
![]()
$1,150,000
Available - For Sale
Listing ID: W12170750
116 Canada Goose Boul , Brampton, L6R 2A4, Peel
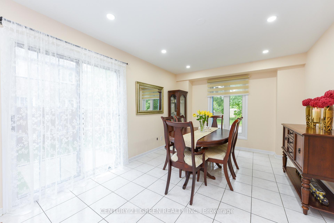
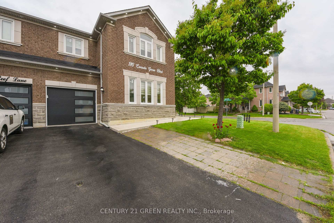

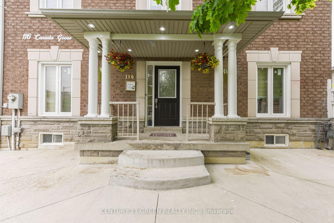
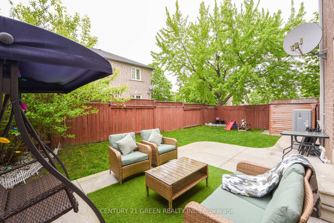

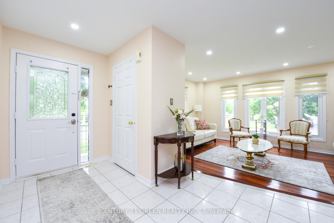
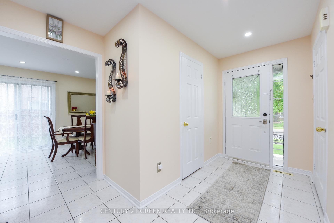
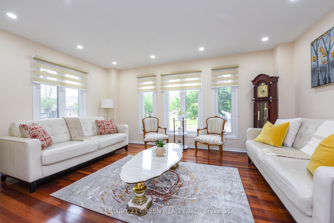
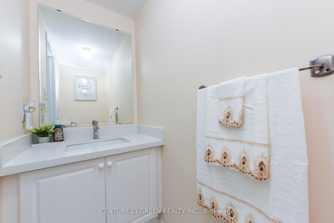
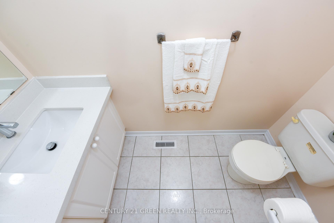
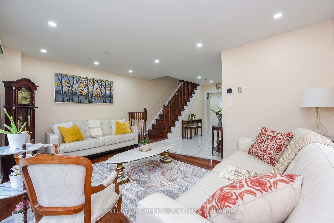
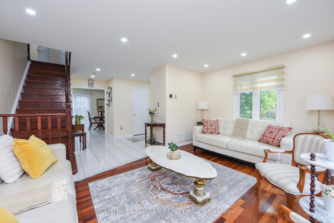
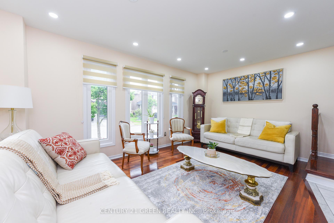
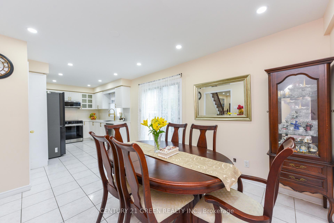
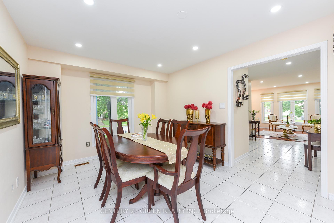
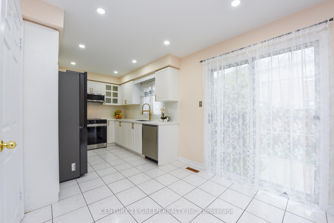
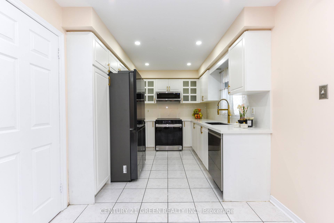
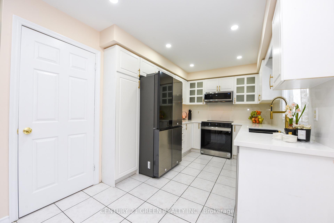
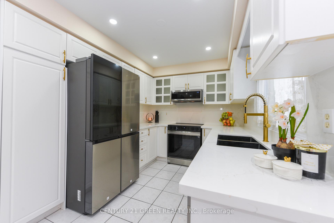
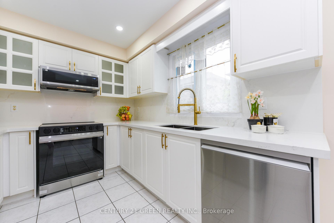

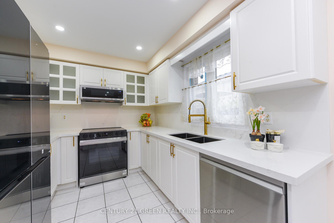
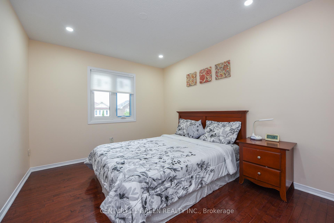
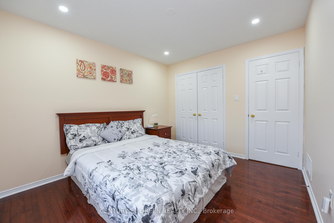
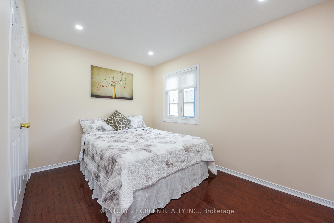
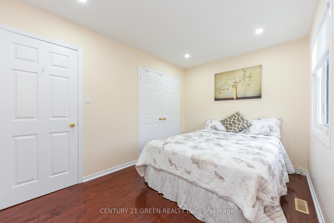
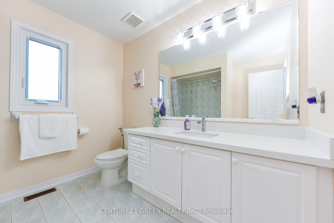
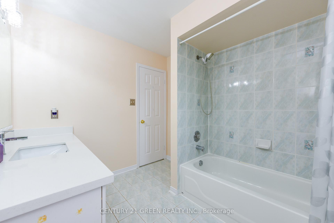

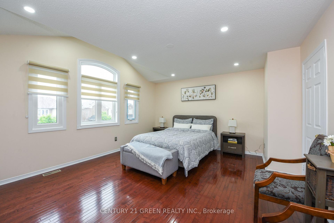
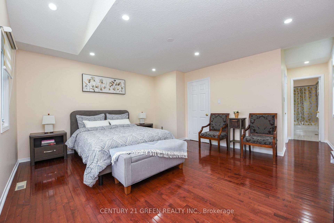

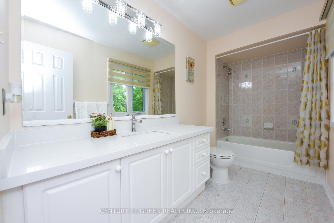
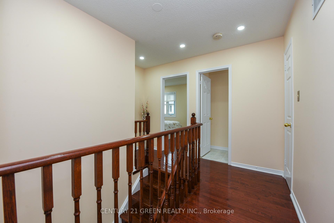
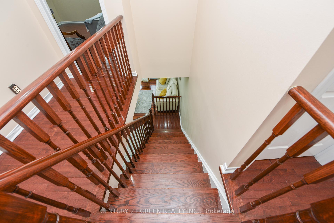
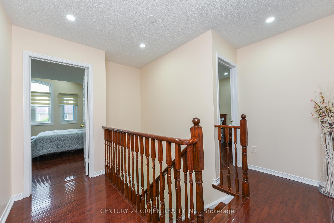
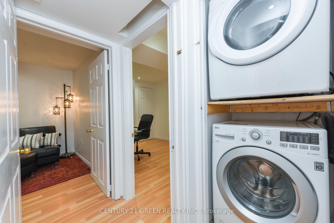
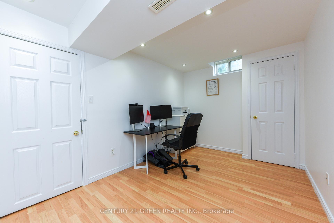
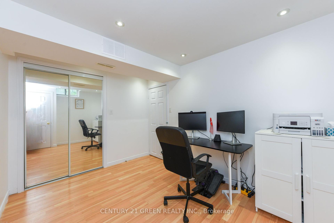
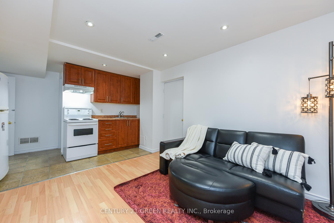
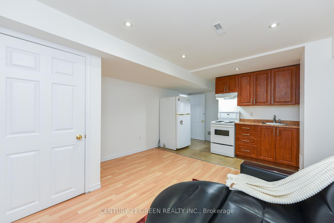
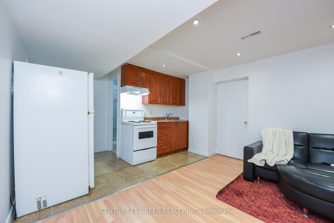
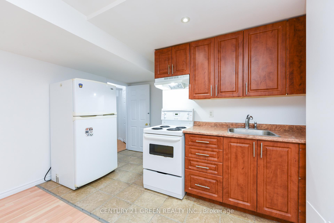
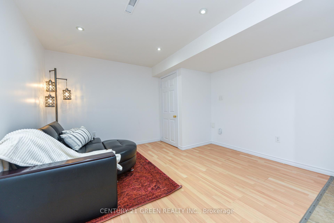
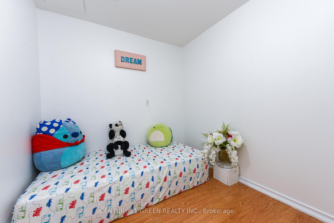
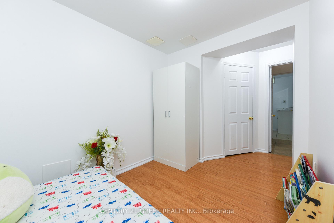
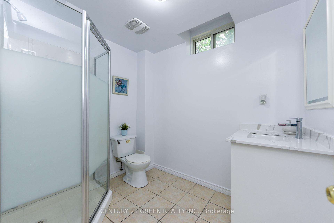
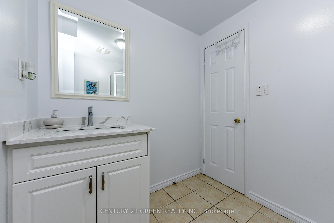
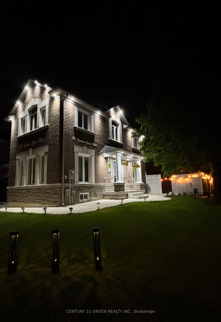
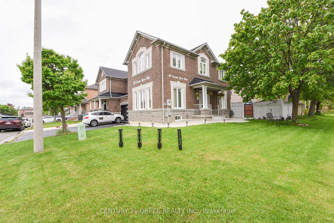



















































| SEEING IS BELEIVING Absolutely Stunning! Corner Semi detached, Fully Renovated 3+2 Bedroom Home In One Of Brampton's most desirable area with over $100 K upgrades features A modern kitchen with Samsung Bespoke Appliances, Quartz Counter tops, Backsplash & Fully Renovated Bath rooms, Premium Fixtures. Freshly Painted In Trendy Tones With Pot Lights Inside & Outside, Zebra Blinds, and premium Wood Flooring . Popcorn Ceiling removed On Main Floor For A Clean, Contemporary Look. 3 Fridges (2 W/ Water & Ice Dispensers), 2 Stoves, Dishwasher, Washer & Dryer Included. Appliances are under manufacture warranty. Separate Entrance through Garage to A Fully Finished Basement With Option For 1 Or 2 Bedrooms Ideal For Extended Family Or Rental Potential! New Trane Furnace & Heat pump, Attic Insulation, Smart Garage Door With Built-In Camera, New Backyard Shed On Concrete Base. Zoned For Top-Ranked Great Lakes Public School And Minutes From Harold M. Brathwaite SS Offering The IB Program. Steps To Trinity Common Mall, Gurudwara, Mosque, Plaza, Tim Hortons, Restaurants, Parks & Transit. Just 2 Minutes To Hwy 410! |
| Price | $1,150,000 |
| Taxes: | $5763.00 |
| Assessment Year: | 2024 |
| Occupancy: | Owner |
| Address: | 116 Canada Goose Boul , Brampton, L6R 2A4, Peel |
| Directions/Cross Streets: | Dixie/Peter Robertson |
| Rooms: | 5 |
| Rooms +: | 2 |
| Bedrooms: | 3 |
| Bedrooms +: | 2 |
| Family Room: | T |
| Basement: | Apartment, Separate Ent |
| Level/Floor | Room | Length(ft) | Width(ft) | Descriptions | |
| Room 1 | Main | Living Ro | 15.12 | 11.02 | Hardwood Floor, Combined w/Family |
| Room 2 | Main | Dining Ro | 16.01 | 10.59 | Combined w/Kitchen |
| Room 3 | Main | Family Ro | 16.01 | 10.59 | Hardwood Floor, Combined w/Living |
| Room 4 | Main | Kitchen | 10.2 | 8.2 | Combined w/Dining |
| Room 5 | Second | Primary B | 15.19 | 14.01 | Hardwood Floor |
| Room 6 | Second | Bedroom 2 | 12 | 9.02 | Hardwood Floor |
| Room 7 | Second | Bedroom 3 | 11.41 | 10 | Hardwood Floor |
| Room 8 | Basement | Bedroom 4 | 11.41 | 9.84 | Laminate |
| Room 9 | Basement | Bedroom 5 | 9.84 | 10.66 | Laminate |
| Room 10 | Basement | Living Ro | 12.14 | 11.15 | Laminate |
| Room 11 | Basement | Kitchen | 12.14 | 11.15 |
| Washroom Type | No. of Pieces | Level |
| Washroom Type 1 | 5 | Second |
| Washroom Type 2 | 4 | Second |
| Washroom Type 3 | 2 | Ground |
| Washroom Type 4 | 4 | Basement |
| Washroom Type 5 | 0 |
| Total Area: | 0.00 |
| Approximatly Age: | 16-30 |
| Property Type: | Semi-Detached |
| Style: | 2-Storey |
| Exterior: | Brick Veneer, Stone |
| Garage Type: | Attached |
| (Parking/)Drive: | Available |
| Drive Parking Spaces: | 2 |
| Park #1 | |
| Parking Type: | Available |
| Park #2 | |
| Parking Type: | Available |
| Pool: | None |
| Approximatly Age: | 16-30 |
| Approximatly Square Footage: | 1500-2000 |
| CAC Included: | N |
| Water Included: | N |
| Cabel TV Included: | N |
| Common Elements Included: | N |
| Heat Included: | N |
| Parking Included: | N |
| Condo Tax Included: | N |
| Building Insurance Included: | N |
| Fireplace/Stove: | N |
| Heat Type: | Forced Air |
| Central Air Conditioning: | Central Air |
| Central Vac: | N |
| Laundry Level: | Syste |
| Ensuite Laundry: | F |
| Elevator Lift: | False |
| Sewers: | Sewer |
| Utilities-Cable: | N |
$
%
Years
This calculator is for demonstration purposes only. Always consult a professional
financial advisor before making personal financial decisions.
| Although the information displayed is believed to be accurate, no warranties or representations are made of any kind. |
| CENTURY 21 GREEN REALTY INC. |
- Listing -1 of 0
|
|

Sachi Patel
Broker
Dir:
647-702-7117
Bus:
6477027117
| Virtual Tour | Book Showing | Email a Friend |
Jump To:
At a Glance:
| Type: | Freehold - Semi-Detached |
| Area: | Peel |
| Municipality: | Brampton |
| Neighbourhood: | Sandringham-Wellington |
| Style: | 2-Storey |
| Lot Size: | x 72.23(Feet) |
| Approximate Age: | 16-30 |
| Tax: | $5,763 |
| Maintenance Fee: | $0 |
| Beds: | 3+2 |
| Baths: | 4 |
| Garage: | 0 |
| Fireplace: | N |
| Air Conditioning: | |
| Pool: | None |
Locatin Map:
Payment Calculator:

Listing added to your favorite list
Looking for resale homes?

By agreeing to Terms of Use, you will have ability to search up to 294615 listings and access to richer information than found on REALTOR.ca through my website.

