
![]()
$1,180,000
Available - For Sale
Listing ID: N12168166
11 Heritage Road , Innisfil, L0L 1L0, Simcoe
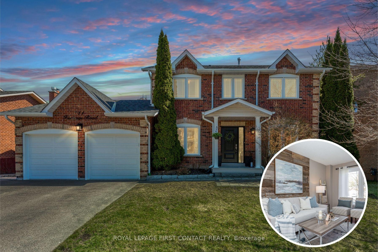
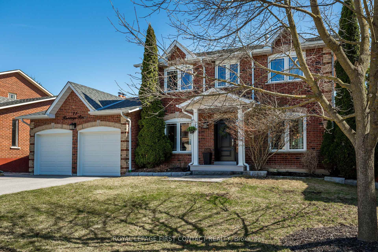
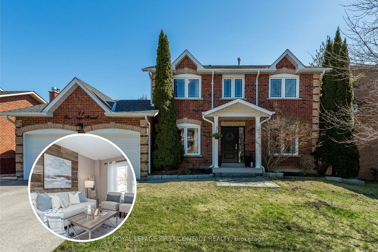
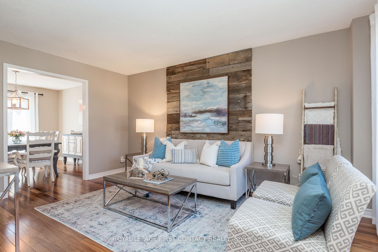
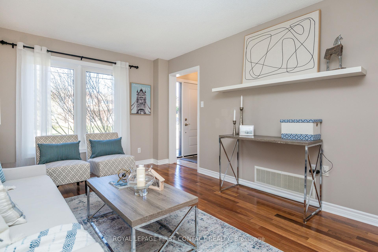
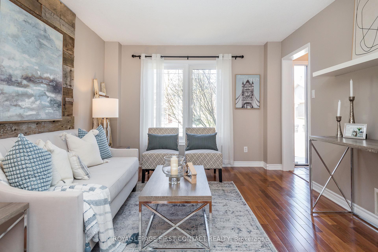
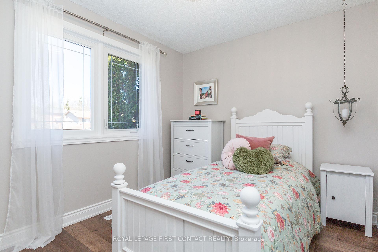
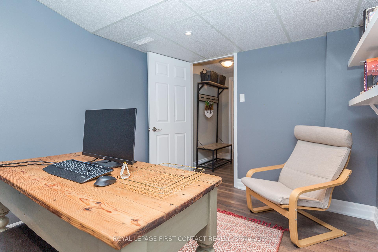
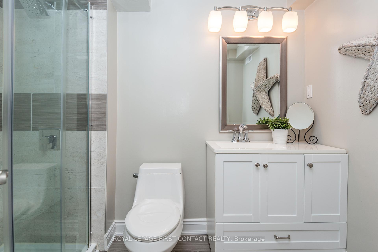
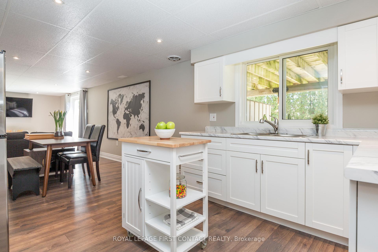
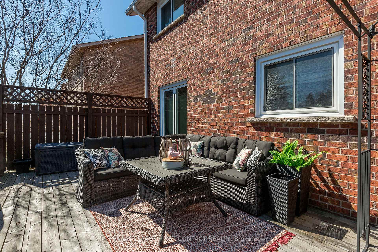
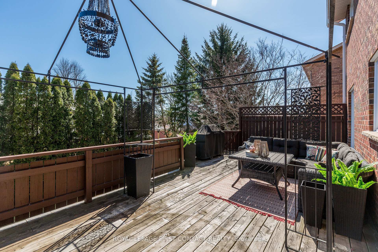
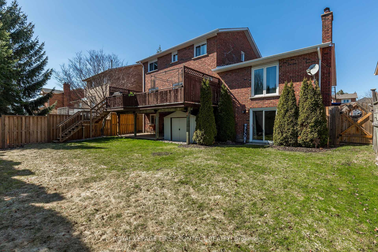
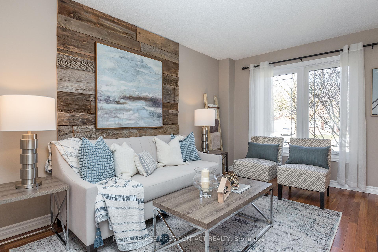
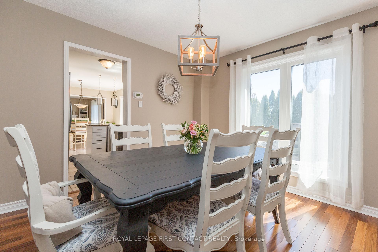
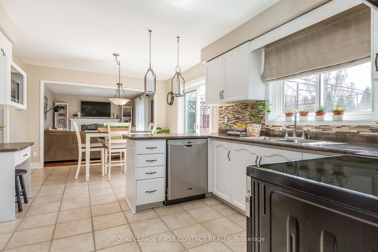
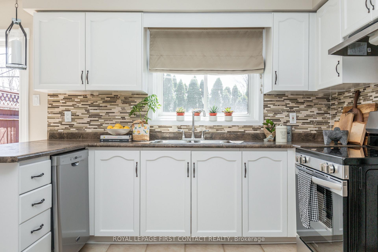
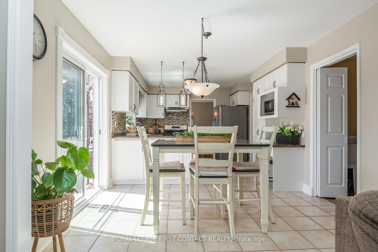
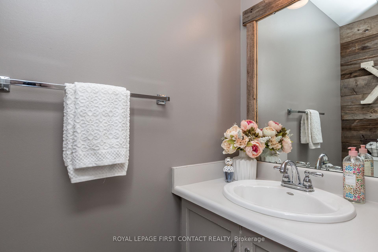

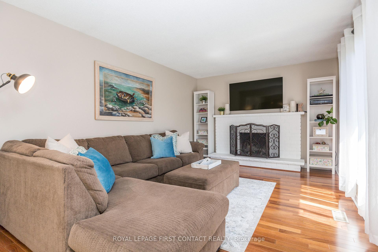
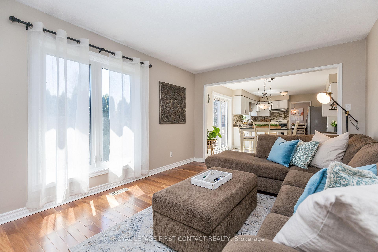
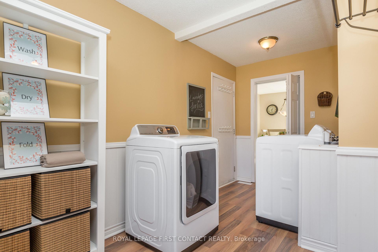
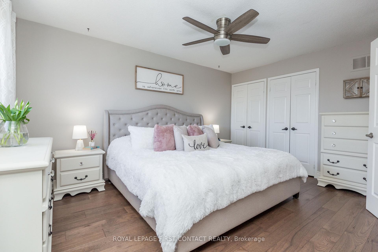
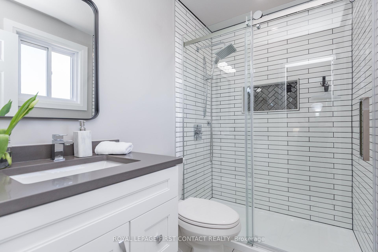
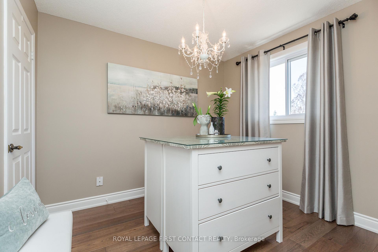
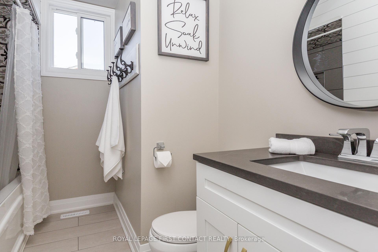
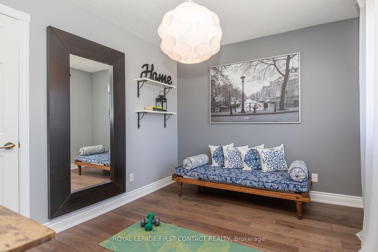
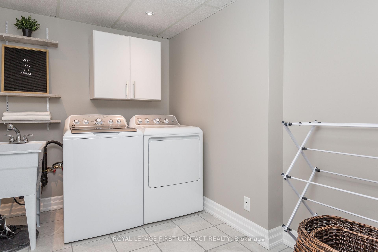
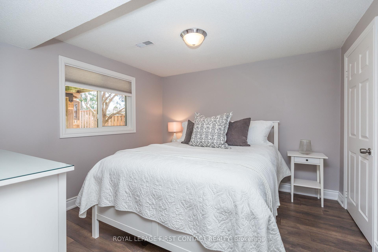
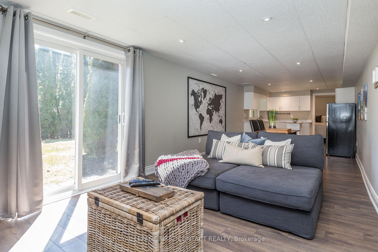
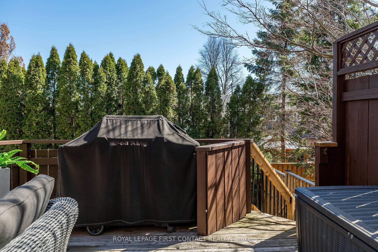
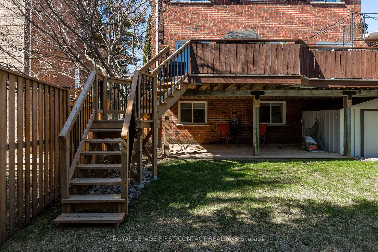
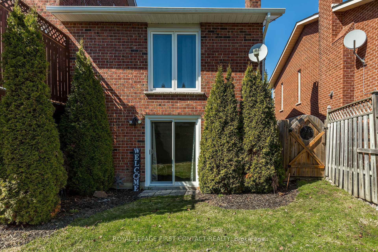
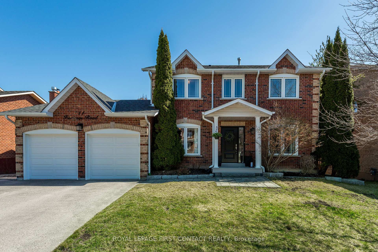
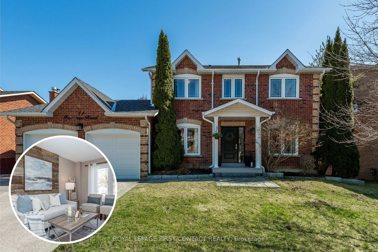
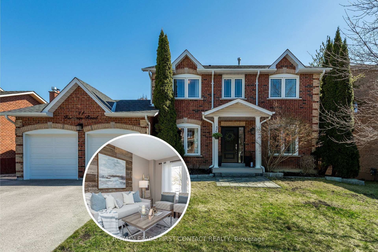





































| *OPEN HOUSE SAT 1-4* Welcome to 11 Heritage Road where charm meets functionality in the heart of Cookstown. This beautifully maintained 4-bedroom executive home offers the space your family needs and the warmth you've been searching for. The classic centre hall floor plan is both timeless and practical, with an open-concept living area complemented by more traditional rooms for flexibility in how you live and entertain. Upstairs are four spacious bedrooms, including a renovated primary ensuite and a stylish main bath. The fully finished walkout basement is a standout feature complete with its own entrance, kitchen, bedroom, laundry, and living space. Ideal for in-laws, teens, or income potential. Updates include new flooring, updated bathrooms, new back windows, a stunning new front door, and upgraded garage doors with WiFi openers. With a double car garage, two laundry areas, and a private backyard perfect for play or peaceful mornings, this home truly checks all the boxes. Steps to parks, shops, and schools and located in a town that offers a true sense of community plus easy access to the 400 and 1hr to Toronto. Move-in ready and waiting for you to make it home. |
| Price | $1,180,000 |
| Taxes: | $5615.00 |
| Assessment Year: | 2024 |
| Occupancy: | Owner |
| Address: | 11 Heritage Road , Innisfil, L0L 1L0, Simcoe |
| Directions/Cross Streets: | Highway 27 / Kidds Lane |
| Rooms: | 9 |
| Rooms +: | 6 |
| Bedrooms: | 4 |
| Bedrooms +: | 1 |
| Family Room: | T |
| Basement: | Finished wit, Separate Ent |
| Level/Floor | Room | Length(ft) | Width(ft) | Descriptions | |
| Room 1 | Main | Living Ro | 10.86 | 15.51 | Hardwood Floor, Large Window, Overlooks Frontyard |
| Room 2 | Main | Dining Ro | 10.86 | 10.96 | Hardwood Floor, Large Window, Overlook Patio |
| Room 3 | Main | Kitchen | 19.52 | 11.35 | Tile Floor, Overlook Patio, Eat-in Kitchen |
| Room 4 | Main | Family Ro | 16.66 | 11.35 | Hardwood Floor, Fireplace, Overlooks Backyard |
| Room 5 | Main | Laundry | 9.81 | 13.12 | Large Window, Access To Garage, Laundry Sink |
| Room 6 | Second | Primary B | 11.87 | 13.12 | Hardwood Floor, Overlooks Backyard, 3 Pc Ensuite |
| Room 7 | Second | Bedroom 2 | 10.1 | 4.17 | Hardwood Floor, B/I Closet, Overlooks Backyard |
| Room 8 | Second | Bedroom 3 | 10.1 | 8.99 | Hardwood Floor, Overlooks Frontyard, B/I Closet |
| Room 9 | Second | Bedroom 4 | 11.87 | 9.35 | Hardwood Floor, Overlooks Frontyard, B/I Closet |
| Room 10 | Basement | Bedroom | 10.99 | 10.82 | Overlooks Backyard, B/I Closet |
| Room 11 | Basement | Kitchen | 18.07 | 10.82 | Combined w/Living |
| Room 12 | Basement | Dining Ro | 18.07 | 10.82 | Combined w/Kitchen |
| Room 13 | Basement | Living Ro | 17.32 | 10.82 | Sliding Doors, Walk-Out |
| Room 14 | Basement | Office | 11.18 | 9.12 | Above Grade Window, Large Closet |
| Room 15 | Basement | Laundry | 10.27 | 7.71 | Laundry Sink, Sump Pump |
| Washroom Type | No. of Pieces | Level |
| Washroom Type 1 | 2 | Main |
| Washroom Type 2 | 3 | Second |
| Washroom Type 3 | 4 | Second |
| Washroom Type 4 | 3 | Basement |
| Washroom Type 5 | 0 |
| Total Area: | 0.00 |
| Approximatly Age: | 31-50 |
| Property Type: | Detached |
| Style: | 2-Storey |
| Exterior: | Brick Veneer |
| Garage Type: | Attached |
| (Parking/)Drive: | Private Do |
| Drive Parking Spaces: | 2 |
| Park #1 | |
| Parking Type: | Private Do |
| Park #2 | |
| Parking Type: | Private Do |
| Pool: | None |
| Approximatly Age: | 31-50 |
| Approximatly Square Footage: | 1500-2000 |
| CAC Included: | N |
| Water Included: | N |
| Cabel TV Included: | N |
| Common Elements Included: | N |
| Heat Included: | N |
| Parking Included: | N |
| Condo Tax Included: | N |
| Building Insurance Included: | N |
| Fireplace/Stove: | Y |
| Heat Type: | Forced Air |
| Central Air Conditioning: | Central Air |
| Central Vac: | N |
| Laundry Level: | Syste |
| Ensuite Laundry: | F |
| Sewers: | Sewer |
$
%
Years
This calculator is for demonstration purposes only. Always consult a professional
financial advisor before making personal financial decisions.
| Although the information displayed is believed to be accurate, no warranties or representations are made of any kind. |
| ROYAL LEPAGE FIRST CONTACT REALTY |
- Listing -1 of 0
|
|

Sachi Patel
Broker
Dir:
647-702-7117
Bus:
6477027117
| Virtual Tour | Book Showing | Email a Friend |
Jump To:
At a Glance:
| Type: | Freehold - Detached |
| Area: | Simcoe |
| Municipality: | Innisfil |
| Neighbourhood: | Cookstown |
| Style: | 2-Storey |
| Lot Size: | x 104.52(Feet) |
| Approximate Age: | 31-50 |
| Tax: | $5,615 |
| Maintenance Fee: | $0 |
| Beds: | 4+1 |
| Baths: | 4 |
| Garage: | 0 |
| Fireplace: | Y |
| Air Conditioning: | |
| Pool: | None |
Locatin Map:
Payment Calculator:

Listing added to your favorite list
Looking for resale homes?

By agreeing to Terms of Use, you will have ability to search up to 294615 listings and access to richer information than found on REALTOR.ca through my website.

