
![]()
$1,675,000
Available - For Sale
Listing ID: W12164510
1226 Crossfield Bend , Mississauga, L5G 3P2, Peel
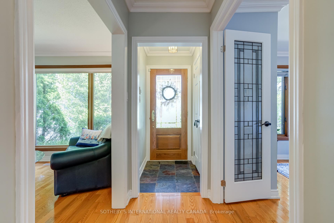
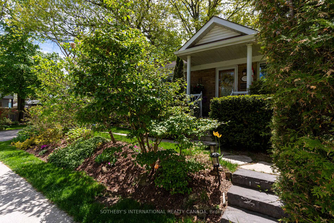

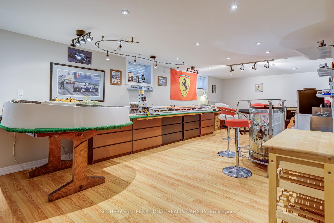
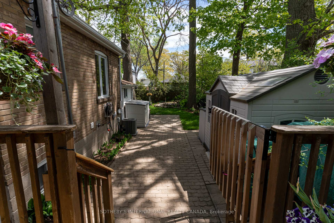
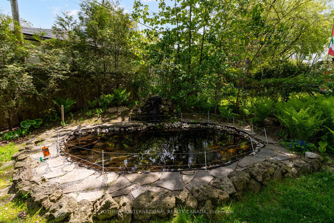
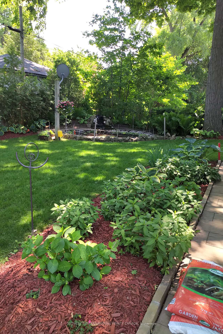
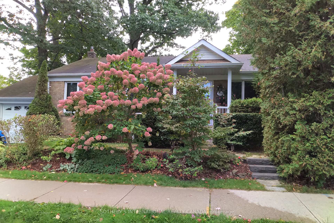
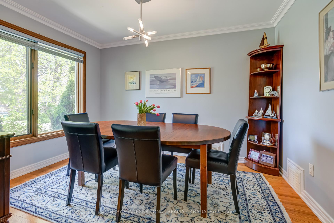

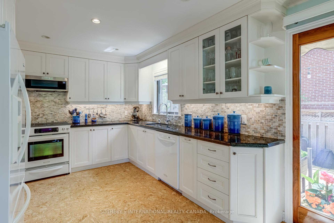
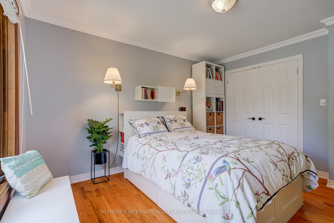
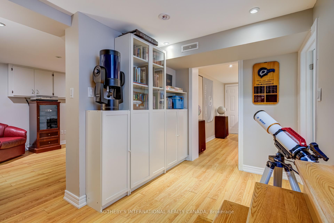
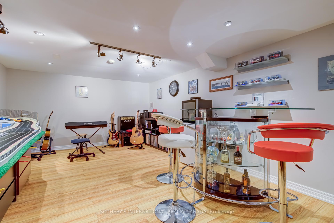
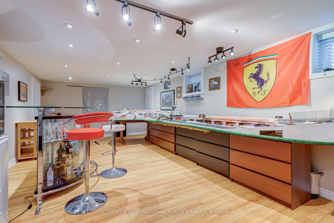
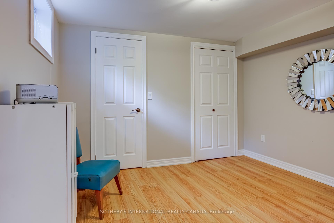
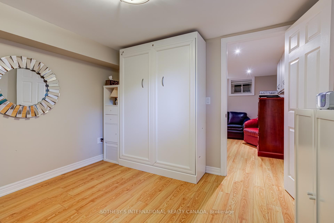

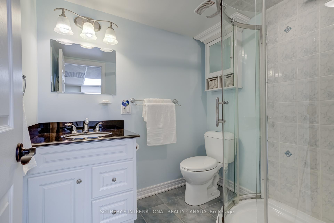
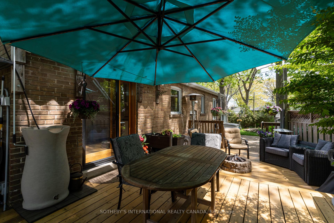
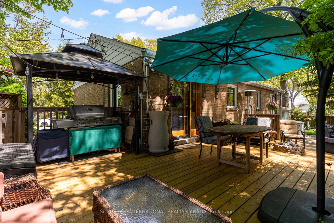
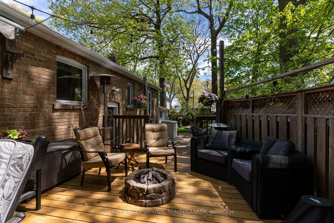
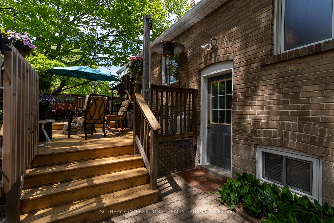
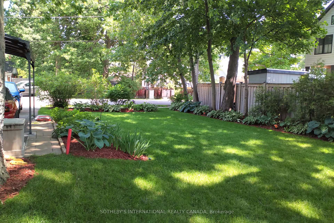

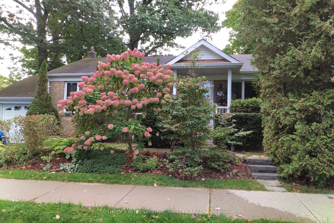

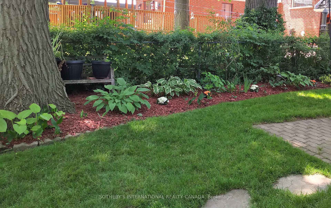
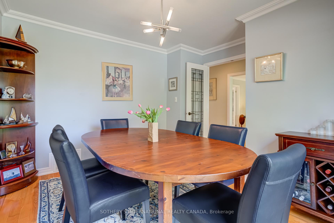
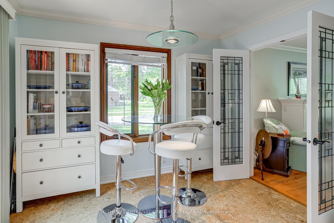
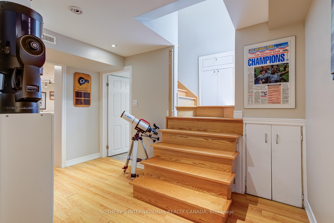
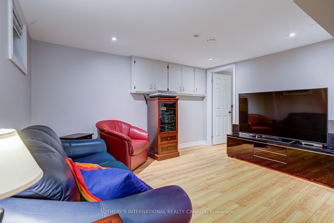
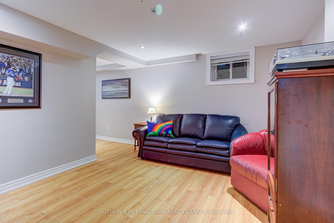

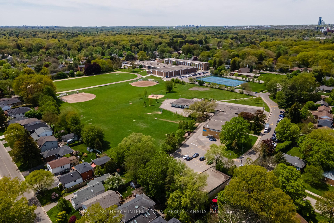
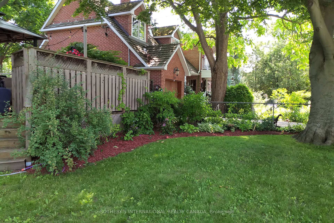
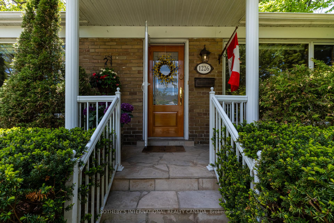
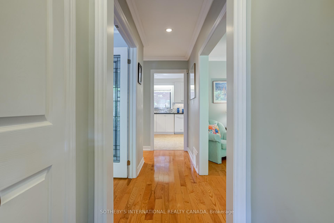
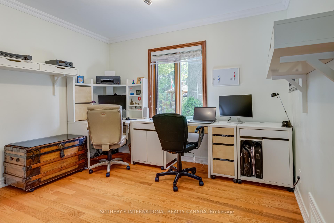
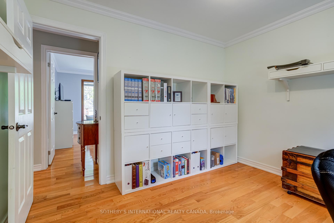
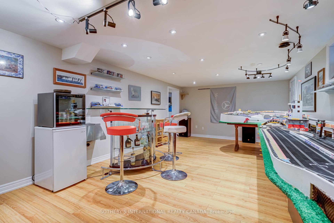
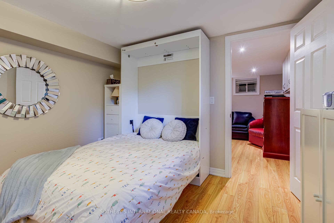
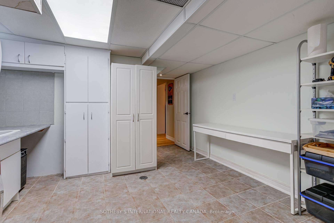
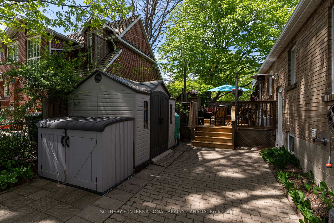
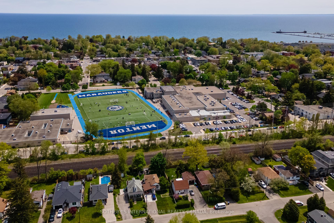
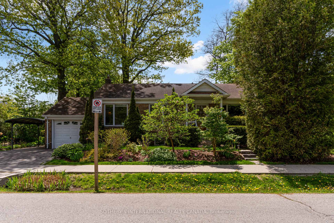
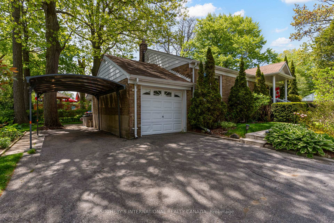
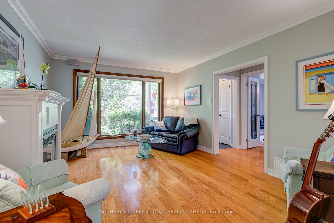
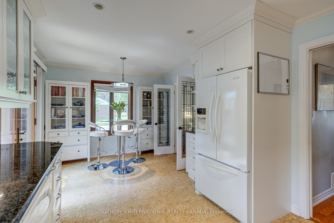
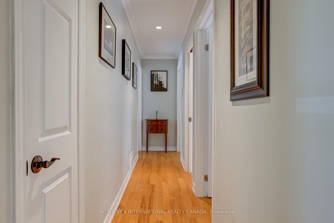
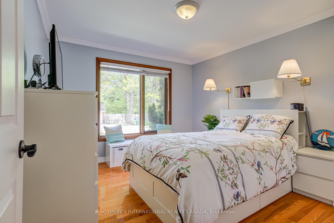
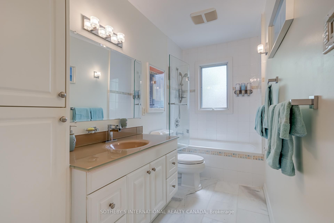
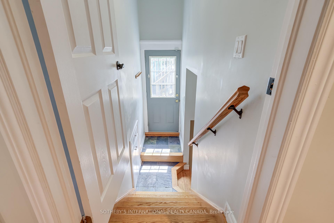
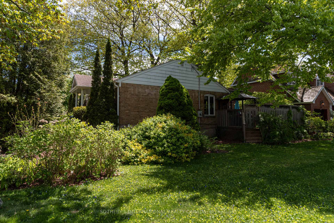






















































| Nothing to do but pack your bags and move in. Welcome to Crossfield Bend, a quiet, friendly street in the heart of Mineola. This 3+1 bedroom bungalow is move-in ready and awaiting your personal touches. Upon arriving you will immediately notice the stunning, low maintenance perennial gardens planted on all sides of this corner lot (with in-ground watering system) and a large, tranquil Koi Pond. Stepping into the house, you will be greeted by sun-filled rooms and pristine hardwood floors. The dining room, which was a third bedroom and can be easily transformed back, comfortably seats 10. The living room, with a large window and gas fireplace is a welcome retreat. The custom, eat-in kitchen with cork flooring, was designed by Melo Woodworking. Two good-sized bedrooms complete the main floor (one room presently used as an office). The finished basement, with its own entrance from the backyard, features two bathrooms, a bedroom with Murphy bed, a media room and a games room (complete with a bar and bar sink). Sound proofing was installed between the two floors. The highlight of this home are the backyard decks. These multi-tiered decks are an entertainer's dream; complete with custom wind baffles, gas fireplace, bbq and multiple seating areas. Whether you are a growing family or someone looking for a new home, this is the place for you. Walking distance to Port Credit, schools, Lake Ontario, shops and parks. |
| Price | $1,675,000 |
| Taxes: | $8694.79 |
| Occupancy: | Owner |
| Address: | 1226 Crossfield Bend , Mississauga, L5G 3P2, Peel |
| Directions/Cross Streets: | Hurontario St/ Mineola Rd E |
| Rooms: | 5 |
| Rooms +: | 3 |
| Bedrooms: | 3 |
| Bedrooms +: | 1 |
| Family Room: | F |
| Basement: | Finished |
| Level/Floor | Room | Length(ft) | Width(ft) | Descriptions | |
| Room 1 | Main | Living Ro | 15.02 | 12.1 | Hardwood Floor, Gas Fireplace, Crown Moulding |
| Room 2 | Main | Dining Ro | 11.09 | 10.07 | Hardwood Floor, Crown Moulding, Large Window |
| Room 3 | Main | Primary B | 11.02 | 9.84 | Hardwood Floor, Double Closet, Large Window |
| Room 4 | Main | Bedroom | 11.02 | 10.1 | Hardwood Floor, B/I Shelves, Large Window |
| Room 5 | Main | Kitchen | 19.02 | 10.04 | Cork Floor, Eat-in Kitchen, Granite Counters |
| Room 6 | Lower | Bedroom | 10.07 | 6.56 | Murphy Bed, 2 Pc Ensuite, Closet |
| Room 7 | Lower | Media Roo | 12.07 | 10.07 | Laminate |
| Room 8 | Lower | Game Room | 26.08 | 11.81 | Laminate, Bar Sink, B/I Bar |
| Room 9 | Lower | Laundry | 12.79 | 11.15 | 3 Pc Bath |
| Washroom Type | No. of Pieces | Level |
| Washroom Type 1 | 4 | Main |
| Washroom Type 2 | 3 | Lower |
| Washroom Type 3 | 2 | Lower |
| Washroom Type 4 | 0 | |
| Washroom Type 5 | 0 |
| Total Area: | 0.00 |
| Approximatly Age: | 51-99 |
| Property Type: | Detached |
| Style: | Bungalow |
| Exterior: | Brick |
| Garage Type: | Attached |
| Drive Parking Spaces: | 3 |
| Pool: | None |
| Approximatly Age: | 51-99 |
| Approximatly Square Footage: | 1100-1500 |
| Property Features: | Park, School |
| CAC Included: | N |
| Water Included: | N |
| Cabel TV Included: | N |
| Common Elements Included: | N |
| Heat Included: | N |
| Parking Included: | N |
| Condo Tax Included: | N |
| Building Insurance Included: | N |
| Fireplace/Stove: | Y |
| Heat Type: | Forced Air |
| Central Air Conditioning: | Central Air |
| Central Vac: | N |
| Laundry Level: | Syste |
| Ensuite Laundry: | F |
| Sewers: | Sewer |
$
%
Years
This calculator is for demonstration purposes only. Always consult a professional
financial advisor before making personal financial decisions.
| Although the information displayed is believed to be accurate, no warranties or representations are made of any kind. |
| SOTHEBY'S INTERNATIONAL REALTY CANADA |
- Listing -1 of 0
|
|

Sachi Patel
Broker
Dir:
647-702-7117
Bus:
6477027117
| Book Showing | Email a Friend |
Jump To:
At a Glance:
| Type: | Freehold - Detached |
| Area: | Peel |
| Municipality: | Mississauga |
| Neighbourhood: | Mineola |
| Style: | Bungalow |
| Lot Size: | x 65.09(Feet) |
| Approximate Age: | 51-99 |
| Tax: | $8,694.79 |
| Maintenance Fee: | $0 |
| Beds: | 3+1 |
| Baths: | 3 |
| Garage: | 0 |
| Fireplace: | Y |
| Air Conditioning: | |
| Pool: | None |
Locatin Map:
Payment Calculator:

Listing added to your favorite list
Looking for resale homes?

By agreeing to Terms of Use, you will have ability to search up to 294615 listings and access to richer information than found on REALTOR.ca through my website.

