
![]()
$1,299,000
Available - For Sale
Listing ID: X12170987
5170 King Stre , Lincoln, L0R 1B0, Niagara
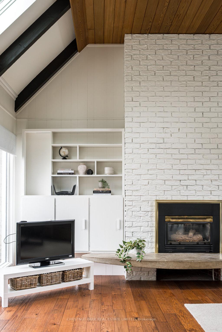
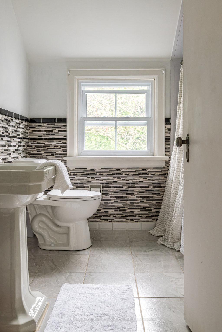
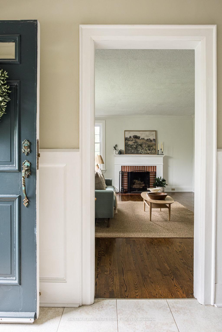
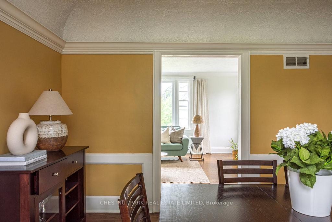
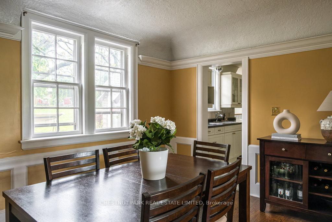
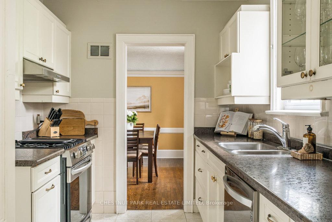

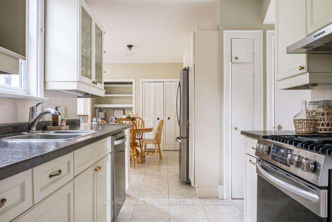
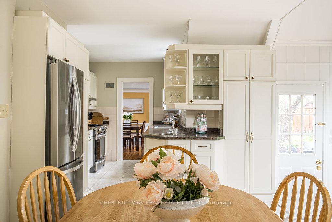
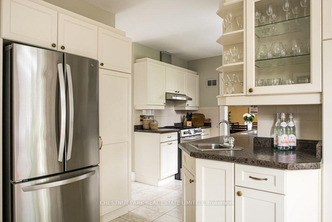
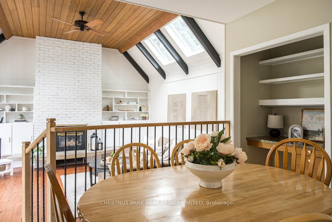
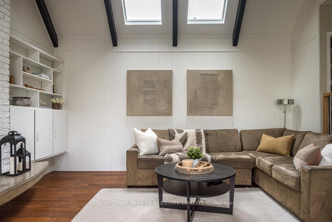
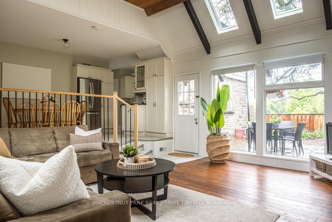
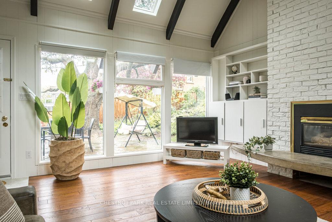
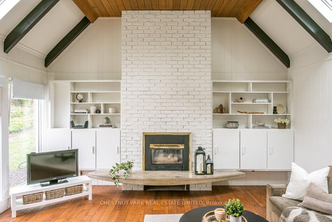
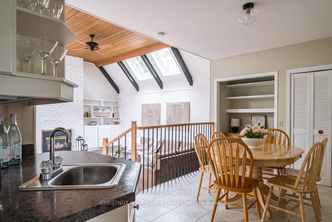
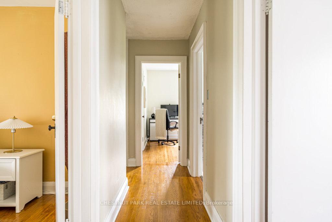
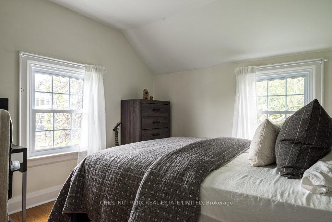
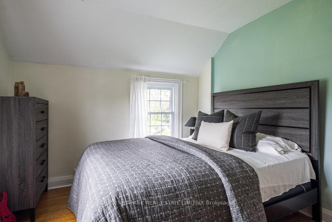
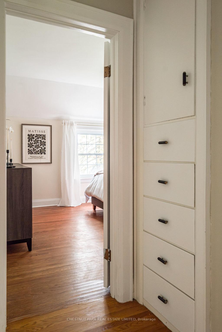
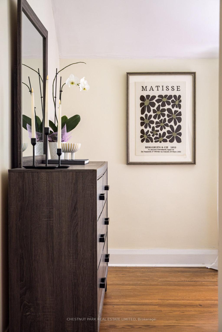
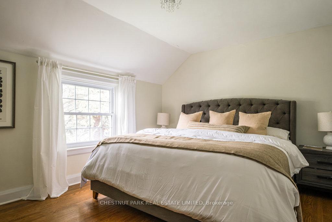
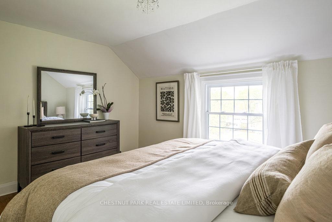
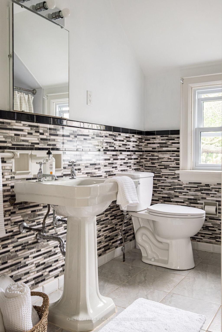
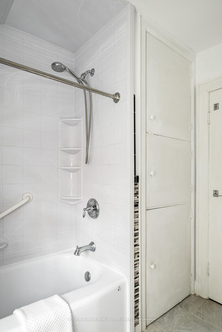
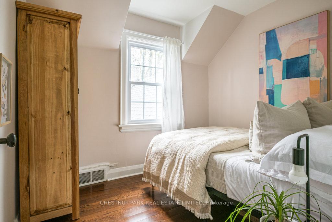
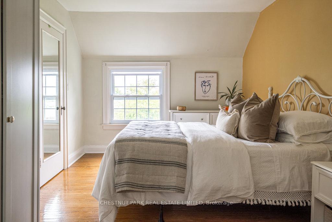
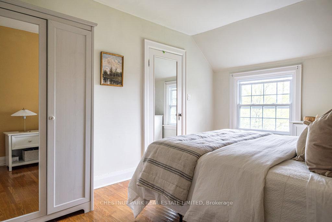
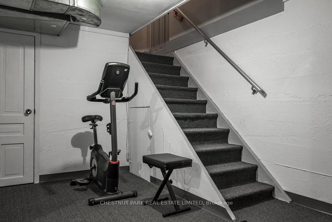
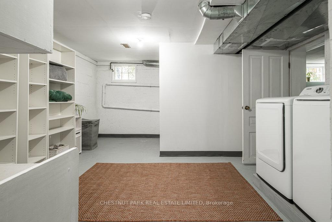
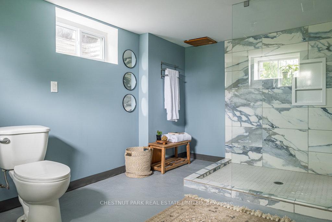
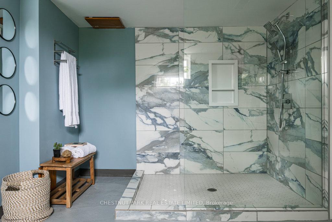
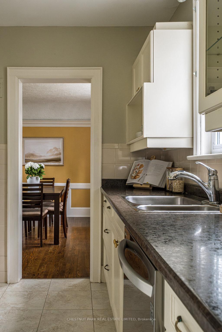
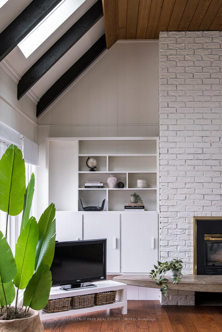
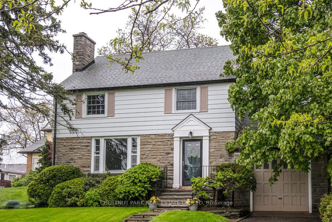
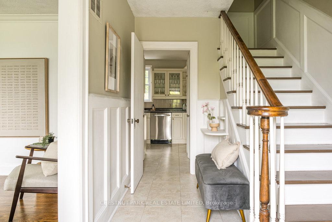
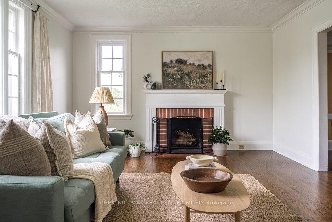
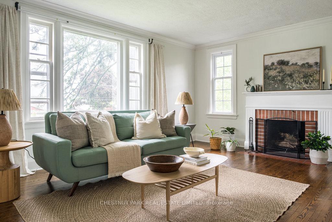
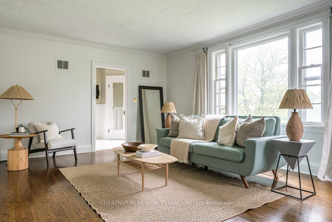
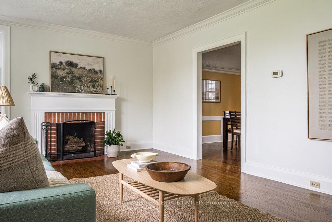
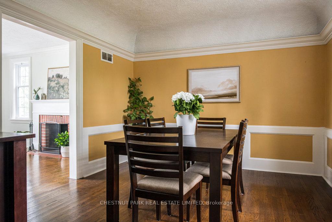
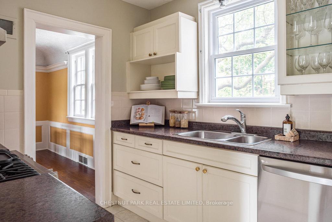
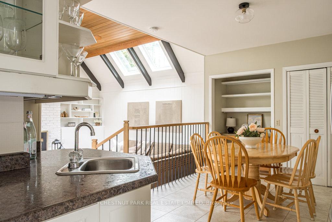
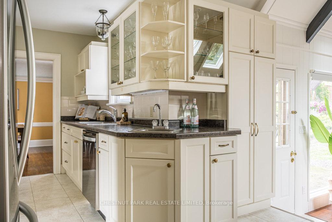












































| A rare opportunity in the heart of Beamsville! This one-of-a-kind 1930s, four bedroom gem is overflowing with character and charm, perfectly nestled on an extraordinary 309-foot-deep, park-like lot featuring mature gardens, fruit trees and ample space to let your green thumb take over. Inside, the timeless design blends seamlessly with thoughtful updates, including a stunning family room addition with vaulted ceilings, a cozy gas fireplace, and oversized windows that bathe the space in natural light in every season. The generous eat-in kitchen overlooks this bright and airy room and offers easy access to the backyard complete with a fieldstone patio, fire pit, rock garden. Enjoy a warm and welcoming front living room with a wood-burning fireplace and a formal dining room, ideal for entertaining. Located just steps from downtown Beamsville, you're within walking distance to coffee shops, the gym, library, parks, the ice rink, and both public and Catholic schools. Convenient access to the Niagara wine route and an easy 7 minute drive to the nearby GO Transit and the QEW there is no need to sacrifice space for convenience. |
| Price | $1,299,000 |
| Taxes: | $5015.60 |
| Assessment Year: | 2024 |
| Occupancy: | Owner |
| Address: | 5170 King Stre , Lincoln, L0R 1B0, Niagara |
| Directions/Cross Streets: | King St / Lincoln Ave |
| Rooms: | 13 |
| Bedrooms: | 4 |
| Bedrooms +: | 0 |
| Family Room: | T |
| Basement: | Partially Fi |
| Level/Floor | Room | Length(ft) | Width(ft) | Descriptions | |
| Room 1 | Main | Living Ro | 19.25 | 13.74 | Hardwood Floor, Fireplace |
| Room 2 | Main | Dining Ro | 12.92 | 11.15 | Hardwood Floor, Overlooks Backyard |
| Room 3 | Main | Kitchen | 23.58 | 11.09 | Ceramic Floor, Eat-in Kitchen, Overlooks Family |
| Room 4 | Main | Family Ro | 17.09 | 15.84 | Hardwood Floor, Vaulted Ceiling(s), Fireplace |
| Room 5 | Main | Powder Ro | 6 | 2.98 | 2 Pc Bath |
| Room 6 | Second | Primary B | 13.68 | 11.51 | Hardwood Floor |
| Room 7 | Second | Bedroom 2 | 10 | 14.17 | Hardwood Floor |
| Room 8 | Second | Bedroom 3 | 10.23 | 11.68 | Hardwood Floor |
| Room 9 | Second | Bedroom 4 | 9.09 | 7.9 | Hardwood Floor |
| Room 10 | Second | Bathroom | 9.09 | 7.9 | Ceramic Floor |
| Room 11 | Basement | Bathroom | 10.92 | 13.68 | Concrete Floor |
| Room 12 | Basement | Laundry | 13.48 | 16.92 | Concrete Floor |
| Room 13 | Basement | Workshop | 10.92 | 13.32 | Concrete Floor |
| Washroom Type | No. of Pieces | Level |
| Washroom Type 1 | 2 | Main |
| Washroom Type 2 | 4 | Second |
| Washroom Type 3 | 3 | Basement |
| Washroom Type 4 | 0 | |
| Washroom Type 5 | 0 |
| Total Area: | 0.00 |
| Property Type: | Detached |
| Style: | 2-Storey |
| Exterior: | Stone, Aluminum Siding |
| Garage Type: | Attached |
| Drive Parking Spaces: | 5 |
| Pool: | None |
| Approximatly Square Footage: | 1500-2000 |
| Property Features: | Fenced Yard, Library |
| CAC Included: | N |
| Water Included: | N |
| Cabel TV Included: | N |
| Common Elements Included: | N |
| Heat Included: | N |
| Parking Included: | N |
| Condo Tax Included: | N |
| Building Insurance Included: | N |
| Fireplace/Stove: | Y |
| Heat Type: | Forced Air |
| Central Air Conditioning: | Central Air |
| Central Vac: | N |
| Laundry Level: | Syste |
| Ensuite Laundry: | F |
| Sewers: | Sewer |
$
%
Years
This calculator is for demonstration purposes only. Always consult a professional
financial advisor before making personal financial decisions.
| Although the information displayed is believed to be accurate, no warranties or representations are made of any kind. |
| CHESTNUT PARK REAL ESTATE LIMITED |
- Listing -1 of 0
|
|

Sachi Patel
Broker
Dir:
647-702-7117
Bus:
6477027117
| Book Showing | Email a Friend |
Jump To:
At a Glance:
| Type: | Freehold - Detached |
| Area: | Niagara |
| Municipality: | Lincoln |
| Neighbourhood: | 982 - Beamsville |
| Style: | 2-Storey |
| Lot Size: | x 309.42(Feet) |
| Approximate Age: | |
| Tax: | $5,015.6 |
| Maintenance Fee: | $0 |
| Beds: | 4 |
| Baths: | 3 |
| Garage: | 0 |
| Fireplace: | Y |
| Air Conditioning: | |
| Pool: | None |
Locatin Map:
Payment Calculator:

Listing added to your favorite list
Looking for resale homes?

By agreeing to Terms of Use, you will have ability to search up to 294615 listings and access to richer information than found on REALTOR.ca through my website.

