
![]()
$1,499,900
Available - For Sale
Listing ID: N12171568
6 Raintree Cres , Richmond Hill, L4E 3T5, York
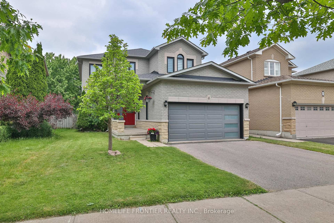
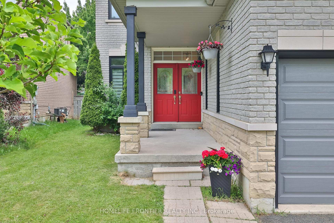
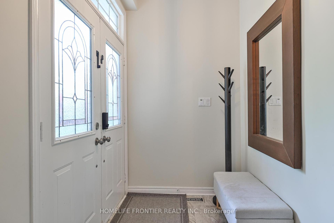
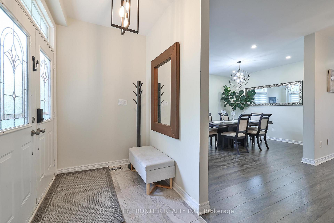
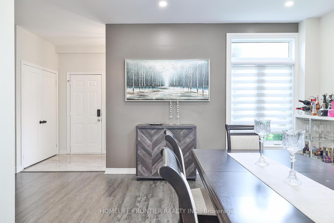
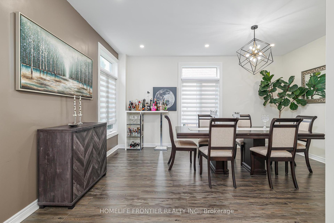
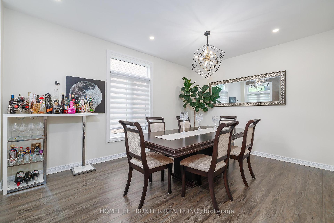
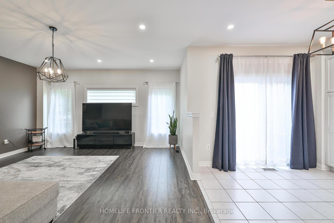
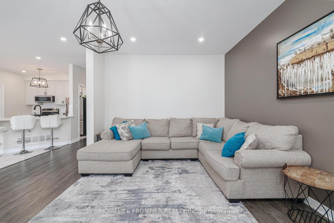
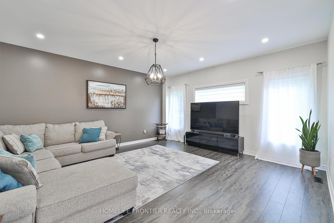
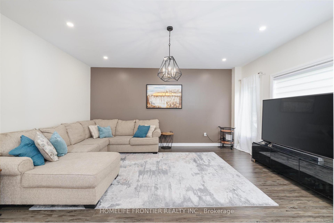
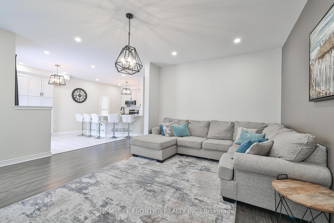
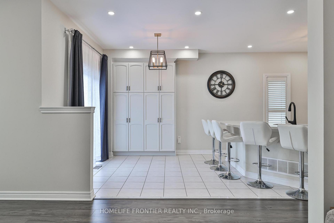
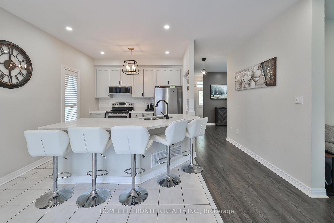
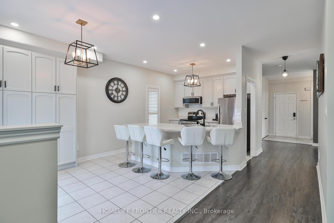
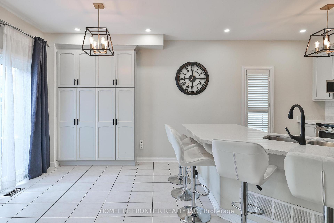
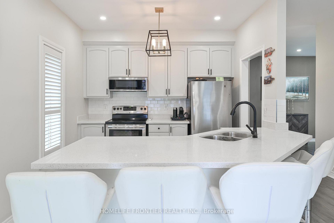
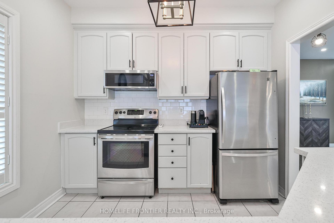
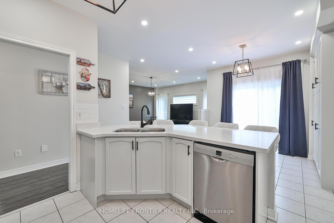
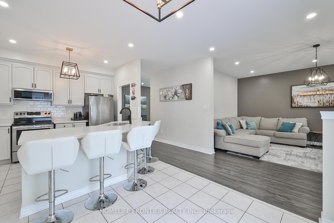
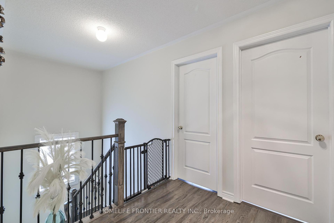
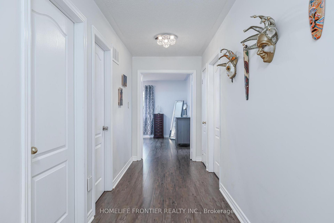
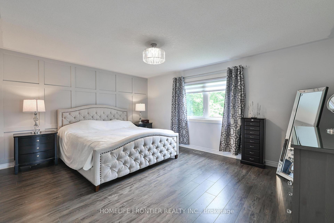
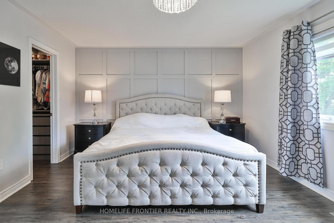
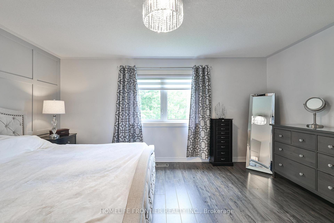
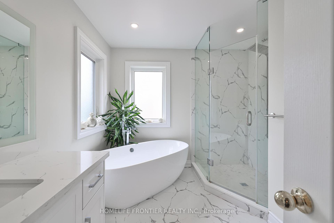
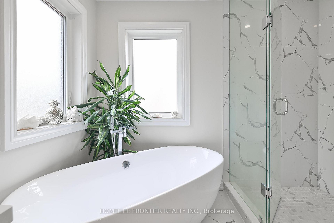
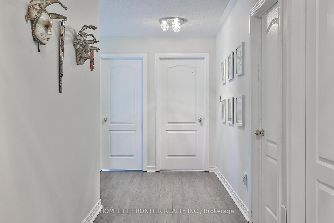
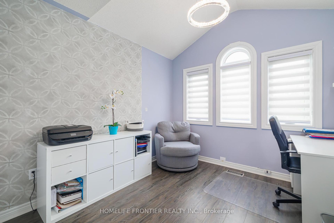
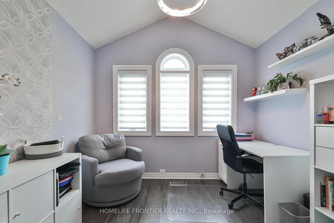
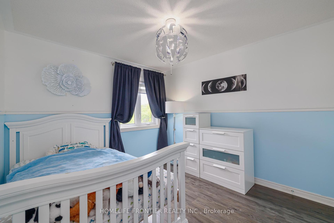
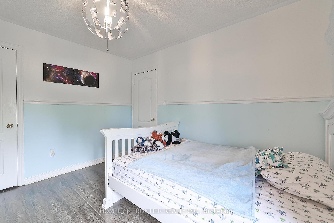
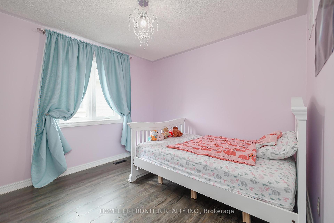
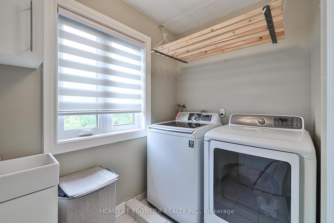
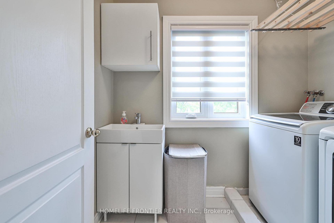
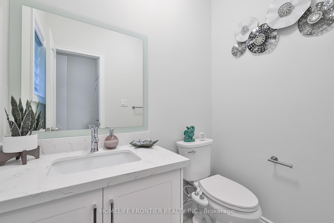
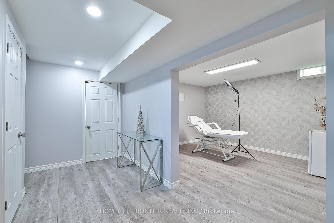
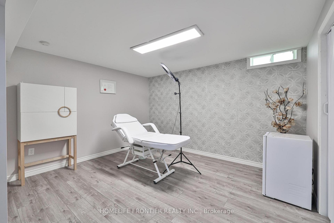
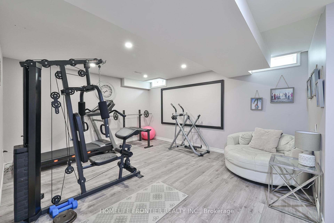


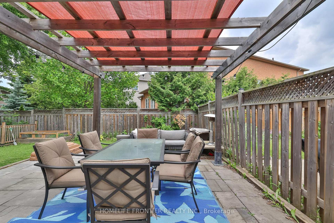
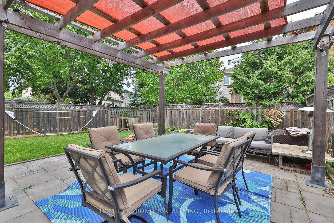
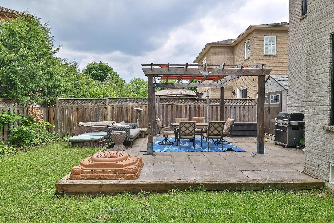
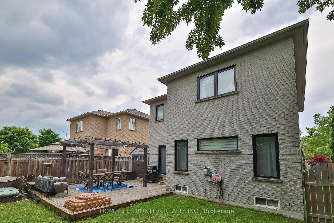
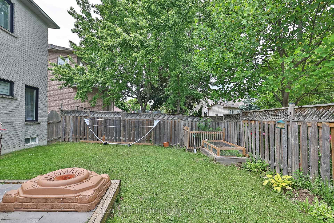
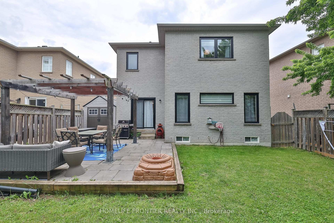
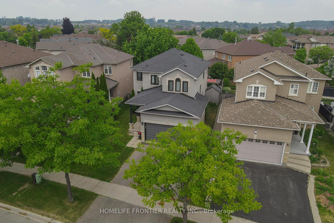
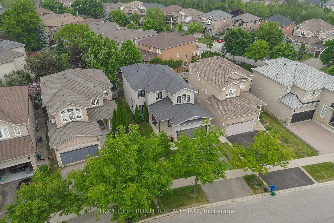
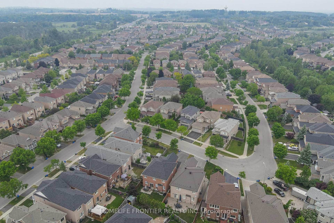


















































| Absolutely Gorgeous Sun-Filled 4 BR Home In The Heart Of Most Prestigious Oak Ridges. Designed For Entertaining And Family Living At Its Finest ,very private Backyard With Tons Of Natural Sunlight & mature trees, Patio W/Pergola For Shade & Shed. recently Numerous Upgrades: smooth ceiling & tons of pot lights, new Gleaming flooring throughout, upgraded Staircase Features Wrought Iron Pickets, new modern WRs, new kitchen quartz counters, modern kitchen w/Stainless Steel Appliances ,Freshly Painted ,Roof'16, Windows'21, Furnace & Ac'20, Garage Door'21, Spacious Layout Features Hardwood Floors, 9' smooth Ceilings , Large Principal Room W/Open Concept Main Flr , Bright Family Rm ,4 Large Brs Upstairs , Master Br Features W/I Closet W/Organizers & Retreat With new Spa Like 5-Piece Ensuite !!! main 4Pc BR Upstairs Fully Updated , Professionally Finished Basement W/Br, Cantina, Rec Rm, Den & Tons Of Storage, Recreation Room And Media/Entertainment Room.2 Car Garage W/Storage Loft. **EXTRAS** Prime Location! Close To All Amenities, Walking Distance To Public And Catholic Elementary Schools |
| Price | $1,499,900 |
| Taxes: | $5418.85 |
| Occupancy: | Owner |
| Address: | 6 Raintree Cres , Richmond Hill, L4E 3T5, York |
| Directions/Cross Streets: | Bathurst & King |
| Rooms: | 8 |
| Rooms +: | 2 |
| Bedrooms: | 4 |
| Bedrooms +: | 1 |
| Family Room: | T |
| Basement: | Finished |
| Level/Floor | Room | Length(ft) | Width(ft) | Descriptions | |
| Room 1 | Main | Living Ro | 15.91 | 11.45 | Open Concept, Window, Hardwood Floor |
| Room 2 | Main | Family Ro | 16.14 | 14.99 | Gas Fireplace, Open Concept, Hardwood Floor |
| Room 3 | Main | Foyer | 11.28 | 5.22 | Closet, Double Doors, Porcelain Floor |
| Room 4 | Main | Kitchen | 11.02 | 10.56 | Stainless Steel Appl, Modern Kitchen, Granite Counters |
| Room 5 | Main | Breakfast | 12.79 | 9.05 | Sliding Doors, W/O To Yard, Ceramic Floor |
| Room 6 | Second | Primary B | 16.1 | 12.89 | 5 Pc Ensuite, Walk-In Closet(s), Porcelain Floor |
| Room 7 | Second | Bedroom 2 | 10.43 | 10.17 | Closet, Window, Hardwood Floor |
| Room 8 | Second | Bedroom 3 | 11.35 | 10.43 | Closet, Window, Hardwood Floor |
| Room 9 | Second | Bedroom 4 | 10.27 | 9.91 | Closet, Window, Hardwood Floor |
| Room 10 | Second | Laundry | 7.68 | 5.22 | Window, Separate Room, Ceramic Floor |
| Room 11 | Second | Bathroom | 8.36 | 4.92 | Quartz Counter, 4 Pc Bath, Porcelain Floor |
| Room 12 | Basement | Recreatio | 13.02 | 15.51 | Open Concept, Window, Laminate |
| Washroom Type | No. of Pieces | Level |
| Washroom Type 1 | 5 | Second |
| Washroom Type 2 | 4 | Second |
| Washroom Type 3 | 2 | Main |
| Washroom Type 4 | 0 | |
| Washroom Type 5 | 0 |
| Total Area: | 0.00 |
| Property Type: | Detached |
| Style: | 2-Storey |
| Exterior: | Brick |
| Garage Type: | Built-In |
| (Parking/)Drive: | Private |
| Drive Parking Spaces: | 2 |
| Park #1 | |
| Parking Type: | Private |
| Park #2 | |
| Parking Type: | Private |
| Pool: | None |
| Other Structures: | Garden Shed |
| Approximatly Square Footage: | 2000-2500 |
| Property Features: | Golf, Park |
| CAC Included: | N |
| Water Included: | N |
| Cabel TV Included: | N |
| Common Elements Included: | N |
| Heat Included: | N |
| Parking Included: | N |
| Condo Tax Included: | N |
| Building Insurance Included: | N |
| Fireplace/Stove: | N |
| Heat Type: | Forced Air |
| Central Air Conditioning: | Central Air |
| Central Vac: | N |
| Laundry Level: | Syste |
| Ensuite Laundry: | F |
| Sewers: | Sewer |
$
%
Years
This calculator is for demonstration purposes only. Always consult a professional
financial advisor before making personal financial decisions.
| Although the information displayed is believed to be accurate, no warranties or representations are made of any kind. |
| HOMELIFE FRONTIER REALTY INC. |
- Listing -1 of 0
|
|

Sachi Patel
Broker
Dir:
647-702-7117
Bus:
6477027117
| Virtual Tour | Book Showing | Email a Friend |
Jump To:
At a Glance:
| Type: | Freehold - Detached |
| Area: | York |
| Municipality: | Richmond Hill |
| Neighbourhood: | Oak Ridges |
| Style: | 2-Storey |
| Lot Size: | x 111.00(Feet) |
| Approximate Age: | |
| Tax: | $5,418.85 |
| Maintenance Fee: | $0 |
| Beds: | 4+1 |
| Baths: | 3 |
| Garage: | 0 |
| Fireplace: | N |
| Air Conditioning: | |
| Pool: | None |
Locatin Map:
Payment Calculator:

Listing added to your favorite list
Looking for resale homes?

By agreeing to Terms of Use, you will have ability to search up to 294615 listings and access to richer information than found on REALTOR.ca through my website.

