
![]()
$3,000
Available - For Rent
Listing ID: E12171574
6 Valerie Road , Toronto, M1P 1E9, Toronto
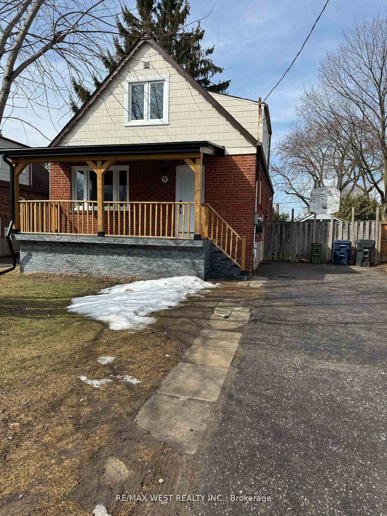
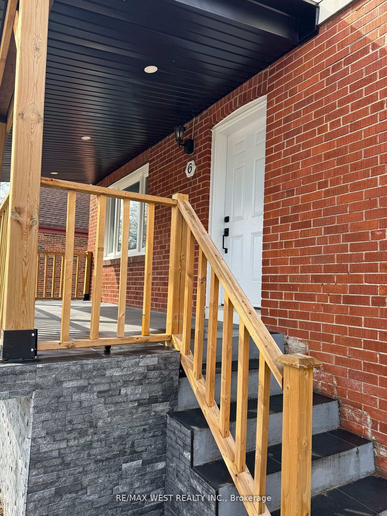
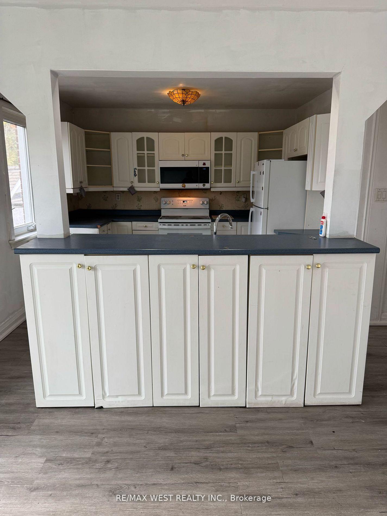
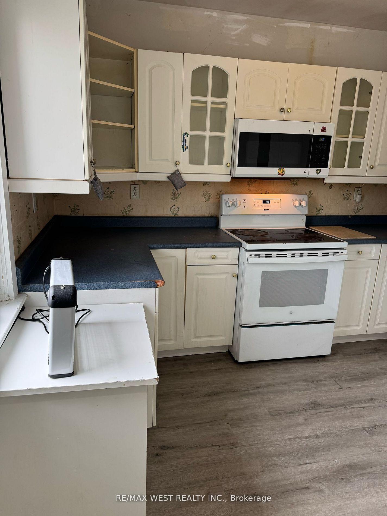
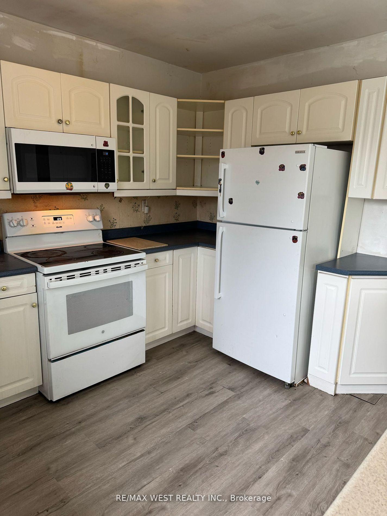
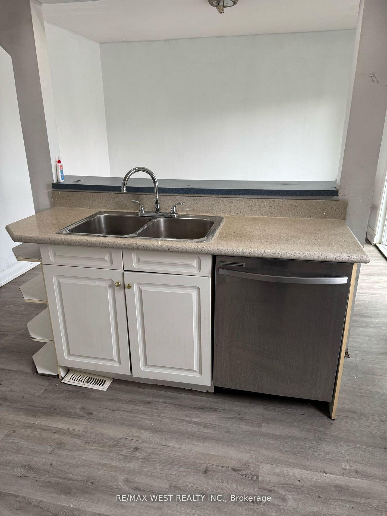

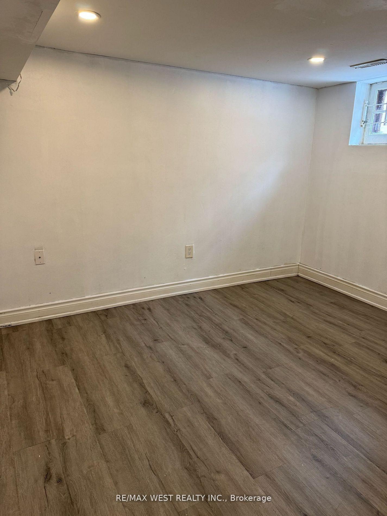
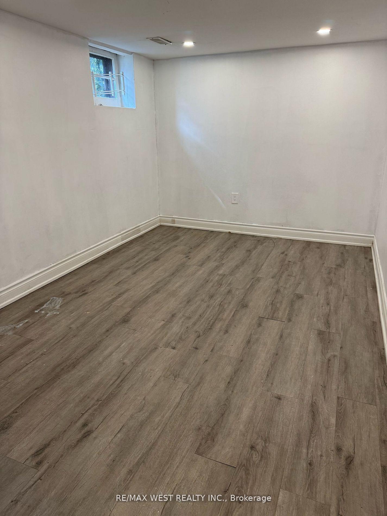
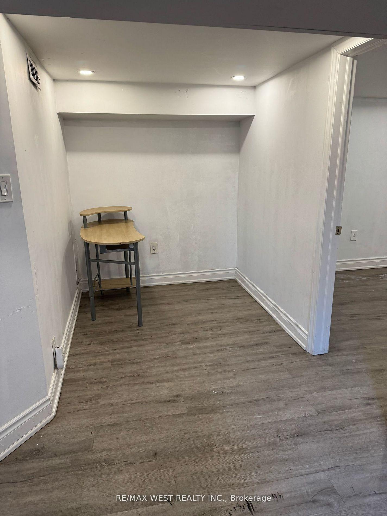
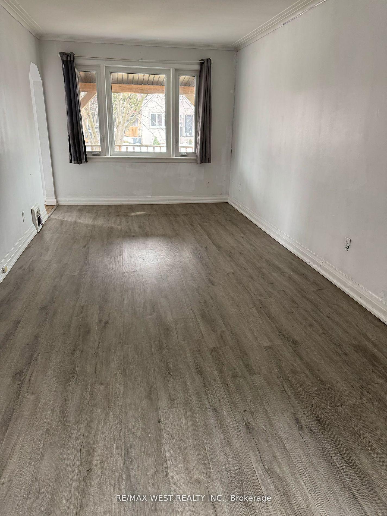
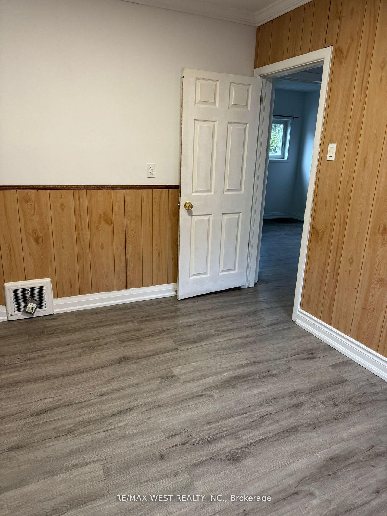
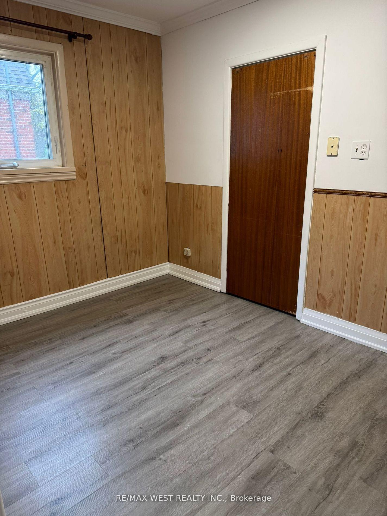
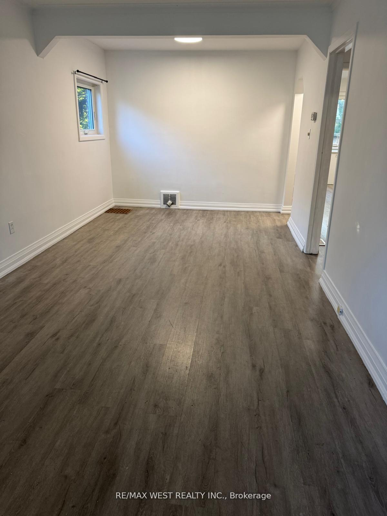
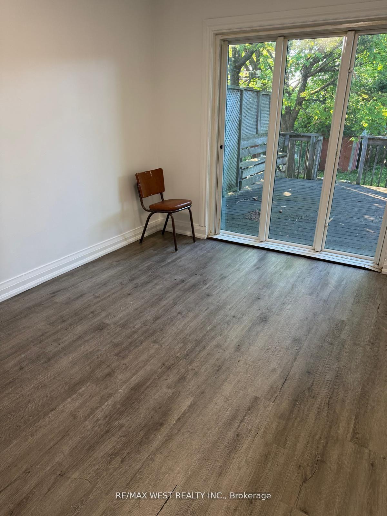
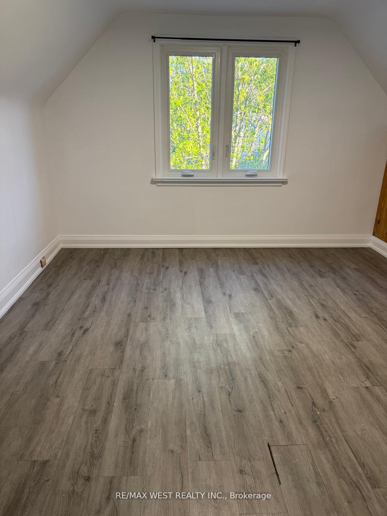
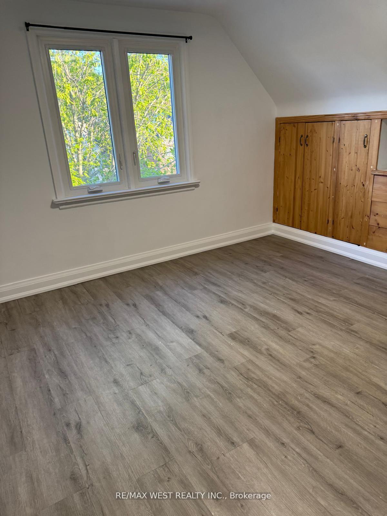
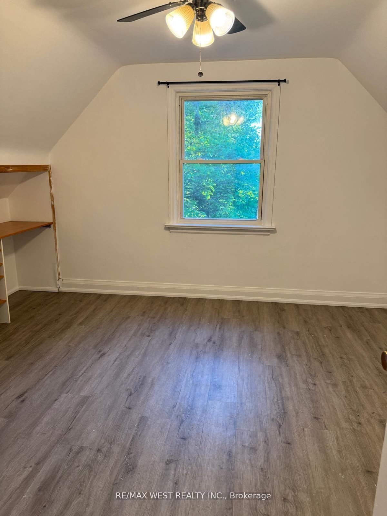
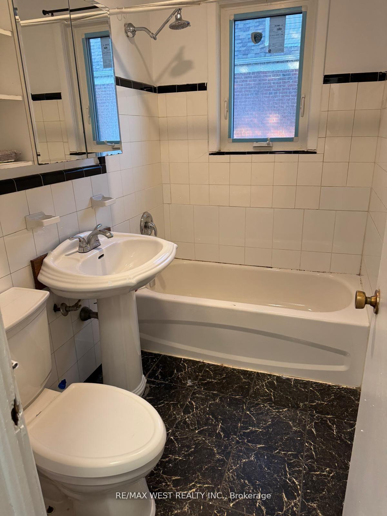



















| Freshly painted 3+1 bedroom house for rent without basement. Perfect for a big family. This one and a half story house have 3 bedrooms, 4 piece washroom on the second floor, main floor have living room, dining room, kitchen, a den that can be used as a bedroom & a 4 piece washroom for someone who cannot climb stairs. Good for a family member on disability or senior in the house who cannot climb stairs. Huge driveway. Comes with 2 car parking. Located In Highly Desirable Location at Lawrence & Kennedy. Close To all amenities, Transit, Shopping, Supermarket, Restaurants, Parks, School, Grocery Stores and Worship! Min From Kennedy Station, Scarborough Town Center., Community Center. No smokers. Tenant to provide Employment documents, Job letter, full credit report, pay stubs. |
| Price | $3,000 |
| Taxes: | $0.00 |
| Occupancy: | Vacant |
| Address: | 6 Valerie Road , Toronto, M1P 1E9, Toronto |
| Directions/Cross Streets: | Kennedy/Lawrence E/Eglinton E |
| Rooms: | 8 |
| Rooms +: | 1 |
| Bedrooms: | 3 |
| Bedrooms +: | 1 |
| Family Room: | F |
| Basement: | None |
| Furnished: | Unfu |
| Level/Floor | Room | Length(ft) | Width(ft) | Descriptions | |
| Room 1 | Main | Living Ro | 12.92 | 9.84 | Laminate, Picture Window |
| Room 2 | Main | Dining Ro | 8.53 | 9.84 | Laminate |
| Room 3 | Main | Kitchen | 10.82 | 10.82 | Window, Laminate |
| Room 4 | Main | Breakfast | 12.33 | 10.82 | W/O To Deck, Laminate, Combined w/Kitchen |
| Room 5 | Main | Den | 8.04 | 10.5 | Laminate |
| Room 6 | Second | Primary B | 11.81 | 11.81 | Laminate, B/I Shelves, B/I Closet |
| Room 7 | Second | Bedroom 2 | 11.81 | 9.18 | Closet, Laminate |
| Room 8 | Second | Bedroom 3 | 11.48 | 13.45 | Closet, Laminate |
| Washroom Type | No. of Pieces | Level |
| Washroom Type 1 | 4 | Main |
| Washroom Type 2 | 4 | Second |
| Washroom Type 3 | 0 | |
| Washroom Type 4 | 0 | |
| Washroom Type 5 | 0 |
| Total Area: | 0.00 |
| Property Type: | Detached |
| Style: | 1 1/2 Storey |
| Exterior: | Aluminum Siding, Brick |
| Garage Type: | None |
| (Parking/)Drive: | Private |
| Drive Parking Spaces: | 2 |
| Park #1 | |
| Parking Type: | Private |
| Park #2 | |
| Parking Type: | Private |
| Pool: | None |
| Laundry Access: | In Basement |
| Other Structures: | Garden Shed |
| Approximatly Square Footage: | 1500-2000 |
| Property Features: | Library, Park |
| CAC Included: | N |
| Water Included: | N |
| Cabel TV Included: | N |
| Common Elements Included: | N |
| Heat Included: | N |
| Parking Included: | Y |
| Condo Tax Included: | N |
| Building Insurance Included: | N |
| Fireplace/Stove: | N |
| Heat Type: | Forced Air |
| Central Air Conditioning: | Central Air |
| Central Vac: | N |
| Laundry Level: | Syste |
| Ensuite Laundry: | F |
| Sewers: | Sewer |
| Although the information displayed is believed to be accurate, no warranties or representations are made of any kind. |
| RE/MAX WEST REALTY INC. |
- Listing -1 of 0
|
|

Sachi Patel
Broker
Dir:
647-702-7117
Bus:
6477027117
| Book Showing | Email a Friend |
Jump To:
At a Glance:
| Type: | Freehold - Detached |
| Area: | Toronto |
| Municipality: | Toronto E04 |
| Neighbourhood: | Dorset Park |
| Style: | 1 1/2 Storey |
| Lot Size: | x 125.00(Feet) |
| Approximate Age: | |
| Tax: | $0 |
| Maintenance Fee: | $0 |
| Beds: | 3+1 |
| Baths: | 2 |
| Garage: | 0 |
| Fireplace: | N |
| Air Conditioning: | |
| Pool: | None |
Locatin Map:

Listing added to your favorite list
Looking for resale homes?

By agreeing to Terms of Use, you will have ability to search up to 294615 listings and access to richer information than found on REALTOR.ca through my website.

