
![]()
$1,649,900
Available - For Sale
Listing ID: W12171403
3282 Victoria Stre , Oakville, L6L 5R3, Halton
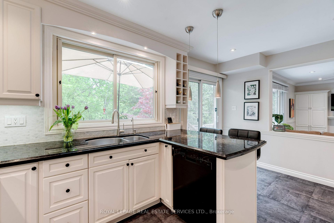
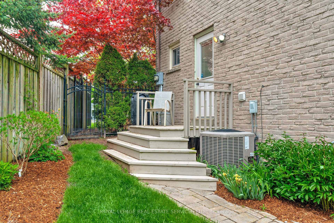
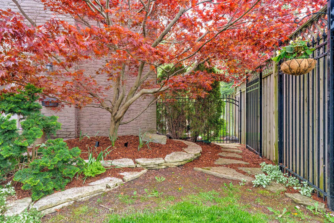
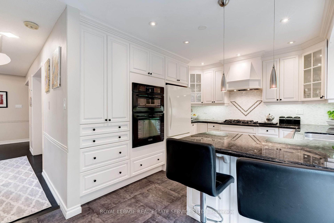
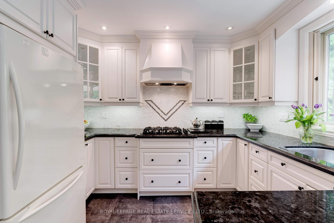
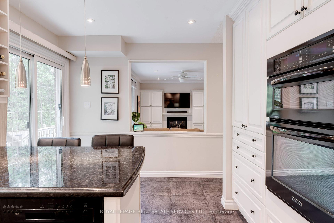
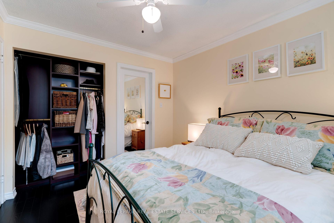
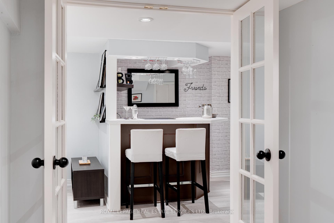
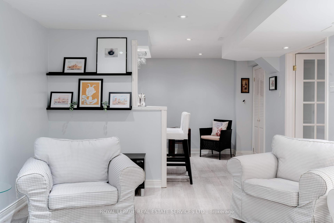
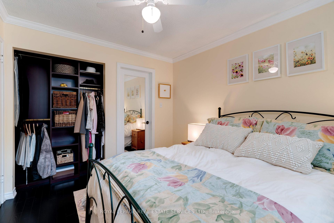
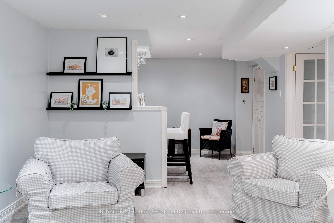
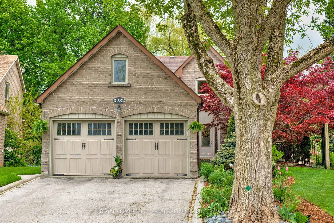
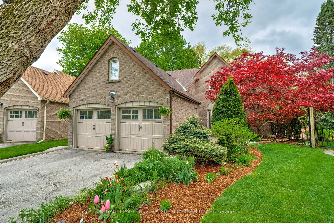
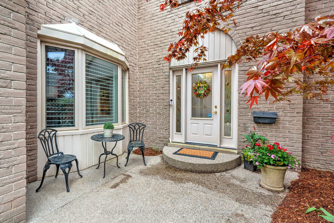
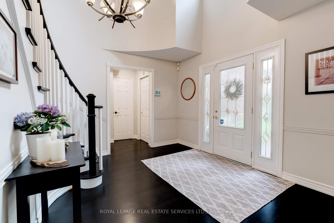
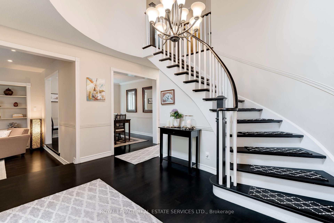
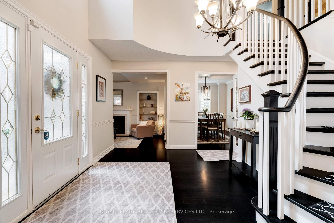
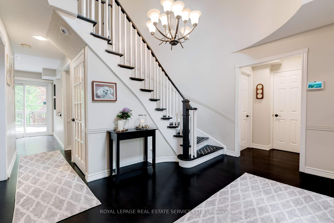
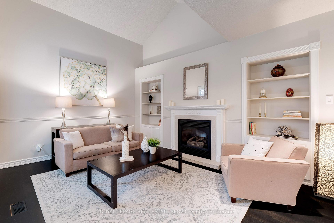
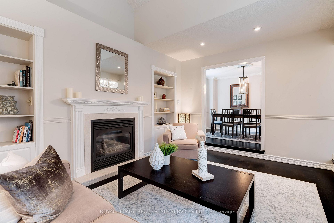
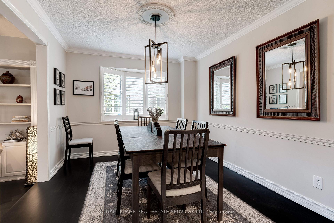
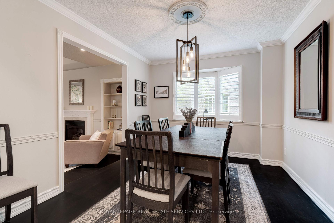

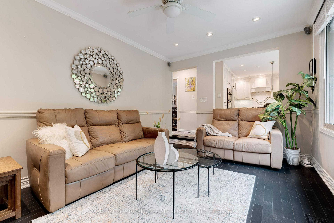
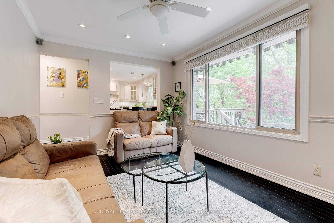
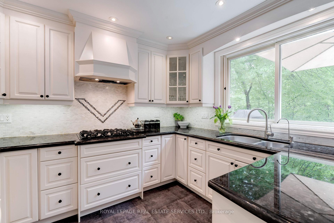
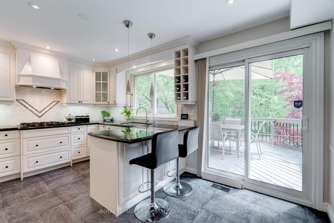
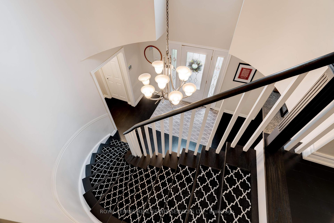
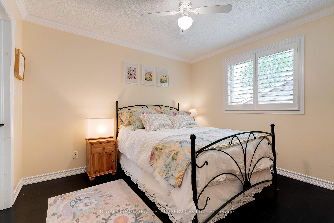
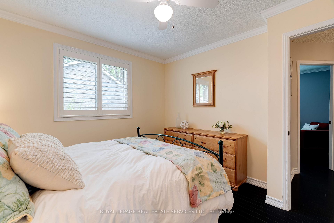
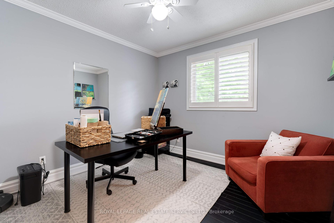
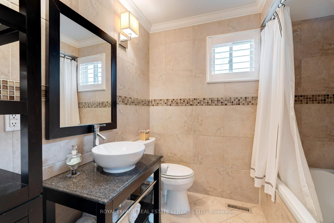
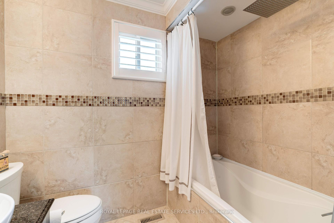
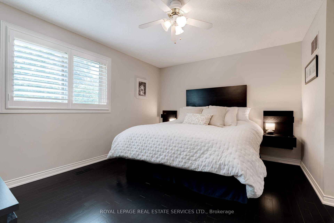
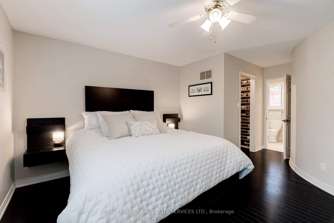
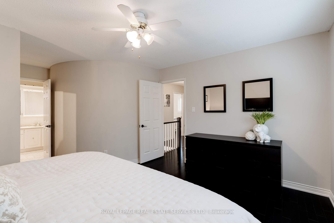
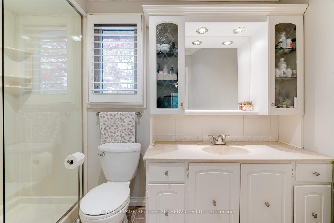
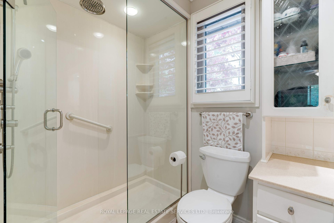
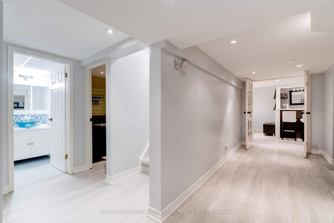
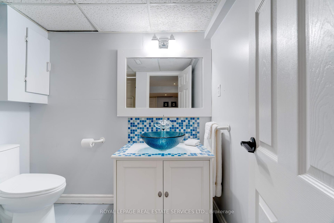
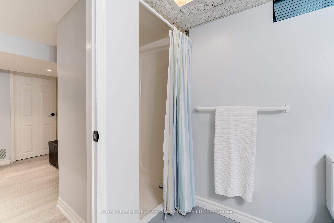
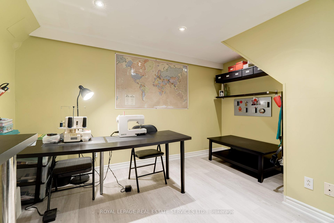
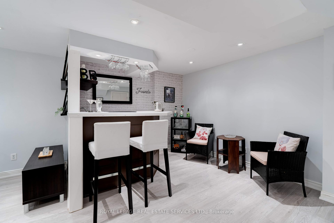
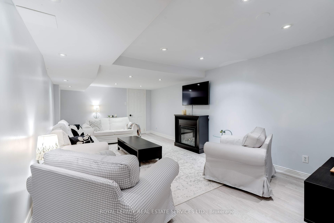
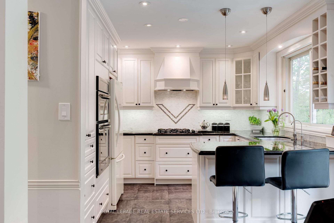
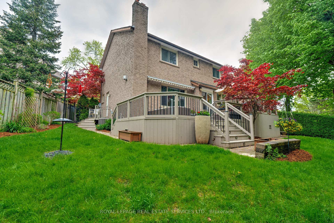
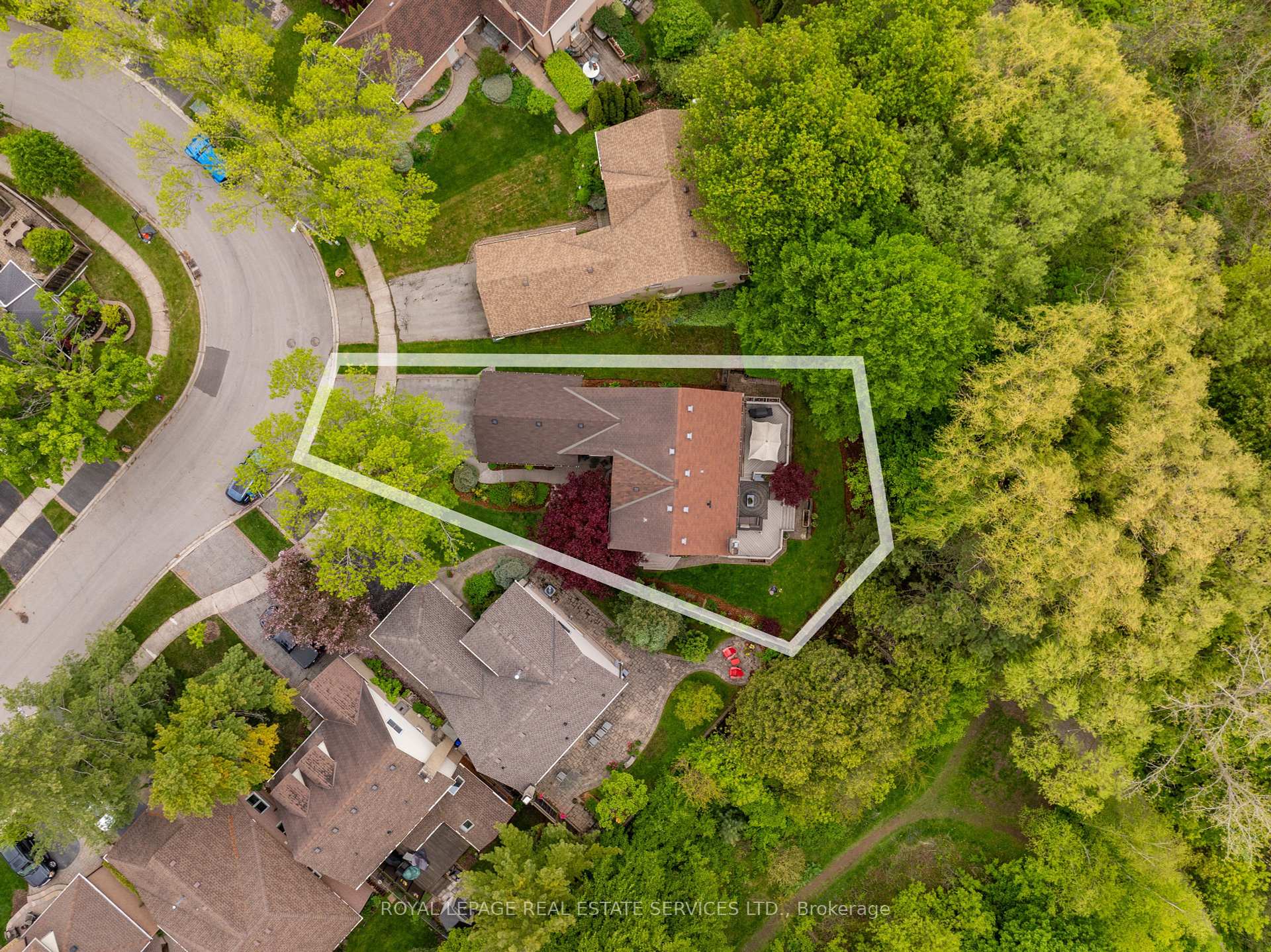
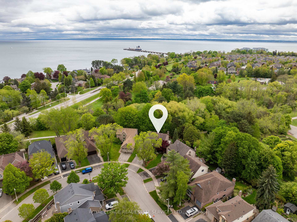
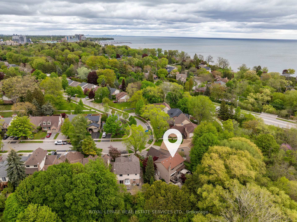
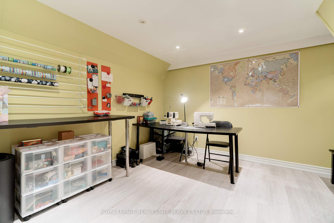
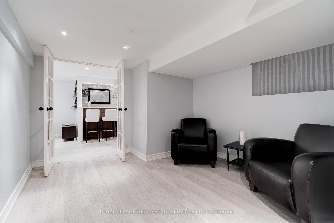

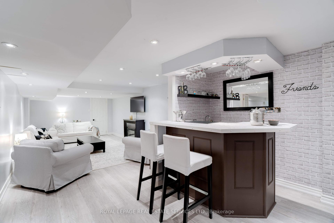
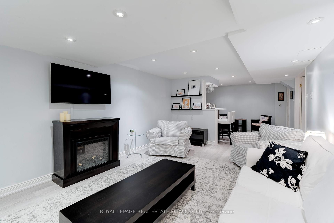
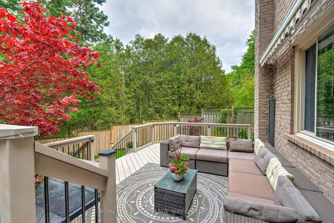
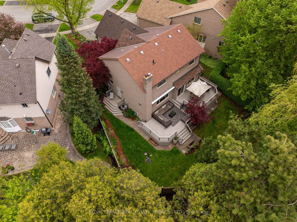
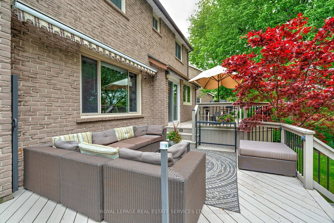

























































| Private Ravine Retreat in Bronte. Tucked away on a quiet, no-exit street in a family-friendly neighbourhood, this beautifully finished 3 bed, 4 bath home offers peace, privacy, and a Muskoka-like setting right in Bronte. Set on a pie-shaped lot backing onto a ravine, the home is surrounded by mature trees with no rear neighbours just tranquil views and the sounds of nature. Inside, enjoy a sunken living room with gas fireplace, a bright kitchen overlooking the ravine, a formal dining room for entertaining. The cozy family room with gas fireplace is ideal for relaxing evenings, while the finished basement features a custom wet bar and large bonus room for movie nights or gatherings. Walk out to a two-tier wood deck with motorized awning and pull-out sun screen, or enjoy the private side deck off the laundry room. The fully fenced yard offers direct gate access to Shell Park and stunning perennial gardens, all maintained with an in-ground sprinkler system and front landscape lighting. Just a short walk to the lake, trails, and Bronte village this home offers the lifestyle you've been dreaming of. |
| Price | $1,649,900 |
| Taxes: | $6685.40 |
| Assessment Year: | 2024 |
| Occupancy: | Owner |
| Address: | 3282 Victoria Stre , Oakville, L6L 5R3, Halton |
| Directions/Cross Streets: | Chalmers and Victoria St. |
| Rooms: | 15 |
| Bedrooms: | 3 |
| Bedrooms +: | 0 |
| Family Room: | T |
| Basement: | Finished, Full |
| Level/Floor | Room | Length(ft) | Width(ft) | Descriptions | |
| Room 1 | Main | Living Ro | 15.94 | 11.74 | Fireplace, Hardwood Floor |
| Room 2 | Main | Dining Ro | 9.84 | 11.71 | Hardwood Floor |
| Room 3 | Main | Kitchen | 11.05 | 15.35 | |
| Room 4 | Main | Family Ro | 10.69 | 15.15 | Fireplace, Hardwood Floor |
| Room 5 | Main | Bathroom | 2 Pc Bath | ||
| Room 6 | Main | Laundry | 6.26 | 7.12 | |
| Room 7 | Second | Primary B | 13.84 | 18.3 | Hardwood Floor, Walk-In Closet(s) |
| Room 8 | Second | Bathroom | 9.91 | 5.28 | 3 Pc Ensuite |
| Room 9 | Second | Bedroom 2 | 11.12 | 10.69 | Hardwood Floor, Walk-In Closet(s) |
| Room 10 | Second | Bedroom 3 | 10.2 | 10.86 | Hardwood Floor |
| Room 11 | Second | Bathroom | 7.54 | 7.45 | 4 Pc Bath |
| Room 12 | Basement | Recreatio | 20.47 | 11.61 | Vinyl Floor |
| Room 13 | Basement | Other | 9.54 | 11.61 | B/I Bar, Vinyl Floor |
| Room 14 | Basement | Bathroom | 8.82 | 6.82 | 3 Pc Bath |
| Room 15 | Basement | Den | 10.04 | 12.33 | Vinyl Floor |
| Washroom Type | No. of Pieces | Level |
| Washroom Type 1 | 2 | Main |
| Washroom Type 2 | 4 | Second |
| Washroom Type 3 | 3 | Second |
| Washroom Type 4 | 3 | Basement |
| Washroom Type 5 | 0 |
| Total Area: | 0.00 |
| Property Type: | Detached |
| Style: | 2-Storey |
| Exterior: | Brick |
| Garage Type: | Attached |
| (Parking/)Drive: | Private Do |
| Drive Parking Spaces: | 2 |
| Park #1 | |
| Parking Type: | Private Do |
| Park #2 | |
| Parking Type: | Private Do |
| Pool: | None |
| Approximatly Square Footage: | 2000-2500 |
| CAC Included: | N |
| Water Included: | N |
| Cabel TV Included: | N |
| Common Elements Included: | N |
| Heat Included: | N |
| Parking Included: | N |
| Condo Tax Included: | N |
| Building Insurance Included: | N |
| Fireplace/Stove: | Y |
| Heat Type: | Forced Air |
| Central Air Conditioning: | Central Air |
| Central Vac: | N |
| Laundry Level: | Syste |
| Ensuite Laundry: | F |
| Sewers: | Sewer |
$
%
Years
This calculator is for demonstration purposes only. Always consult a professional
financial advisor before making personal financial decisions.
| Although the information displayed is believed to be accurate, no warranties or representations are made of any kind. |
| ROYAL LEPAGE REAL ESTATE SERVICES LTD. |
- Listing -1 of 0
|
|

Sachi Patel
Broker
Dir:
647-702-7117
Bus:
6477027117
| Virtual Tour | Book Showing | Email a Friend |
Jump To:
At a Glance:
| Type: | Freehold - Detached |
| Area: | Halton |
| Municipality: | Oakville |
| Neighbourhood: | 1001 - BR Bronte |
| Style: | 2-Storey |
| Lot Size: | x 110.01(Feet) |
| Approximate Age: | |
| Tax: | $6,685.4 |
| Maintenance Fee: | $0 |
| Beds: | 3 |
| Baths: | 4 |
| Garage: | 0 |
| Fireplace: | Y |
| Air Conditioning: | |
| Pool: | None |
Locatin Map:
Payment Calculator:

Listing added to your favorite list
Looking for resale homes?

By agreeing to Terms of Use, you will have ability to search up to 294615 listings and access to richer information than found on REALTOR.ca through my website.

