
![]()
$625,000
Available - For Sale
Listing ID: W12169067
8 Lisa Stre , Brampton, L6T 4S6, Peel
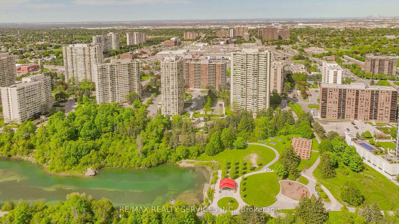
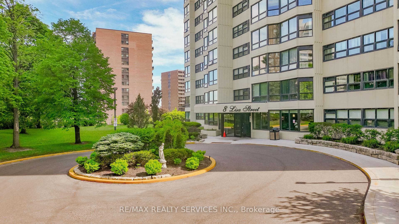
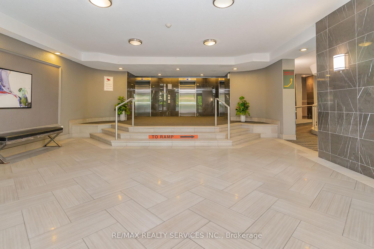
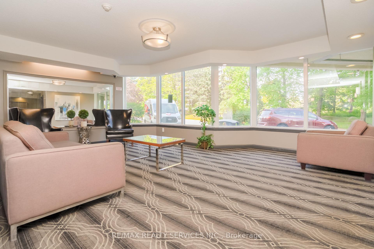
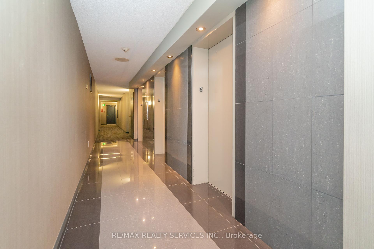
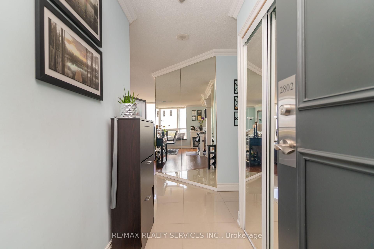
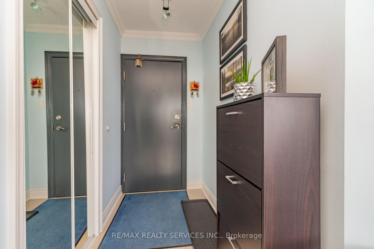
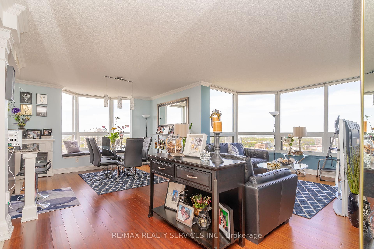
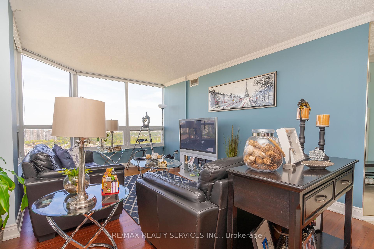
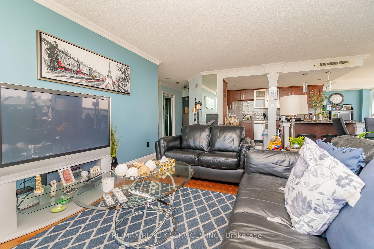

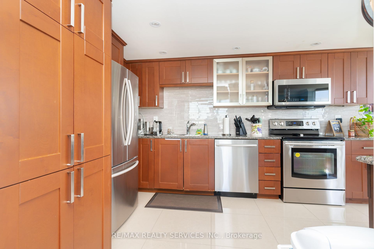
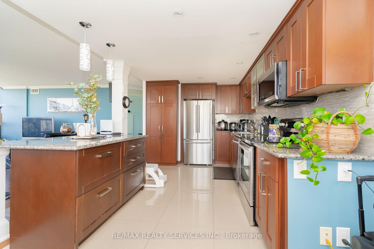
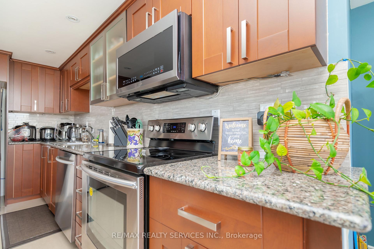
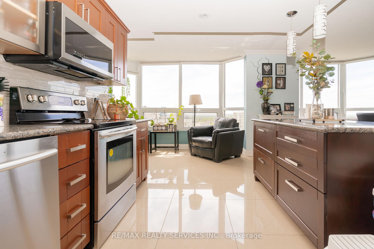
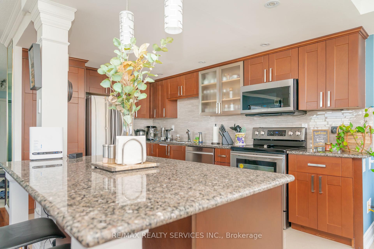
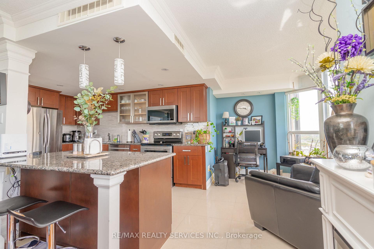
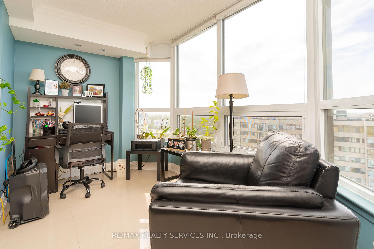
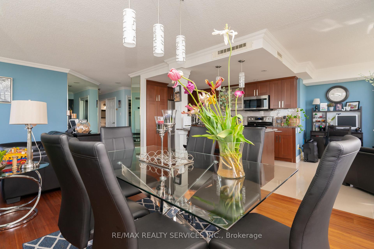
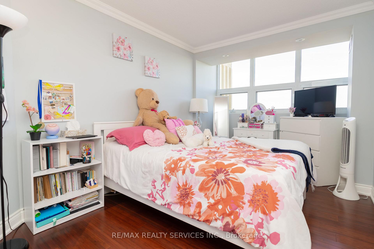
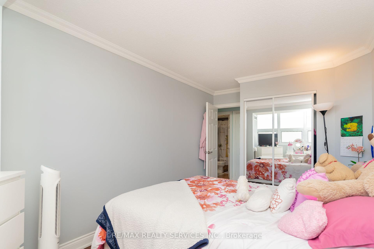
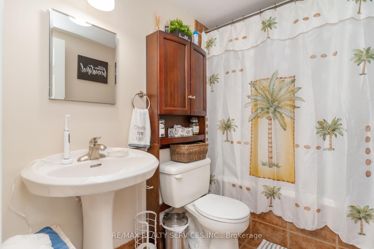
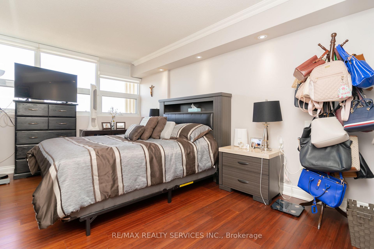

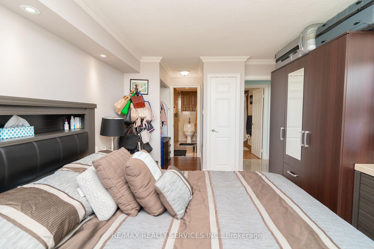
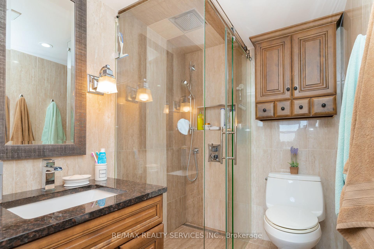
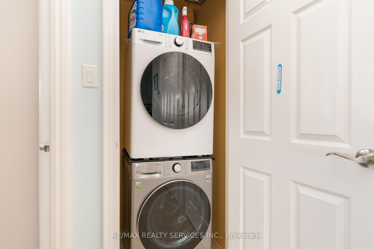
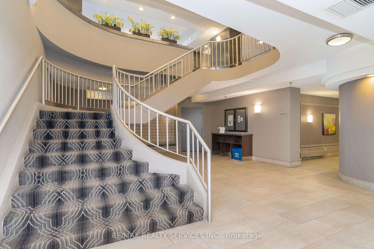
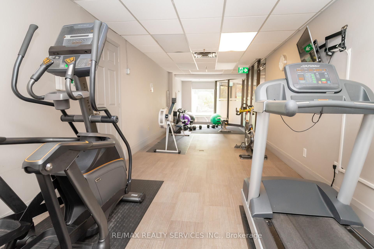
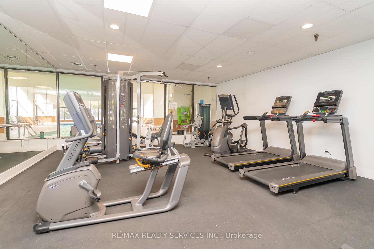

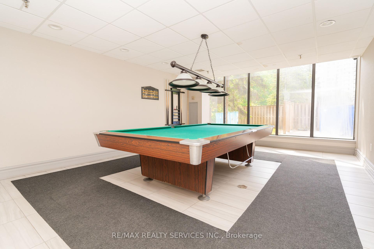

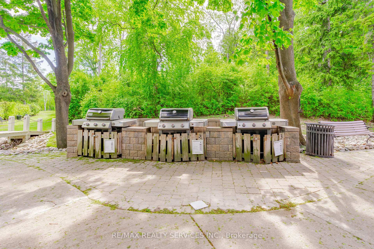
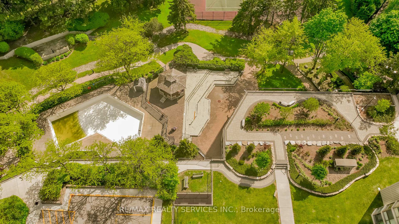

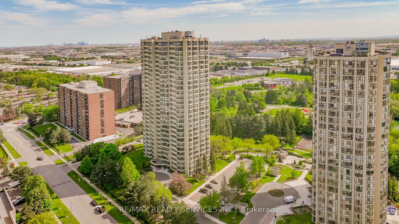
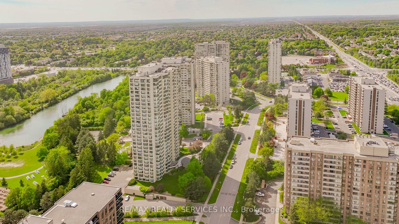
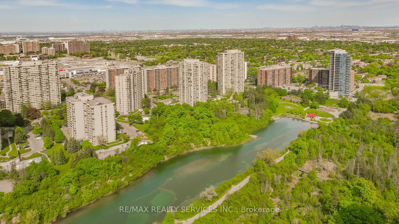
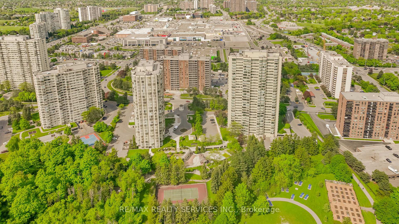
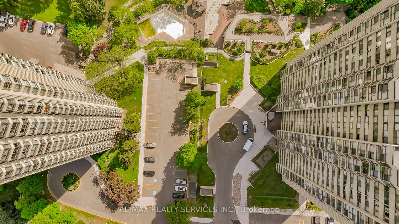
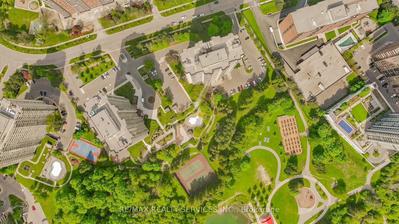










































| Stunning beautifully completely renovated open concept home featuring upgraded kitchen, loads of cupboards, counters, pot drawers, overlooking sun drenched separate living & dining rooms with huge windows plus computer den overlooking park & pond. Large master - 3 pc ensuite, 2nd bedroom with large closet. Ensuite laundry (new washer & dryer 2025) , ensuite locker. upgraded heat & air system 24 hour gate security & security at front entrance to building, tennis court, indoor & outdoor pool, Billiard, gym, BBQ Areas. Plus 2 parking . Walking distance to mall & doctors etc. Mins to 410,403, Hwy 10 - a must see. |
| Price | $625,000 |
| Taxes: | $2578.96 |
| Assessment Year: | 2024 |
| Occupancy: | Tenant |
| Address: | 8 Lisa Stre , Brampton, L6T 4S6, Peel |
| Postal Code: | L6T 4S6 |
| Province/State: | Peel |
| Directions/Cross Streets: | Dixie/Lisa |
| Level/Floor | Room | Length(ft) | Width(ft) | Descriptions | |
| Room 1 | Main | Living Ro | 10.73 | 19.88 | Laminate, Large Window |
| Room 2 | Main | Dining Ro | 11.64 | 13.35 | Laminate, Large Window |
| Room 3 | Main | Kitchen | 13.22 | 9.35 | Updated, Stainless Steel Appl |
| Room 4 | Main | Primary B | 17.22 | 10.92 | 3 Pc Ensuite, Laminate |
| Room 5 | Main | Bedroom 2 | 9.02 | 12.82 | Laminate |
| Room 6 | Main | Den | 7.31 | 12.04 | Overlooks Park |
| Washroom Type | No. of Pieces | Level |
| Washroom Type 1 | 3 | |
| Washroom Type 2 | 4 | |
| Washroom Type 3 | 0 | |
| Washroom Type 4 | 0 | |
| Washroom Type 5 | 0 |
| Total Area: | 0.00 |
| Washrooms: | 2 |
| Heat Type: | Forced Air |
| Central Air Conditioning: | Central Air |
$
%
Years
This calculator is for demonstration purposes only. Always consult a professional
financial advisor before making personal financial decisions.
| Although the information displayed is believed to be accurate, no warranties or representations are made of any kind. |
| RE/MAX REALTY SERVICES INC. |
- Listing -1 of 0
|
|

Sachi Patel
Broker
Dir:
647-702-7117
Bus:
6477027117
| Virtual Tour | Book Showing | Email a Friend |
Jump To:
At a Glance:
| Type: | Com - Condo Apartment |
| Area: | Peel |
| Municipality: | Brampton |
| Neighbourhood: | Queen Street Corridor |
| Style: | Apartment |
| Lot Size: | x 0.00() |
| Approximate Age: | |
| Tax: | $2,578.96 |
| Maintenance Fee: | $1,331.29 |
| Beds: | 2+1 |
| Baths: | 2 |
| Garage: | 0 |
| Fireplace: | N |
| Air Conditioning: | |
| Pool: |
Locatin Map:
Payment Calculator:

Listing added to your favorite list
Looking for resale homes?

By agreeing to Terms of Use, you will have ability to search up to 294615 listings and access to richer information than found on REALTOR.ca through my website.

