
![]()
$725,000
Available - For Sale
Listing ID: X12171600
1359 Green Lake Road , Dysart et al, K0M 1S0, Haliburton
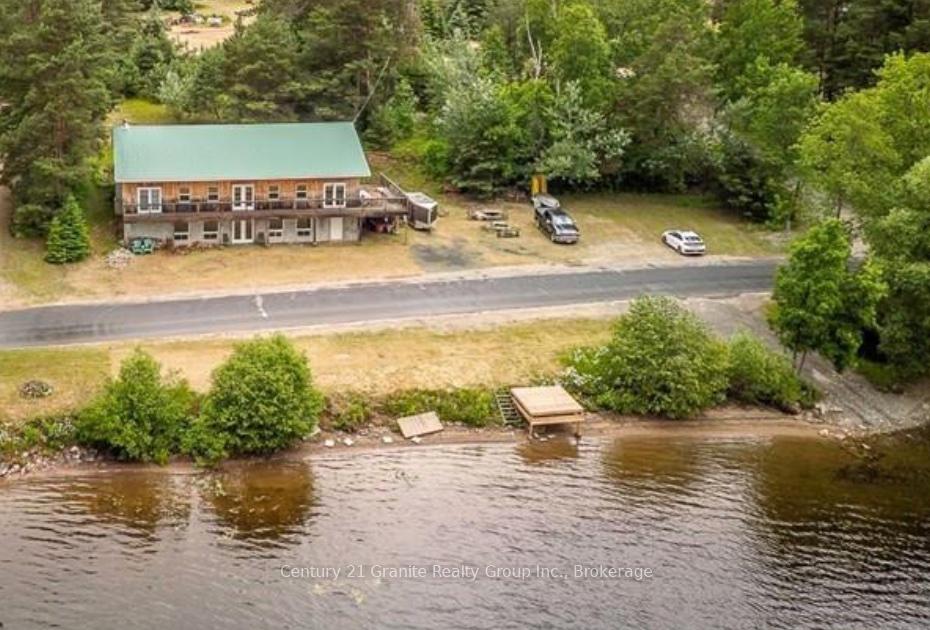
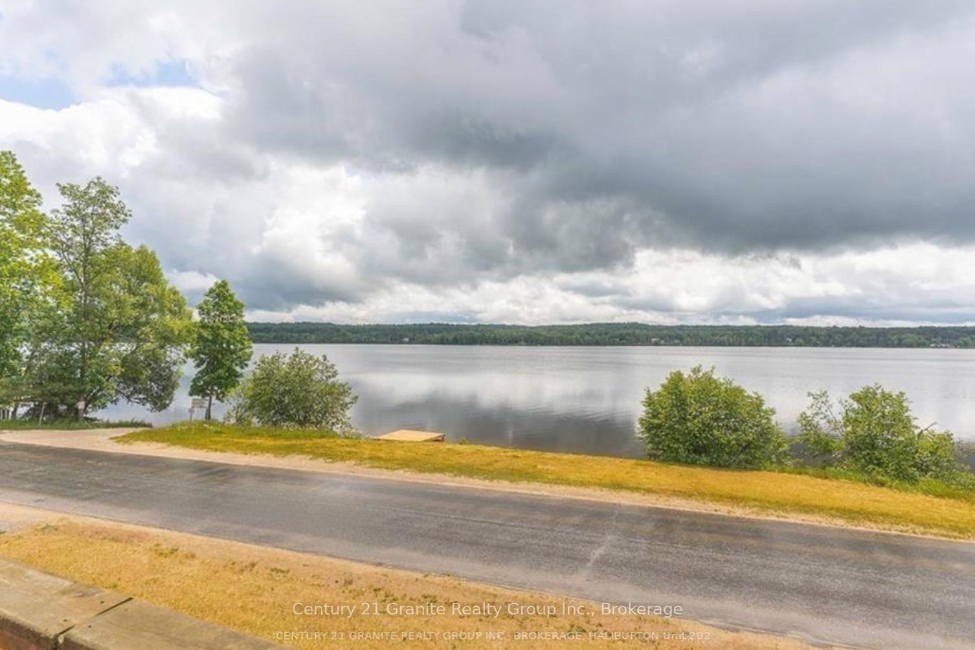
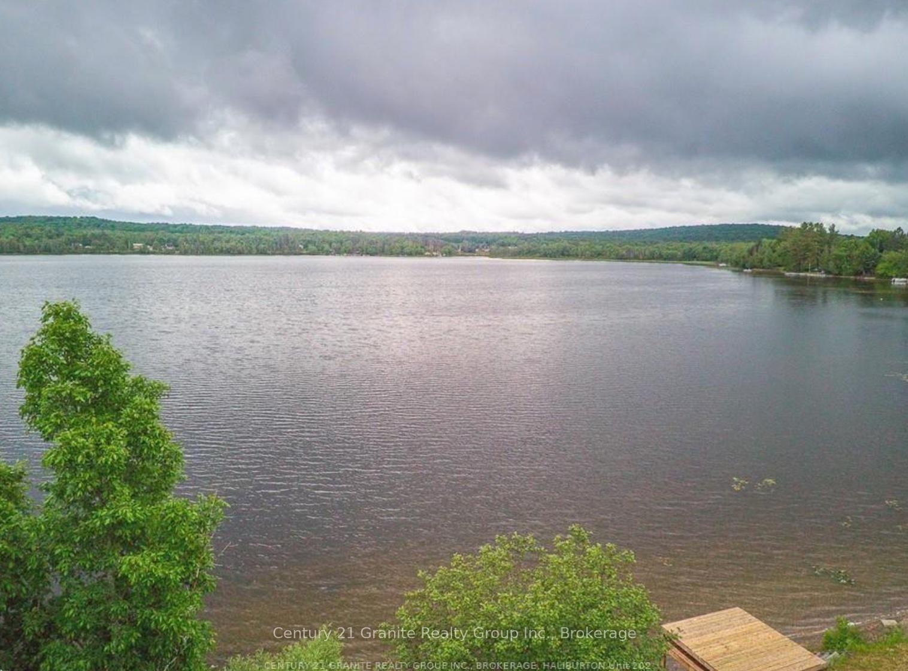
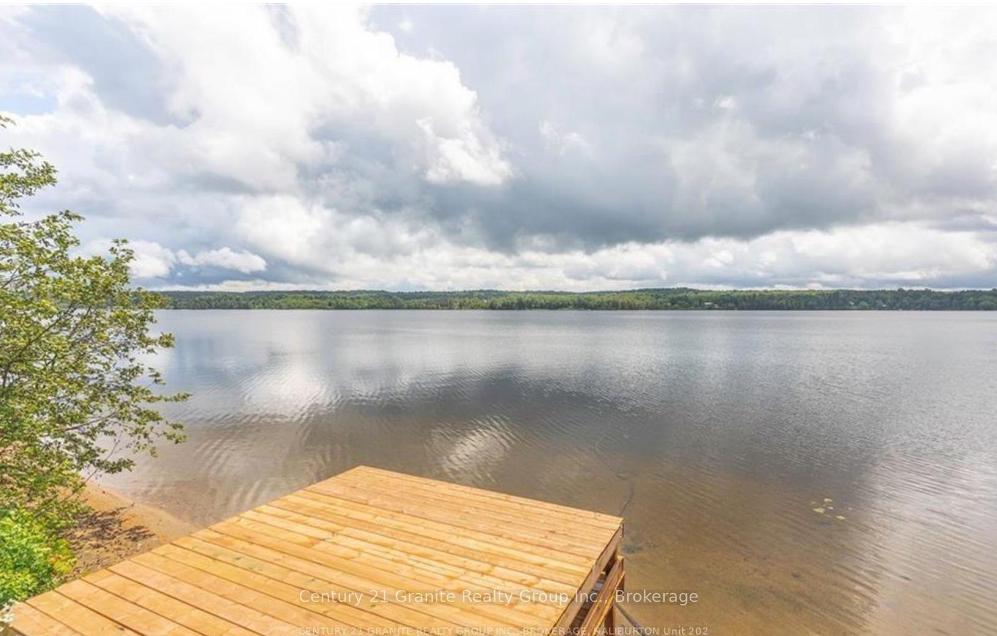
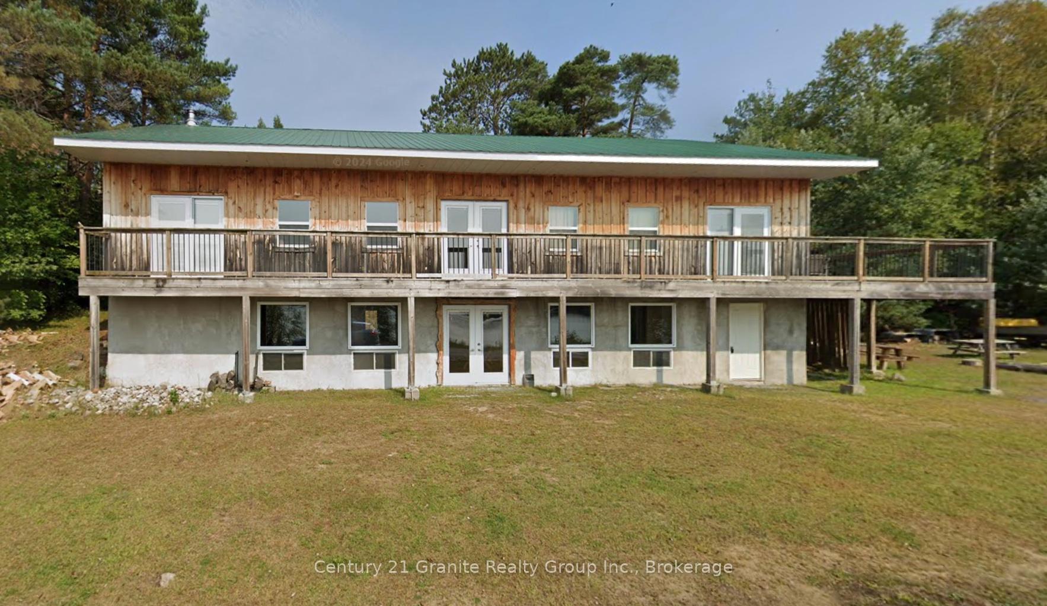
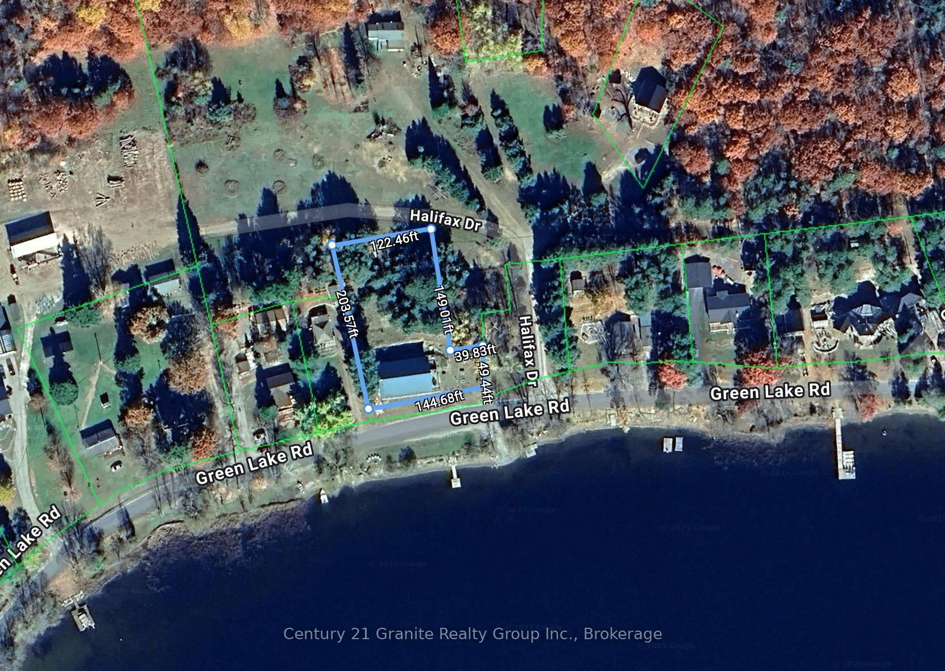






| Ultimate lakeside escape, 4,000 sq. ft. of luxury on the Green Lake chain. If space, comfort, and lakeside living are on your wish list, this property delivers - and then some. With over 2,000 sq ft of finished space on each level, you're stepping into nearly 4,000 sq ft of thoughtfully designed living space perfect for large families , multi-generation living or your next high performing Airbnb. Picture this: unobstructed views of Green Lake, a sandy shallow entry across the road, and a brand-new dock for morning coffee, afternoon swims, or launching your paddle board. Inside, you'll fall in love with the radiant in-floor heating, a jaw-dropping floor-to-ceiling granite wood-burning fireplace, and a massive chef's kitchen featuring the longest island you've ever seen - ideal for entertaining, cooking, and gathering. Hosting the whole crew? The dining area easily seats 16+, and the open concept main floor flows effortlessly for entertaining. A 7-foot wide custom open staircase leads to the upper level where you'll find six spacious bedrooms, a cozy family room, and a quiet sitting area for those needing a break from the action. Located just outside West Guilford, you're minutes from everyday essentials - groceries, LCBO, bakery and more. For adventure, you're spoiled; golf course across the lake, ski hills just 10 minutes away, and direct access to a 4-lake chain that's perfect for boating, swimming, and fishing. Bonus? You're only 2.5 hours from Toronto or a quick hop from a nearby private airport. Whether you're looking for a spacious family retreat, and income -generating investment, or both, this property is price to sell and open to all reasonable offers. Don't miss this rare opportunity to own a lakeside estate with all the space, comfort, and charm you've been dreaming of but didn't think you could afford. Book your private tour today - your next chapter in Cottage Country starts here. |
| Price | $725,000 |
| Taxes: | $1670.00 |
| Occupancy: | Vacant |
| Address: | 1359 Green Lake Road , Dysart et al, K0M 1S0, Haliburton |
| Acreage: | .50-1.99 |
| Directions/Cross Streets: | Stanhope Airport Rd |
| Rooms: | 15 |
| Bedrooms: | 6 |
| Bedrooms +: | 0 |
| Family Room: | T |
| Basement: | None |
| Level/Floor | Room | Length(ft) | Width(ft) | Descriptions | |
| Room 1 | Main | Foyer | 9.41 | 8.76 | |
| Room 2 | Main | Kitchen | 28.9 | 11.41 | |
| Room 3 | Main | Dining Ro | 29.16 | 23.09 | |
| Room 4 | Main | Living Ro | 34.08 | 25.72 | |
| Room 5 | Main | Utility R | 29.42 | 8.82 | |
| Room 6 | Upper | Primary B | 18.93 | 13.74 | |
| Room 7 | Upper | Bedroom 2 | 8.33 | 9.84 | |
| Room 8 | Upper | Bedroom 3 | 13.84 | 13.74 | |
| Room 9 | Upper | Bedroom 4 | 11.41 | 9.32 | |
| Room 10 | Upper | Bedroom 5 | 11.51 | 19.42 | |
| Room 11 | Upper | Bedroom | 11.41 | 19.42 | |
| Room 12 | Upper | Family Ro | 11.32 | 15.42 | |
| Room 13 | Upper | Sitting | 8.33 | 9.84 | |
| Room 14 | Upper | Bathroom | 13.45 | 14.76 | |
| Room 15 | Upper | Bathroom | 4.92 | 7.87 |
| Washroom Type | No. of Pieces | Level |
| Washroom Type 1 | 4 | Upper |
| Washroom Type 2 | 3 | Upper |
| Washroom Type 3 | 2 | Upper |
| Washroom Type 4 | 0 | |
| Washroom Type 5 | 0 |
| Total Area: | 0.00 |
| Approximatly Age: | 51-99 |
| Property Type: | Detached |
| Style: | 2-Storey |
| Exterior: | Concrete, Wood |
| Garage Type: | None |
| Drive Parking Spaces: | 6 |
| Pool: | None |
| Approximatly Age: | 51-99 |
| Approximatly Square Footage: | 3500-5000 |
| Property Features: | Beach, Golf |
| CAC Included: | N |
| Water Included: | N |
| Cabel TV Included: | N |
| Common Elements Included: | N |
| Heat Included: | N |
| Parking Included: | N |
| Condo Tax Included: | N |
| Building Insurance Included: | N |
| Fireplace/Stove: | Y |
| Heat Type: | Radiant |
| Central Air Conditioning: | None |
| Central Vac: | N |
| Laundry Level: | Syste |
| Ensuite Laundry: | F |
| Sewers: | Septic |
| Water: | Lake/Rive |
| Water Supply Types: | Lake/River, |
| Utilities-Cable: | N |
| Utilities-Hydro: | Y |
$
%
Years
This calculator is for demonstration purposes only. Always consult a professional
financial advisor before making personal financial decisions.
| Although the information displayed is believed to be accurate, no warranties or representations are made of any kind. |
| Century 21 Granite Realty Group Inc. |
- Listing -1 of 0
|
|

Sachi Patel
Broker
Dir:
647-702-7117
Bus:
6477027117
| Book Showing | Email a Friend |
Jump To:
At a Glance:
| Type: | Freehold - Detached |
| Area: | Haliburton |
| Municipality: | Dysart et al |
| Neighbourhood: | Guilford |
| Style: | 2-Storey |
| Lot Size: | x 203.00(Feet) |
| Approximate Age: | 51-99 |
| Tax: | $1,670 |
| Maintenance Fee: | $0 |
| Beds: | 6 |
| Baths: | 3 |
| Garage: | 0 |
| Fireplace: | Y |
| Air Conditioning: | |
| Pool: | None |
Locatin Map:
Payment Calculator:

Listing added to your favorite list
Looking for resale homes?

By agreeing to Terms of Use, you will have ability to search up to 294615 listings and access to richer information than found on REALTOR.ca through my website.

