
![]()
$2,600
Available - For Rent
Listing ID: X12171601
69 Norwich Cres , Haldimand, N3W 0J4, Haldimand
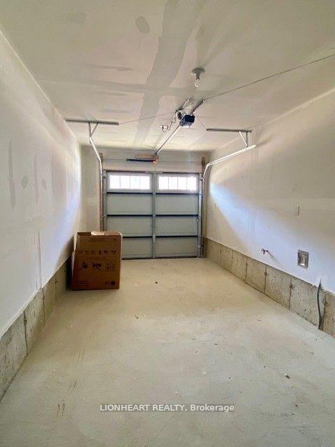
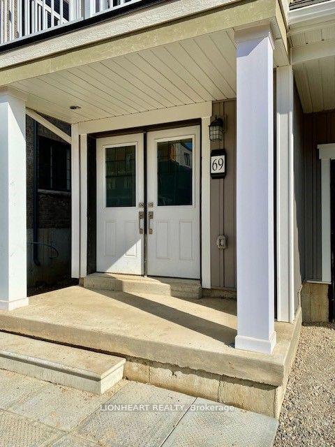
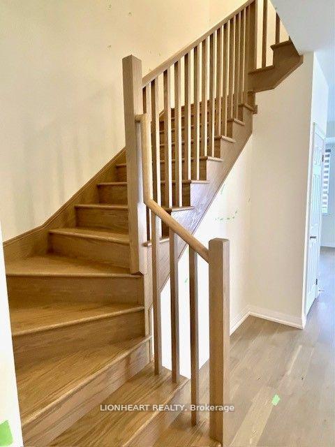
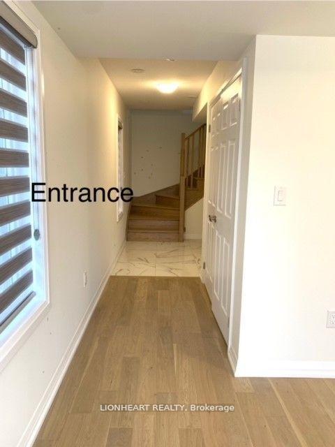
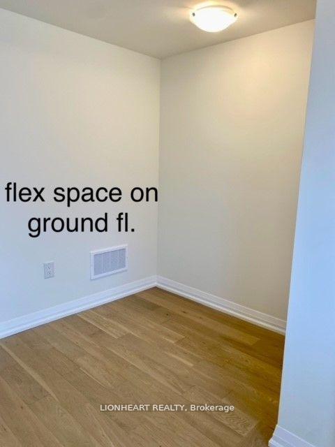

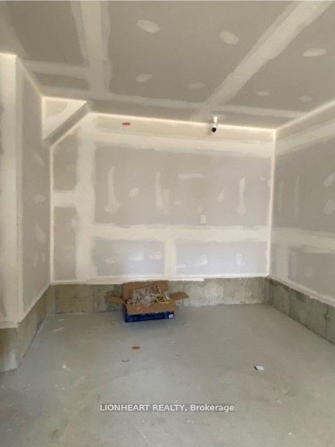
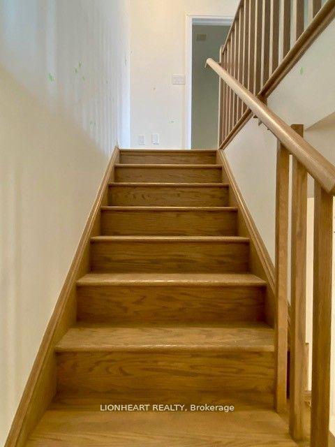
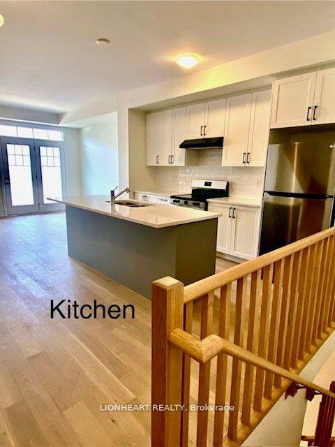
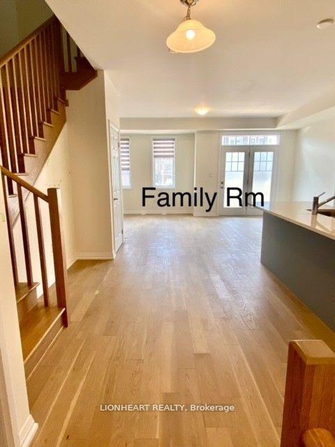
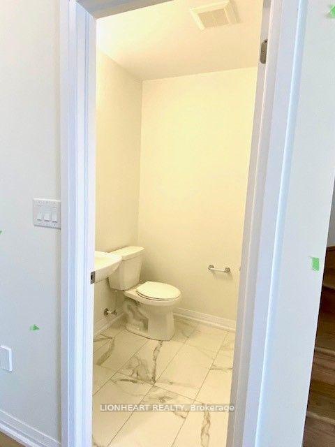
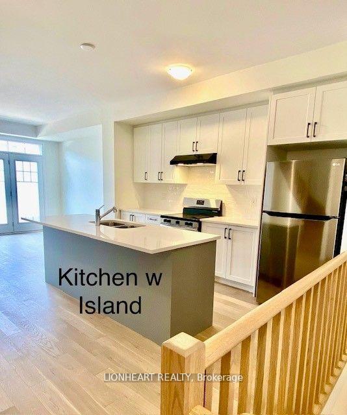
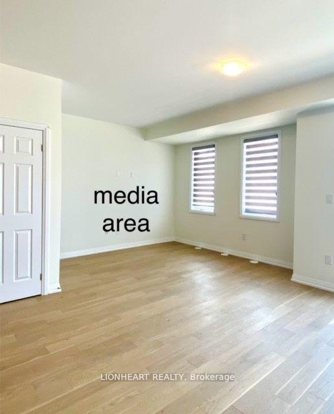

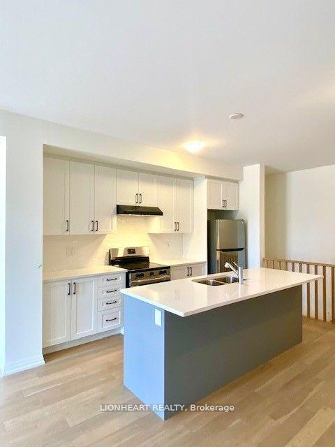
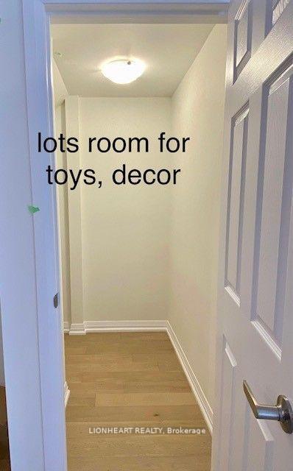
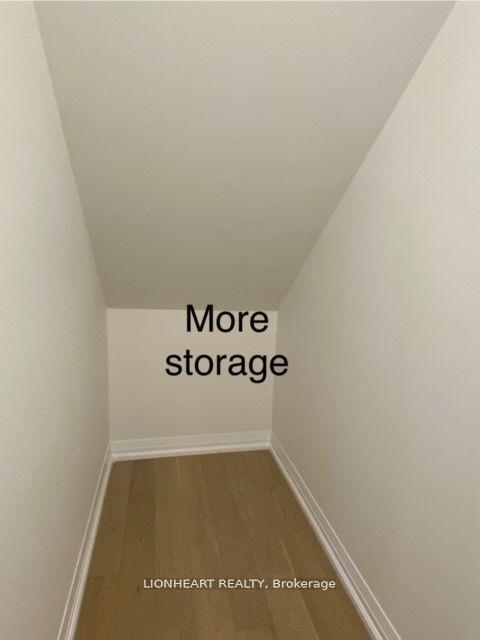
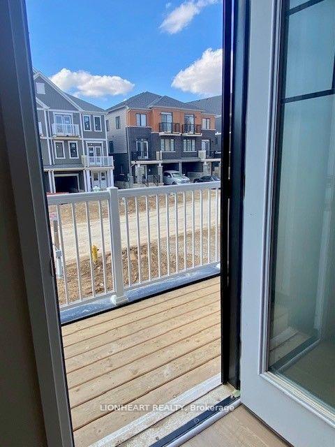
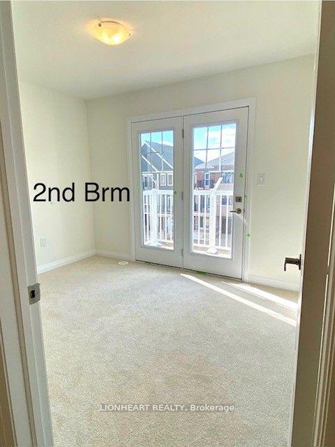
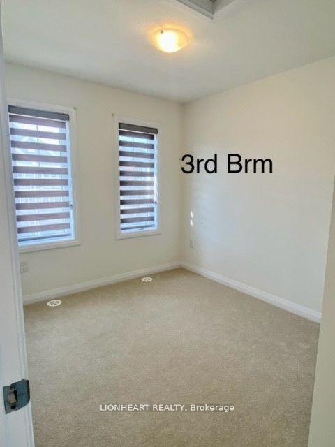
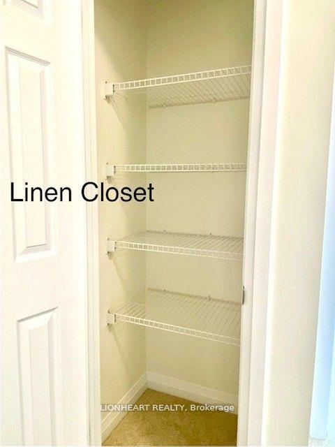
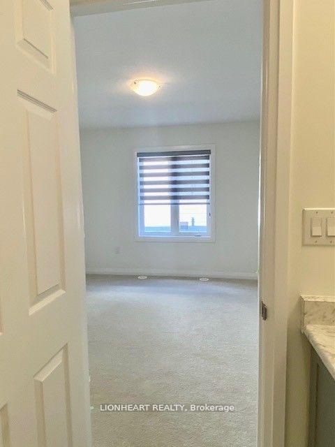
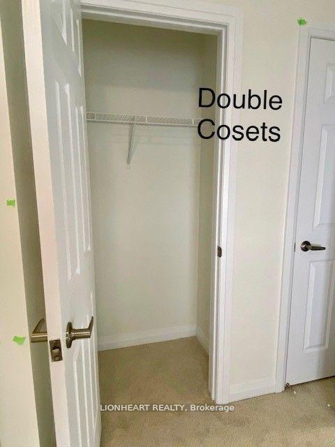
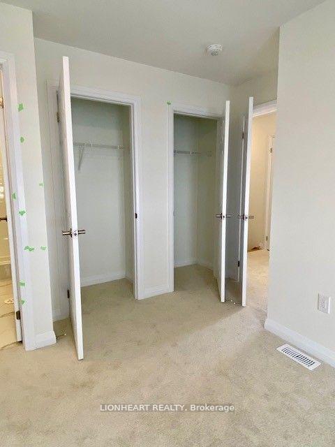
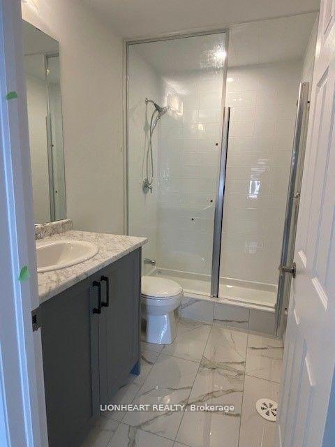
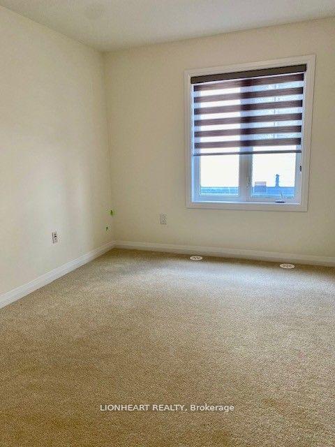
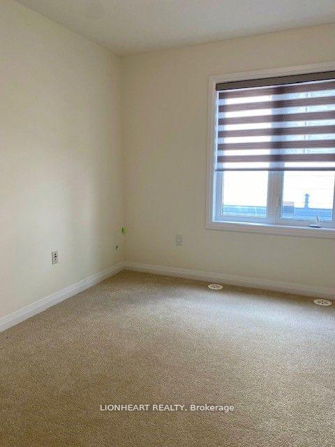
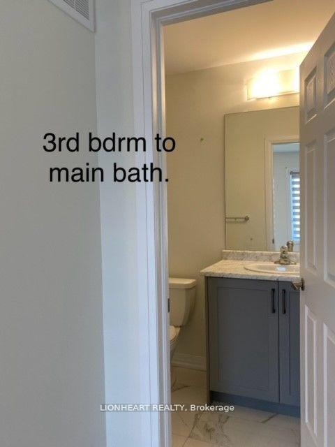
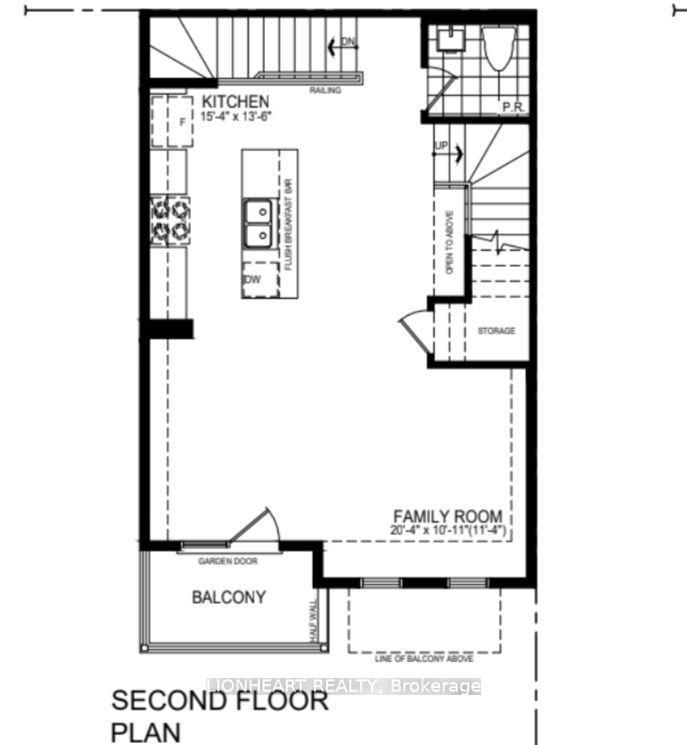
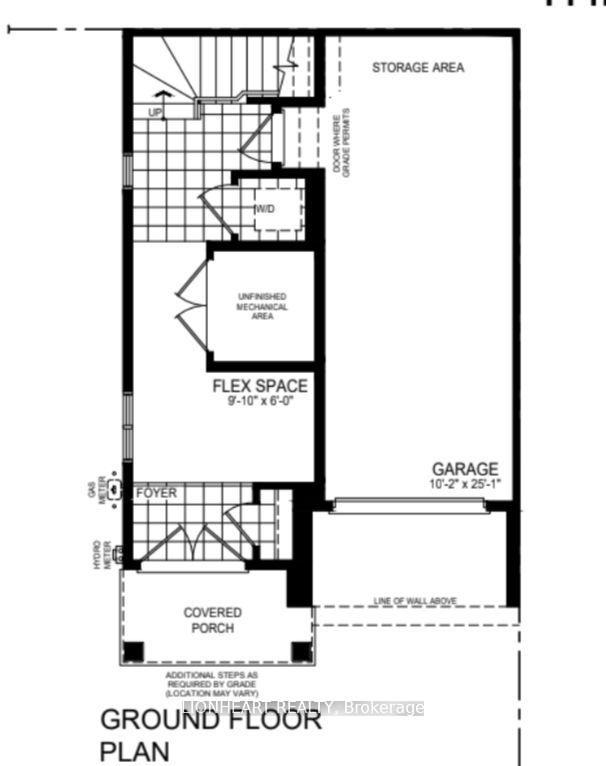
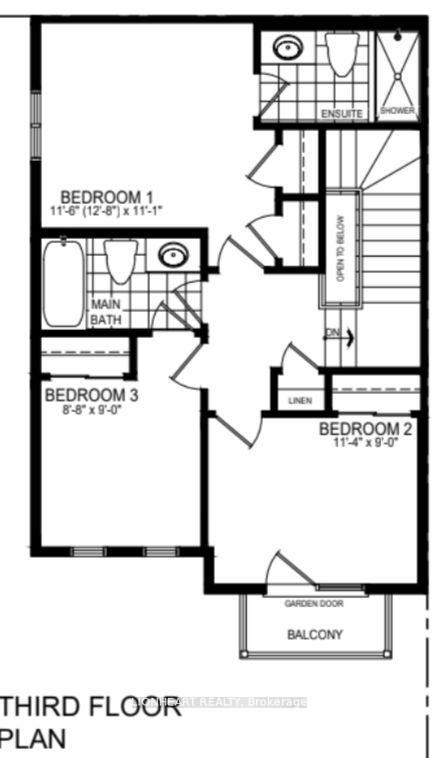































| Avalon's newest community is starting to feel like home. Paved roads, sidewalks, grass and pretty flower beds. On going developing, however this home has a warm welcome. Uniquely designed space for modern living this townhouse has large living space on the main floor with Kitchen and Family Room are combine. Plenty of room for a proper dining table or use the large Island instead. 2pcbath, and a very unique hidden storage area, or a "hideout" for the kids. Enjoy a coffee or drinks on the balcony. Main Entrance ground floor with access from garage houses a Flex Space for work or homework away from the the main floor. Also houses the laundry and Mechanical Room. 2nd Level has 3 bedrooms, Master has 3 pcs ensuite and "baby" Room has 2nd door to the4pc bathroom.2nd Bedroom has balcony. Hallway with a full-size linen closet. So don't delay come and see it in person. Currently Tenanted to end of May |
| Price | $2,600 |
| Taxes: | $0.00 |
| Occupancy: | Tenant |
| Address: | 69 Norwich Cres , Haldimand, N3W 0J4, Haldimand |
| Directions/Cross Streets: | Norwich and Haldimand Rd.66 |
| Rooms: | 8 |
| Bedrooms: | 3 |
| Bedrooms +: | 0 |
| Family Room: | F |
| Basement: | None |
| Furnished: | Unfu |
| Level/Floor | Room | Length(ft) | Width(ft) | Descriptions | |
| Room 1 | Ground | Foyer | 3.15 | 6 | Open Concept, Tile Floor, Closet |
| Room 2 | Ground | Other | 9.84 | 6 | Open Concept, Laminate |
| Room 3 | Ground | Utility R | 3.15 | 2.23 | Double Doors, Laminate |
| Room 4 | Ground | Laundry | 3.28 | 3.28 | Access To Garage, Tile Floor, Closet |
| Room 5 | Main | Kitchen | 15.32 | 13.48 | Open Concept, Laminate, Centre Island |
| Room 6 | Main | Family Ro | 20.34 | 19.02 | Combined w/Kitchen, Laminate, Balcony |
| Room 7 | Upper | Primary B | 11.48 | 11.09 | Broadloom, Ensuite Bath, Double Closet |
| Room 8 | Upper | Bedroom 2 | 11.38 | 8.99 | Broadloom, Balcony, Closet |
| Room 9 | Upper | Bedroom 3 | 8.79 | 8.99 | Broadloom, 4 Pc Ensuite, Closet |
| Washroom Type | No. of Pieces | Level |
| Washroom Type 1 | 2 | Main |
| Washroom Type 2 | 3 | Second |
| Washroom Type 3 | 4 | Second |
| Washroom Type 4 | 0 | |
| Washroom Type 5 | 0 |
| Total Area: | 0.00 |
| Approximatly Age: | 0-5 |
| Property Type: | Semi-Detached |
| Style: | 2 1/2 Storey |
| Exterior: | Brick, Concrete |
| Garage Type: | Built-In |
| (Parking/)Drive: | Front Yard |
| Drive Parking Spaces: | 1 |
| Park #1 | |
| Parking Type: | Front Yard |
| Park #2 | |
| Parking Type: | Front Yard |
| Pool: | None |
| Laundry Access: | Laundry Close |
| Other Structures: | None |
| Approximatly Age: | 0-5 |
| Approximatly Square Footage: | 1100-1500 |
| Property Features: | Clear View, Golf |
| CAC Included: | N |
| Water Included: | N |
| Cabel TV Included: | N |
| Common Elements Included: | N |
| Heat Included: | N |
| Parking Included: | Y |
| Condo Tax Included: | N |
| Building Insurance Included: | N |
| Fireplace/Stove: | N |
| Heat Type: | Forced Air |
| Central Air Conditioning: | Central Air |
| Central Vac: | N |
| Laundry Level: | Syste |
| Ensuite Laundry: | F |
| Sewers: | Sewer |
| Water: | Water Sys |
| Water Supply Types: | Water System |
| Utilities-Cable: | Y |
| Utilities-Hydro: | Y |
| Although the information displayed is believed to be accurate, no warranties or representations are made of any kind. |
| LIONHEART REALTY |
- Listing -1 of 0
|
|

Sachi Patel
Broker
Dir:
647-702-7117
Bus:
6477027117
| Book Showing | Email a Friend |
Jump To:
At a Glance:
| Type: | Freehold - Semi-Detached |
| Area: | Haldimand |
| Municipality: | Haldimand |
| Neighbourhood: | Haldimand |
| Style: | 2 1/2 Storey |
| Lot Size: | x 0.00() |
| Approximate Age: | 0-5 |
| Tax: | $0 |
| Maintenance Fee: | $0 |
| Beds: | 3 |
| Baths: | 3 |
| Garage: | 0 |
| Fireplace: | N |
| Air Conditioning: | |
| Pool: | None |
Locatin Map:

Listing added to your favorite list
Looking for resale homes?

By agreeing to Terms of Use, you will have ability to search up to 294615 listings and access to richer information than found on REALTOR.ca through my website.

