
![]()
$1,190,000
Available - For Sale
Listing ID: S12168121
2385 Whetham Road , Springwater, L0L 1P0, Simcoe
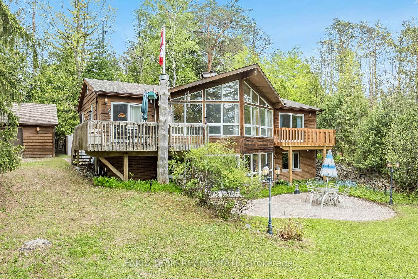
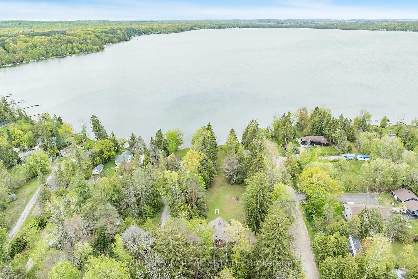
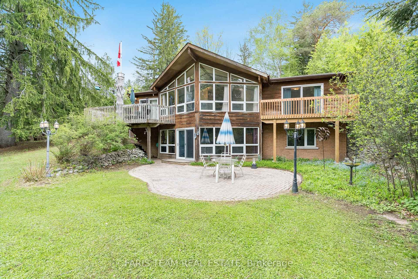
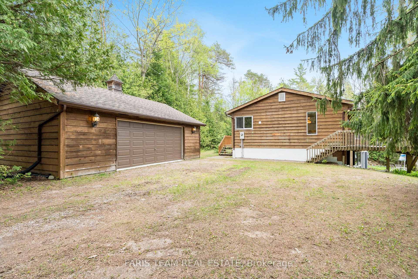
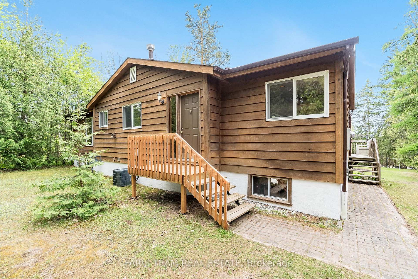
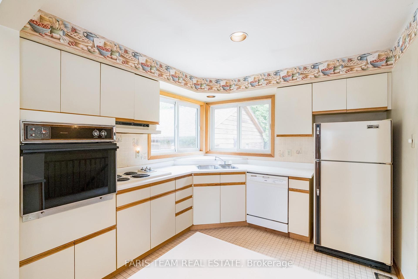
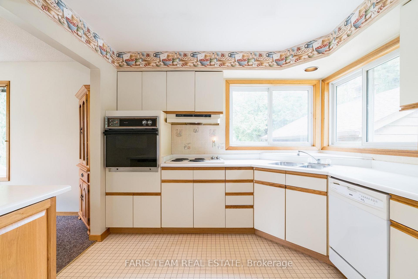
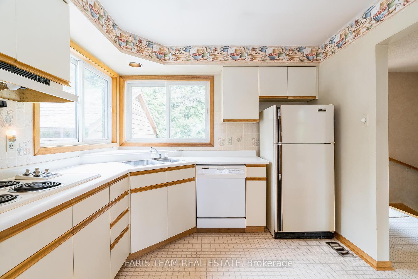
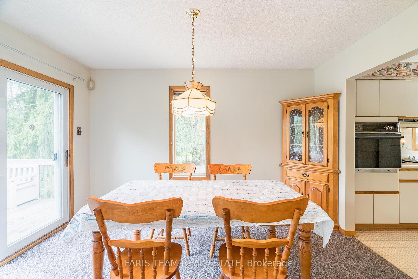
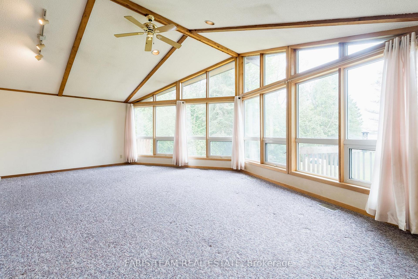

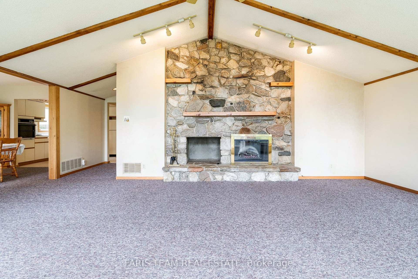
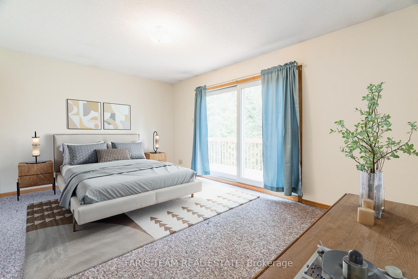
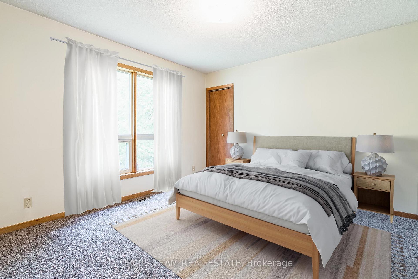
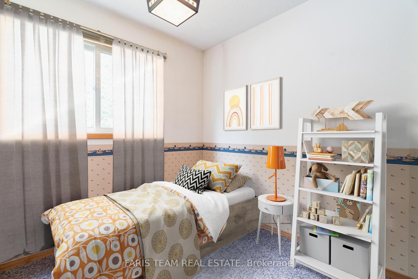
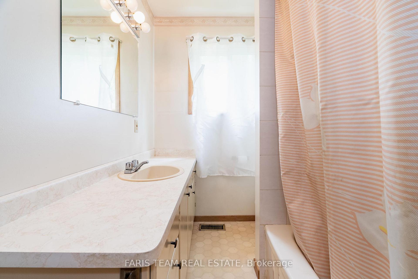
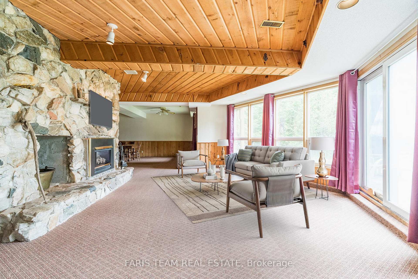
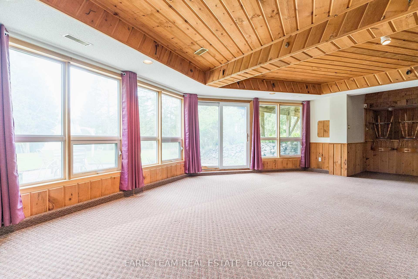
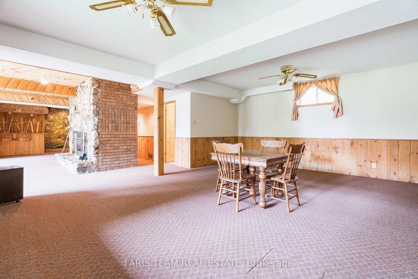
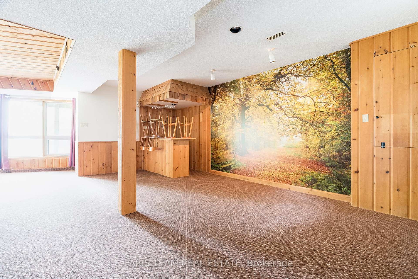
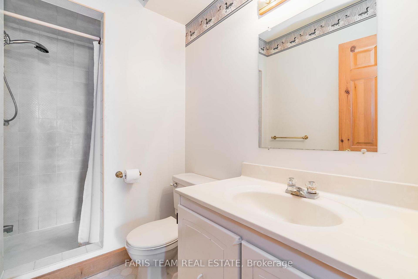
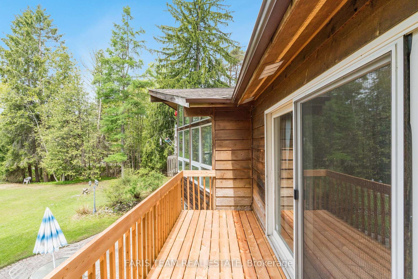
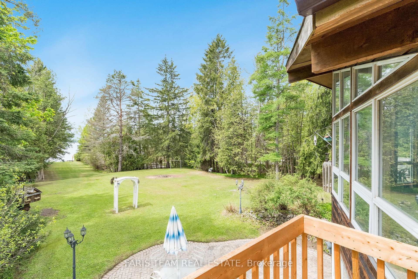
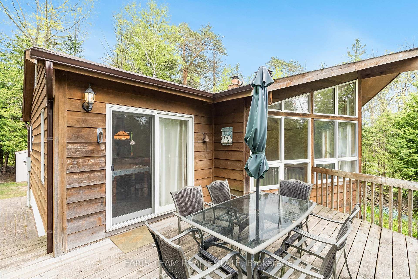
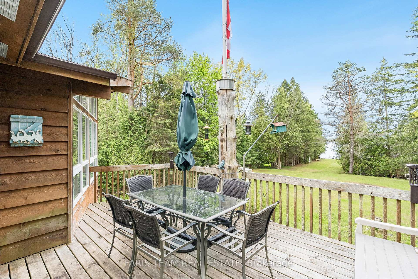
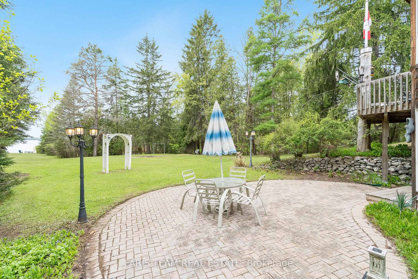
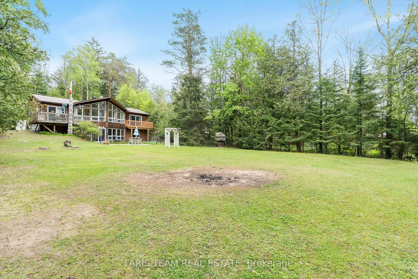
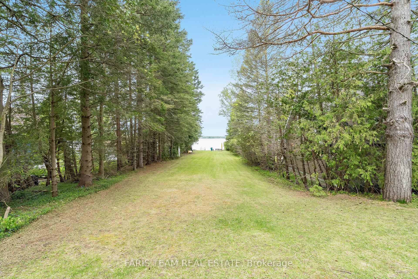
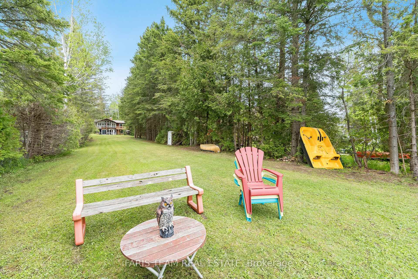
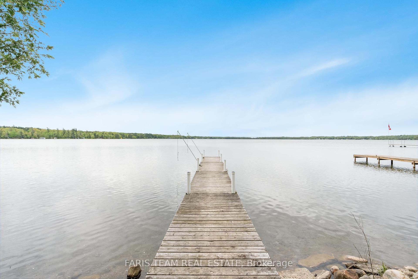
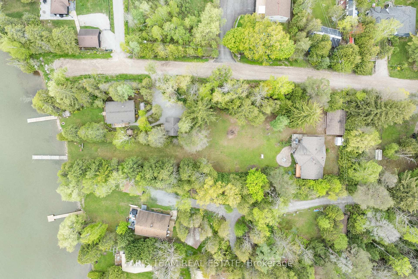
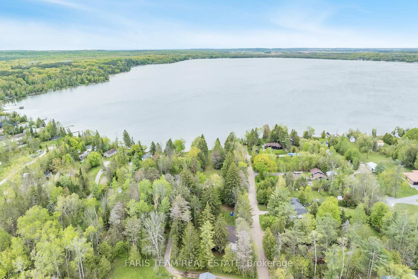
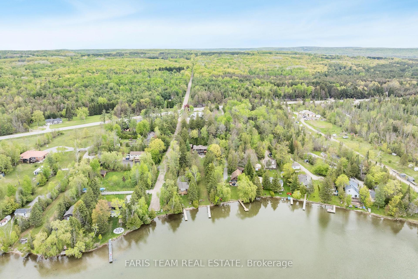

































| Top 5 Reasons You Will Love This Home: 1) Nestled on 0.6-acres of pristine, cedar-lined landscape, this private, southwest-facing waterfront property offers an unparalleled connection to nature and sunshine all day long 2) This charming, one-owner 'Viceroy Homes' boasts a radiant, spacious interior that's tailor-made for memorable family getaways or the peaceful retirement of your dreams, all just steps from the shimmering lake 3) Designed for entertaining and unwinding, the property features thoughtfully designed outdoor spaces with interlocking brick patios extending from the walkout level, a generous deck off the dining room for sunset dinners, and a secluded balcony off the primary suite, perfect for morning coffee with a view 4) A true showpiece, the home features two exquisite, custom-crafted floor-to-ceiling quartz fireplace with one anchoring the main living room, alongside a 30,000 BTU fireplace enhancing the cozy ambiance of the basement family room 5) The impressive 23 x 29 detached garage provides ample space for everything from tools and The impressive 23x29 detached garage provides ample space for everything from tools and equipment to water toys and seasonal gear, as well as a roughed-in utility room in the basement, ready for a washer and a dryer, and a hassle-free property with no sump or septic pumps, making this truly move-in ready. 1,437 above grade sq.ft. plus a finished basement. Visit our website for more detailed information. *Please note some images have been virtually staged to show the potential of the home. |
| Price | $1,190,000 |
| Taxes: | $3718.00 |
| Occupancy: | Vacant |
| Address: | 2385 Whetham Road , Springwater, L0L 1P0, Simcoe |
| Acreage: | .50-1.99 |
| Directions/Cross Streets: | Penetanguishene Rd/Whetham Rd |
| Rooms: | 6 |
| Rooms +: | 3 |
| Bedrooms: | 3 |
| Bedrooms +: | 0 |
| Family Room: | F |
| Basement: | Finished, Walk-Out |
| Level/Floor | Room | Length(ft) | Width(ft) | Descriptions | |
| Room 1 | Main | Kitchen | 10.4 | 9.64 | Vinyl Floor, Double Sink, Recessed Lighting |
| Room 2 | Main | Dining Ro | 12.63 | 9.64 | Window, Sliding Doors, W/O To Deck |
| Room 3 | Main | Living Ro | 23.03 | 19.52 | Vaulted Ceiling(s), Window Floor to Ceil, Electric Fireplace |
| Room 4 | Main | Primary B | 15.71 | 11.32 | Closet, Sliding Doors, W/O To Balcony |
| Room 5 | Main | Bedroom | 12.04 | 11.28 | Closet, Window |
| Room 6 | Main | Bedroom | 9.68 | 8.43 | Closet, Window |
| Room 7 | Basement | Family Ro | 23.42 | 22.96 | Gas Fireplace, Recessed Lighting, W/O To Patio |
| Room 8 | Basement | Game Room | 21.62 | 13.91 | Dry Bar, Closet, Window |
| Room 9 | Basement | Recreatio | 21.62 | 15.68 | Ceiling Fan(s), Window |
| Washroom Type | No. of Pieces | Level |
| Washroom Type 1 | 4 | Main |
| Washroom Type 2 | 3 | Basement |
| Washroom Type 3 | 0 | |
| Washroom Type 4 | 0 | |
| Washroom Type 5 | 0 |
| Total Area: | 0.00 |
| Approximatly Age: | 31-50 |
| Property Type: | Detached |
| Style: | Bungalow-Raised |
| Exterior: | Brick |
| Garage Type: | Detached |
| (Parking/)Drive: | Private Do |
| Drive Parking Spaces: | 6 |
| Park #1 | |
| Parking Type: | Private Do |
| Park #2 | |
| Parking Type: | Private Do |
| Pool: | None |
| Other Structures: | Garden Shed |
| Approximatly Age: | 31-50 |
| Approximatly Square Footage: | 1100-1500 |
| Property Features: | Cul de Sac/D, Golf |
| CAC Included: | N |
| Water Included: | N |
| Cabel TV Included: | N |
| Common Elements Included: | N |
| Heat Included: | N |
| Parking Included: | N |
| Condo Tax Included: | N |
| Building Insurance Included: | N |
| Fireplace/Stove: | Y |
| Heat Type: | Forced Air |
| Central Air Conditioning: | Central Air |
| Central Vac: | N |
| Laundry Level: | Syste |
| Ensuite Laundry: | F |
| Sewers: | Septic |
| Water: | Artesian |
| Water Supply Types: | Artesian Wel |
$
%
Years
This calculator is for demonstration purposes only. Always consult a professional
financial advisor before making personal financial decisions.
| Although the information displayed is believed to be accurate, no warranties or representations are made of any kind. |
| FARIS TEAM REAL ESTATE |
- Listing -1 of 0
|
|

Sachi Patel
Broker
Dir:
647-702-7117
Bus:
6477027117
| Virtual Tour | Book Showing | Email a Friend |
Jump To:
At a Glance:
| Type: | Freehold - Detached |
| Area: | Simcoe |
| Municipality: | Springwater |
| Neighbourhood: | Rural Springwater |
| Style: | Bungalow-Raised |
| Lot Size: | x 93.00(Feet) |
| Approximate Age: | 31-50 |
| Tax: | $3,718 |
| Maintenance Fee: | $0 |
| Beds: | 3 |
| Baths: | 2 |
| Garage: | 0 |
| Fireplace: | Y |
| Air Conditioning: | |
| Pool: | None |
Locatin Map:
Payment Calculator:

Listing added to your favorite list
Looking for resale homes?

By agreeing to Terms of Use, you will have ability to search up to 294615 listings and access to richer information than found on REALTOR.ca through my website.

