
![]()
$1,289,000
Available - For Sale
Listing ID: X12146947
320 Serenade Cres , Blossom Park - Airport and Area, K1X 0B9, Ottawa

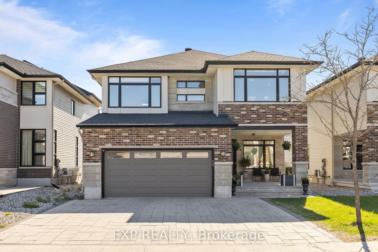
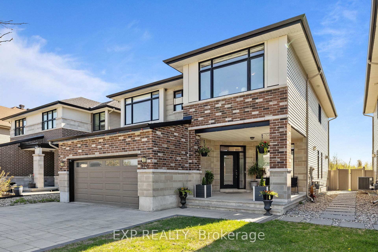
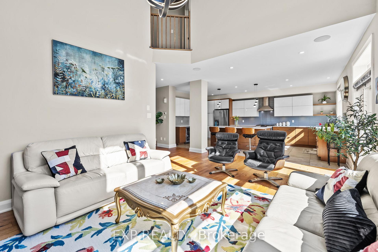
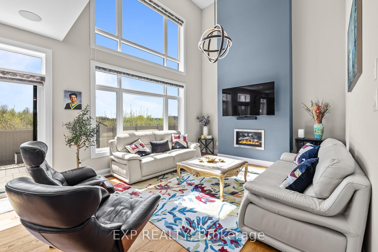
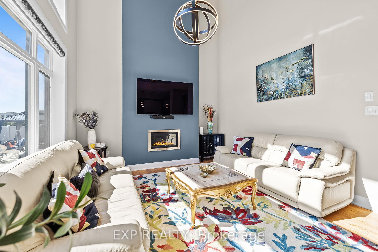
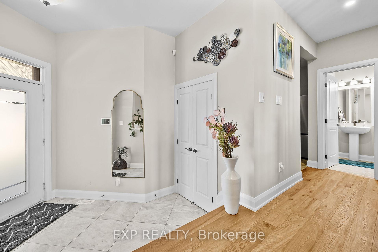
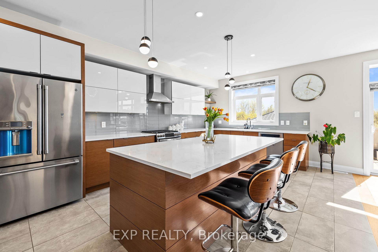
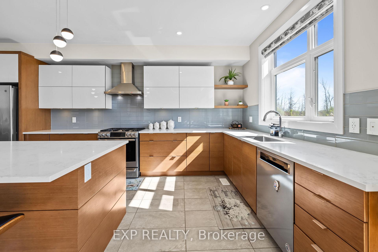
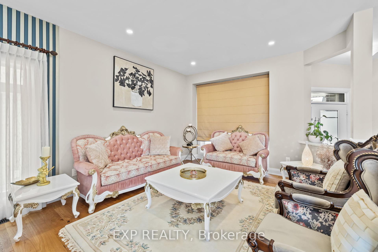
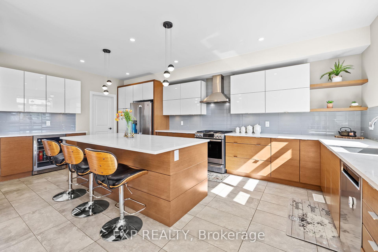
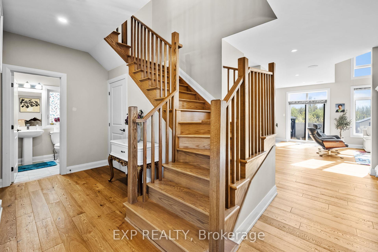
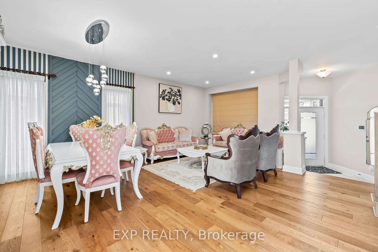
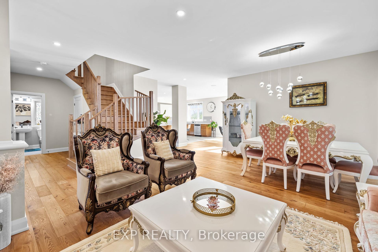
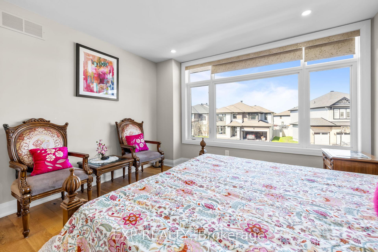
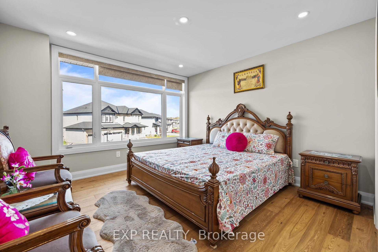
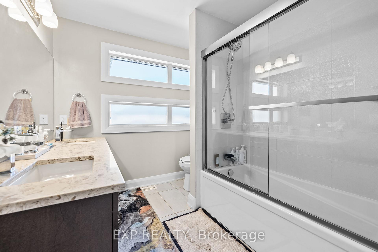
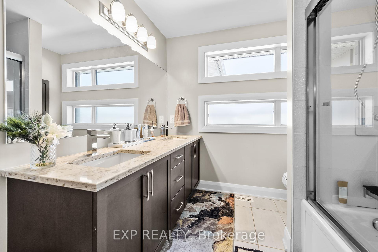
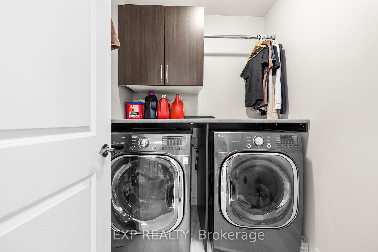
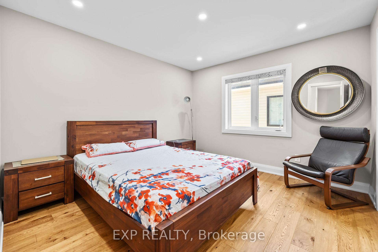


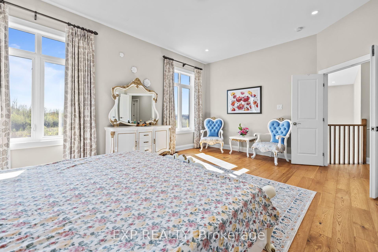
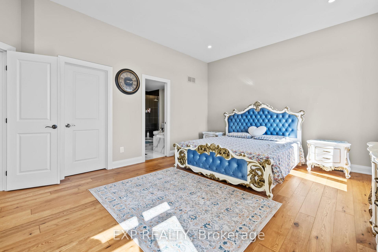
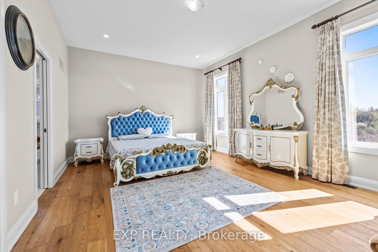
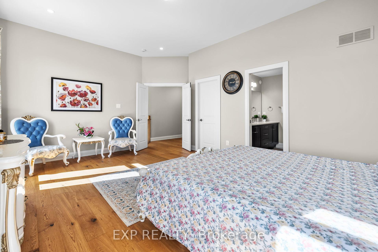

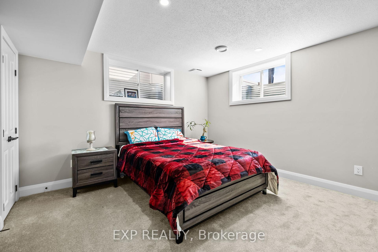
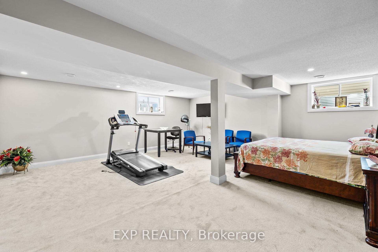
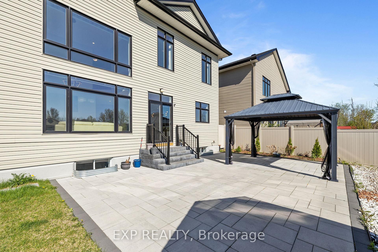
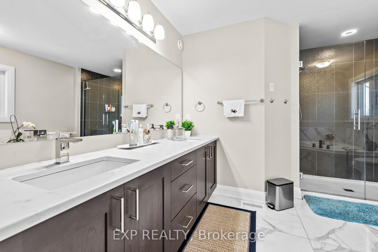
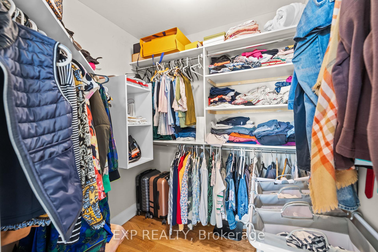
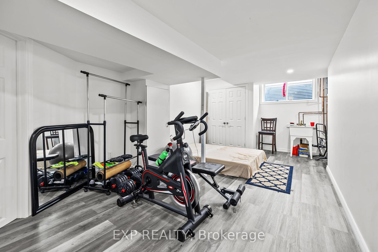
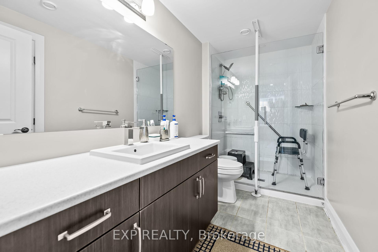
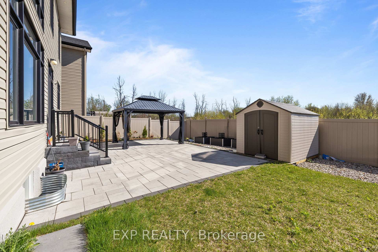
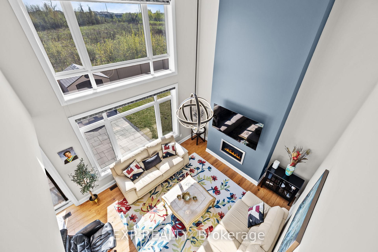
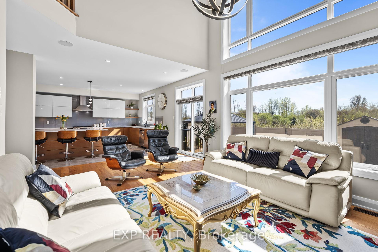
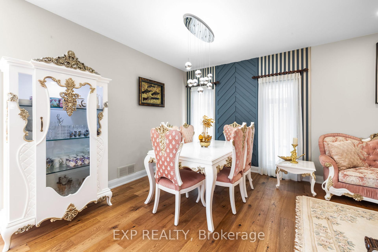
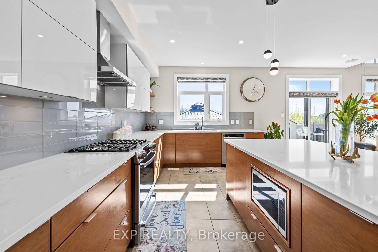

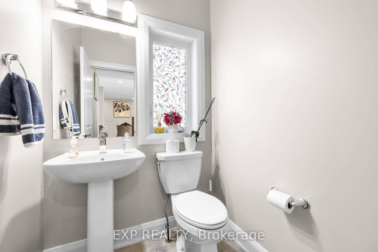









































| Welcome to this exquisite, magazine-worthy home that is sure to impress! With its unique design, abundance of natural light, and over $100K in premium upgrades, this residence defines luxury living.Beautiful hardwood and tile flooring flow seamlessly throughout, enhancing the elegant ambiance. The gourmet chefs kitchen is a culinary dream, featuring quartz countertops, upgraded white cabinetry, stainless steel appliances, soft-close drawers, custom lighting, and a convenient butlers pantry for added storage.The open-concept main level offers a sleek dining area and a cozy yet spacious living room, ideal for both relaxing and entertaining. With four Bedroom and two generously sized bathroom on the second level, including a luxurious primary suite with a walk-in closet and spa-like ensuite featuring a freestanding tub and glass shower, comfort and convenience abound.The fully finished basement expands your living space with a fifth bedroom and a private 3-piece, perfect for guests or extended family.Step outside to a fully fenced, professionally landscaped yard complete with elegant stonework and a gorgeous gazebo, providing the perfect setting to host family and friends. Enjoy added privacy with no rear neighbours. Additional upgrades include modern pot lights, upgraded baseboards, doors, trims, and hardware. Located on a quiet street close to top-rated schools, parks, public transit, the river, and the LRT, this home truly offers it all. |
| Price | $1,289,000 |
| Taxes: | $6842.00 |
| Assessment Year: | 2024 |
| Occupancy: | Owner |
| Address: | 320 Serenade Cres , Blossom Park - Airport and Area, K1X 0B9, Ottawa |
| Directions/Cross Streets: | SERENADE CRES AND MISTWELL LN |
| Rooms: | 4 |
| Rooms +: | 1 |
| Bedrooms: | 4 |
| Bedrooms +: | 1 |
| Family Room: | F |
| Basement: | Finished |
| Washroom Type | No. of Pieces | Level |
| Washroom Type 1 | 5 | Second |
| Washroom Type 2 | 3 | Second |
| Washroom Type 3 | 2 | Ground |
| Washroom Type 4 | 3 | Basement |
| Washroom Type 5 | 0 |
| Total Area: | 0.00 |
| Property Type: | Detached |
| Style: | 2-Storey |
| Exterior: | Stone, Vinyl Siding |
| Garage Type: | Attached |
| Drive Parking Spaces: | 4 |
| Pool: | None |
| Approximatly Square Footage: | 2500-3000 |
| CAC Included: | N |
| Water Included: | N |
| Cabel TV Included: | N |
| Common Elements Included: | N |
| Heat Included: | N |
| Parking Included: | N |
| Condo Tax Included: | N |
| Building Insurance Included: | N |
| Fireplace/Stove: | Y |
| Heat Type: | Forced Air |
| Central Air Conditioning: | Central Air |
| Central Vac: | N |
| Laundry Level: | Syste |
| Ensuite Laundry: | F |
| Sewers: | Sewer |
$
%
Years
This calculator is for demonstration purposes only. Always consult a professional
financial advisor before making personal financial decisions.
| Although the information displayed is believed to be accurate, no warranties or representations are made of any kind. |
| EXP REALTY |
- Listing -1 of 0
|
|

Sachi Patel
Broker
Dir:
647-702-7117
Bus:
6477027117
| Virtual Tour | Book Showing | Email a Friend |
Jump To:
At a Glance:
| Type: | Freehold - Detached |
| Area: | Ottawa |
| Municipality: | Blossom Park - Airport and Area |
| Neighbourhood: | 2602 - Riverside South/Gloucester Glen |
| Style: | 2-Storey |
| Lot Size: | x 108.26(Feet) |
| Approximate Age: | |
| Tax: | $6,842 |
| Maintenance Fee: | $0 |
| Beds: | 4+1 |
| Baths: | 4 |
| Garage: | 0 |
| Fireplace: | Y |
| Air Conditioning: | |
| Pool: | None |
Locatin Map:
Payment Calculator:

Listing added to your favorite list
Looking for resale homes?

By agreeing to Terms of Use, you will have ability to search up to 294615 listings and access to richer information than found on REALTOR.ca through my website.

