
![]()
$374,900
Available - For Sale
Listing ID: X12170031
1957 Stonehenge Cres East , Cyrville - Carson Grove - Pineview, K1B 4N7, Ottawa
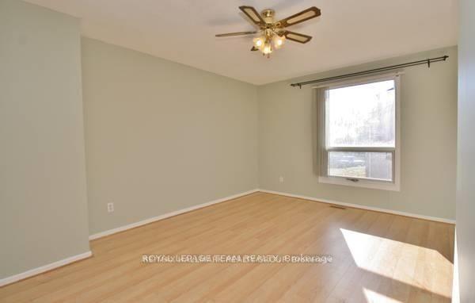
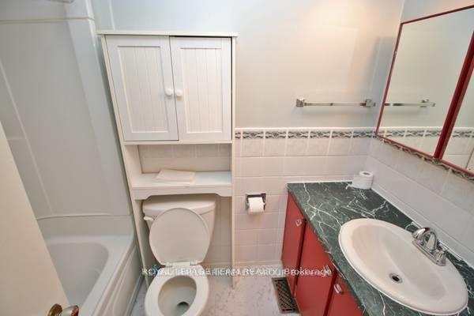
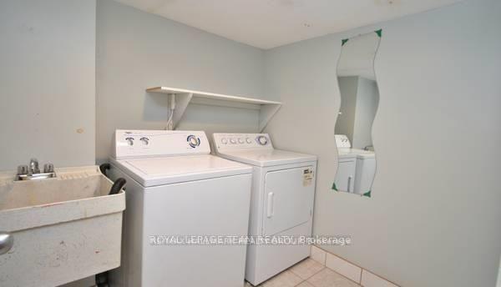
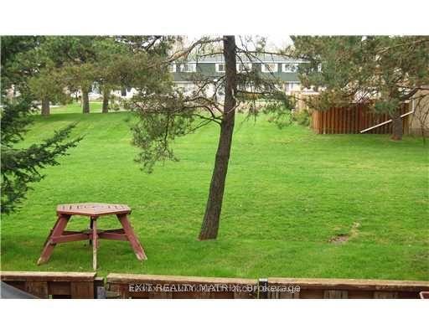
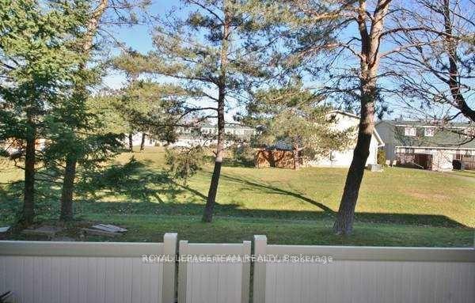
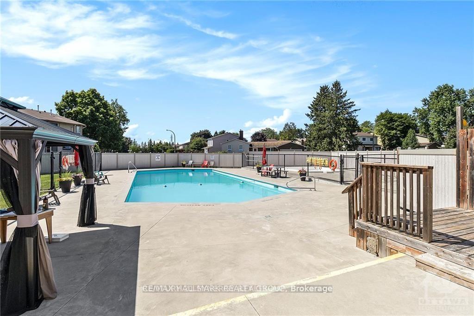
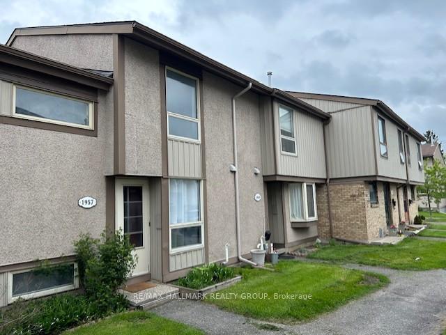
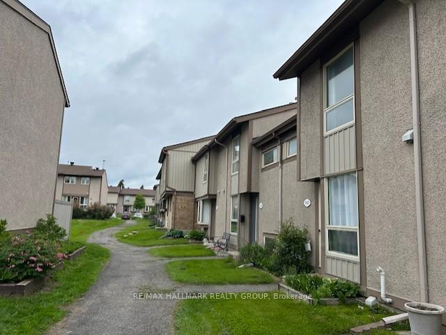
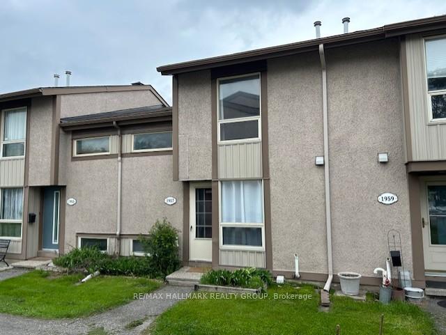
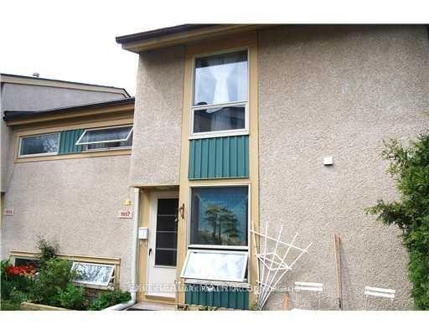
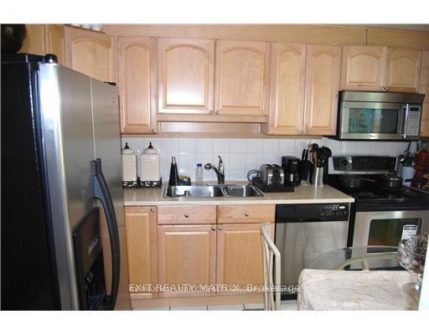
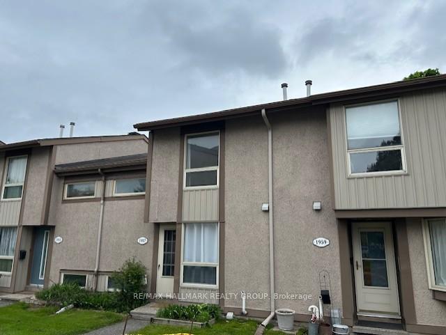
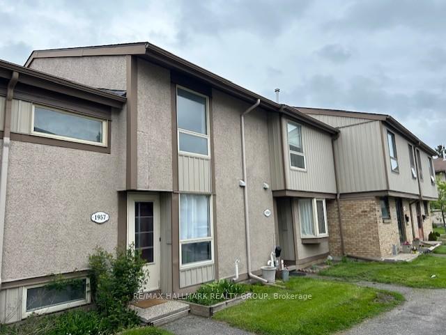
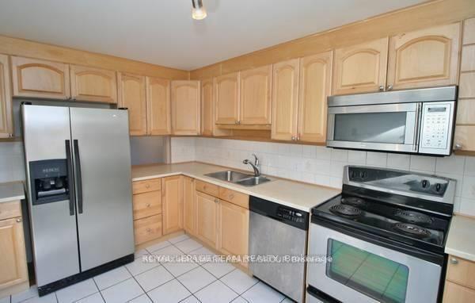
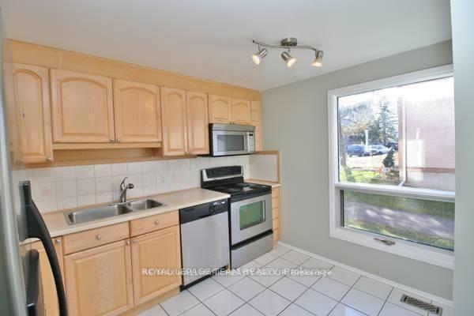
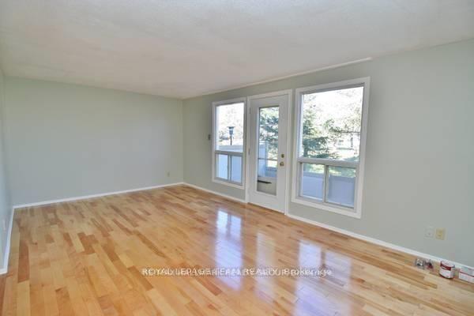
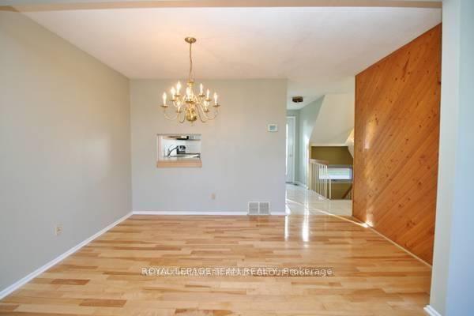
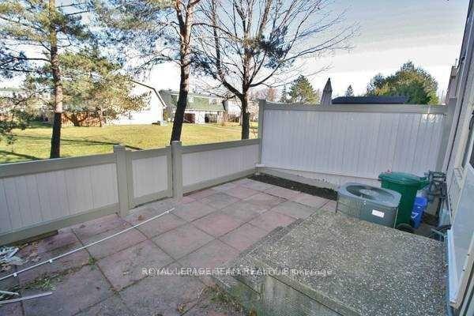
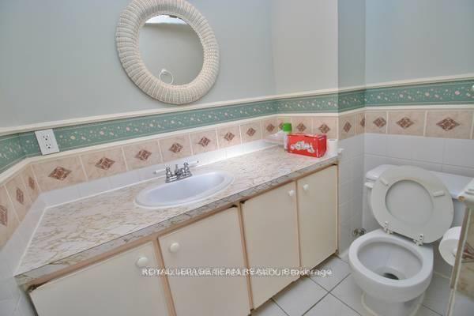
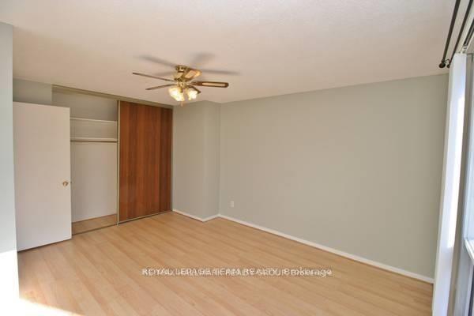
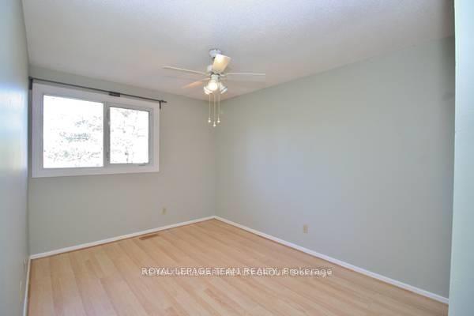

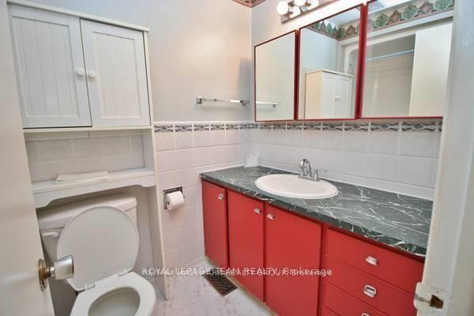
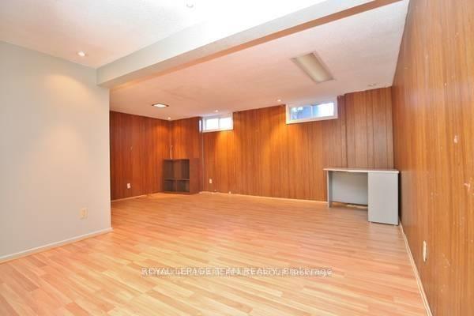
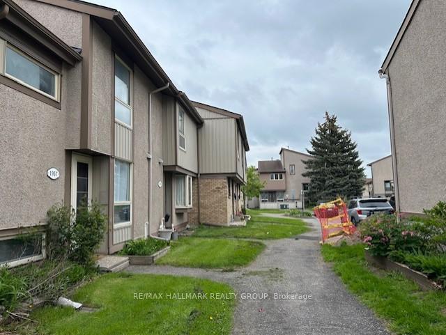

























| Spacious 3 bedroom 2 bathroom garden home situated in a family friendly neighbourhood and close to public transit, LRT station, schools, shopping, Costco, and easy access to the 417 and Pine View Golf Course. The main floor offers an updated eat-in kitchen with SS appliances and an open concept living and dining room area with gleaming hardwood floors and a patio door leading to the private fenced backyard overlooking trees and grass. A convenient powder room completes this level. Large master bedroom upstairs, 2 additional good size bedrooms and a 4 piece main bathroom. Large lower level Rec room, laundry room and storage area. New furnace 2024, new stove, microwave and washing machine. Enjoy the convenience of an outdoor pool during those hot summer days. 6 appliances and central air. |
| Price | $374,900 |
| Taxes: | $2496.00 |
| Assessment Year: | 2024 |
| Occupancy: | Tenant |
| Address: | 1957 Stonehenge Cres East , Cyrville - Carson Grove - Pineview, K1B 4N7, Ottawa |
| Postal Code: | K1B 4N7 |
| Province/State: | Ottawa |
| Directions/Cross Streets: | Innes Rd |
| Level/Floor | Room | Length(ft) | Width(ft) | Descriptions | |
| Room 1 | Ground | Kitchen | 11.22 | 8.36 | |
| Room 2 | Ground | Dining Ro | 12.37 | 7.68 | |
| Room 3 | Ground | Living Ro | 18.79 | 11.45 | |
| Room 4 | Ground | Bathroom | 6.2 | 6.53 | 2 Pc Bath |
| Room 5 | Second | Primary B | 14.63 | 12 | |
| Room 6 | Second | Bedroom | 13.97 | 10.27 | |
| Room 7 | Second | Bedroom 2 | 10.69 | 9.38 | |
| Room 8 | Basement | Recreatio | 18.01 | 17.48 | |
| Room 9 | Basement | Laundry | 6.99 | 3.28 | |
| Room 10 | Basement | Utility R | 12.37 | 12.07 |
| Washroom Type | No. of Pieces | Level |
| Washroom Type 1 | 2 | Ground |
| Washroom Type 2 | 4 | Second |
| Washroom Type 3 | 0 | |
| Washroom Type 4 | 0 | |
| Washroom Type 5 | 0 |
| Total Area: | 0.00 |
| Approximatly Age: | 51-99 |
| Washrooms: | 2 |
| Heat Type: | Forced Air |
| Central Air Conditioning: | Central Air |
$
%
Years
This calculator is for demonstration purposes only. Always consult a professional
financial advisor before making personal financial decisions.
| Although the information displayed is believed to be accurate, no warranties or representations are made of any kind. |
| RE/MAX HALLMARK REALTY GROUP |
- Listing -1 of 0
|
|

Sachi Patel
Broker
Dir:
647-702-7117
Bus:
6477027117
| Book Showing | Email a Friend |
Jump To:
At a Glance:
| Type: | Com - Condo Townhouse |
| Area: | Ottawa |
| Municipality: | Cyrville - Carson Grove - Pineview |
| Neighbourhood: | 2204 - Pineview |
| Style: | 2-Storey |
| Lot Size: | x 0.00() |
| Approximate Age: | 51-99 |
| Tax: | $2,496 |
| Maintenance Fee: | $507.22 |
| Beds: | 3 |
| Baths: | 2 |
| Garage: | 0 |
| Fireplace: | N |
| Air Conditioning: | |
| Pool: |
Locatin Map:
Payment Calculator:

Listing added to your favorite list
Looking for resale homes?

By agreeing to Terms of Use, you will have ability to search up to 294615 listings and access to richer information than found on REALTOR.ca through my website.

