
![]()
$564,888
Available - For Sale
Listing ID: E12168636
36 Lee Centre Driv , Toronto, M1H 3K2, Toronto
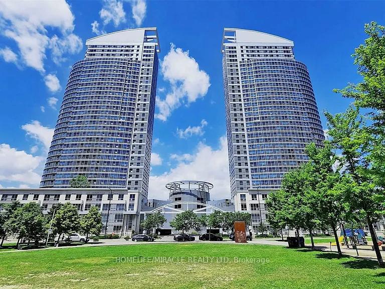
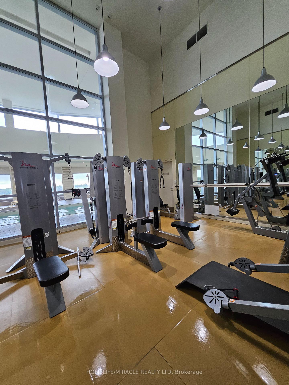
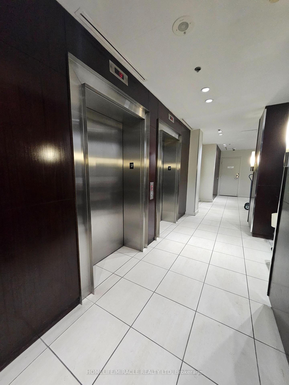
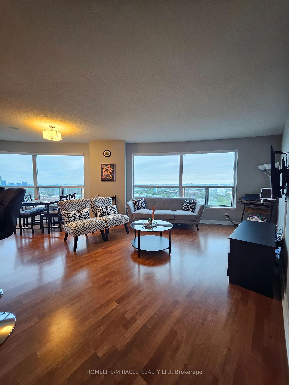
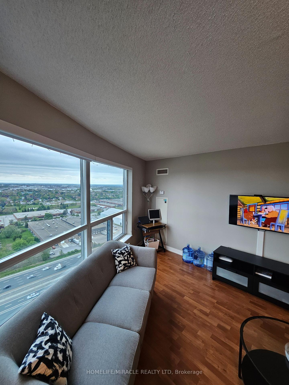
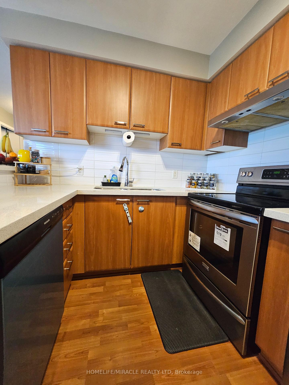
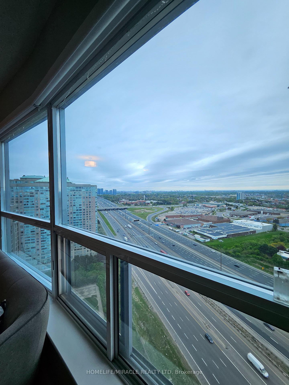
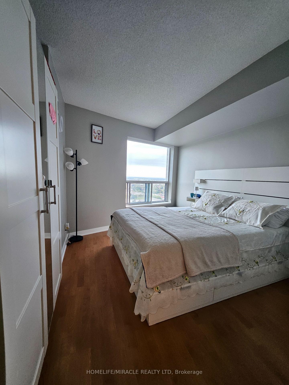
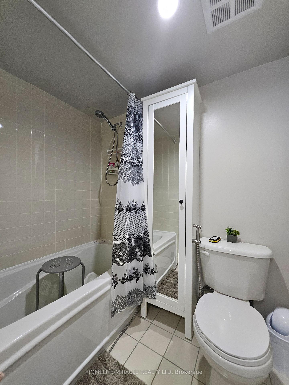
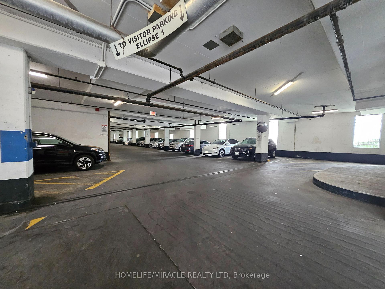
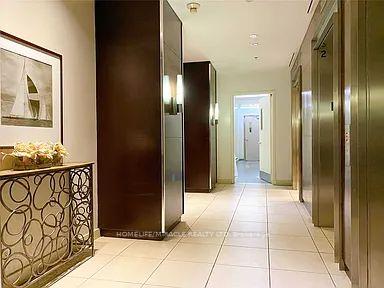
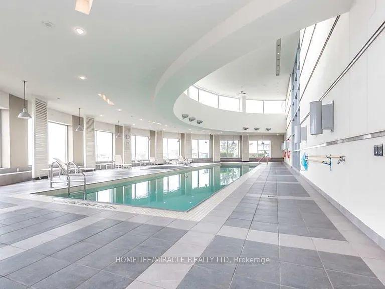
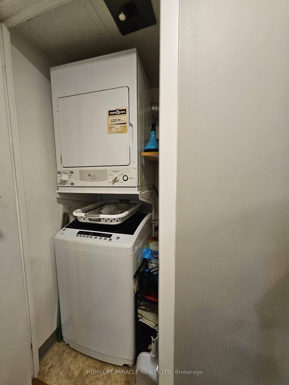
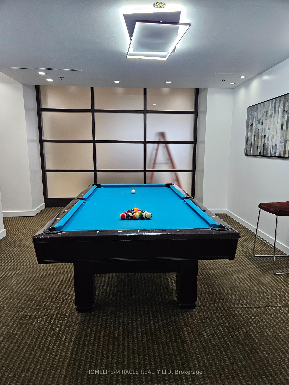
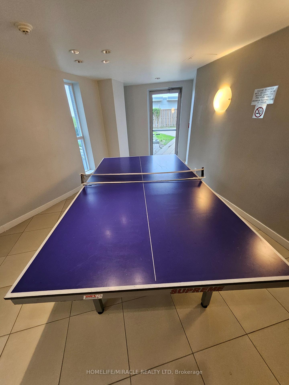
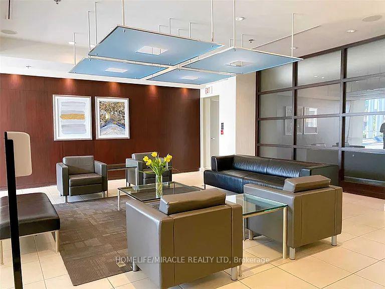
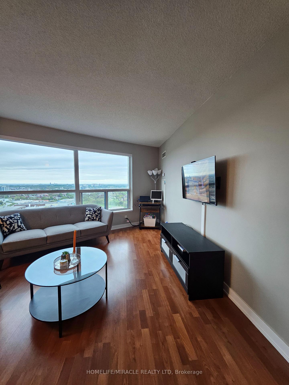
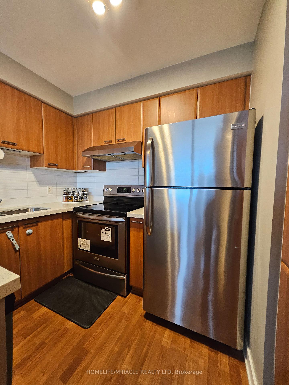
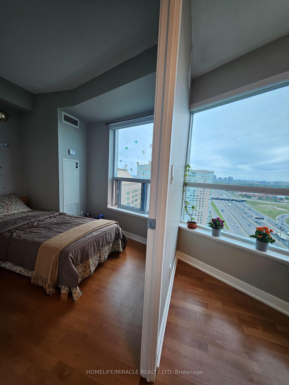
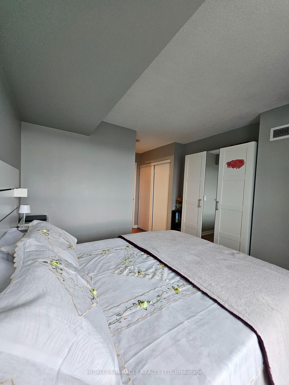
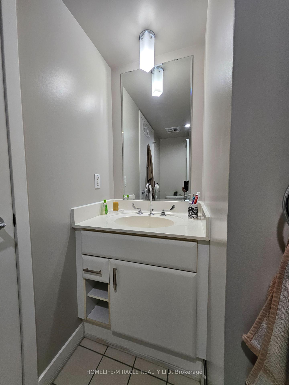
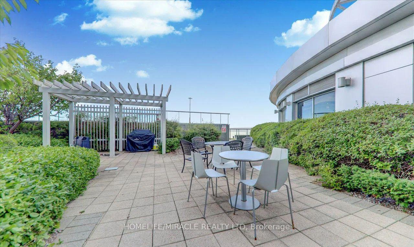
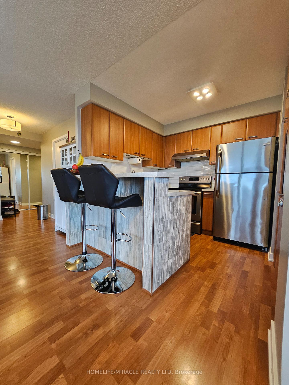
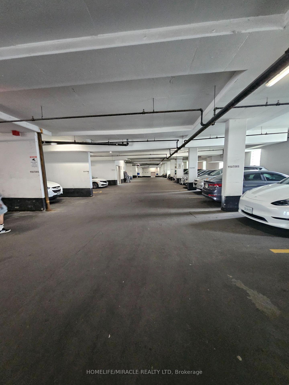
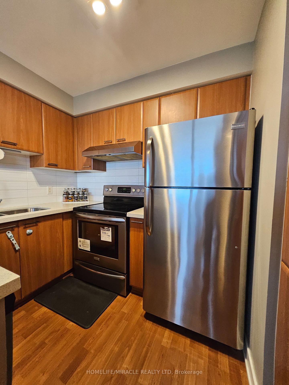
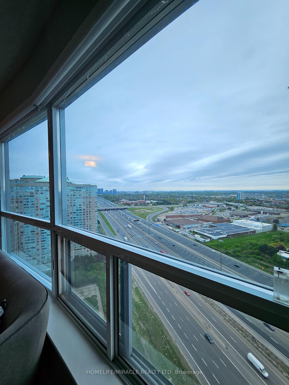
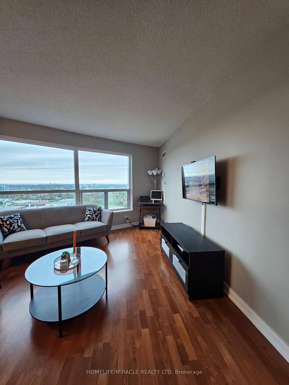
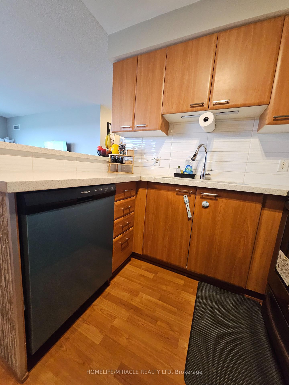
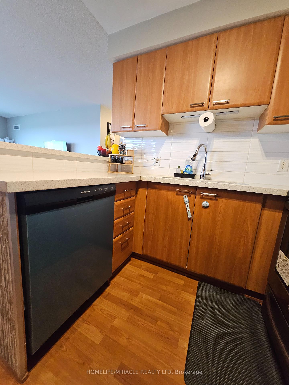
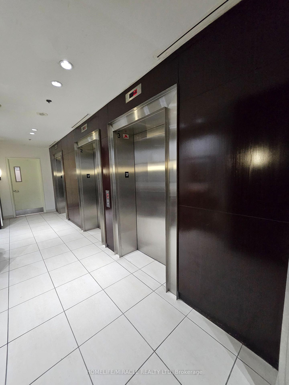
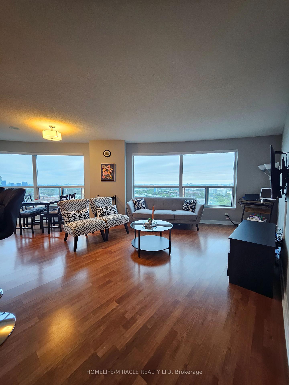































| Modern Condo Living in Prime Scarborough Location! Welcome to 36 Lee Centre Drive, where urban convenience meets stylish comfort! This highly sought-after 2-bedroom 2-bathroom condo offers breathtaking views, creating a stunning backdrop for everyday living. Step into the beautifully designed kitchen with sleek granite countertops, perfect for preparing meals and entertaining guests. The open-concept layout enhances the spacious feel of the unit, making it a fantastic space for relaxation and productivity. The building has state-of-the-art Amenities Like Patio, BBQ area, Pool, Gym, Party Room, Guest Suites, bicycle storage, library and 24/7 concierge/security. You can walk to Scarborough Town Centre, just minutes from shopping, dining, entertainment, and excellent transit options. Plus, quick access to Highway 401 makes commuting a breeze! Enjoy the convenience of private parking and a locker, giving you extra storage and security. Nestled in a high-demand area, this condo is a perfect investment or a dream home for anyone seeking modern urban living. Don't miss out on this fantastic opportunity. |
| Price | $564,888 |
| Taxes: | $2073.74 |
| Occupancy: | Owner |
| Address: | 36 Lee Centre Driv , Toronto, M1H 3K2, Toronto |
| Postal Code: | M1H 3K2 |
| Province/State: | Toronto |
| Directions/Cross Streets: | Hwy 401 / Mccowan/Corporate dr |
| Level/Floor | Room | Length(ft) | Width(ft) | Descriptions | |
| Room 1 | Main | Living Ro | 19.42 | 12.53 | Combined w/Dining, Laminate, Window |
| Room 2 | Main | Dining Ro | 19.42 | 11.74 | Combined w/Living, Laminate, Window |
| Room 3 | Main | Kitchen | 12.53 | 11.74 | Granite Counters, Laminate, Pantry |
| Room 4 | Main | Primary B | 15.12 | 10.33 | 4 Pc Ensuite, Laminate, Closet |
| Room 5 | Main | Bedroom 2 | 11.09 | 9.25 | Window, Laminate, Closet |
| Washroom Type | No. of Pieces | Level |
| Washroom Type 1 | 4 | Main |
| Washroom Type 2 | 4 | Main |
| Washroom Type 3 | 0 | |
| Washroom Type 4 | 0 | |
| Washroom Type 5 | 0 |
| Total Area: | 0.00 |
| Sprinklers: | Conc |
| Washrooms: | 2 |
| Heat Type: | Forced Air |
| Central Air Conditioning: | Central Air |
$
%
Years
This calculator is for demonstration purposes only. Always consult a professional
financial advisor before making personal financial decisions.
| Although the information displayed is believed to be accurate, no warranties or representations are made of any kind. |
| HOMELIFE/MIRACLE REALTY LTD |
- Listing -1 of 0
|
|

Sachi Patel
Broker
Dir:
647-702-7117
Bus:
6477027117
| Book Showing | Email a Friend |
Jump To:
At a Glance:
| Type: | Com - Condo Apartment |
| Area: | Toronto |
| Municipality: | Toronto E09 |
| Neighbourhood: | Woburn |
| Style: | Apartment |
| Lot Size: | x 0.00() |
| Approximate Age: | |
| Tax: | $2,073.74 |
| Maintenance Fee: | $696 |
| Beds: | 2 |
| Baths: | 2 |
| Garage: | 0 |
| Fireplace: | N |
| Air Conditioning: | |
| Pool: |
Locatin Map:
Payment Calculator:

Listing added to your favorite list
Looking for resale homes?

By agreeing to Terms of Use, you will have ability to search up to 294615 listings and access to richer information than found on REALTOR.ca through my website.

