
![]()
$3,100
Available - For Rent
Listing ID: E12171837
188 Royal Northern Path , Oshawa, L1L 0R6, Durham
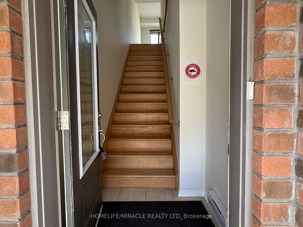
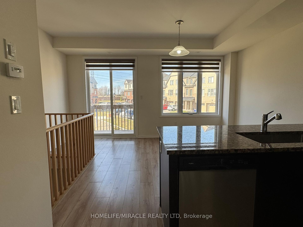
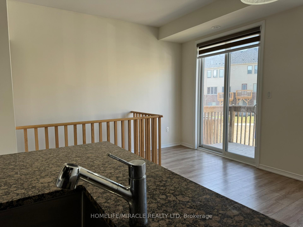
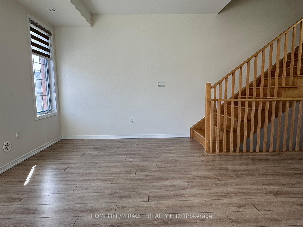
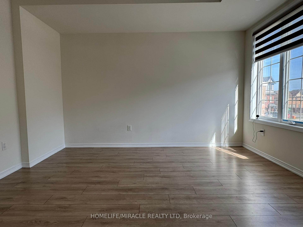
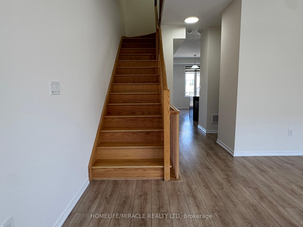
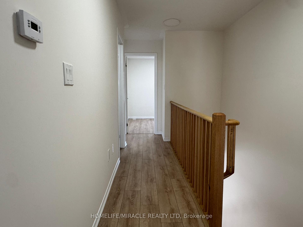
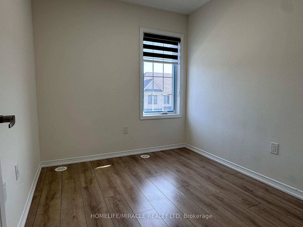
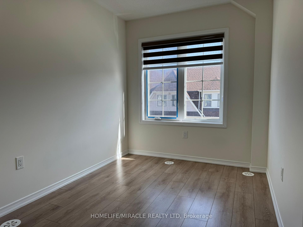
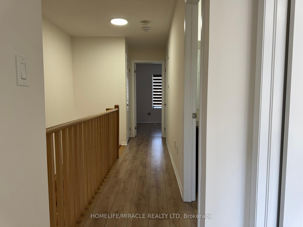
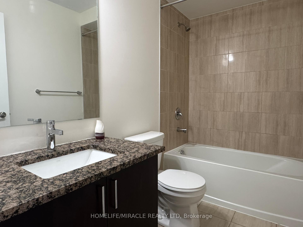
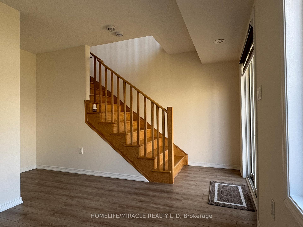
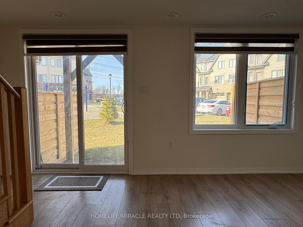
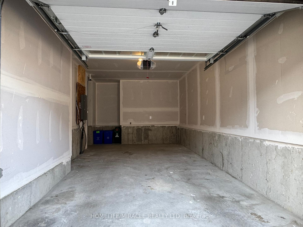
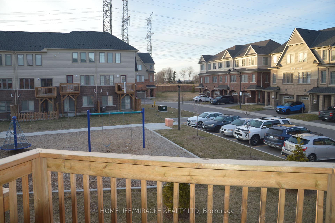
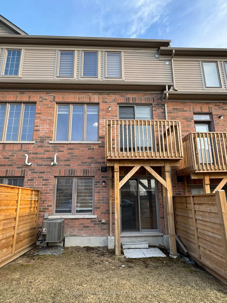
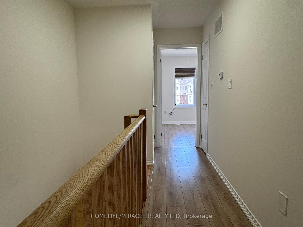
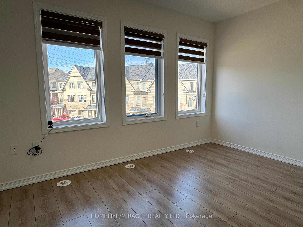
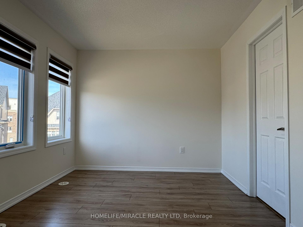
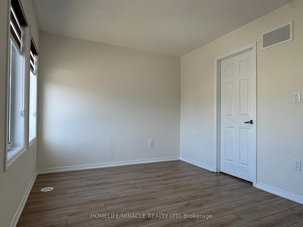
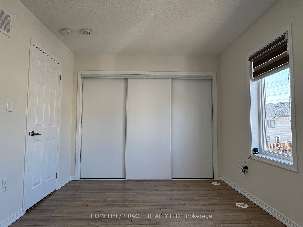
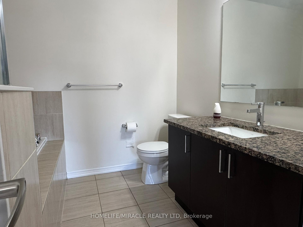
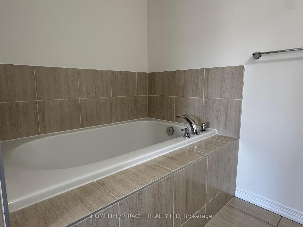
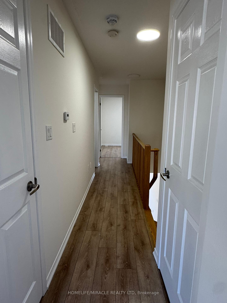
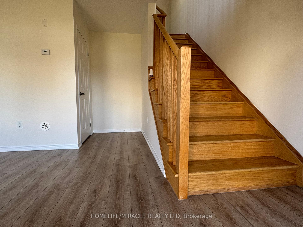
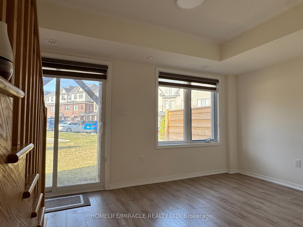
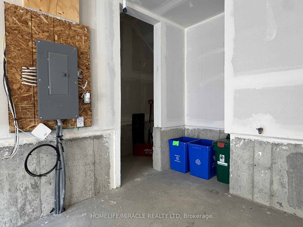
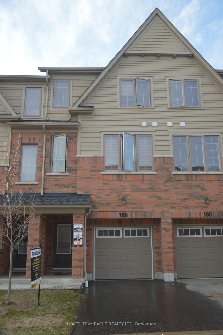
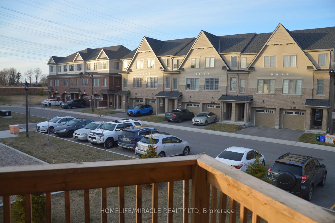
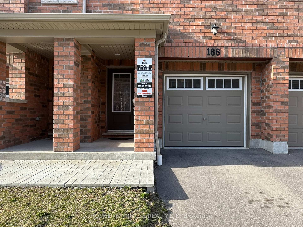
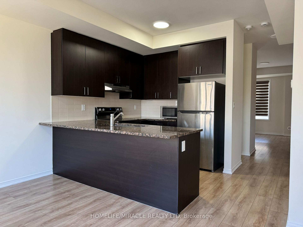
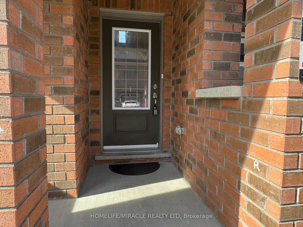
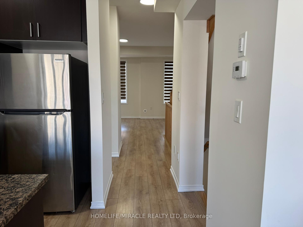
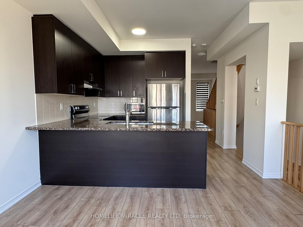


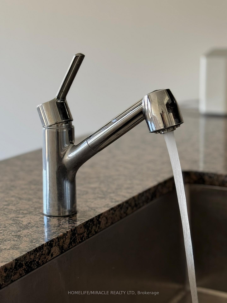
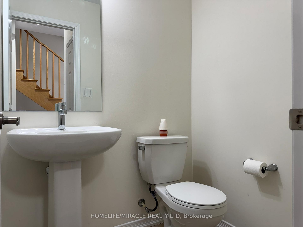
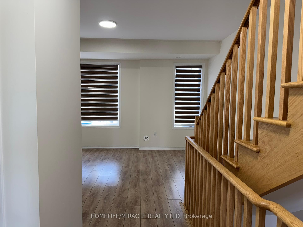
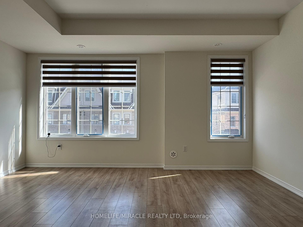
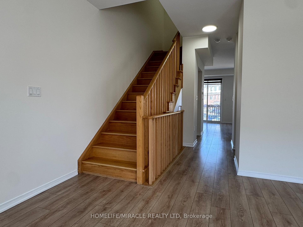
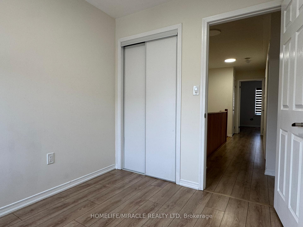
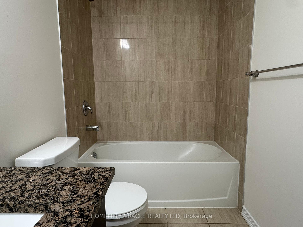
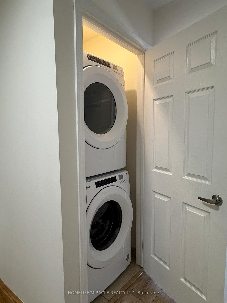
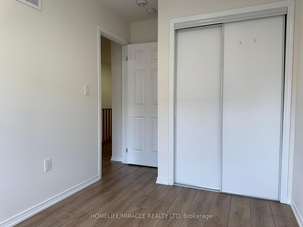
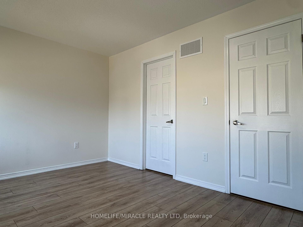
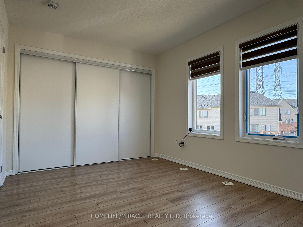
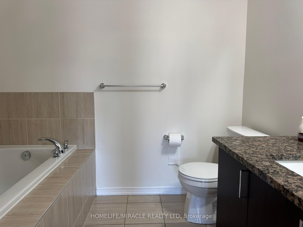
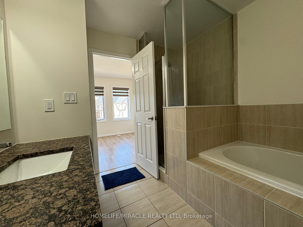
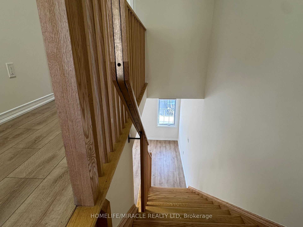


















































| Welcome to this stunning and spacious 3-bedroom townhouse for lease in the highly sought-after Windfields community. Located on a quiet street in a friendly neighborhood, this beautiful home features an open-concept living and dining area, no carpet throughout, and a large eat-in kitchen with plenty of natural light and storage. The three generously sized bedrooms offer excellent closet space, and the walkout basement leads to a private backyard perfect for relaxing or entertaining. With two dedicated parking spots (garage & driveway), this property is ideal for students or working professionals. Conveniently located within walking distance to schools, parks, and the community center, and just minutes from Durham College, Ontario Tech University, the University of Toronto campus, as well as Costco, Walmart, and major shopping centers. Enjoy easy access to Highways 407 and 401, and public transit just steps away. Available for immediate occupancy. Utilities are extra. |
| Price | $3,100 |
| Taxes: | $0.00 |
| Occupancy: | Vacant |
| Address: | 188 Royal Northern Path , Oshawa, L1L 0R6, Durham |
| Directions/Cross Streets: | NA |
| Rooms: | 7 |
| Bedrooms: | 3 |
| Bedrooms +: | 0 |
| Family Room: | T |
| Basement: | Walk-Out |
| Furnished: | Unfu |
| Level/Floor | Room | Length(ft) | Width(ft) | Descriptions | |
| Room 1 | Upper | Primary B | 13.68 | 9.58 | Laminate, 4 Pc Ensuite, Closet |
| Room 2 | Upper | Bedroom 2 | 7.81 | 11.15 | Laminate, Closet, Large Window |
| Room 3 | Upper | Bedroom 3 | 8 | 8.59 | Laminate, Closet, Window |
| Room 4 | Main | Living Ro | 15.91 | 13.48 | Laminate, Large Window, Window |
| Room 5 | Main | Dining Ro | 12.23 | 8.99 | Laminate, W/O To Balcony, Open Concept |
| Room 6 | Main | Kitchen | 8.27 | 9.51 | Laminate, Stainless Steel Appl, Open Concept |
| Room 7 | Lower | Recreatio | 12.23 | 8.99 | Laminate, Walk-Out, Large Window |
| Washroom Type | No. of Pieces | Level |
| Washroom Type 1 | 4 | Upper |
| Washroom Type 2 | 3 | Upper |
| Washroom Type 3 | 2 | Main |
| Washroom Type 4 | 0 | |
| Washroom Type 5 | 0 |
| Total Area: | 0.00 |
| Approximatly Age: | 0-5 |
| Property Type: | Att/Row/Townhouse |
| Style: | 3-Storey |
| Exterior: | Brick, Vinyl Siding |
| Garage Type: | Attached |
| Drive Parking Spaces: | 1 |
| Pool: | None |
| Laundry Access: | In Building |
| Approximatly Age: | 0-5 |
| Approximatly Square Footage: | 1500-2000 |
| CAC Included: | Y |
| Water Included: | N |
| Cabel TV Included: | N |
| Common Elements Included: | Y |
| Heat Included: | N |
| Parking Included: | Y |
| Condo Tax Included: | N |
| Building Insurance Included: | N |
| Fireplace/Stove: | N |
| Heat Type: | Forced Air |
| Central Air Conditioning: | Central Air |
| Central Vac: | N |
| Laundry Level: | Syste |
| Ensuite Laundry: | F |
| Sewers: | Sewer |
| Although the information displayed is believed to be accurate, no warranties or representations are made of any kind. |
| HOMELIFE/MIRACLE REALTY LTD |
- Listing -1 of 0
|
|

Sachi Patel
Broker
Dir:
647-702-7117
Bus:
6477027117
| Book Showing | Email a Friend |
Jump To:
At a Glance:
| Type: | Freehold - Att/Row/Townhouse |
| Area: | Durham |
| Municipality: | Oshawa |
| Neighbourhood: | Windfields |
| Style: | 3-Storey |
| Lot Size: | x 0.00() |
| Approximate Age: | 0-5 |
| Tax: | $0 |
| Maintenance Fee: | $0 |
| Beds: | 3 |
| Baths: | 3 |
| Garage: | 0 |
| Fireplace: | N |
| Air Conditioning: | |
| Pool: | None |
Locatin Map:

Listing added to your favorite list
Looking for resale homes?

By agreeing to Terms of Use, you will have ability to search up to 292149 listings and access to richer information than found on REALTOR.ca through my website.

