
![]()
$1,099,000
Available - For Sale
Listing ID: N12170720
27 Thornbury Circ , Vaughan, L4J 5C1, York
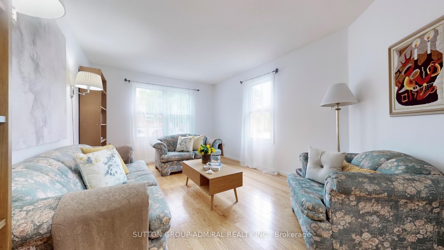
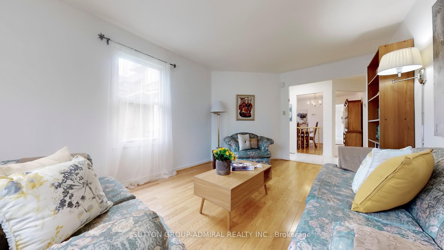
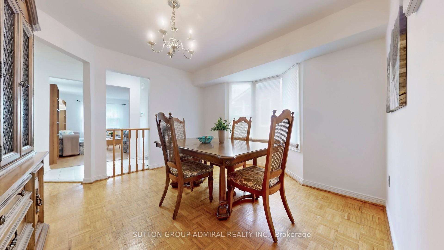
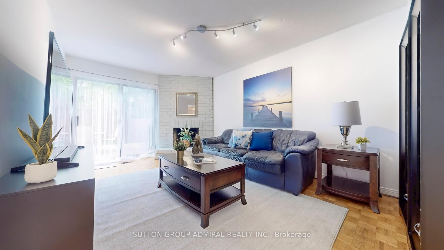
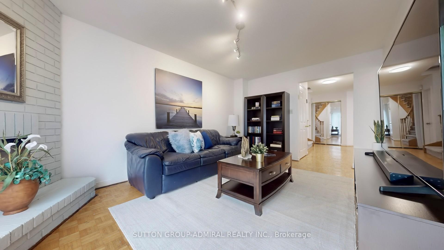
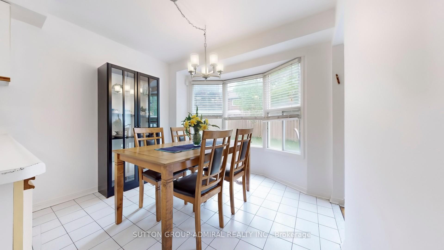
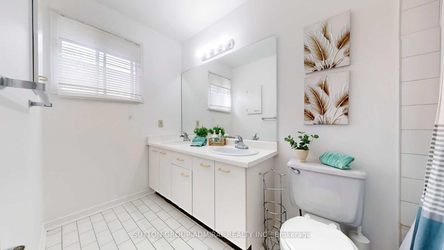
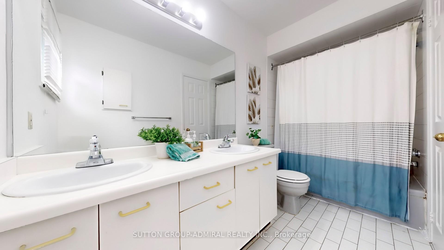
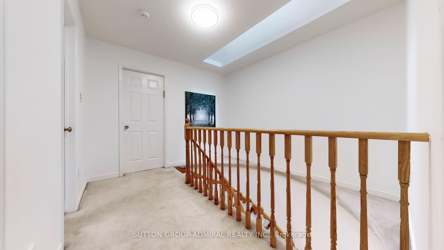

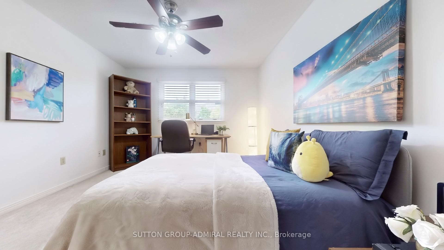
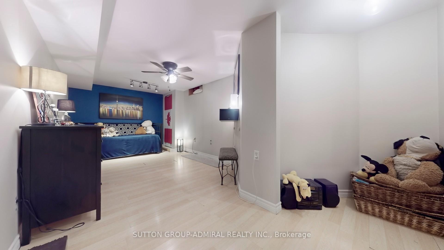
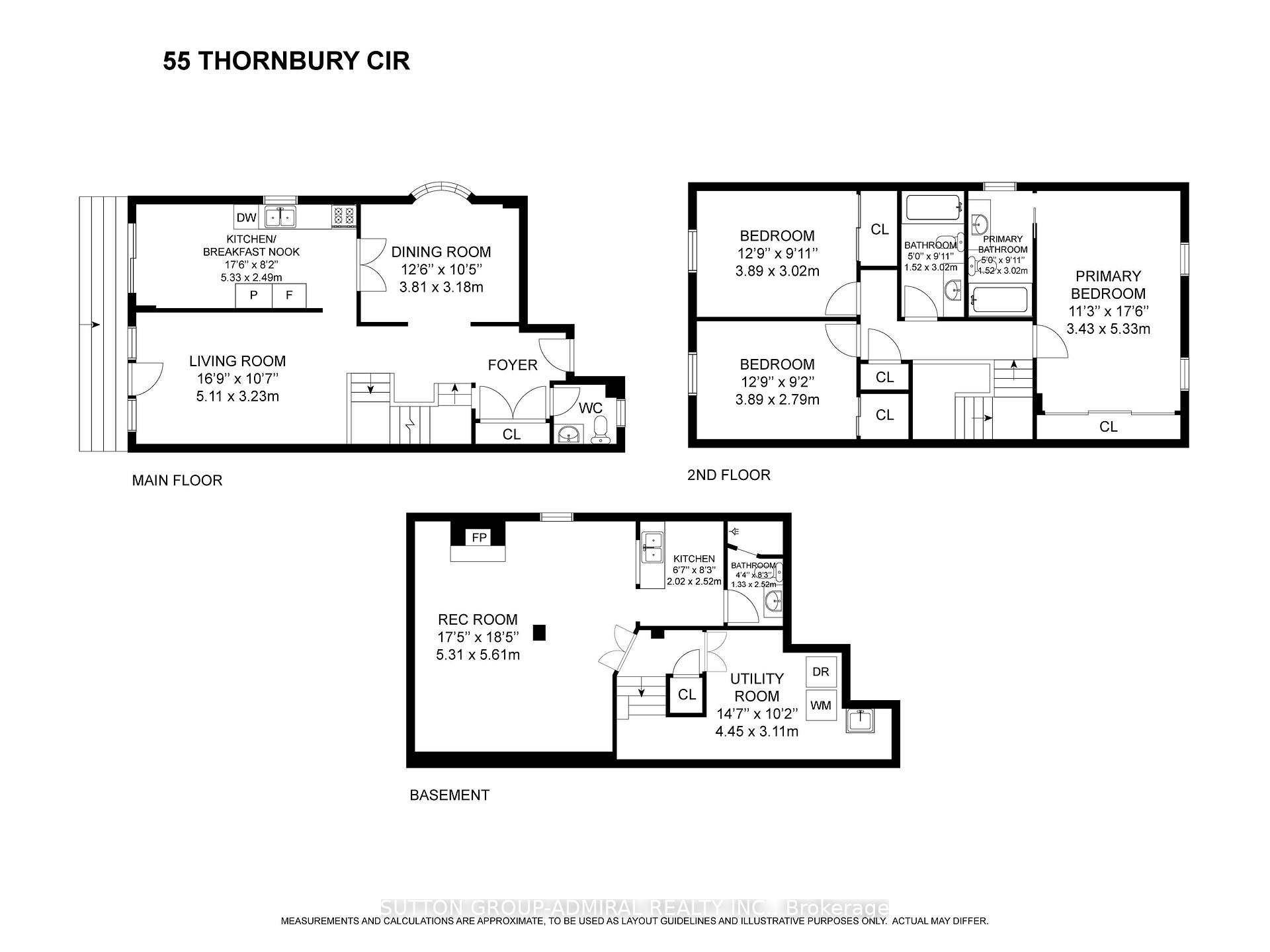
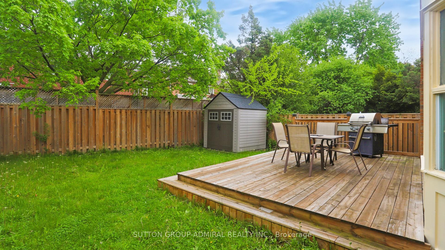
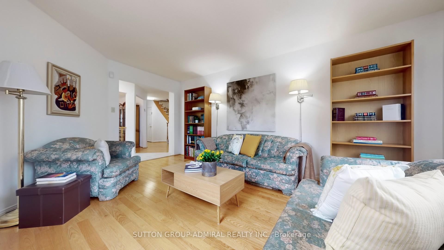
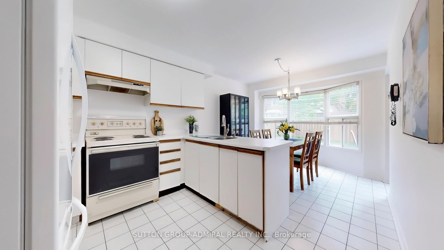
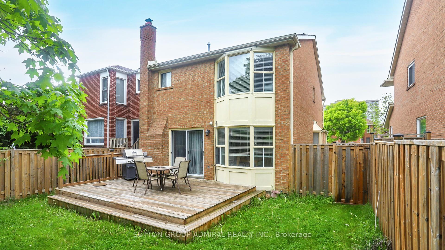

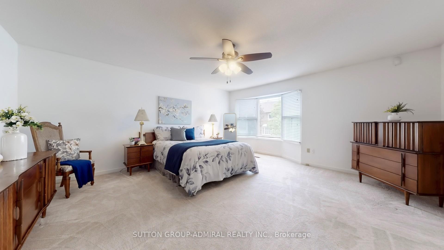
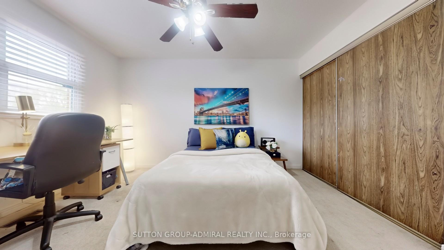
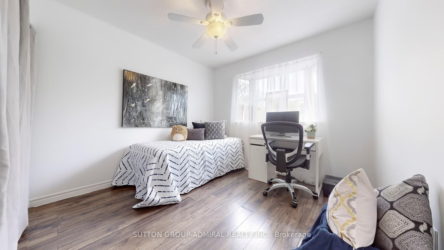
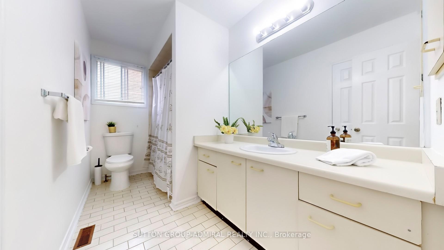
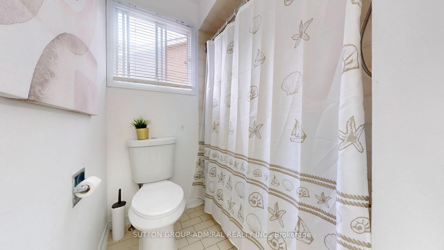
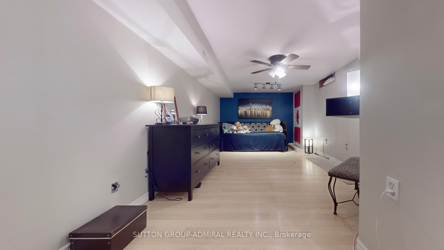

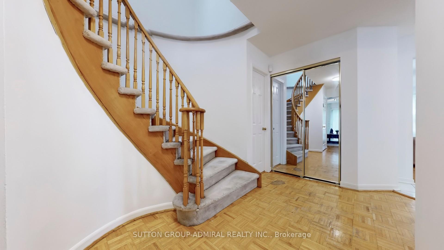
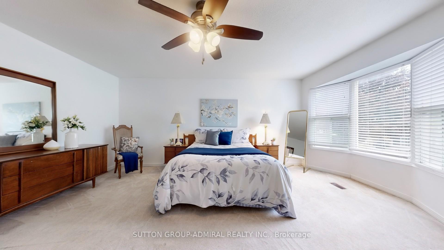
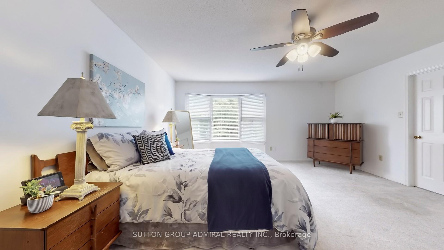
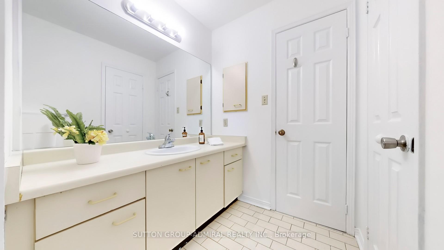
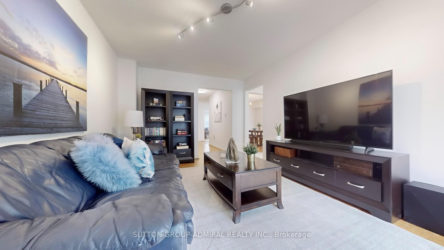
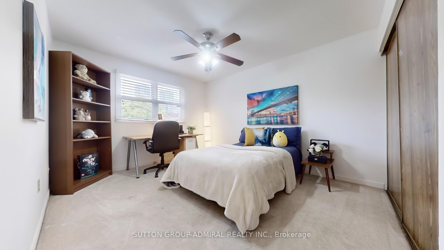
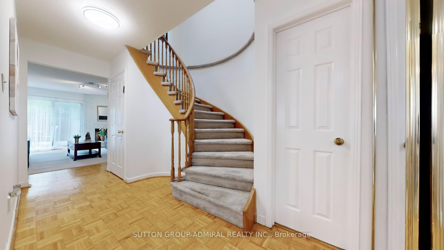
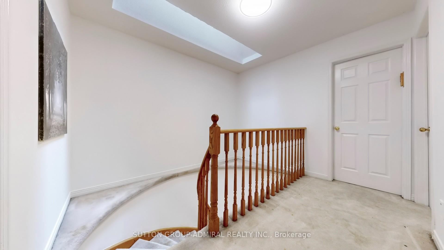
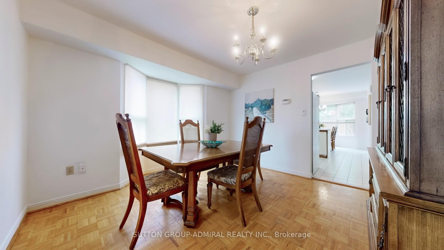
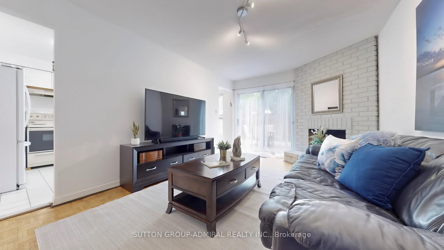



































| Exceptional opportunity to own a detached home in the Prime Bathurst and Clark area! Demand Circle off Spring Gate. Located in the best and quietest part of the street. Bright and spacious, this 3-bedroom home does not back or side onto a busy street! Popular Seaton Model with a fantastic layout. 1995 SF + full basement. The perfect home for a growing family: the main floor is very inviting with a large eat-in kitchen overlooking the newer, large deck. The separate, yet open concept, living room and dining room are great for entertaining. There is also a cozy family room off the kitchen, with a wood-burning fireplace and walk-out to the deck. On the upper level, there are three large principal rooms, all with large windows facing either the back or front of the house (no bedrooms facing brick walls). The primary bedroom is impressive and features a large bay window overlooking a fenced backyard, a large sitting area, a 5-piece bathroom and a large walk-in closet. The spacious two other bedrooms: each includes a large double closet and can easily accommodate two children each. With its large, newer deck and garden shed, the backyard is setup to enjoy barbeques with family and friends. There is a large extra bedroom in the basement. Location, location, location: walk to schools, shuls, Promenade/Olive Branch, Garnet Community Centre, Sobeys plaza, Vaughan Transit Hub! 5 min. drive to Highway 7 & 407/ETR! |
| Price | $1,099,000 |
| Taxes: | $6424.00 |
| Occupancy: | Owner |
| Address: | 27 Thornbury Circ , Vaughan, L4J 5C1, York |
| Directions/Cross Streets: | Bathurst/Clark |
| Rooms: | 7 |
| Bedrooms: | 3 |
| Bedrooms +: | 0 |
| Family Room: | T |
| Basement: | Full, Partially Fi |
| Level/Floor | Room | Length(ft) | Width(ft) | Descriptions | |
| Room 1 | Ground | Living Ro | 16.99 | 10.99 | Formal Rm, Hardwood Floor, NW View |
| Room 2 | Ground | Dining Ro | 12.66 | 11.97 | Open Concept, Parquet, Bay Window |
| Room 3 | Ground | Kitchen | 17.58 | 9.97 | Family Size Kitchen, Eat-in Kitchen, Large Window |
| Room 4 | Ground | Family Ro | 16.89 | 11.02 | Brick Fireplace, Parquet, W/O To Deck |
| Room 5 | Second | Primary B | 18.01 | 15.94 | 5 Pc Ensuite, Walk-In Closet(s), Bay Window |
| Room 6 | Second | Bedroom 2 | 13.32 | 11.12 | Broadloom, Double Closet, Bay Window |
| Room 7 | Second | Bedroom 3 | 12.3 | 10 | Laminate, Double Closet, Window |
| Room 8 | Basement | Bedroom | 20.7 | 9.58 | Laminate, LED Lighting, Window |
| Room 9 | Basement | Recreatio | 29.65 | 20.83 | Open Concept, Window |
| Washroom Type | No. of Pieces | Level |
| Washroom Type 1 | 5 | |
| Washroom Type 2 | 4 | |
| Washroom Type 3 | 3 | |
| Washroom Type 4 | 2 | |
| Washroom Type 5 | 0 |
| Total Area: | 0.00 |
| Approximatly Age: | 31-50 |
| Property Type: | Detached |
| Style: | 2-Storey |
| Exterior: | Brick |
| Garage Type: | Attached |
| (Parking/)Drive: | Private Do |
| Drive Parking Spaces: | 2 |
| Park #1 | |
| Parking Type: | Private Do |
| Park #2 | |
| Parking Type: | Private Do |
| Pool: | None |
| Other Structures: | Shed |
| Approximatly Age: | 31-50 |
| Approximatly Square Footage: | 1500-2000 |
| CAC Included: | N |
| Water Included: | N |
| Cabel TV Included: | N |
| Common Elements Included: | N |
| Heat Included: | N |
| Parking Included: | N |
| Condo Tax Included: | N |
| Building Insurance Included: | N |
| Fireplace/Stove: | Y |
| Heat Type: | Forced Air |
| Central Air Conditioning: | Central Air |
| Central Vac: | Y |
| Laundry Level: | Syste |
| Ensuite Laundry: | F |
| Sewers: | Sewer |
$
%
Years
This calculator is for demonstration purposes only. Always consult a professional
financial advisor before making personal financial decisions.
| Although the information displayed is believed to be accurate, no warranties or representations are made of any kind. |
| SUTTON GROUP-ADMIRAL REALTY INC. |
- Listing -1 of 0
|
|

Sachi Patel
Broker
Dir:
647-702-7117
Bus:
6477027117
| Virtual Tour | Book Showing | Email a Friend |
Jump To:
At a Glance:
| Type: | Freehold - Detached |
| Area: | York |
| Municipality: | Vaughan |
| Neighbourhood: | Crestwood-Springfarm-Yorkhill |
| Style: | 2-Storey |
| Lot Size: | x 103.80(Feet) |
| Approximate Age: | 31-50 |
| Tax: | $6,424 |
| Maintenance Fee: | $0 |
| Beds: | 3 |
| Baths: | 3 |
| Garage: | 0 |
| Fireplace: | Y |
| Air Conditioning: | |
| Pool: | None |
Locatin Map:
Payment Calculator:

Listing added to your favorite list
Looking for resale homes?

By agreeing to Terms of Use, you will have ability to search up to 292149 listings and access to richer information than found on REALTOR.ca through my website.

