
![]()
$1,850
Available - For Rent
Listing ID: C12171840
550 Glencairn Aven , Toronto, M6B 1Z4, Toronto
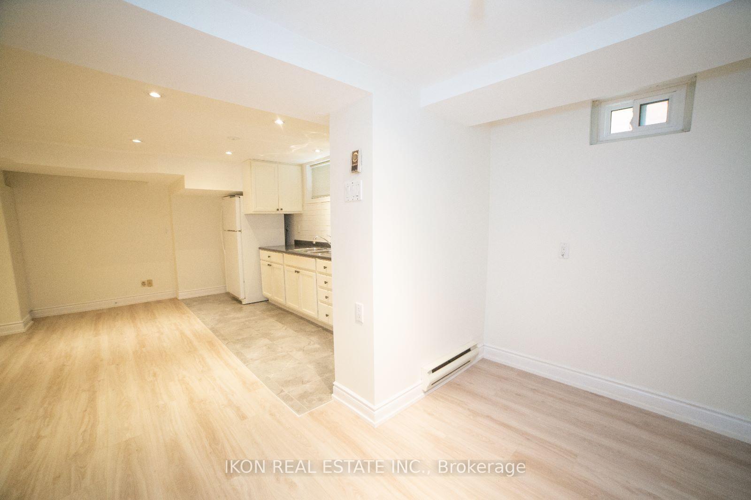
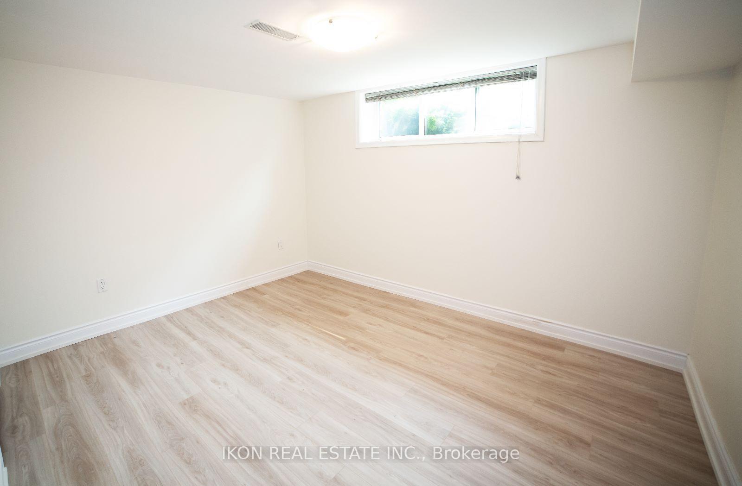
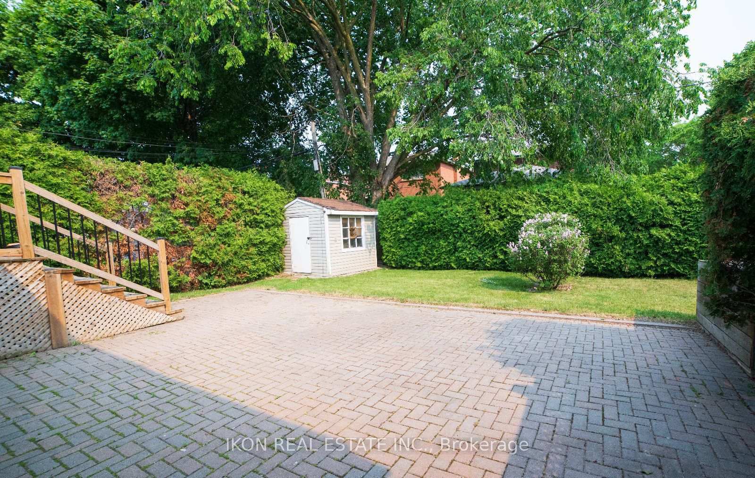
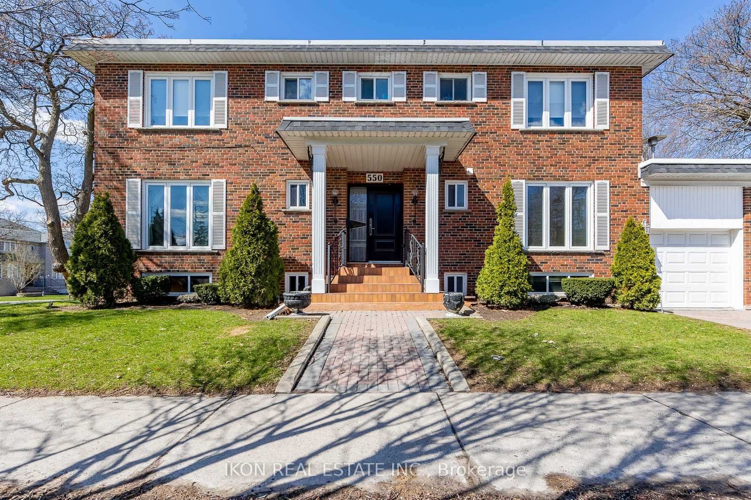
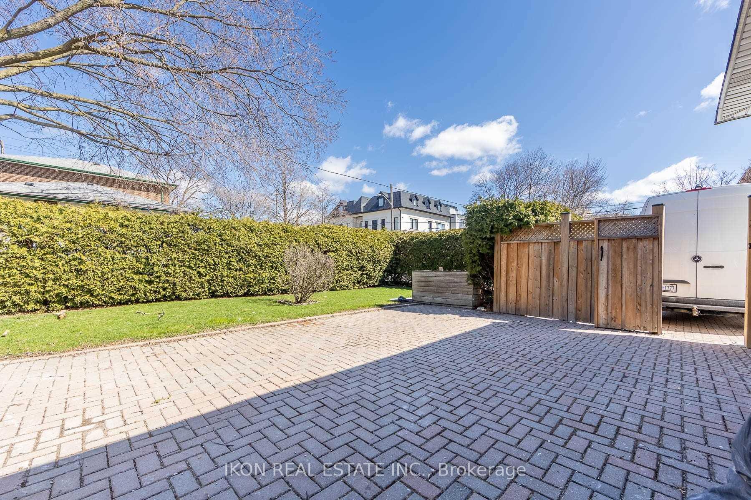
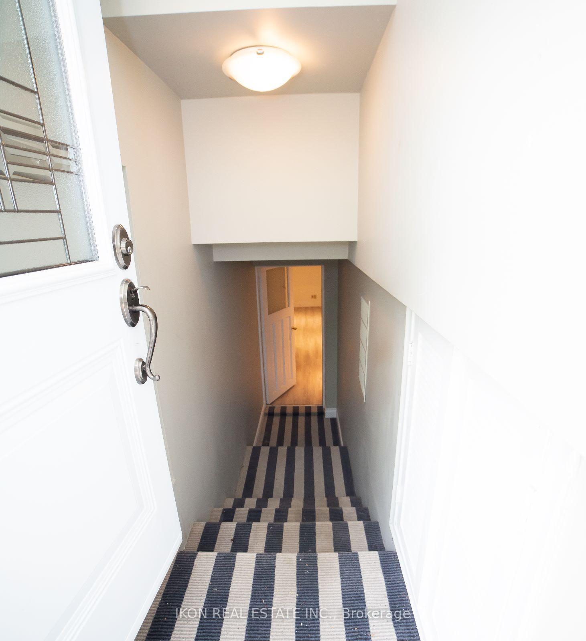
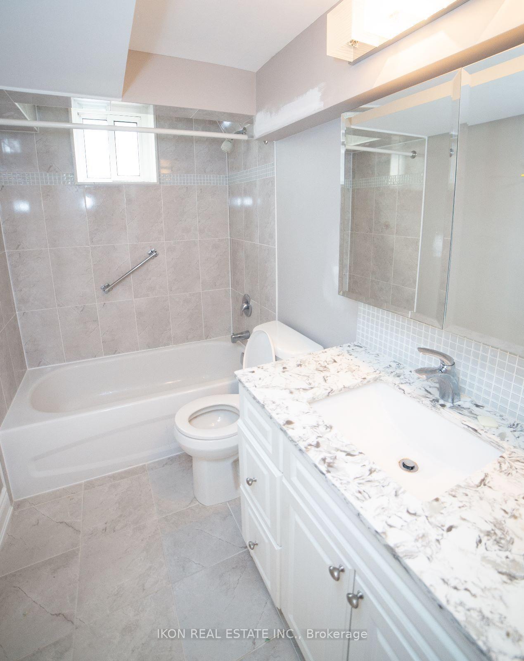
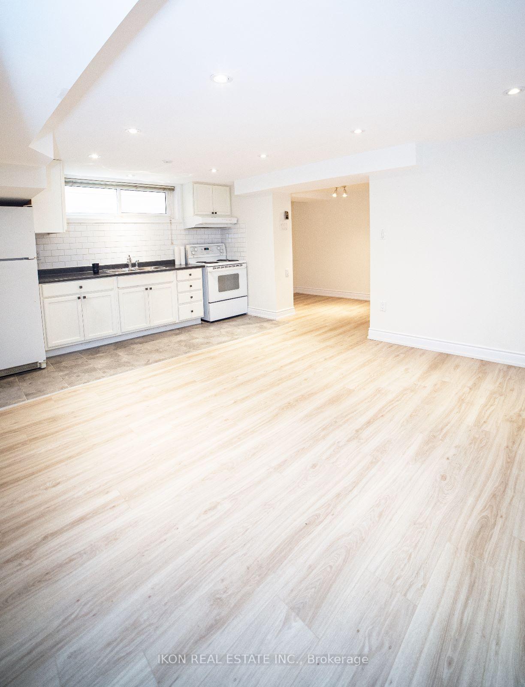
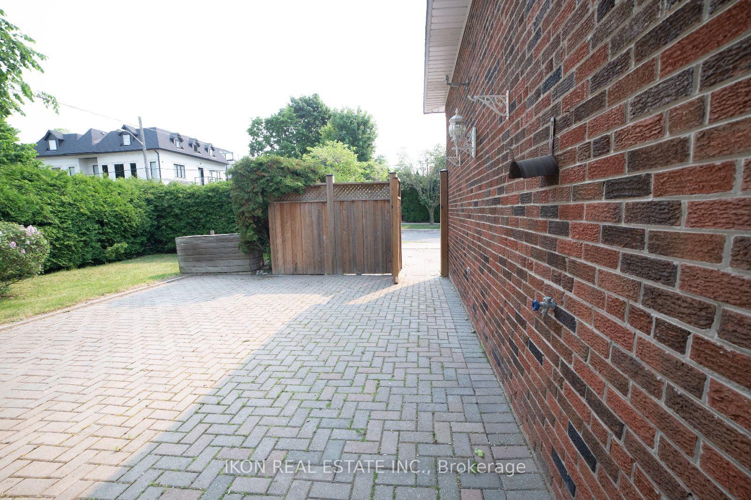
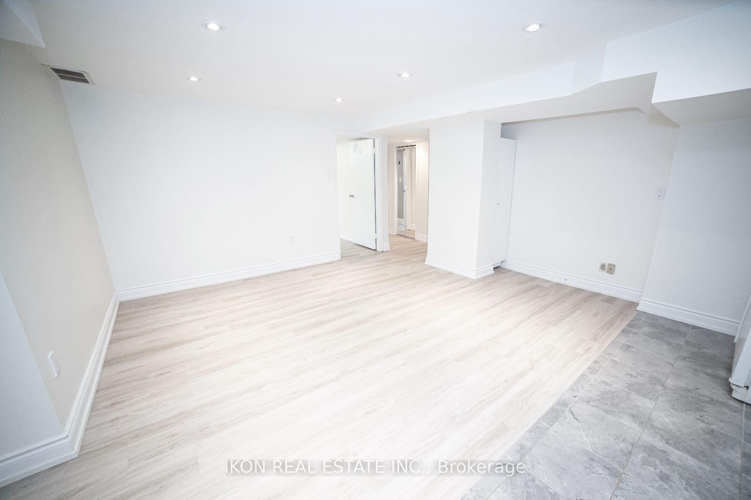










| Welcome to this spacious, one bedroom and a den Now Available for Lease! Boasting over 650 sq ft of beautifully finished living space, this bright and modern unit offers comfort and privacy with a separate entrance that opens into a spacious backyard perfect for relaxing or entertaining outdoors Situated in a safe and family-friendly neighborhood, you're just a short walk to Glencairn Station and minutes from the future Forest Hill Station. With top-rated schools, Yorkdale Mall, Allen Road, and Highway 401 all nearby, you'll have everything you need within easy reach. Dont miss this rare opportunity to lease a beautifully finished unit in one of the areas most sought-after communities! |
| Price | $1,850 |
| Taxes: | $0.00 |
| Occupancy: | Tenant |
| Address: | 550 Glencairn Aven , Toronto, M6B 1Z4, Toronto |
| Directions/Cross Streets: | Glenmount And Glencairn |
| Rooms: | 4 |
| Rooms +: | 1 |
| Bedrooms: | 1 |
| Bedrooms +: | 1 |
| Family Room: | F |
| Basement: | Apartment |
| Furnished: | Unfu |
| Level/Floor | Room | Length(ft) | Width(ft) | Descriptions | |
| Room 1 | Basement | Living Ro | Open Concept, Pot Lights, Laminate | ||
| Room 2 | Basement | Dining Ro | Open Concept, Combined w/Kitchen, Laminate | ||
| Room 3 | Basement | Kitchen | Open Concept, Tile Floor, Combined w/Dining | ||
| Room 4 | Basement | Primary B | Window, Closet, Laminate | ||
| Room 5 | Basement | Den | Open Concept, Laminate, Pot Lights |
| Washroom Type | No. of Pieces | Level |
| Washroom Type 1 | 4 | Basement |
| Washroom Type 2 | 0 | |
| Washroom Type 3 | 0 | |
| Washroom Type 4 | 0 | |
| Washroom Type 5 | 0 |
| Total Area: | 0.00 |
| Property Type: | Duplex |
| Style: | 2-Storey |
| Exterior: | Brick |
| Garage Type: | Other |
| (Parking/)Drive: | None |
| Drive Parking Spaces: | 0 |
| Park #1 | |
| Parking Type: | None |
| Park #2 | |
| Parking Type: | None |
| Pool: | None |
| Laundry Access: | Shared |
| Approximatly Square Footage: | < 700 |
| CAC Included: | Y |
| Water Included: | Y |
| Cabel TV Included: | N |
| Common Elements Included: | N |
| Heat Included: | Y |
| Parking Included: | N |
| Condo Tax Included: | N |
| Building Insurance Included: | N |
| Fireplace/Stove: | N |
| Heat Type: | Forced Air |
| Central Air Conditioning: | Central Air |
| Central Vac: | N |
| Laundry Level: | Syste |
| Ensuite Laundry: | F |
| Sewers: | Sewer |
| Utilities-Hydro: | Y |
| Although the information displayed is believed to be accurate, no warranties or representations are made of any kind. |
| IKON REAL ESTATE INC. |
- Listing -1 of 0
|
|

Sachi Patel
Broker
Dir:
647-702-7117
Bus:
6477027117
| Book Showing | Email a Friend |
Jump To:
At a Glance:
| Type: | Freehold - Duplex |
| Area: | Toronto |
| Municipality: | Toronto C04 |
| Neighbourhood: | Englemount-Lawrence |
| Style: | 2-Storey |
| Lot Size: | x 150.00(Feet) |
| Approximate Age: | |
| Tax: | $0 |
| Maintenance Fee: | $0 |
| Beds: | 1+1 |
| Baths: | 1 |
| Garage: | 0 |
| Fireplace: | N |
| Air Conditioning: | |
| Pool: | None |
Locatin Map:

Listing added to your favorite list
Looking for resale homes?

By agreeing to Terms of Use, you will have ability to search up to 292149 listings and access to richer information than found on REALTOR.ca through my website.

