
![]()
$599,900
Available - For Sale
Listing ID: N12095695
95 Oneida Cres , Richmond Hill, L4B 0B1, York
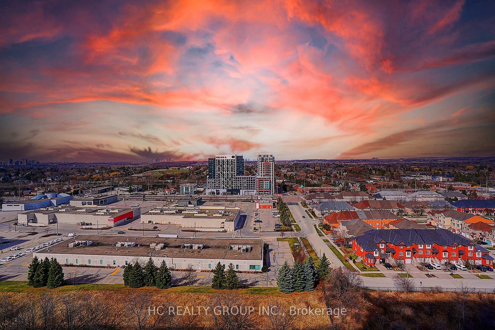
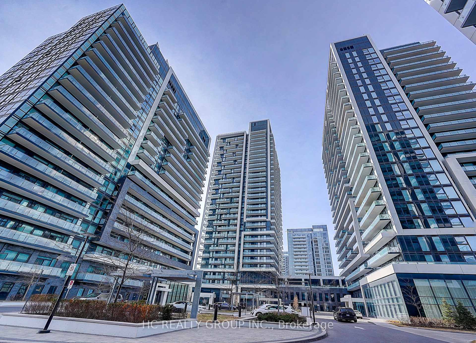
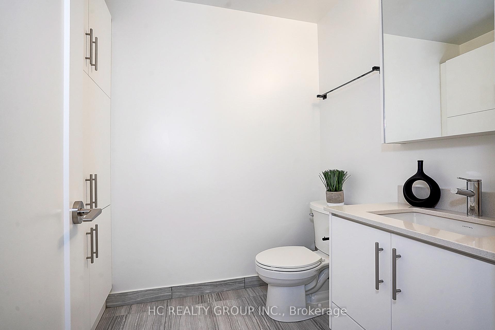
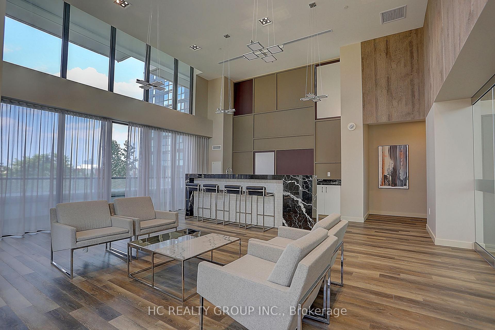
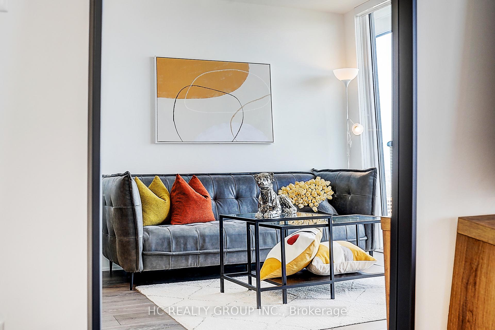
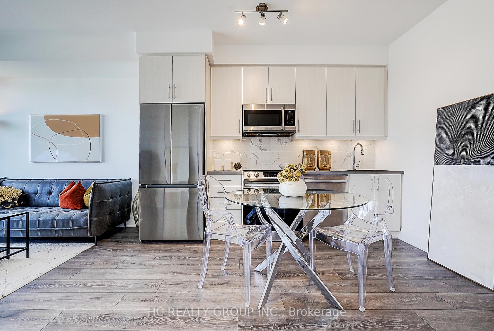
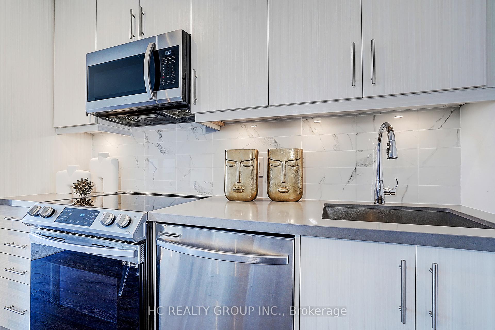
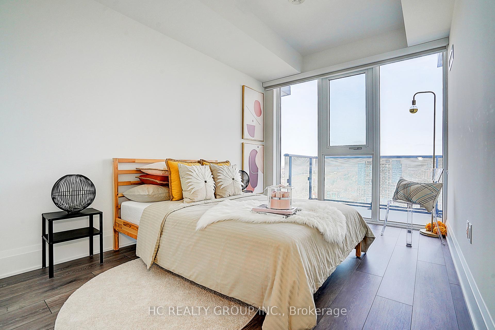
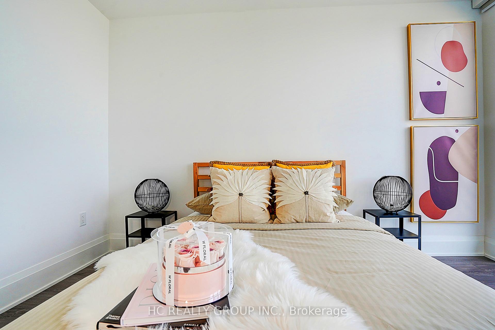
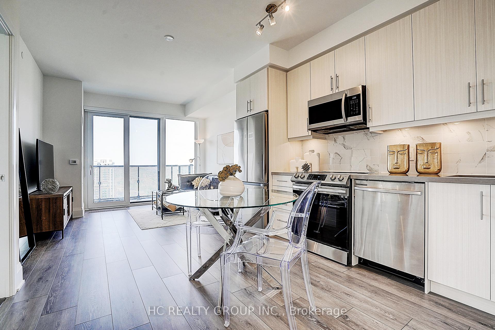
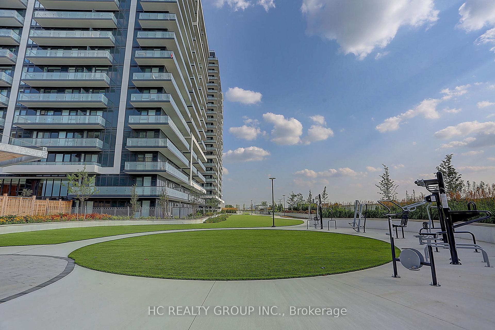
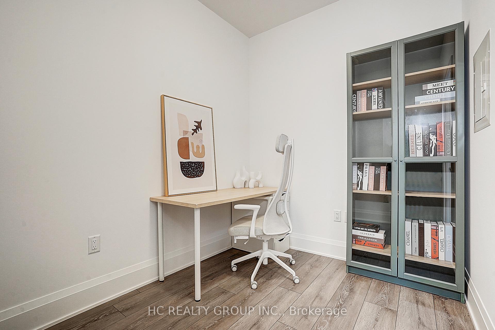
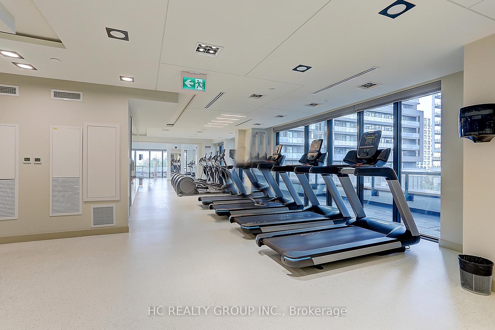
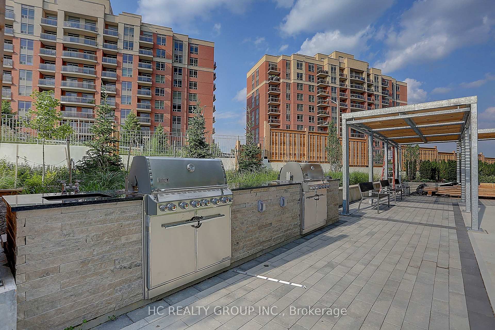
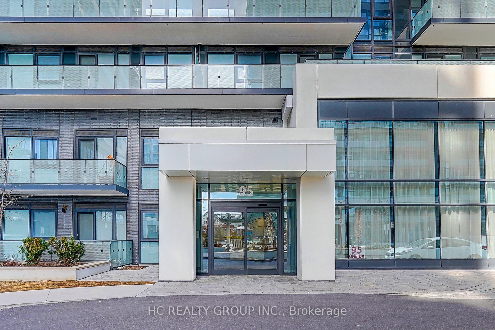
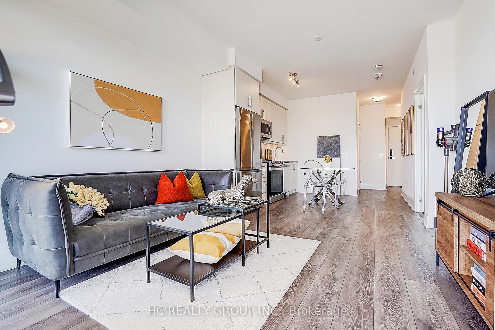
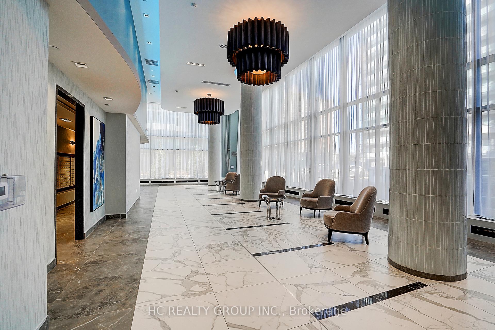
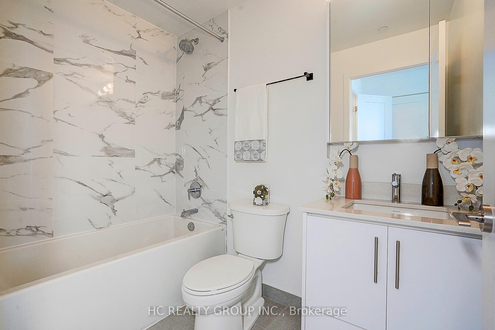
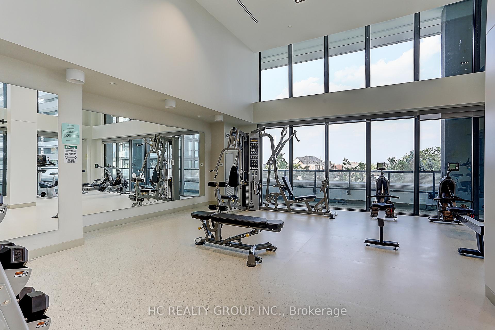
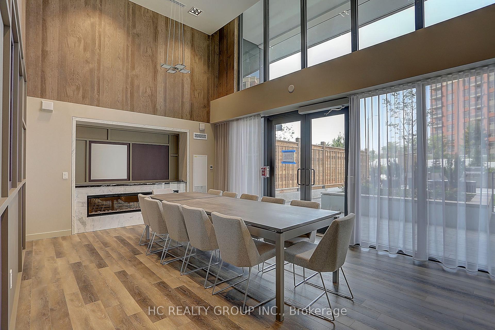

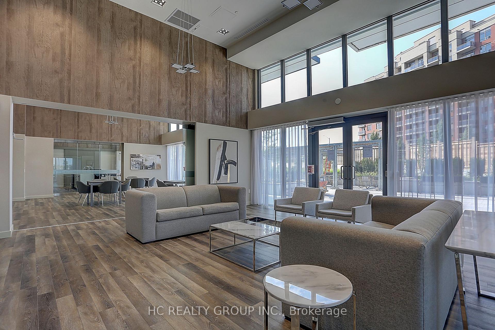

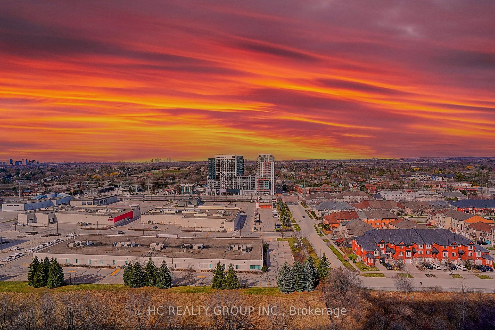
























| This Sun-Filled Condo Blends Modern Luxury With Unparalleled Convenience. Chic, Living North Of The City, Less Than 2 Years Young, Built By Pemberton Group. Featuring $12,000+ In Fine Desired Upgrades. Designed Seamlessly, 695 Sqft, A Contemporary Open-Concept Layout Suitable For Your Lifestyle Of Live/Work From Home. Practical And Functional 1+1 Bedroom Suite, Utilizing All Areas, The Separate Den Can Be Used As A 2nd Bedroom Or Home Office. Elegant Attributes Include: Easy Care Laminate Flooring & 9ft. Smooth Ceilings. The Culinary-Inspired Kitchen, With Custom Enhanced Cabinetry, Including Pantry, Is Sleek Having White Quartz Countertops, A Luxurious Natural Stone-Marble Backsplash, Under-Cabinet Lighting And Spacious Center Island With Seating, Ideal For Entertaining. Beautiful Sunsets And Expansive Views Are Appreciated And Enjoyed From The Balcony. Electric BBQ's Perfect For Any Meal. Ample Storage Is A Bonus Find Both In The Washroom And In The Spacious Bedroom, Complete With Custom Closet Organizers To Maximize Your Space. **Condo Shows Stellar!** Building Amenities Include: 24 Hour Concierge, Gym, Games Room, Yoga Room, Party Room, Swimming Pool, His/Her Sauna And Change Rooms, Outdoor Fireplace And Terrace Patio With BBQ's + Garden And Convenient Pet Wash. Centrally Located In A Desirable Neighborhood, Offering Easy Access To Highly Desired Schools, Shopping, Dining, Parks, Highways, Public Transit and Walking Distance To the Go Transit & Community Centre. |
| Price | $599,900 |
| Taxes: | $1219.00 |
| Assessment Year: | 2025 |
| Occupancy: | Vacant |
| Address: | 95 Oneida Cres , Richmond Hill, L4B 0B1, York |
| Postal Code: | L4B 0B1 |
| Province/State: | York |
| Directions/Cross Streets: | Bantry Ave/Red Maple Road |
| Level/Floor | Room | Length(ft) | Width(ft) | Descriptions | |
| Room 1 | Main | Living Ro | 11.48 | 9.22 | Laminate, Open Concept, W/O To Balcony |
| Room 2 | Main | Dining Ro | 11.48 | 9.22 | Laminate, Open Concept, Combined w/Living |
| Room 3 | Main | Kitchen | 11.48 | 7.97 | Laminate, Stainless Steel Appl, Stone Counters |
| Room 4 | Main | Primary B | 11.51 | 8.99 | 4 Pc Ensuite, Walk-In Closet(s), Window |
| Room 5 | Main | Den | 7.97 | 6.99 | Laminate, Separate Room |
| Washroom Type | No. of Pieces | Level |
| Washroom Type 1 | 4 | Flat |
| Washroom Type 2 | 3 | Flat |
| Washroom Type 3 | 0 | |
| Washroom Type 4 | 0 | |
| Washroom Type 5 | 0 |
| Total Area: | 0.00 |
| Approximatly Age: | New |
| Washrooms: | 2 |
| Heat Type: | Forced Air |
| Central Air Conditioning: | Central Air |
$
%
Years
This calculator is for demonstration purposes only. Always consult a professional
financial advisor before making personal financial decisions.
| Although the information displayed is believed to be accurate, no warranties or representations are made of any kind. |
| HC REALTY GROUP INC. |
- Listing -1 of 0
|
|

Sachi Patel
Broker
Dir:
647-702-7117
Bus:
6477027117
| Book Showing | Email a Friend |
Jump To:
At a Glance:
| Type: | Com - Condo Apartment |
| Area: | York |
| Municipality: | Richmond Hill |
| Neighbourhood: | Langstaff |
| Style: | Apartment |
| Lot Size: | x 0.00() |
| Approximate Age: | New |
| Tax: | $1,219 |
| Maintenance Fee: | $539.64 |
| Beds: | 1+1 |
| Baths: | 2 |
| Garage: | 0 |
| Fireplace: | N |
| Air Conditioning: | |
| Pool: |
Locatin Map:
Payment Calculator:

Listing added to your favorite list
Looking for resale homes?

By agreeing to Terms of Use, you will have ability to search up to 292149 listings and access to richer information than found on REALTOR.ca through my website.

