
![]()
$2,600
Available - For Rent
Listing ID: N12171859
40 Gladiator Road , Markham, L3P 1J2, York
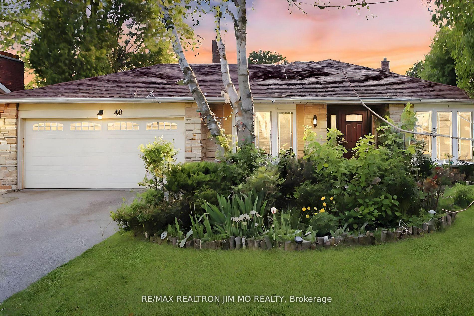
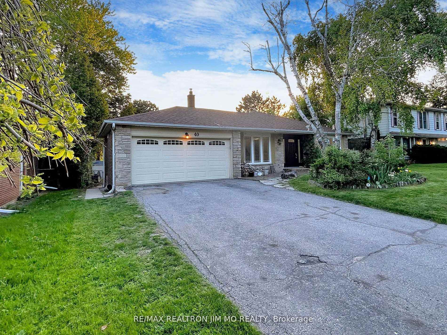

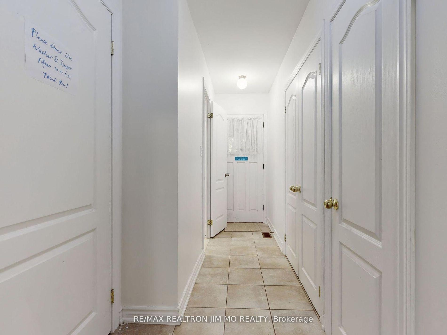
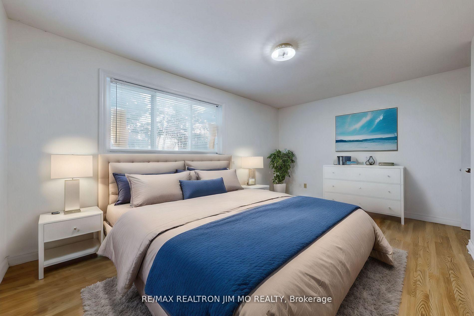
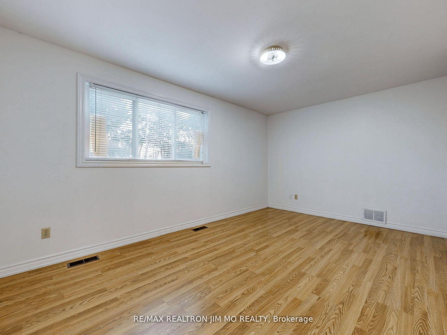
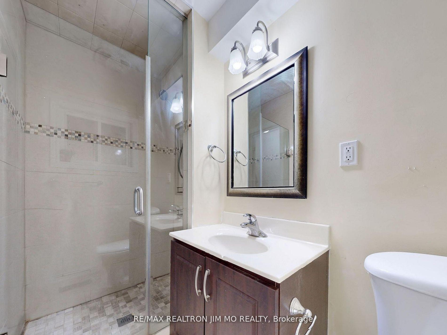
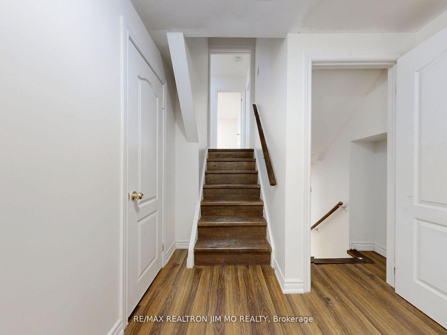
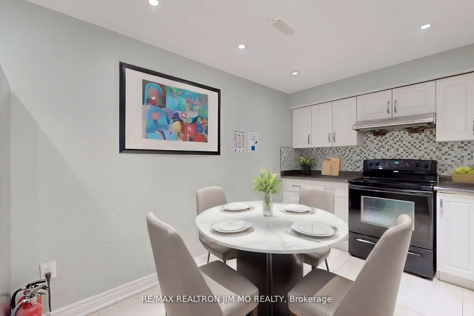
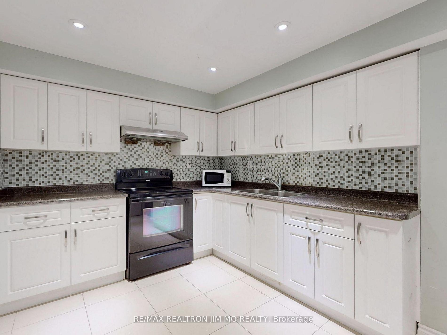
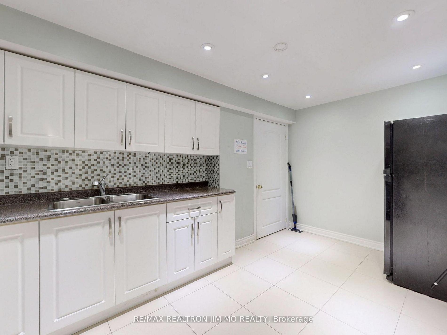
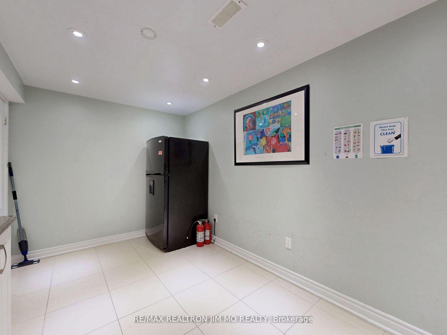
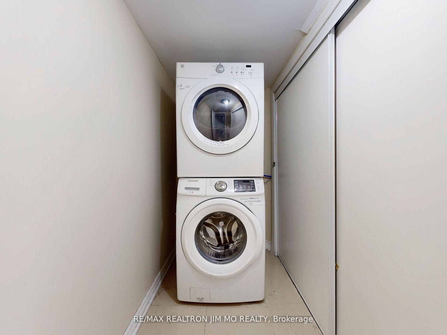
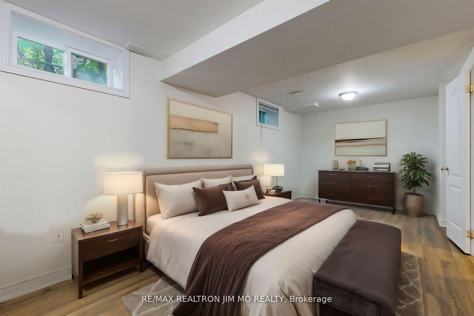
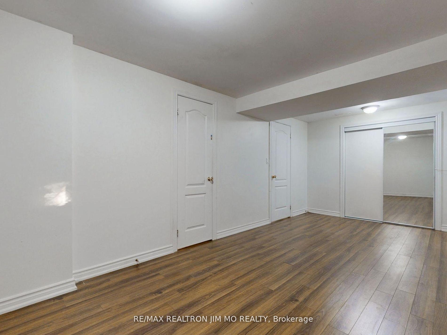
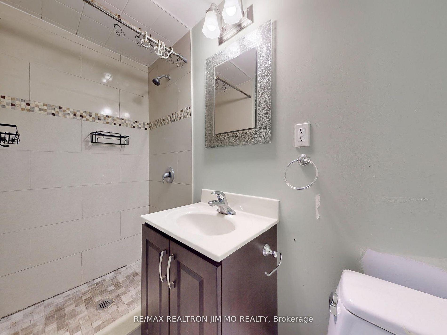
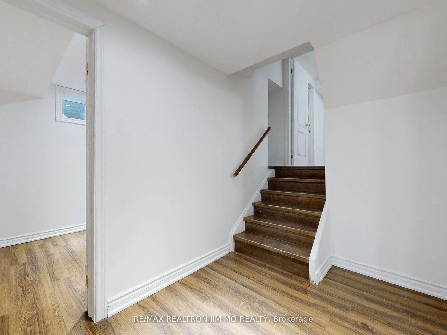
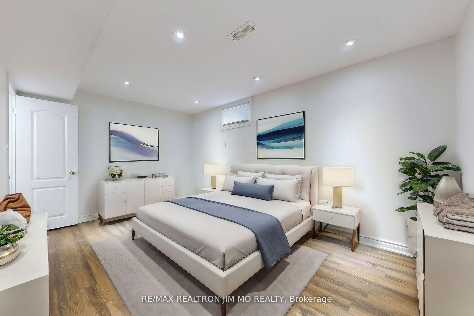
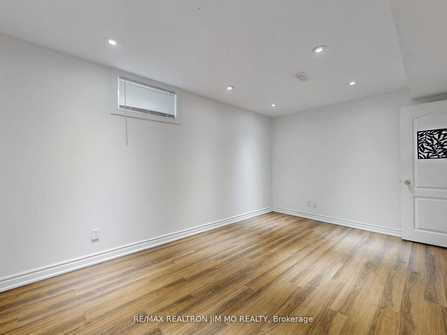
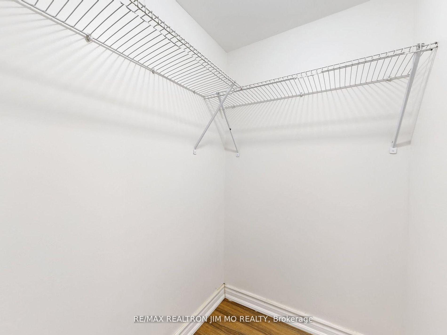
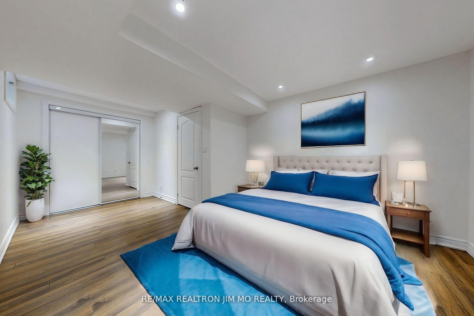
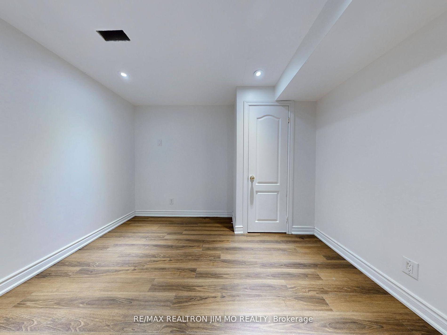
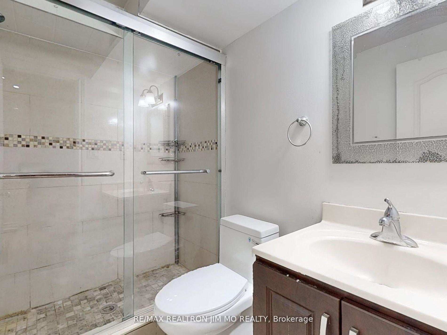
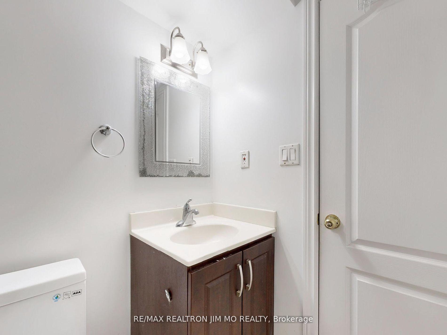
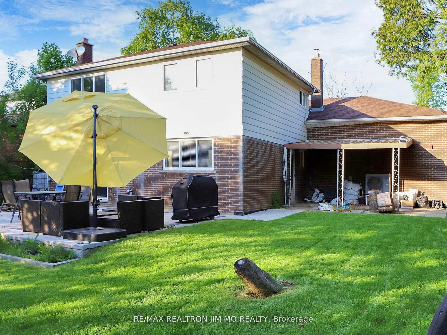

























| Location, Location, Location! Rarely Offered 4 Bed 3 Full Bath Unit Split Into 3 Floors. The Ground Floor Features A Bathroom With Standing Shower And One Spacious Bedroom With Large Aboveground Windows. Downstairs, You Will Find A Large Kitchen, Primary Bedroom With Ensuite Washroom (Can Be Converted Into A Living Room) And Ensuite Laundry For Added Convenience. The Basement Floor Is Equipped With One Full Washroom And Two Large Bedrooms Both With Storage Closets. This Home Is Conveniently Located Within Walking Distance To Foody Supermarket And Just Minutes From Parks, Markville Secondary School, Roy H. Crosby Public School, Markville Mall, And Public Transit. Don't Miss The Opportunity To Make This Charming House Your New Home. Staging Photos For Illustration Purposes Only. |
| Price | $2,600 |
| Taxes: | $0.00 |
| Occupancy: | Tenant |
| Address: | 40 Gladiator Road , Markham, L3P 1J2, York |
| Acreage: | < .50 |
| Directions/Cross Streets: | S. Of Hwy 7 , E. Of Mccowan |
| Rooms: | 8 |
| Bedrooms: | 4 |
| Bedrooms +: | 0 |
| Family Room: | T |
| Basement: | Finished, Separate Ent |
| Furnished: | Unfu |
| Level/Floor | Room | Length(ft) | Width(ft) | Descriptions | |
| Room 1 | Ground | Bedroom | 15.48 | 12.92 | Large Window, Large Closet |
| Room 2 | Lower | Primary B | 19.42 | 9.32 | Window, 4 Pc Ensuite, Mirrored Closet |
| Room 3 | Basement | Bedroom | 14.83 | 9.91 | Window, Walk-In Closet(s) |
| Room 4 | Basement | Bedroom | 10.99 | 12 | Window, Closet |
| Room 5 | |||||
| Room 6 | |||||
| Room 7 | |||||
| Room 8 | |||||
| Room 9 |
| Washroom Type | No. of Pieces | Level |
| Washroom Type 1 | 4 | Main |
| Washroom Type 2 | 4 | Lower |
| Washroom Type 3 | 4 | Basement |
| Washroom Type 4 | 0 | |
| Washroom Type 5 | 0 |
| Total Area: | 0.00 |
| Property Type: | Detached |
| Style: | Backsplit 5 |
| Exterior: | Brick |
| Garage Type: | Attached |
| (Parking/)Drive: | Private |
| Drive Parking Spaces: | 3 |
| Park #1 | |
| Parking Type: | Private |
| Park #2 | |
| Parking Type: | Private |
| Pool: | None |
| Laundry Access: | Ensuite |
| Approximatly Square Footage: | < 700 |
| Property Features: | Golf, Greenbelt/Conserva |
| CAC Included: | N |
| Water Included: | N |
| Cabel TV Included: | N |
| Common Elements Included: | N |
| Heat Included: | N |
| Parking Included: | Y |
| Condo Tax Included: | N |
| Building Insurance Included: | N |
| Fireplace/Stove: | N |
| Heat Type: | Forced Air |
| Central Air Conditioning: | Central Air |
| Central Vac: | N |
| Laundry Level: | Syste |
| Ensuite Laundry: | F |
| Elevator Lift: | False |
| Sewers: | Sewer |
| Although the information displayed is believed to be accurate, no warranties or representations are made of any kind. |
| RE/MAX REALTRON JIM MO REALTY |
- Listing -1 of 0
|
|

Sachi Patel
Broker
Dir:
647-702-7117
Bus:
6477027117
| Book Showing | Email a Friend |
Jump To:
At a Glance:
| Type: | Freehold - Detached |
| Area: | York |
| Municipality: | Markham |
| Neighbourhood: | Bullock |
| Style: | Backsplit 5 |
| Lot Size: | x 119.76(Feet) |
| Approximate Age: | |
| Tax: | $0 |
| Maintenance Fee: | $0 |
| Beds: | 4 |
| Baths: | 3 |
| Garage: | 0 |
| Fireplace: | N |
| Air Conditioning: | |
| Pool: | None |
Locatin Map:

Listing added to your favorite list
Looking for resale homes?

By agreeing to Terms of Use, you will have ability to search up to 292149 listings and access to richer information than found on REALTOR.ca through my website.

