
![]()
$1,299,000
Available - For Sale
Listing ID: X12171869
653 Fenwick Way , Barrhaven, K2J 7E6, Ottawa
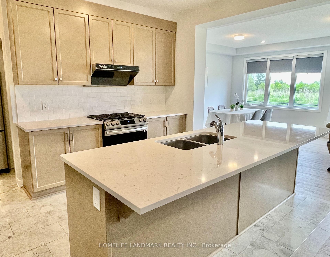
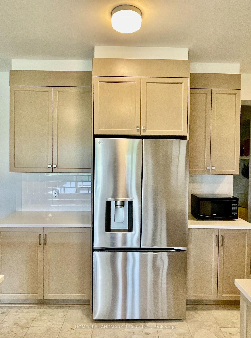
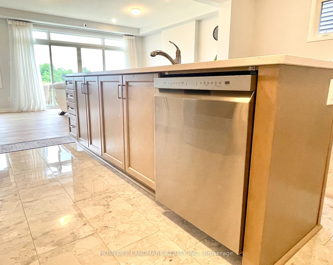
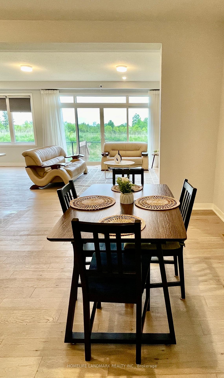
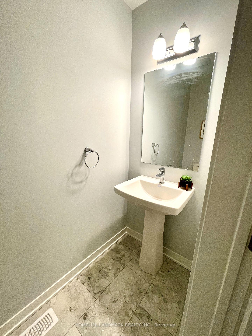
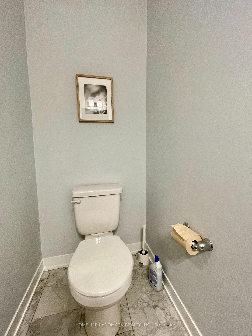
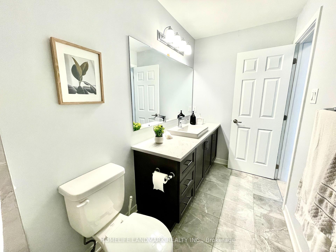
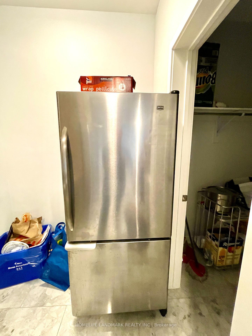
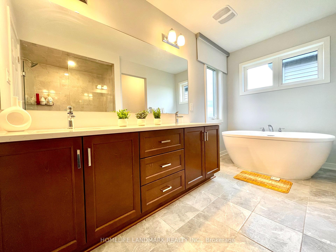
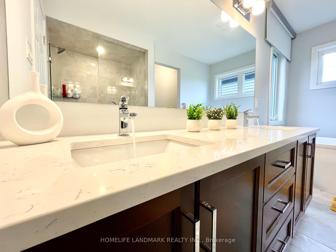
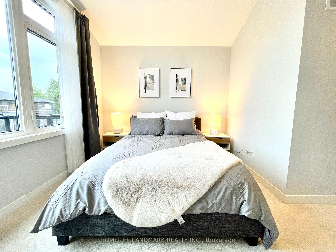
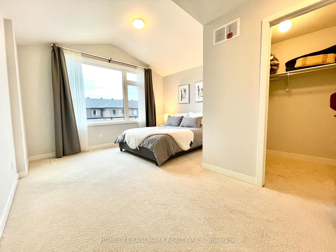
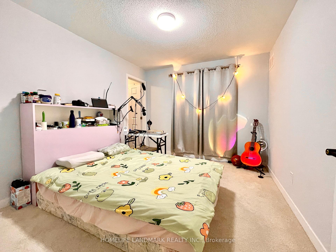
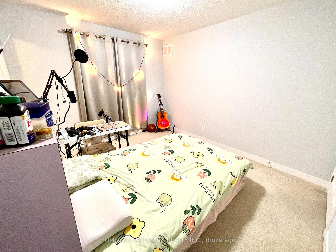
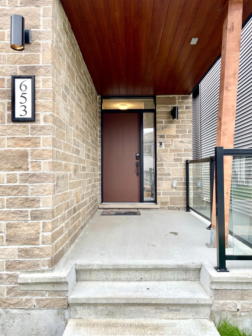
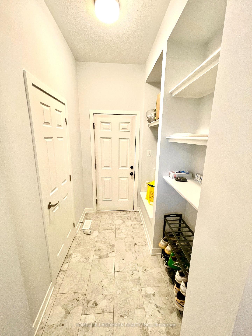
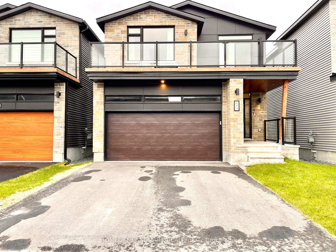
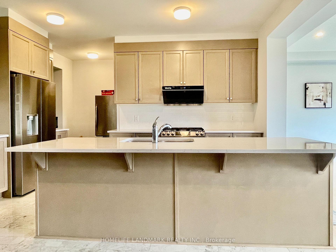
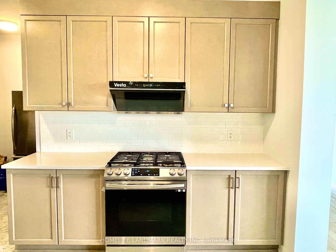
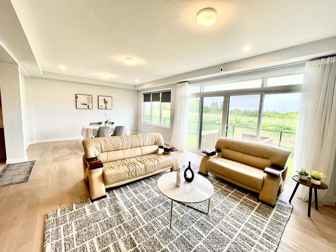
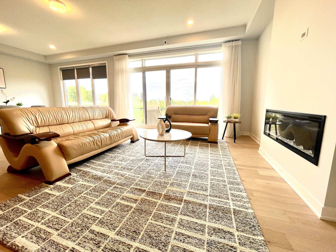
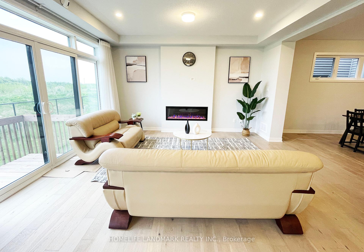
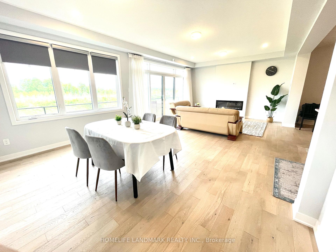
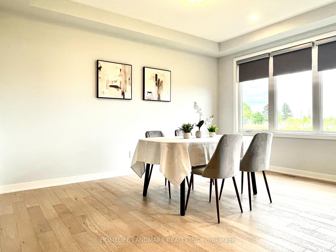
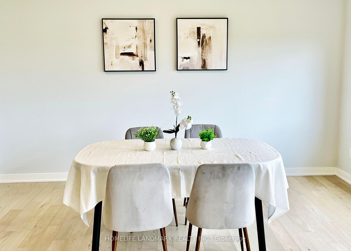
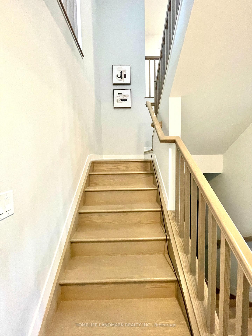
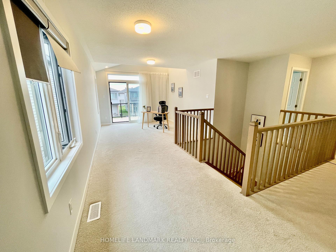
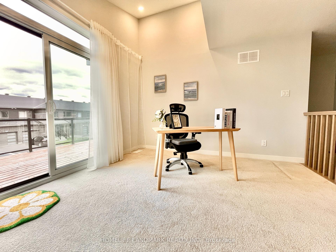
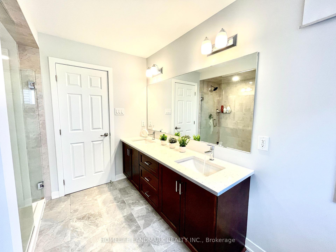
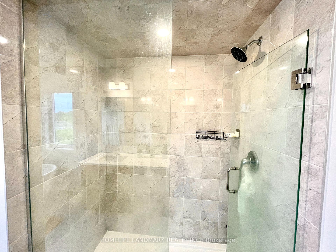
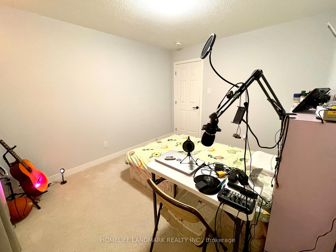
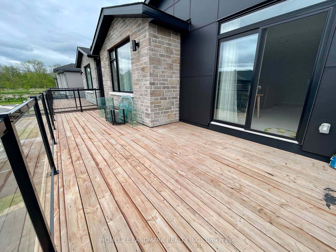
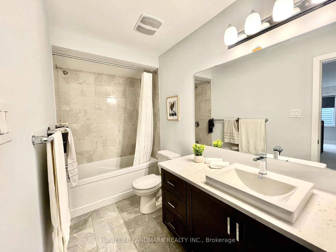
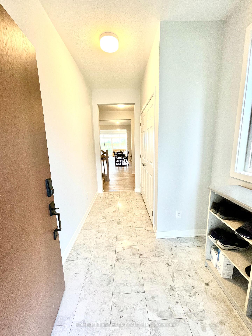
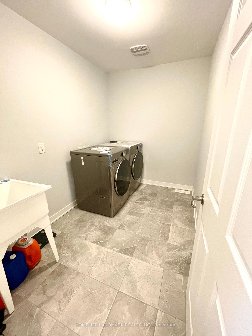
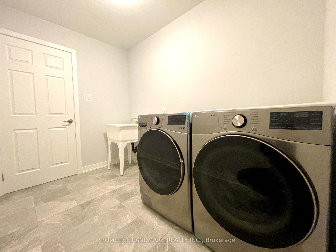
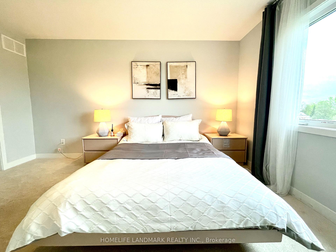
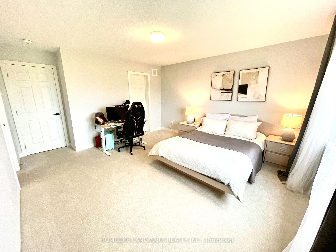
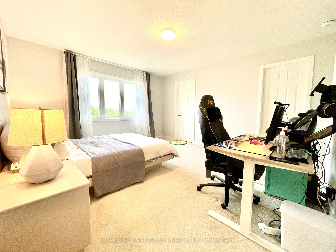









































| Welcome to this stunning modern residence built in 2023, offering over 2,500 sq.ft. of thoughtfully designed living space with 3 spacious bedrooms and 2.5 bathrooms. $$$ upgrade (Pls see detail of list). The main level features soaring ceilings and an open-concept layout, showcasing a generous living and dining area that flows seamlessly into a sun-filled great room and a gourmet chefs kitchen. The kitchen is equipped with top-of-the-line stainless steel appliances, a large center island, upgraded quartz countertops, a sleek tiled backsplash, and an adjacent mudroom with a walk-in closet and stylish powder room.Upstairs, you'll find a private primary retreat complete with a large walk-in closet and a luxurious 4-piece ensuite featuring a glass shower and soaker tub. Two additional bedrooms each with their own walk-in closets share a well-appointed 3-piece bathroom. A spacious laundry room with a linen closet adds to the upper-level convenience. A standout feature is the expansive second-floor loft with direct access to a massive walkout balcony ideal for relaxation or entertaining (this maybe another potential bedroom).The 9-ft ceiling basement offers incredible future potential.Additional highlights include: custom pot lights throughout, an elegant formal dining area, a double-car garage, and a functional mudroom entry. |
| Price | $1,299,000 |
| Taxes: | $6935.00 |
| Occupancy: | Owner+T |
| Address: | 653 Fenwick Way , Barrhaven, K2J 7E6, Ottawa |
| Directions/Cross Streets: | Fenwick Way and Crossgate St |
| Rooms: | 12 |
| Bedrooms: | 3 |
| Bedrooms +: | 0 |
| Family Room: | T |
| Basement: | Full, Unfinished |
| Level/Floor | Room | Length(ft) | Width(ft) | Descriptions | |
| Room 1 | Main | Great Roo | 25.26 | 14.76 | Large Window |
| Room 2 | Main | Dining Ro | 10.17 | 14.76 | Large Window |
| Room 3 | Main | Foyer | 11.81 | 6.23 | Ceramic Floor |
| Room 4 | Main | Kitchen | 9.84 | 14.76 | Ceramic Floor |
| Room 5 | Main | Powder Ro | 6.89 | 3.12 | Ceramic Floor |
| Room 6 | Main | Mud Room | 6.89 | 4.92 | Ceramic Floor |
| Room 7 | Main | Pantry | 8.53 | 4.26 | Ceramic Floor |
| Room 8 | Second | Primary B | 13.78 | 13.12 | B/I Closet, 4 Pc Ensuite, Casement Windows |
| Room 9 | Second | Bedroom 2 | 11.48 | 9.84 | B/I Closet, Casement Windows |
| Room 10 | Second | Bedroom 3 | 13.12 | 18.7 | B/I Closet, Casement Windows |
| Room 11 | Second | Loft | 11.15 | 11.48 | Casement Windows, Large Window |
| Room 12 | Second | Other | 8.53 | 6.56 | |
| Room 13 | Second | Other | 17.06 | 10.82 | |
| Room 14 | Second | Laundry | 9.18 | 6.23 | Ceramic Floor |
| Washroom Type | No. of Pieces | Level |
| Washroom Type 1 | 2 | Main |
| Washroom Type 2 | 3 | Second |
| Washroom Type 3 | 4 | Second |
| Washroom Type 4 | 0 | |
| Washroom Type 5 | 0 |
| Total Area: | 0.00 |
| Approximatly Age: | 0-5 |
| Property Type: | Detached |
| Style: | 2-Storey |
| Exterior: | Brick, Other |
| Garage Type: | Attached |
| (Parking/)Drive: | Inside Ent |
| Drive Parking Spaces: | 2 |
| Park #1 | |
| Parking Type: | Inside Ent |
| Park #2 | |
| Parking Type: | Inside Ent |
| Pool: | None |
| Approximatly Age: | 0-5 |
| Approximatly Square Footage: | 2500-3000 |
| Property Features: | Golf, Park |
| CAC Included: | N |
| Water Included: | N |
| Cabel TV Included: | N |
| Common Elements Included: | N |
| Heat Included: | N |
| Parking Included: | N |
| Condo Tax Included: | N |
| Building Insurance Included: | N |
| Fireplace/Stove: | Y |
| Heat Type: | Forced Air |
| Central Air Conditioning: | Central Air |
| Central Vac: | N |
| Laundry Level: | Syste |
| Ensuite Laundry: | F |
| Sewers: | Sewer |
$
%
Years
This calculator is for demonstration purposes only. Always consult a professional
financial advisor before making personal financial decisions.
| Although the information displayed is believed to be accurate, no warranties or representations are made of any kind. |
| HOMELIFE LANDMARK REALTY INC. |
- Listing -1 of 0
|
|

Sachi Patel
Broker
Dir:
647-702-7117
Bus:
6477027117
| Book Showing | Email a Friend |
Jump To:
At a Glance:
| Type: | Freehold - Detached |
| Area: | Ottawa |
| Municipality: | Barrhaven |
| Neighbourhood: | 7708 - Barrhaven - Stonebridge |
| Style: | 2-Storey |
| Lot Size: | x 98.43(Feet) |
| Approximate Age: | 0-5 |
| Tax: | $6,935 |
| Maintenance Fee: | $0 |
| Beds: | 3 |
| Baths: | 3 |
| Garage: | 0 |
| Fireplace: | Y |
| Air Conditioning: | |
| Pool: | None |
Locatin Map:
Payment Calculator:

Listing added to your favorite list
Looking for resale homes?

By agreeing to Terms of Use, you will have ability to search up to 292149 listings and access to richer information than found on REALTOR.ca through my website.

