
![]()
$599,900
Available - For Sale
Listing ID: X12171878
503 Coldwater Cres , Kanata, K2M 0J4, Ottawa
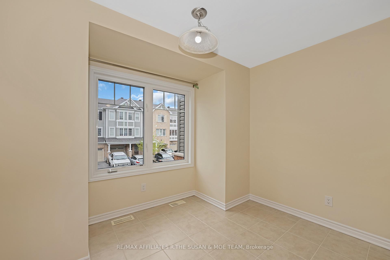
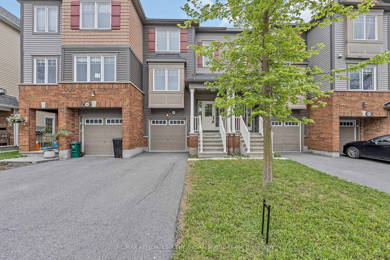
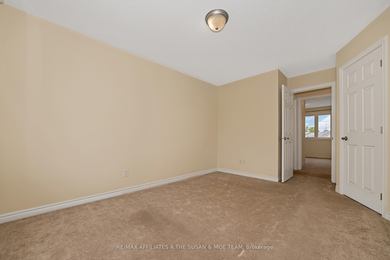
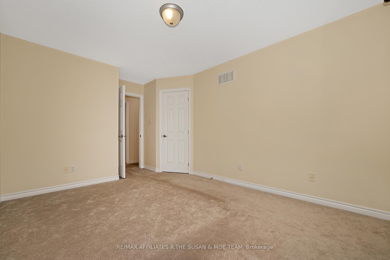
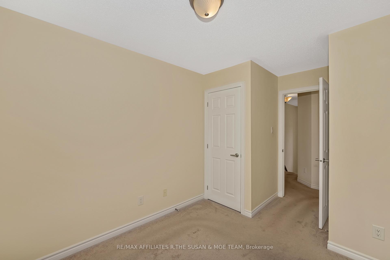
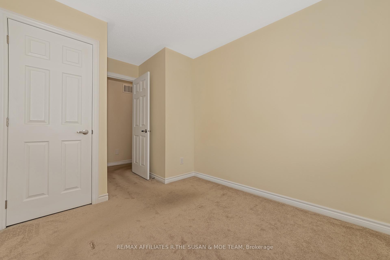
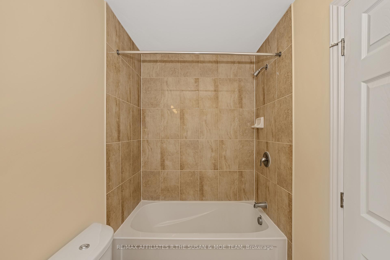
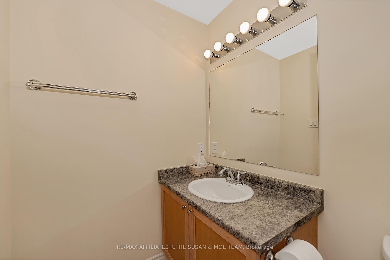
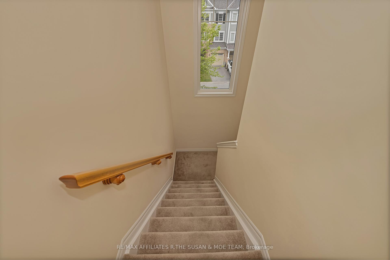
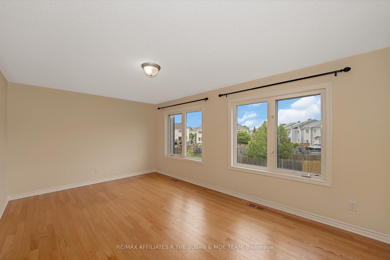
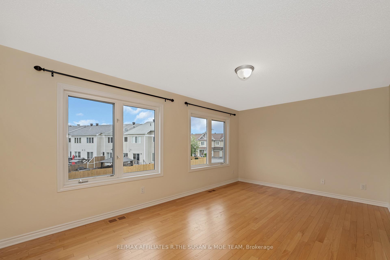
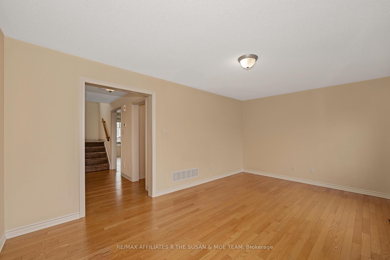

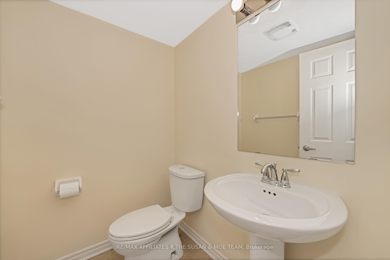
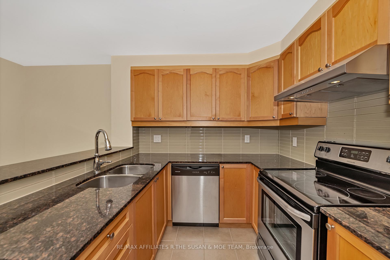
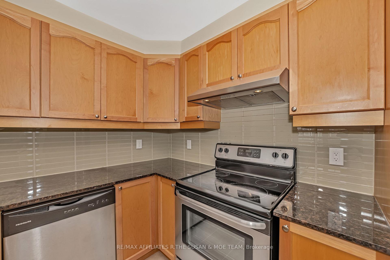
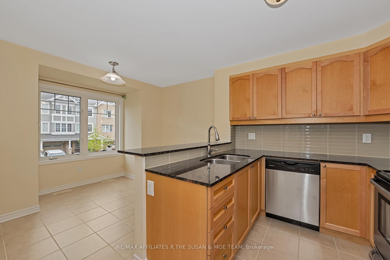
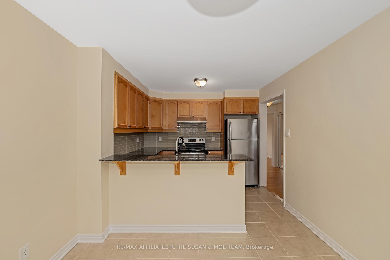
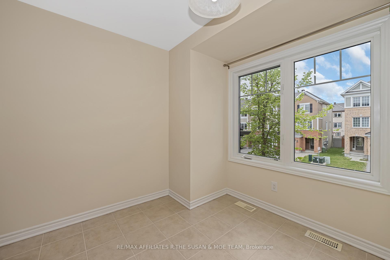
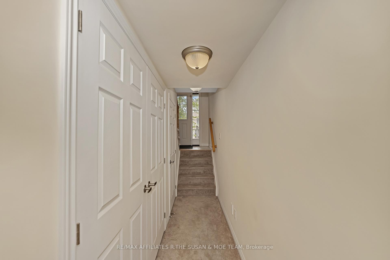
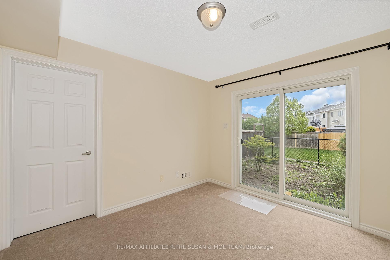
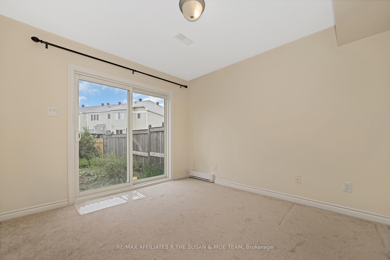
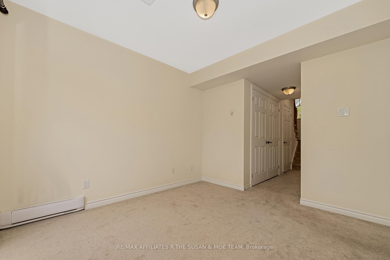
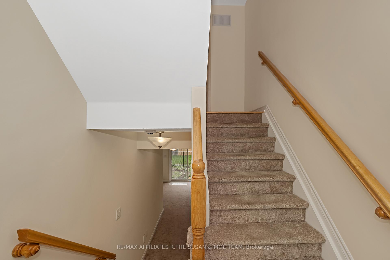
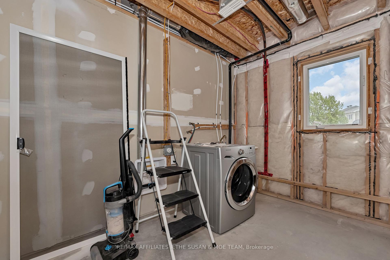
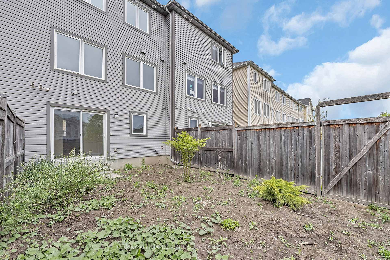
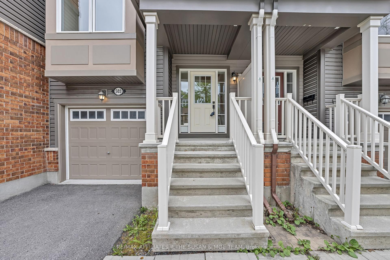
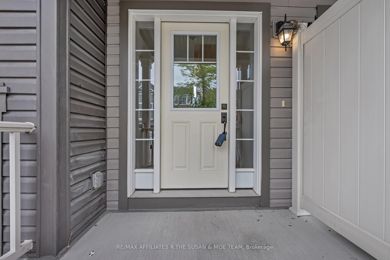
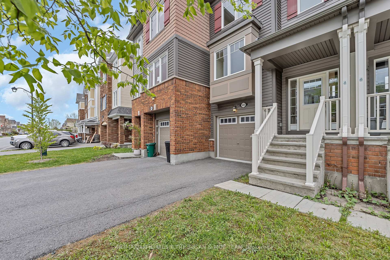
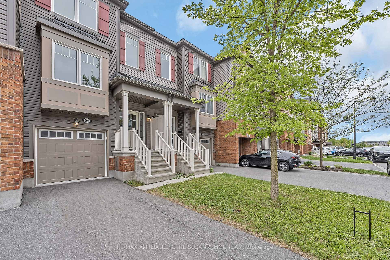
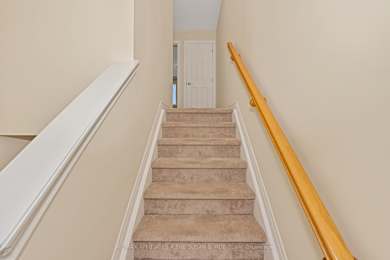
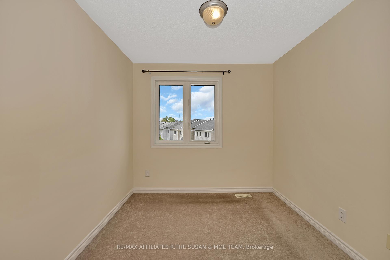
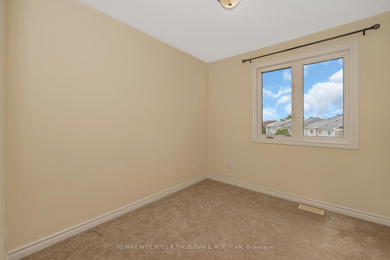
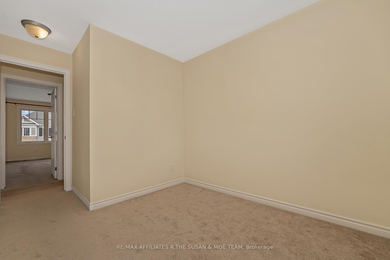
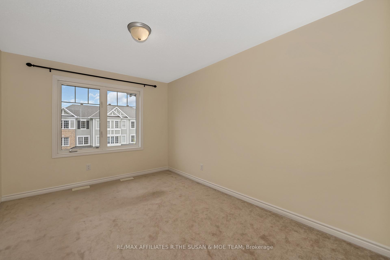



































| Welcome to 503 Coldwater Crescent! This 3-storey freehold townhome is situated in a tranquil setting that is close to tons of amenities. The second level offers a large living room bathed in natural light, a generous sized kitchen/eating area with tons of counterspace and a powder room. The third floor has 3 good sized bedrooms and a full bathroom. The main level has a great recreation area, with a patio door to the fully fenced backyard that has a walking path beyond the fence and no rear neighbours. You can also access the garage through the laundry/storage area. You are minutes from the 417, DND Carling Campus, Kanata High Tech sector, Canadian Tire Center, highly rated schools, restaurants and shopping. Come check out your new home! |
| Price | $599,900 |
| Taxes: | $3629.00 |
| Assessment Year: | 2024 |
| Occupancy: | Vacant |
| Address: | 503 Coldwater Cres , Kanata, K2M 0J4, Ottawa |
| Directions/Cross Streets: | Meadowbreeze |
| Rooms: | 9 |
| Bedrooms: | 3 |
| Bedrooms +: | 0 |
| Family Room: | F |
| Basement: | None |
| Level/Floor | Room | Length(ft) | Width(ft) | Descriptions | |
| Room 1 | Second | Living Ro | 16.99 | 10.99 | |
| Room 2 | Second | Kitchen | 16.99 | 10 | |
| Room 3 | Second | Powder Ro | 4.99 | 4 | 2 Pc Bath |
| Room 4 | Third | Primary B | 12 | 10 | |
| Room 5 | Third | Bedroom | 8 | 8 | |
| Room 6 | Third | Bedroom | 8 | 8 | |
| Room 7 | Third | Bathroom | 8 | 4 | 4 Pc Bath |
| Room 8 | Lower | Recreatio | 10 | 8.99 | |
| Room 9 | Lower | Laundry | 10.99 | 6 |
| Washroom Type | No. of Pieces | Level |
| Washroom Type 1 | 4 | Third |
| Washroom Type 2 | 2 | Second |
| Washroom Type 3 | 0 | |
| Washroom Type 4 | 0 | |
| Washroom Type 5 | 0 |
| Total Area: | 0.00 |
| Approximatly Age: | 6-15 |
| Property Type: | Att/Row/Townhouse |
| Style: | 3-Storey |
| Exterior: | Brick, Vinyl Siding |
| Garage Type: | Attached |
| Drive Parking Spaces: | 2 |
| Pool: | None |
| Approximatly Age: | 6-15 |
| Approximatly Square Footage: | 1500-2000 |
| CAC Included: | N |
| Water Included: | N |
| Cabel TV Included: | N |
| Common Elements Included: | N |
| Heat Included: | N |
| Parking Included: | N |
| Condo Tax Included: | N |
| Building Insurance Included: | N |
| Fireplace/Stove: | N |
| Heat Type: | Forced Air |
| Central Air Conditioning: | None |
| Central Vac: | N |
| Laundry Level: | Syste |
| Ensuite Laundry: | F |
| Sewers: | Sewer |
$
%
Years
This calculator is for demonstration purposes only. Always consult a professional
financial advisor before making personal financial decisions.
| Although the information displayed is believed to be accurate, no warranties or representations are made of any kind. |
| RE/MAX AFFILIATES R.THE SUSAN & MOE TEAM |
- Listing -1 of 0
|
|

Sachi Patel
Broker
Dir:
647-702-7117
Bus:
6477027117
| Book Showing | Email a Friend |
Jump To:
At a Glance:
| Type: | Freehold - Att/Row/Townhouse |
| Area: | Ottawa |
| Municipality: | Kanata |
| Neighbourhood: | 9010 - Kanata - Emerald Meadows/Trailwest |
| Style: | 3-Storey |
| Lot Size: | x 82.02(Feet) |
| Approximate Age: | 6-15 |
| Tax: | $3,629 |
| Maintenance Fee: | $0 |
| Beds: | 3 |
| Baths: | 2 |
| Garage: | 0 |
| Fireplace: | N |
| Air Conditioning: | |
| Pool: | None |
Locatin Map:
Payment Calculator:

Listing added to your favorite list
Looking for resale homes?

By agreeing to Terms of Use, you will have ability to search up to 292149 listings and access to richer information than found on REALTOR.ca through my website.

