
![]()
$1,225,000
Available - For Sale
Listing ID: W12158127
112 North Carson Stre , Toronto, M8W 4C8, Toronto
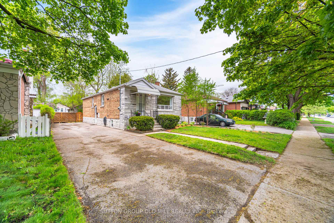
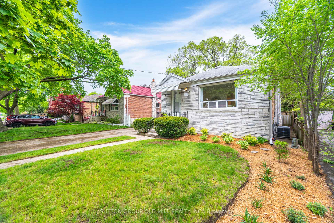
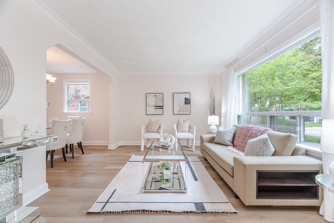
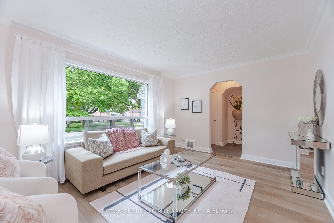
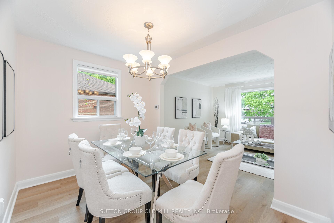

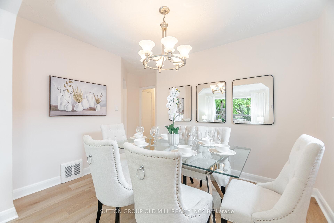
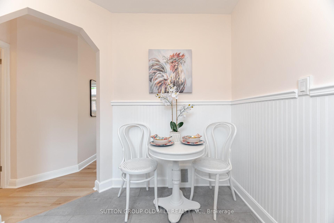

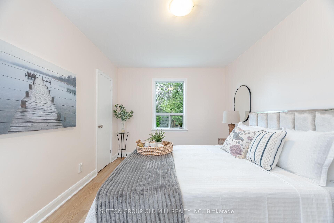
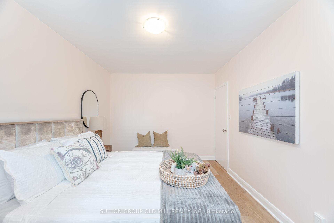
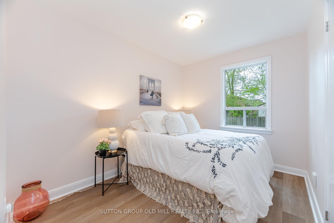

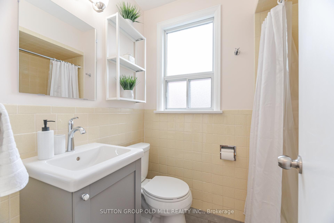
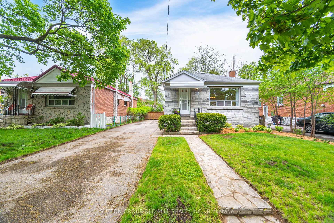
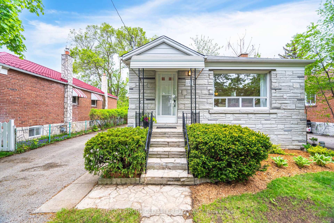
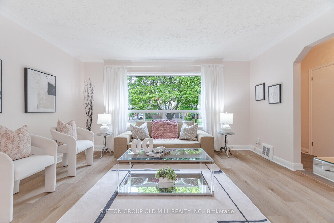
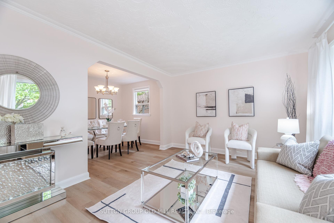
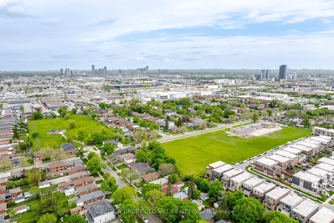
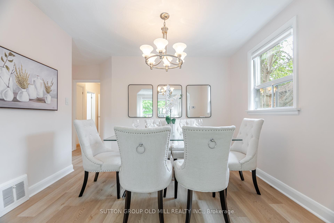
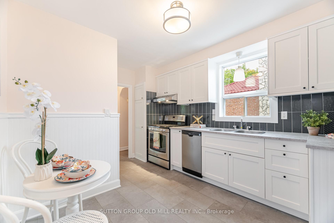
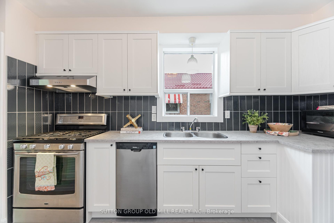
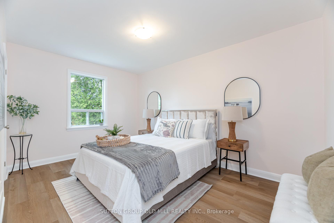
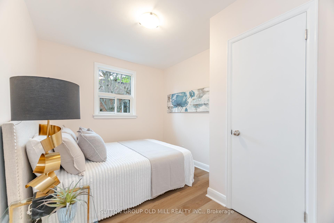
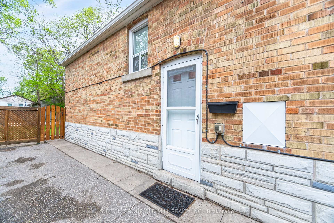
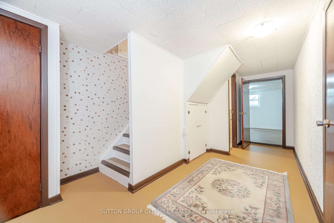
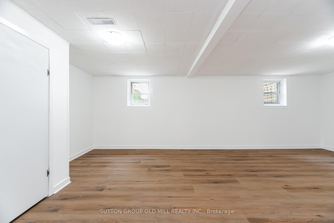
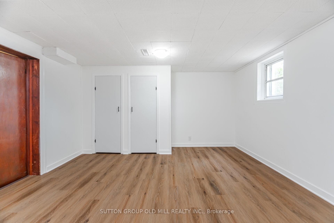
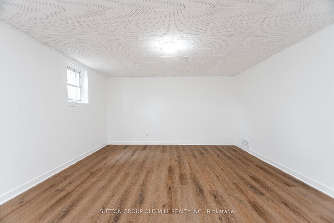
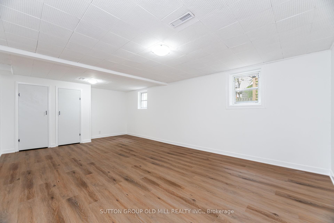
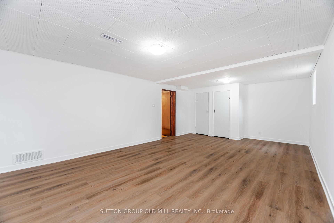
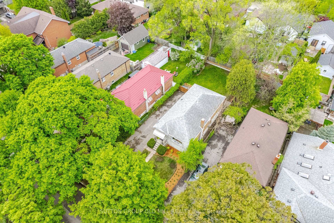
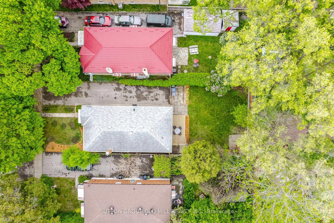
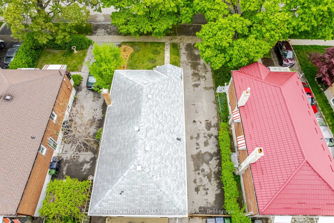
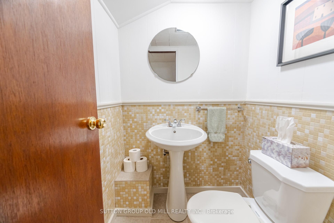
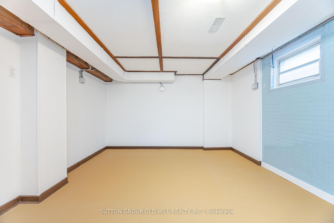
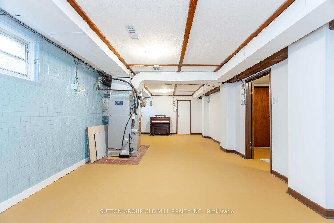
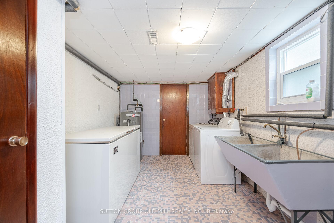
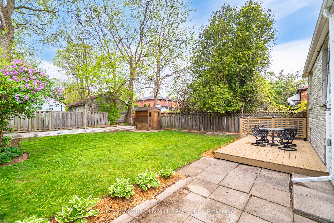
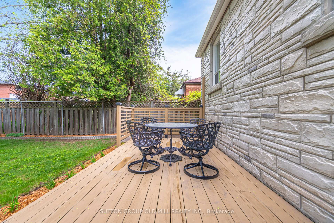
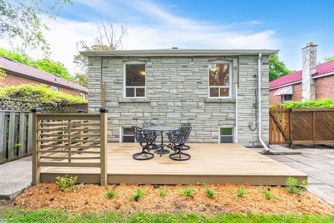

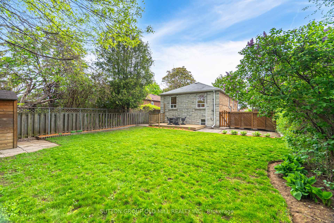
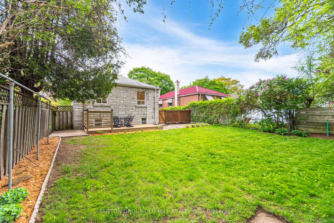
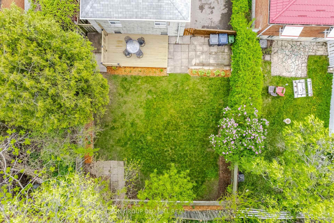
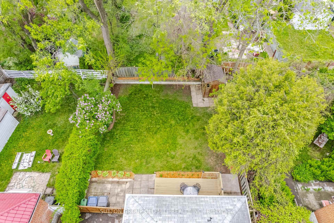
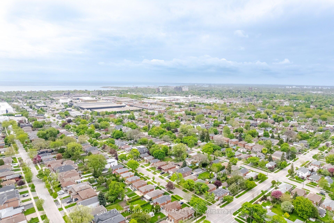
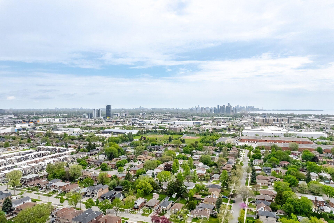
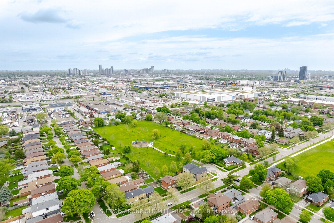
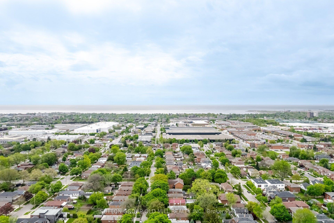
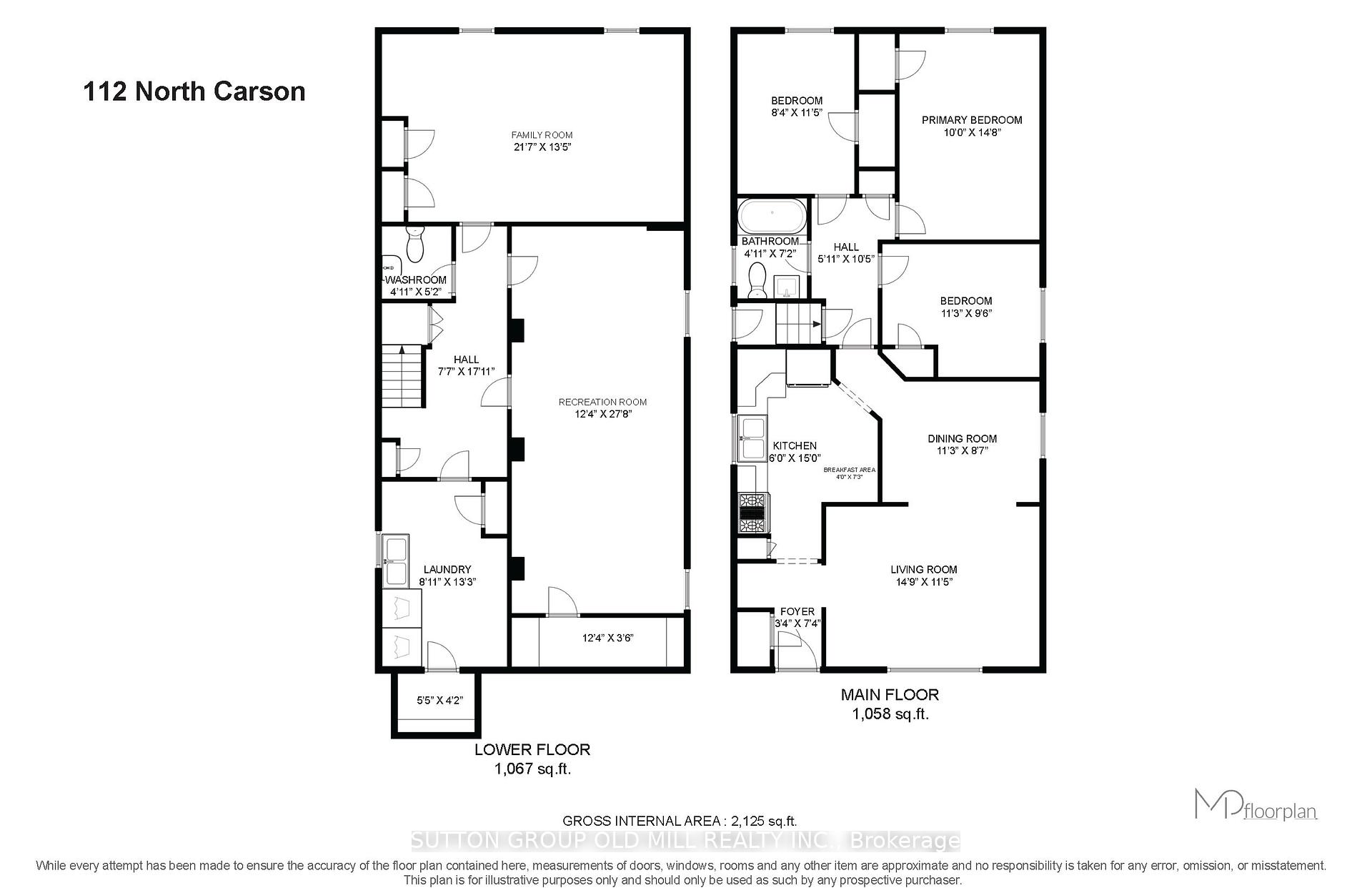



















































| Imagine a family home, well cared for, in the same hands since it was built in 1952 & renovated. With brand new wide plank luxury flooring & a fresh coat of paint throughout the main floor, this home is move-in ready! A generous foyer features a deep closet plus a nook ready for a bench. A wide living room with a huge picture window filled with the bright green leaves of the fully grown maple tree outside. Loads of room for your favourite sectional sofa. The dining room has plenty of room for dinner parties! If you enjoy cooking, the renovated kitchen (2024) is a joy! Brand new cabinets & counter, new backsplash-modern & gorgeous. Thick luxury vinyl tile is perfect for wear & tear looks like ceramic tile. Stainless steel front appliances grace the space plus a large window over the sink completes the picture. 3 bedrooms are perfect for a growing family or having a work from office space. A generous primary bedroom has room for a king-size bed. All 3 bedrooms have closets. The bathroom has been partially updated & is light & bright. Fully finished basement has a separate side entrance, perfect to make into a basement apartment. Loads of built-in closets. Large laundry room has the original double sink. The oversized bedroom (or family room) has luxury vinyl flooring plus two-above grade windows & 2 closets. The rec room is perfect for a workshop or studio or computer room. Extra outlets were installed when the house was re-wired (2018) for aquariums with GFI outlets, but are great for tools, computers, gaming,+. Step out to the large backyard in the oversized lot dept of 123.84 ft. The deck is perfect for hanging out outside. A wooden garden shed is so cute, you'll find you want to use it! The driveway is wide & long, easily fitting 5 cars. This property is larger inside than it looks & so worth a look! In Alderwood neighbourhood, there's wide tree-lined streets, perfect for strolling. Minutes to the lake, trails, shopping. Just move-in & enjoy life! |
| Price | $1,225,000 |
| Taxes: | $4471.00 |
| Assessment Year: | 2024 |
| Occupancy: | Vacant |
| Address: | 112 North Carson Stre , Toronto, M8W 4C8, Toronto |
| Directions/Cross Streets: | Valermo & Browns Line |
| Rooms: | 7 |
| Rooms +: | 1 |
| Bedrooms: | 3 |
| Bedrooms +: | 1 |
| Family Room: | F |
| Basement: | Finished, Separate Ent |
| Level/Floor | Room | Length(ft) | Width(ft) | Descriptions | |
| Room 1 | Main | Foyer | 7.38 | 3.38 | Vinyl Floor, Closet |
| Room 2 | Main | Living Ro | 11.45 | 14.83 | Vinyl Floor, Picture Window |
| Room 3 | Main | Dining Ro | 8.63 | 11.25 | Vinyl Floor, Window |
| Room 4 | Main | Kitchen | 15.02 | 10.07 | Vinyl Floor, Eat-in Kitchen, Irregular Room |
| Room 5 | Main | Primary B | 16.2 | 10.04 | Vinyl Floor, Closet, Window |
| Room 6 | Main | Bedroom 2 | 9.51 | 11.25 | Vinyl Floor, Closet, Window |
| Room 7 | Main | Bedroom 3 | 11.45 | 8.36 | Vinyl Floor, Closet, Window |
| Room 8 | Lower | Foyer | 17.94 | 7.64 | Closet, Walk-Up |
| Room 9 | Lower | Recreatio | 27.68 | 12.33 | B/I Closet, Above Grade Window |
| Room 10 | Lower | Bedroom 4 | 13.42 | 21.62 | Vinyl Floor, Closet, Above Grade Window |
| Room 11 | Lower | Laundry | 13.25 | 8.95 | Closet, Above Grade Window |
| Washroom Type | No. of Pieces | Level |
| Washroom Type 1 | 4 | Main |
| Washroom Type 2 | 2 | Lower |
| Washroom Type 3 | 0 | |
| Washroom Type 4 | 0 | |
| Washroom Type 5 | 0 |
| Total Area: | 0.00 |
| Approximatly Age: | 51-99 |
| Property Type: | Detached |
| Style: | Bungalow |
| Exterior: | Brick, Stone |
| Garage Type: | None |
| (Parking/)Drive: | Private |
| Drive Parking Spaces: | 5 |
| Park #1 | |
| Parking Type: | Private |
| Park #2 | |
| Parking Type: | Private |
| Pool: | None |
| Other Structures: | Garden Shed |
| Approximatly Age: | 51-99 |
| Approximatly Square Footage: | 700-1100 |
| Property Features: | Lake/Pond, Park |
| CAC Included: | N |
| Water Included: | N |
| Cabel TV Included: | N |
| Common Elements Included: | N |
| Heat Included: | N |
| Parking Included: | N |
| Condo Tax Included: | N |
| Building Insurance Included: | N |
| Fireplace/Stove: | N |
| Heat Type: | Forced Air |
| Central Air Conditioning: | Central Air |
| Central Vac: | N |
| Laundry Level: | Syste |
| Ensuite Laundry: | F |
| Elevator Lift: | False |
| Sewers: | Sewer |
| Utilities-Cable: | Y |
| Utilities-Hydro: | Y |
$
%
Years
This calculator is for demonstration purposes only. Always consult a professional
financial advisor before making personal financial decisions.
| Although the information displayed is believed to be accurate, no warranties or representations are made of any kind. |
| SUTTON GROUP OLD MILL REALTY INC. |
- Listing -1 of 0
|
|

Sachi Patel
Broker
Dir:
647-702-7117
Bus:
6477027117
| Virtual Tour | Book Showing | Email a Friend |
Jump To:
At a Glance:
| Type: | Freehold - Detached |
| Area: | Toronto |
| Municipality: | Toronto W06 |
| Neighbourhood: | Alderwood |
| Style: | Bungalow |
| Lot Size: | x 123.50(Feet) |
| Approximate Age: | 51-99 |
| Tax: | $4,471 |
| Maintenance Fee: | $0 |
| Beds: | 3+1 |
| Baths: | 2 |
| Garage: | 0 |
| Fireplace: | N |
| Air Conditioning: | |
| Pool: | None |
Locatin Map:
Payment Calculator:

Listing added to your favorite list
Looking for resale homes?

By agreeing to Terms of Use, you will have ability to search up to 294615 listings and access to richer information than found on REALTOR.ca through my website.

