
![]()
$399,900
Available - For Sale
Listing ID: X12171784
2 Park Cres , Kawartha Lakes, K9V 0H5, Kawartha Lakes
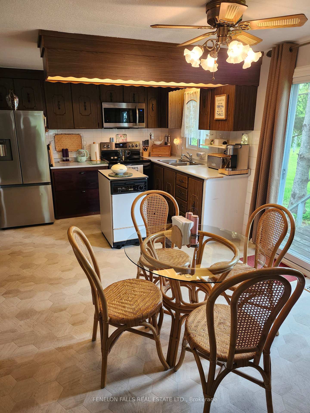
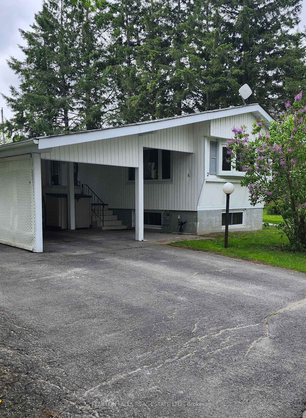

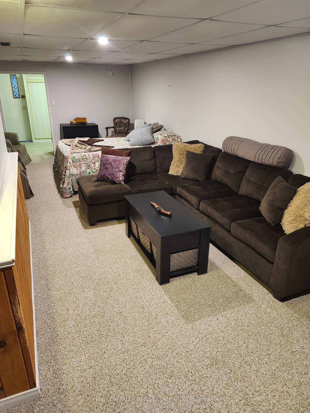
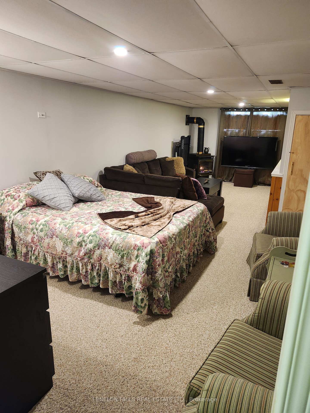
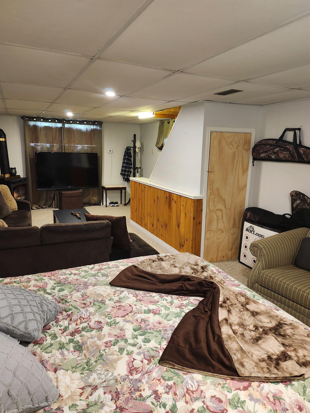
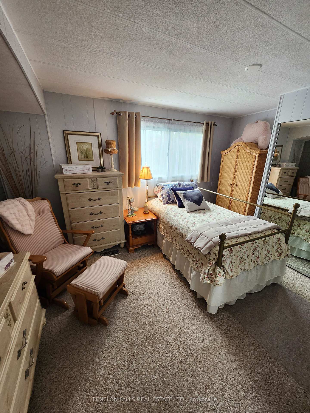
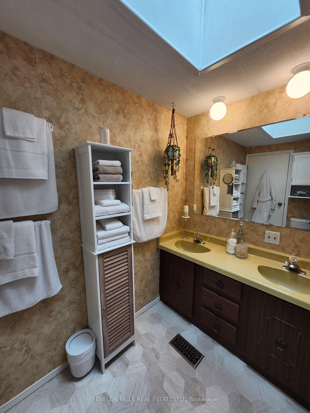
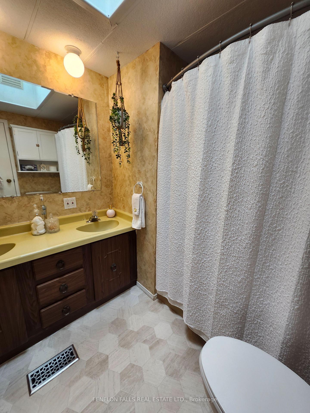
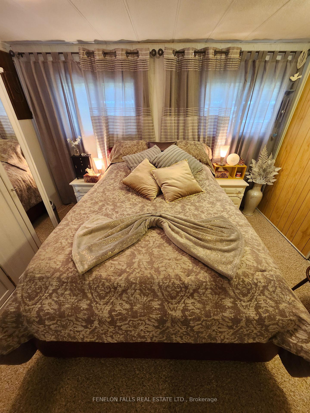

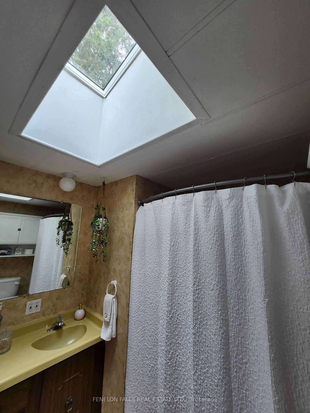
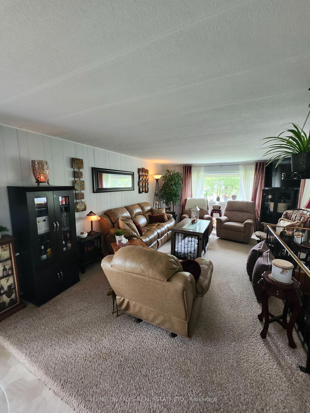
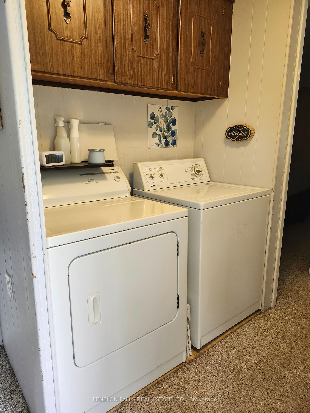
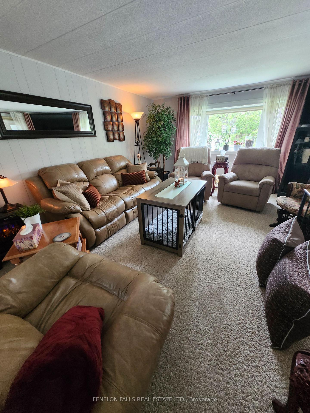
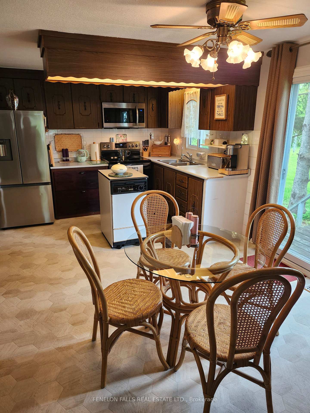
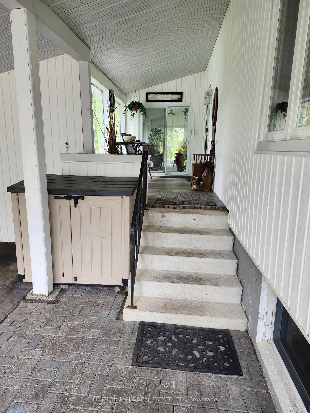
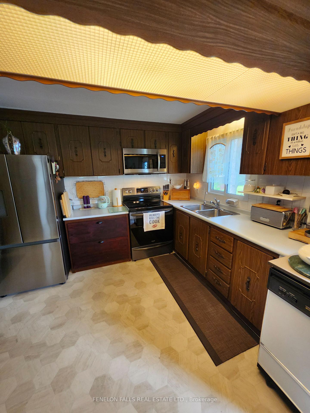
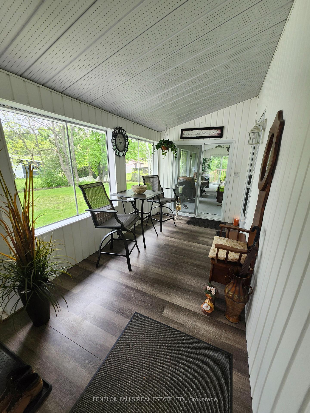
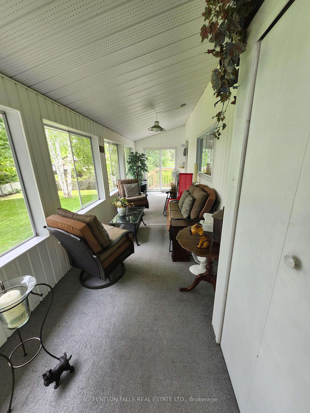
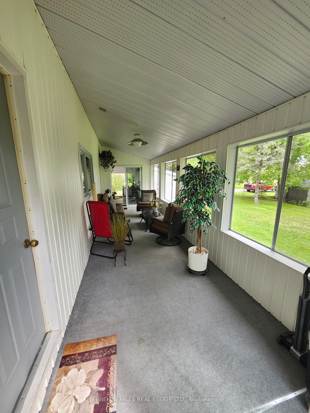
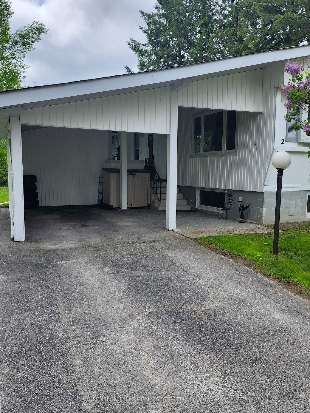
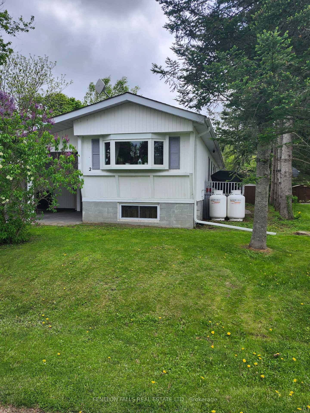

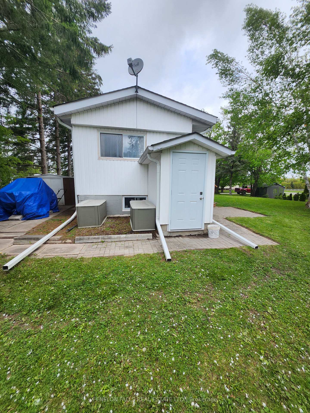
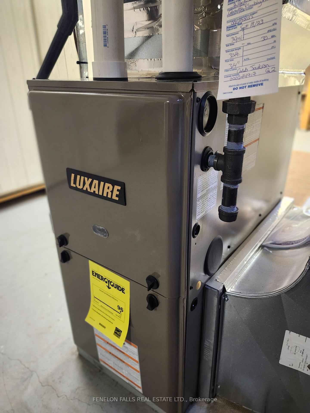
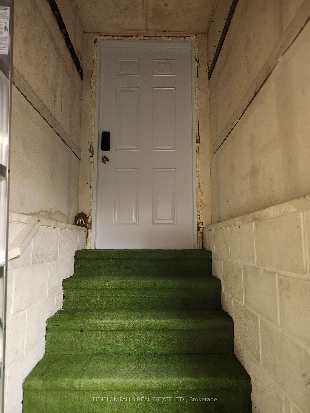
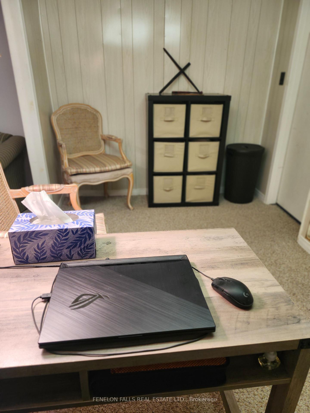
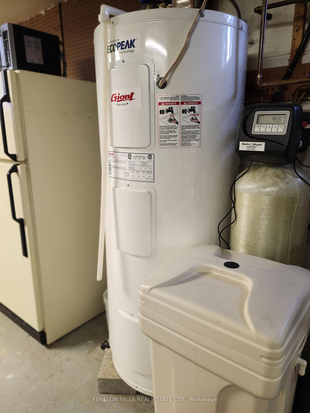
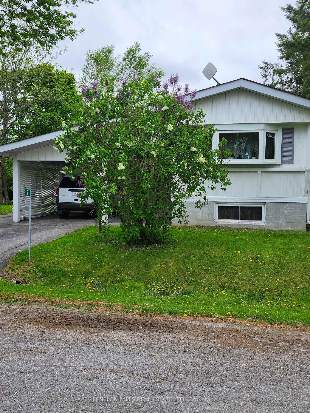






























| Welcome to this inviting well-maintained home in the sought-after community of Pleasant View Estates. This home has seen many updates ensuring you peace of mind and comfort. Enjoy the large bright sunroom, a perfect spot to start your day. The large carport offers potential to be easily converted into a garage. The primary bedroom has two doors which gives the new homeowner the opportunity to turn this two-bedroom one bath home into a three bedroom on the main floor. The open concept kitchen dining and living area offers a spacious airy feel that's perfect for both entertaining or relaxing. The cozy downstairs finished rec room with a propane fireplace is an area for family to unwind. In the basement you will also find an area for a possible workshop and also a cold room for your beverages or canning. Some recent upgrades include a new high efficiency propane furnace (2024) a large owned hot water tank (2024) stainless kitchen appliances fridge and micro (2024) a new insulated steel back door and frame with coded lock entering the basement. This lovely home still offers a lot of potential to add more of your personal touches. Don't miss your chance to live in this desirable neighborhood with all the benefits of recent upgrades and comfortable easy living! Rent (Land Lease) $590.00, Realty Tax $146.13, Water Testing $15.55 = Total Monthly $751.68 |
| Price | $399,900 |
| Taxes: | $0.00 |
| Occupancy: | Owner |
| Address: | 2 Park Cres , Kawartha Lakes, K9V 0H5, Kawartha Lakes |
| Directions/Cross Streets: | Peniel Rd & Hwy 35 |
| Rooms: | 8 |
| Bedrooms: | 2 |
| Bedrooms +: | 0 |
| Family Room: | F |
| Basement: | Partially Fi, Walk-Up |
| Level/Floor | Room | Length(ft) | Width(ft) | Descriptions | |
| Room 1 | Main | Living Ro | 17.09 | 13.02 | |
| Room 2 | Main | Kitchen | 15.09 | 12.99 | Eat-in Kitchen |
| Room 3 | Main | Primary B | 12 | 10 | |
| Room 4 | Main | Bedroom | 12.99 | 10.04 | |
| Room 5 | Main | Bathroom | 7.05 | 7.02 | 4 Pc Bath, Skylight |
| Room 6 | Basement | Recreatio | 26.01 | 11.09 | |
| Room 7 | Basement | Office | 11.09 | 7.02 | |
| Room 8 | Basement | Utility R | 28.04 | 11.97 |
| Washroom Type | No. of Pieces | Level |
| Washroom Type 1 | 4 | Main |
| Washroom Type 2 | 0 | |
| Washroom Type 3 | 0 | |
| Washroom Type 4 | 0 | |
| Washroom Type 5 | 0 |
| Total Area: | 0.00 |
| Approximatly Age: | 31-50 |
| Property Type: | Modular Home |
| Style: | Bungalow |
| Exterior: | Aluminum Siding |
| Garage Type: | Carport |
| (Parking/)Drive: | Private |
| Drive Parking Spaces: | 3 |
| Park #1 | |
| Parking Type: | Private |
| Park #2 | |
| Parking Type: | Private |
| Pool: | None |
| Other Structures: | Shed |
| Approximatly Age: | 31-50 |
| Approximatly Square Footage: | 700-1100 |
| Property Features: | Level |
| CAC Included: | N |
| Water Included: | N |
| Cabel TV Included: | N |
| Common Elements Included: | N |
| Heat Included: | N |
| Parking Included: | N |
| Condo Tax Included: | N |
| Building Insurance Included: | N |
| Fireplace/Stove: | Y |
| Heat Type: | Forced Air |
| Central Air Conditioning: | Central Air |
| Central Vac: | N |
| Laundry Level: | Syste |
| Ensuite Laundry: | F |
| Elevator Lift: | False |
| Sewers: | None |
| Water: | Comm Well |
| Water Supply Types: | Comm Well |
| Utilities-Cable: | A |
| Utilities-Hydro: | Y |
$
%
Years
This calculator is for demonstration purposes only. Always consult a professional
financial advisor before making personal financial decisions.
| Although the information displayed is believed to be accurate, no warranties or representations are made of any kind. |
| FENELON FALLS REAL ESTATE LTD. |
- Listing -1 of 0
|
|

Sachi Patel
Broker
Dir:
647-702-7117
Bus:
6477027117
| Book Showing | Email a Friend |
Jump To:
At a Glance:
| Type: | Freehold - Modular Home |
| Area: | Kawartha Lakes |
| Municipality: | Kawartha Lakes |
| Neighbourhood: | Lindsay |
| Style: | Bungalow |
| Lot Size: | x 0.00(Feet) |
| Approximate Age: | 31-50 |
| Tax: | $0 |
| Maintenance Fee: | $0 |
| Beds: | 2 |
| Baths: | 1 |
| Garage: | 0 |
| Fireplace: | Y |
| Air Conditioning: | |
| Pool: | None |
Locatin Map:
Payment Calculator:

Listing added to your favorite list
Looking for resale homes?

By agreeing to Terms of Use, you will have ability to search up to 294615 listings and access to richer information than found on REALTOR.ca through my website.

