
![]()
$2,425,000
Available - For Sale
Listing ID: X12170969
7412 Boyce Driv , Puslinch, N0B 2J0, Wellington
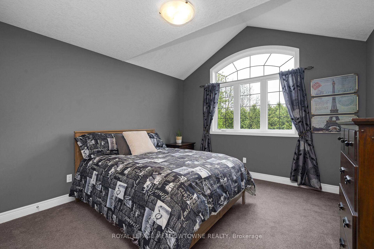
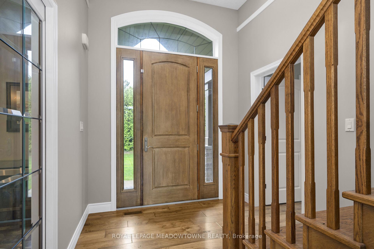
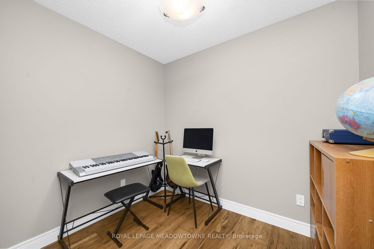
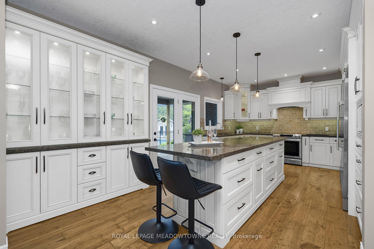
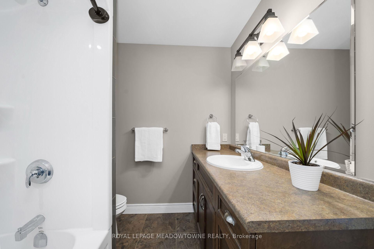
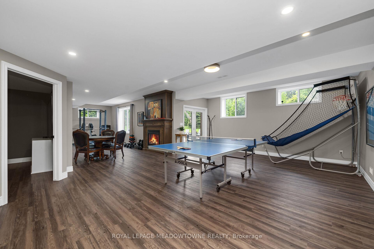
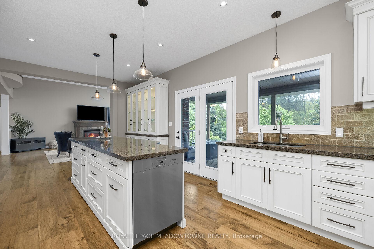
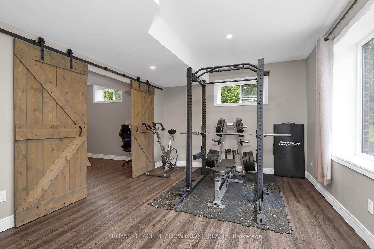
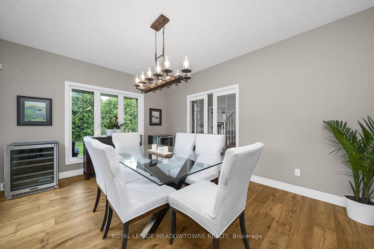
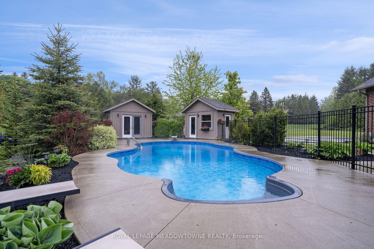
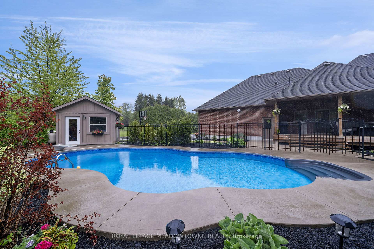

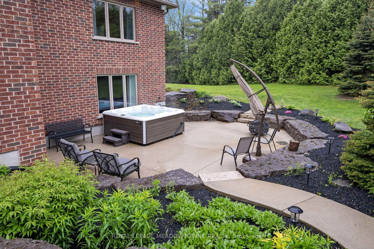
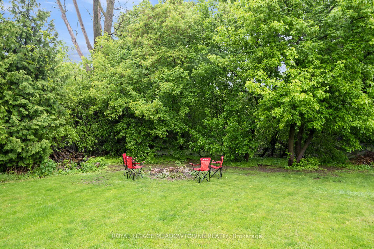
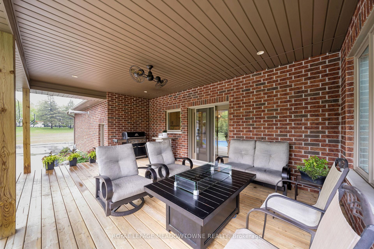
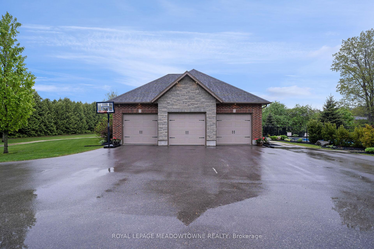
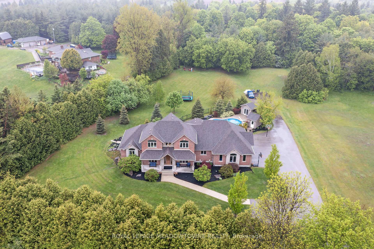
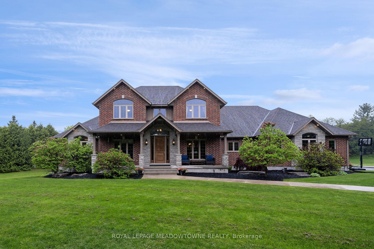
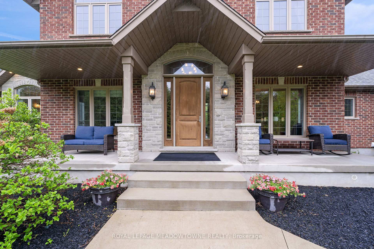
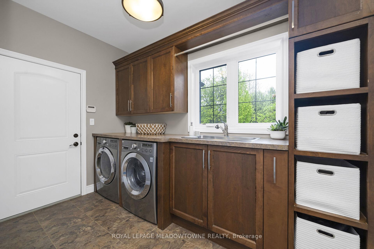
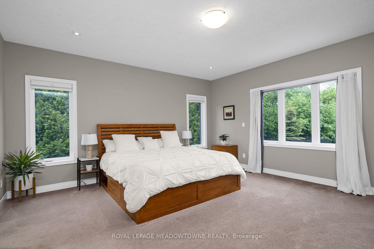
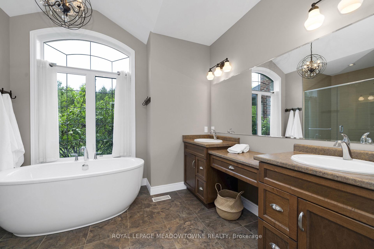
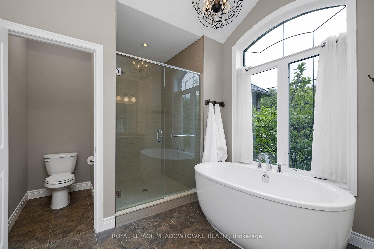
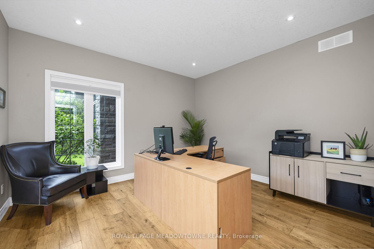
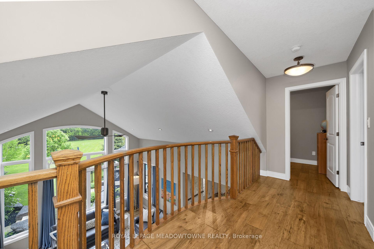
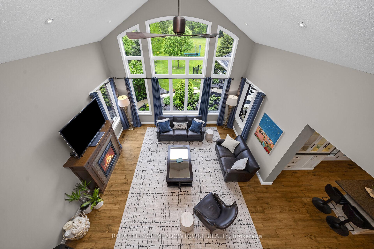
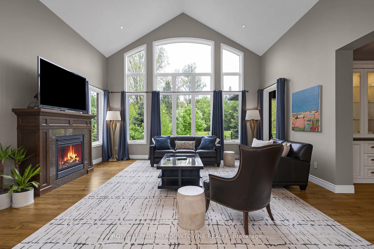
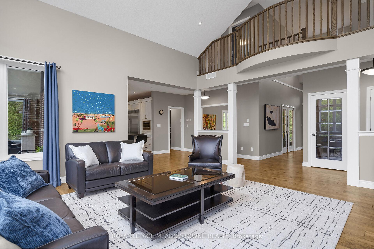
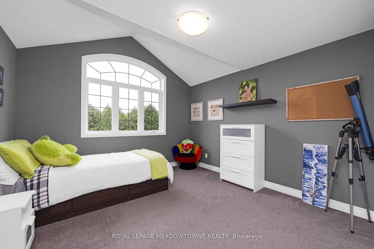
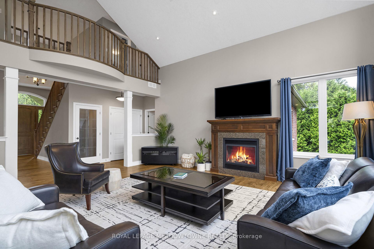

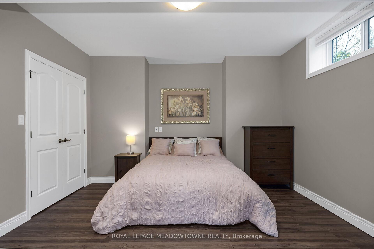
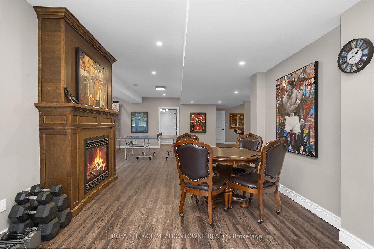
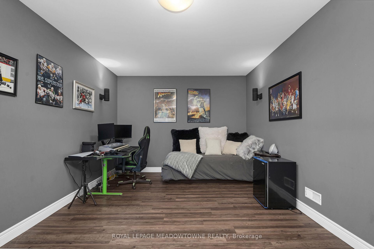
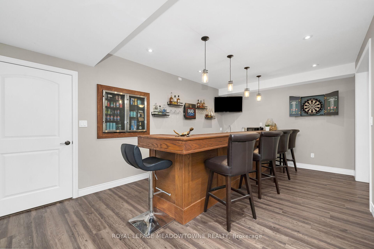

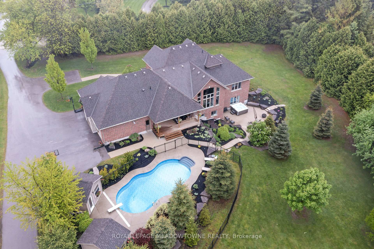
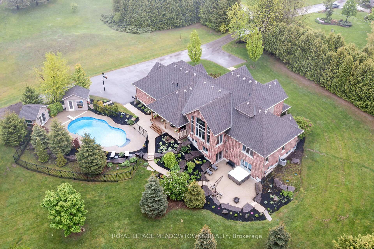
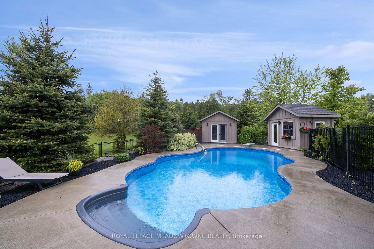
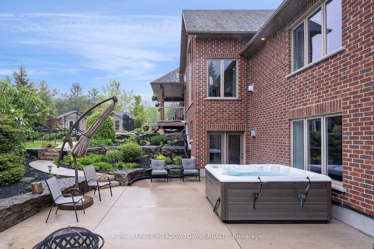

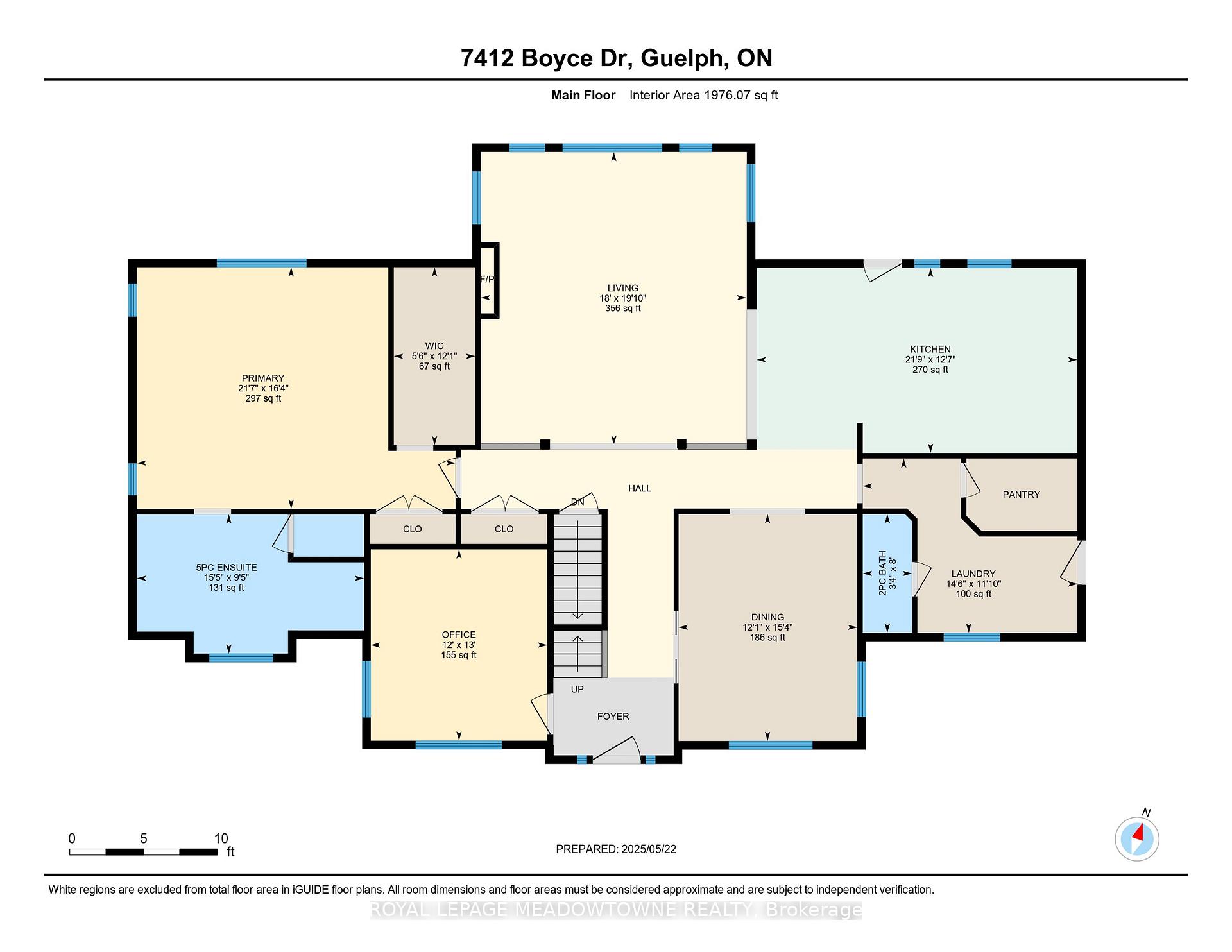
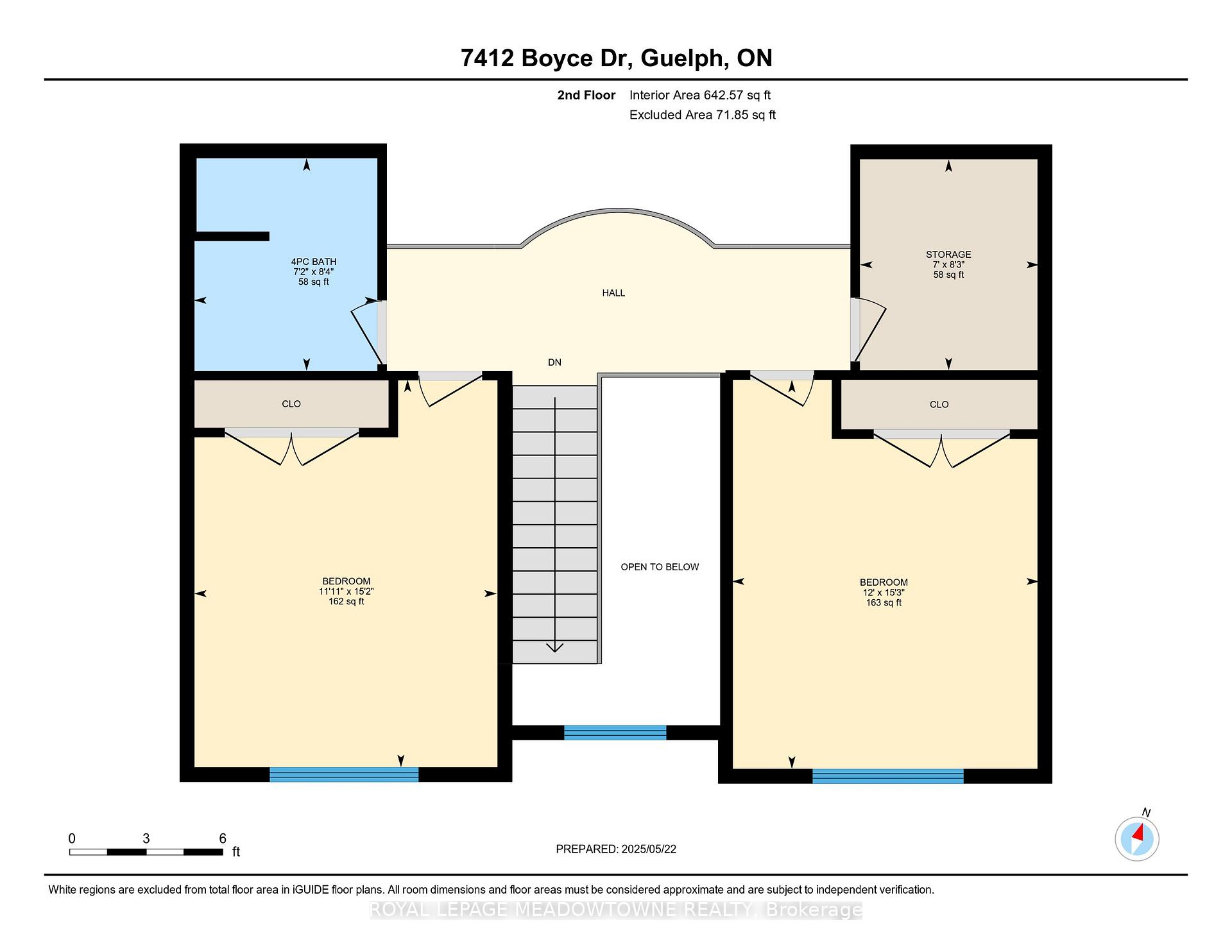
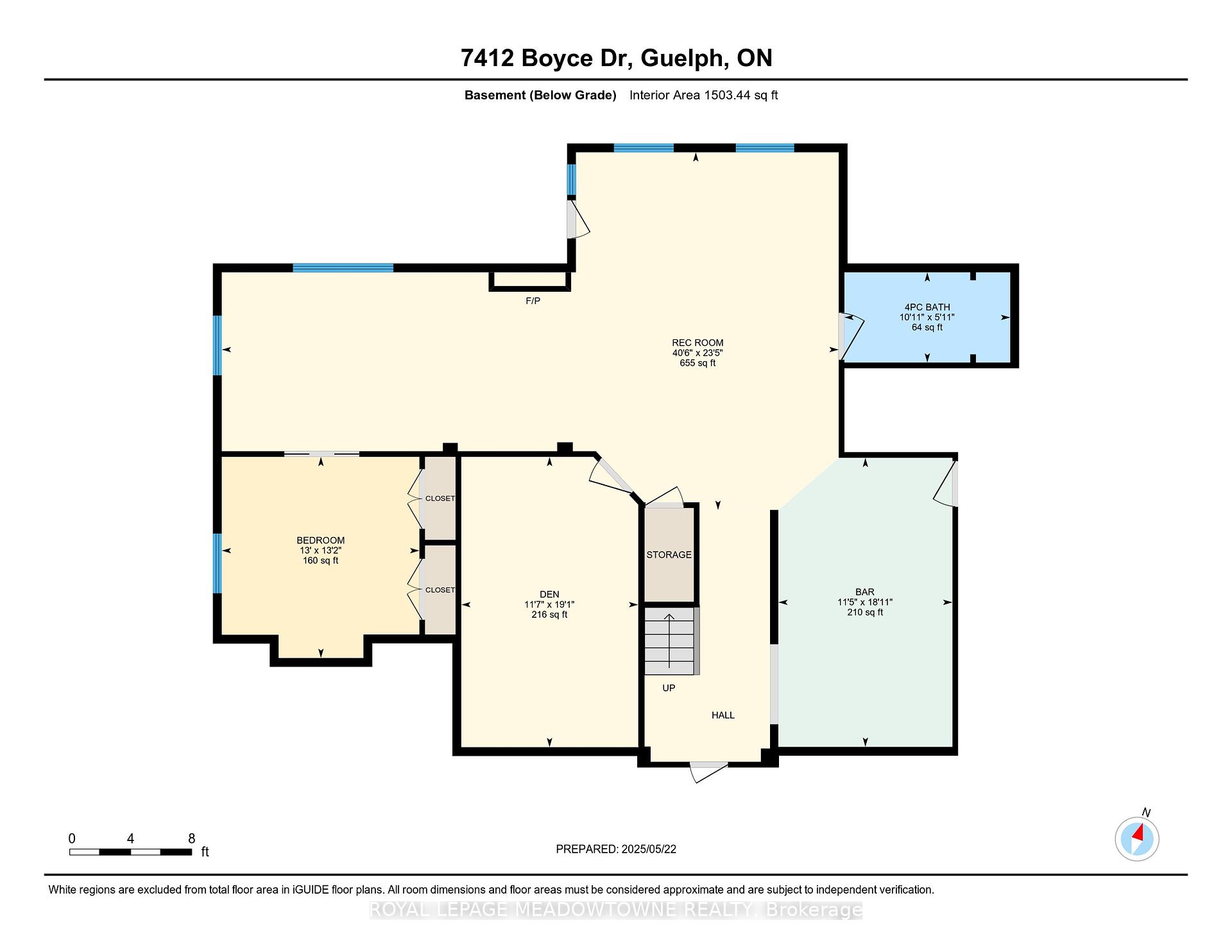












































| Unbeatable Location! This rare and stunning 1.66-acre property offers the perfect blend of privacy and convenience, just minutes from all amenities and the 401. Nestled at the end of a mature, welcoming cul-de-sac, this 2014 custom-built, 3+1-bedroom, 4-bathroom stone and brick bungaloft features more than 4500 sq ft of thoughtfully designed living space. Designed with family living in mind, this home boasts a spacious open-concept floor plan, with cathedral, vaulted and 9+ ft ceilings and expansive windows that flood the interior with natural light, showcasing the breathtaking views of the private, serene landscape. The main floor offers a "foodie's" granite counter kitchen accented with elegant cabinets and a massive central island. The walk out to the backyard oasis and covered deck provides stunning views. The main floor also offers a principal bedroom with a large walk-in closet and a luxurious 5 pc ensuite bathroom, a formal dining room, walk-in pantry, laundry and a dedicated office space, all designed for today's lifestyle. The finished walk-out basement adds even more value with oversized windows, 4th bedroom, a wet bar, a games & media area, a recreation room with a warming fireplace, and additional storage or potential for future expansion with a separate staircase directly from the garage. Step outside into the ultimate backyard retreat, complete with a fully fenced inground heated swimming pool (2016), a cabana, a cover deck, a hot tub and luxurious Tobermony stone landscaped patios perfect for relaxing and entertaining. Extensive, easy-to-maintain landscaping surrounds this house. This home offers practical functionality with a 3-car garage providing convenient main floor and basement accesses, including a paved driveway with 10+ car parking for family and guests. Move-in-ready homes like this, offering such a unique combination of space, style, and privacy, are truly a gem. Do not miss the opportunity to make this beautiful property your forever home. |
| Price | $2,425,000 |
| Taxes: | $10512.00 |
| Assessment Year: | 2024 |
| Occupancy: | Owner |
| Address: | 7412 Boyce Driv , Puslinch, N0B 2J0, Wellington |
| Acreage: | .50-1.99 |
| Directions/Cross Streets: | Brock Rd N [Gordon] & Maltby Rd |
| Rooms: | 13 |
| Rooms +: | 5 |
| Bedrooms: | 3 |
| Bedrooms +: | 1 |
| Family Room: | F |
| Basement: | Finished wit, Separate Ent |
| Level/Floor | Room | Length(ft) | Width(ft) | Descriptions | |
| Room 1 | Main | Great Roo | 20.07 | 18.76 | Cathedral Ceiling(s), Gas Fireplace, Hardwood Floor |
| Room 2 | Main | Kitchen | 21.71 | 12.53 | Centre Island, Granite Counters, Hardwood Floor |
| Room 3 | Main | Dining Ro | 15.38 | 12.1 | French Doors, Hardwood Floor |
| Room 4 | Main | Office | 12.96 | 11.97 | Hardwood Floor |
| Room 5 | Main | Bathroom | 8.04 | 3.35 | |
| Room 6 | Main | Laundry | 14.53 | 11.81 | Access To Garage |
| Room 7 | Main | Primary B | 21.62 | 16.37 | 5 Pc Ensuite, Walk-In Closet(s) |
| Room 8 | Main | Bathroom | 15.38 | 9.45 | 5 Pc Ensuite, Separate Shower, Soaking Tub |
| Room 9 | Second | Bedroom 2 | 15.19 | 11.87 | Vaulted Ceiling(s), Double Closet |
| Room 10 | Second | Bedroom 3 | 15.25 | 12.04 | Vaulted Ceiling(s), Double Closet |
| Room 11 | Second | Office | 8.27 | 7.02 | |
| Room 12 | Second | Bathroom | 8.33 | 7.18 | 4 Pc Bath |
| Room 13 | Lower | Recreatio | 40.44 | 23.45 | Walk-Out, Hardwood Floor, Gas Fireplace |
| Room 14 | Lower | Bedroom 4 | 13.19 | 12.96 | Sliding Doors, Double Closet |
| Room 15 | Lower | Media Roo | 19.02 | 11.61 | Hardwood Floor |
| Washroom Type | No. of Pieces | Level |
| Washroom Type 1 | 2 | Main |
| Washroom Type 2 | 5 | Main |
| Washroom Type 3 | 4 | Second |
| Washroom Type 4 | 4 | Basement |
| Washroom Type 5 | 0 |
| Total Area: | 0.00 |
| Approximatly Age: | 6-15 |
| Property Type: | Detached |
| Style: | Bungaloft |
| Exterior: | Brick, Stone |
| Garage Type: | Attached |
| (Parking/)Drive: | Inside Ent |
| Drive Parking Spaces: | 10 |
| Park #1 | |
| Parking Type: | Inside Ent |
| Park #2 | |
| Parking Type: | Inside Ent |
| Park #3 | |
| Parking Type: | Private Do |
| Pool: | Inground |
| Other Structures: | Garden Shed, S |
| Approximatly Age: | 6-15 |
| Approximatly Square Footage: | 2500-3000 |
| Property Features: | Cul de Sac/D, Place Of Worship |
| CAC Included: | N |
| Water Included: | N |
| Cabel TV Included: | N |
| Common Elements Included: | N |
| Heat Included: | N |
| Parking Included: | N |
| Condo Tax Included: | N |
| Building Insurance Included: | N |
| Fireplace/Stove: | Y |
| Heat Type: | Forced Air |
| Central Air Conditioning: | Central Air |
| Central Vac: | N |
| Laundry Level: | Syste |
| Ensuite Laundry: | F |
| Elevator Lift: | False |
| Sewers: | Septic |
| Water: | Drilled W |
| Water Supply Types: | Drilled Well |
| Utilities-Cable: | N |
| Utilities-Hydro: | Y |
$
%
Years
This calculator is for demonstration purposes only. Always consult a professional
financial advisor before making personal financial decisions.
| Although the information displayed is believed to be accurate, no warranties or representations are made of any kind. |
| ROYAL LEPAGE MEADOWTOWNE REALTY |
- Listing -1 of 0
|
|

Sachi Patel
Broker
Dir:
647-702-7117
Bus:
6477027117
| Virtual Tour | Book Showing | Email a Friend |
Jump To:
At a Glance:
| Type: | Freehold - Detached |
| Area: | Wellington |
| Municipality: | Puslinch |
| Neighbourhood: | Rural Puslinch East |
| Style: | Bungaloft |
| Lot Size: | x 373.24(Feet) |
| Approximate Age: | 6-15 |
| Tax: | $10,512 |
| Maintenance Fee: | $0 |
| Beds: | 3+1 |
| Baths: | 4 |
| Garage: | 0 |
| Fireplace: | Y |
| Air Conditioning: | |
| Pool: | Inground |
Locatin Map:
Payment Calculator:

Listing added to your favorite list
Looking for resale homes?

By agreeing to Terms of Use, you will have ability to search up to 294615 listings and access to richer information than found on REALTOR.ca through my website.

