
![]()
$899,900
Available - For Sale
Listing ID: W12160144
2580 Constable Road , Mississauga, L5J 1W2, Peel
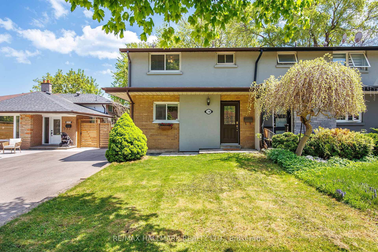
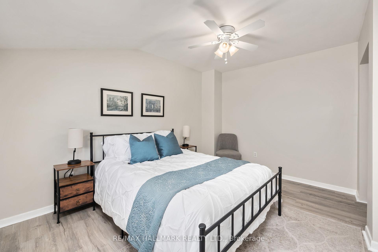
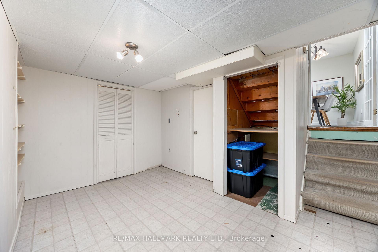
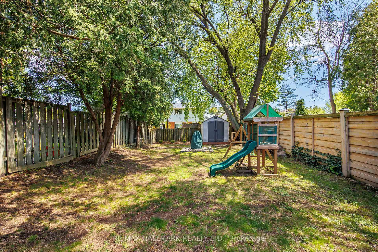
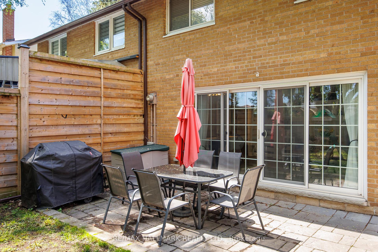
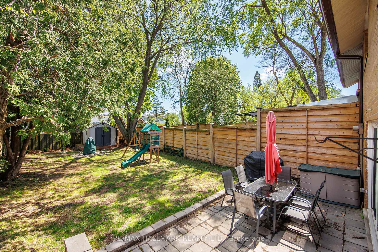
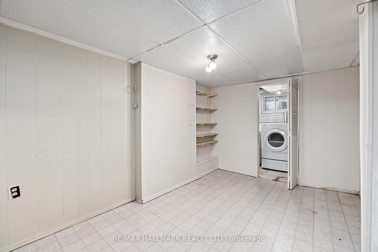
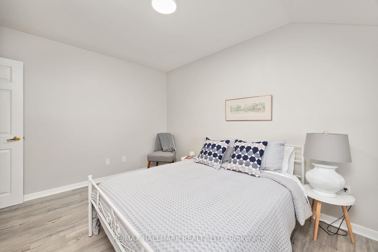
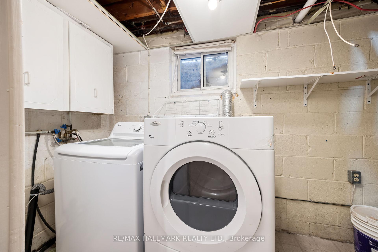
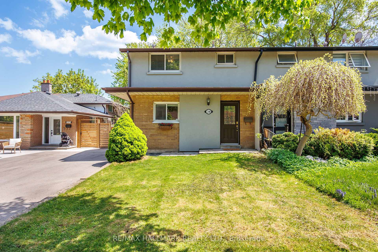
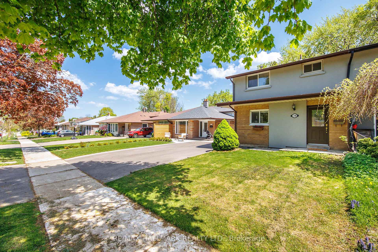
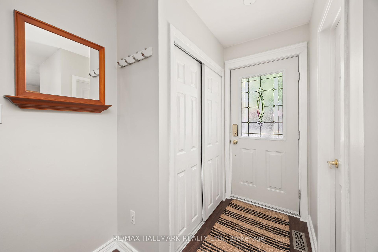
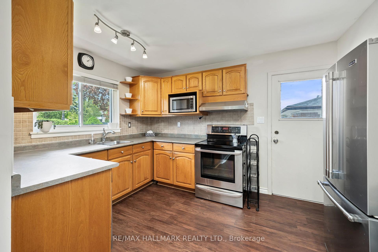
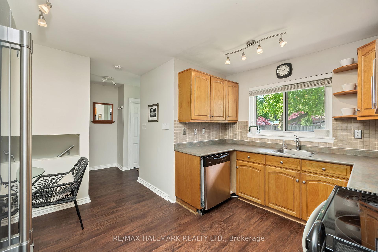
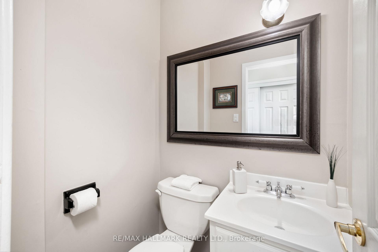
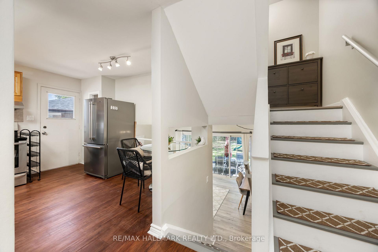
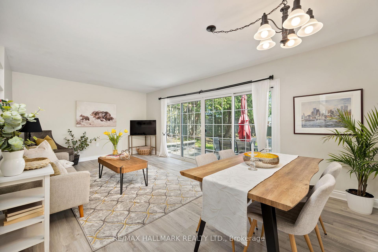
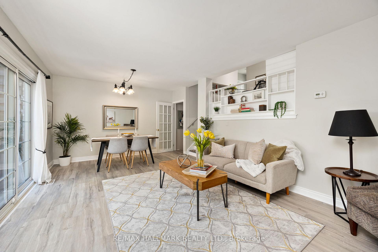
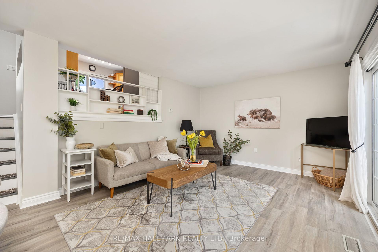
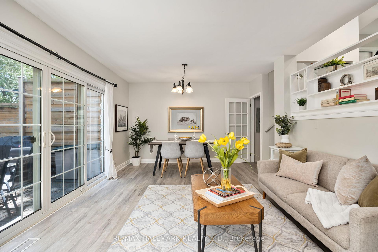
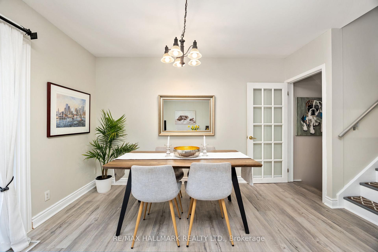
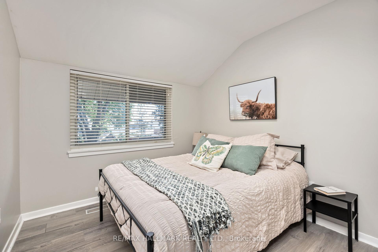
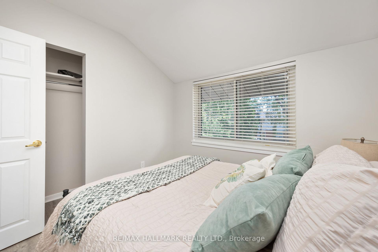
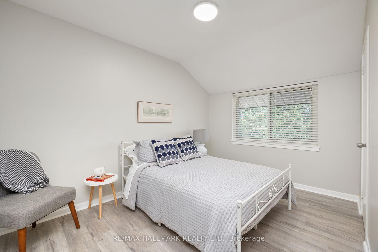
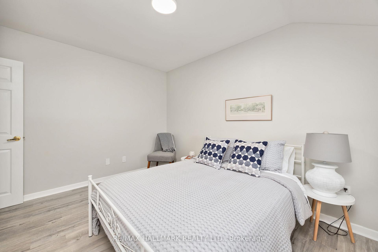
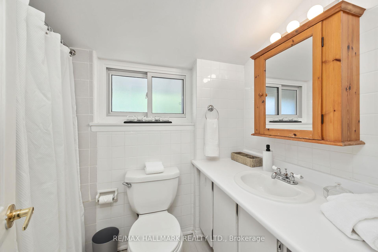
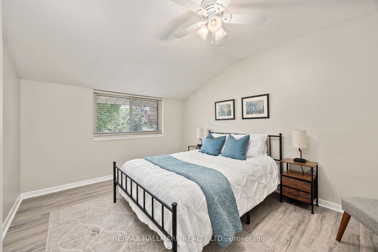
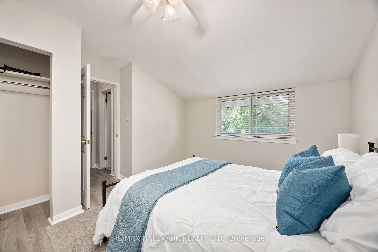
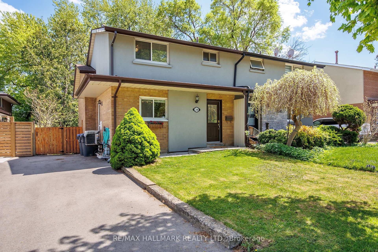
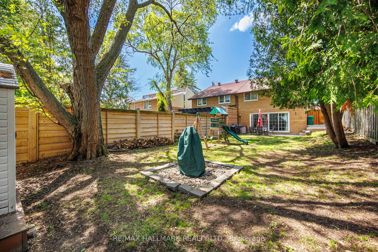
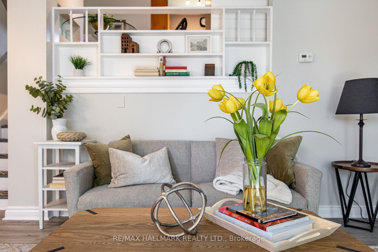
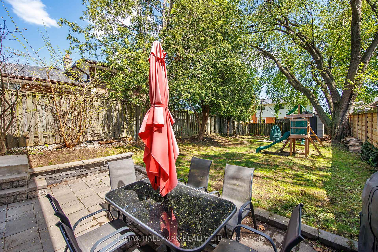
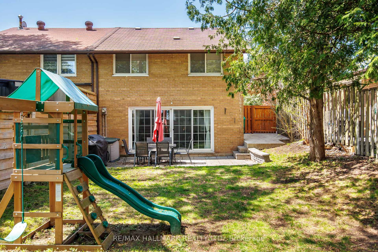
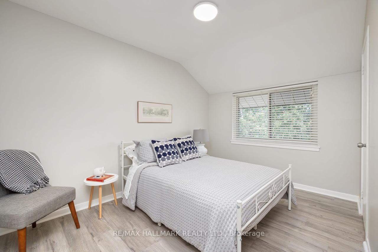
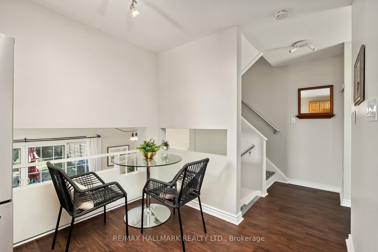
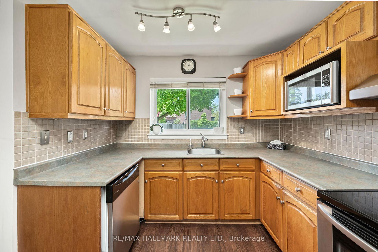




































| Welcome to 2580 Constable Road, a well maintained 4-level, 3-bedroom semi-detached back-split located in the heart of Clarkson one of Mississauga's most desirable and family-friendly communities. Freshly painted and full of charm, this spacious home offers a versatile layout ideal for growing families or those seeking extra space. Step into the open-concept living and dining area, where custom oversized patio doors invite an abundance of natural light and lead to a private, sprawling backyard lined with mature trees, a perfect setting for outdoor entertaining or quiet relaxation. The bright, eat-in kitchen is equipped with stainless steel appliances and offers a welcoming space for daily meals and gatherings. A natural stone walkway and stucco siding add impressive curb appeal and reflect the pride of ownership throughout the property. Beyond the home itself, Clarkson is a vibrant neighbourhood offering the perfect blend of suburban charm and urban convenience. Residents enjoy close proximity to parks, top-rated schools, shops, and local dining, with the serene shores of Lake Ontario just 2 kms away, ideal for weekend strolls and outdoor enjoyment. Commuters will appreciate the easy access to the QEW and nearby Clarkson GO Station, making travel into Toronto and throughout the GTA simple and efficient. This is your opportunity to live in one of Mississauga's most established lakeside communities. Don't miss your chance to make this exceptional Clarkson property your own. |
| Price | $899,900 |
| Taxes: | $4033.00 |
| Occupancy: | Vacant |
| Address: | 2580 Constable Road , Mississauga, L5J 1W2, Peel |
| Directions/Cross Streets: | Winston Churchill & Truscott |
| Rooms: | 7 |
| Rooms +: | 2 |
| Bedrooms: | 3 |
| Bedrooms +: | 0 |
| Family Room: | F |
| Basement: | Unfinished |
| Level/Floor | Room | Length(ft) | Width(ft) | Descriptions | |
| Room 1 | Main | Kitchen | 13.12 | 9.84 | Open Concept, Eat-in Kitchen, Vinyl Floor |
| Room 2 | Main | Breakfast | 13.12 | 9.84 | Open Concept, Combined w/Kitchen, Vinyl Floor |
| Room 3 | Lower | Living Ro | 20.57 | 12.46 | Combined w/Dining, W/O To Garden, Large Window |
| Room 4 | Lower | Dining Ro | 20.57 | 12.46 | Combined w/Living, Open Concept, Large Window |
| Room 5 | Upper | Primary B | 13.15 | 10.46 | Window, Closet, Vinyl Floor |
| Room 6 | Second | Bedroom 2 | 12.3 | 8.89 | Window, Closet, Vinyl Floor |
| Room 7 | Second | Bedroom 3 | 9.02 | 8.95 | Above Grade Window, Closet, Vinyl Floor |
| Room 8 | Basement | Recreatio | 13.09 | 8.63 | |
| Room 9 | Basement | Laundry | 4.99 | 8.63 |
| Washroom Type | No. of Pieces | Level |
| Washroom Type 1 | 2 | Main |
| Washroom Type 2 | 4 | Upper |
| Washroom Type 3 | 0 | |
| Washroom Type 4 | 0 | |
| Washroom Type 5 | 0 |
| Total Area: | 0.00 |
| Property Type: | Semi-Detached |
| Style: | Backsplit 4 |
| Exterior: | Brick, Stucco (Plaster) |
| Garage Type: | None |
| Drive Parking Spaces: | 2 |
| Pool: | None |
| Approximatly Square Footage: | 700-1100 |
| CAC Included: | N |
| Water Included: | N |
| Cabel TV Included: | N |
| Common Elements Included: | N |
| Heat Included: | N |
| Parking Included: | N |
| Condo Tax Included: | N |
| Building Insurance Included: | N |
| Fireplace/Stove: | N |
| Heat Type: | Forced Air |
| Central Air Conditioning: | Central Air |
| Central Vac: | N |
| Laundry Level: | Syste |
| Ensuite Laundry: | F |
| Sewers: | Sewer |
$
%
Years
This calculator is for demonstration purposes only. Always consult a professional
financial advisor before making personal financial decisions.
| Although the information displayed is believed to be accurate, no warranties or representations are made of any kind. |
| RE/MAX HALLMARK REALTY LTD. |
- Listing -1 of 0
|
|

Sachi Patel
Broker
Dir:
647-702-7117
Bus:
6477027117
| Virtual Tour | Book Showing | Email a Friend |
Jump To:
At a Glance:
| Type: | Freehold - Semi-Detached |
| Area: | Peel |
| Municipality: | Mississauga |
| Neighbourhood: | Clarkson |
| Style: | Backsplit 4 |
| Lot Size: | x 125.00(Feet) |
| Approximate Age: | |
| Tax: | $4,033 |
| Maintenance Fee: | $0 |
| Beds: | 3 |
| Baths: | 2 |
| Garage: | 0 |
| Fireplace: | N |
| Air Conditioning: | |
| Pool: | None |
Locatin Map:
Payment Calculator:

Listing added to your favorite list
Looking for resale homes?

By agreeing to Terms of Use, you will have ability to search up to 0 listings and access to richer information than found on REALTOR.ca through my website.

