
![]()
$749,900
Available - For Sale
Listing ID: X12164614
165 Hawthorne Aven , Glebe - Ottawa East and Area, K1S 0B2, Ottawa
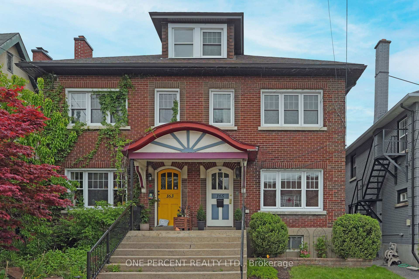
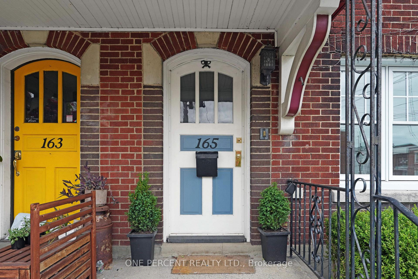
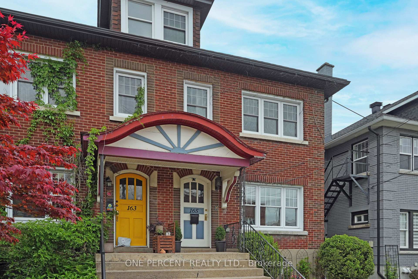
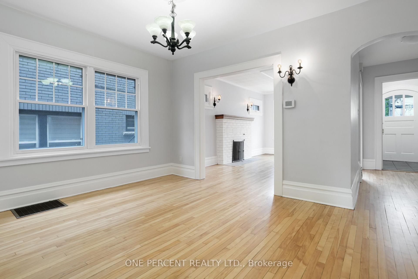

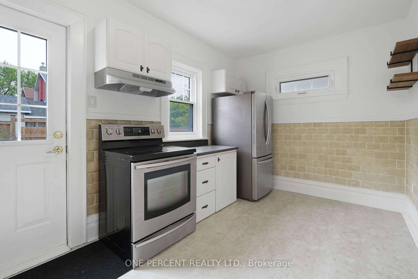
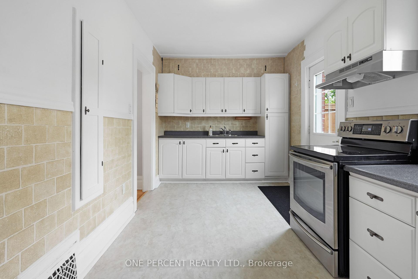
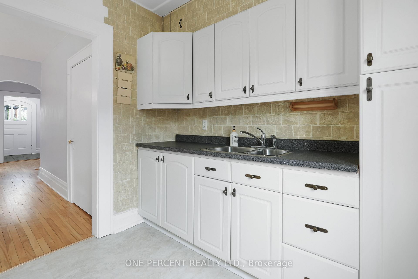
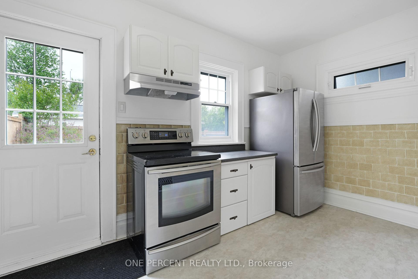
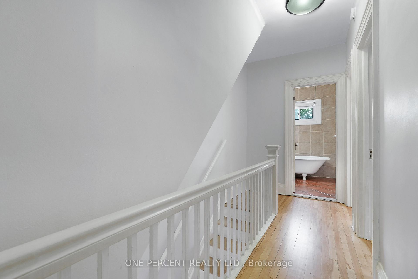
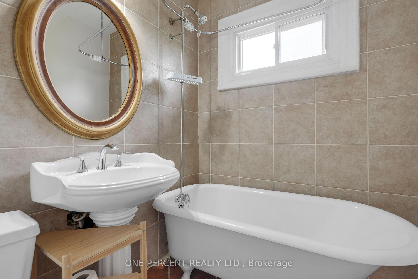
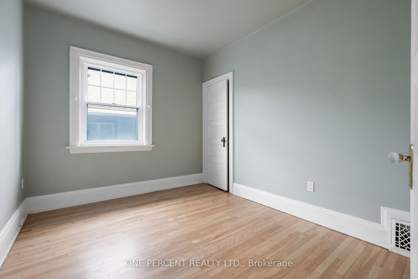
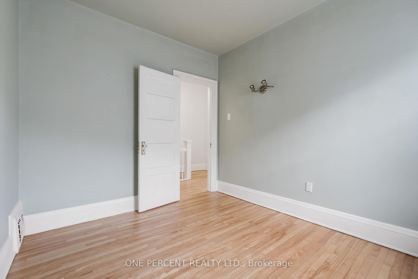
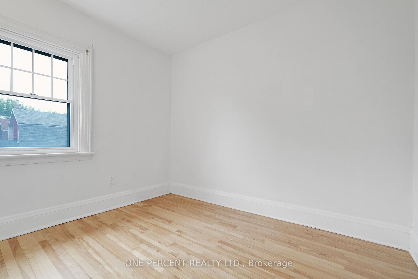
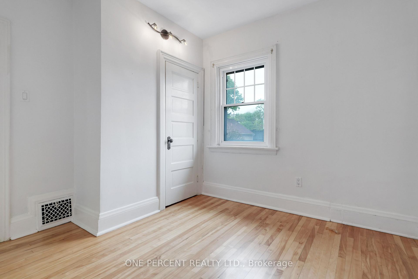
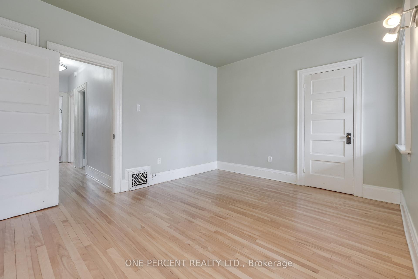
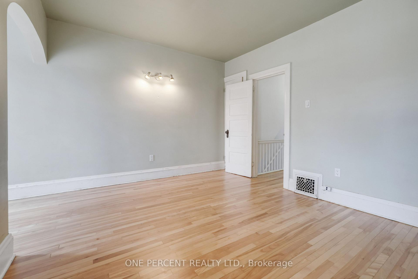
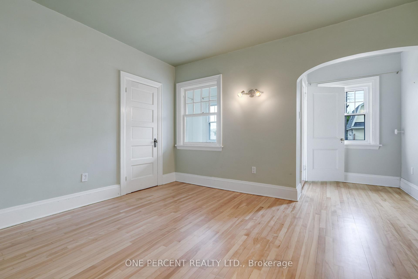
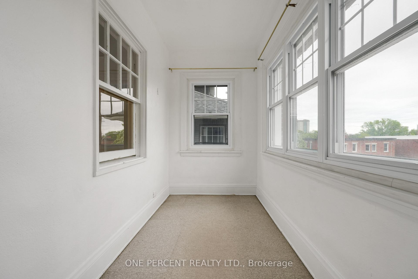
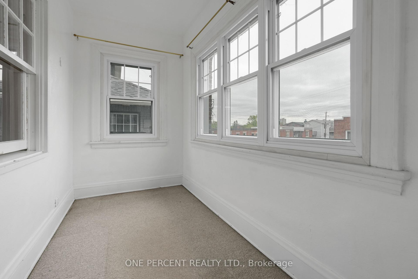
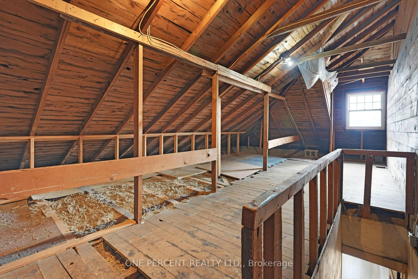
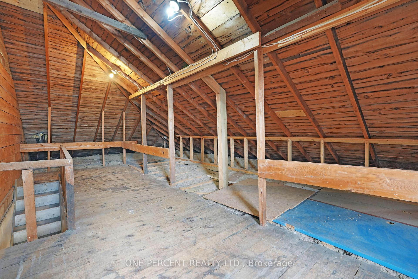
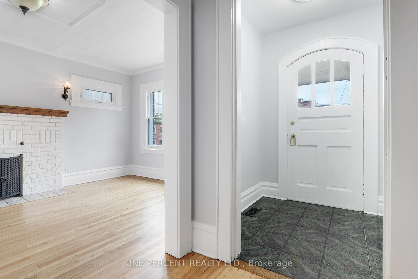
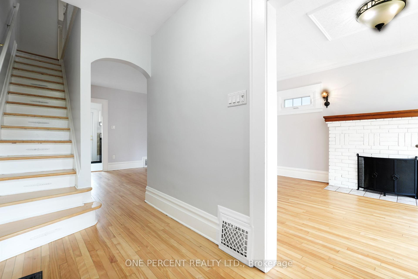
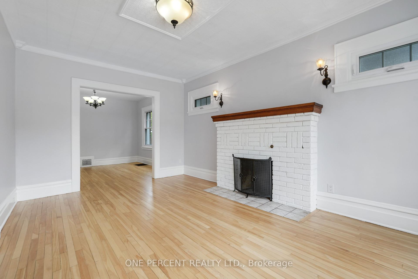
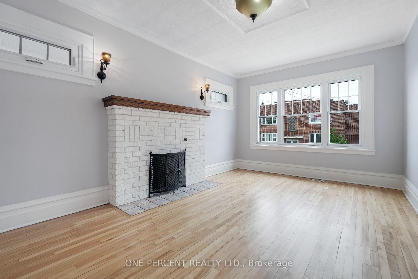
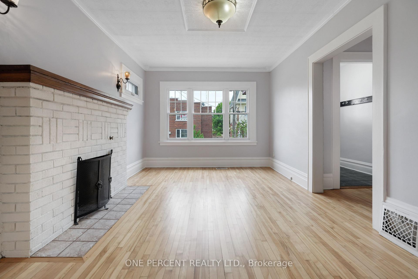
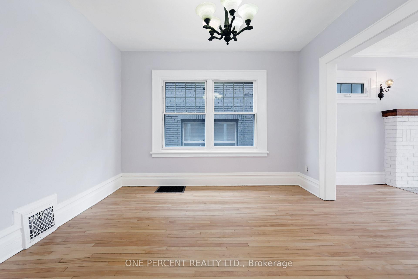
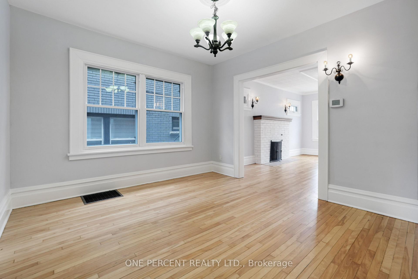
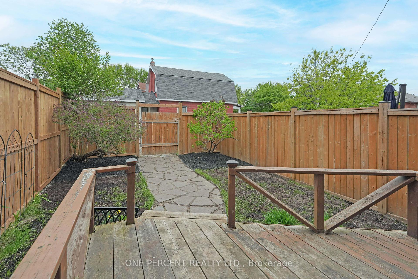
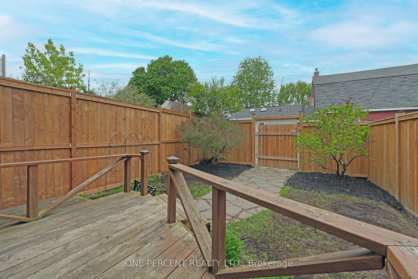
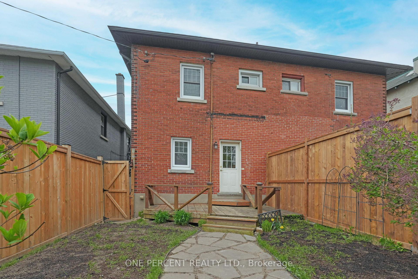
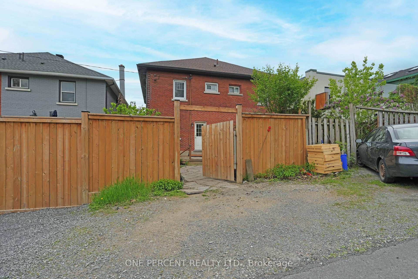
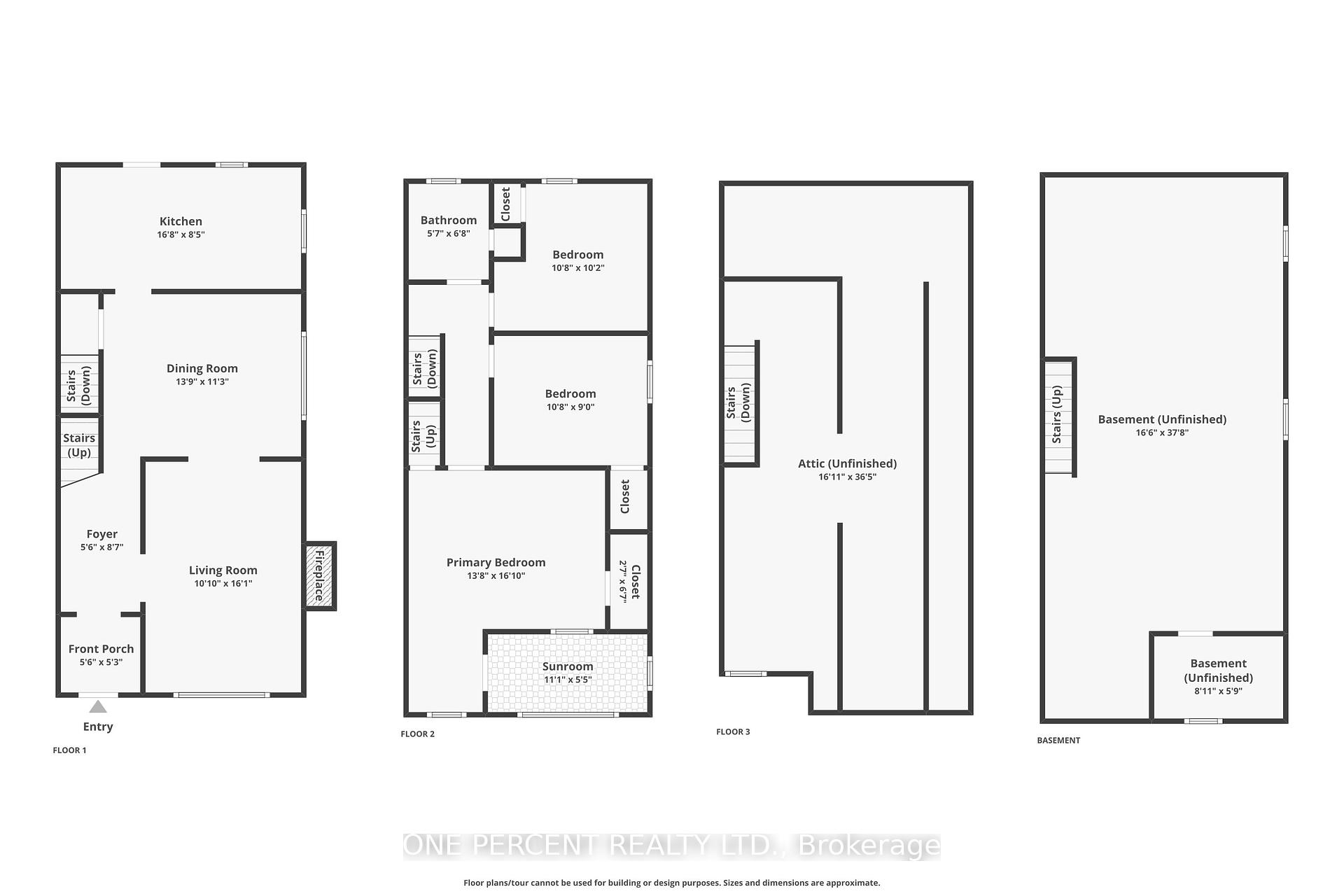


































| Nestled on a quiet street in the heart of Old Ottawa East, this charming semi-detached home offers a rare combination of character, space, and location. With one parking space and a fully fenced backyard, the property is ideal for families, professionals, or those seeking a central lifestyle with room to grow. The main floor features a welcoming foyer, a bright and comfortable living room, a dining room, and a functional kitchen that opens directly to the backyard perfect for entertaining or relaxing outdoors. Upstairs, the spacious primary bedroom includes an attached sunroom, ideal for a home office, nursery, or reading nook. Two additional bedrooms and a full bathroom complete the second level, along with a staircase leading to an unfinished attic offering additional potential. The basement is unfinished and houses the laundry area, offering plenty of storage space and future development opportunities. Major updates include: roof (2020), furnace and AC (2013), windows (2014, with the exception of the bathroom and basement windows), refinished floors (2022), and main plumbing stack replacement (2020). Located just steps from Lees LRT Station, the Queensway, and the vibrant shops, cafés, restaurants, and amenities of Main Street, this charming home offers an exceptional lifestyle in one of Ottawas most sought-after neighbourhoods. Don't forget to checkout the 3D TOUR and FLOOR PLAN and book a showing today! $450/Year Association Fee for snow removal. |
| Price | $749,900 |
| Taxes: | $5190.62 |
| Assessment Year: | 2024 |
| Occupancy: | Vacant |
| Address: | 165 Hawthorne Aven , Glebe - Ottawa East and Area, K1S 0B2, Ottawa |
| Directions/Cross Streets: | Main & Hawthorne |
| Rooms: | 3 |
| Bedrooms: | 3 |
| Bedrooms +: | 0 |
| Family Room: | F |
| Basement: | Full, Unfinished |
| Washroom Type | No. of Pieces | Level |
| Washroom Type 1 | 3 | Second |
| Washroom Type 2 | 0 | |
| Washroom Type 3 | 0 | |
| Washroom Type 4 | 0 | |
| Washroom Type 5 | 0 |
| Total Area: | 0.00 |
| Approximatly Age: | 51-99 |
| Property Type: | Semi-Detached |
| Style: | 2 1/2 Storey |
| Exterior: | Brick |
| Garage Type: | None |
| (Parking/)Drive: | Lane |
| Drive Parking Spaces: | 1 |
| Park #1 | |
| Parking Type: | Lane |
| Park #2 | |
| Parking Type: | Lane |
| Pool: | None |
| Approximatly Age: | 51-99 |
| Approximatly Square Footage: | 1100-1500 |
| CAC Included: | N |
| Water Included: | N |
| Cabel TV Included: | N |
| Common Elements Included: | N |
| Heat Included: | N |
| Parking Included: | N |
| Condo Tax Included: | N |
| Building Insurance Included: | N |
| Fireplace/Stove: | Y |
| Heat Type: | Forced Air |
| Central Air Conditioning: | Central Air |
| Central Vac: | N |
| Laundry Level: | Syste |
| Ensuite Laundry: | F |
| Elevator Lift: | False |
| Sewers: | Sewer |
$
%
Years
This calculator is for demonstration purposes only. Always consult a professional
financial advisor before making personal financial decisions.
| Although the information displayed is believed to be accurate, no warranties or representations are made of any kind. |
| ONE PERCENT REALTY LTD. |
- Listing -1 of 0
|
|

Sachi Patel
Broker
Dir:
647-702-7117
Bus:
6477027117
| Virtual Tour | Book Showing | Email a Friend |
Jump To:
At a Glance:
| Type: | Freehold - Semi-Detached |
| Area: | Ottawa |
| Municipality: | Glebe - Ottawa East and Area |
| Neighbourhood: | 4407 - Ottawa East |
| Style: | 2 1/2 Storey |
| Lot Size: | x 99.00(Feet) |
| Approximate Age: | 51-99 |
| Tax: | $5,190.62 |
| Maintenance Fee: | $0 |
| Beds: | 3 |
| Baths: | 1 |
| Garage: | 0 |
| Fireplace: | Y |
| Air Conditioning: | |
| Pool: | None |
Locatin Map:
Payment Calculator:

Listing added to your favorite list
Looking for resale homes?

By agreeing to Terms of Use, you will have ability to search up to 294615 listings and access to richer information than found on REALTOR.ca through my website.

