
![]()
$759,000
Available - For Sale
Listing ID: W12171851
1830 Bloor Stre West , Toronto, M6P 3K6, Toronto
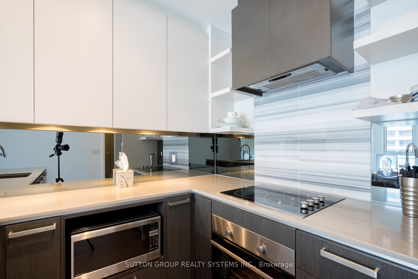
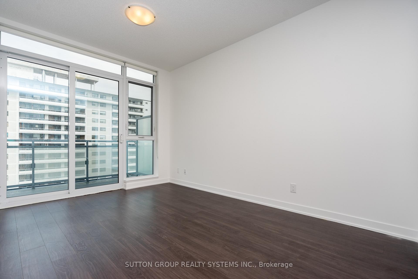
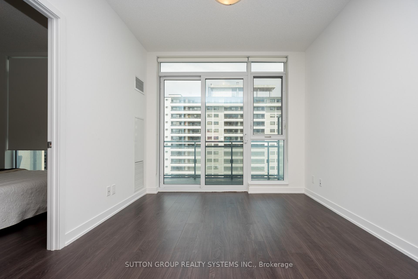
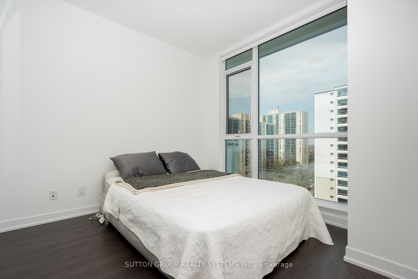
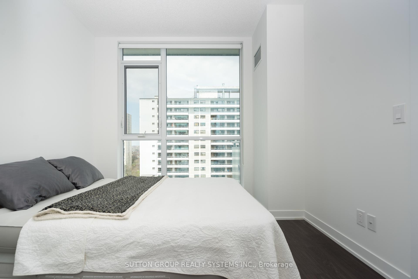
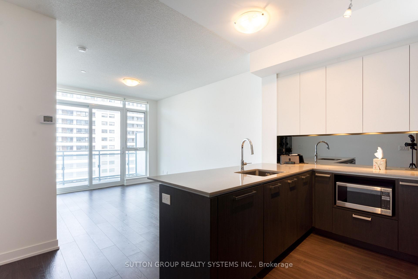
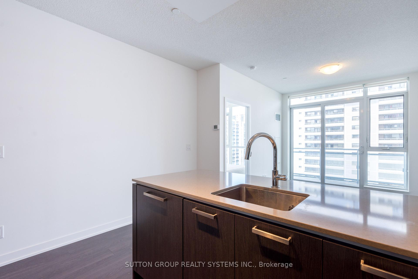
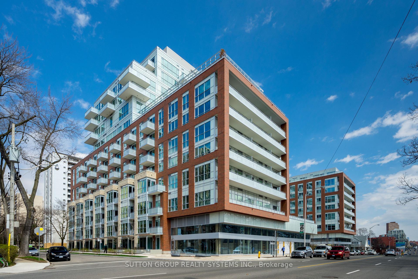
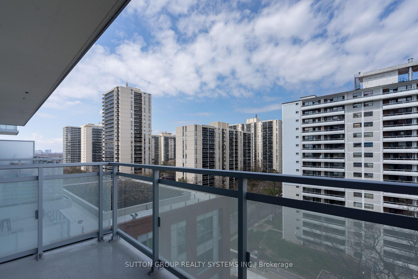
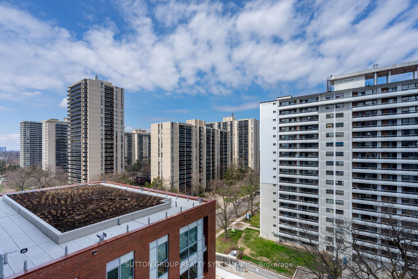
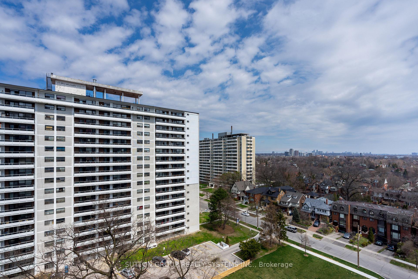
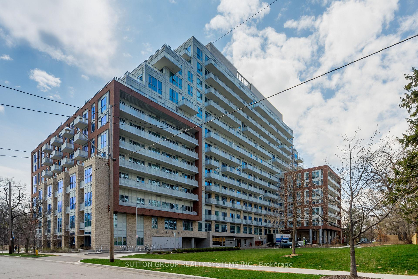

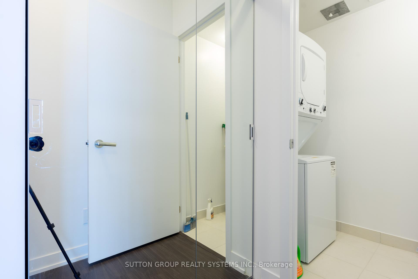
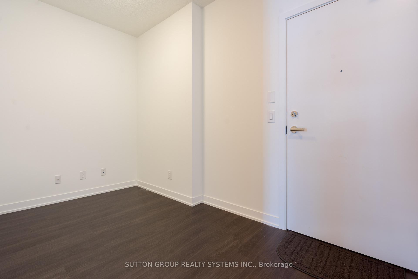

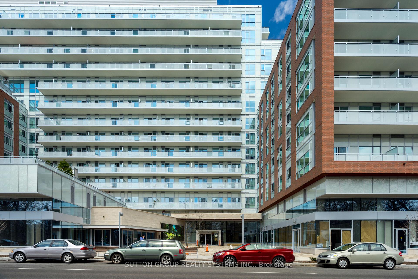
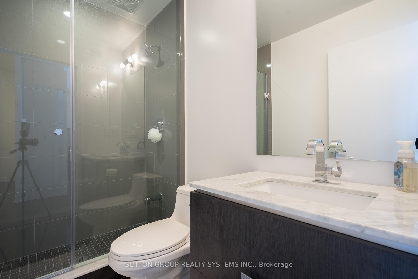
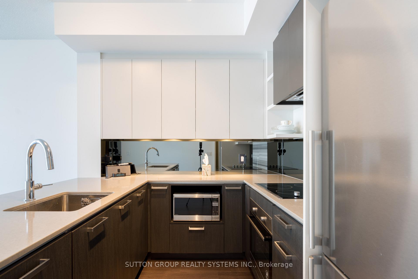
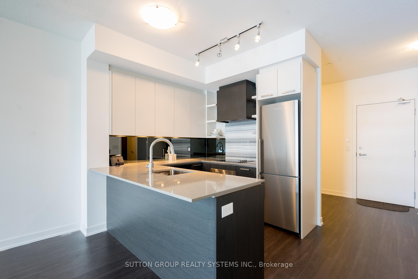
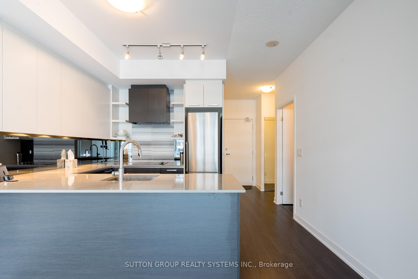
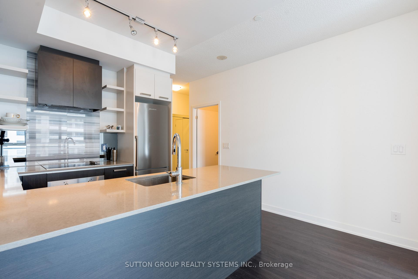
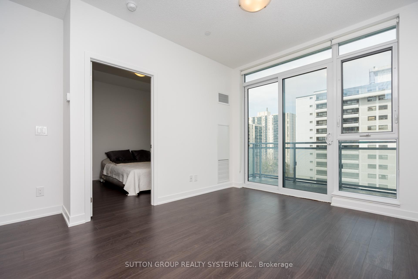
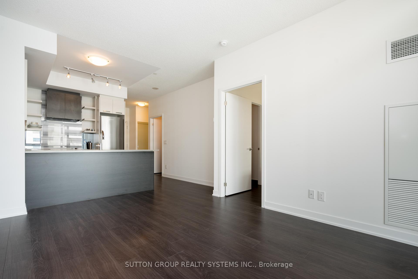
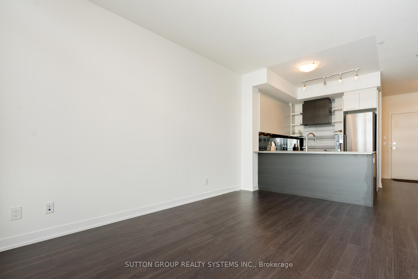
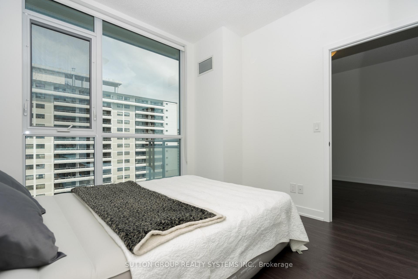
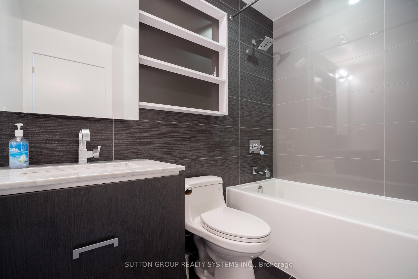
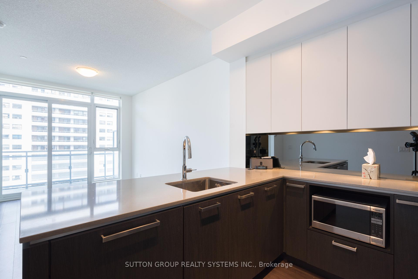
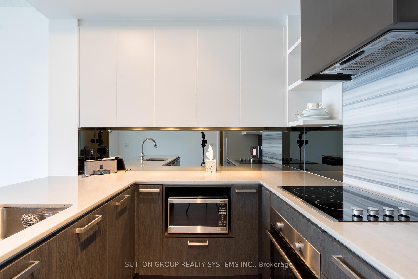
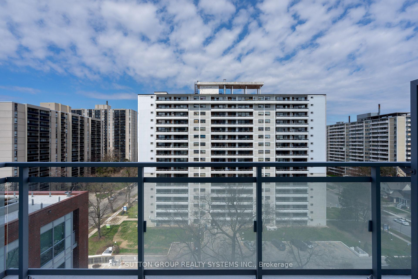
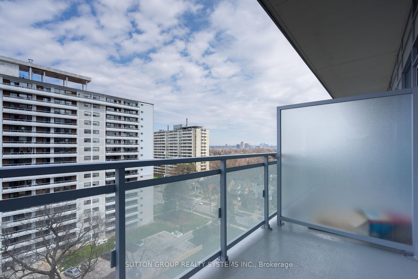
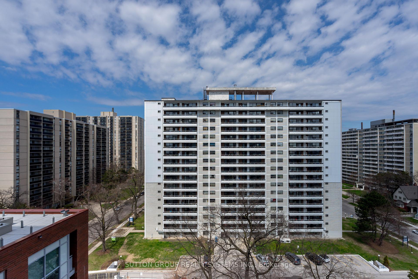
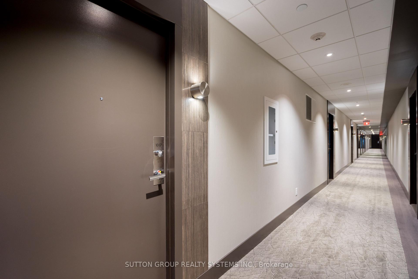
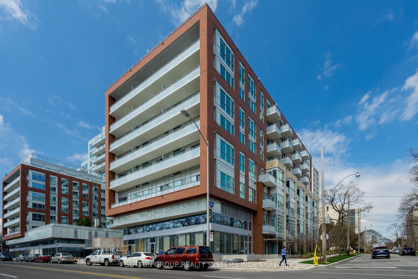


































| Here It Is!! The Rare And Awesome "Traymore" Living Space! A Spectacular Unit Awaits You At High Park With Remarkable Views. This Sensational Unit Features Spacious Bedroom, Den, Ensuite Laundry & Balcony. Modern Kitchen With Granite Counter Top, 2-Full Luxury Baths, Parking, Locker, Memories Of Summer Get-Togethers With Family And Friends Will Be Made In This Amazing Space, Conveniently Located On The Bloor Subway Line, Luxury Building W/Lots Of Amenities. |
| Price | $759,000 |
| Taxes: | $3326.00 |
| Occupancy: | Vacant |
| Address: | 1830 Bloor Stre West , Toronto, M6P 3K6, Toronto |
| Postal Code: | M6P 3K6 |
| Province/State: | Toronto |
| Directions/Cross Streets: | Bloor St West/Keele |
| Level/Floor | Room | Length(ft) | Width(ft) | Descriptions | |
| Room 1 | Main | Kitchen | 9.84 | 16.4 | Hardwood Floor, Track Lighting, Open Concept |
| Room 2 | Main | Living Ro | 19.68 | 16.4 | Hardwood Floor, Combined w/Dining, W/O To Balcony |
| Room 3 | Main | Dining Ro | 19.68 | 16.4 | Hardwood Floor, Combined w/Living, Open Concept |
| Room 4 | Main | Primary B | 11.81 | 10.17 | Hardwood Floor, 4 Pc Ensuite, Window |
| Room 5 | Main | Den | 8.86 | 7.22 | Hardwood Floor |
| Washroom Type | No. of Pieces | Level |
| Washroom Type 1 | 3 | Main |
| Washroom Type 2 | 4 | Main |
| Washroom Type 3 | 0 | |
| Washroom Type 4 | 0 | |
| Washroom Type 5 | 0 |
| Total Area: | 0.00 |
| Approximatly Age: | 0-5 |
| Washrooms: | 2 |
| Heat Type: | Forced Air |
| Central Air Conditioning: | Central Air |
$
%
Years
This calculator is for demonstration purposes only. Always consult a professional
financial advisor before making personal financial decisions.
| Although the information displayed is believed to be accurate, no warranties or representations are made of any kind. |
| SUTTON GROUP REALTY SYSTEMS INC. |
- Listing -1 of 0
|
|

Sachi Patel
Broker
Dir:
647-702-7117
Bus:
6477027117
| Book Showing | Email a Friend |
Jump To:
At a Glance:
| Type: | Com - Condo Apartment |
| Area: | Toronto |
| Municipality: | Toronto W02 |
| Neighbourhood: | High Park North |
| Style: | Apartment |
| Lot Size: | x 0.00() |
| Approximate Age: | 0-5 |
| Tax: | $3,326 |
| Maintenance Fee: | $609.3 |
| Beds: | 1+1 |
| Baths: | 2 |
| Garage: | 0 |
| Fireplace: | N |
| Air Conditioning: | |
| Pool: |
Locatin Map:
Payment Calculator:

Listing added to your favorite list
Looking for resale homes?

By agreeing to Terms of Use, you will have ability to search up to 294615 listings and access to richer information than found on REALTOR.ca through my website.

