
![]()
$949,900
Available - For Sale
Listing ID: X12171611
18497 Glen Road , South Glengarry, K0C 2J0, Stormont, Dundas
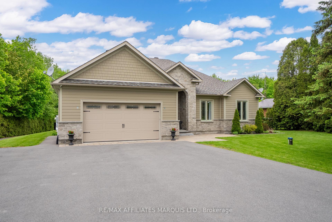
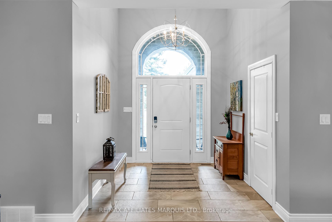
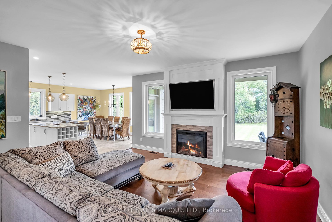

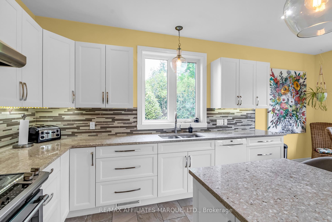
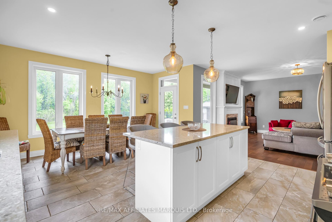
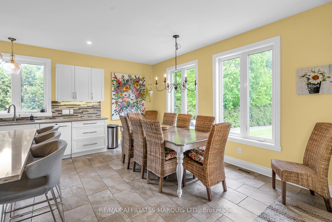
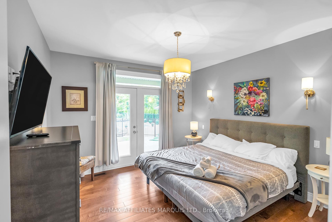
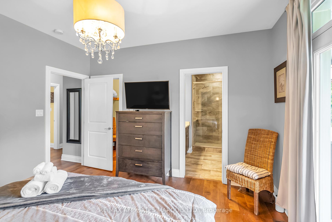
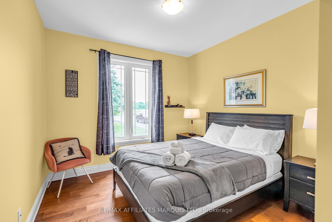
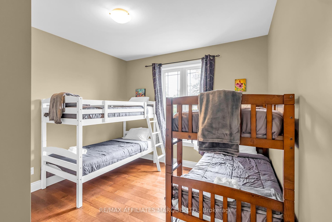
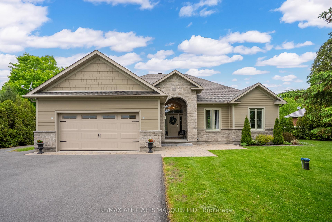

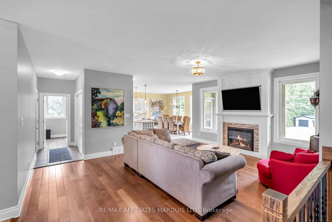
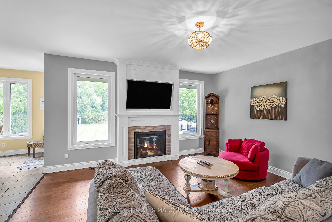
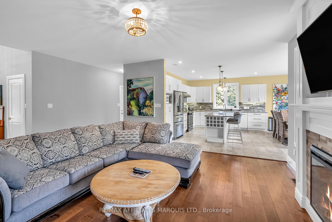
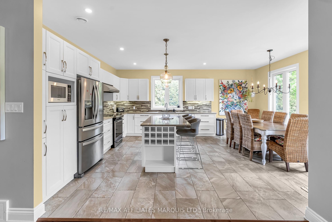
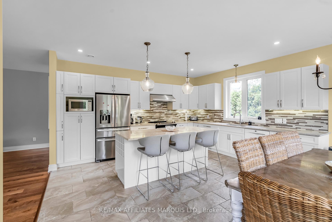
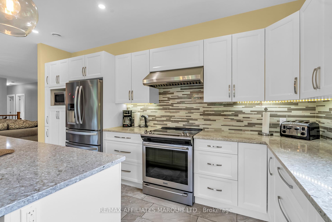
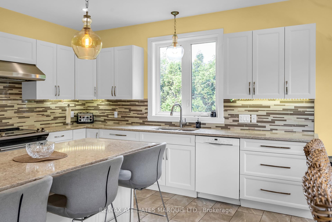
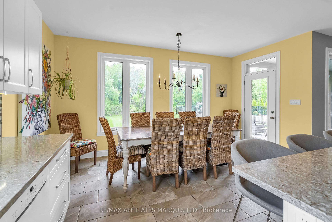
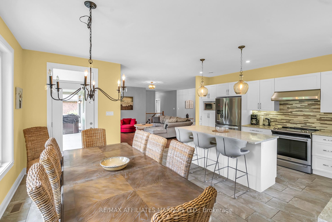
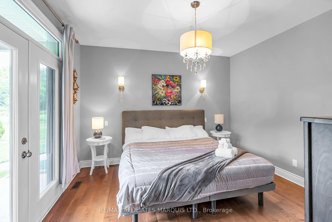
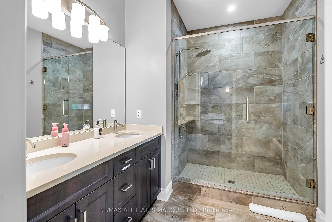
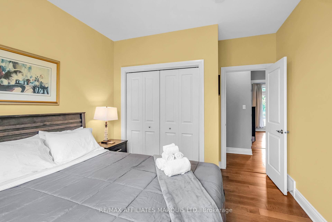
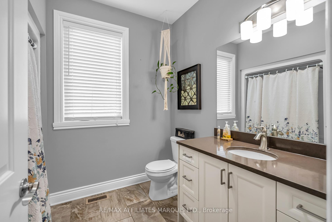
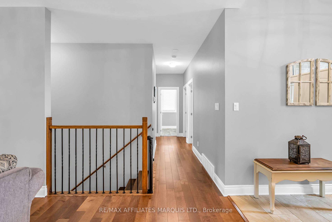
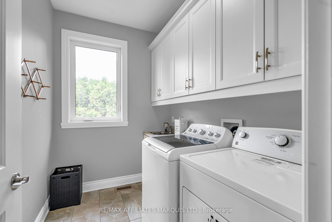
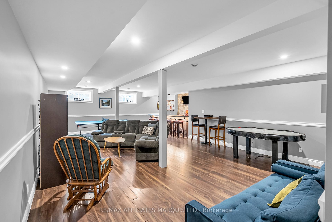
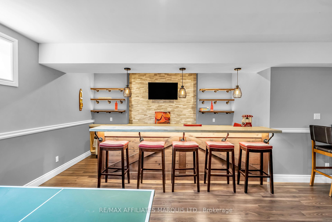
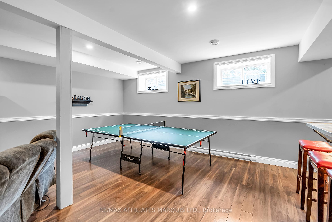
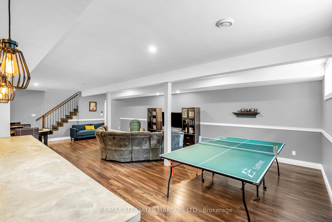

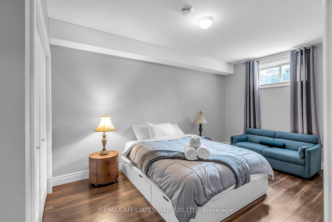
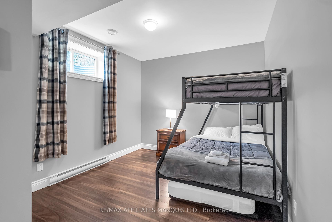
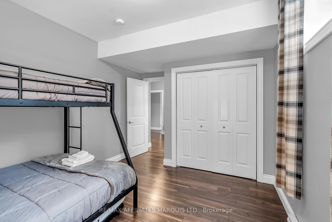
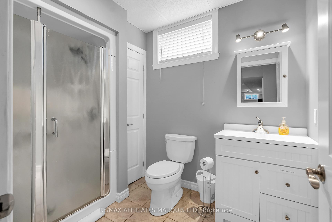
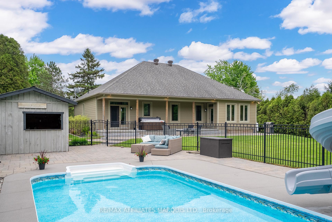
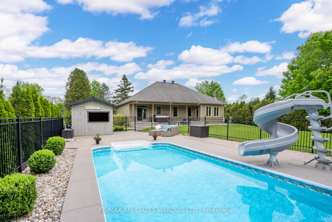
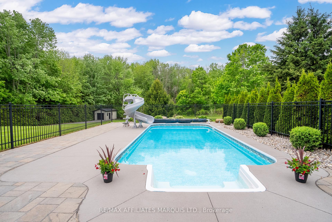
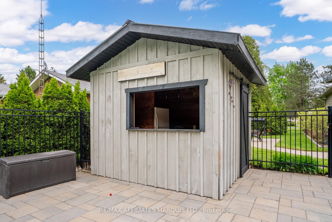
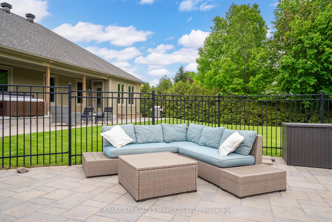
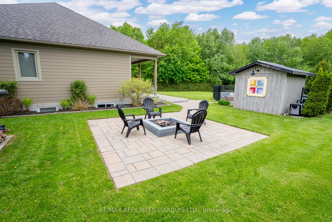
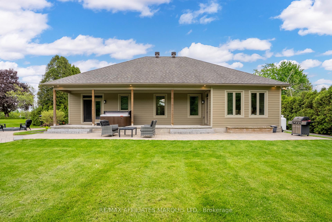
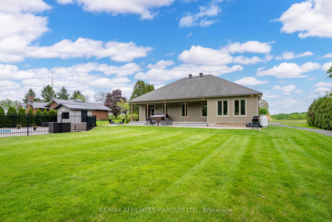
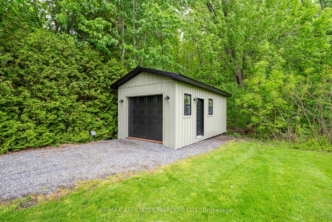














































| Spacious 5-bedroom bungalow with inground pool, hot tub & more, just minutes from town! This beautifully designed 5-bedroom, 3-bathroom bungalow (built in 2016) offers the perfect combination of comfort, space, and outdoor luxury just 3.5 km from the city limits with quick highway access. A large, welcoming foyer leads into the open-concept living area and a chef's kitchen that overlooks the peaceful beauty of a wooded area. The main floor features three generously sized bedrooms, including a primary suite with a walk-in closet, ensuite bathroom, and direct access to a covered patio where you'll find a private hot tub, perfect for relaxing under the stars. A second 4-piece bathroom and a convenient main-floor laundry room, located off the double attached garage, complete the main level. The fully finished basement includes a spacious rec room with a bar, two additional bedrooms, and a 3-piece bathroom, ideal for guests or a growing family. Step outside to enjoy the 7' x 39' covered patio (accessible from both the kitchen and the primary bedroom), situated next to a beautiful inground pool and patio area including a poolside tiki bar/pool house. There's also a designated fire pit area for cozy evenings outdoors. Extras include a detached 12' x 24' garage with a private drive perfect for vehicles, boats, or extra storage and a large parking area that accommodates 7-8 cars. Don't miss this rare opportunity for space, style, and serenity just minutes from town! Click on the Multimedia link for virtual tour, additional photos & floor plan. The Seller requires 24 hours Irrevocable on all Offers. |
| Price | $949,900 |
| Taxes: | $5320.00 |
| Occupancy: | Owner |
| Address: | 18497 Glen Road , South Glengarry, K0C 2J0, Stormont, Dundas |
| Acreage: | Not Appl |
| Directions/Cross Streets: | Boundary Road |
| Rooms: | 6 |
| Rooms +: | 3 |
| Bedrooms: | 3 |
| Bedrooms +: | 2 |
| Family Room: | T |
| Basement: | Finished |
| Level/Floor | Room | Length(ft) | Width(ft) | Descriptions | |
| Room 1 | Main | Foyer | 8.46 | 9.35 | |
| Room 2 | Main | Living Ro | 15.45 | 18.79 | Electric Fireplace |
| Room 3 | Main | Kitchen | 16.1 | 12.3 | |
| Room 4 | Main | Dining Ro | 14.24 | 6.36 | |
| Room 5 | Main | Primary B | 11.71 | 12.1 | 4 Pc Ensuite |
| Room 6 | Main | Bedroom 2 | 10.89 | 15.55 | |
| Room 7 | Main | Bedroom 3 | 10.79 | 13.32 | |
| Room 8 | Main | Bathroom | 6.63 | 8.53 | 4 Pc Bath |
| Room 9 | Main | Laundry | 8.04 | 6.13 | |
| Room 10 | Basement | Recreatio | 35.65 | 18.73 | |
| Room 11 | Basement | Bedroom 4 | 17.38 | 10.89 | |
| Room 12 | Basement | Bedroom 5 | 10.89 | 14.14 | |
| Room 13 | Basement | Bathroom | 6.26 | 10.89 | 3 Pc Bath |
| Room 14 | Basement | Utility R | 21.68 | 13.35 |
| Washroom Type | No. of Pieces | Level |
| Washroom Type 1 | 4 | Main |
| Washroom Type 2 | 3 | Basement |
| Washroom Type 3 | 0 | |
| Washroom Type 4 | 0 | |
| Washroom Type 5 | 0 |
| Total Area: | 0.00 |
| Property Type: | Detached |
| Style: | Bungalow |
| Exterior: | Brick |
| Garage Type: | Attached |
| (Parking/)Drive: | Front Yard |
| Drive Parking Spaces: | 7 |
| Park #1 | |
| Parking Type: | Front Yard |
| Park #2 | |
| Parking Type: | Front Yard |
| Park #3 | |
| Parking Type: | Private |
| Pool: | Inground |
| Other Structures: | Additional Gar |
| Approximatly Square Footage: | 1500-2000 |
| Property Features: | Wooded/Treed |
| CAC Included: | N |
| Water Included: | N |
| Cabel TV Included: | N |
| Common Elements Included: | N |
| Heat Included: | N |
| Parking Included: | N |
| Condo Tax Included: | N |
| Building Insurance Included: | N |
| Fireplace/Stove: | Y |
| Heat Type: | Forced Air |
| Central Air Conditioning: | Central Air |
| Central Vac: | N |
| Laundry Level: | Syste |
| Ensuite Laundry: | F |
| Sewers: | Septic |
| Water: | Drilled W |
| Water Supply Types: | Drilled Well |
$
%
Years
This calculator is for demonstration purposes only. Always consult a professional
financial advisor before making personal financial decisions.
| Although the information displayed is believed to be accurate, no warranties or representations are made of any kind. |
| RE/MAX AFFILIATES MARQUIS LTD. |
- Listing -1 of 0
|
|

Sachi Patel
Broker
Dir:
647-702-7117
Bus:
6477027117
| Virtual Tour | Book Showing | Email a Friend |
Jump To:
At a Glance:
| Type: | Freehold - Detached |
| Area: | Stormont, Dundas and Glengarry |
| Municipality: | South Glengarry |
| Neighbourhood: | 723 - South Glengarry (Charlottenburgh) Twp |
| Style: | Bungalow |
| Lot Size: | x 588.71(Feet) |
| Approximate Age: | |
| Tax: | $5,320 |
| Maintenance Fee: | $0 |
| Beds: | 3+2 |
| Baths: | 3 |
| Garage: | 0 |
| Fireplace: | Y |
| Air Conditioning: | |
| Pool: | Inground |
Locatin Map:
Payment Calculator:

Listing added to your favorite list
Looking for resale homes?

By agreeing to Terms of Use, you will have ability to search up to 294615 listings and access to richer information than found on REALTOR.ca through my website.

