
![]()
$585,000
Available - For Sale
Listing ID: W12167918
50 Absolute Aven , Mississauga, L4Z 0A8, Peel
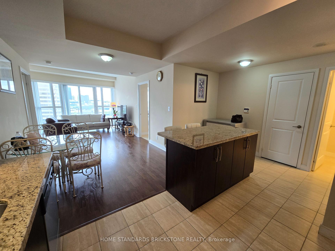
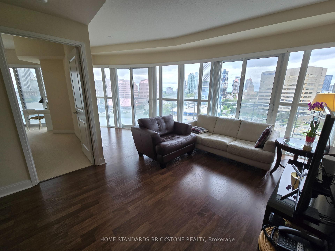
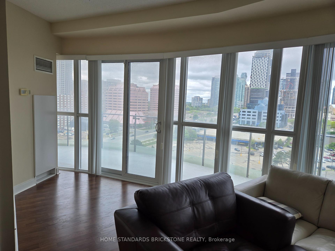
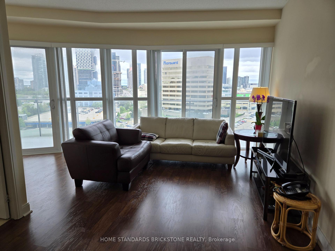
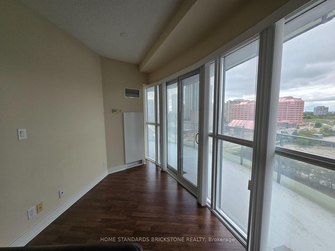
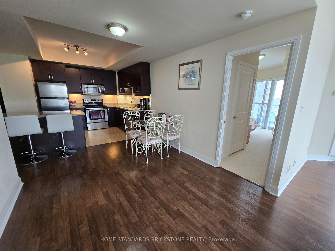
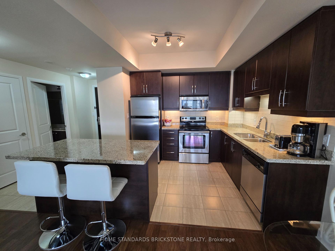
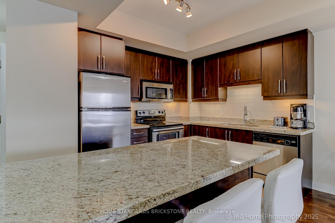

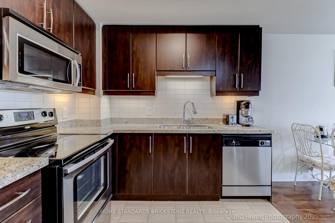

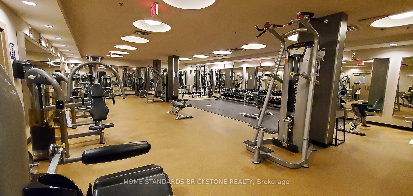

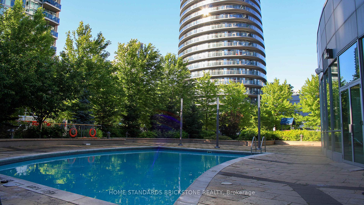
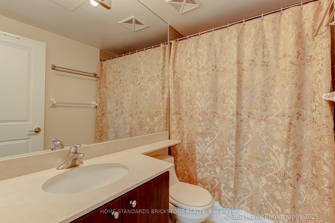
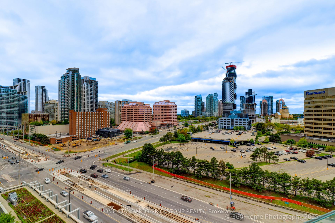
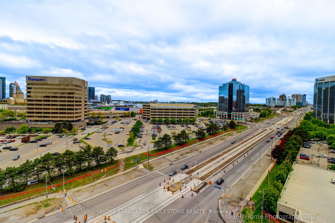
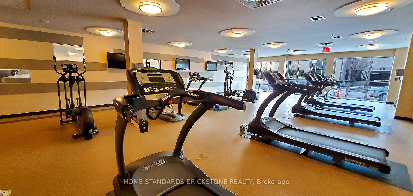

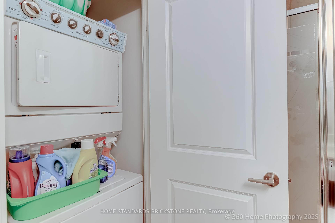
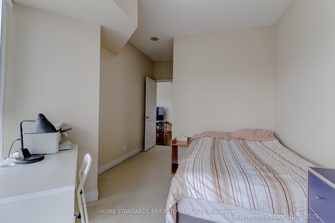
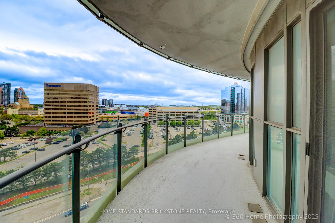
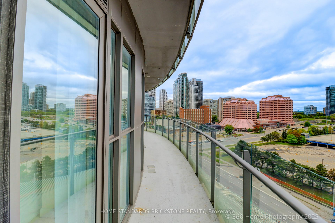
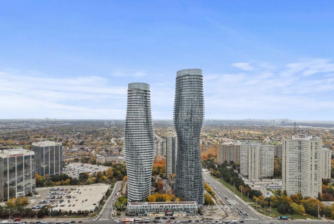

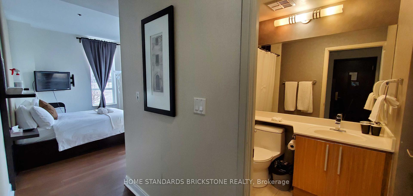
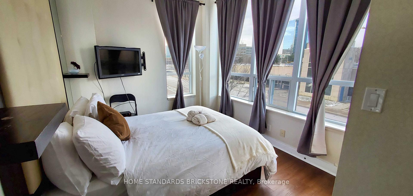
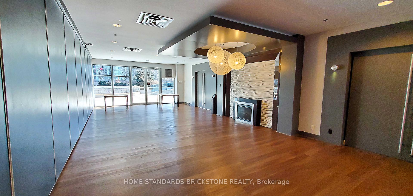
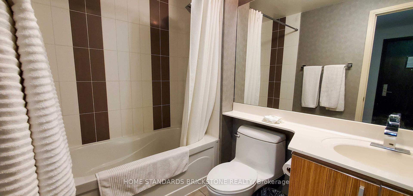
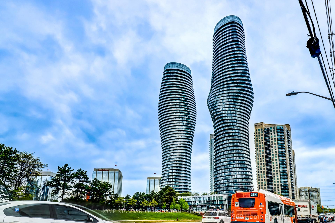
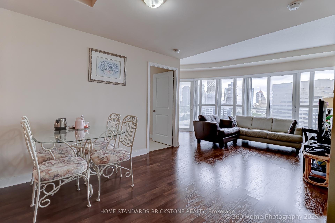
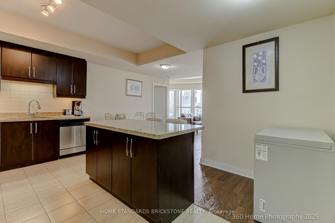
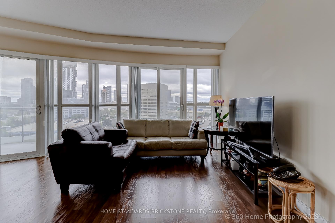
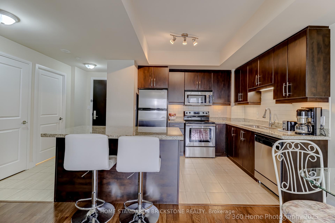
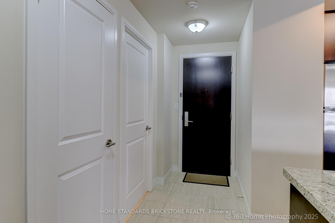
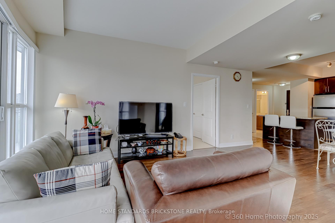
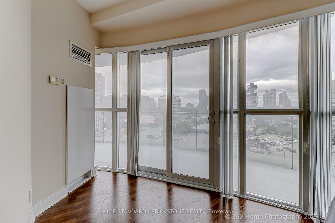
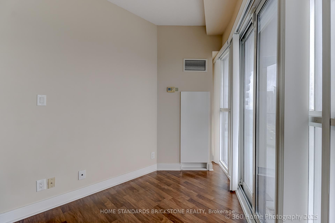
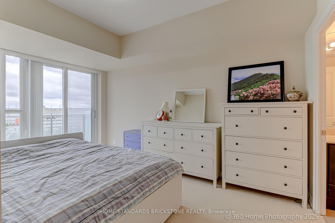
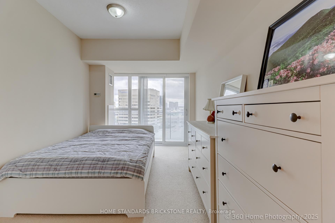
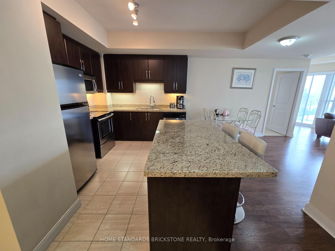

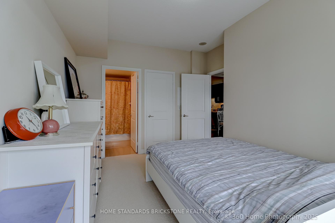

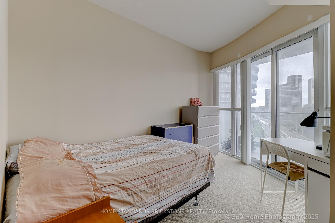
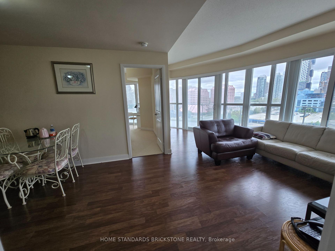

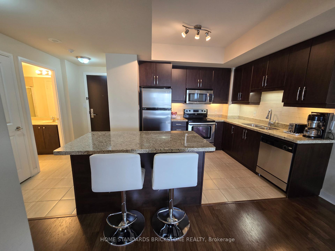

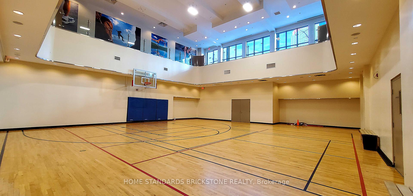
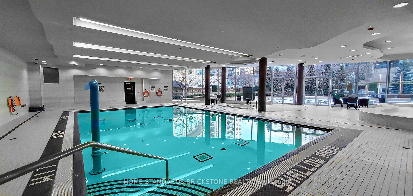
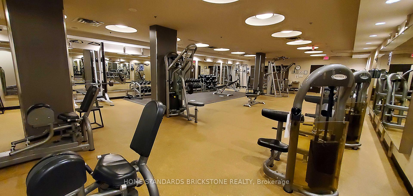

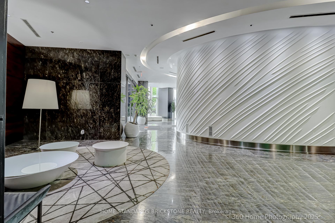






















































| Suite Area 965sqft + A Wrap-Around Balcony 295sqft W/ An Expansive And Encompassing View of The Cityscape Total 1,260sqft. The Suite Features One Of The Best Layout W/Literally Uninterrupted Open living Room Layout Without Structural Pillars in the Middle & Split Generous Sized Bedrooms, Uninterrupted & Designated Dining Area(6 Person), 4 Separate W/O To Panoramic Balcony,Generous Sized Separate Den w/A Wrap-Around Floor To Ceiling Windows Can Be 3rd Bedrm(8.20*8.10FT) Or Home Office or DRY BAR Overlooking City Night View, & BRIGHT OPEN PLAN DESIGN WITH ZERO WASTE OF LIVING SPACE!. State of Art 30,000 Sqft Amenities Incl. 24/7 Concierge, Guest Suites, Cardio Room, Indoor/Outdoor Pools, Basketball /Squash Court,Indoor Running Track, Movie Theatre, Games Room, Spa, Rooftop Terrace, Party Room(Billiard/Ping Pong), Business Centre & Library. Min To Public Transit & Highway Qew/403/401, & Go Station. |
| Price | $585,000 |
| Taxes: | $3155.91 |
| Assessment Year: | 2024 |
| Occupancy: | Owner |
| Address: | 50 Absolute Aven , Mississauga, L4Z 0A8, Peel |
| Postal Code: | L4Z 0A8 |
| Province/State: | Peel |
| Directions/Cross Streets: | Hurontario/Burhamthorpe |
| Level/Floor | Room | Length(ft) | Width(ft) | Descriptions | |
| Room 1 | Flat | Living Ro | 21.88 | 10 | Hardwood Floor, Combined w/Den, W/O To Balcony |
| Room 2 | Flat | Dining Ro | 21.88 | 10 | Hardwood Floor, Combined w/Living, Open Concept |
| Room 3 | Flat | Kitchen | 11.51 | 8.69 | Ceramic Floor, Granite Counters, Breakfast Bar |
| Room 4 | Flat | Bedroom | 14.6 | 9.28 | Broadloom, 4 Pc Ensuite, W/O To Balcony |
| Room 5 | Flat | Bedroom 2 | 10.99 | 8.99 | Broadloom, Window Floor to Ceil, W/O To Balcony |
| Room 6 | Flat | Den | 26.9 | 26.57 | Hardwood Floor, Separate Room, W/O To Balcony |
| Washroom Type | No. of Pieces | Level |
| Washroom Type 1 | 4 | Flat |
| Washroom Type 2 | 3 | Flat |
| Washroom Type 3 | 0 | |
| Washroom Type 4 | 0 | |
| Washroom Type 5 | 0 |
| Total Area: | 0.00 |
| Approximatly Age: | 11-15 |
| Sprinklers: | Conc |
| Washrooms: | 2 |
| Heat Type: | Forced Air |
| Central Air Conditioning: | Central Air |
$
%
Years
This calculator is for demonstration purposes only. Always consult a professional
financial advisor before making personal financial decisions.
| Although the information displayed is believed to be accurate, no warranties or representations are made of any kind. |
| HOME STANDARDS BRICKSTONE REALTY |
- Listing -1 of 0
|
|

Sachi Patel
Broker
Dir:
647-702-7117
Bus:
6477027117
| Virtual Tour | Book Showing | Email a Friend |
Jump To:
At a Glance:
| Type: | Com - Condo Apartment |
| Area: | Peel |
| Municipality: | Mississauga |
| Neighbourhood: | City Centre |
| Style: | Apartment |
| Lot Size: | x 0.00() |
| Approximate Age: | 11-15 |
| Tax: | $3,155.91 |
| Maintenance Fee: | $1,078.78 |
| Beds: | 2+1 |
| Baths: | 2 |
| Garage: | 0 |
| Fireplace: | N |
| Air Conditioning: | |
| Pool: |
Locatin Map:
Payment Calculator:

Listing added to your favorite list
Looking for resale homes?

By agreeing to Terms of Use, you will have ability to search up to 292149 listings and access to richer information than found on REALTOR.ca through my website.

