
![]()
$949,900
Available - For Sale
Listing ID: S12165723
69 Brushwood Cres , Barrie, L4N 7G6, Simcoe
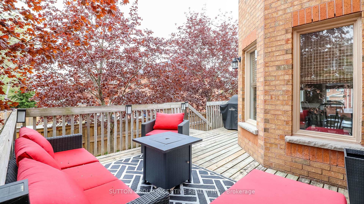
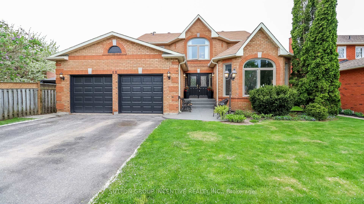
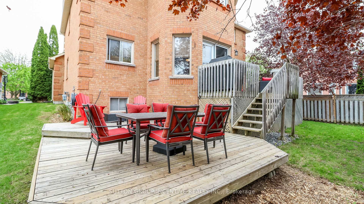
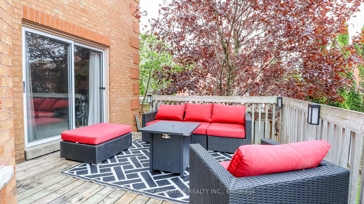
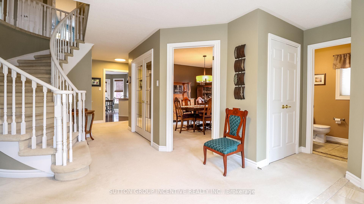
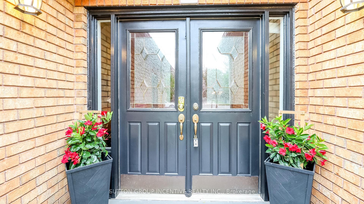
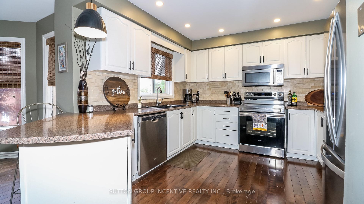
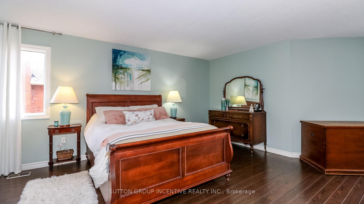
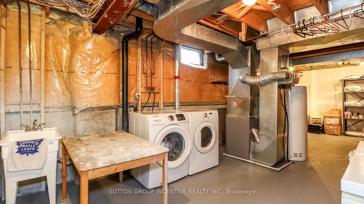

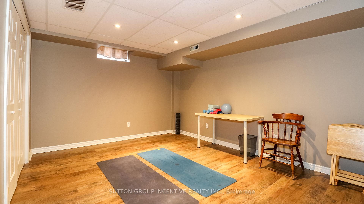
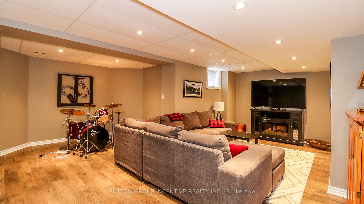
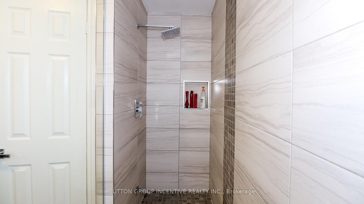
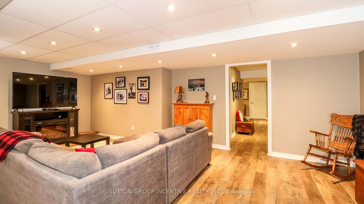
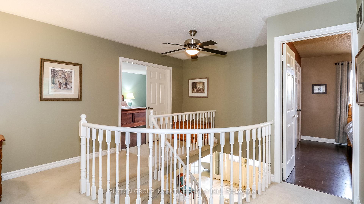
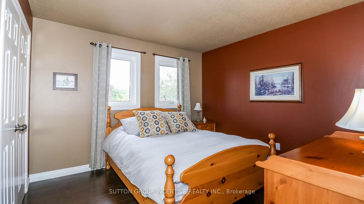
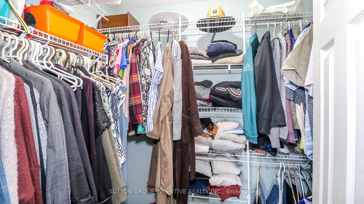
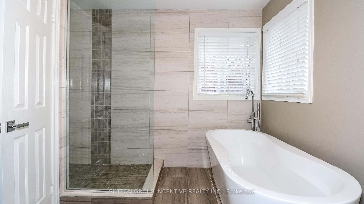
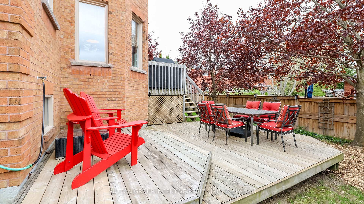
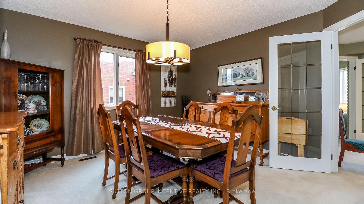
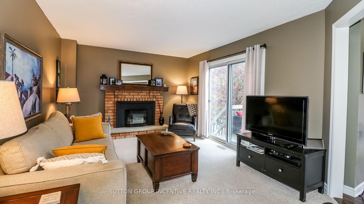
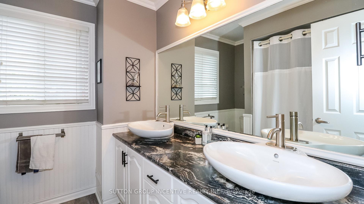
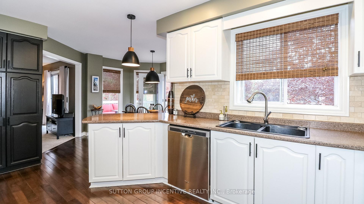
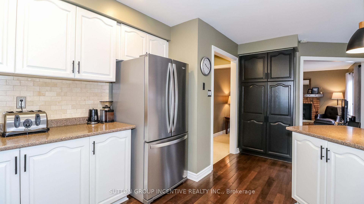
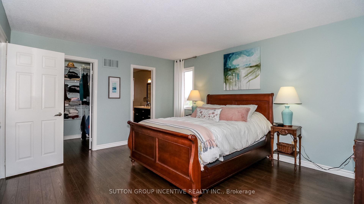
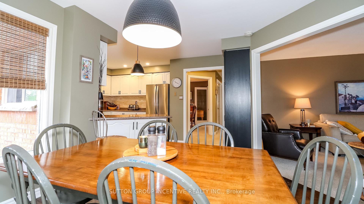
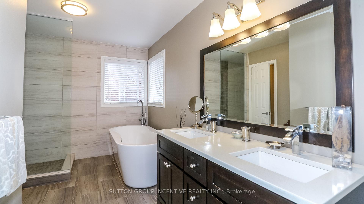
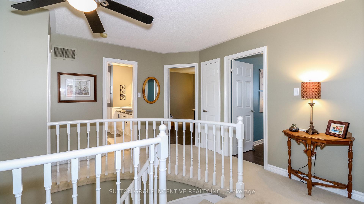
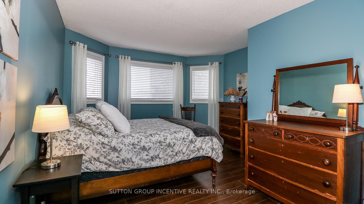

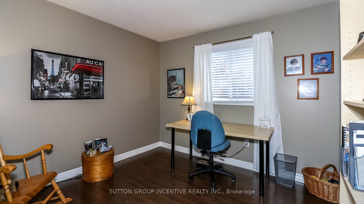
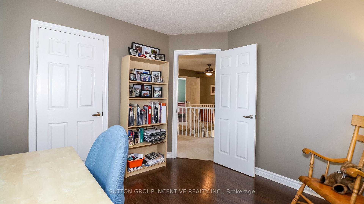

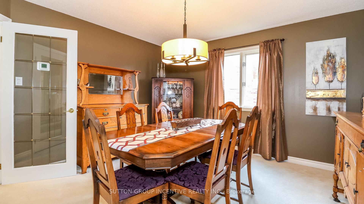
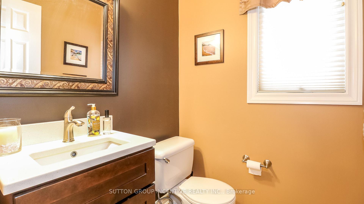
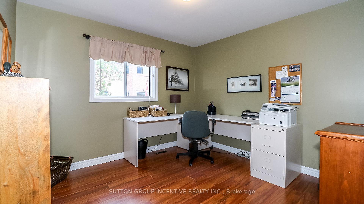
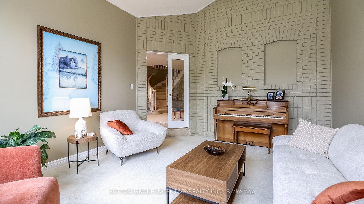
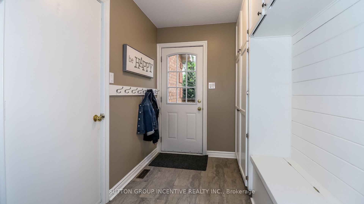
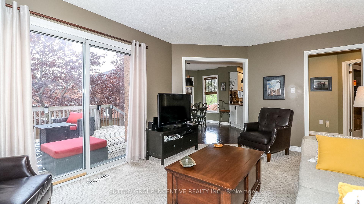
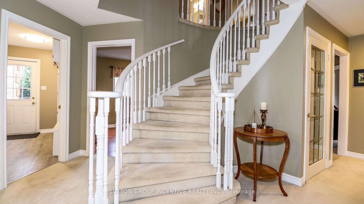
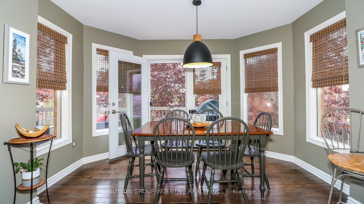

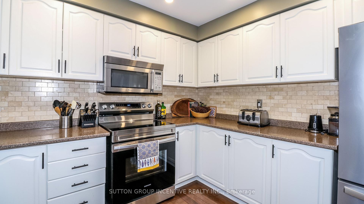
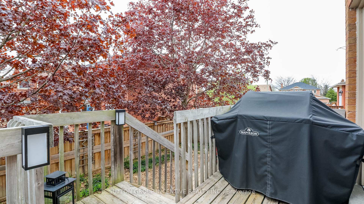
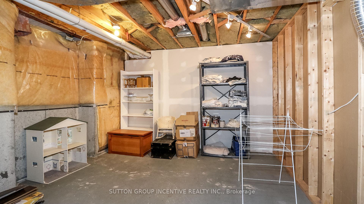
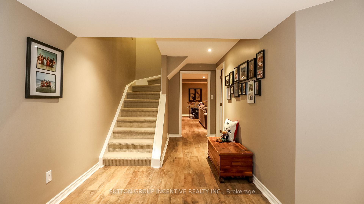
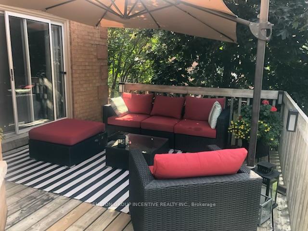
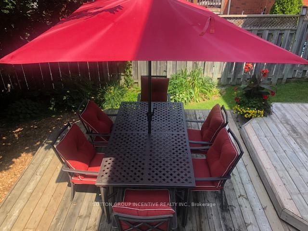
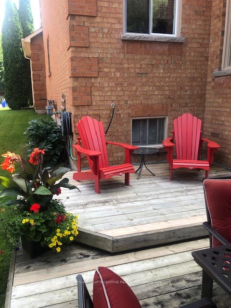
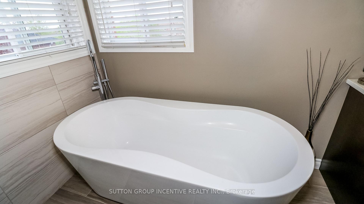


















































| Fabulous family home in a desired family area. With 4 + 1 bedrooms, two 5 piece and two 2 piece bathrooms there is plenty of room for the growing or combined family. All brick 2 story home with great curb appeal and parking for 4 vehicles. The easy access main level includes a formal living room for those special occasions (Christmas Tree Room), a formal dining area with easy access to the spacious kitchen that has a breakfast area and access to the 2 level deck where you will BBQ and have diners outside during the summer. There is also a wonderful family room off the kitchen that features a gas fireplace and patio doors to the decks perfect for entertaining family and friends. A spacious entrance, separate office, two piece bathroom and large coat room that has access to the large 2 car garage (w/lots of storage) and a separate door to outdoors and plenty of storage complete the main floor. There are hookups for a washer and dryer in the coat room. The current owners chose to move the laundry facilities to the basement. The grand staircase leads to a huge primary bedroom with a great ensuite, walk in closet and sitting area. There are also 3 other good sized bedrooms and a 5 piece bathroom. The nicely finished lower level provides additional space for family and friends to gather with a cozy family room, a music area, a generous sized bedroom and 2 piece bathroom. There is also plenty of additional storage and the laundry area. The 2 level deck, patio and partially fenced yard provide many spaces to enjoy the outdoors and your gardens. Brushwood Crescent is a quiet street, perfect for young children to play. Kingswood provides easy access to the 400, plenty of shopping opportunities yet minutes to trails and Barrie's waterfront. This home has been enjoyed and lovingly maintained by the current owners for 27 years. Come start making your own family memories. Furnace 2023, AC 2024. |
| Price | $949,900 |
| Taxes: | $6578.00 |
| Assessment Year: | 2024 |
| Occupancy: | Owner |
| Address: | 69 Brushwood Cres , Barrie, L4N 7G6, Simcoe |
| Directions/Cross Streets: | Golden Meadow Rd |
| Rooms: | 10 |
| Rooms +: | 3 |
| Bedrooms: | 4 |
| Bedrooms +: | 1 |
| Family Room: | T |
| Basement: | Partially Fi |
| Level/Floor | Room | Length(ft) | Width(ft) | Descriptions | |
| Room 1 | Main | Living Ro | 16.07 | 12.79 | |
| Room 2 | Main | Office | 10.82 | 11.15 | |
| Room 3 | Main | Dining Ro | 12.79 | 12.79 | |
| Room 4 | Main | Kitchen | 12.79 | 9.84 | |
| Room 5 | Main | Breakfast | 12.14 | 6.56 | Walk-Out |
| Room 6 | Main | Family Ro | 16.73 | 9.84 | Gas Fireplace, Walk-Out |
| Room 7 | Second | Bedroom | 20.01 | 13.12 | 5 Pc Ensuite, Walk-In Closet(s) |
| Room 8 | Second | Bedroom 2 | 16.07 | 13.45 | |
| Room 9 | Second | Bedroom 3 | 10.17 | 9.84 | |
| Room 10 | Second | Bedroom 4 | 11.15 | 9.84 | |
| Room 11 | Basement | Family Ro | 22.3 | 9.84 | |
| Room 12 | Basement | Sitting | 9.84 | 7.87 | |
| Room 13 | Basement | Bedroom | 13.45 | 9.84 |
| Washroom Type | No. of Pieces | Level |
| Washroom Type 1 | 5 | Second |
| Washroom Type 2 | 2 | Main |
| Washroom Type 3 | 2 | Basement |
| Washroom Type 4 | 0 | |
| Washroom Type 5 | 0 |
| Total Area: | 0.00 |
| Property Type: | Detached |
| Style: | 2-Storey |
| Exterior: | Brick |
| Garage Type: | Attached |
| (Parking/)Drive: | Private Do |
| Drive Parking Spaces: | 2 |
| Park #1 | |
| Parking Type: | Private Do |
| Park #2 | |
| Parking Type: | Private Do |
| Pool: | None |
| Approximatly Square Footage: | 2500-3000 |
| Property Features: | Level, Park |
| CAC Included: | N |
| Water Included: | N |
| Cabel TV Included: | N |
| Common Elements Included: | N |
| Heat Included: | N |
| Parking Included: | N |
| Condo Tax Included: | N |
| Building Insurance Included: | N |
| Fireplace/Stove: | Y |
| Heat Type: | Forced Air |
| Central Air Conditioning: | Central Air |
| Central Vac: | Y |
| Laundry Level: | Syste |
| Ensuite Laundry: | F |
| Elevator Lift: | False |
| Sewers: | Sewer |
$
%
Years
This calculator is for demonstration purposes only. Always consult a professional
financial advisor before making personal financial decisions.
| Although the information displayed is believed to be accurate, no warranties or representations are made of any kind. |
| SUTTON GROUP INCENTIVE REALTY INC. |
- Listing -1 of 0
|
|

Sachi Patel
Broker
Dir:
647-702-7117
Bus:
6477027117
| Virtual Tour | Book Showing | Email a Friend |
Jump To:
At a Glance:
| Type: | Freehold - Detached |
| Area: | Simcoe |
| Municipality: | Barrie |
| Neighbourhood: | Bayshore |
| Style: | 2-Storey |
| Lot Size: | x 107.69(Feet) |
| Approximate Age: | |
| Tax: | $6,578 |
| Maintenance Fee: | $0 |
| Beds: | 4+1 |
| Baths: | 4 |
| Garage: | 0 |
| Fireplace: | Y |
| Air Conditioning: | |
| Pool: | None |
Locatin Map:
Payment Calculator:

Listing added to your favorite list
Looking for resale homes?

By agreeing to Terms of Use, you will have ability to search up to 294615 listings and access to richer information than found on REALTOR.ca through my website.

