
![]()
$549,900
Available - For Sale
Listing ID: X12097562
1089 Ballantyne Driv , Orleans - Cumberland and Area, K4A 4C6, Ottawa
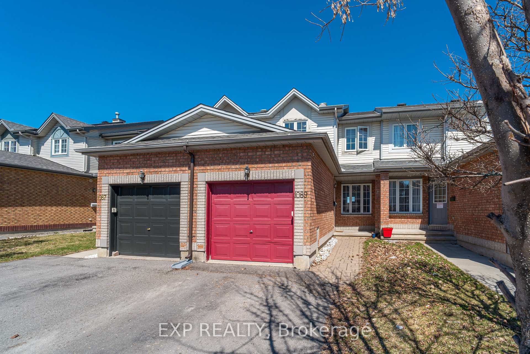
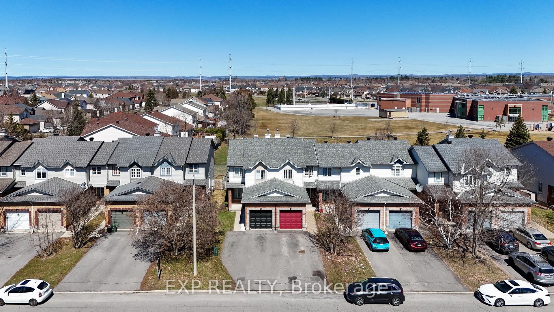
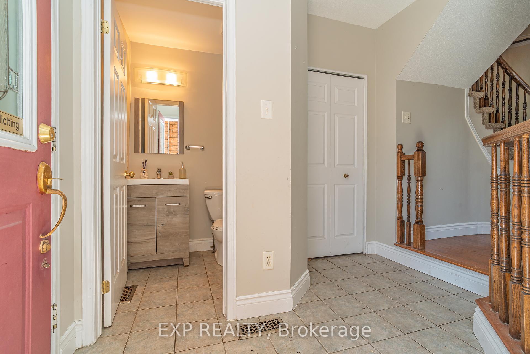
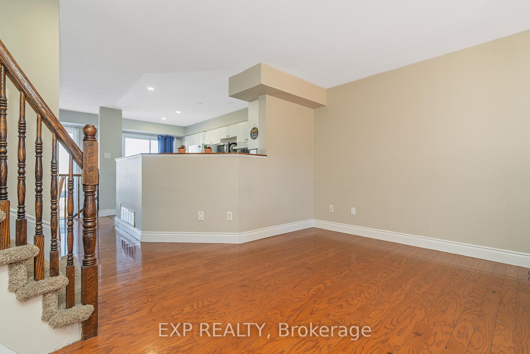
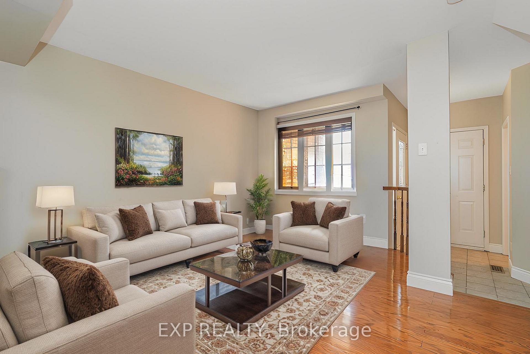
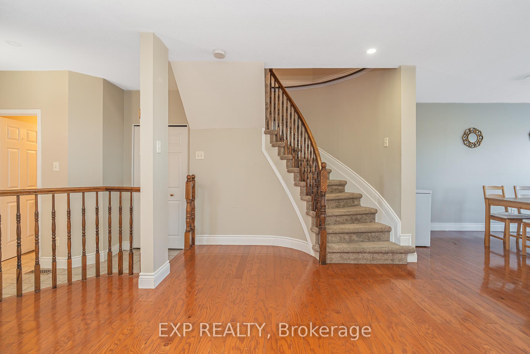
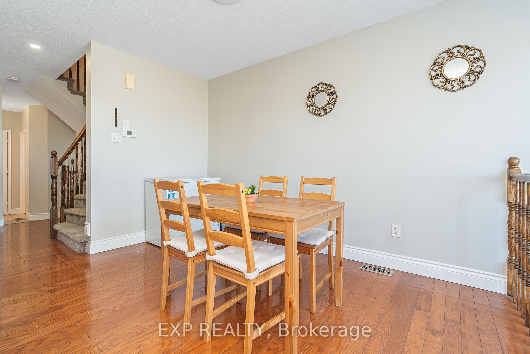
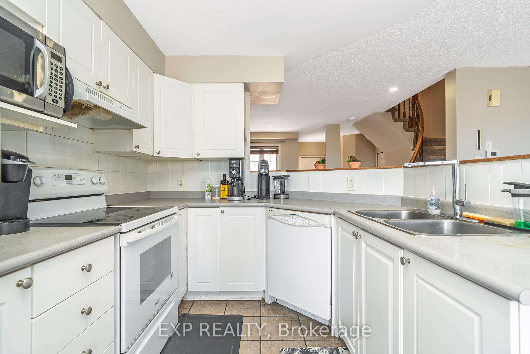
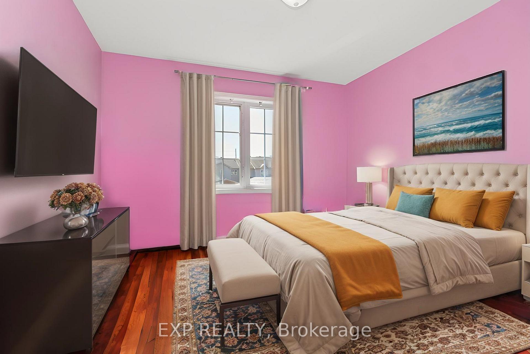
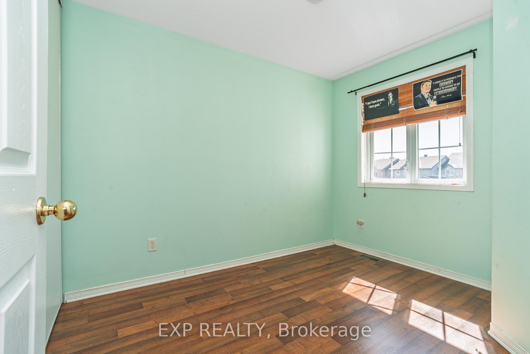

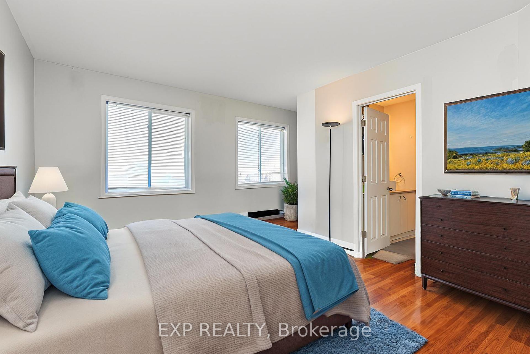
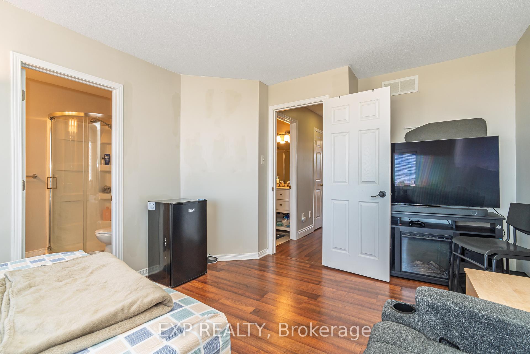
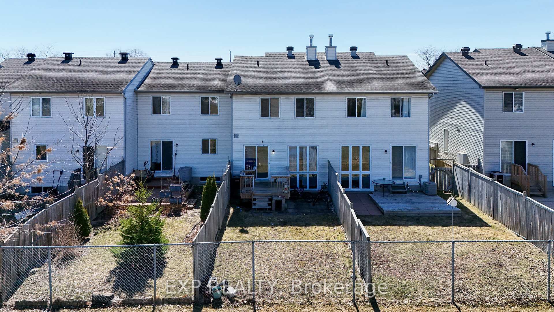
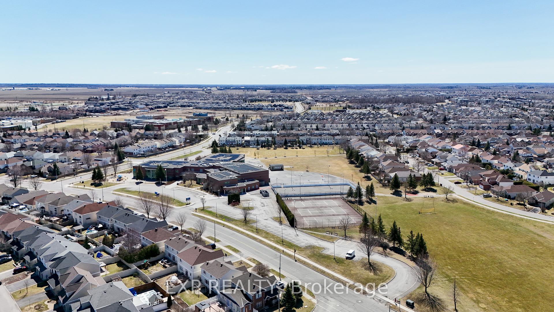
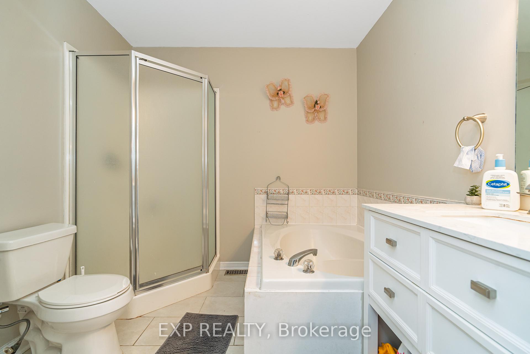
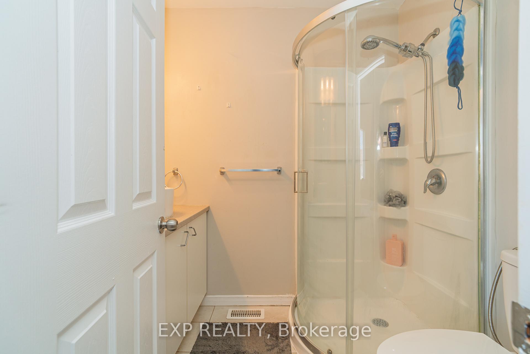
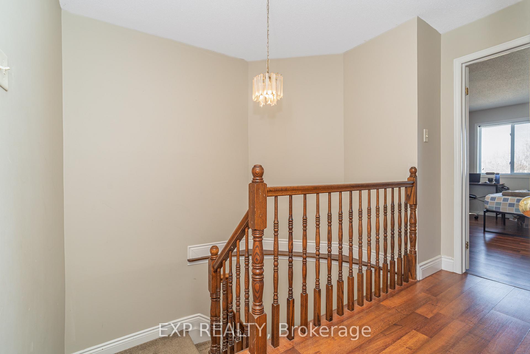
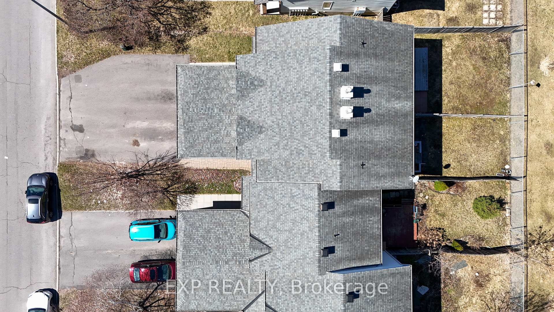
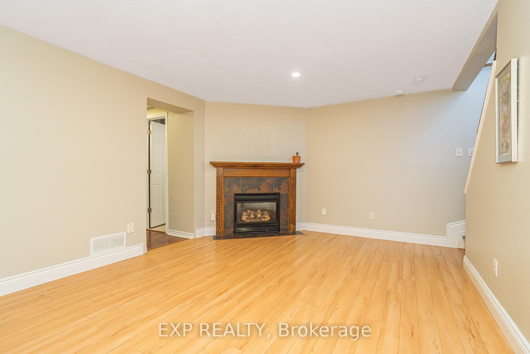
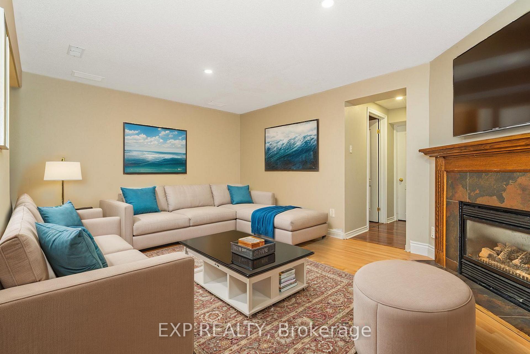





















| NO REAR NEIGHBOURS! Bright, spacious, and move-in ready - this beautifully maintained 3-bedroom, 4-bath townhome checks all the boxes! Nestled on a quiet, family-friendly street, it offers the privacy and tranquility you've been looking for.The open-concept main floor features gleaming hardwood floors in the living and dining areas, a ceramic-tiled foyer, and a convenient powder room. Upstairs, the large primary bedroom boasts a private 3-piece ensuite, while two additional bedrooms and a full bath offer plenty of space for family or guests.Need more room? The fully finished basement delivers with a cozy rec room, a full bathroom, gas fireplace, and upgraded flooring perfect for movie nights, guests, or a home office setup! Step out back to your fully fenced yard with no rear neighbours - ideal for relaxing, entertaining, or enjoying the peaceful view. Located close to transit, schools, shopping, restaurants and parks, this is an incredible opportunity you won't want to miss! |
| Price | $549,900 |
| Taxes: | $3565.62 |
| Occupancy: | Tenant |
| Address: | 1089 Ballantyne Driv , Orleans - Cumberland and Area, K4A 4C6, Ottawa |
| Directions/Cross Streets: | Ballantyne dr and Provence Ave |
| Rooms: | 8 |
| Bedrooms: | 3 |
| Bedrooms +: | 0 |
| Family Room: | T |
| Basement: | Finished, Full |
| Level/Floor | Room | Length(ft) | Width(ft) | Descriptions | |
| Room 1 | Second | Primary B | 14.99 | 13.97 | |
| Room 2 | Second | Bedroom 2 | 9.97 | 9.74 | |
| Room 3 | Second | Bedroom | 10.4 | 8.13 | |
| Room 4 | Basement | Family Ro | 16.73 | 15.32 | |
| Room 5 | Main | Living Ro | 13.97 | 12.99 | |
| Room 6 | Main | Dining Ro | 8.99 | 12.14 | |
| Room 7 | Main | Kitchen | 7.97 | 5.31 | |
| Room 8 | Main | Dining Ro | 8.33 | 7.74 |
| Washroom Type | No. of Pieces | Level |
| Washroom Type 1 | 3 | |
| Washroom Type 2 | 4 | |
| Washroom Type 3 | 2 | Main |
| Washroom Type 4 | 3 | Basement |
| Washroom Type 5 | 0 |
| Total Area: | 0.00 |
| Approximatly Age: | 16-30 |
| Property Type: | Att/Row/Townhouse |
| Style: | 2-Storey |
| Exterior: | Brick, Vinyl Siding |
| Garage Type: | Attached |
| Drive Parking Spaces: | 2 |
| Pool: | None |
| Approximatly Age: | 16-30 |
| Approximatly Square Footage: | 1100-1500 |
| Property Features: | Fenced Yard, Public Transit |
| CAC Included: | N |
| Water Included: | N |
| Cabel TV Included: | N |
| Common Elements Included: | N |
| Heat Included: | N |
| Parking Included: | N |
| Condo Tax Included: | N |
| Building Insurance Included: | N |
| Fireplace/Stove: | Y |
| Heat Type: | Forced Air |
| Central Air Conditioning: | Central Air |
| Central Vac: | N |
| Laundry Level: | Syste |
| Ensuite Laundry: | F |
| Sewers: | Sewer |
$
%
Years
This calculator is for demonstration purposes only. Always consult a professional
financial advisor before making personal financial decisions.
| Although the information displayed is believed to be accurate, no warranties or representations are made of any kind. |
| EXP REALTY |
- Listing -1 of 0
|
|

Sachi Patel
Broker
Dir:
647-702-7117
Bus:
6477027117
| Book Showing | Email a Friend |
Jump To:
At a Glance:
| Type: | Freehold - Att/Row/Townhouse |
| Area: | Ottawa |
| Municipality: | Orleans - Cumberland and Area |
| Neighbourhood: | 1106 - Fallingbrook/Gardenway South |
| Style: | 2-Storey |
| Lot Size: | x 0.00(Feet) |
| Approximate Age: | 16-30 |
| Tax: | $3,565.62 |
| Maintenance Fee: | $0 |
| Beds: | 3 |
| Baths: | 4 |
| Garage: | 0 |
| Fireplace: | Y |
| Air Conditioning: | |
| Pool: | None |
Locatin Map:
Payment Calculator:

Listing added to your favorite list
Looking for resale homes?

By agreeing to Terms of Use, you will have ability to search up to 294615 listings and access to richer information than found on REALTOR.ca through my website.

