
![]()
$919,999
Available - For Sale
Listing ID: E12142926
15 Berner Trai , Toronto, M1B 1A8, Toronto
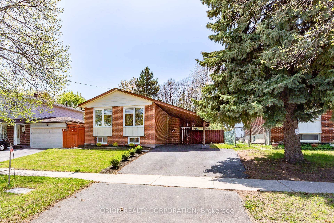
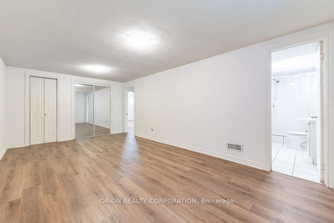
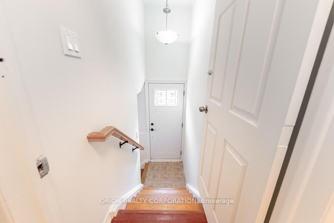
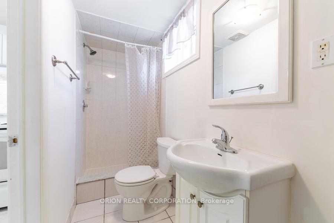
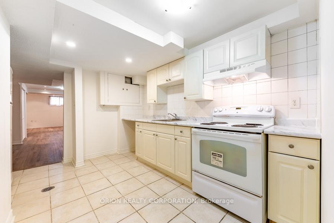
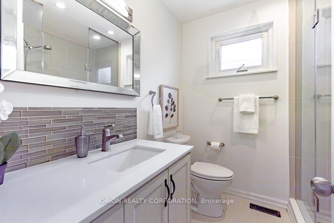
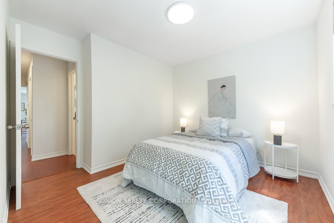
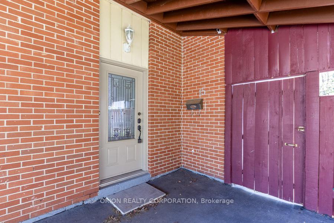
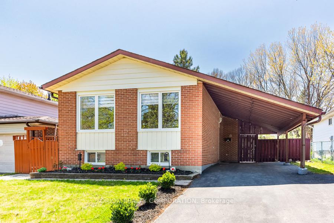
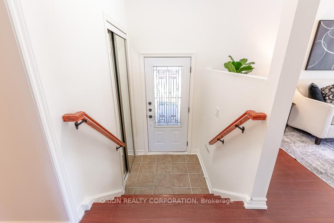
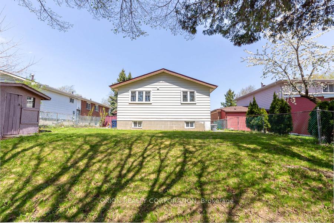
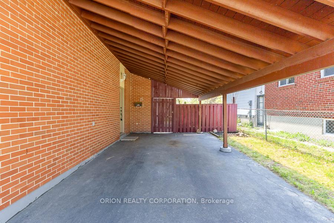
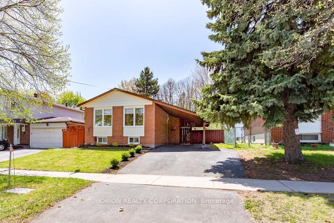
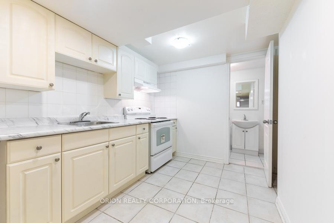
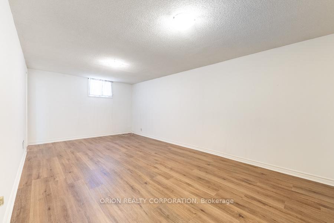

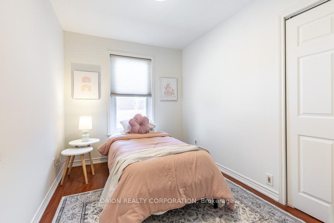
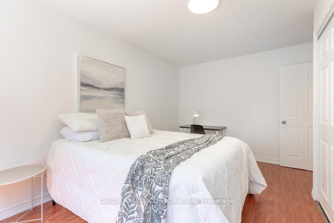
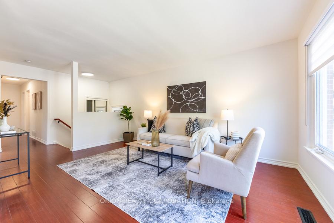
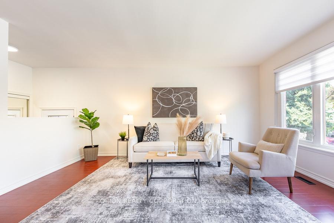
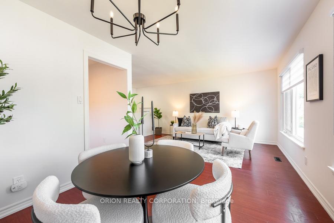
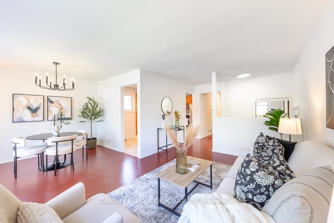
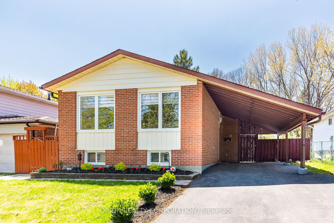
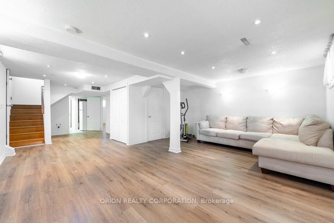
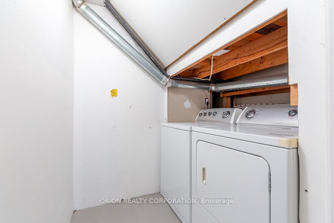
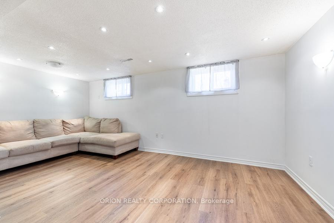
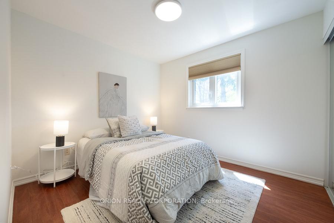
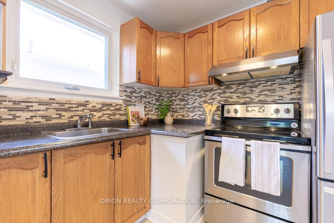
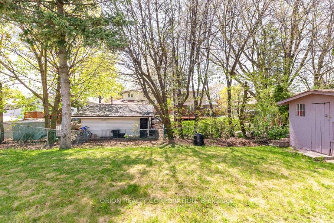
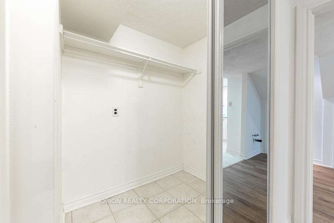
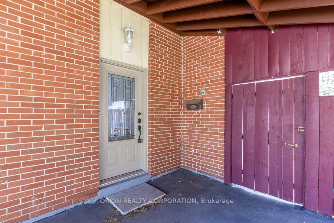
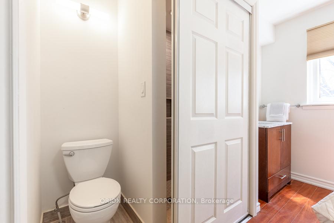
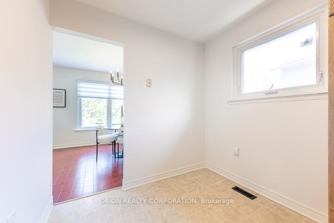
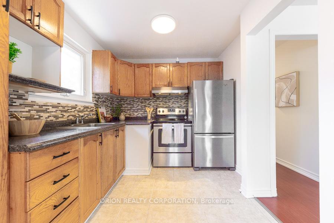
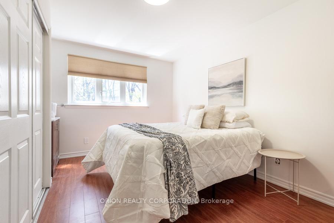
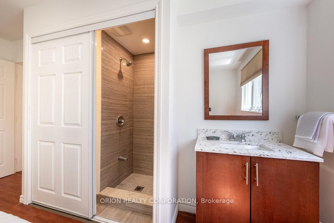
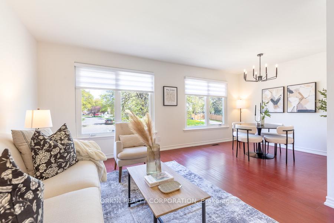
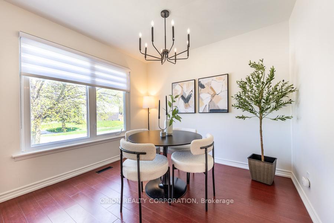
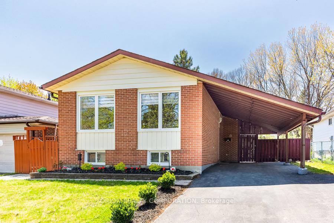
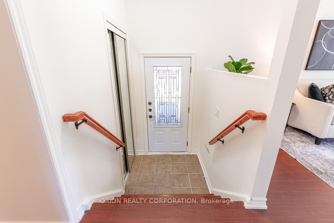
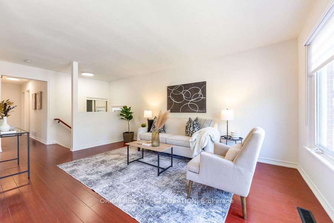
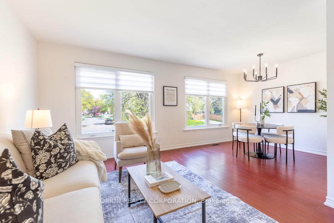

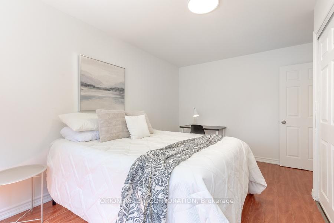
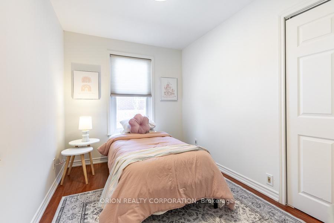
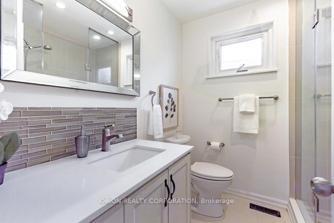
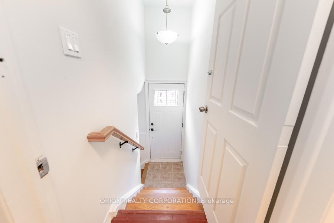
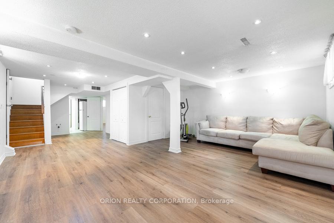
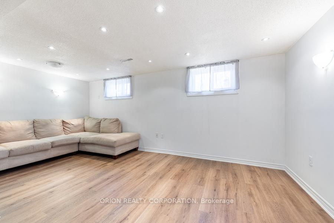
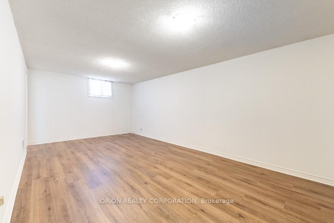
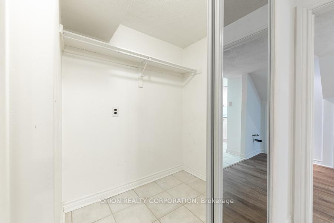
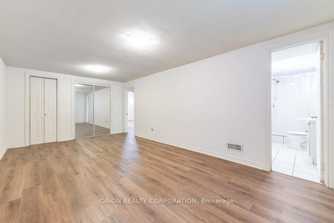
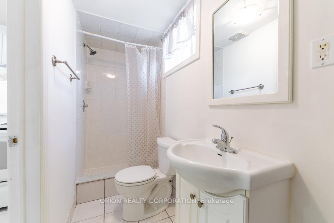
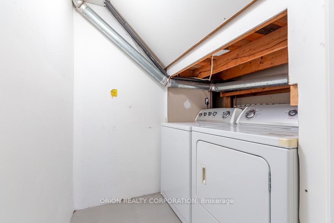
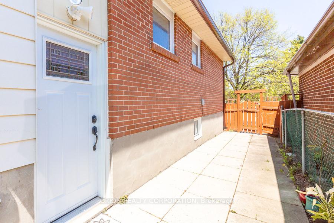
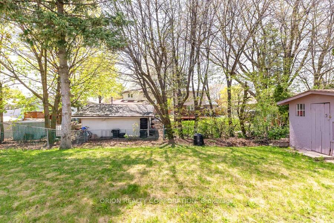
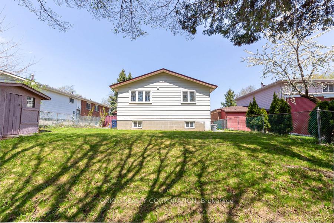
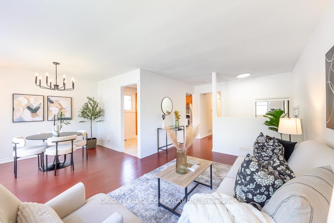
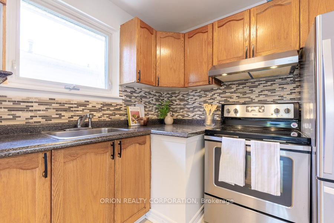
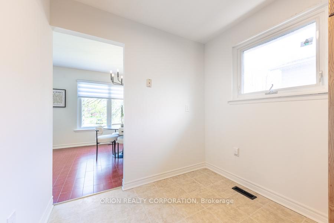
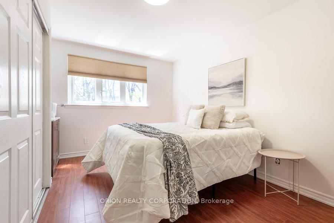
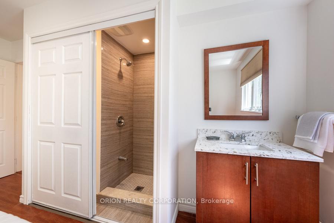
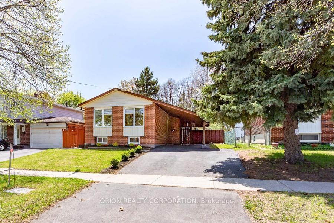
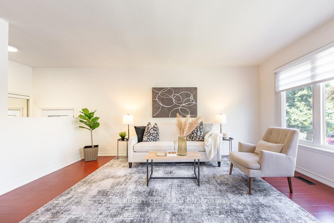
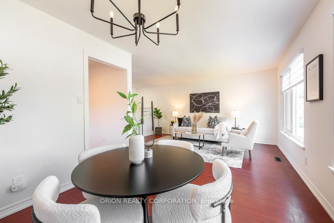
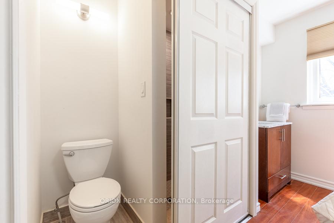
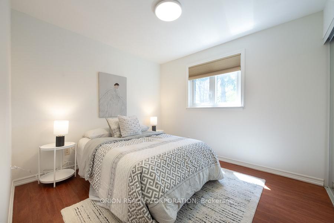
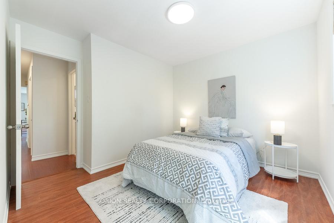
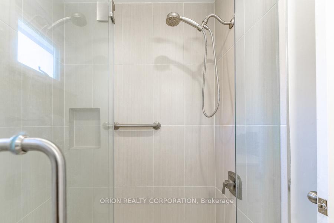
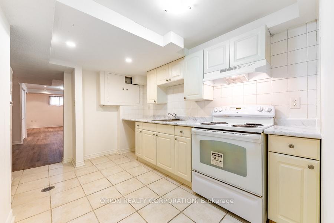
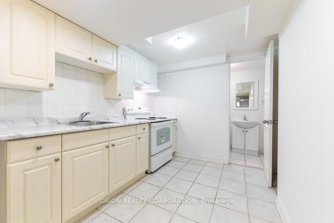
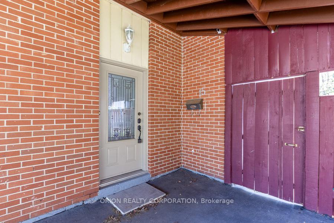
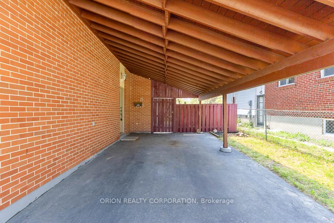
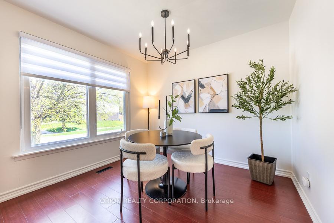










































































| Welcome to 15 Berner Trail! This beautifully updated 3 bed, 3 bath bungalow nestled in a family friendly neighbourhood. Perfect for families, multi generational living or investors. Enjoy a bright open main floor with updated lighting, windows, freshly painted and much more. New roof and furnace (2024) newer windows & doors (2018) , new eavestrough. Fully finished basement has a separate entrance, full kitchen, 3 piece bathroom, large bedroom, large closet and open rec room with brand new vinyl floor. Perfect as an in law suite. Situated on a large lot with ample parking, this home may also qualify for Toronto's permitted garden suite (buyer to verify).Located close to schools, transit, parks and amenities. This is a rare opportunity to own a move in ready home in a thriving community. Don't miss out on this turnkey home! |
| Price | $919,999 |
| Taxes: | $3190.20 |
| Occupancy: | Vacant |
| Address: | 15 Berner Trai , Toronto, M1B 1A8, Toronto |
| Directions/Cross Streets: | Neilson/Sheppard |
| Rooms: | 9 |
| Rooms +: | 1 |
| Bedrooms: | 3 |
| Bedrooms +: | 1 |
| Family Room: | F |
| Basement: | Separate Ent, Finished |
| Level/Floor | Room | Length(ft) | Width(ft) | Descriptions | |
| Room 1 | Ground | Kitchen | 10 | 6 | Stainless Steel Appl, Eat-in Kitchen |
| Room 2 | Ground | Dining Ro | 6.99 | 4.99 | Laminate, Combined w/Living |
| Room 3 | Ground | Living Ro | 13.97 | 9.97 | Laminate, Combined w/Dining |
| Room 4 | Ground | Primary B | 9.97 | 8.99 | Laminate, 3 Pc Ensuite |
| Room 5 | Ground | Bedroom 2 | 7.87 | 7.87 | Laminate, Closet |
| Room 6 | Ground | Bedroom 3 | 5.97 | 5.97 | Laminate, Closet |
| Room 7 | Basement | Recreatio | 15.25 | 10 | Vinyl Floor |
| Room 8 | Basement | Kitchen | 7.22 | 5.38 | |
| Room 9 | Basement | Breakfast | 13.97 | 11.48 | Closet |
| Washroom Type | No. of Pieces | Level |
| Washroom Type 1 | 3 | Ground |
| Washroom Type 2 | 3 | Ground |
| Washroom Type 3 | 3 | Basement |
| Washroom Type 4 | 0 | |
| Washroom Type 5 | 0 |
| Total Area: | 0.00 |
| Property Type: | Detached |
| Style: | Bungalow-Raised |
| Exterior: | Brick |
| Garage Type: | None |
| (Parking/)Drive: | Covered |
| Drive Parking Spaces: | 3 |
| Park #1 | |
| Parking Type: | Covered |
| Park #2 | |
| Parking Type: | Covered |
| Pool: | None |
| Approximatly Square Footage: | 700-1100 |
| CAC Included: | N |
| Water Included: | N |
| Cabel TV Included: | N |
| Common Elements Included: | N |
| Heat Included: | N |
| Parking Included: | N |
| Condo Tax Included: | N |
| Building Insurance Included: | N |
| Fireplace/Stove: | N |
| Heat Type: | Forced Air |
| Central Air Conditioning: | Central Air |
| Central Vac: | N |
| Laundry Level: | Syste |
| Ensuite Laundry: | F |
| Sewers: | Sewer |
$
%
Years
This calculator is for demonstration purposes only. Always consult a professional
financial advisor before making personal financial decisions.
| Although the information displayed is believed to be accurate, no warranties or representations are made of any kind. |
| ORION REALTY CORPORATION |
- Listing -1 of 0
|
|

Sachi Patel
Broker
Dir:
647-702-7117
Bus:
6477027117
| Book Showing | Email a Friend |
Jump To:
At a Glance:
| Type: | Freehold - Detached |
| Area: | Toronto |
| Municipality: | Toronto E11 |
| Neighbourhood: | Malvern |
| Style: | Bungalow-Raised |
| Lot Size: | x 110.13(Feet) |
| Approximate Age: | |
| Tax: | $3,190.2 |
| Maintenance Fee: | $0 |
| Beds: | 3+1 |
| Baths: | 3 |
| Garage: | 0 |
| Fireplace: | N |
| Air Conditioning: | |
| Pool: | None |
Locatin Map:
Payment Calculator:

Listing added to your favorite list
Looking for resale homes?

By agreeing to Terms of Use, you will have ability to search up to 292149 listings and access to richer information than found on REALTOR.ca through my website.

