
![]()
$2,700
Available - For Rent
Listing ID: W12171200
48 Mandarin Cres , Brampton, L6S 2S4, Peel
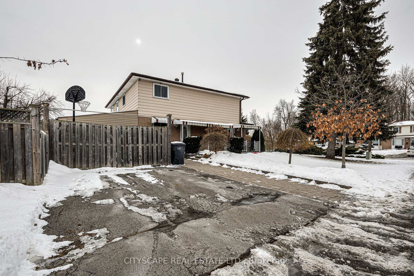
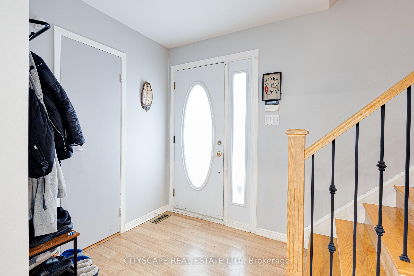
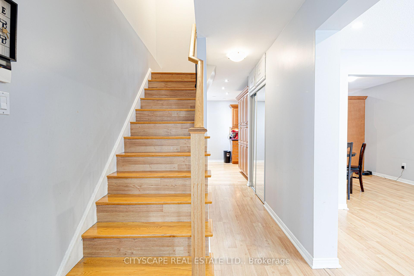
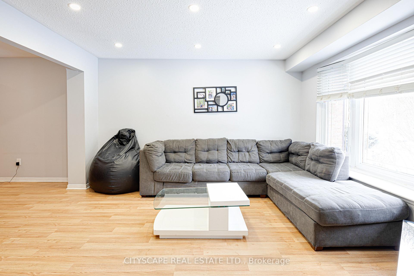
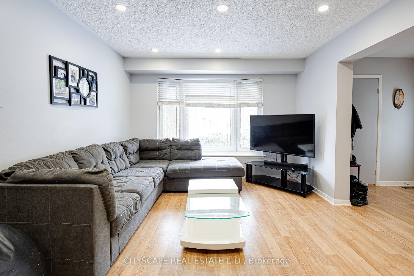
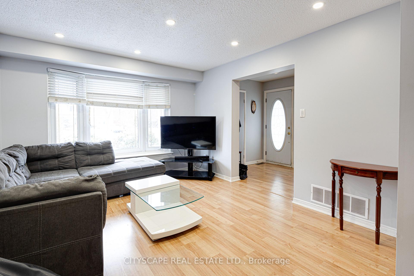
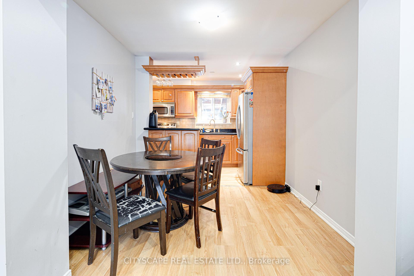
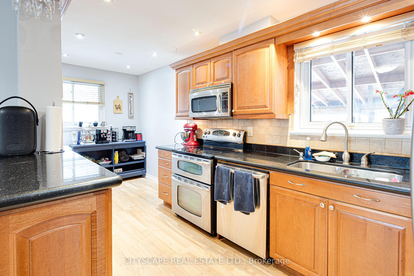
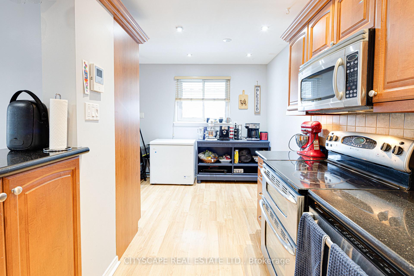
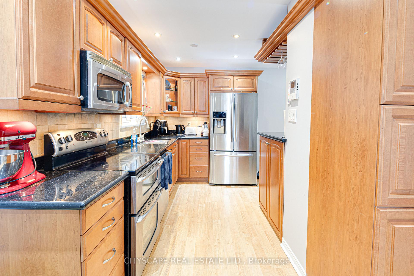
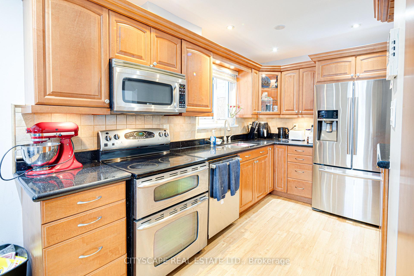
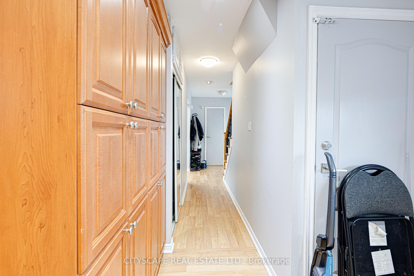
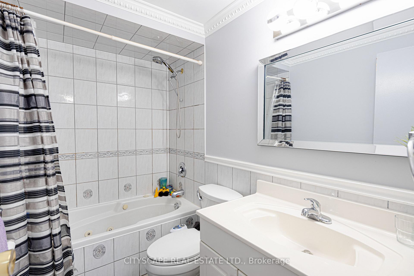
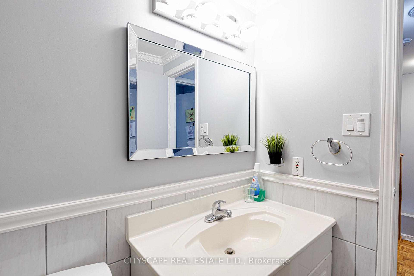
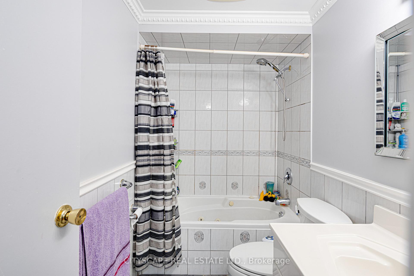
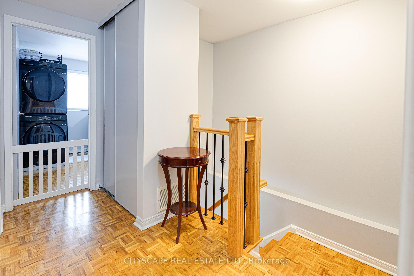
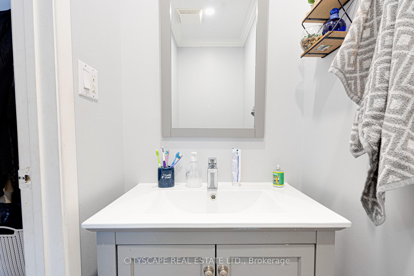
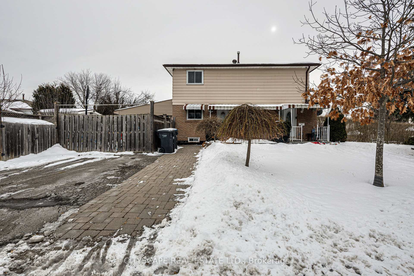
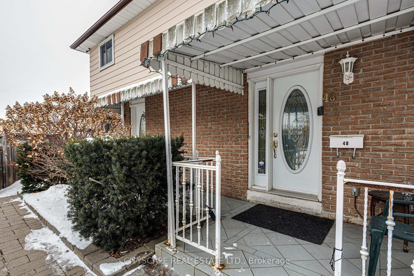
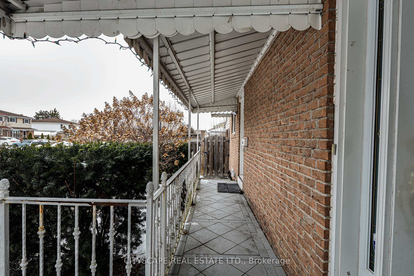
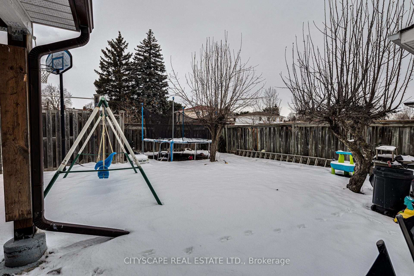
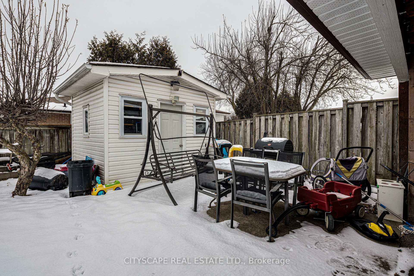
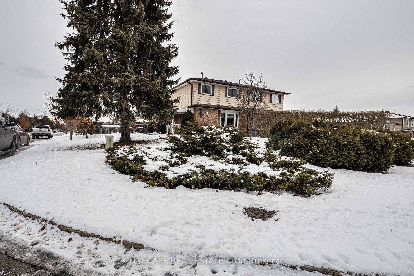
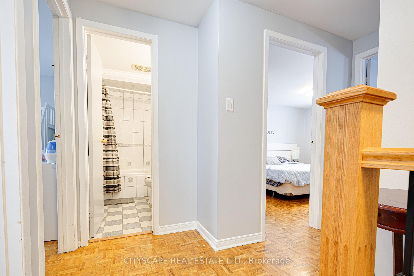
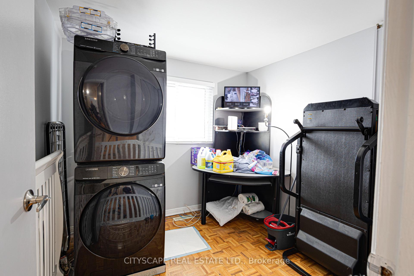
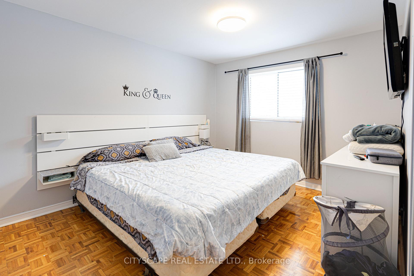
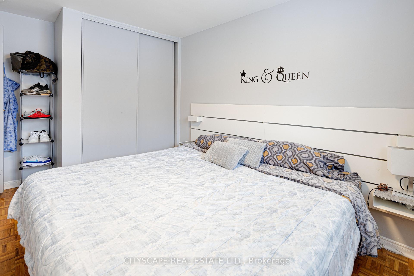
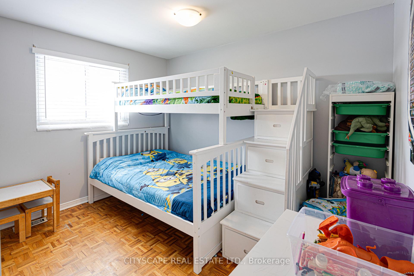
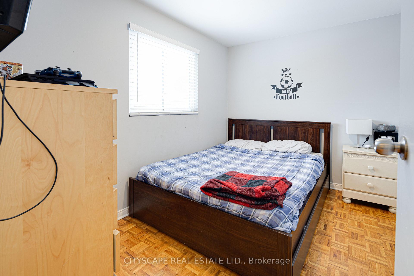





























| Legal Semi-detached Duplex, Upper level only 3 plus 1 bedrooms, 3 bathrooms in highly coveted Central Park.Wood floors, large windows & pot lights throughout. Powder room on main w/ceramic tile. Chef's kitchen w/granite counters, stainless steel & Maple cabinetry. King sized primary bedroom w/his & hers closet. 4pc main bath w/Jacuzzi tub & vanity. 3 additional bedrooms w/ great natural light.4th bed being used as laundry/office.Tenant Pays 75% utilities. AC & furnace installed 2021, HWT installed 2022, Roof done in 2017. 200 AMP service. **EXTRAS** Close To Public Transportation, Parks, trails, Schools, Shopping, Hospital, Churches & Grocery. Alarm/Camera system for security. |
| Price | $2,700 |
| Taxes: | $0.00 |
| Occupancy: | Tenant |
| Address: | 48 Mandarin Cres , Brampton, L6S 2S4, Peel |
| Directions/Cross Streets: | Bramalea Rd. & North Park Dr |
| Rooms: | 10 |
| Rooms +: | 3 |
| Bedrooms: | 4 |
| Bedrooms +: | 1 |
| Family Room: | T |
| Basement: | Apartment, Separate Ent |
| Furnished: | Unfu |
| Level/Floor | Room | Length(ft) | Width(ft) | Descriptions | |
| Room 1 | Main | Kitchen | 18.37 | 12.69 | Stone Counters, Stainless Steel Appl, Modern Kitchen |
| Room 2 | Main | Living Ro | 13.51 | 11.32 | Combined w/Dining, Large Window, Laminate |
| Room 3 | Main | Dining Ro | 9.45 | 9.25 | Combined w/Living, Pot Lights, Laminate |
| Room 4 | Main | Bathroom | 2 Pc Bath, Ceramic Floor | ||
| Room 5 | Upper | Primary B | 13.51 | 10 | Large Closet, Large Window, Parquet |
| Room 6 | Upper | Bathroom | 4 Pc Bath, Soaking Tub, Ceramic Floor | ||
| Room 7 | Upper | Bedroom 2 | 11.09 | 10.86 | Large Closet, Large Window, Parquet |
| Room 8 | Upper | Bedroom 3 | 10.5 | 7.71 | Large Closet, Large Window, Parquet |
| Room 9 | Upper | Laundry | 8.59 | 8.59 | Large Closet, Large Window, Parquet |
| Room 10 | Lower | Bedroom 5 | 17.42 | 12.96 | Laminate, Window, Finished |
| Room 11 | Lower | Bathroom | 4 Pc Bath, Ceramic Floor, B/I Vanity | ||
| Room 12 | Lower | Kitchen | 12.96 | 8.36 | Stone Counters, Pot Lights, Combined w/Dining |
| Washroom Type | No. of Pieces | Level |
| Washroom Type 1 | 4 | Upper |
| Washroom Type 2 | 2 | Main |
| Washroom Type 3 | 4 | Lower |
| Washroom Type 4 | 0 | |
| Washroom Type 5 | 0 |
| Total Area: | 0.00 |
| Property Type: | Semi-Detached |
| Style: | 2-Storey |
| Exterior: | Aluminum Siding |
| Garage Type: | Carport |
| (Parking/)Drive: | Private |
| Drive Parking Spaces: | 2 |
| Park #1 | |
| Parking Type: | Private |
| Park #2 | |
| Parking Type: | Private |
| Pool: | None |
| Laundry Access: | Inside |
| Approximatly Square Footage: | 1100-1500 |
| Property Features: | Fenced Yard, Park |
| CAC Included: | Y |
| Water Included: | N |
| Cabel TV Included: | N |
| Common Elements Included: | N |
| Heat Included: | N |
| Parking Included: | Y |
| Condo Tax Included: | N |
| Building Insurance Included: | N |
| Fireplace/Stove: | Y |
| Heat Type: | Forced Air |
| Central Air Conditioning: | Central Air |
| Central Vac: | N |
| Laundry Level: | Syste |
| Ensuite Laundry: | F |
| Sewers: | Sewer |
| Utilities-Cable: | A |
| Utilities-Hydro: | Y |
| Although the information displayed is believed to be accurate, no warranties or representations are made of any kind. |
| CITYSCAPE REAL ESTATE LTD. |
- Listing -1 of 0
|
|

Sachi Patel
Broker
Dir:
647-702-7117
Bus:
6477027117
| Book Showing | Email a Friend |
Jump To:
At a Glance:
| Type: | Freehold - Semi-Detached |
| Area: | Peel |
| Municipality: | Brampton |
| Neighbourhood: | Central Park |
| Style: | 2-Storey |
| Lot Size: | x 110.03(Feet) |
| Approximate Age: | |
| Tax: | $0 |
| Maintenance Fee: | $0 |
| Beds: | 4+1 |
| Baths: | 3 |
| Garage: | 0 |
| Fireplace: | Y |
| Air Conditioning: | |
| Pool: | None |
Locatin Map:

Listing added to your favorite list
Looking for resale homes?

By agreeing to Terms of Use, you will have ability to search up to 294615 listings and access to richer information than found on REALTOR.ca through my website.

