
![]()
$1,299,900
Available - For Sale
Listing ID: E12170989
26 Mcmillan Aven , Toronto, M1E 4B5, Toronto

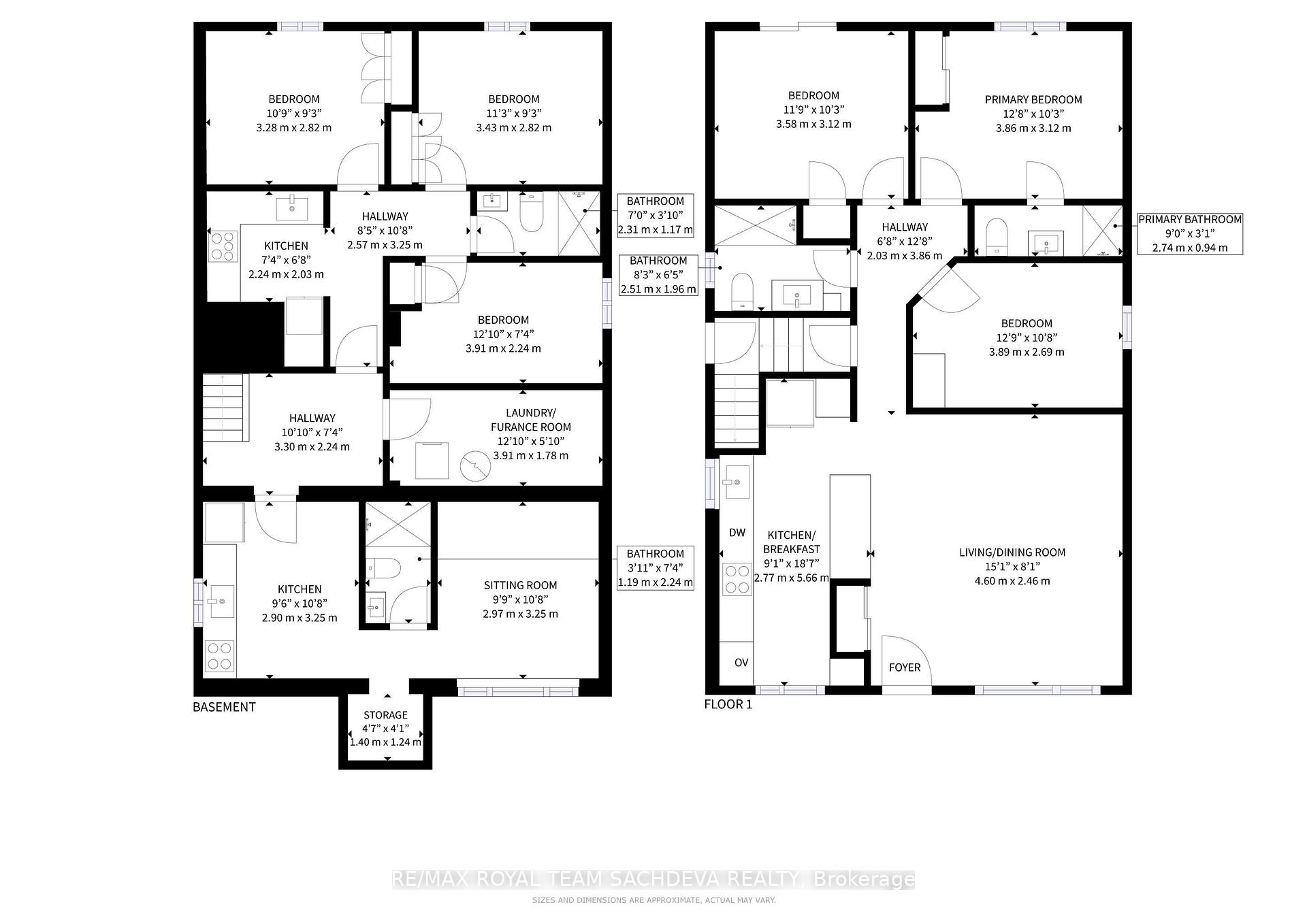
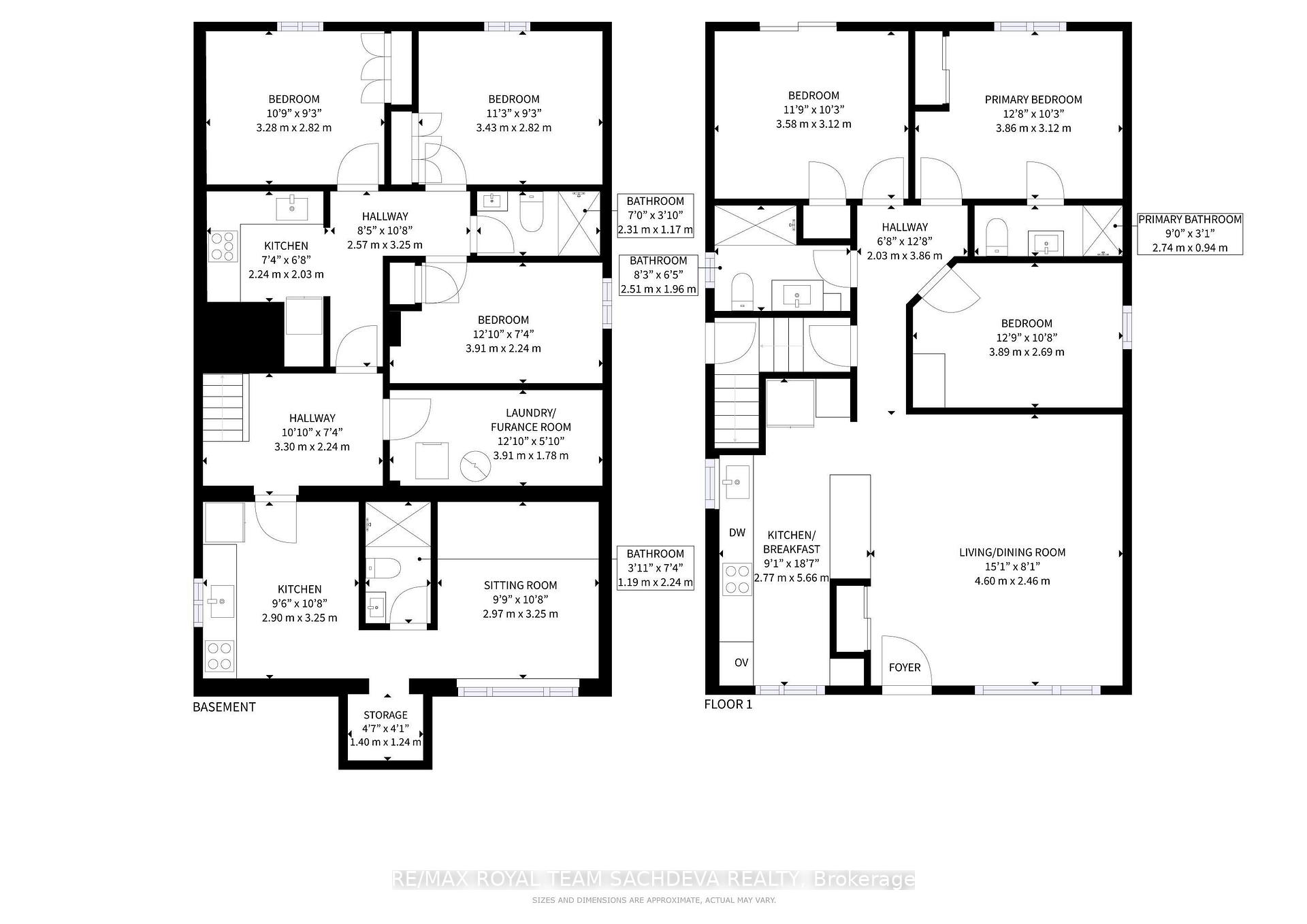
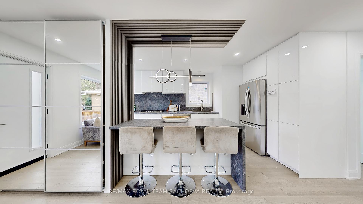
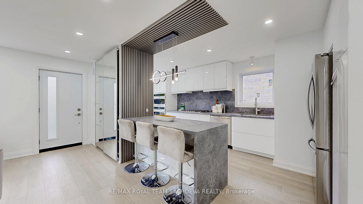
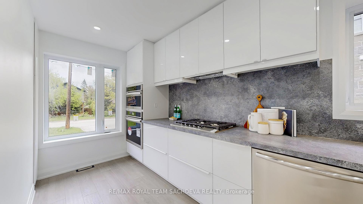
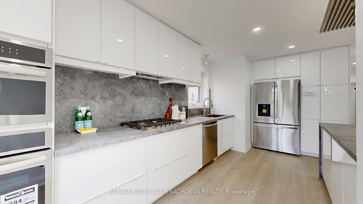
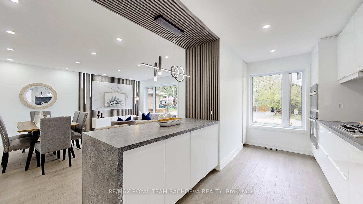
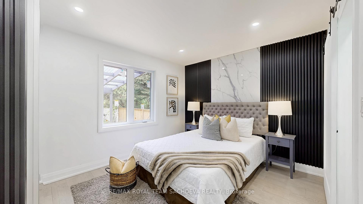
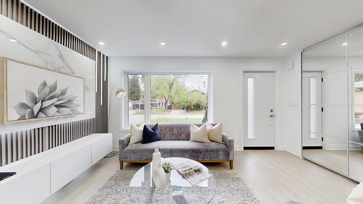
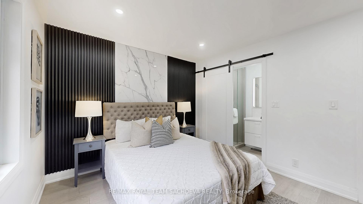
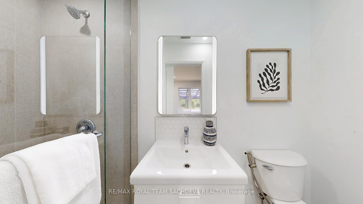
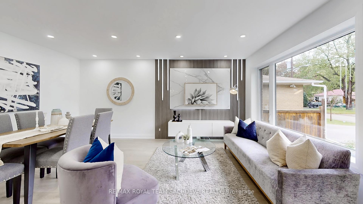
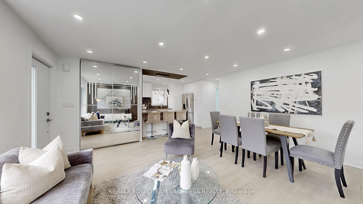
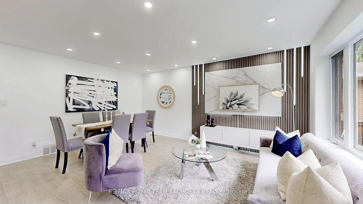
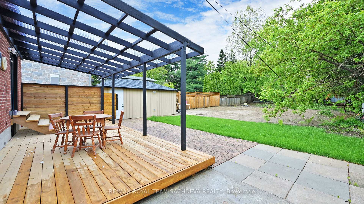
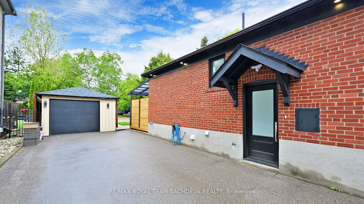

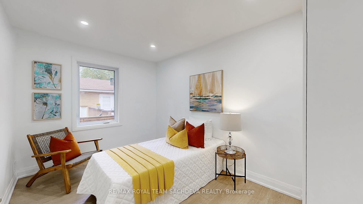
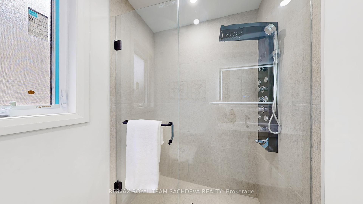
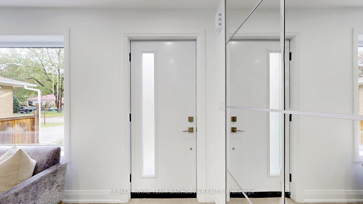

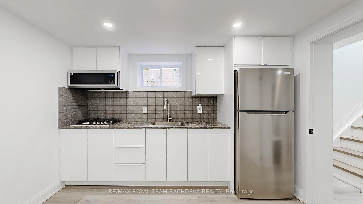
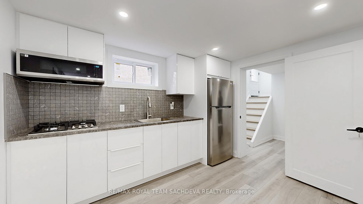
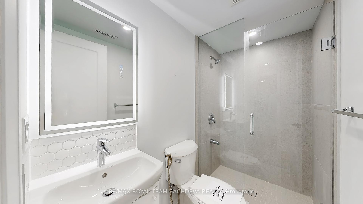
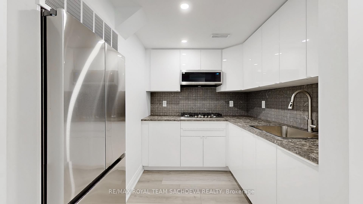
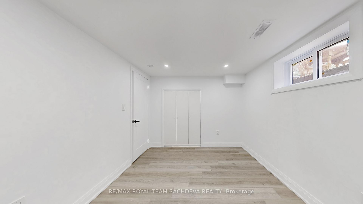
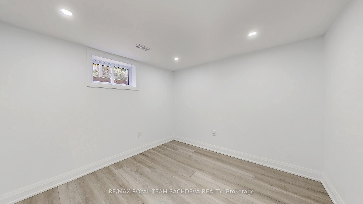
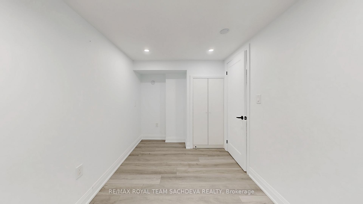
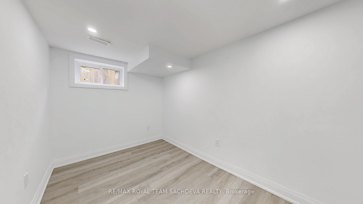
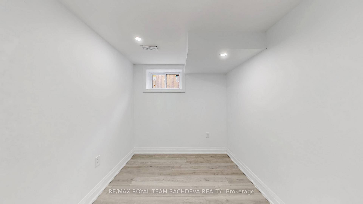
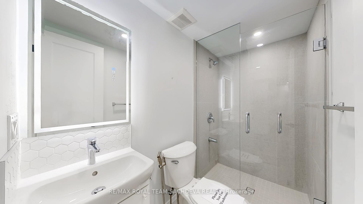
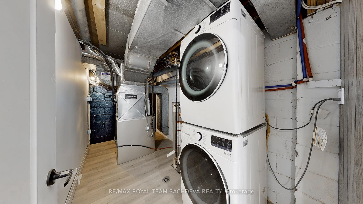
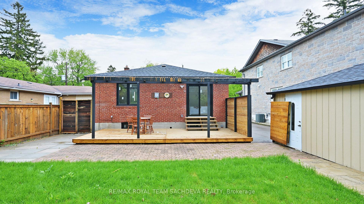
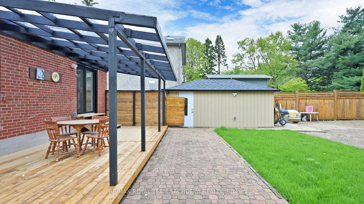
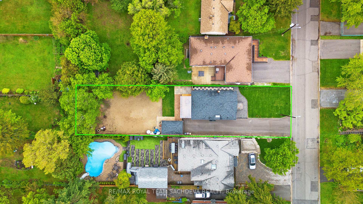
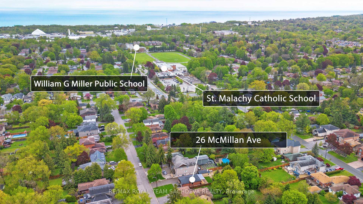
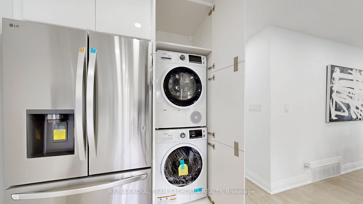
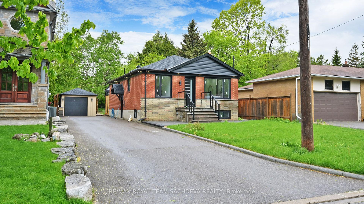
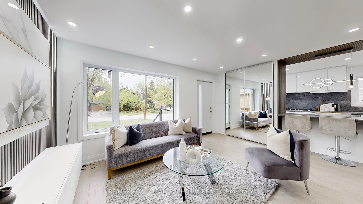
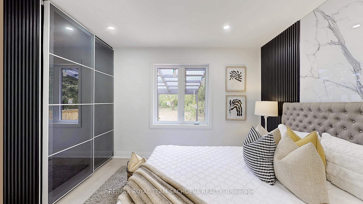
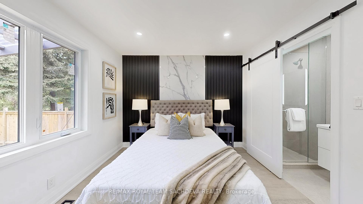

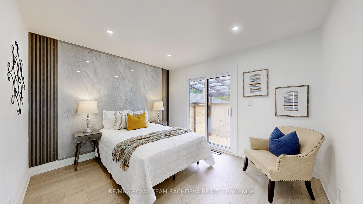
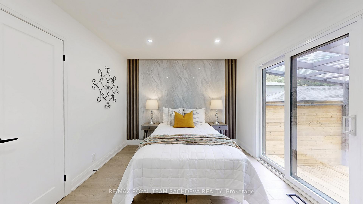
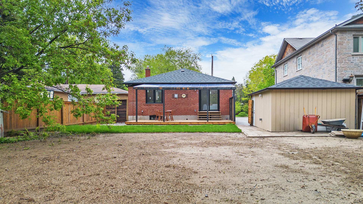
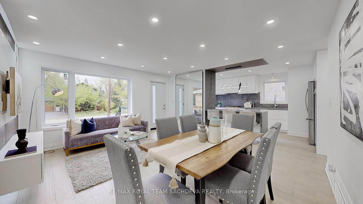
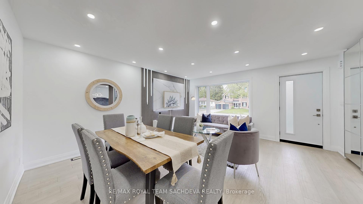
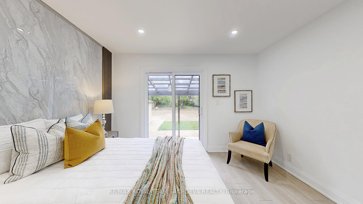
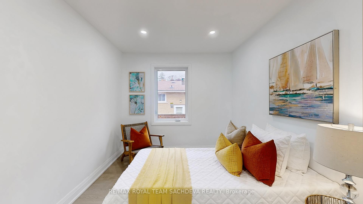
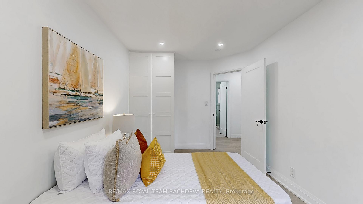
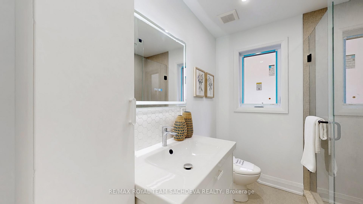




















































| Absolutely Stunning, Fully Renovated Modern Home in the Heart of Scarborough! Welcome to this one-of-a-kind gem, offering top-to-bottom luxury on an impressive 50 x 200 ft lot with an oversized double driveway and parking for 8 vehicles! This high-end, custom-renovated home boasts 3+4 bedrooms and 4 modern bathrooms, delivering unmatched style and functionality.The main floor greets you with an open-concept layout adorned with elegant fluted wall panels and a built-in LED-lit entertainment unit, seamlessly flowing into a designer kitchen featuring quartz countertops, sleek cabinetry, a breakfast bar, and upgraded stainless steel appliances. The space includes 3 spacious bedrooms, including a primary retreat with a 3-piece ensuite. The main bath is a spa-like sanctuary with a floating vanity, LED mirrors, and a multi-spray glass standing shower. Enjoy engineered hardwood floors, modern interior doors, and a main-floor laundry for added convenience.The fully finished basement with separate entrance and skylight offers incredible versatility, ideal for multigenerational living. It features 4 generous bedrooms, above-grade windows, 2 fully equipped kitchens with stainless-steel appliances, 2 stylish bathrooms, vinyl flooring, and a separate laundry.Step outside to a new 240 sq ft covered deck, perfect for entertaining or relaxing while overlooking the expansive, landscaped backyard oasis. Additional upgrades include a new roof, detached garage with new door and opener, new sod in front, extended front steps with glass railing, and front-yard interlocking.Located minutes from HWY 401, GO Station, parks, schools, shopping, worship centres, and more all in a quiet, family-friendly neighbourhood.This home leaves nothing to be desired all new doors, Northstar windows with warranty, modern finishes throughout, and premium appliances. Truly a rare offering. Dont miss out! |
| Price | $1,299,900 |
| Taxes: | $4222.89 |
| Occupancy: | Vacant |
| Address: | 26 Mcmillan Aven , Toronto, M1E 4B5, Toronto |
| Acreage: | Not Appl |
| Directions/Cross Streets: | Lawrence and Beechgrove |
| Rooms: | 5 |
| Rooms +: | 4 |
| Bedrooms: | 3 |
| Bedrooms +: | 4 |
| Family Room: | F |
| Basement: | Separate Ent, Finished |
| Level/Floor | Room | Length(ft) | Width(ft) | Descriptions | |
| Room 1 | Main | Living Ro | 16.33 | 15.09 | Large Window, Hardwood Floor, Pot Lights |
| Room 2 | Main | Dining Ro | 16.33 | 15.09 | Open Concept, Hardwood Floor, Pot Lights |
| Room 3 | Main | Kitchen | 9.09 | 18.56 | Stainless Steel Appl, Quartz Counter, Modern Kitchen |
| Room 4 | Main | Bedroom | 12.66 | 10.23 | B/I Closet, 3 Pc Ensuite, Hardwood Floor |
| Room 5 | Main | Bedroom 2 | 10.23 | 11.74 | Closet, Pot Lights, Hardwood Floor |
| Room 6 | Main | Bedroom 3 | 12.76 | 8.82 | Closet, Pot Lights, Hardwood Floor |
| Room 7 | Basement | Bedroom | 7.35 | 12.82 | Vinyl Floor, Pot Lights |
| Room 8 | Basement | Bedroom 2 | 9.25 | 10.76 | Vinyl Floor, Walk-In Closet(s) |
| Room 9 | Basement | Bedroom 3 | 11.25 | 9.25 | Vinyl Floor, B/I Closet |
| Room 10 | Basement | Bedroom 4 | 10.66 | 9.74 | Vinyl Floor, Pot Lights |
| Room 11 | Basement | Kitchen | 9.51 | 10.66 | Vinyl Floor |
| Room 12 | Basement | Kitchen | 7.35 | 6.66 | Vinyl Floor |
| Washroom Type | No. of Pieces | Level |
| Washroom Type 1 | 3 | Main |
| Washroom Type 2 | 3 | Basement |
| Washroom Type 3 | 0 | |
| Washroom Type 4 | 0 | |
| Washroom Type 5 | 0 |
| Total Area: | 0.00 |
| Approximatly Age: | 51-99 |
| Property Type: | Detached |
| Style: | Bungalow-Raised |
| Exterior: | Brick, Other |
| Garage Type: | Detached |
| (Parking/)Drive: | Available |
| Drive Parking Spaces: | 10 |
| Park #1 | |
| Parking Type: | Available |
| Park #2 | |
| Parking Type: | Available |
| Pool: | None |
| Approximatly Age: | 51-99 |
| Approximatly Square Footage: | 1100-1500 |
| Property Features: | Public Trans, Park |
| CAC Included: | N |
| Water Included: | N |
| Cabel TV Included: | N |
| Common Elements Included: | N |
| Heat Included: | N |
| Parking Included: | N |
| Condo Tax Included: | N |
| Building Insurance Included: | N |
| Fireplace/Stove: | N |
| Heat Type: | Forced Air |
| Central Air Conditioning: | Central Air |
| Central Vac: | N |
| Laundry Level: | Syste |
| Ensuite Laundry: | F |
| Elevator Lift: | False |
| Sewers: | Sewer |
| Utilities-Cable: | A |
| Utilities-Hydro: | Y |
$
%
Years
This calculator is for demonstration purposes only. Always consult a professional
financial advisor before making personal financial decisions.
| Although the information displayed is believed to be accurate, no warranties or representations are made of any kind. |
| RE/MAX ROYAL TEAM SACHDEVA REALTY |
- Listing -1 of 0
|
|

Sachi Patel
Broker
Dir:
647-702-7117
Bus:
6477027117
| Virtual Tour | Book Showing | Email a Friend |
Jump To:
At a Glance:
| Type: | Freehold - Detached |
| Area: | Toronto |
| Municipality: | Toronto E10 |
| Neighbourhood: | West Hill |
| Style: | Bungalow-Raised |
| Lot Size: | x 200.92(Feet) |
| Approximate Age: | 51-99 |
| Tax: | $4,222.89 |
| Maintenance Fee: | $0 |
| Beds: | 3+4 |
| Baths: | 4 |
| Garage: | 0 |
| Fireplace: | N |
| Air Conditioning: | |
| Pool: | None |
Locatin Map:
Payment Calculator:

Listing added to your favorite list
Looking for resale homes?

By agreeing to Terms of Use, you will have ability to search up to 294615 listings and access to richer information than found on REALTOR.ca through my website.

