
![]()
$680,000
Available - For Sale
Listing ID: X12159333
63 Trelawne Driv , St. Catharines, L2M 2H1, Niagara
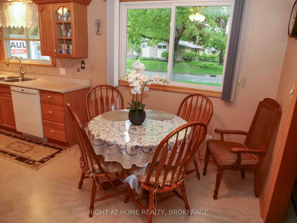

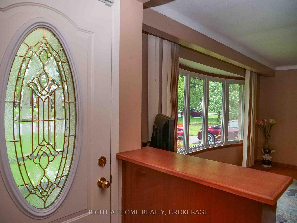
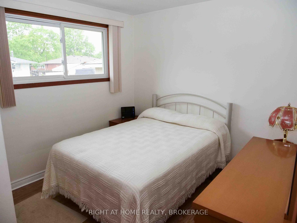
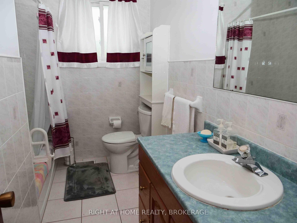

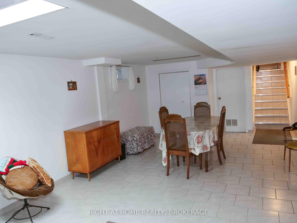
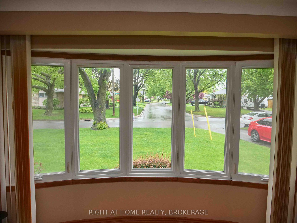
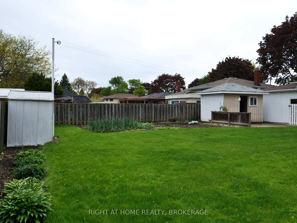
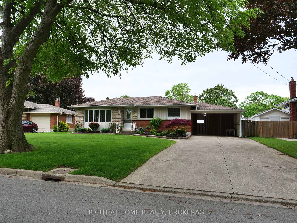
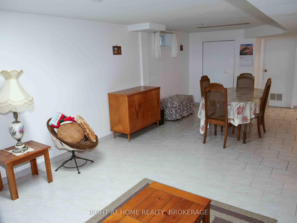
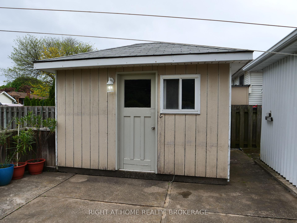
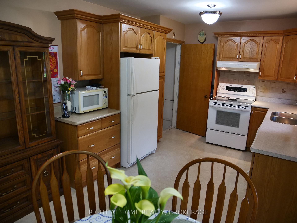
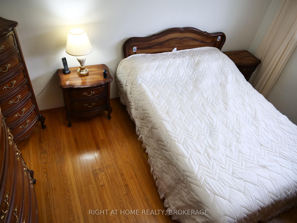
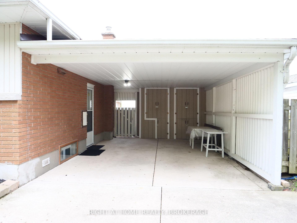
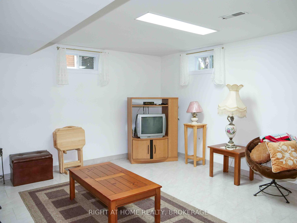
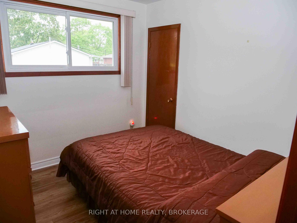
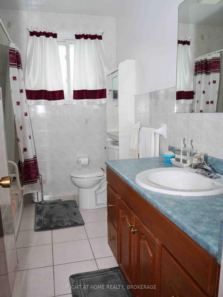
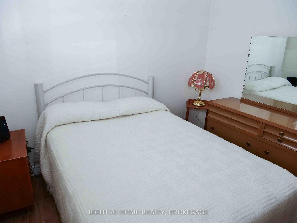
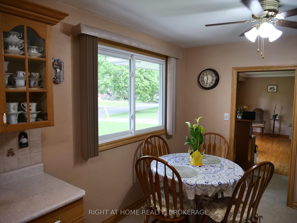
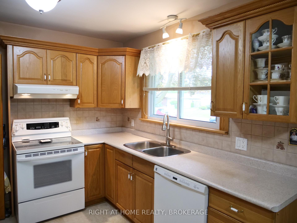
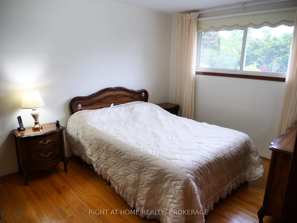
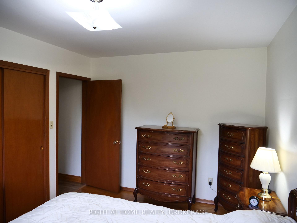
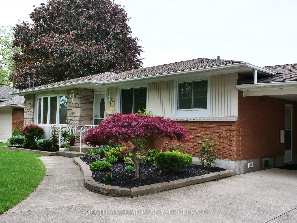
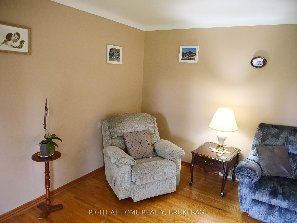
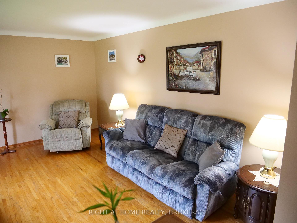
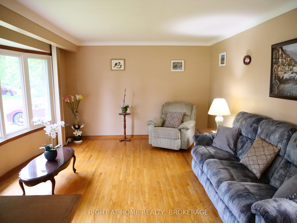
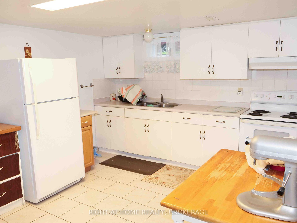
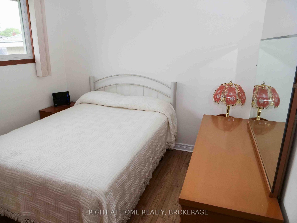
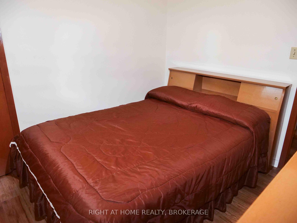
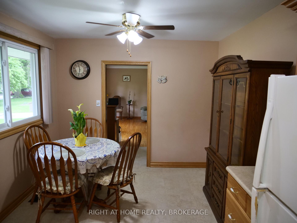
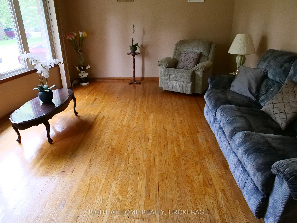
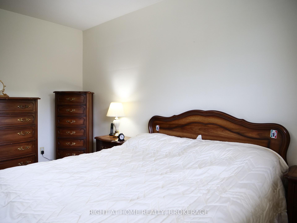
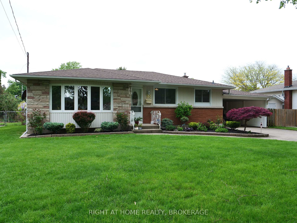
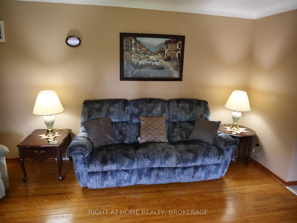
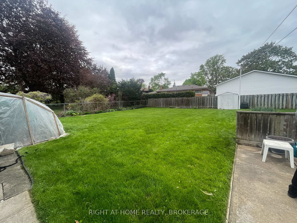
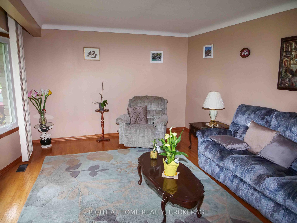
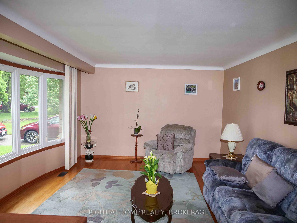

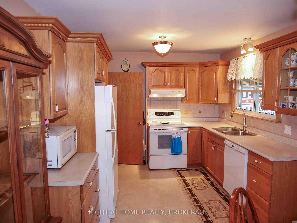
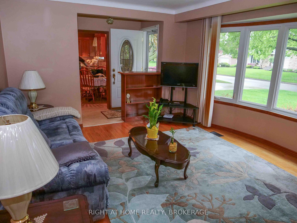
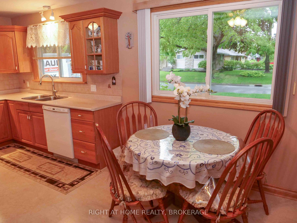
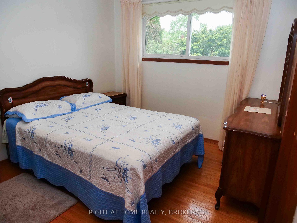
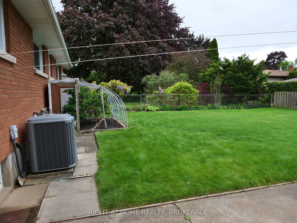
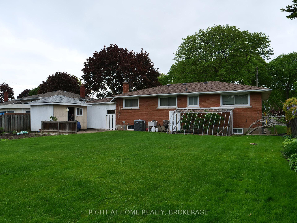
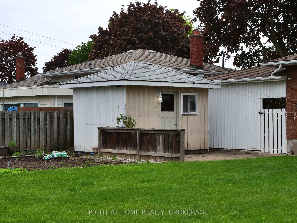
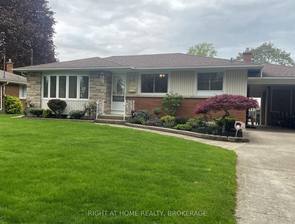
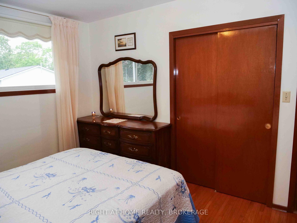
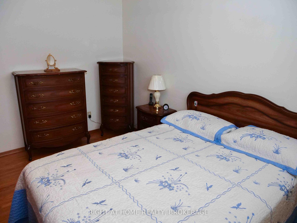
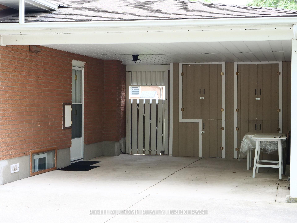
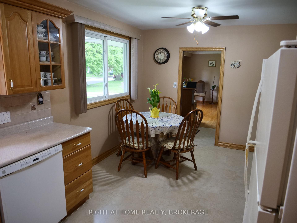
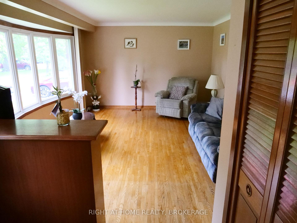
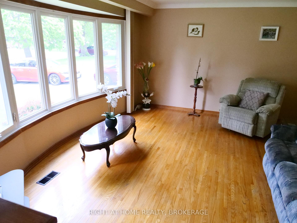
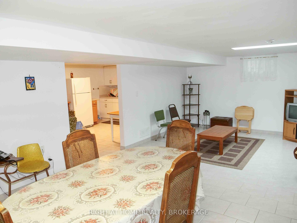
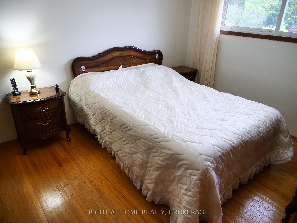























































| Nestled nicely in a quiet tree lined and established neighbourhood, this gem is a beautiful, clean, well maintained 3 bdrm bungalow. What more can you ask for? ...................Discover this perfect home for a young family, a downsizing couple, or an extended family with the desire for an extra space in the basement, with it's second kitchen. Enjoy the freedom of just over 2,000 SqFt of move-in living space, a wonderful blank canvas with which to fulfill your dreams...........and.... the back greenhouse houses a fig tree which comes complimentary with the home. |
| Price | $680,000 |
| Taxes: | $4401.75 |
| Assessment Year: | 2024 |
| Occupancy: | Owner |
| Address: | 63 Trelawne Driv , St. Catharines, L2M 2H1, Niagara |
| Acreage: | < .50 |
| Directions/Cross Streets: | Niagara/Cherrylane |
| Rooms: | 7 |
| Rooms +: | 6 |
| Bedrooms: | 3 |
| Bedrooms +: | 0 |
| Family Room: | T |
| Basement: | Full, Finished |
| Level/Floor | Room | Length(ft) | Width(ft) | Descriptions | |
| Room 1 | Ground | Living Ro | 15.74 | 11.97 | |
| Room 2 | Ground | Kitchen | 9.15 | 10 | |
| Room 3 | Ground | Dining Ro | 8.76 | 10.1 | |
| Room 4 | Ground | Bedroom | 12.92 | 9.84 | |
| Room 5 | Ground | Bedroom 2 | 9.51 | 8.82 | |
| Room 6 | Ground | Bedroom 3 | 9.51 | 9.15 | |
| Room 7 | Ground | Bathroom | 4 Pc Bath | ||
| Room 8 | Basement | Family Ro | 26.57 | 12.99 | |
| Room 9 | Basement | Kitchen | 15.09 | 11.15 | |
| Room 10 | Basement | Bathroom | 3 Pc Bath | ||
| Room 11 | Basement | Laundry | 12.76 | 9.32 | |
| Room 12 | Basement | Furnace R | 9.58 | 10.66 | |
| Room 13 | Basement | Cold Room | 9.32 | 3.31 |
| Washroom Type | No. of Pieces | Level |
| Washroom Type 1 | 4 | Ground |
| Washroom Type 2 | 3 | Basement |
| Washroom Type 3 | 0 | |
| Washroom Type 4 | 0 | |
| Washroom Type 5 | 0 |
| Total Area: | 0.00 |
| Approximatly Age: | 51-99 |
| Property Type: | Detached |
| Style: | Bungalow |
| Exterior: | Brick Veneer, Vinyl Siding |
| Garage Type: | Carport |
| Drive Parking Spaces: | 4 |
| Pool: | None |
| Approximatly Age: | 51-99 |
| Approximatly Square Footage: | 700-1100 |
| CAC Included: | N |
| Water Included: | N |
| Cabel TV Included: | N |
| Common Elements Included: | N |
| Heat Included: | N |
| Parking Included: | N |
| Condo Tax Included: | N |
| Building Insurance Included: | N |
| Fireplace/Stove: | N |
| Heat Type: | Forced Air |
| Central Air Conditioning: | Central Air |
| Central Vac: | N |
| Laundry Level: | Syste |
| Ensuite Laundry: | F |
| Sewers: | Sewer |
| Utilities-Hydro: | Y |
$
%
Years
This calculator is for demonstration purposes only. Always consult a professional
financial advisor before making personal financial decisions.
| Although the information displayed is believed to be accurate, no warranties or representations are made of any kind. |
| RIGHT AT HOME REALTY, BROKERAGE |
- Listing -1 of 0
|
|

Sachi Patel
Broker
Dir:
647-702-7117
Bus:
6477027117
| Book Showing | Email a Friend |
Jump To:
At a Glance:
| Type: | Freehold - Detached |
| Area: | Niagara |
| Municipality: | St. Catharines |
| Neighbourhood: | 442 - Vine/Linwell |
| Style: | Bungalow |
| Lot Size: | x 115.00(Feet) |
| Approximate Age: | 51-99 |
| Tax: | $4,401.75 |
| Maintenance Fee: | $0 |
| Beds: | 3 |
| Baths: | 2 |
| Garage: | 0 |
| Fireplace: | N |
| Air Conditioning: | |
| Pool: | None |
Locatin Map:
Payment Calculator:

Listing added to your favorite list
Looking for resale homes?

By agreeing to Terms of Use, you will have ability to search up to 294615 listings and access to richer information than found on REALTOR.ca through my website.

