
![]()
$848,000
Available - For Sale
Listing ID: W12168394
39 Sixteenth Stre , Toronto, M8V 3J7, Toronto
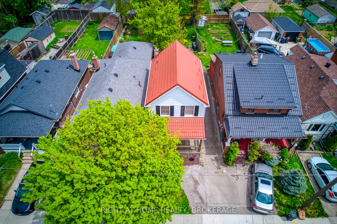
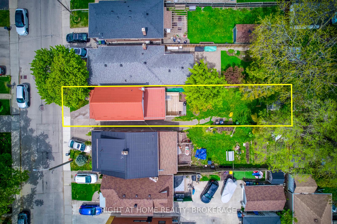

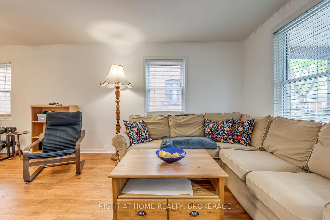
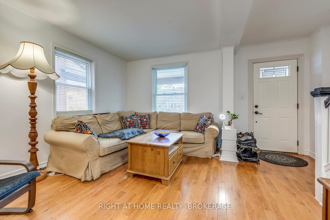
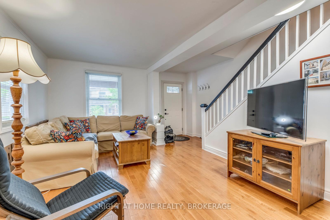
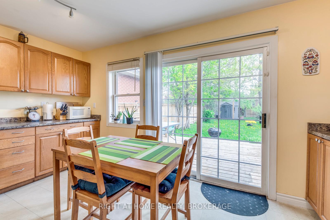
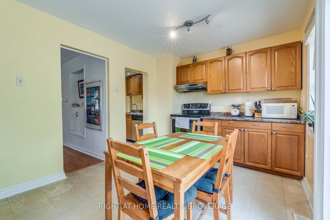
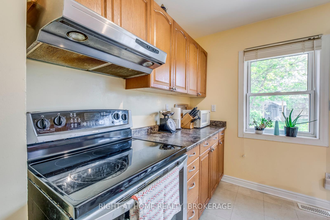
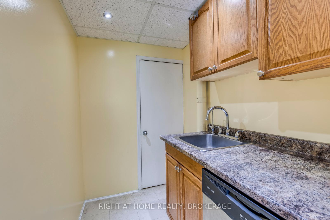
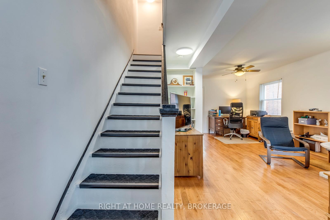
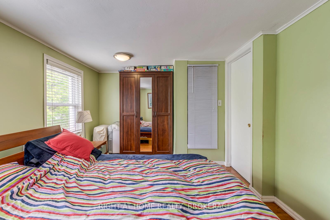

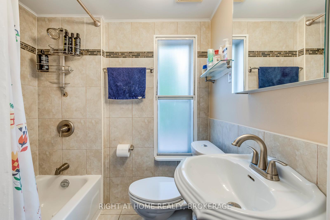
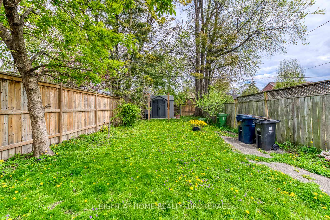
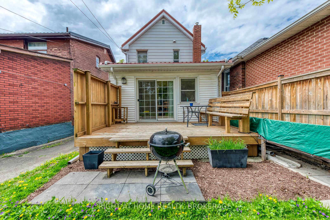
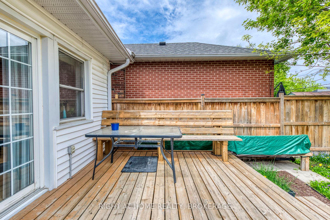
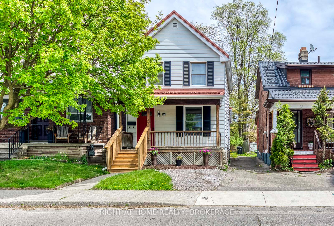

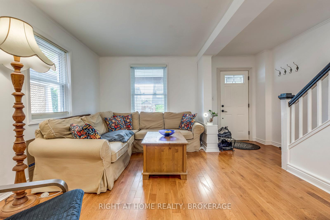
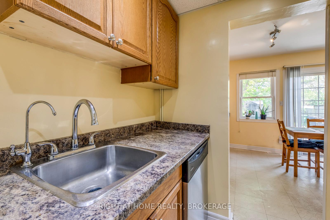
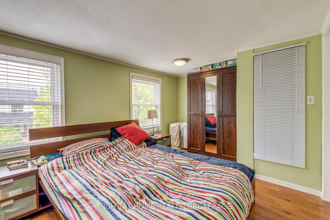
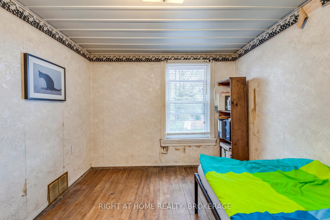
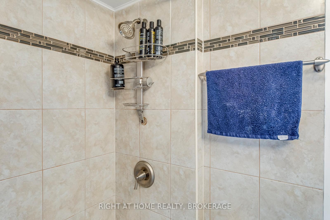
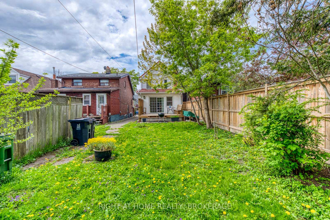
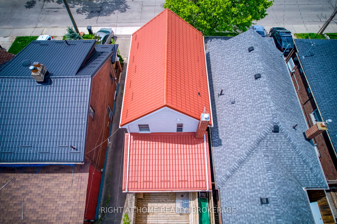
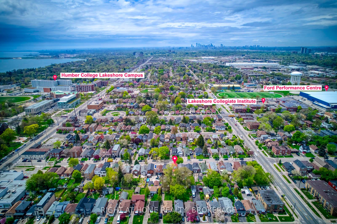
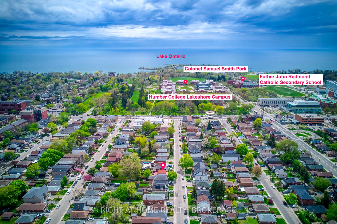
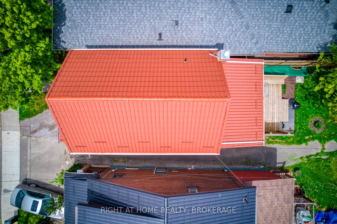
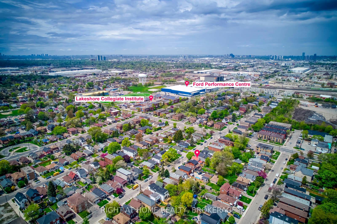
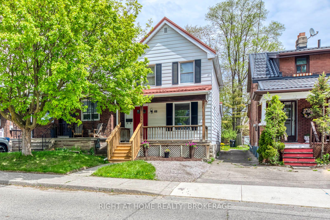
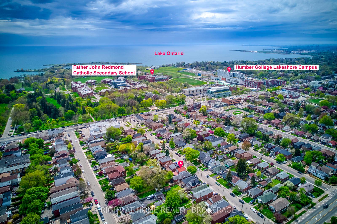
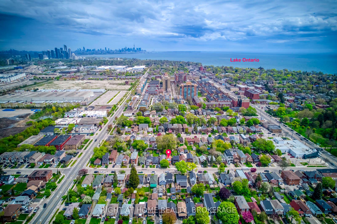
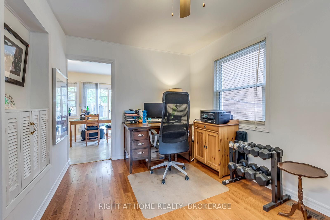
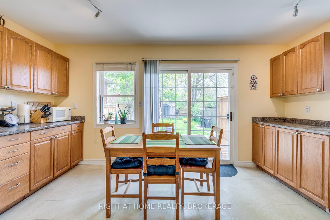
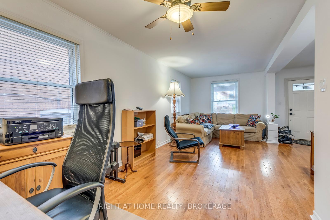
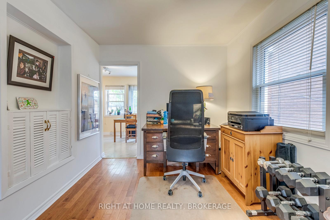
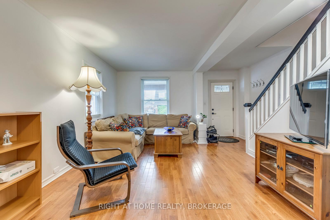
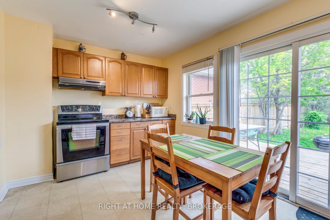
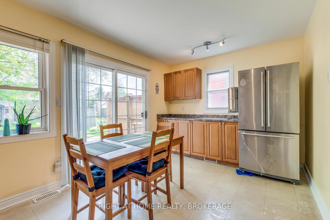
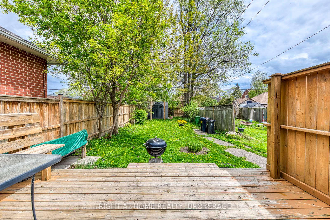
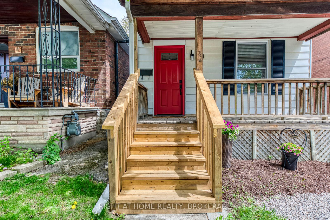
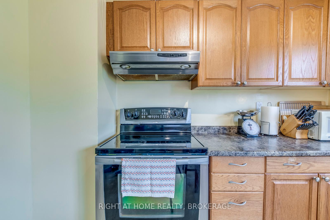
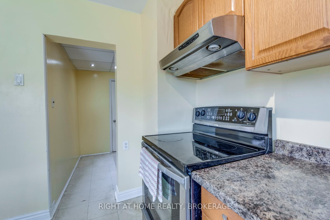
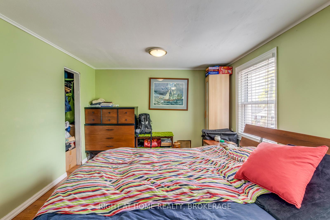













































| Welcome to this sturdy and practical 2-bedroom home, ideally situated in the vibrant New Toronto neighbourhood. Nestled between Mimico and Long Branch, and just a short walk from the lake. Built in 1920, the same year New Toronto was incorporated as a town and at the start of the Roaring Twenties, this home reflects the solid craftsmanship and practical design of its time. According to MPAC, the home was renovated seventy years later in 1990 ~ perhaps when the addition was added for where the kitchen now sits ~ bringing updated features while maintaining its dependable structure. The main living and dining areas feature hardwood floors and a functional layout thats comfortable and easy to live in. The kitchen includes a sliding glass door that opens onto a large deck ~ a great extension of the living space and perfect for enjoying the outdoors. Set on a 22.5 by 120-foot lot, the house is situated towards the front, providing a more expansive backyard perfect for gardening, entertaining, or relaxing. An updated metal roof provides peace of mind with long-term durability. The location is unbeatable: steps to parks, transit, and the vibrant shops and cafés along Lake Shore Boulevard W. With Humber College just minutes away, the neighbourhood carries a friendly, laid-back energy that appeals to students, professionals, and families alike ~ Or anyone looking to have a quick commute to downtown Toronto. Whether you're a first-time buyer, downsizer, or investor, this home is a smart choice. Come find your door on Sixteenth Street. |
| Price | $848,000 |
| Taxes: | $3841.11 |
| Assessment Year: | 2025 |
| Occupancy: | Owner |
| Address: | 39 Sixteenth Stre , Toronto, M8V 3J7, Toronto |
| Directions/Cross Streets: | Kipling & Lakeshore |
| Rooms: | 5 |
| Rooms +: | 1 |
| Bedrooms: | 2 |
| Bedrooms +: | 0 |
| Family Room: | F |
| Basement: | Half, Partial Base |
| Level/Floor | Room | Length(ft) | Width(ft) | Descriptions | |
| Room 1 | Main | Living Ro | 14.6 | 12.23 | Hardwood Floor, Window |
| Room 2 | Main | Dining Ro | 8.99 | 8.76 | Hardwood Floor, Window |
| Room 3 | Main | Kitchen | 15.32 | 9.51 | Eat-in Kitchen, Sliding Doors, W/O To Deck |
| Room 4 | Second | Primary B | 15.25 | 10.07 | Laminate, Window, Closet |
| Room 5 | Second | Bedroom | 10.5 | 8.66 | Laminate, Window, Closet |
| Room 6 | Basement | Recreatio | 14.33 | 6.92 |
| Washroom Type | No. of Pieces | Level |
| Washroom Type 1 | 4 | Second |
| Washroom Type 2 | 2 | Basement |
| Washroom Type 3 | 0 | |
| Washroom Type 4 | 0 | |
| Washroom Type 5 | 0 |
| Total Area: | 0.00 |
| Approximatly Age: | 100+ |
| Property Type: | Detached |
| Style: | 2-Storey |
| Exterior: | Aluminum Siding |
| Garage Type: | None |
| (Parking/)Drive: | Mutual |
| Drive Parking Spaces: | 1 |
| Park #1 | |
| Parking Type: | Mutual |
| Park #2 | |
| Parking Type: | Mutual |
| Pool: | None |
| Other Structures: | Shed |
| Approximatly Age: | 100+ |
| Approximatly Square Footage: | 700-1100 |
| Property Features: | Public Trans, Rec./Commun.Centre |
| CAC Included: | N |
| Water Included: | N |
| Cabel TV Included: | N |
| Common Elements Included: | N |
| Heat Included: | N |
| Parking Included: | N |
| Condo Tax Included: | N |
| Building Insurance Included: | N |
| Fireplace/Stove: | N |
| Heat Type: | Forced Air |
| Central Air Conditioning: | None |
| Central Vac: | N |
| Laundry Level: | Syste |
| Ensuite Laundry: | F |
| Sewers: | Sewer |
$
%
Years
This calculator is for demonstration purposes only. Always consult a professional
financial advisor before making personal financial decisions.
| Although the information displayed is believed to be accurate, no warranties or representations are made of any kind. |
| RIGHT AT HOME REALTY, BROKERAGE |
- Listing -1 of 0
|
|

Sachi Patel
Broker
Dir:
647-702-7117
Bus:
6477027117
| Virtual Tour | Book Showing | Email a Friend |
Jump To:
At a Glance:
| Type: | Freehold - Detached |
| Area: | Toronto |
| Municipality: | Toronto W06 |
| Neighbourhood: | New Toronto |
| Style: | 2-Storey |
| Lot Size: | x 120.00(Feet) |
| Approximate Age: | 100+ |
| Tax: | $3,841.11 |
| Maintenance Fee: | $0 |
| Beds: | 2 |
| Baths: | 2 |
| Garage: | 0 |
| Fireplace: | N |
| Air Conditioning: | |
| Pool: | None |
Locatin Map:
Payment Calculator:

Listing added to your favorite list
Looking for resale homes?

By agreeing to Terms of Use, you will have ability to search up to 294615 listings and access to richer information than found on REALTOR.ca through my website.

