
![]()
$749,900
Available - For Sale
Listing ID: W12169898
680 Regency Cour , Burlington, L7N 3L9, Halton
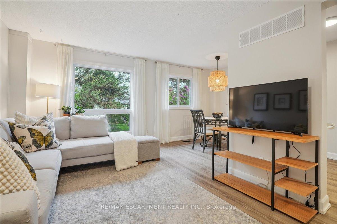
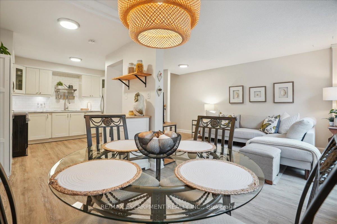
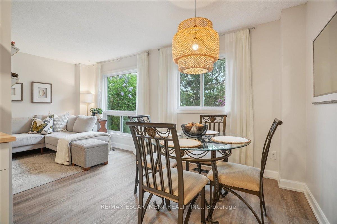
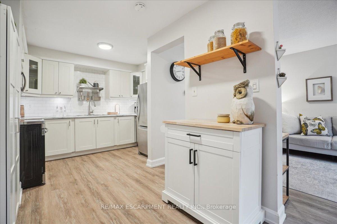
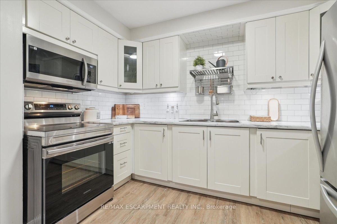
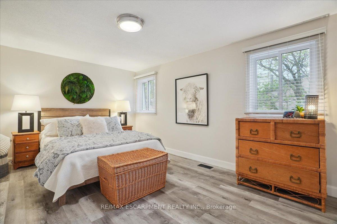
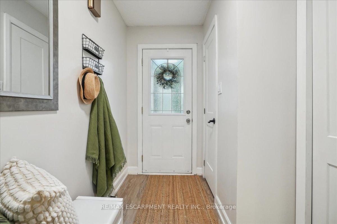
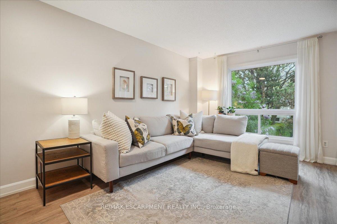
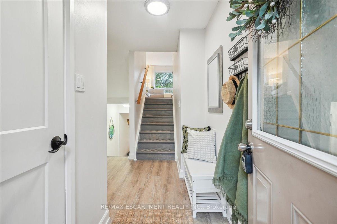
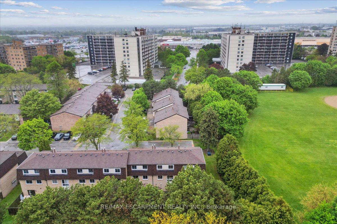
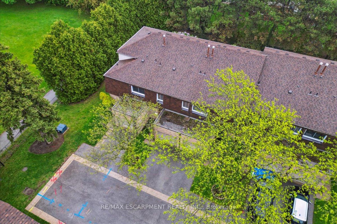
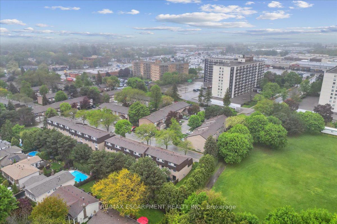
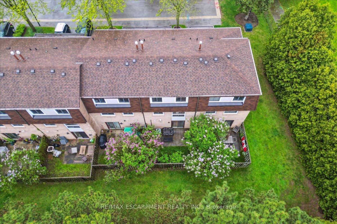
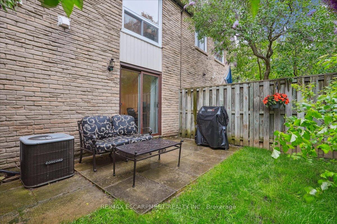
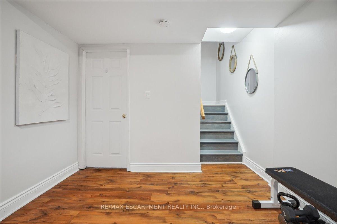
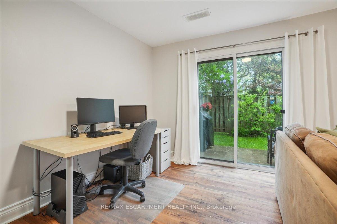
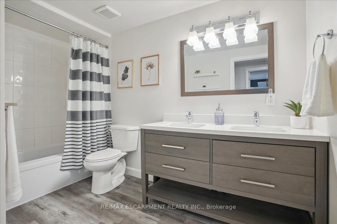
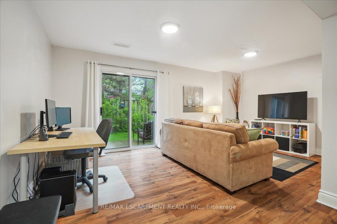
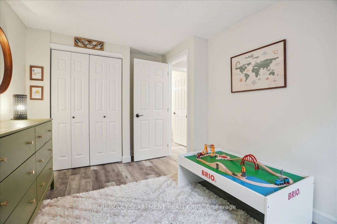
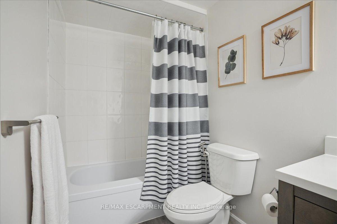
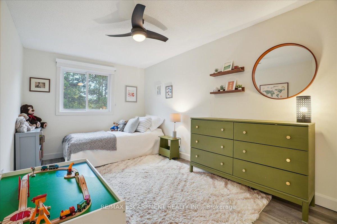
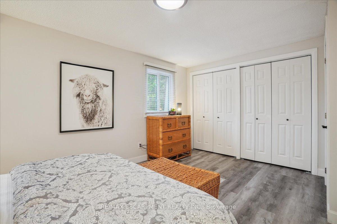
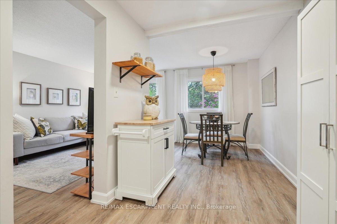
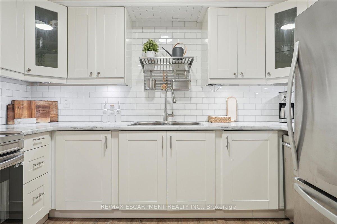
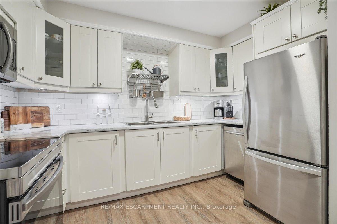
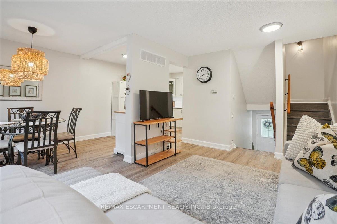
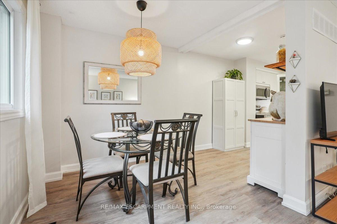
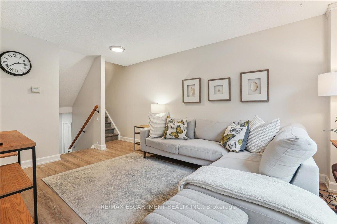
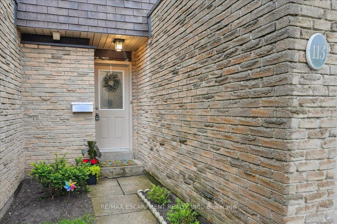
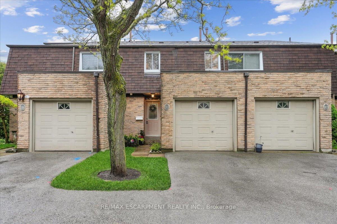
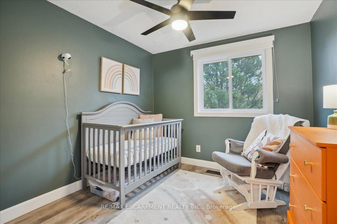
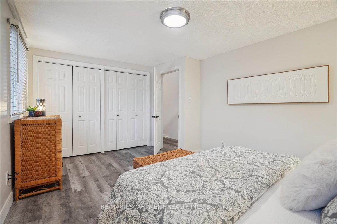
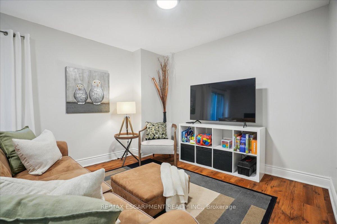
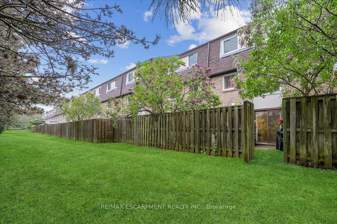
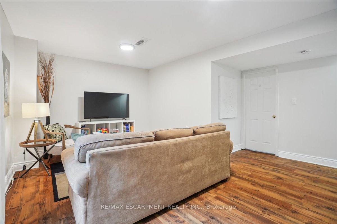
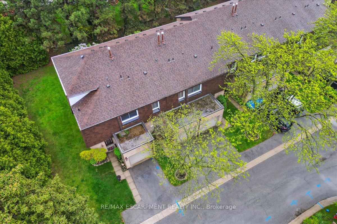
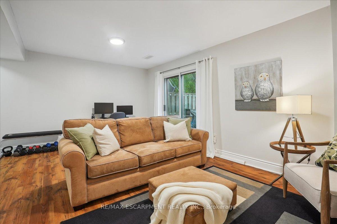
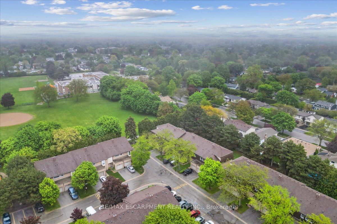
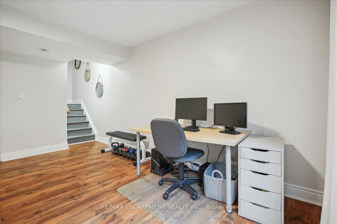
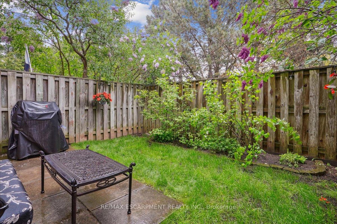
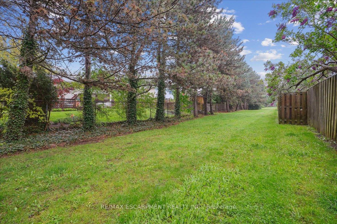
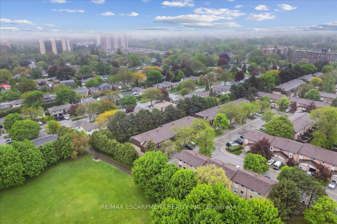










































| Welcome to 680 Regency Court, Unit 113 A Beautifully Renovated Townhome in Prime South Central BurlingtonThis charming 3-bedroom, 1.5-bath townhome offers a perfect blend of modern updates and an unbeatable location. Backing onto tranquil Tecumseh Park and just minutes from the lake, this recently renovated home (2020) is ideal for families, professionals, or downsizers alike.The main level features a stylish open-concept layout with a newly renovated kitchen, updated flooring, and fresh paint throughout. The spacious dining and living areas provide the perfect setting for everyday living and entertaining. Upstairs, youll find a generous primary bedroom with oversized closets, along with two additional well-sized bedrooms and a modernized full bathroom.The finished lower level includes a cozy recreation room with a walkout to a private, fenced backyard surrounded by mature treesideal for relaxing or hosting guests. Additional updates include refreshed bathrooms, new closet doors, and thoughtful finishes throughout. Windows 2024 (not patio door), Furnace 2021, A/C 2019, Roof 2021.Located in a quiet, well-maintained complex with low condo fees, this home is within walking distance to schools, Burlington Centre, Central Library, and public transit. Enjoy easy access to Burlington GO Station, QEW, downtown, and the lake. Visitor parking is plentiful. |
| Price | $749,900 |
| Taxes: | $3167.00 |
| Assessment Year: | 2024 |
| Occupancy: | Owner |
| Address: | 680 Regency Cour , Burlington, L7N 3L9, Halton |
| Postal Code: | L7N 3L9 |
| Province/State: | Halton |
| Directions/Cross Streets: | Propsect (between Guleph and Dines) south on Regency |
| Level/Floor | Room | Length(ft) | Width(ft) | Descriptions | |
| Room 1 | Second | Living Ro | 10.33 | 14.83 | |
| Room 2 | Second | Dining Ro | 7.35 | 14.83 | |
| Room 3 | Second | Kitchen | 11.41 | 6.99 | |
| Room 4 | Third | Primary B | 13.42 | 10.99 | |
| Room 5 | Upper | Bedroom 2 | 8.99 | 14.76 | |
| Room 6 | Upper | Bedroom | 8.99 | 11.41 | |
| Room 7 | Lower | Family Ro | 18.01 | 10.99 | |
| Room 8 | Lower | Laundry | 15.15 | 12.23 |
| Washroom Type | No. of Pieces | Level |
| Washroom Type 1 | 2 | Ground |
| Washroom Type 2 | 5 | Upper |
| Washroom Type 3 | 0 | |
| Washroom Type 4 | 0 | |
| Washroom Type 5 | 0 |
| Total Area: | 0.00 |
| Approximatly Age: | 31-50 |
| Washrooms: | 2 |
| Heat Type: | Forced Air |
| Central Air Conditioning: | Central Air |
$
%
Years
This calculator is for demonstration purposes only. Always consult a professional
financial advisor before making personal financial decisions.
| Although the information displayed is believed to be accurate, no warranties or representations are made of any kind. |
| RE/MAX ESCARPMENT REALTY INC. |
- Listing -1 of 0
|
|

Sachi Patel
Broker
Dir:
647-702-7117
Bus:
6477027117
| Virtual Tour | Book Showing | Email a Friend |
Jump To:
At a Glance:
| Type: | Com - Condo Townhouse |
| Area: | Halton |
| Municipality: | Burlington |
| Neighbourhood: | Roseland |
| Style: | Multi-Level |
| Lot Size: | x 0.00() |
| Approximate Age: | 31-50 |
| Tax: | $3,167 |
| Maintenance Fee: | $485 |
| Beds: | 3 |
| Baths: | 2 |
| Garage: | 0 |
| Fireplace: | N |
| Air Conditioning: | |
| Pool: |
Locatin Map:
Payment Calculator:

Listing added to your favorite list
Looking for resale homes?

By agreeing to Terms of Use, you will have ability to search up to 292149 listings and access to richer information than found on REALTOR.ca through my website.

