
![]()
$3,990,000
Available - For Sale
Listing ID: C12142512
444 Roxton Road , Toronto, M6G 3R4, Toronto

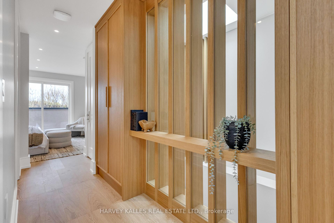
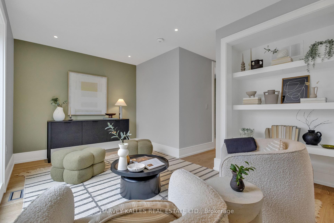
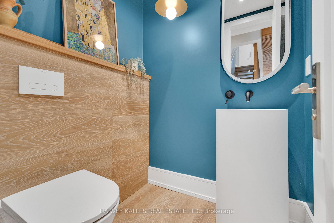
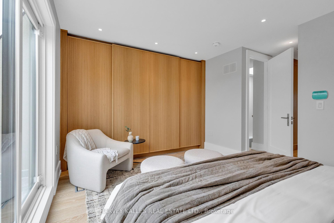
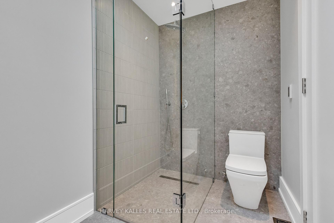
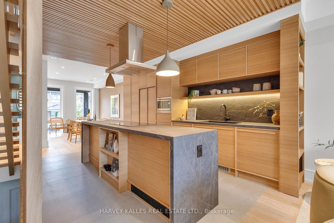
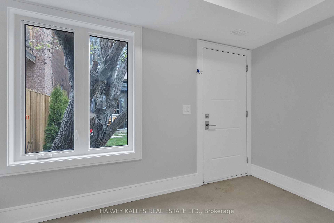
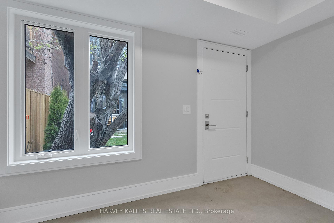
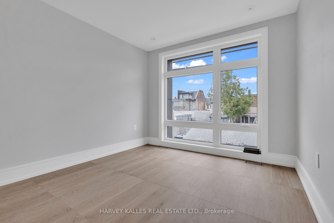
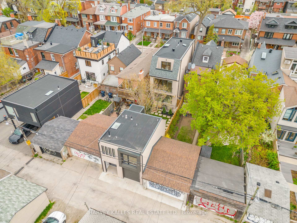
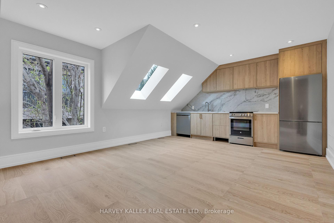
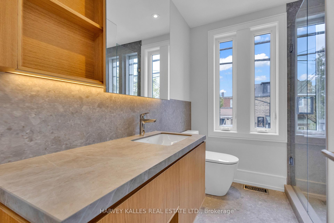
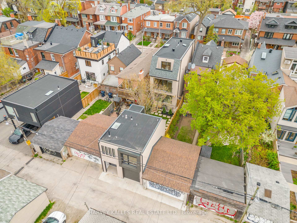
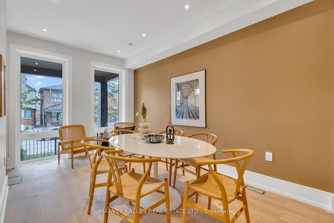
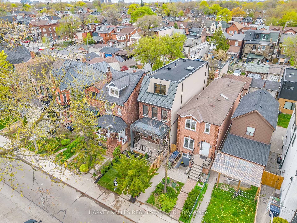
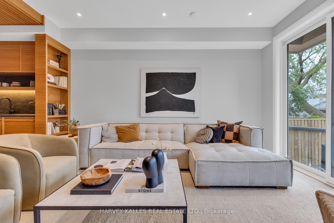

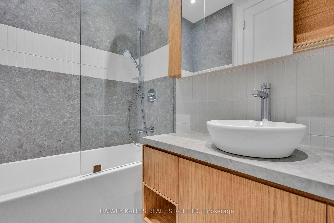
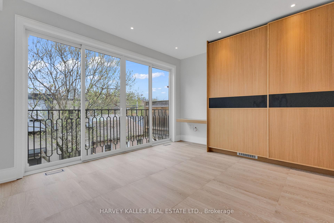
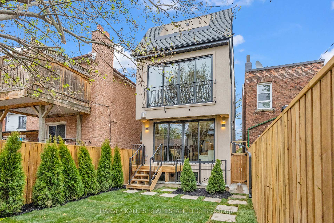
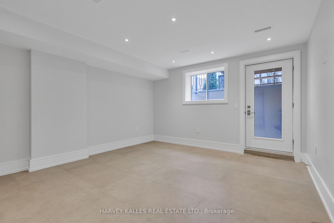
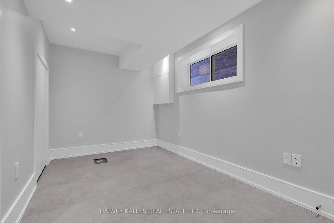
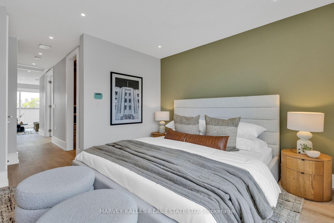
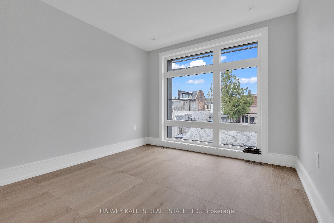
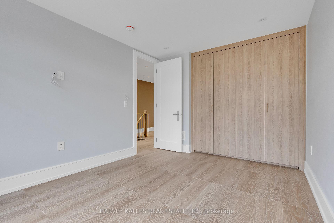
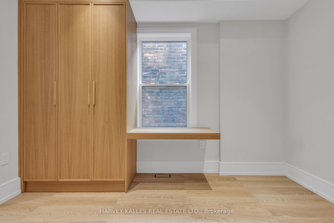
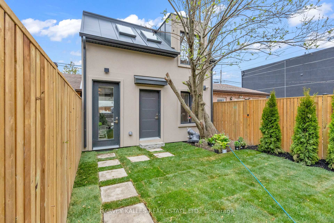
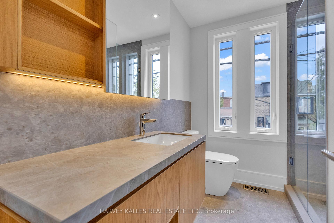
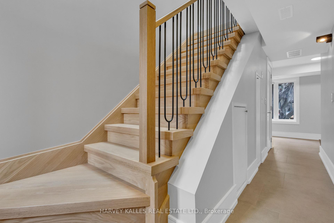

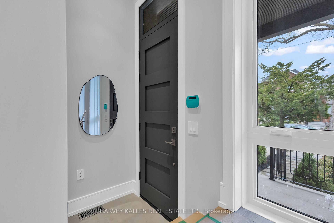
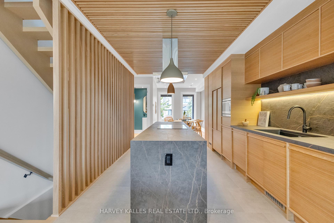
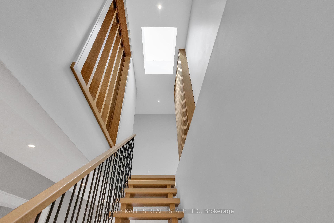
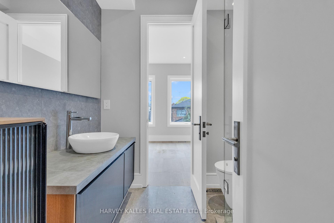
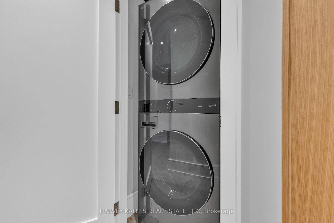
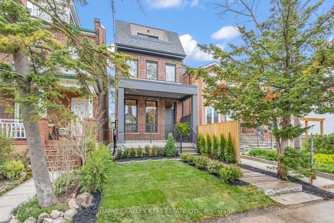
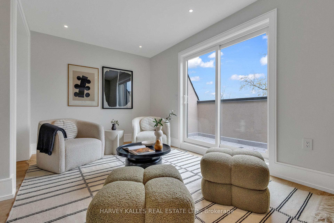
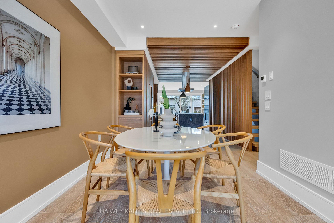
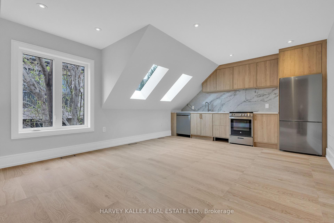
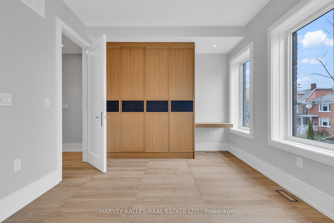
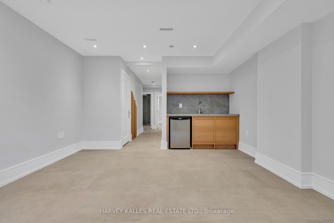
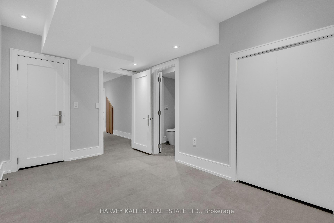
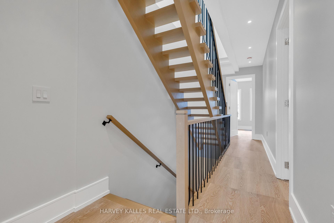
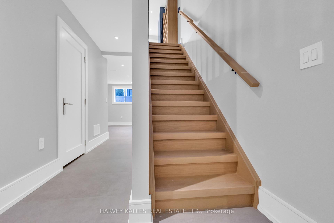

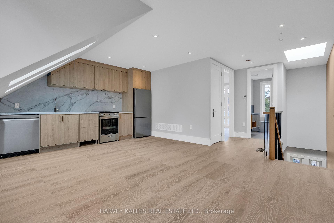
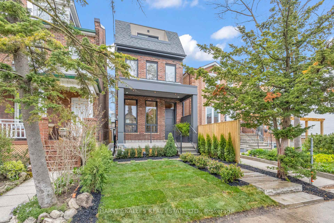
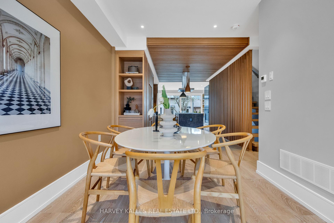
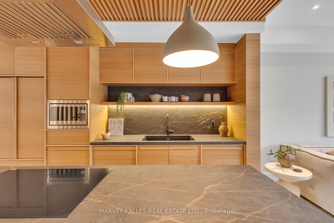
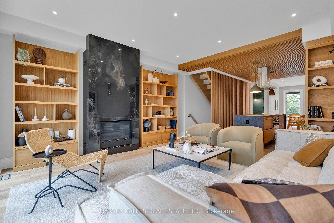
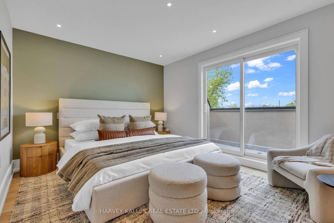
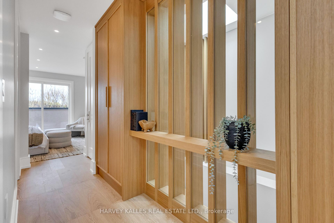
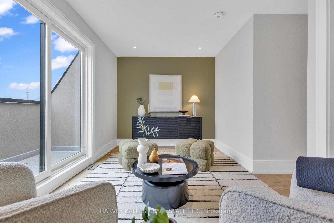
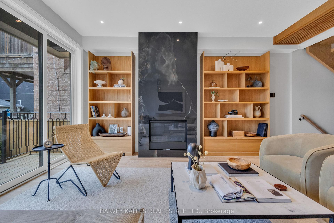
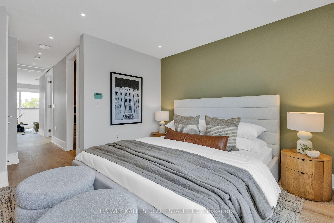
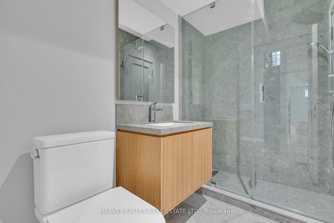

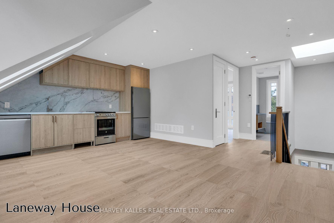
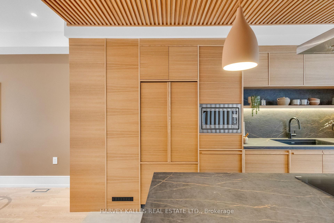
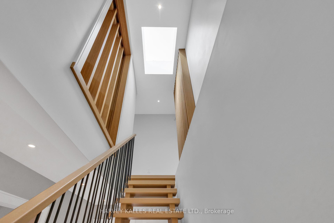
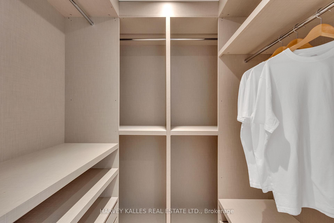
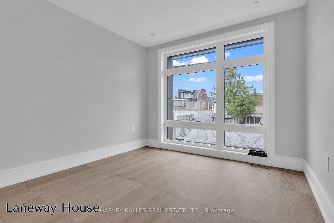
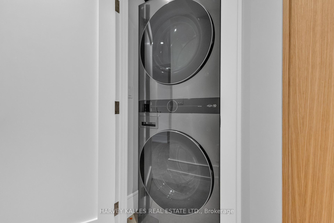
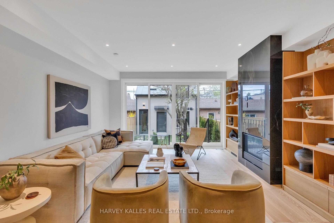
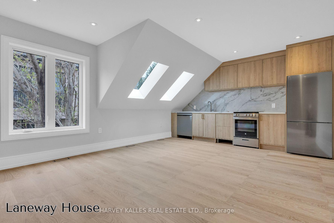
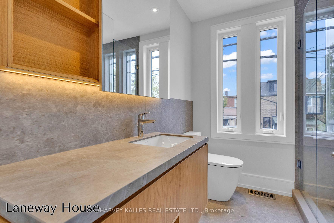
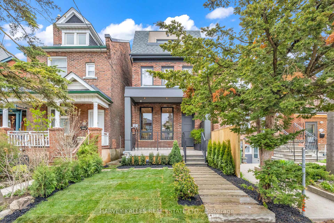
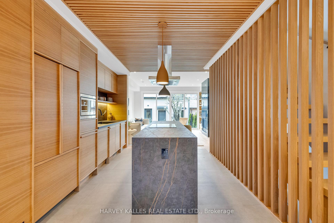
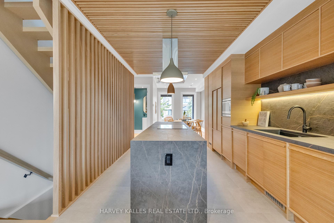
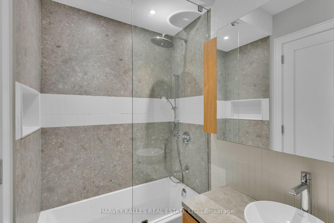
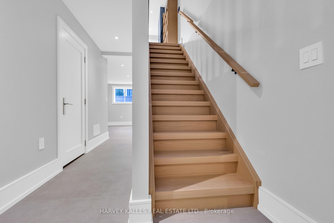
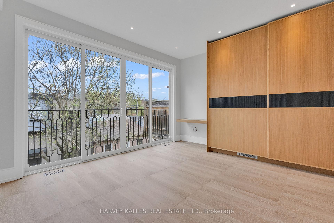
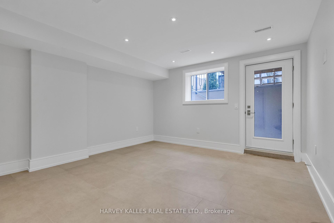
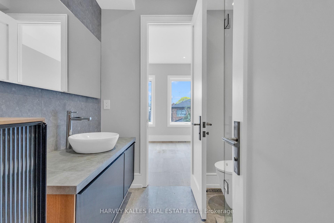
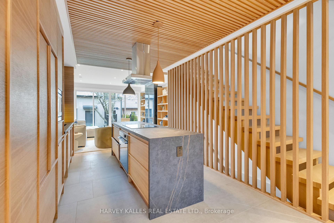
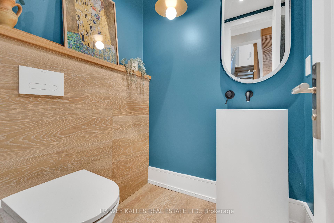
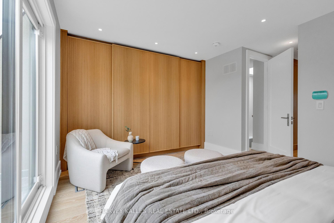
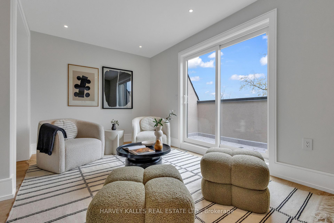
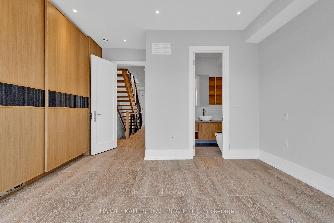

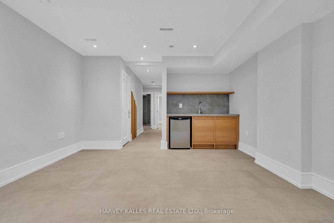
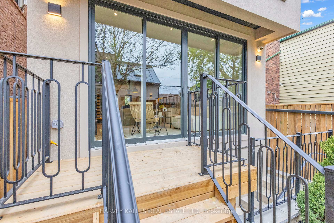
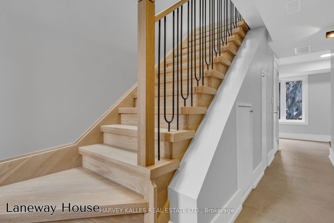
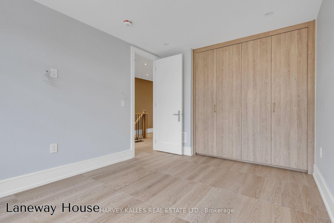
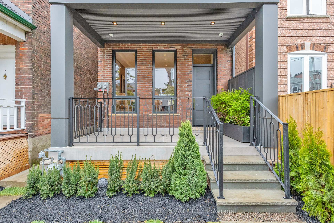
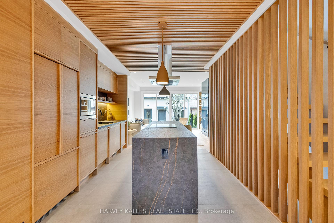
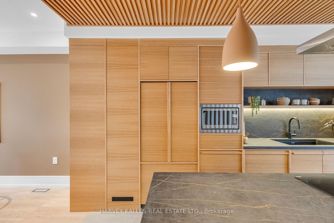
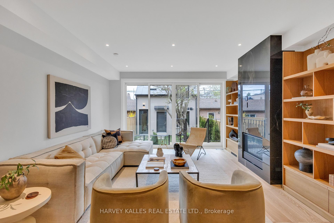
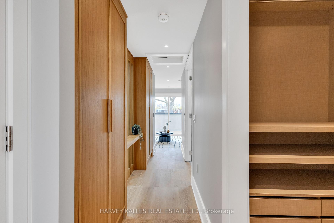
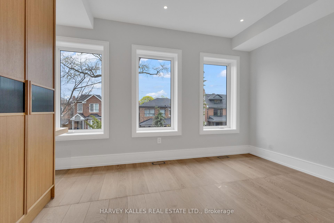
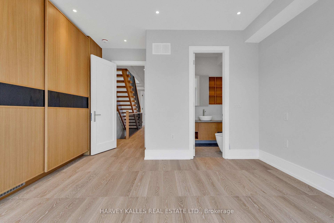
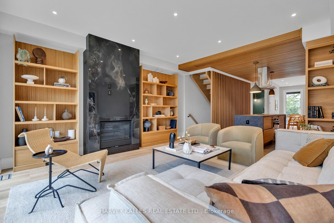
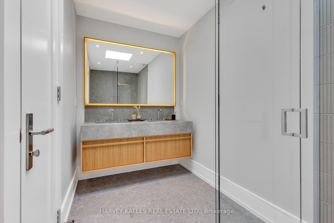
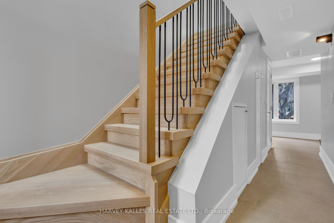
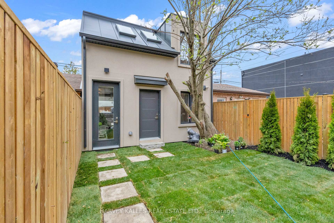
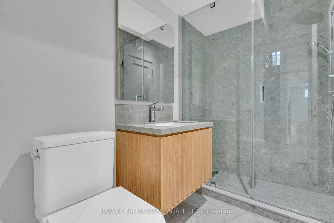
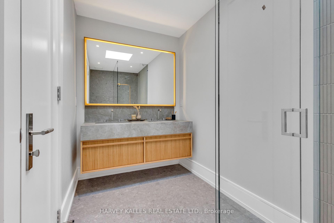
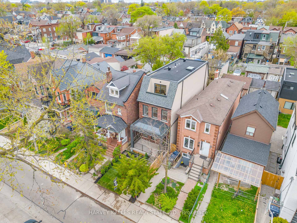
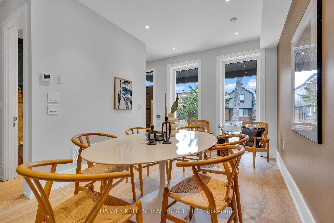
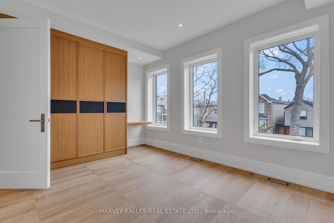
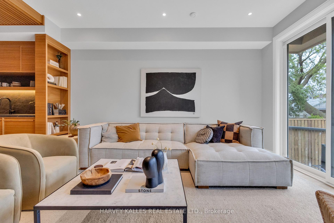
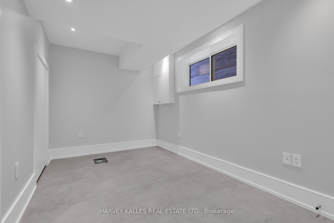
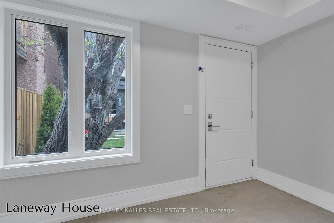
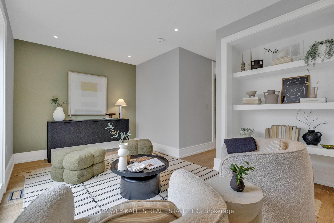
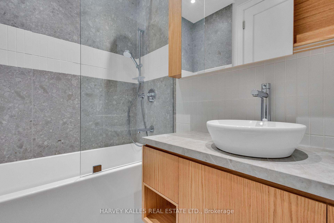
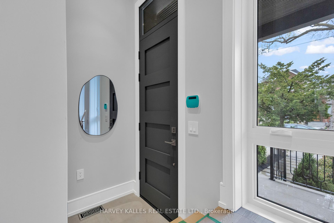
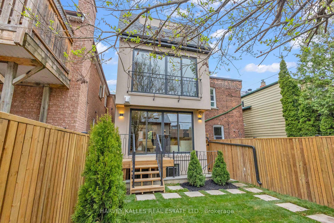












































































































| Nestled In Elegance And Thoughtful Craftsmanship, This 4,200 Square Foot Home Seamlessly Blends Modern Luxury With Timeless Charm. Designed With Both Functionality And Aesthetic Appeal In Mind, It Welcomes You With An Open Concept Layout, Soaring Ceilings, And A Warm, Inviting Ambiance That Fills Every Space. Every Inch Reflects A Masterful Balance Of Artistry And Practicality, With Carefully Orchestrated Proportions, Flowing Transitions, And Intuitive Spatial Design Creating Effortless Harmony Between Form And Function. Though Compact, The Kitchen Is A Beautifully Efficient Space, Crafted With Precision And Elegance, Featuring Thoughtful Storage, Premium Finishes, And A Smart Layout That Maximizes Every Inch. The Private Retreat Offers A Serene Escape With A Peaceful Bedroom, A Well Appointed Ensuite, And Ample Storage That Marries Style And Convenience. Additional Rooms Offer Versatility For Guests, Creativity, Or A Home Office. Outdoor Living Is Just As Inviting, From The Welcoming Front Patio To A Cozy Back Deck Surrounded By Lush Landscaping And Tranquility. And That Is Not All: A Stunning, Fully Self Contained 1,200 Square Foot Two Storey Laneway Home At The Rear Adds A Flexible, High Value Bonus. The Lower Level Offers A Spacious, Secure Garage With Excellent Storage, While The Upper Level Features A Bright One Bedroom Suite With Its Own Kitchen, Bathroom, And Living Area, Ideal For Multi Generational Living, Guest Use, Private Work Space, Or Income Potential. With Its Own Entrance And Contemporary Design, This Laneway Home Is The Ultimate Complement To An Already Remarkable Property. A Rare Blend Of Visionary Design And Livable Luxury, This Home Is A True Masterpiece Where Every Detail Has Been Thoughtfully Composed To Elevate Daily Living Into Something Truly Exceptional. |
| Price | $3,990,000 |
| Taxes: | $7300.00 |
| Occupancy: | Owner |
| Address: | 444 Roxton Road , Toronto, M6G 3R4, Toronto |
| Directions/Cross Streets: | Bloor St W and Ossington Ave |
| Rooms: | 10 |
| Rooms +: | 2 |
| Bedrooms: | 6 |
| Bedrooms +: | 1 |
| Family Room: | T |
| Basement: | Finished wit |
| Level/Floor | Room | Length(ft) | Width(ft) | Descriptions | |
| Room 1 | Main | Living Ro | 14.76 | 15.78 | Hardwood Floor, Picture Window, Pot Lights |
| Room 2 | Main | Dining Ro | 14.76 | 15.78 | Combined w/Living, B/I Bar, Open Concept |
| Room 3 | Main | Kitchen | 14.76 | 15.51 | Porcelain Floor, Centre Island, B/I Appliances |
| Room 4 | Main | Family Ro | 14.69 | 14.46 | W/O To Deck, Gas Fireplace, B/I Bookcase |
| Room 5 | Third | Primary B | 13.22 | 10.96 | W/O To Balcony, Walk-In Closet(s), Ensuite Bath |
| Room 6 | Third | Sitting | 14.76 | 8.82 | Hardwood Floor, Pot Lights, W/O To Balcony |
| Room 7 | Second | Bedroom 2 | 14.69 | 15.32 | Large Closet, Ensuite Bath, Juliette Balcony |
| Room 8 | Second | Bedroom 3 | 14.76 | 10.82 | Hardwood Floor, Semi Ensuite, B/I Closet |
| Room 9 | Second | Bedroom 4 | 7.61 | 12 | B/I Closet, Hardwood Floor, Picture Window |
| Room 10 | Lower | Recreatio | 14.69 | 18.7 | Walk-Out, Wet Bar, Above Grade Window |
| Room 11 | Lower | Bedroom | 8.92 | 12.92 | Walk-In Closet(s), Semi Ensuite, Above Grade Window |
| Room 12 | Ground | Foyer | 8.82 | 12.17 | Picture Window, Porcelain Floor, 2 Pc Ensuite |
| Room 13 | Second | Living Ro | 14.01 | 18.01 | Hardwood Floor, Open Concept, Picture Window |
| Room 14 | Second | Kitchen | 14.01 | 18.01 | Combined w/Living, Hardwood Floor, Stainless Steel Appl |
| Room 15 | Second | Bedroom | 11.97 | 9.35 | B/I Closet, Hardwood Floor, Picture Window |
| Washroom Type | No. of Pieces | Level |
| Washroom Type 1 | 2 | |
| Washroom Type 2 | 4 | |
| Washroom Type 3 | 3 | |
| Washroom Type 4 | 0 | |
| Washroom Type 5 | 0 |
| Total Area: | 0.00 |
| Property Type: | Detached |
| Style: | 3-Storey |
| Exterior: | Brick, Stucco (Plaster) |
| Garage Type: | Detached |
| (Parking/)Drive: | Lane |
| Drive Parking Spaces: | 1 |
| Park #1 | |
| Parking Type: | Lane |
| Park #2 | |
| Parking Type: | Lane |
| Pool: | None |
| Other Structures: | Aux Residences |
| Approximatly Square Footage: | 3000-3500 |
| Property Features: | Park, Public Transit |
| CAC Included: | N |
| Water Included: | N |
| Cabel TV Included: | N |
| Common Elements Included: | N |
| Heat Included: | N |
| Parking Included: | N |
| Condo Tax Included: | N |
| Building Insurance Included: | N |
| Fireplace/Stove: | Y |
| Heat Type: | Forced Air |
| Central Air Conditioning: | Central Air |
| Central Vac: | Y |
| Laundry Level: | Syste |
| Ensuite Laundry: | F |
| Sewers: | Sewer |
| Utilities-Cable: | A |
| Utilities-Hydro: | A |
$
%
Years
This calculator is for demonstration purposes only. Always consult a professional
financial advisor before making personal financial decisions.
| Although the information displayed is believed to be accurate, no warranties or representations are made of any kind. |
| HARVEY KALLES REAL ESTATE LTD. |
- Listing -1 of 0
|
|

Sachi Patel
Broker
Dir:
647-702-7117
Bus:
6477027117
| Book Showing | Email a Friend |
Jump To:
At a Glance:
| Type: | Freehold - Detached |
| Area: | Toronto |
| Municipality: | Toronto C01 |
| Neighbourhood: | Palmerston-Little Italy |
| Style: | 3-Storey |
| Lot Size: | x 125.00(Feet) |
| Approximate Age: | |
| Tax: | $7,300 |
| Maintenance Fee: | $0 |
| Beds: | 6+1 |
| Baths: | 7 |
| Garage: | 0 |
| Fireplace: | Y |
| Air Conditioning: | |
| Pool: | None |
Locatin Map:
Payment Calculator:

Listing added to your favorite list
Looking for resale homes?

By agreeing to Terms of Use, you will have ability to search up to 292149 listings and access to richer information than found on REALTOR.ca through my website.

