
![]()
$1,329,500
Available - For Sale
Listing ID: X12171952
27 Gaines Aven , Hamilton, L9H 7M4, Hamilton
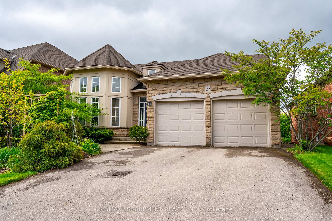
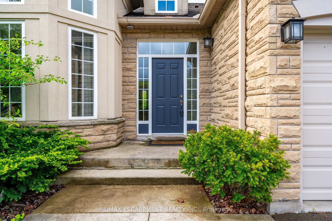
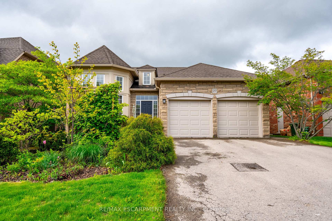
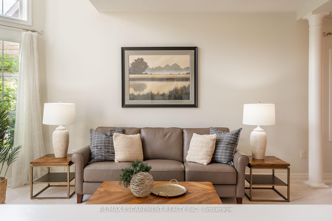
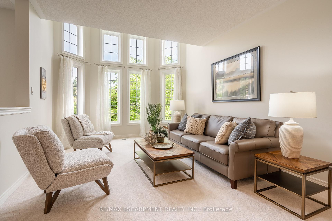
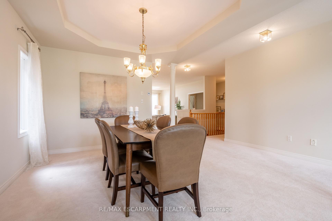
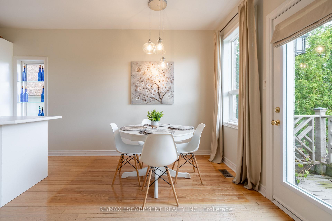
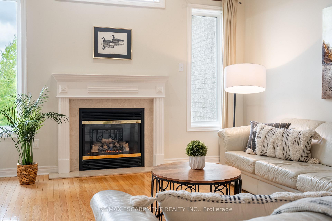
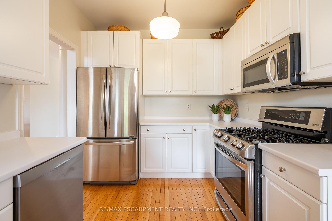
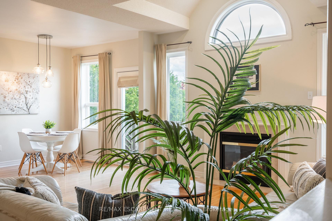
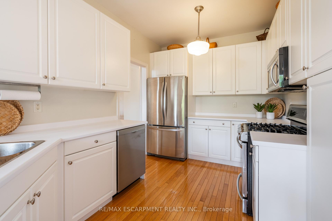
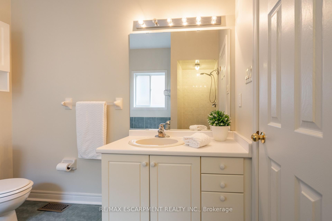
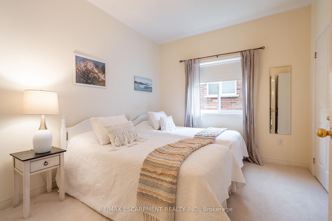
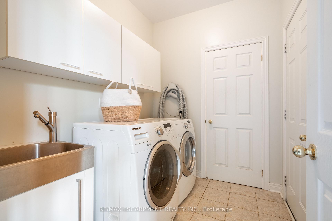
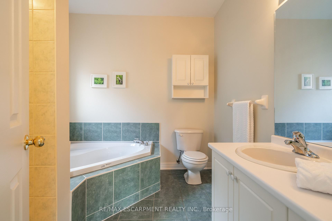
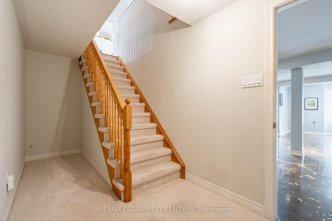
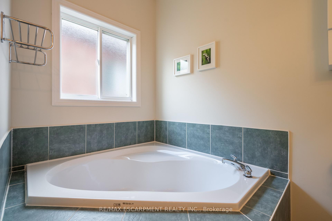

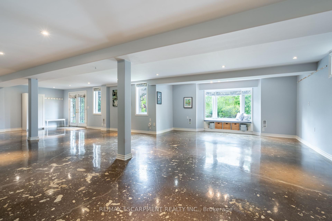
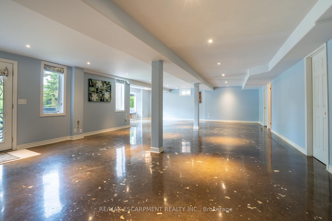
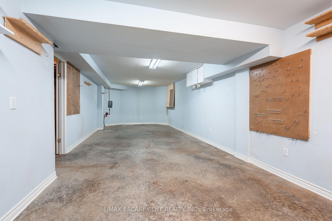
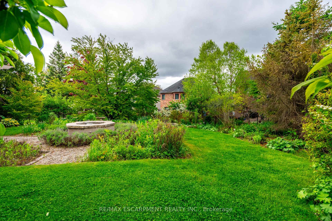
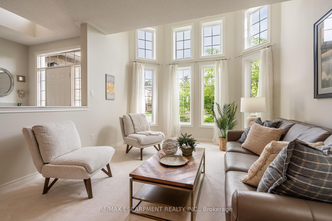
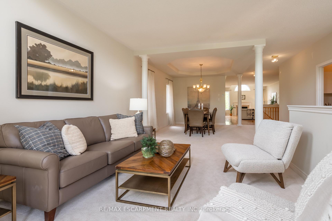
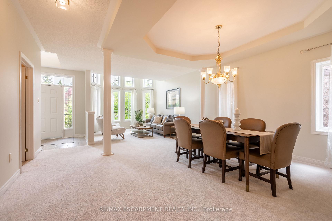
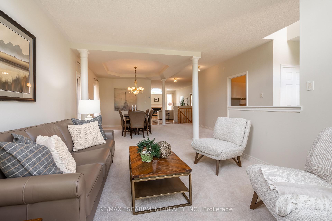
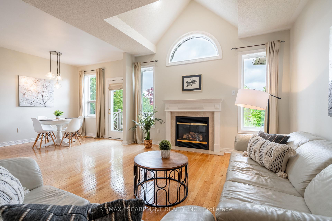

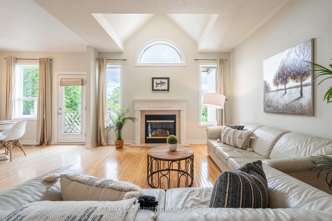
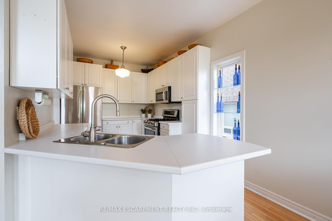
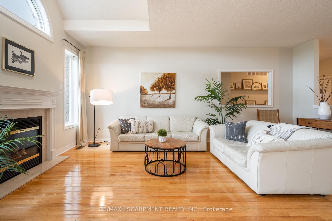
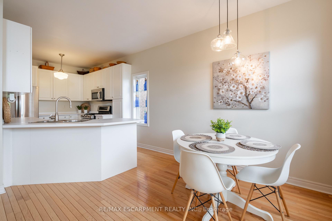
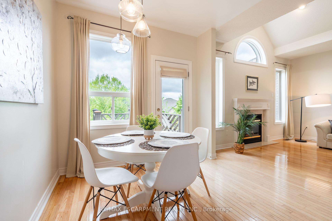
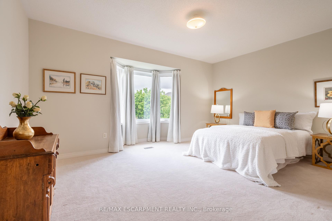
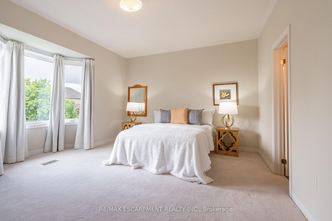
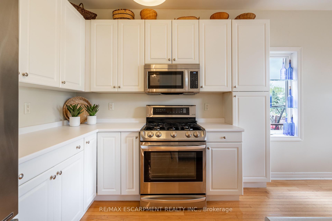
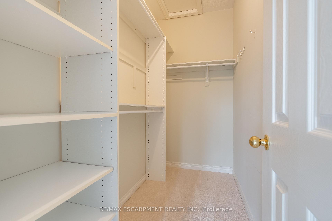
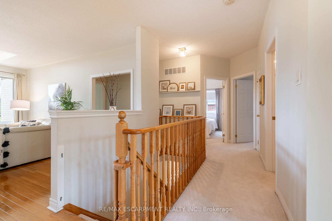
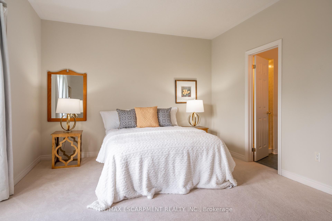
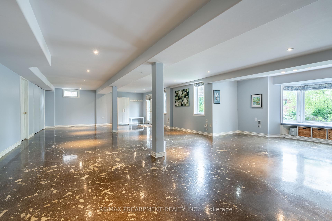

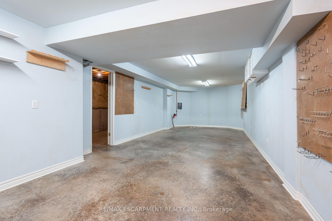
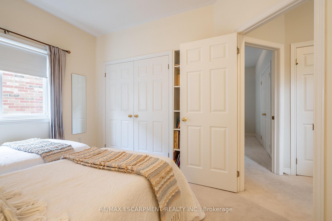
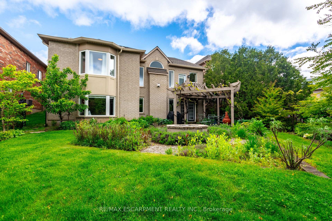
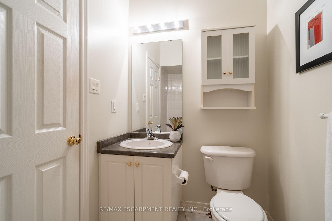
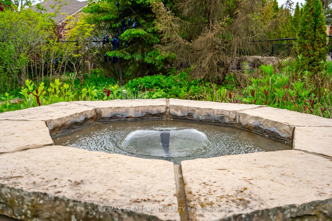
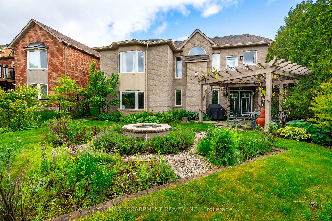
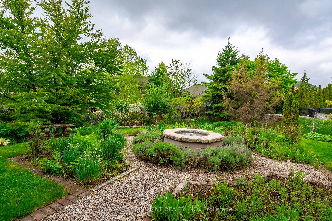
















































| Sprawling bungalow beauty lovingly maintained by the same owner since built. Over 3,000 square feet of living space including a basement walk-out. Bright and airy living room with floor to ceiling windows. Spacious dining room with coffered ceilings. Family room featuring solid oak flooring, gas fireplace, and vaulted ceilings. Fantastic kitchen with plenty of storage, updated stainless steel appliances, and a walk-out to your upper deck -perfect for morning coffee. Large primary suite includes walk-in closet with built-in organizers and a 4-piece ensuite with corner soaker tub. 2 additional bedrooms, a 2nd full bathroom, and a laundry/mudroom complete the main level. Downstairs features a large recroom with epoxy floors -perfect for kids and hobby enthusiasts. Walk-out from the basement to your large private yard with centre piece fountain feature. An additional storage space and work shop, complete the lower level. This is the bungalow youve been waiting for, ready to move in OR update to your hearts content! |
| Price | $1,329,500 |
| Taxes: | $7458.00 |
| Occupancy: | Vacant |
| Address: | 27 Gaines Aven , Hamilton, L9H 7M4, Hamilton |
| Directions/Cross Streets: | Governors Rd to Davidson Blvd to Gaines Ave |
| Rooms: | 8 |
| Rooms +: | 1 |
| Bedrooms: | 3 |
| Bedrooms +: | 0 |
| Family Room: | T |
| Basement: | Finished wit, Separate Ent |
| Level/Floor | Room | Length(ft) | Width(ft) | Descriptions | |
| Room 1 | Main | Kitchen | 24.01 | 8.99 | |
| Room 2 | Main | Great Roo | 19.98 | 12.99 | |
| Room 3 | Main | Dining Ro | 14.01 | 19.98 | |
| Room 4 | Main | Living Ro | 16.01 | 12 | |
| Room 5 | Main | Primary B | 16.5 | 12.5 | |
| Room 6 | Main | Bathroom | 4 Pc Ensuite | ||
| Room 7 | Main | Bedroom | 12 | 10 | |
| Room 8 | Main | Bedroom | 12 | 10.99 | |
| Room 9 | Main | Bathroom | 4 Pc Bath | ||
| Room 10 | Basement | Recreatio | 38.51 | 18.99 |
| Washroom Type | No. of Pieces | Level |
| Washroom Type 1 | 4 | Main |
| Washroom Type 2 | 0 | |
| Washroom Type 3 | 0 | |
| Washroom Type 4 | 0 | |
| Washroom Type 5 | 0 |
| Total Area: | 0.00 |
| Approximatly Age: | 16-30 |
| Property Type: | Detached |
| Style: | Bungalow |
| Exterior: | Brick |
| Garage Type: | Attached |
| (Parking/)Drive: | Private Do |
| Drive Parking Spaces: | 2 |
| Park #1 | |
| Parking Type: | Private Do |
| Park #2 | |
| Parking Type: | Private Do |
| Pool: | None |
| Approximatly Age: | 16-30 |
| Approximatly Square Footage: | 2000-2500 |
| Property Features: | Fenced Yard, Golf |
| CAC Included: | N |
| Water Included: | N |
| Cabel TV Included: | N |
| Common Elements Included: | N |
| Heat Included: | N |
| Parking Included: | N |
| Condo Tax Included: | N |
| Building Insurance Included: | N |
| Fireplace/Stove: | Y |
| Heat Type: | Forced Air |
| Central Air Conditioning: | Central Air |
| Central Vac: | Y |
| Laundry Level: | Syste |
| Ensuite Laundry: | F |
| Sewers: | Sewer |
$
%
Years
This calculator is for demonstration purposes only. Always consult a professional
financial advisor before making personal financial decisions.
| Although the information displayed is believed to be accurate, no warranties or representations are made of any kind. |
| RE/MAX ESCARPMENT REALTY INC. |
- Listing -1 of 0
|
|

Sachi Patel
Broker
Dir:
647-702-7117
Bus:
6477027117
| Book Showing | Email a Friend |
Jump To:
At a Glance:
| Type: | Freehold - Detached |
| Area: | Hamilton |
| Municipality: | Hamilton |
| Neighbourhood: | Dundas |
| Style: | Bungalow |
| Lot Size: | x 141.44(Feet) |
| Approximate Age: | 16-30 |
| Tax: | $7,458 |
| Maintenance Fee: | $0 |
| Beds: | 3 |
| Baths: | 2 |
| Garage: | 0 |
| Fireplace: | Y |
| Air Conditioning: | |
| Pool: | None |
Locatin Map:
Payment Calculator:

Listing added to your favorite list
Looking for resale homes?

By agreeing to Terms of Use, you will have ability to search up to 292149 listings and access to richer information than found on REALTOR.ca through my website.

