
![]()
$3,700
Available - For Rent
Listing ID: N12171953
38 Ralph Cour , Markham, L3S 3X5, York
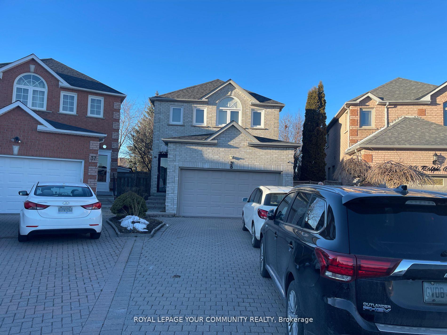
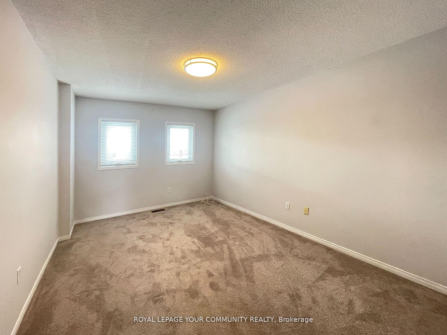


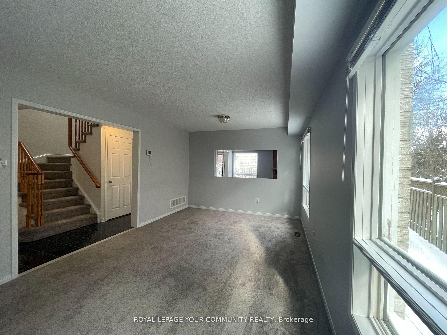
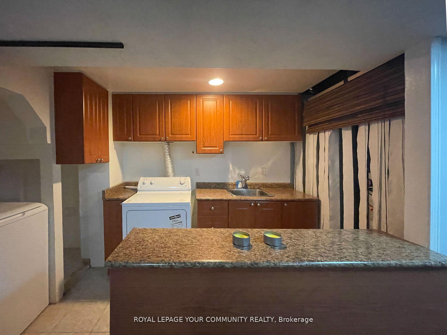
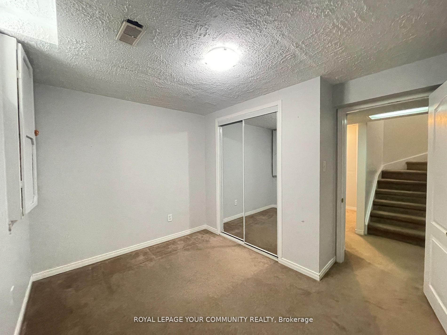
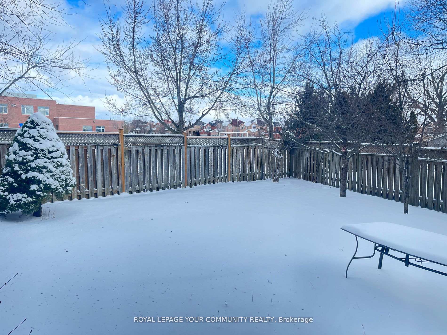
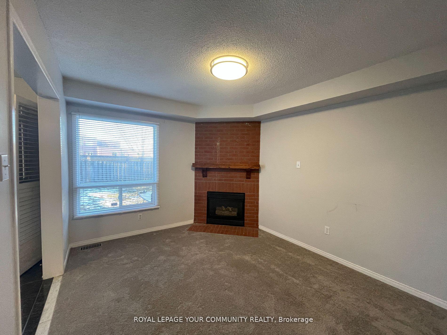
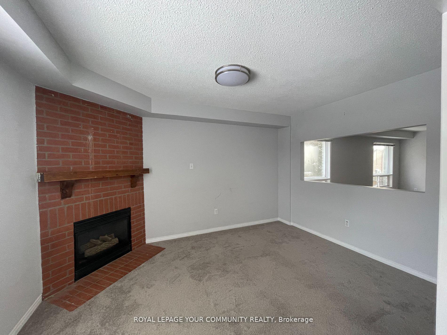
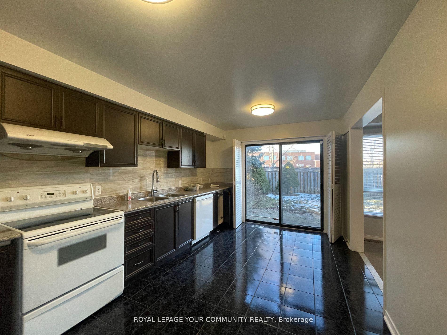
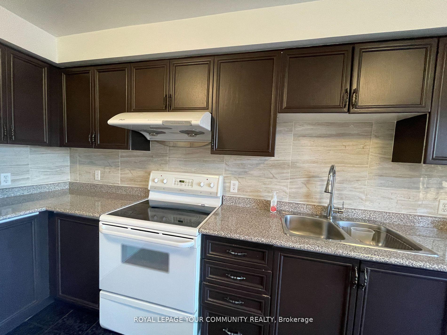
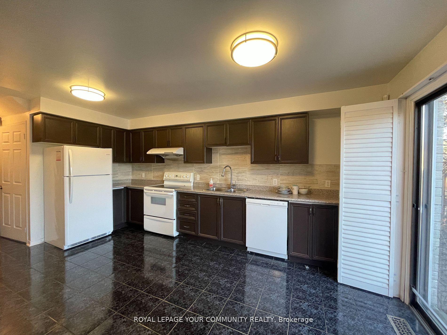
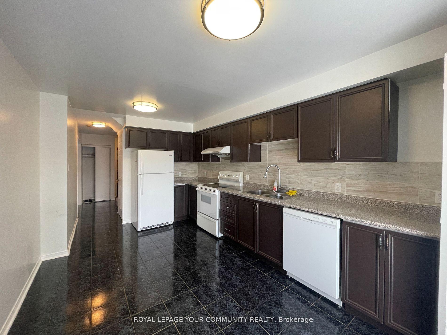
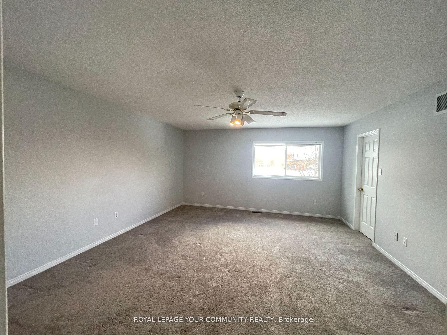
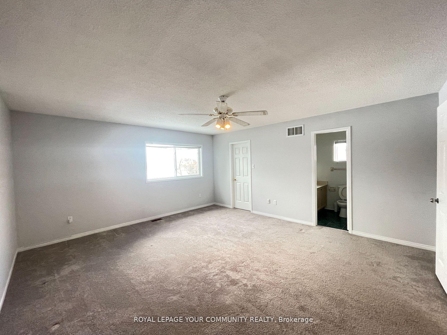
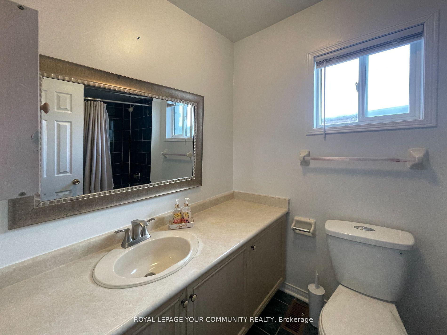
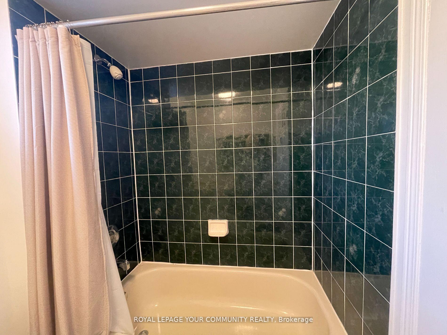
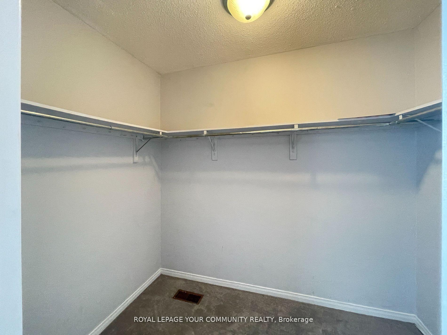
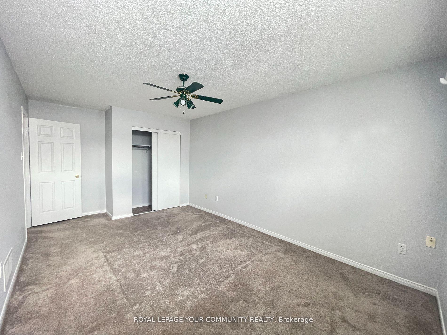
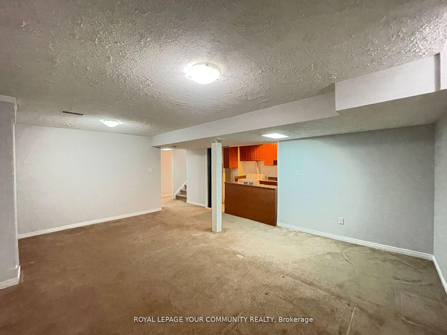
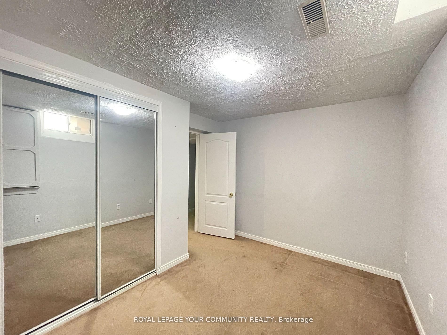

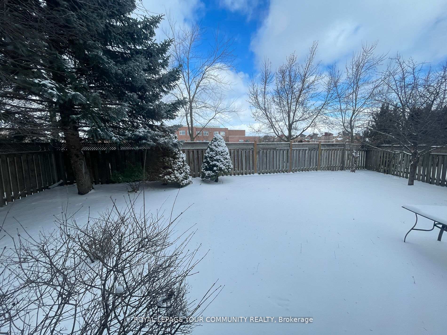
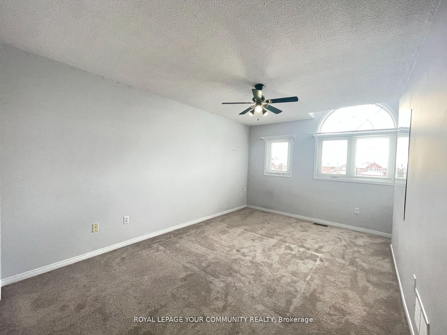
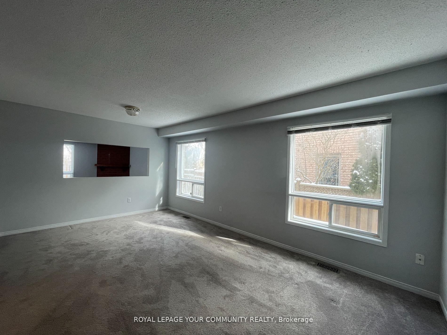
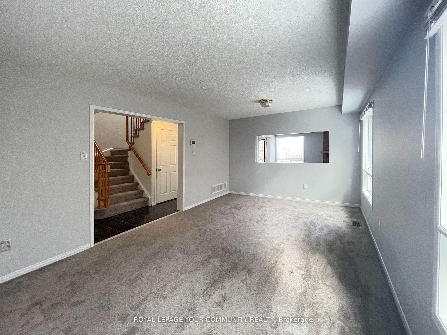



























| The Perfect Family Home! Nestled on a quiet, child-safe court, this spacious detached home is ideal for families seeking comfort and convenience. Featuring 3 bedrooms on the upper level and a private lower-level retreat with a fourth bedroom, kitchenette, 3-piece bath, and a large rec areaperfect for family movie nights or hosting guests. The generous driveway fits 6 cars, making parking a breeze. Enjoy added security with a home alarm system. Sitting on a large pie-shaped lot, this home backs onto the green space of Markham Gateway Public School, providing a beautiful and private outdoor setting. Conveniently located near parks, schools, a community center, and shopping, including Costco just 4 minutes away! Don't miss out on this family-friendly gem! |
| Price | $3,700 |
| Taxes: | $0.00 |
| Occupancy: | Vacant |
| Address: | 38 Ralph Cour , Markham, L3S 3X5, York |
| Directions/Cross Streets: | Markhan Rd & Denison Street |
| Rooms: | 7 |
| Rooms +: | 1 |
| Bedrooms: | 3 |
| Bedrooms +: | 1 |
| Family Room: | T |
| Basement: | Finished |
| Furnished: | Unfu |
| Level/Floor | Room | Length(ft) | Width(ft) | Descriptions | |
| Room 1 | Main | Living Ro | 18.07 | 10.99 | Broadloom, Combined w/Dining |
| Room 2 | Main | Family Ro | 13.09 | 10.07 | Broadloom, Large Window, Fireplace |
| Room 3 | Main | Kitchen | 16.66 | 10.07 | Ceramic Floor, Breakfast Area, W/O To Garden |
| Room 4 | Main | Powder Ro | 5.18 | 4.33 | Ceramic Floor, 2 Pc Bath |
| Room 5 | Second | Primary B | 16.73 | 15.09 | Broadloom, Walk-In Closet(s) |
| Room 6 | Second | Bedroom 2 | 13.84 | 10.07 | Broadloom, Closet |
| Room 7 | Second | Bedroom 3 | 15.32 | 10.4 | Broadloom, Closet |
| Room 8 | Second | Bathroom | 10.4 | 6 | Porcelain Floor, 4 Pc Bath |
| Room 9 | Second | Bathroom | 7.41 | 5.41 | Ceramic Floor, 4 Pc Ensuite |
| Room 10 | Lower | Bedroom 4 | 10.99 | 7.9 | Broadloom, Closet |
| Room 11 | Lower | Bathroom | 6.66 | 6.72 | Ceramic Floor, 3 Pc Bath |
| Room 12 | Lower | Recreatio | 18.99 | 14.17 | Broadloom |
| Washroom Type | No. of Pieces | Level |
| Washroom Type 1 | 4 | Second |
| Washroom Type 2 | 2 | Main |
| Washroom Type 3 | 3 | Basement |
| Washroom Type 4 | 0 | |
| Washroom Type 5 | 0 |
| Total Area: | 0.00 |
| Approximatly Age: | 16-30 |
| Property Type: | Detached |
| Style: | 2-Storey |
| Exterior: | Brick |
| Garage Type: | Attached |
| (Parking/)Drive: | Private |
| Drive Parking Spaces: | 4 |
| Park #1 | |
| Parking Type: | Private |
| Park #2 | |
| Parking Type: | Private |
| Pool: | None |
| Laundry Access: | Ensuite |
| Approximatly Age: | 16-30 |
| Approximatly Square Footage: | 1500-2000 |
| Property Features: | Hospital, Park |
| CAC Included: | N |
| Water Included: | N |
| Cabel TV Included: | N |
| Common Elements Included: | N |
| Heat Included: | N |
| Parking Included: | Y |
| Condo Tax Included: | N |
| Building Insurance Included: | N |
| Fireplace/Stove: | Y |
| Heat Type: | Forced Air |
| Central Air Conditioning: | Central Air |
| Central Vac: | N |
| Laundry Level: | Syste |
| Ensuite Laundry: | F |
| Elevator Lift: | False |
| Sewers: | Sewer |
| Although the information displayed is believed to be accurate, no warranties or representations are made of any kind. |
| ROYAL LEPAGE YOUR COMMUNITY REALTY |
- Listing -1 of 0
|
|

Sachi Patel
Broker
Dir:
647-702-7117
Bus:
6477027117
| Book Showing | Email a Friend |
Jump To:
At a Glance:
| Type: | Freehold - Detached |
| Area: | York |
| Municipality: | Markham |
| Neighbourhood: | Middlefield |
| Style: | 2-Storey |
| Lot Size: | x 0.00() |
| Approximate Age: | 16-30 |
| Tax: | $0 |
| Maintenance Fee: | $0 |
| Beds: | 3+1 |
| Baths: | 4 |
| Garage: | 0 |
| Fireplace: | Y |
| Air Conditioning: | |
| Pool: | None |
Locatin Map:

Listing added to your favorite list
Looking for resale homes?

By agreeing to Terms of Use, you will have ability to search up to 292149 listings and access to richer information than found on REALTOR.ca through my website.

