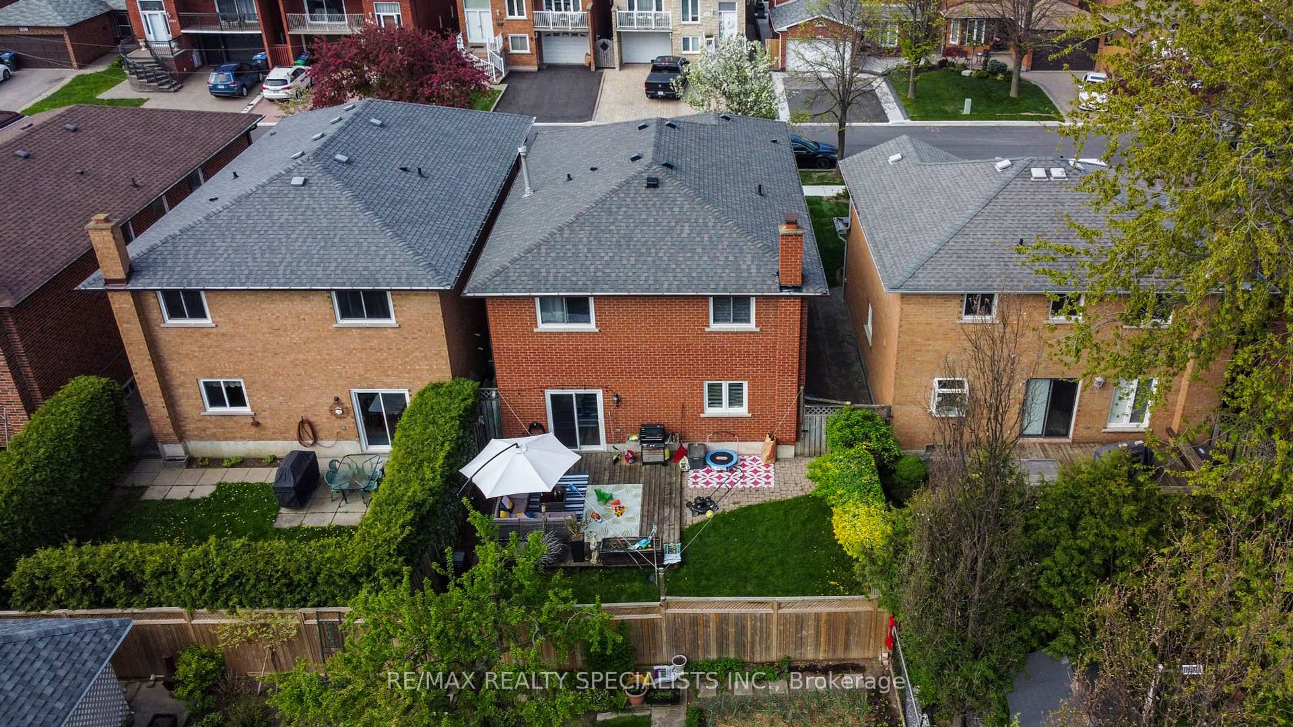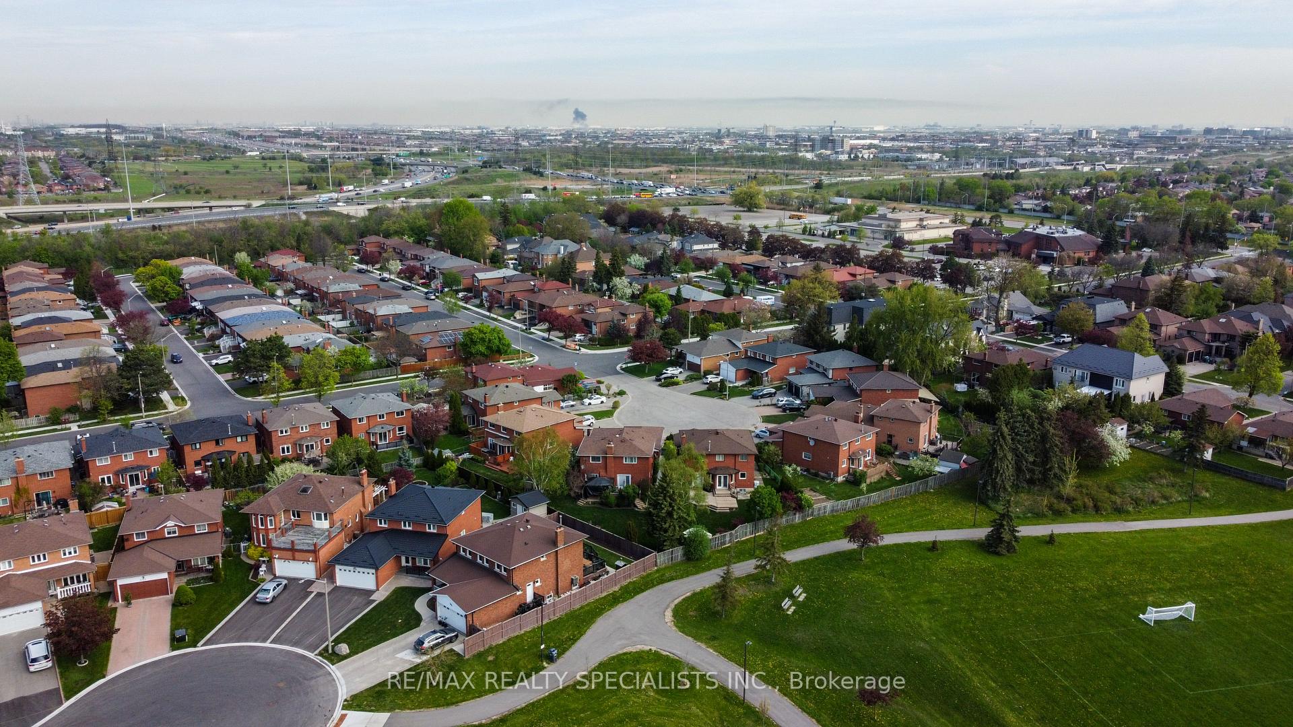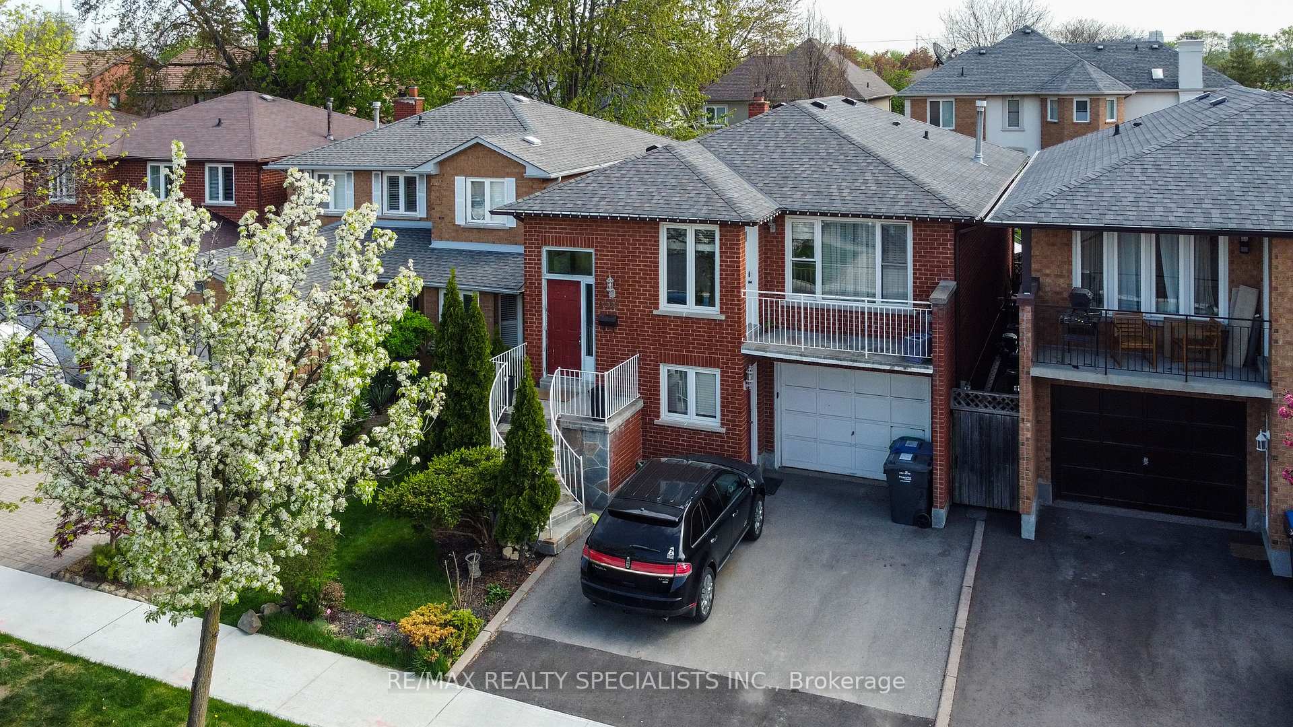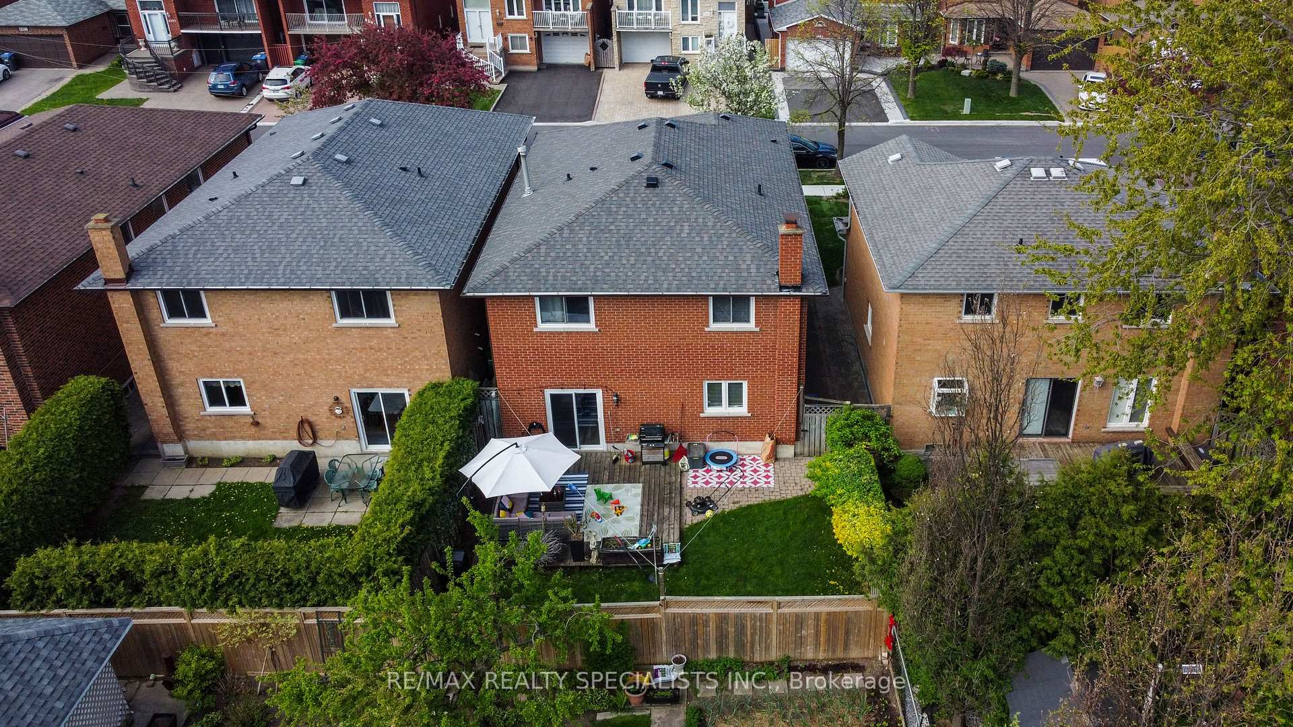
![]()
$1,249,900
Available - For Sale
Listing ID: W12171971
4386 Curia Cres , Mississauga, L4Z 2X3, Peel










| Fantastic home in a great location! Amazing, sought after Rathwood Neighborhood, only minutes to all main highways, Pearson airport, shopping, schools, parks, Square One and more...Just a few minutes walk to John Paul II Cultural Center and Maximilian Kolbe Church. This is a gorgeous raised bungalow with over 2,600 square feet of livable space! The property features: -3+1 spacious bedrooms, - two full washrooms. - total of 4 parking spaces (1.5 size garage). It boasts a great layout with open concept living, dining and kitchen area. Renovated kitchen,finished with quartz counters, ceramic floor, an extensive center island/breakfast bar and beautiful cabinetry. Hardwood throughout main floor! Spacious 4 pieces washroom on main and 3 pieces on lower level. What's more: a walk-out to the balcony for an afternoon sun lovers and romantic sunsets with your family. The interior is bright and cozy. Lower level offers a fireplace, a walk-out. |
| Price | $1,249,900 |
| Taxes: | $6000.00 |
| Occupancy: | Tenant |
| Address: | 4386 Curia Cres , Mississauga, L4Z 2X3, Peel |
| Directions/Cross Streets: | Cawthra/Meadows |
| Rooms: | 6 |
| Rooms +: | 3 |
| Bedrooms: | 3 |
| Bedrooms +: | 1 |
| Family Room: | F |
| Basement: | Apartment, Finished wit |
| Level/Floor | Room | Length(ft) | Width(ft) | Descriptions | |
| Room 1 | Main | Living Ro | 11.81 | 11.81 | Hardwood Floor, Open Concept, W/O To Balcony |
| Room 2 | Main | Dining Ro | 11.81 | 10.17 | Hardwood Floor, Open Concept, Window |
| Room 3 | Main | Kitchen | 14.1 | 13.12 | Ceramic Floor, Renovated, Stainless Steel Appl |
| Room 4 | Main | Primary B | 13.78 | 11.81 | Hardwood Floor, Walk-In Closet(s), Overlooks Backyard |
| Room 5 | Main | Bedroom 2 | 13.78 | 8.86 | Hardwood Floor, Large Closet, Overlooks Backyard |
| Room 6 | Main | Bedroom 3 | 10.5 | 12.14 | Hardwood Floor, Large Closet |
| Room 7 | Ground | Recreatio | 29.52 | 13.78 | Overlooks Garden, Open Concept |
| Room 8 | Ground | Bedroom 4 | 8.2 | 7.87 | Closet, Window |
| Room 9 | Ground | Kitchen | 12.46 | 9.84 | Open Concept, Renovated |
| Washroom Type | No. of Pieces | Level |
| Washroom Type 1 | 4 | Main |
| Washroom Type 2 | 3 | Ground |
| Washroom Type 3 | 0 | |
| Washroom Type 4 | 0 | |
| Washroom Type 5 | 0 |
| Total Area: | 0.00 |
| Property Type: | Detached |
| Style: | Bungalow-Raised |
| Exterior: | Brick |
| Garage Type: | Detached |
| (Parking/)Drive: | Private |
| Drive Parking Spaces: | 2 |
| Park #1 | |
| Parking Type: | Private |
| Park #2 | |
| Parking Type: | Private |
| Pool: | None |
| Approximatly Square Footage: | 1100-1500 |
| CAC Included: | N |
| Water Included: | N |
| Cabel TV Included: | N |
| Common Elements Included: | N |
| Heat Included: | N |
| Parking Included: | N |
| Condo Tax Included: | N |
| Building Insurance Included: | N |
| Fireplace/Stove: | Y |
| Heat Type: | Forced Air |
| Central Air Conditioning: | Central Air |
| Central Vac: | N |
| Laundry Level: | Syste |
| Ensuite Laundry: | F |
| Sewers: | Sewer |
$
%
Years
This calculator is for demonstration purposes only. Always consult a professional
financial advisor before making personal financial decisions.
| Although the information displayed is believed to be accurate, no warranties or representations are made of any kind. |
| RE/MAX REALTY SPECIALISTS INC. |
- Listing -1 of 0
|
|

Sachi Patel
Broker
Dir:
647-702-7117
Bus:
6477027117
| Book Showing | Email a Friend |
Jump To:
At a Glance:
| Type: | Freehold - Detached |
| Area: | Peel |
| Municipality: | Mississauga |
| Neighbourhood: | Rathwood |
| Style: | Bungalow-Raised |
| Lot Size: | x 93.00(Feet) |
| Approximate Age: | |
| Tax: | $6,000 |
| Maintenance Fee: | $0 |
| Beds: | 3+1 |
| Baths: | 2 |
| Garage: | 0 |
| Fireplace: | Y |
| Air Conditioning: | |
| Pool: | None |
Locatin Map:
Payment Calculator:

Listing added to your favorite list
Looking for resale homes?

By agreeing to Terms of Use, you will have ability to search up to 292149 listings and access to richer information than found on REALTOR.ca through my website.

