
![]()
$789,900
Available - For Sale
Listing ID: W12156160
3985 Eglinton Aven West , Mississauga, L5M 0E8, Peel
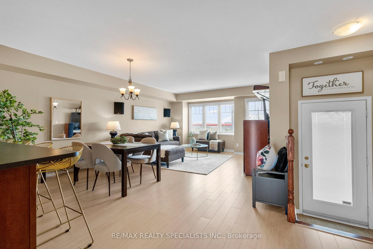
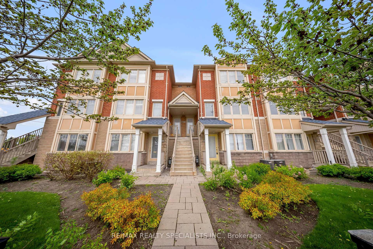
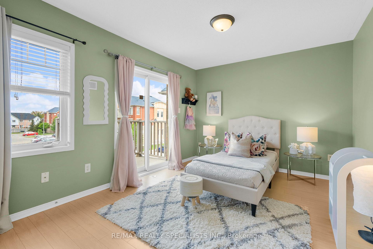
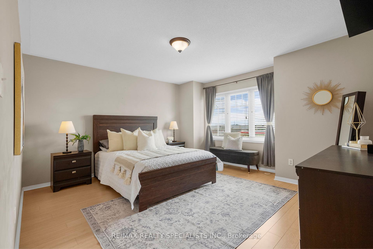
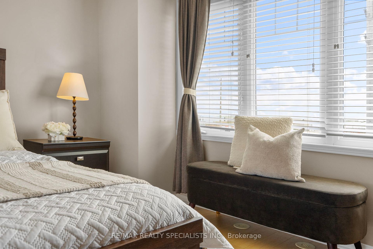
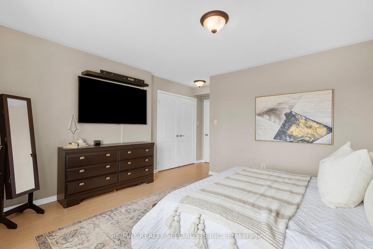
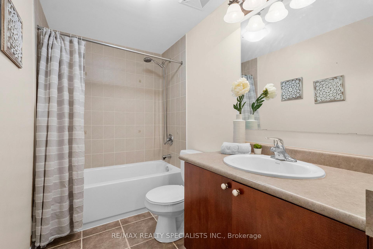
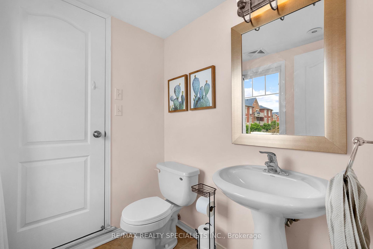
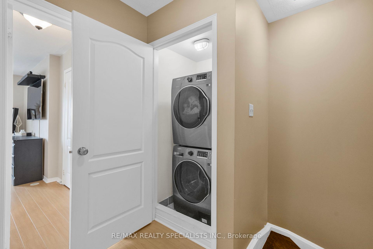
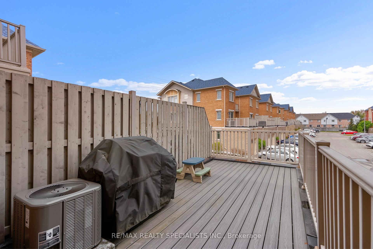
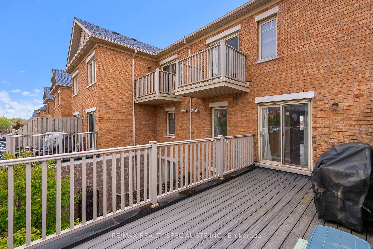
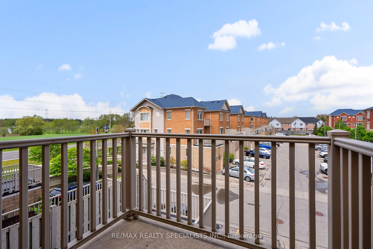
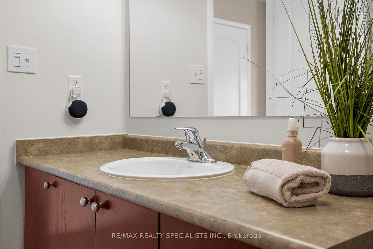

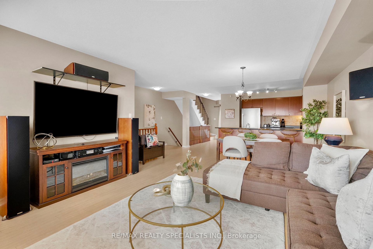

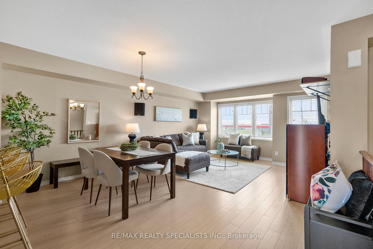
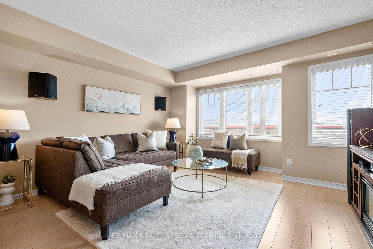
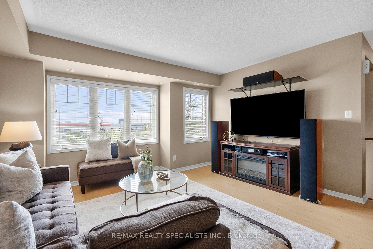
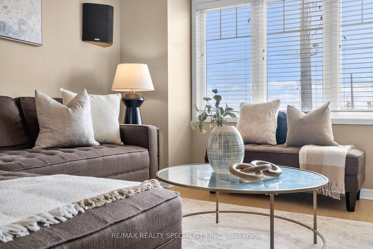

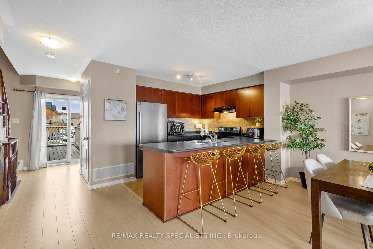
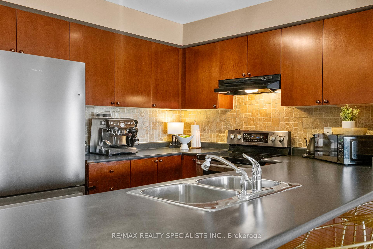
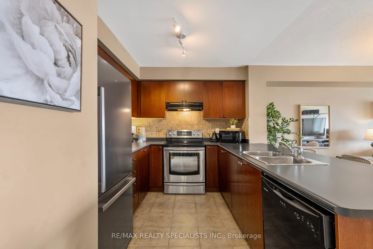
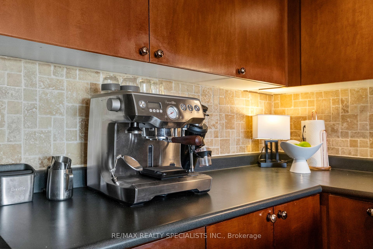
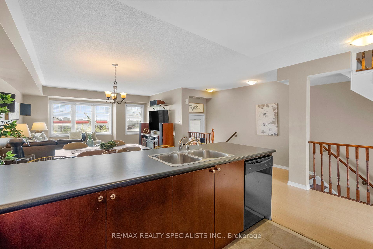
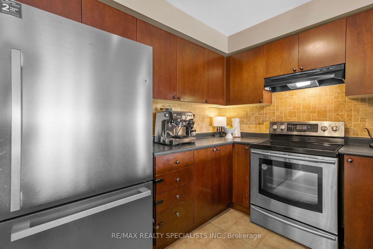
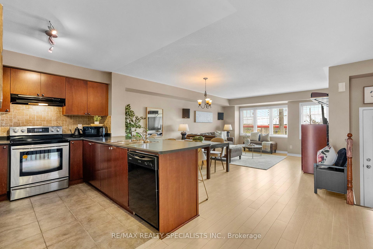
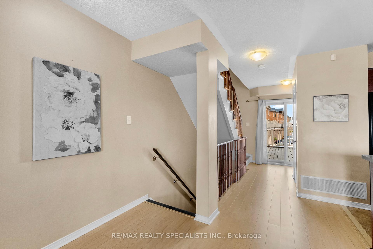
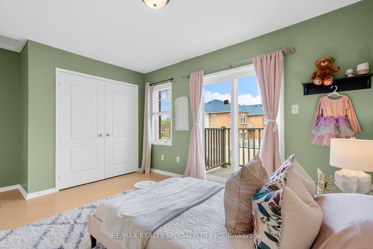
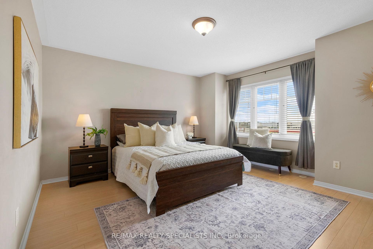
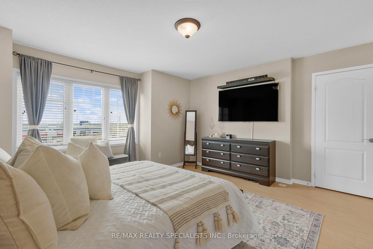
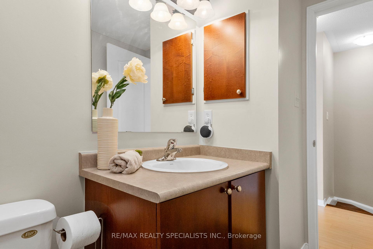
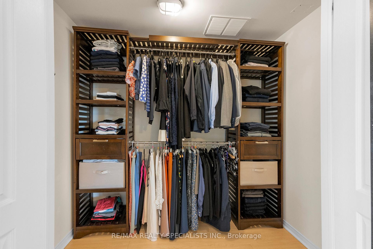
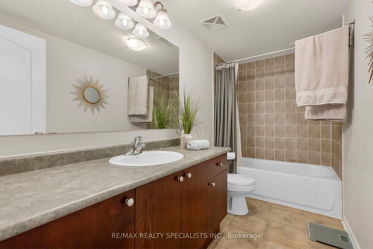
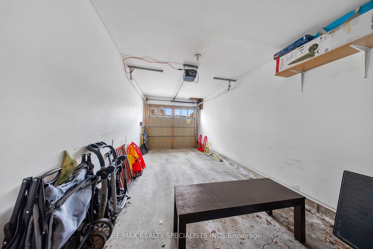
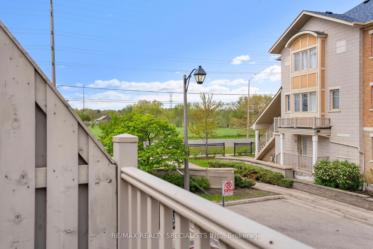
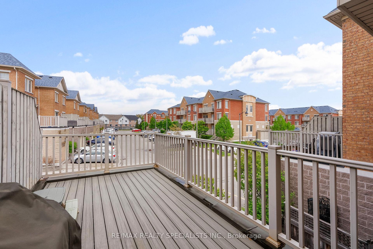
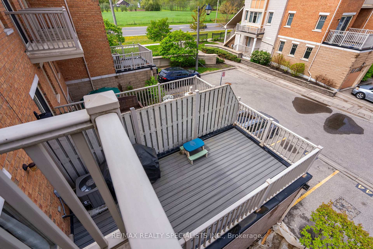
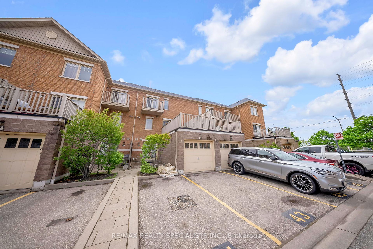








































| Beautifully maintained home in a highly sought after neighbourhood. Stunning 2-bedroom, 3-bathroom townhouse featuring a private garage with direct access into the home and inviting outdoor space. This spacious home boasts over 1,400 sq ft with a bright, open-concept main floor layout with laminate floors and an abundance of natural light streaming through the large windows. Family-sized kitchen featuring ample counter space, ceramic flooring, stylish backsplash, plenty of cupboard space and breakfast bar. Convenient walk-out access to a generous outdoor patio space- which is perfect for entertaining family and friends! Unwind in a generous sized primary bedroom complete with a private 4-piece ensuite and a spacious walk-in closet. Two full bathrooms on the upper floor and a powder room on main level. Enjoy the convenience of second floor laundry. Large second bedroom features a double-door closet, big windows, and access to its own private balcony. Situated in a prime location which is just steps from away from a huge variety of food options, parks(one within the complex and close to another park nearby) a quick drive to Churchill Meadows Community Centre, with convenient access to all amenities and easy access to Hwy 403. This is the home you have been waiting for! |
| Price | $789,900 |
| Taxes: | $3710.86 |
| Occupancy: | Owner |
| Address: | 3985 Eglinton Aven West , Mississauga, L5M 0E8, Peel |
| Postal Code: | L5M 0E8 |
| Province/State: | Peel |
| Directions/Cross Streets: | Eglinton Ave W & Ninth Line |
| Level/Floor | Room | Length(ft) | Width(ft) | Descriptions | |
| Room 1 | Main | Kitchen | 10.5 | 9.18 | Ceramic Floor, Breakfast Bar, W/O To Balcony |
| Room 2 | Main | Dining Ro | 14.4 | 9.41 | Laminate, Open Concept, Combined w/Living |
| Room 3 | Main | Living Ro | 14.01 | 10.99 | Laminate, Open Concept, Large Window |
| Room 4 | Second | Primary B | 14.01 | 13.61 | Laminate, 4 Pc Ensuite, Walk-In Closet(s) |
| Room 5 | Second | Bedroom 2 | 12.3 | 10.4 | Laminate, Large Window, W/O To Balcony |
| Washroom Type | No. of Pieces | Level |
| Washroom Type 1 | 2 | Main |
| Washroom Type 2 | 4 | Upper |
| Washroom Type 3 | 0 | |
| Washroom Type 4 | 0 | |
| Washroom Type 5 | 0 |
| Total Area: | 0.00 |
| Approximatly Age: | 11-15 |
| Washrooms: | 3 |
| Heat Type: | Forced Air |
| Central Air Conditioning: | Central Air |
| Elevator Lift: | False |
$
%
Years
This calculator is for demonstration purposes only. Always consult a professional
financial advisor before making personal financial decisions.
| Although the information displayed is believed to be accurate, no warranties or representations are made of any kind. |
| RE/MAX REALTY SPECIALISTS INC. |
- Listing -1 of 0
|
|

Sachi Patel
Broker
Dir:
647-702-7117
Bus:
6477027117
| Virtual Tour | Book Showing | Email a Friend |
Jump To:
At a Glance:
| Type: | Com - Condo Townhouse |
| Area: | Peel |
| Municipality: | Mississauga |
| Neighbourhood: | Churchill Meadows |
| Style: | Stacked Townhous |
| Lot Size: | x 0.00() |
| Approximate Age: | 11-15 |
| Tax: | $3,710.86 |
| Maintenance Fee: | $374.41 |
| Beds: | 2 |
| Baths: | 3 |
| Garage: | 0 |
| Fireplace: | N |
| Air Conditioning: | |
| Pool: |
Locatin Map:
Payment Calculator:

Listing added to your favorite list
Looking for resale homes?

By agreeing to Terms of Use, you will have ability to search up to 294619 listings and access to richer information than found on REALTOR.ca through my website.

