
![]()
$799,900
Available - For Sale
Listing ID: X12172017
76 MCALLISTAR Driv , Hamilton, L0R 1C0, Hamilton
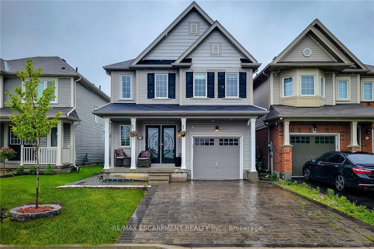

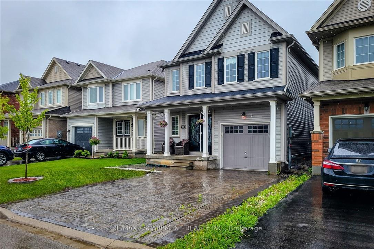
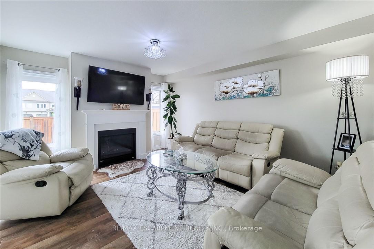
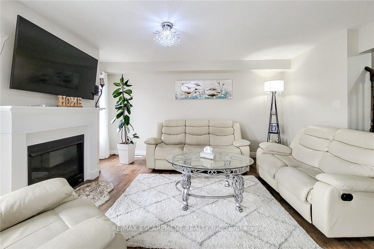
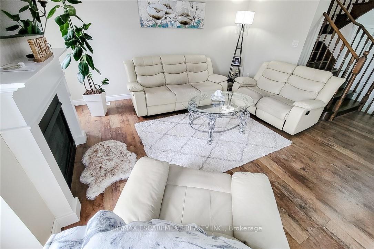
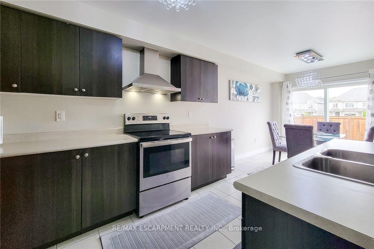
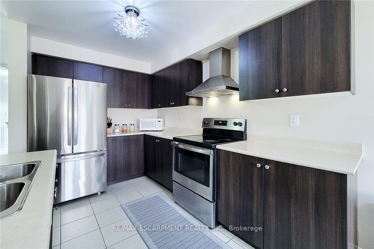
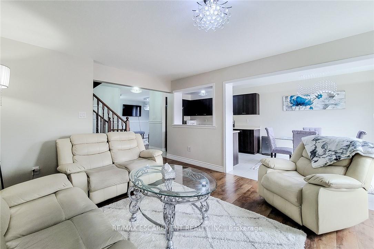
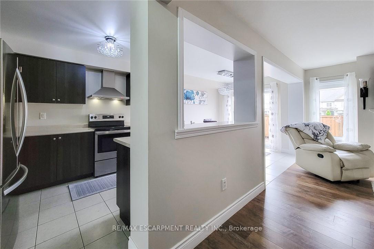
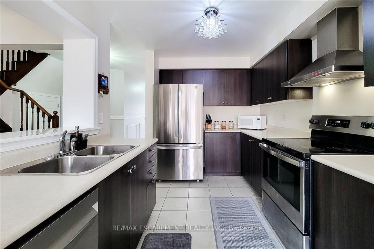
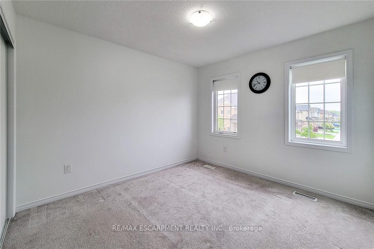
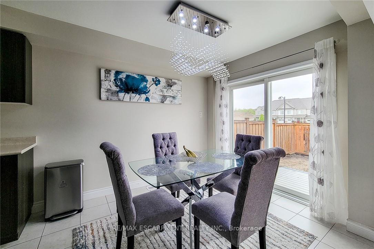
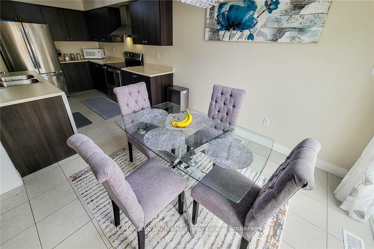
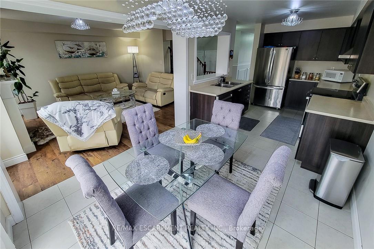
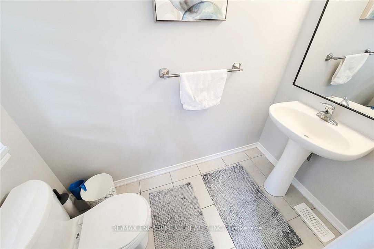
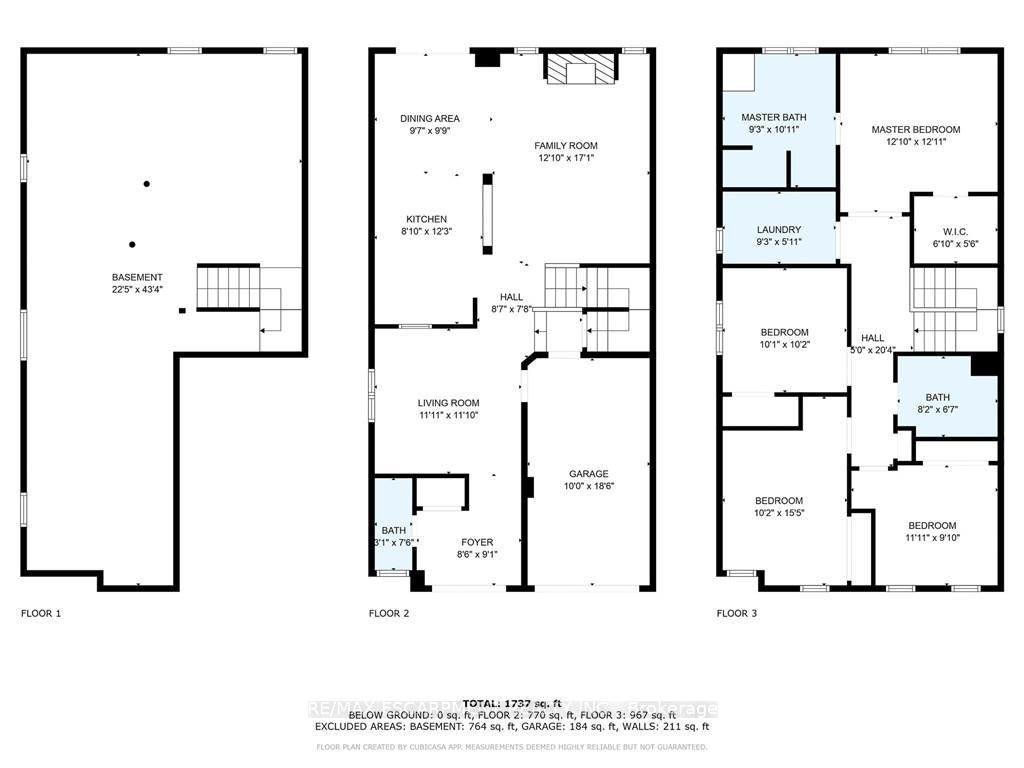
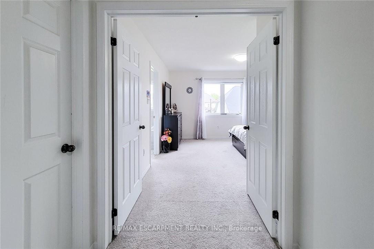
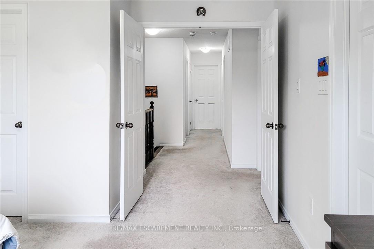
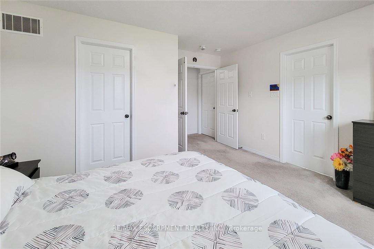
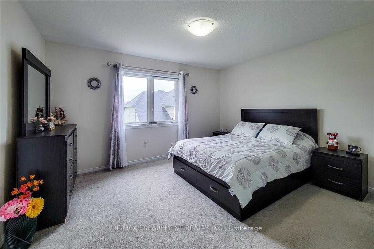
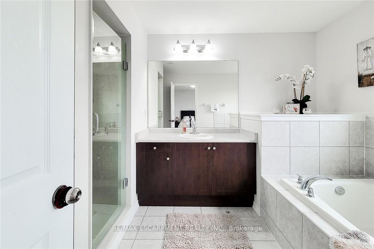
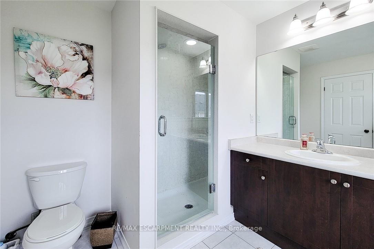
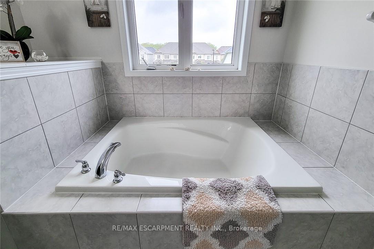
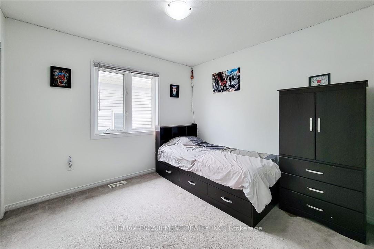
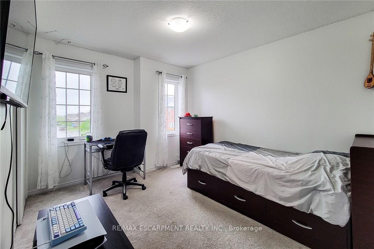
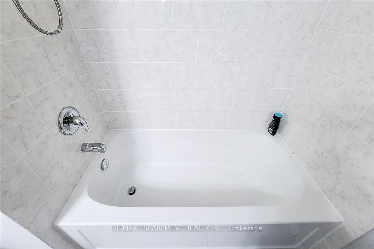
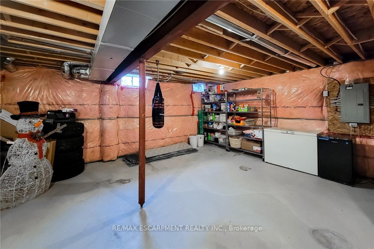
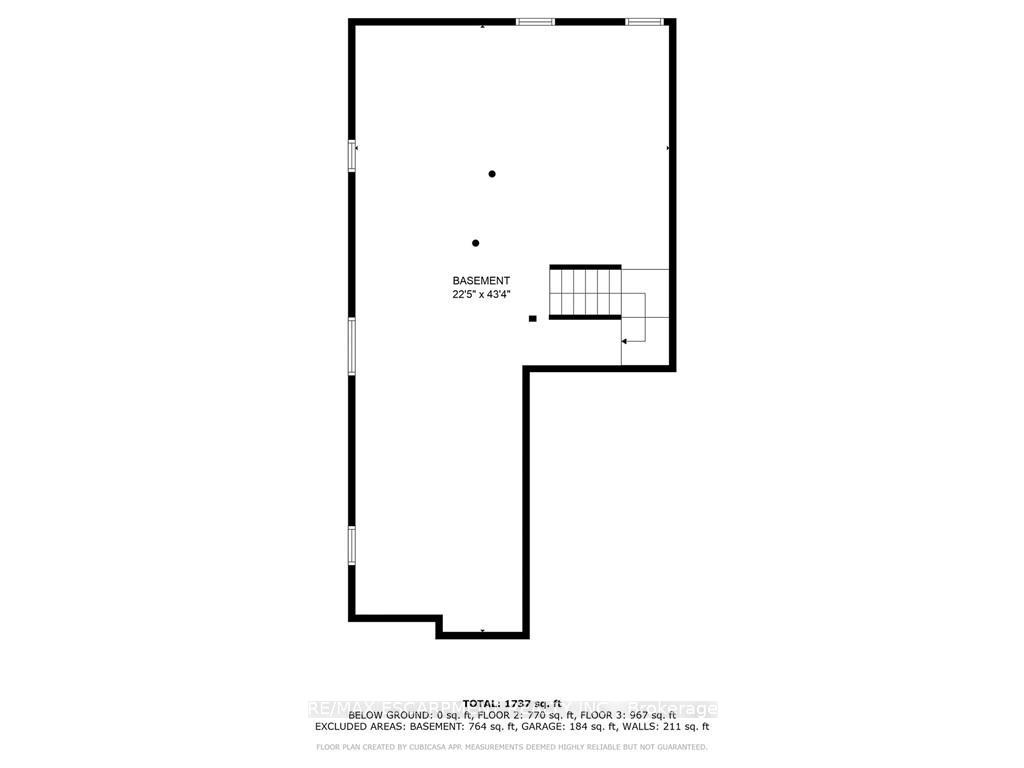
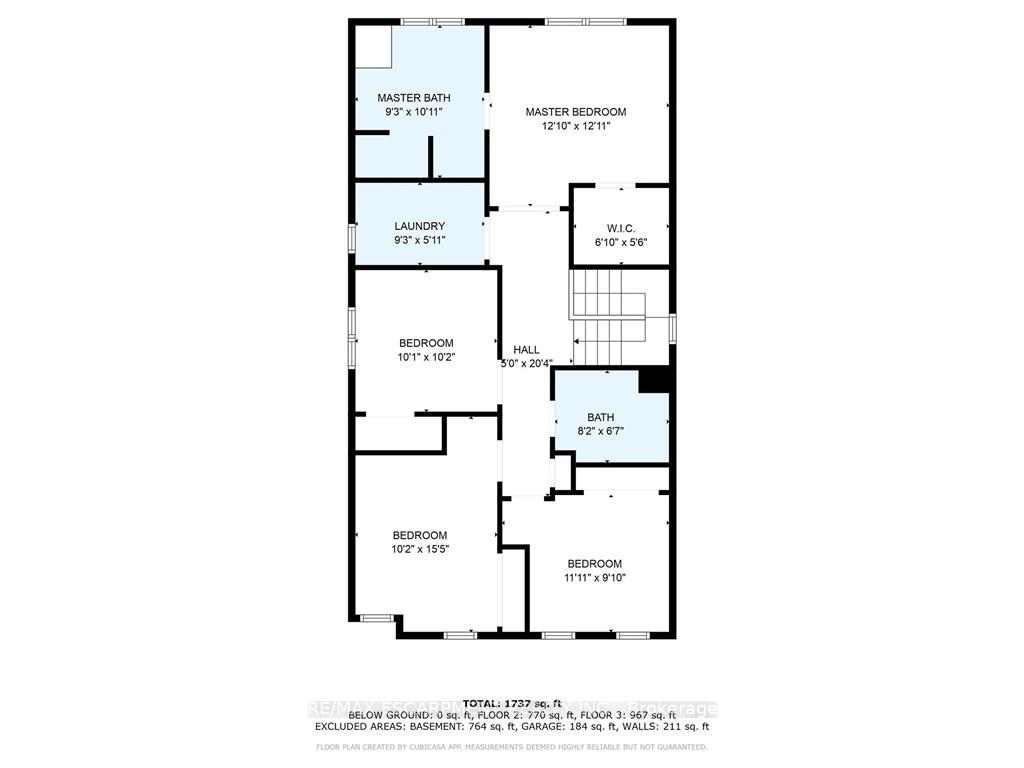
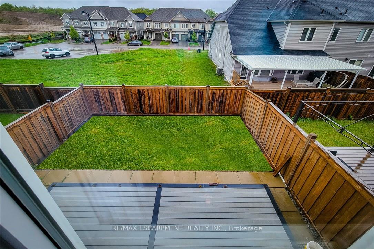
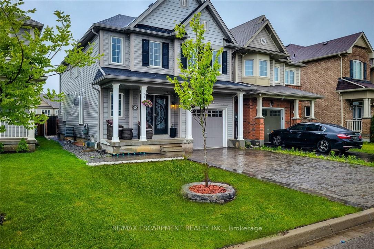

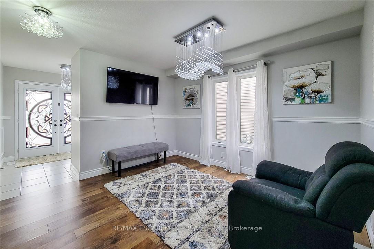
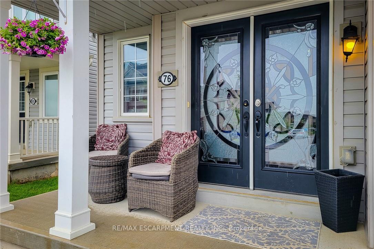
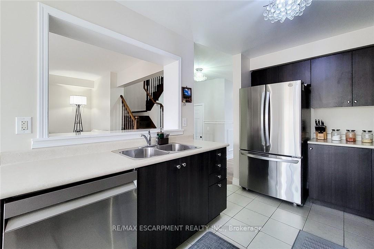
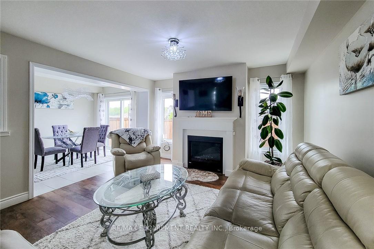
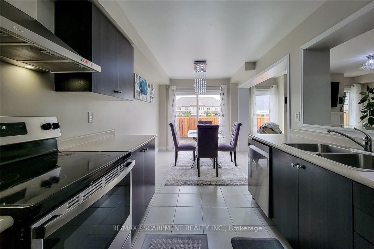
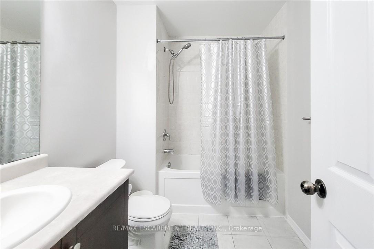
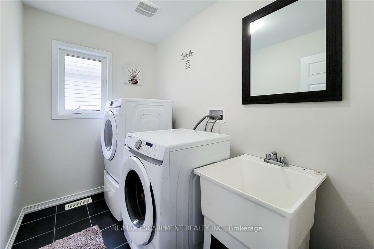
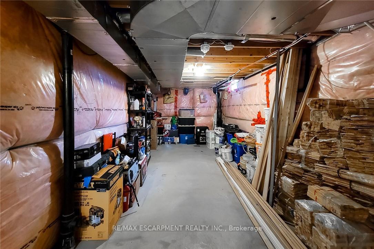

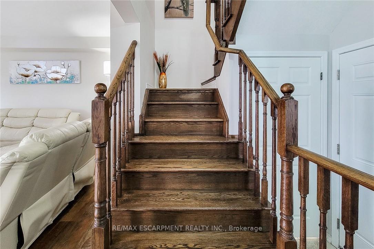











































| Welcome to beautiful Binbrook! The curbside appeal will draw you right in to this beauty! Double doors greet you at the entrance, leading into the cozy living room with gas fireplace. The open concept, allows for perfect entertaining of guests. A oak hardwood staircase leading to the 4 bedrooms and the convenience of the laundry room on the same level is a bonus. The master suite with sunken tub is great after a long day. The unfinished basement is perfect for hobbyists, a gym or your dream recreation room. The backyard with deck is ready for your BBQ parties. |
| Price | $799,900 |
| Taxes: | $5112.00 |
| Occupancy: | Owner |
| Address: | 76 MCALLISTAR Driv , Hamilton, L0R 1C0, Hamilton |
| Directions/Cross Streets: | Binbrook Rd / Binhaven Blvd |
| Rooms: | 4 |
| Bedrooms: | 4 |
| Bedrooms +: | 0 |
| Family Room: | T |
| Basement: | Full, Unfinished |
| Level/Floor | Room | Length(ft) | Width(ft) | Descriptions | |
| Room 1 | Main | Bathroom | 3.08 | 7.51 | 2 Pc Bath |
| Room 2 | Main | Living Ro | 11.91 | 11.84 | |
| Room 3 | Main | Kitchen | 18.4 | 12.23 | Eat-in Kitchen |
| Room 4 | Main | Family Ro | 12.82 | 17.09 | Fireplace |
| Room 5 | Second | Primary B | 12.82 | 12.92 | Ensuite Bath, Walk-In Closet(s) |
| Room 6 | Second | Bathroom | 9.25 | 10.92 | 4 Pc Bath |
| Room 7 | Second | Bedroom | 10.07 | 10.17 | Ensuite Bath |
| Room 8 | Second | Bedroom | 11.91 | 9.84 | |
| Room 9 | Second | Bedroom | 10.17 | 15.42 | |
| Room 10 | Second | Bathroom | 8.17 | 6.59 | 4 Pc Bath |
| Room 11 | Second | Laundry | 9.25 | 5.9 | |
| Room 12 | Basement | Other | 22.4 | 43.33 | |
| Room 13 | Main | Foyer | 8.5 | 9.09 |
| Washroom Type | No. of Pieces | Level |
| Washroom Type 1 | 2 | Main |
| Washroom Type 2 | 4 | Second |
| Washroom Type 3 | 0 | |
| Washroom Type 4 | 0 | |
| Washroom Type 5 | 0 |
| Total Area: | 0.00 |
| Property Type: | Detached |
| Style: | 2-Storey |
| Exterior: | Vinyl Siding |
| Garage Type: | Attached |
| (Parking/)Drive: | Private Do |
| Drive Parking Spaces: | 2 |
| Park #1 | |
| Parking Type: | Private Do |
| Park #2 | |
| Parking Type: | Private Do |
| Pool: | None |
| Approximatly Square Footage: | 1500-2000 |
| Property Features: | Park, Public Transit |
| CAC Included: | N |
| Water Included: | N |
| Cabel TV Included: | N |
| Common Elements Included: | N |
| Heat Included: | N |
| Parking Included: | N |
| Condo Tax Included: | N |
| Building Insurance Included: | N |
| Fireplace/Stove: | Y |
| Heat Type: | Forced Air |
| Central Air Conditioning: | Central Air |
| Central Vac: | N |
| Laundry Level: | Syste |
| Ensuite Laundry: | F |
| Sewers: | Sewer |
$
%
Years
This calculator is for demonstration purposes only. Always consult a professional
financial advisor before making personal financial decisions.
| Although the information displayed is believed to be accurate, no warranties or representations are made of any kind. |
| RE/MAX ESCARPMENT REALTY INC. |
- Listing -1 of 0
|
|

Sachi Patel
Broker
Dir:
647-702-7117
Bus:
6477027117
| Book Showing | Email a Friend |
Jump To:
At a Glance:
| Type: | Freehold - Detached |
| Area: | Hamilton |
| Municipality: | Hamilton |
| Neighbourhood: | Rural Glanbrook |
| Style: | 2-Storey |
| Lot Size: | x 92.00(Feet) |
| Approximate Age: | |
| Tax: | $5,112 |
| Maintenance Fee: | $0 |
| Beds: | 4 |
| Baths: | 3 |
| Garage: | 0 |
| Fireplace: | Y |
| Air Conditioning: | |
| Pool: | None |
Locatin Map:
Payment Calculator:

Listing added to your favorite list
Looking for resale homes?

By agreeing to Terms of Use, you will have ability to search up to 294619 listings and access to richer information than found on REALTOR.ca through my website.

