
![]()
$4,000
Available - For Rent
Listing ID: C12172027
71 Drewry Aven , Toronto, M2M 1C9, Toronto

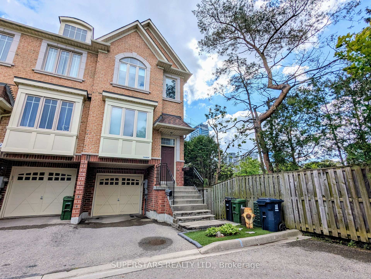
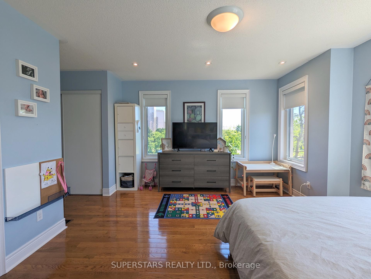
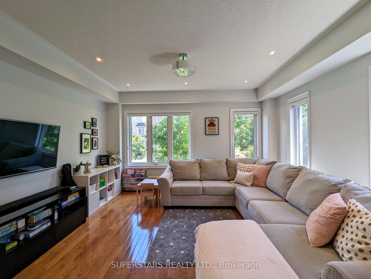
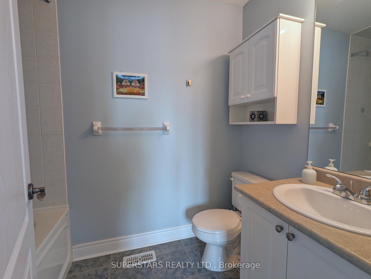
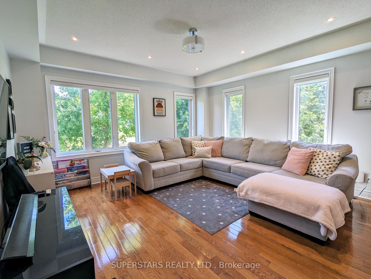
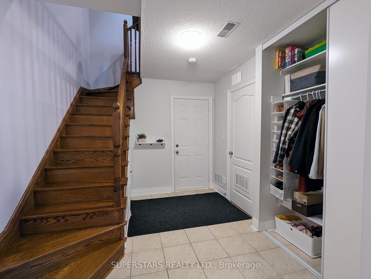
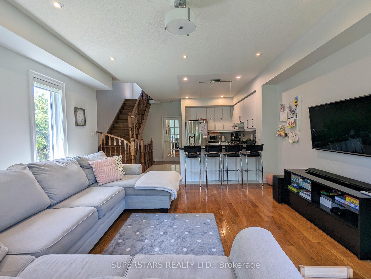
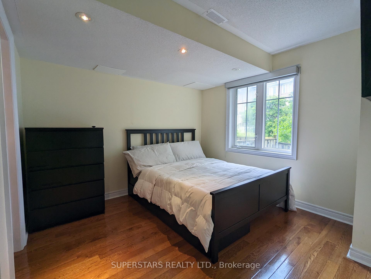
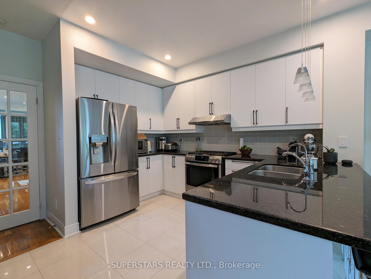
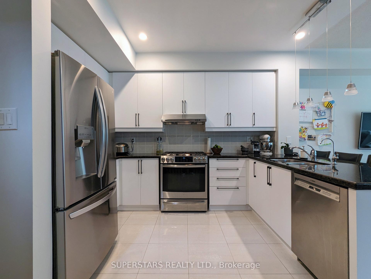
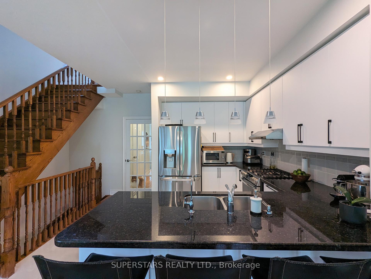
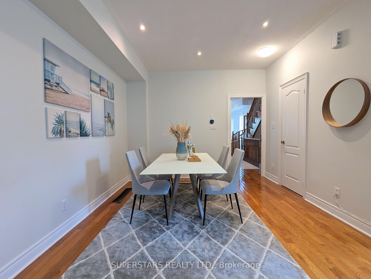
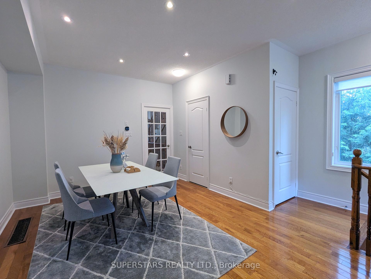
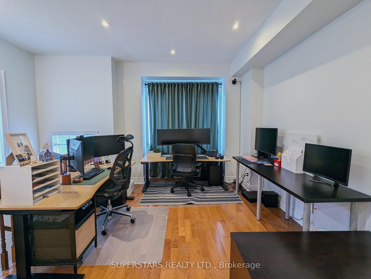
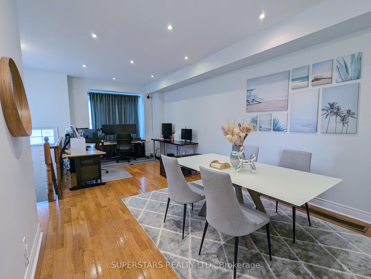
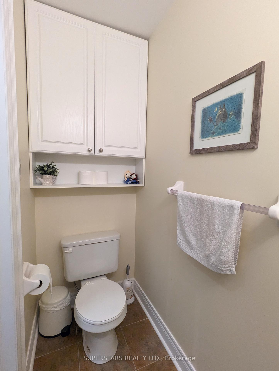
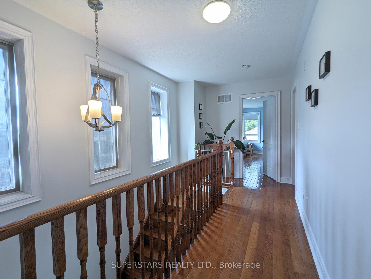
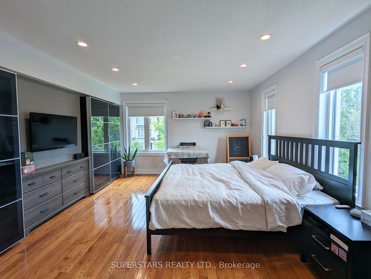
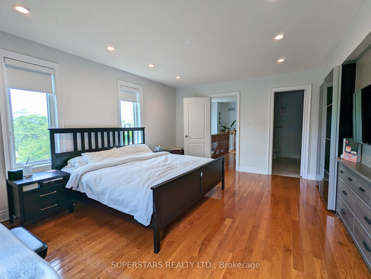
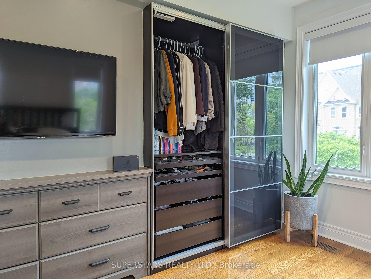
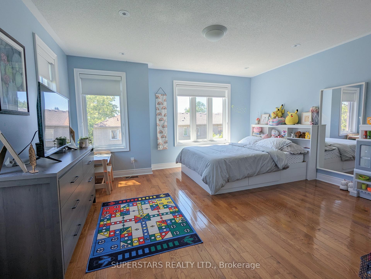
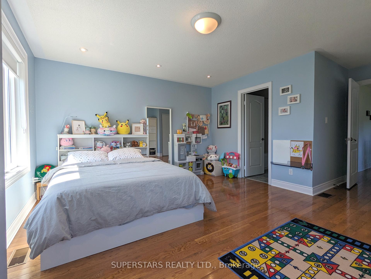
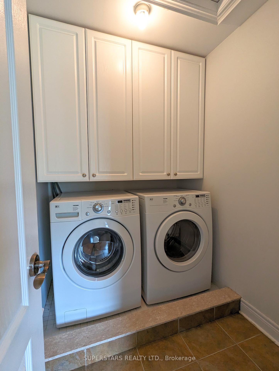
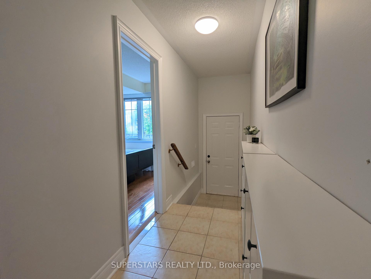
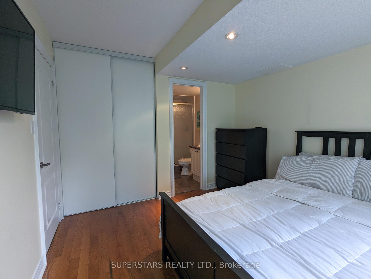
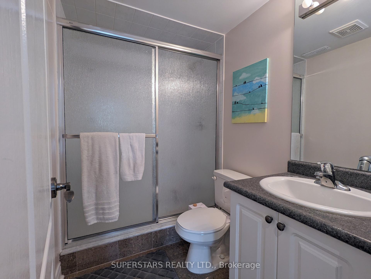
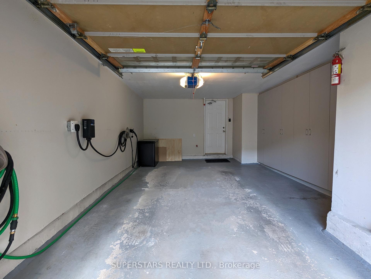
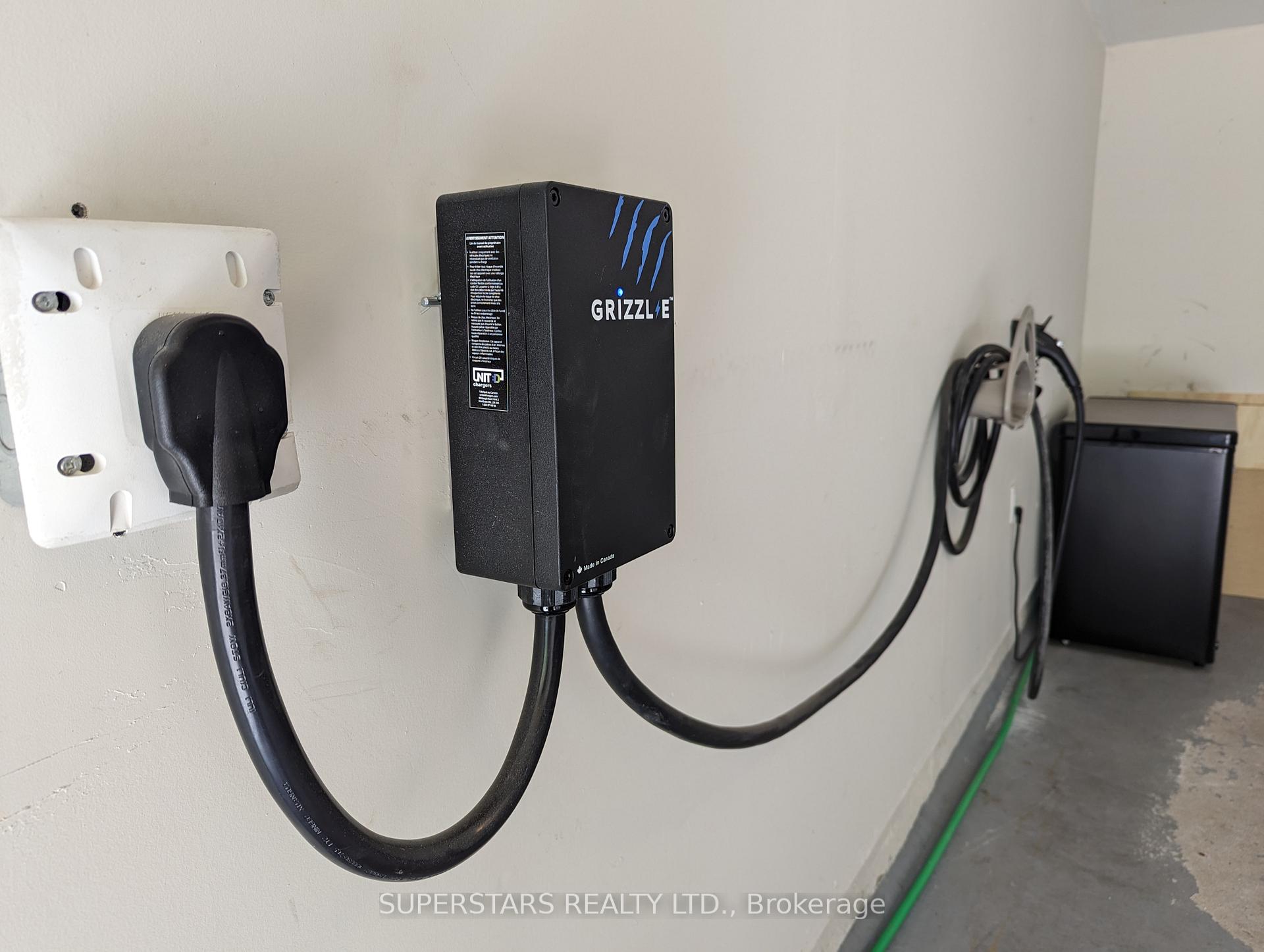
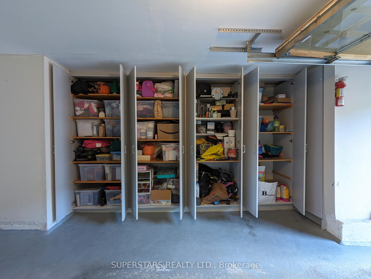
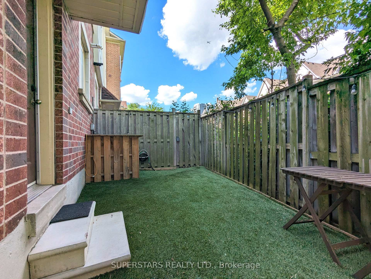
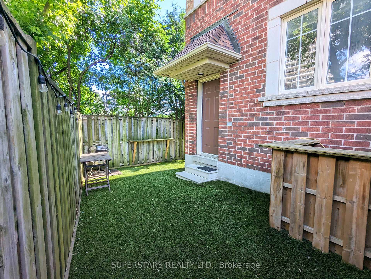
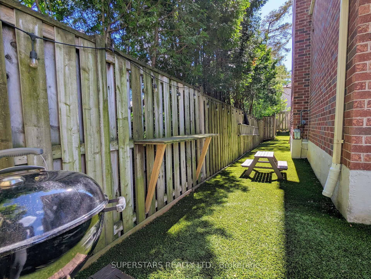
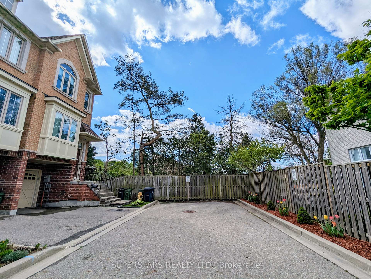


































| Sunlit End Unit 3 Bedroom Townhouse. Functional, Spacious Layout with Lots of Windows and Storage. Pot Lights and Hardwood Floor Throughout. Upgraded Kitchen with Granite Counter, Stainless Steel Appliances, and New Soft Closing Cabinet Doors. Custom Closets with Organizers in Primary Bedroom and 2nd Bedroom. Custom Cabinets in Upper-Floor Laundry Room, Powder Room, and Garage for Maximized Storage. Level 2 EV Charger in Spacious Garage. Fenced Private Backyard with Artificial Turf Throughout for Easy Maintenance. Situated in a Quiet Street with Lovely Neighbors. Steps to Finch Subway, Bus, GO, YRT, VIVA. Enjoy the Convenience of Countless Restaurants, Supermarkets, Banks, and Centrepoint Mall All Nearby. |
| Price | $4,000 |
| Taxes: | $0.00 |
| Occupancy: | Tenant |
| Address: | 71 Drewry Aven , Toronto, M2M 1C9, Toronto |
| Directions/Cross Streets: | Yonge & Finch |
| Rooms: | 7 |
| Bedrooms: | 3 |
| Bedrooms +: | 0 |
| Family Room: | T |
| Basement: | Finished wit |
| Furnished: | Unfu |
| Level/Floor | Room | Length(ft) | Width(ft) | Descriptions | |
| Room 1 | Main | Living Ro | 15.25 | 14.79 | Hardwood Floor, Large Window, Pot Lights |
| Room 2 | Main | Kitchen | 12.4 | 11.78 | Open Concept, Stainless Steel Appl, Granite Counters |
| Room 3 | Main | Dining Ro | 11.15 | 11.41 | Hardwood Floor, Pot Lights, Combined w/Family |
| Room 4 | Main | Family Ro | 13.12 | 10.63 | Hardwood Floor, Pot Lights, Combined w/Dining |
| Room 5 | Second | Primary B | 16.73 | 12.76 | 6 Pc Ensuite, Double Closet, Window |
| Room 6 | Second | Bedroom 2 | 14.79 | 13.09 | 4 Pc Ensuite, Closet, Large Window |
| Room 7 | Ground | Bedroom 3 | 10.56 | 10.23 | 3 Pc Ensuite, Closet, Window |
| Washroom Type | No. of Pieces | Level |
| Washroom Type 1 | 6 | Second |
| Washroom Type 2 | 4 | Second |
| Washroom Type 3 | 2 | Main |
| Washroom Type 4 | 3 | Ground |
| Washroom Type 5 | 0 |
| Total Area: | 0.00 |
| Property Type: | Att/Row/Townhouse |
| Style: | 3-Storey |
| Exterior: | Brick |
| Garage Type: | Built-In |
| (Parking/)Drive: | Available |
| Drive Parking Spaces: | 1 |
| Park #1 | |
| Parking Type: | Available |
| Park #2 | |
| Parking Type: | Available |
| Pool: | None |
| Laundry Access: | Laundry Room, |
| Approximatly Square Footage: | 2000-2500 |
| Property Features: | Park, Public Transit |
| CAC Included: | N |
| Water Included: | Y |
| Cabel TV Included: | N |
| Common Elements Included: | Y |
| Heat Included: | N |
| Parking Included: | Y |
| Condo Tax Included: | N |
| Building Insurance Included: | N |
| Fireplace/Stove: | N |
| Heat Type: | Forced Air |
| Central Air Conditioning: | Central Air |
| Central Vac: | N |
| Laundry Level: | Syste |
| Ensuite Laundry: | F |
| Sewers: | Sewer |
| Although the information displayed is believed to be accurate, no warranties or representations are made of any kind. |
| SUPERSTARS REALTY LTD. |
- Listing -1 of 0
|
|

Sachi Patel
Broker
Dir:
647-702-7117
Bus:
6477027117
| Book Showing | Email a Friend |
Jump To:
At a Glance:
| Type: | Freehold - Att/Row/Townhouse |
| Area: | Toronto |
| Municipality: | Toronto C07 |
| Neighbourhood: | Newtonbrook West |
| Style: | 3-Storey |
| Lot Size: | x 0.00() |
| Approximate Age: | |
| Tax: | $0 |
| Maintenance Fee: | $0 |
| Beds: | 3 |
| Baths: | 4 |
| Garage: | 0 |
| Fireplace: | N |
| Air Conditioning: | |
| Pool: | None |
Locatin Map:

Listing added to your favorite list
Looking for resale homes?

By agreeing to Terms of Use, you will have ability to search up to 294619 listings and access to richer information than found on REALTOR.ca through my website.

