
![]()
$760,000
Available - For Sale
Listing ID: W12143038
156 Enfield Plac , Mississauga, L5B 4L8, Peel

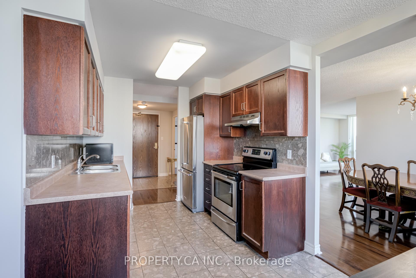


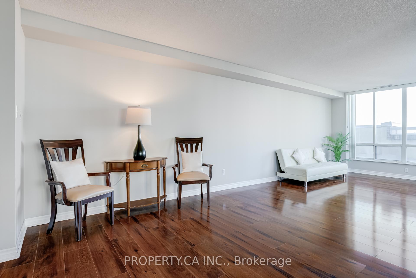
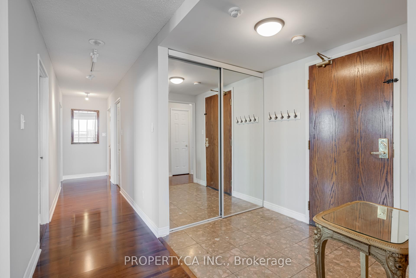
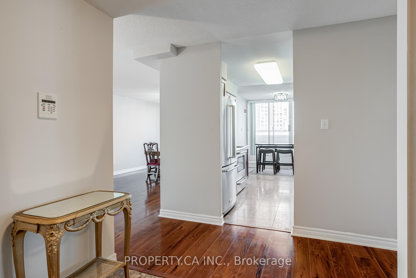
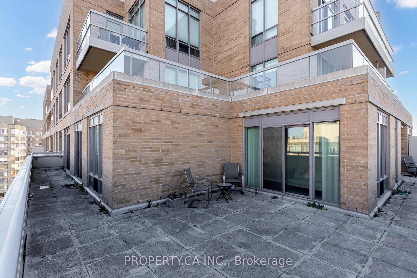
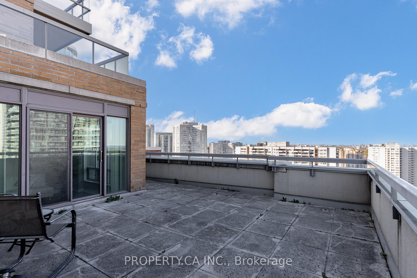
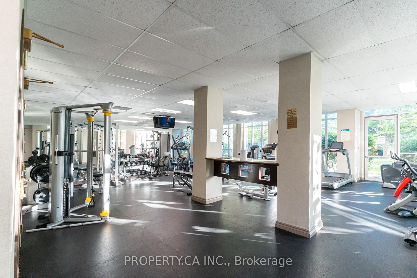
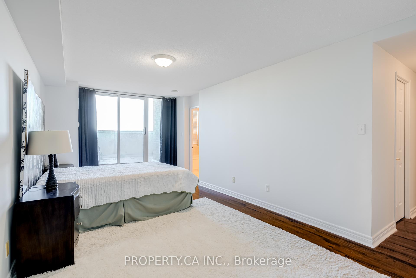
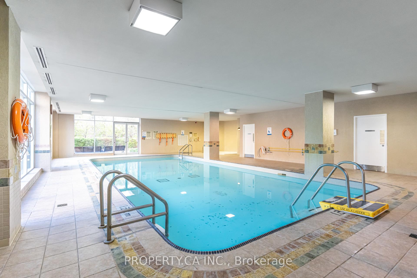
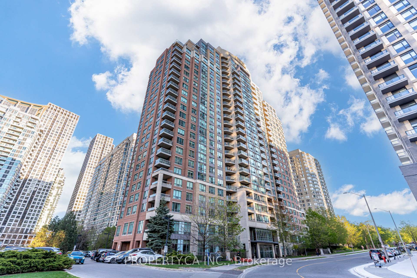
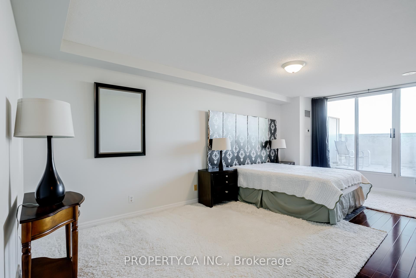
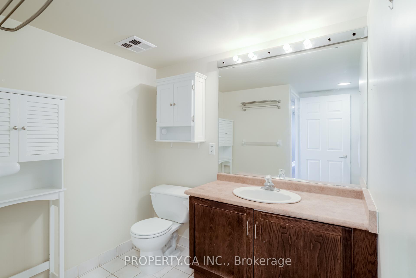
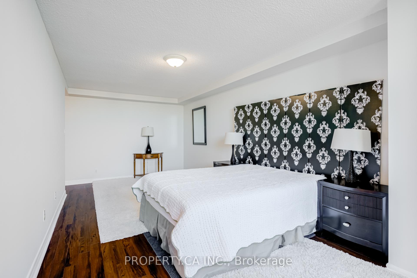
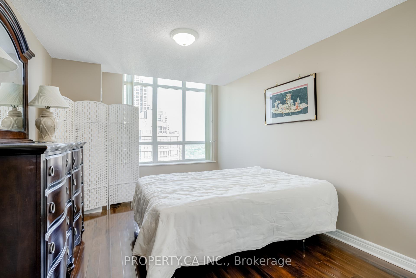
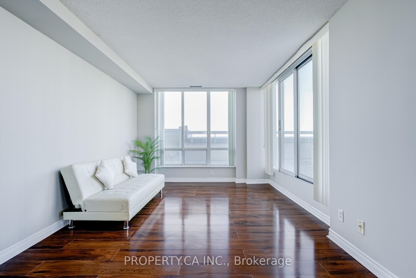
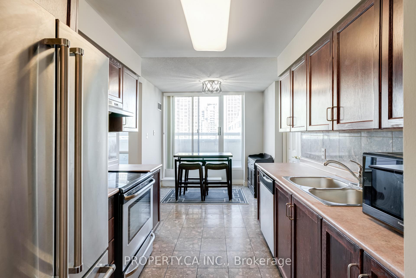
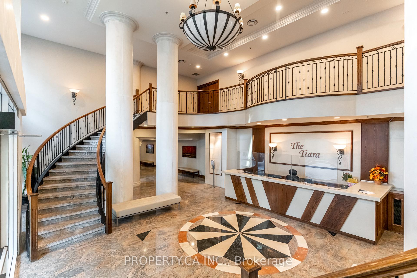
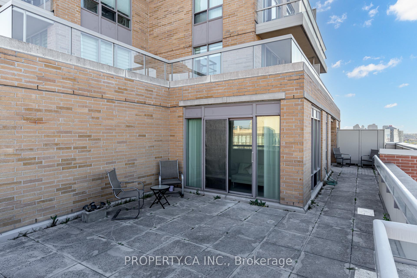
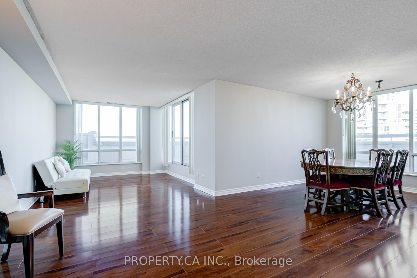
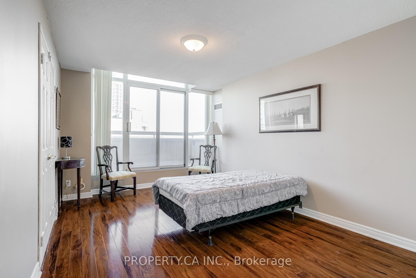
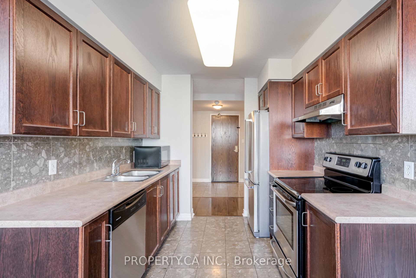
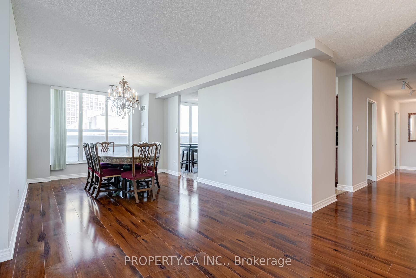
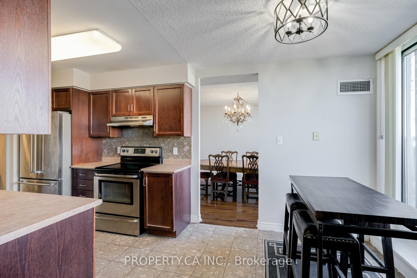
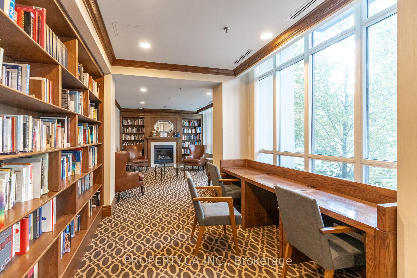
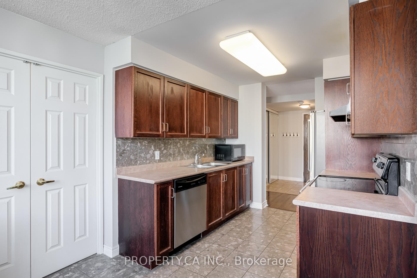
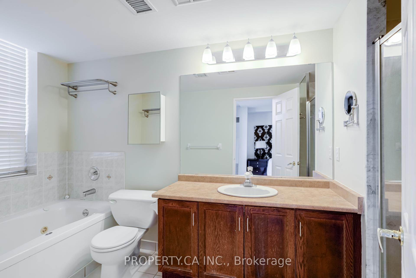
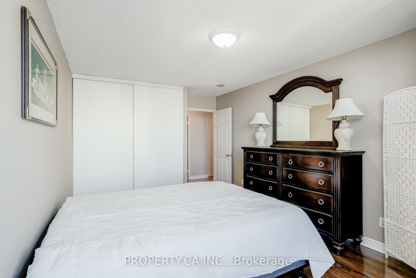
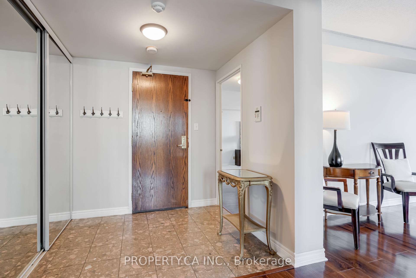
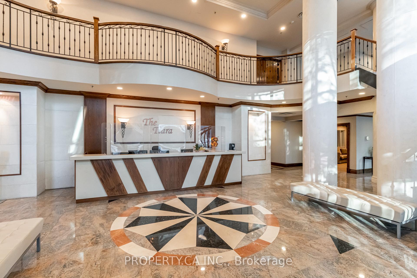

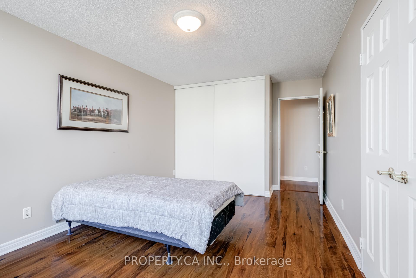
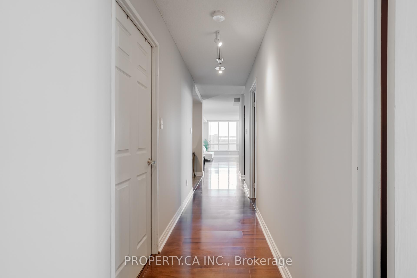





































| Rarely Offered Corner Suite with Panoramic Lake Views at Tiara Condos! Discover over 1600 sq.ft. of beautifully maintained living space in this exceptional 3-bedroom, 2-bathroom condo in the heart of Mississauga. This bright and spacious suite boasts floor-to-ceiling windows flooding the living area with natural light, and a wraparound private terrace with stunning south-facing views of Lake Ontario and the Toronto skyline. Enjoy a thoughtfully designed layout featuring a large eat-in kitchen with stainless steel appliances and a cozy breakfast area. The primary bedroom offers a walk-in closet and a luxurious ensuite with a jacuzzi tub and separate shower. Two additional full-size bedrooms provide plenty of room for families or guests. Additional highlights include two side-by-side parking spots, a locker, in-unit laundry with a full-size laundry room, and laminate flooring throughout completely carpet free. All utilities are included except for cable and internet. Enjoy unmatched building amenities: indoor pool, gym, sauna, squash & racquetball courts, tennis and basketball courts, theatre room, billiards, party room, BBQ area, kids playground, and more. Walking distance to Square One, steps to public transit and just minutes to Hwy 403, 401, and QEW. This is a rare opportunity to live in a spacious, light-filled suite with breathtaking views in a well-managed, amenity-rich building. Don't miss your chance to call this condo home! |
| Price | $760,000 |
| Taxes: | $4960.00 |
| Occupancy: | Owner |
| Address: | 156 Enfield Plac , Mississauga, L5B 4L8, Peel |
| Postal Code: | L5B 4L8 |
| Province/State: | Peel |
| Directions/Cross Streets: | Hurontario & Burnhamthorpe |
| Level/Floor | Room | Length(ft) | Width(ft) | Descriptions | |
| Room 1 | Primary B | 20.99 | 10.5 | Balcony, 4 Pc Ensuite, Walk-In Closet(s) | |
| Room 2 | Bedroom 2 | 17.38 | 10.82 | Balcony, Closet, Laminate | |
| Room 3 | Bedroom 3 | 18.04 | 11.15 | Window, Closet, Laminate | |
| Room 4 | Living Ro | 24.6 | 10.5 | Balcony, Combined w/Dining, Laminate | |
| Room 5 | Dining Ro | 13.78 | 11.15 | Balcony, Combined w/Living, Laminate | |
| Room 6 | Kitchen | 17.06 | 8.86 | Stainless Steel Appl, Balcony, Double Sink | |
| Room 7 | Foyer | 7.22 | 6.56 | Ceramic Floor, Mirrored Closet |
| Washroom Type | No. of Pieces | Level |
| Washroom Type 1 | 4 | |
| Washroom Type 2 | 0 | |
| Washroom Type 3 | 0 | |
| Washroom Type 4 | 0 | |
| Washroom Type 5 | 0 |
| Total Area: | 0.00 |
| Approximatly Age: | 16-30 |
| Sprinklers: | Conc |
| Washrooms: | 2 |
| Heat Type: | Forced Air |
| Central Air Conditioning: | Central Air |
$
%
Years
This calculator is for demonstration purposes only. Always consult a professional
financial advisor before making personal financial decisions.
| Although the information displayed is believed to be accurate, no warranties or representations are made of any kind. |
| PROPERTY.CA INC. |
- Listing -1 of 0
|
|

Sachi Patel
Broker
Dir:
647-702-7117
Bus:
6477027117
| Virtual Tour | Book Showing | Email a Friend |
Jump To:
At a Glance:
| Type: | Com - Condo Apartment |
| Area: | Peel |
| Municipality: | Mississauga |
| Neighbourhood: | City Centre |
| Style: | Apartment |
| Lot Size: | x 0.00() |
| Approximate Age: | 16-30 |
| Tax: | $4,960 |
| Maintenance Fee: | $1,245.92 |
| Beds: | 3 |
| Baths: | 2 |
| Garage: | 0 |
| Fireplace: | N |
| Air Conditioning: | |
| Pool: |
Locatin Map:
Payment Calculator:

Listing added to your favorite list
Looking for resale homes?

By agreeing to Terms of Use, you will have ability to search up to 294619 listings and access to richer information than found on REALTOR.ca through my website.

