
![]()
$1,899,900
Available - For Sale
Listing ID: W12147350
2605 Armour Cres , Burlington, L7M 4T3, Halton
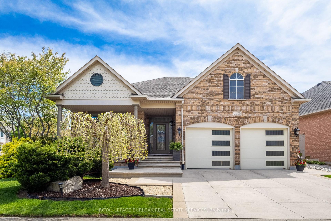
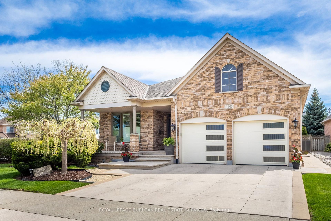
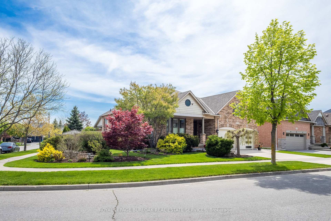
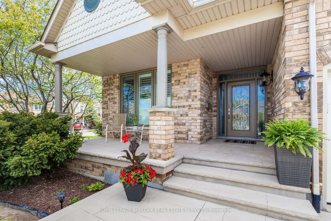
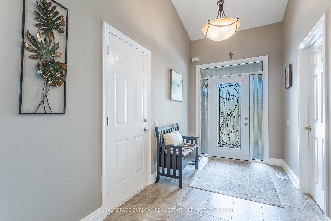
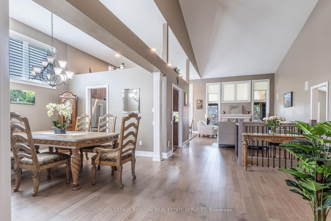
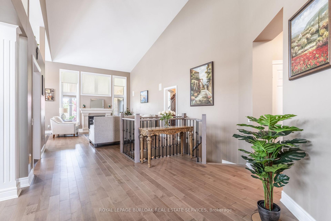
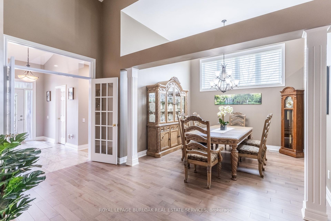
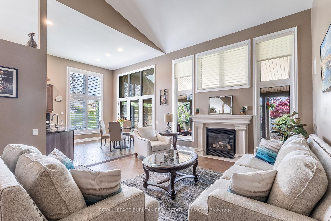
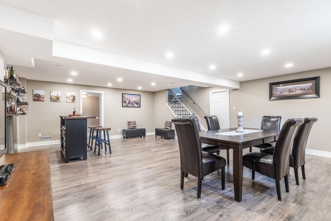
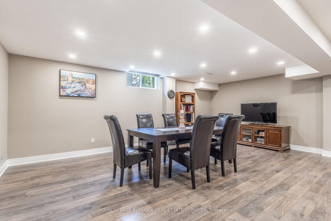
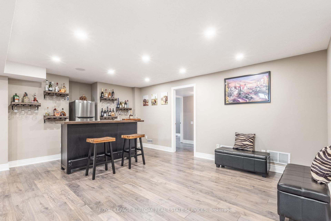
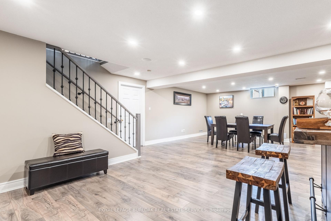
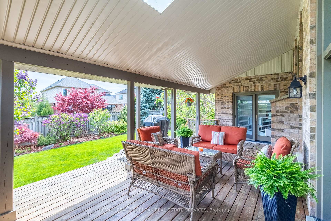
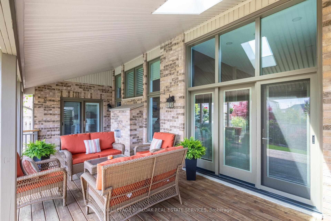
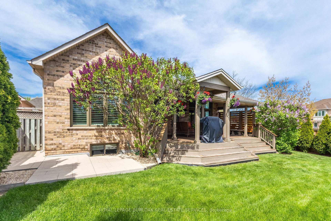

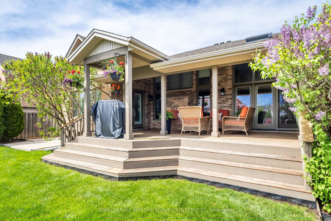
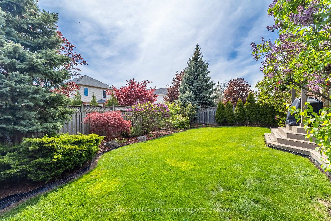
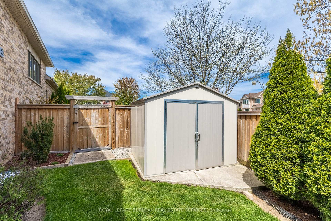
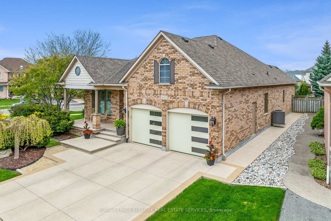
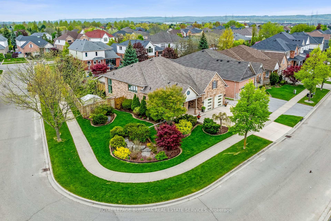
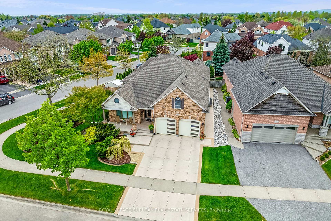
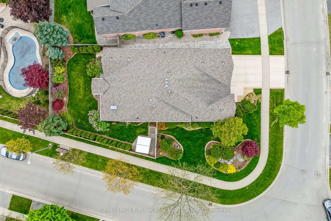
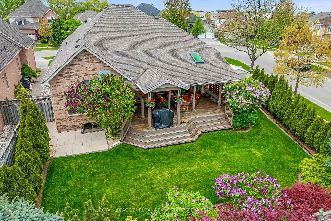
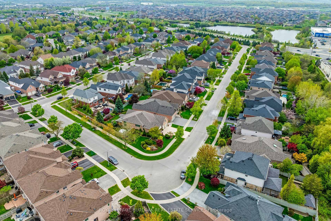
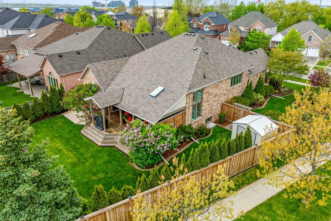
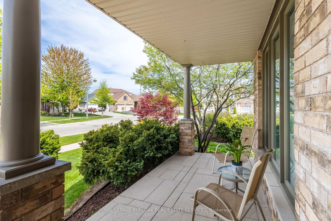
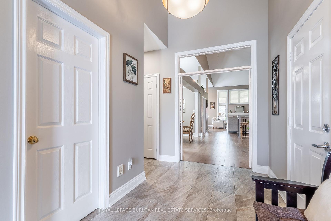
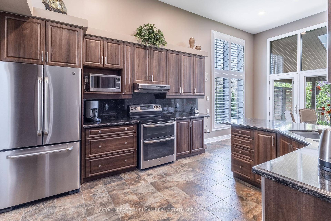
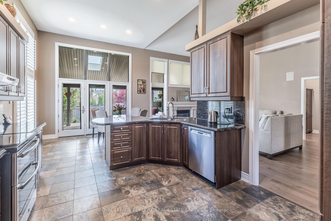
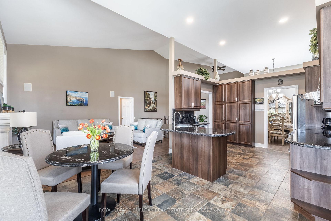
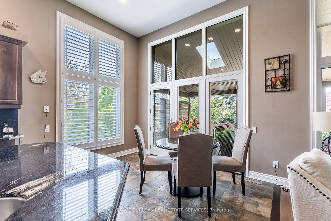
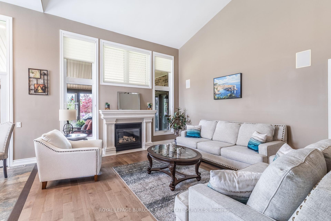
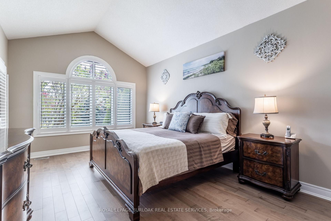
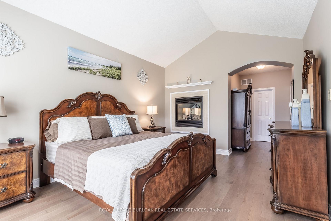
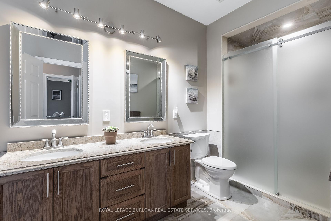
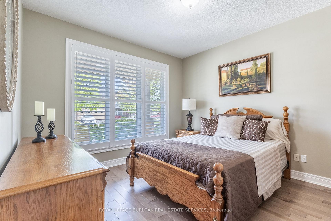
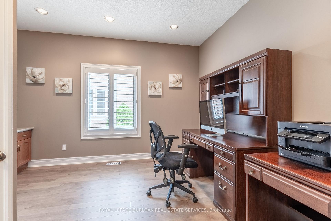
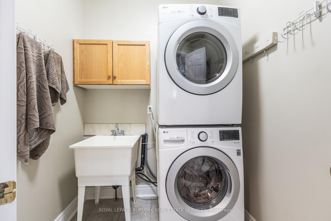
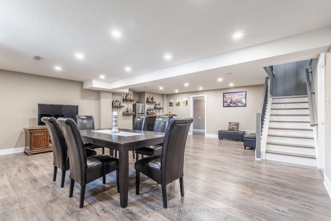
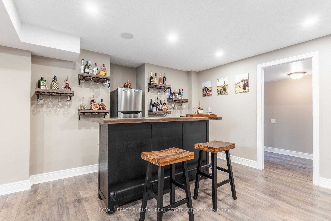
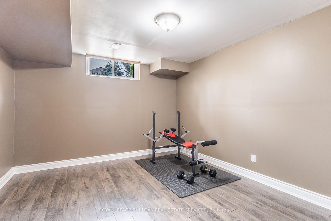
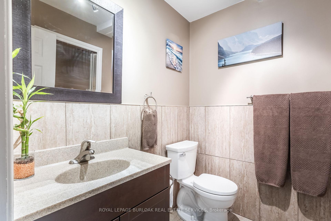
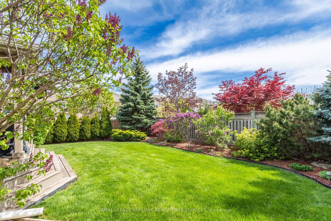
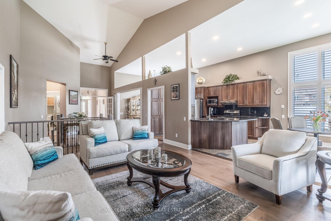
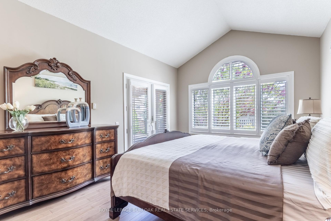
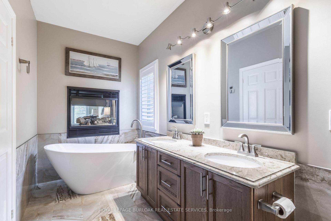
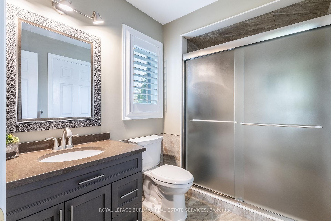
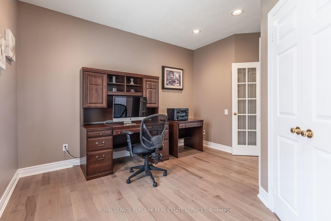


















































| Magnificent 3+1 bedroom/3 bathroom bungalow on a professionally landscaped corner lot in fabulous Millcroft. With high end finishes and tasteful décor throughout, almost every inch of the interior and exterior of this home has been updated and meticulously maintained by the current owners. Main floor highlights include a stunning, open concept living area with a kitchen that overlooks a large living room with a cathedral ceiling and a fireplace, a separate dining room area and a massive master bedroom with a walkout to the backyard, a gorgeous ensuite and a huge walk-in closet. The main floor is completed with a renovated three-piece bathroom, a good sized second bedroom with ensuite privileges, a third bedroom that is currently being used as an office and laundry. A fully finished lower level includes a large recreation room with a bar area, a fourth bedroom, a well-appointed three-piece bathroom and plenty of storage. The beautiful exterior of the home features a massive covered deck and amazing landscaping that is ideal for both outdoor enjoyment and entertainment. Located in one of the most sought after neighbourhoods in all of Burlington, this home is close to parks, schools, highways and all of the amazing amenities that the city has to offer. AN ABSOLUTEMUST SEE! |
| Price | $1,899,900 |
| Taxes: | $8268.22 |
| Occupancy: | Owner |
| Address: | 2605 Armour Cres , Burlington, L7M 4T3, Halton |
| Directions/Cross Streets: | Boros Road |
| Rooms: | 6 |
| Rooms +: | 2 |
| Bedrooms: | 3 |
| Bedrooms +: | 1 |
| Family Room: | F |
| Basement: | Full, Finished |
| Level/Floor | Room | Length(ft) | Width(ft) | Descriptions | |
| Room 1 | Main | Living Ro | 14.24 | 36.08 | Cathedral Ceiling(s) |
| Room 2 | Main | Kitchen | 11.61 | 21.35 | Eat-in Kitchen |
| Room 3 | Main | Dining Ro | 11.61 | 11.84 | |
| Room 4 | Main | Primary B | 11.78 | 16.73 | 5 Pc Ensuite, Walk-In Closet(s) |
| Room 5 | Main | Bedroom 2 | 11.61 | 11.81 | |
| Room 6 | Main | Bedroom | 12.5 | 13.81 | |
| Room 7 | Basement | Recreatio | 25.42 | 20.8 | |
| Room 8 | Basement | Bedroom 4 | 11.48 | 12.3 | |
| Room 9 | Basement | Utility R |
| Washroom Type | No. of Pieces | Level |
| Washroom Type 1 | 5 | Main |
| Washroom Type 2 | 3 | Main |
| Washroom Type 3 | 3 | Basement |
| Washroom Type 4 | 0 | |
| Washroom Type 5 | 0 |
| Total Area: | 0.00 |
| Approximatly Age: | 16-30 |
| Property Type: | Detached |
| Style: | Bungalow |
| Exterior: | Other, Brick |
| Garage Type: | Attached |
| (Parking/)Drive: | Private Do |
| Drive Parking Spaces: | 2 |
| Park #1 | |
| Parking Type: | Private Do |
| Park #2 | |
| Parking Type: | Private Do |
| Pool: | None |
| Other Structures: | Shed |
| Approximatly Age: | 16-30 |
| Approximatly Square Footage: | 1500-2000 |
| Property Features: | Golf, Level |
| CAC Included: | N |
| Water Included: | N |
| Cabel TV Included: | N |
| Common Elements Included: | N |
| Heat Included: | N |
| Parking Included: | N |
| Condo Tax Included: | N |
| Building Insurance Included: | N |
| Fireplace/Stove: | Y |
| Heat Type: | Forced Air |
| Central Air Conditioning: | Central Air |
| Central Vac: | Y |
| Laundry Level: | Syste |
| Ensuite Laundry: | F |
| Sewers: | Sewer |
$
%
Years
This calculator is for demonstration purposes only. Always consult a professional
financial advisor before making personal financial decisions.
| Although the information displayed is believed to be accurate, no warranties or representations are made of any kind. |
| ROYAL LEPAGE BURLOAK REAL ESTATE SERVICES |
- Listing -1 of 0
|
|

Sachi Patel
Broker
Dir:
647-702-7117
Bus:
6477027117
| Book Showing | Email a Friend |
Jump To:
At a Glance:
| Type: | Freehold - Detached |
| Area: | Halton |
| Municipality: | Burlington |
| Neighbourhood: | Rose |
| Style: | Bungalow |
| Lot Size: | x 127.15(Feet) |
| Approximate Age: | 16-30 |
| Tax: | $8,268.22 |
| Maintenance Fee: | $0 |
| Beds: | 3+1 |
| Baths: | 3 |
| Garage: | 0 |
| Fireplace: | Y |
| Air Conditioning: | |
| Pool: | None |
Locatin Map:
Payment Calculator:

Listing added to your favorite list
Looking for resale homes?

By agreeing to Terms of Use, you will have ability to search up to 294619 listings and access to richer information than found on REALTOR.ca through my website.

