
![]()
$599,888
Available - For Sale
Listing ID: N12170886
28 UPTOWN Driv , Markham, L3R 5M8, York
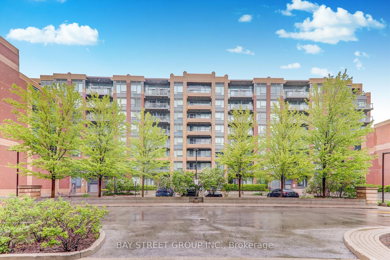
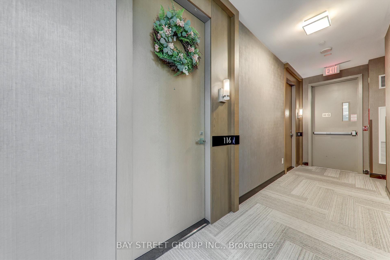
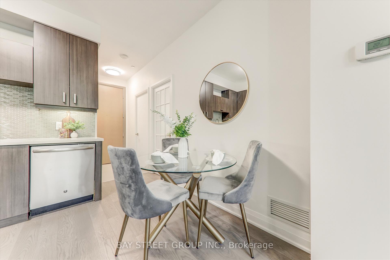
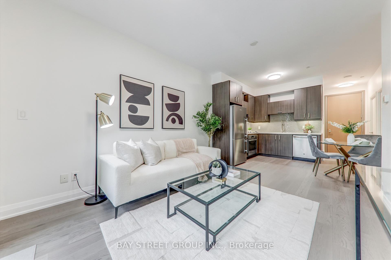
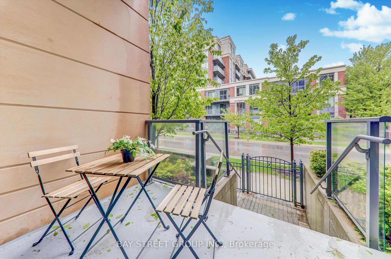
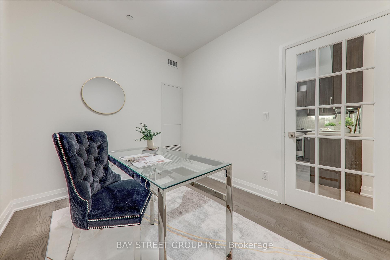
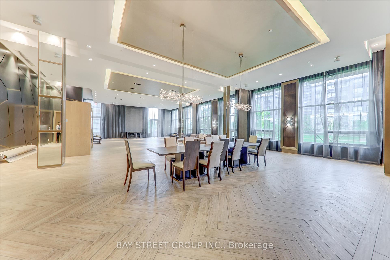
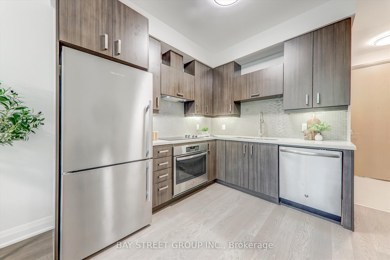
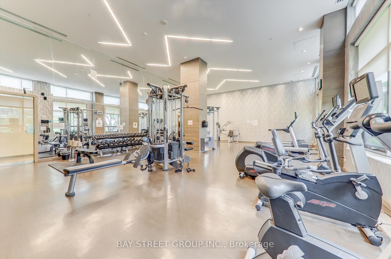
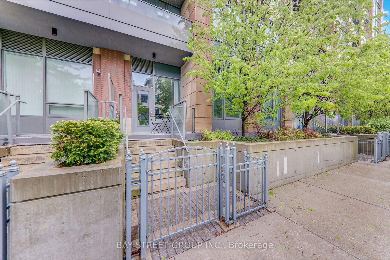
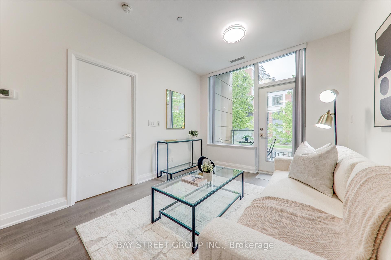
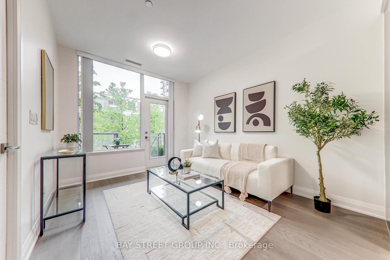
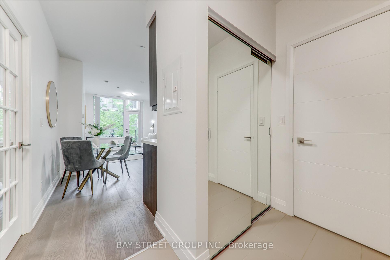

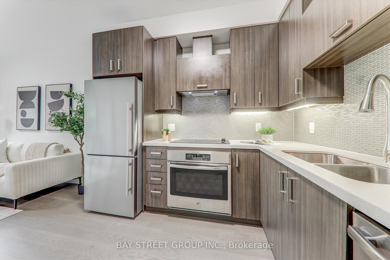
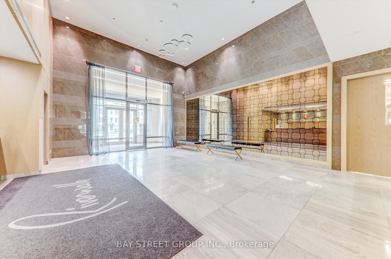
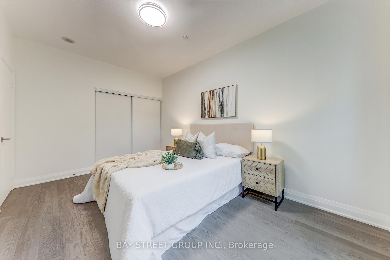
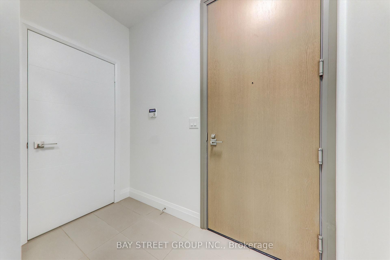
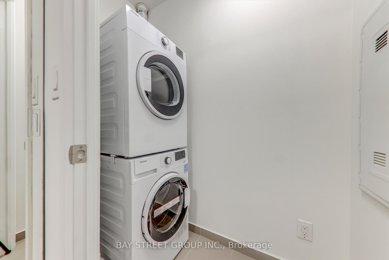
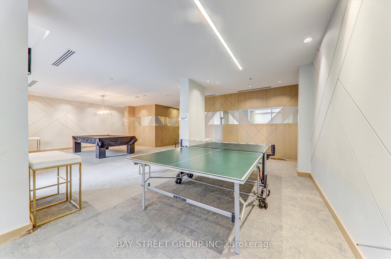
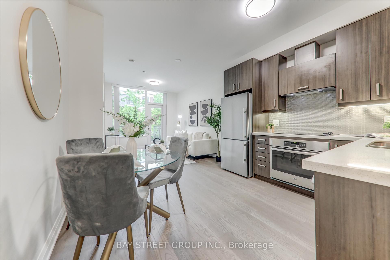
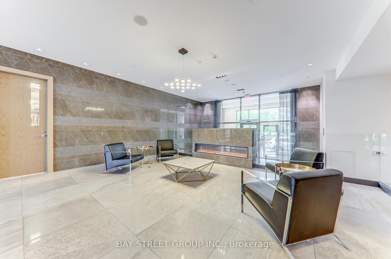
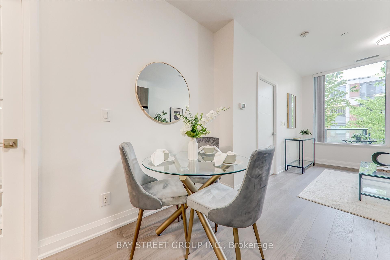
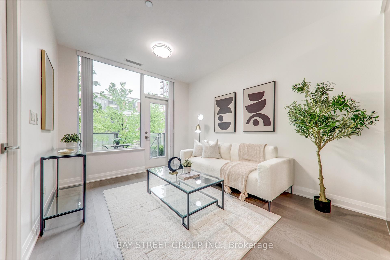
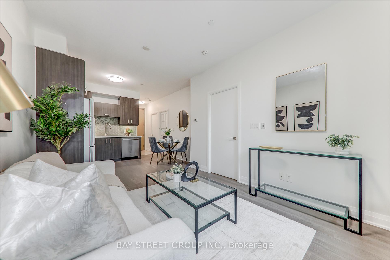
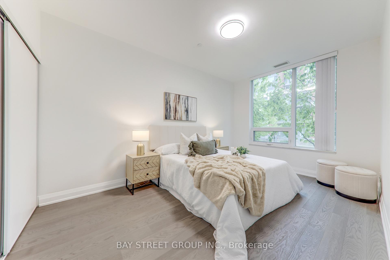
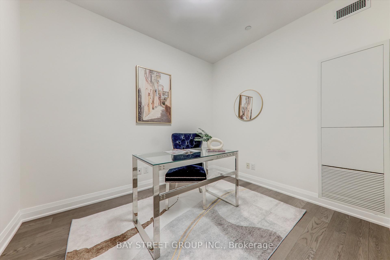
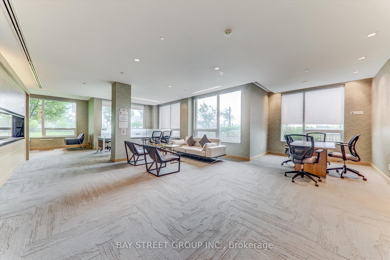
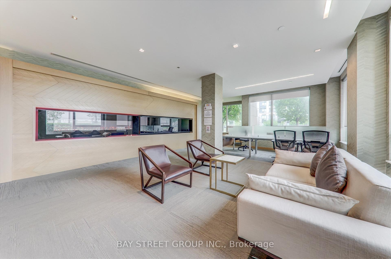
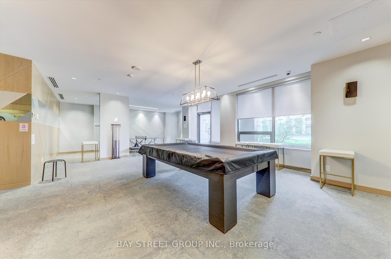
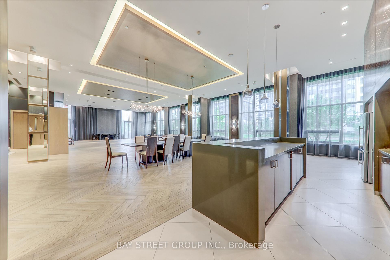
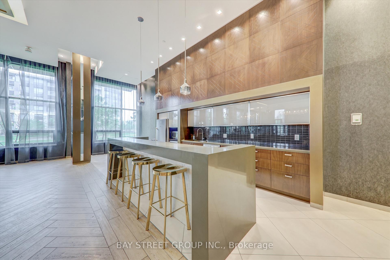
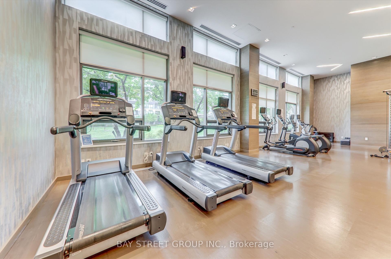

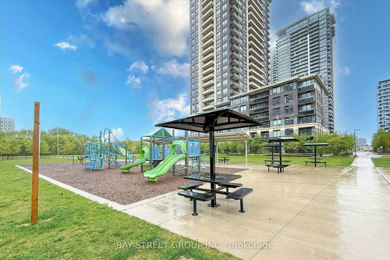
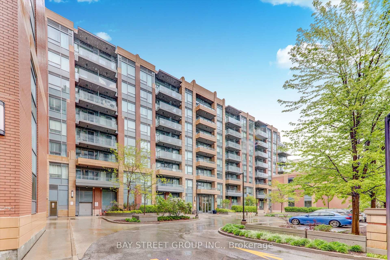




































| Welcome to elevated living in the heart of downtown Markham! This beautifully upgraded1-bedroom plus den condo combines style, function, and convenience in one of the citys most vibrant neighbourhoods. Featuring a spacious open-concept layout with soaring 9-foot ceilings, the unit showcases a rich newly installed hardwood flooring, and a fresh modern palette throughout. The sleek kitchen with quartz countertops and stainless steel appliances, flows effortlessly into the living and dining areas perfect for entertaining. The versatile den is ideal as a second room, home office, or guest space. The new washer and dryer add everyday ease. Originally customized with premium builder upgrades, every detail reflects refined taste. Enjoy top-tier amenities including a 24/7 concierge, indoor pool, gym, party room, games room, a quiet study space, playground and green spaces, plus an underground parking spot and locker. Just steps from shops, cafés, and transit, this turnkey gem offers luxury and lifestyle in one exceptional package. |
| Price | $599,888 |
| Taxes: | $2218.00 |
| Occupancy: | Vacant |
| Address: | 28 UPTOWN Driv , Markham, L3R 5M8, York |
| Postal Code: | L3R 5M8 |
| Province/State: | York |
| Directions/Cross Streets: | BIRCHMOUNT/HWY7 |
| Level/Floor | Room | Length(ft) | Width(ft) | Descriptions | |
| Room 1 | Flat | Living Ro | 19.52 | 10.23 | Hardwood Floor, Open Concept, Combined w/Dining |
| Room 2 | Flat | Dining Ro | 19.52 | 10.23 | Hardwood Floor, Open Concept, Combined w/Living |
| Room 3 | Flat | Kitchen | 19.52 | 10.23 | Hardwood Floor, Open Concept, Combined w/Dining |
| Room 4 | Flat | Primary B | 14.4 | 10.23 | Hardwood Floor, Large Closet, Window |
| Room 5 | Flat | Den | 10.23 | 9.18 | Hardwood Floor, Separate Room |
| Room 6 | Flat | Laundry | 6.56 | 3.44 | |
| Room 7 | Flat | Bathroom | 9.18 | 5.9 | 3 Pc Bath |
| Washroom Type | No. of Pieces | Level |
| Washroom Type 1 | 3 | Flat |
| Washroom Type 2 | 0 | |
| Washroom Type 3 | 0 | |
| Washroom Type 4 | 0 | |
| Washroom Type 5 | 0 |
| Total Area: | 0.00 |
| Approximatly Age: | 6-10 |
| Washrooms: | 1 |
| Heat Type: | Fan Coil |
| Central Air Conditioning: | Central Air |
$
%
Years
This calculator is for demonstration purposes only. Always consult a professional
financial advisor before making personal financial decisions.
| Although the information displayed is believed to be accurate, no warranties or representations are made of any kind. |
| BAY STREET GROUP INC. |
- Listing -1 of 0
|
|

Sachi Patel
Broker
Dir:
647-702-7117
Bus:
6477027117
| Book Showing | Email a Friend |
Jump To:
At a Glance:
| Type: | Com - Common Element Con |
| Area: | York |
| Municipality: | Markham |
| Neighbourhood: | Unionville |
| Style: | Apartment |
| Lot Size: | x 0.00() |
| Approximate Age: | 6-10 |
| Tax: | $2,218 |
| Maintenance Fee: | $551 |
| Beds: | 1+1 |
| Baths: | 1 |
| Garage: | 0 |
| Fireplace: | N |
| Air Conditioning: | |
| Pool: |
Locatin Map:
Payment Calculator:

Listing added to your favorite list
Looking for resale homes?

By agreeing to Terms of Use, you will have ability to search up to 294619 listings and access to richer information than found on REALTOR.ca through my website.

