
![]()
$649,900
Available - For Sale
Listing ID: X12172042
19 Rannie Cour , Thorold, L2V 4X1, Niagara
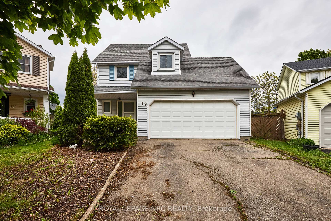
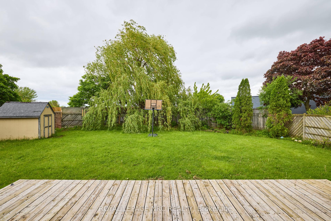
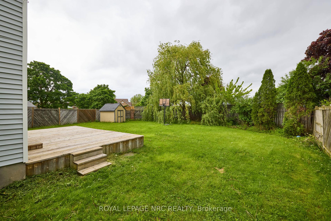
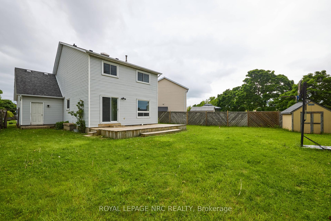
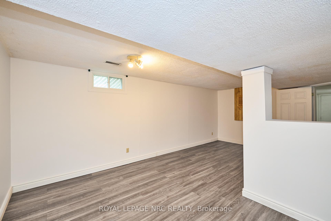
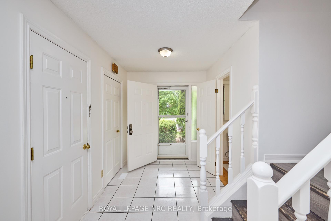
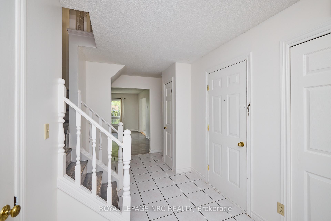
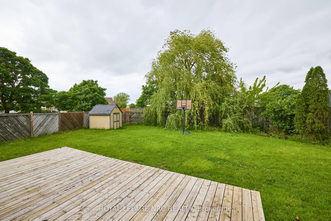
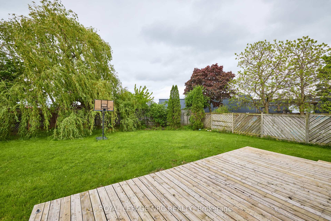
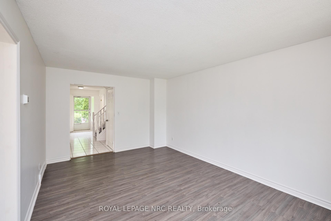
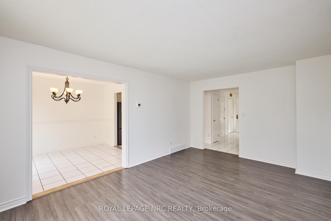
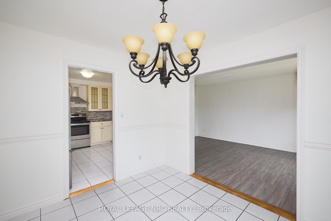
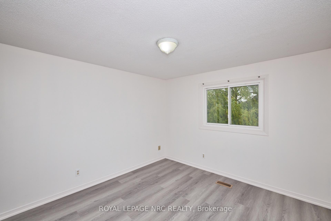
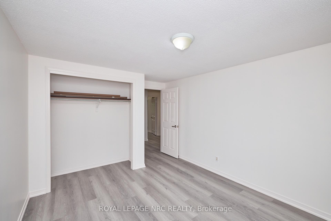
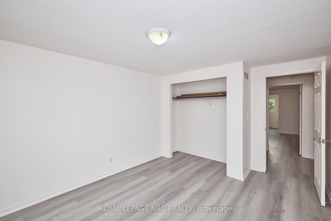
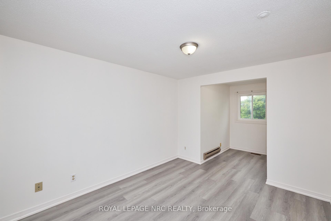
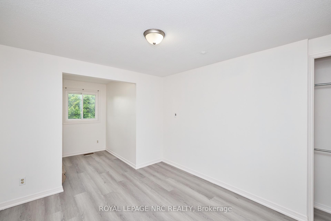
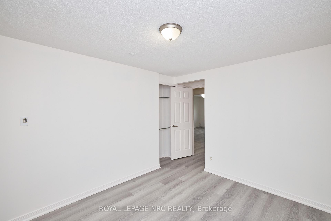
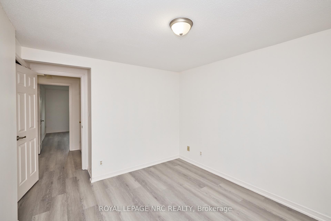
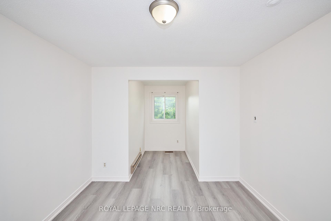
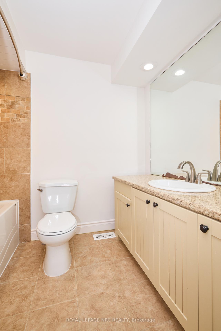
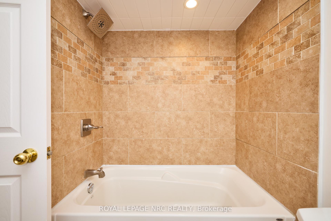

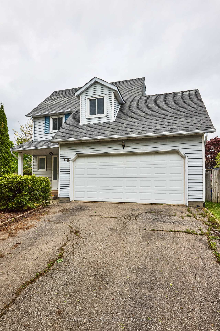
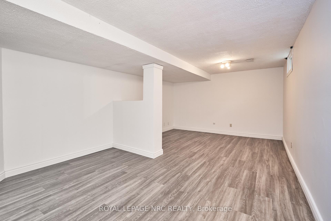
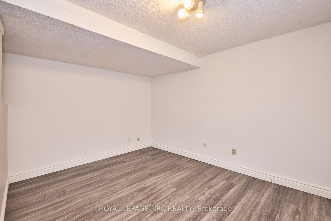
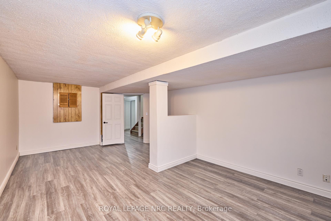
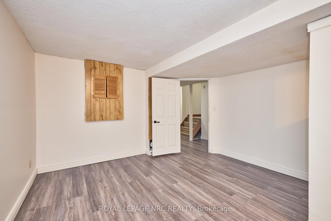
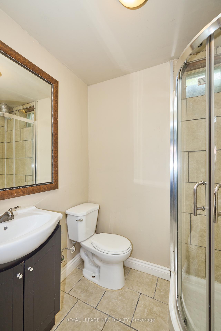

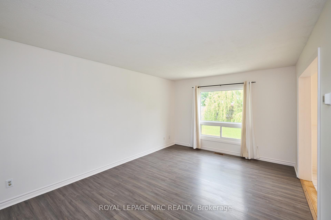
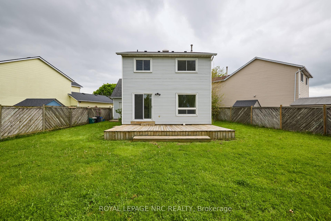
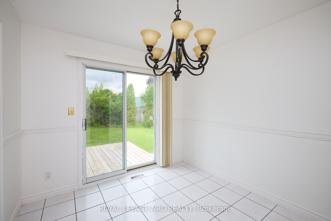
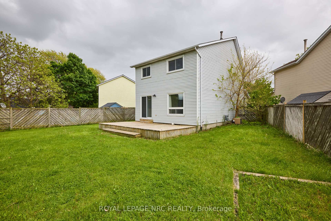
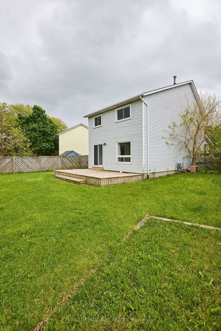
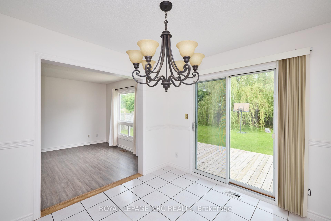
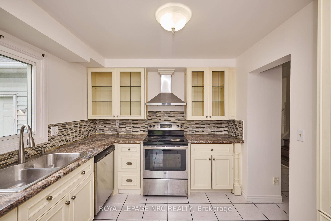
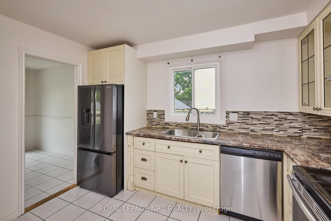
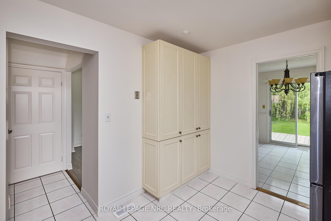
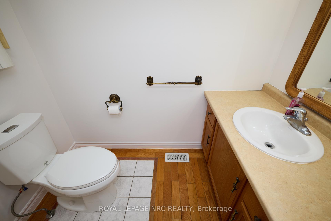
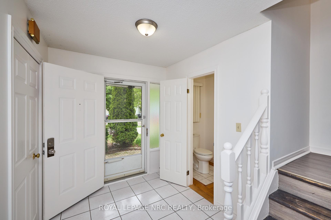
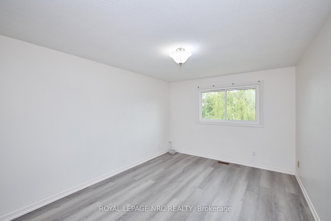
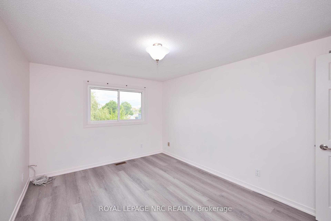
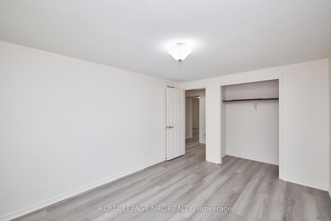
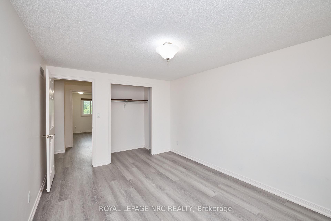
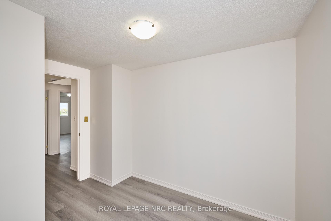
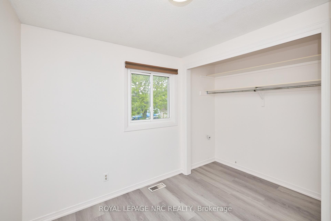
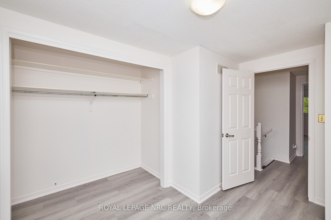
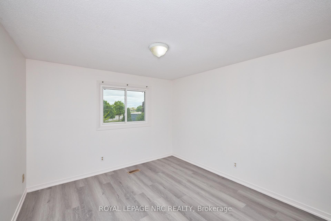

















































| Welcome to 19 Rannie Court! This 3 bedroom, 3 bathroom 2 storey home is set on a gorgeous pie shaped lot at the back of a quiet court with no rear neighbours! The home has recently had new luxury vinyl floors installed and a full interior paint job - this home is as move-in ready as it gets! Step inside to find a bright and spacious foyer, 2 piece main floor bathroom, a spacious living room, formaldining room and a beautifully updated kitchen with stainless steel appliances. The second floor of the home offers 3 large bedrooms and a full 4 piece bathroom. The finished basement includes a laundry area, 3 piece bathroom, cellar, and a huge rec room your family will love creating memories in. The huge fully fenced backyard is the perfect place to enjoy the upcomingsummer season. Between it's large deck and plentiful emerald green lawn this is the perfect place to relax and enjoy the summer sun. Parking for 5 cars is availablebetween the attached double car garage and private driveway. Parents and Investors take note - this home is only 6 minutes from Brock University and features easy access to the 406 highway. For the nature lovers among us - Mel Swart Lake Gibson Conservation Park is only a 12 minute walk. All Thorold amenities are only mere minutes away. Book your private showing today! |
| Price | $649,900 |
| Taxes: | $3977.00 |
| Assessment Year: | 2024 |
| Occupancy: | Vacant |
| Address: | 19 Rannie Cour , Thorold, L2V 4X1, Niagara |
| Directions/Cross Streets: | Commerford St & Rannie Court |
| Rooms: | 9 |
| Rooms +: | 3 |
| Bedrooms: | 3 |
| Bedrooms +: | 0 |
| Family Room: | F |
| Basement: | Full, Partially Fi |
| Level/Floor | Room | Length(ft) | Width(ft) | Descriptions | |
| Room 1 | Second | Bedroom | 13.94 | 10.33 | |
| Room 2 | Second | Bedroom | 11.68 | 10.5 | |
| Room 3 | Second | Bedroom | 9.71 | 11.22 | |
| Room 4 | Main | Living Ro | 11.38 | 16.92 | |
| Room 5 | Main | Dining Ro | 9.32 | 10.43 | |
| Room 6 | Main | Kitchen | 11.55 | 9.28 | |
| Room 7 | Main | Foyer | 13.05 | 7.18 | |
| Room 8 | Basement | Recreatio | 12.99 | 21.32 | |
| Room 9 | Basement | Laundry | 10.3 | 6.46 |
| Washroom Type | No. of Pieces | Level |
| Washroom Type 1 | 2 | Main |
| Washroom Type 2 | 3 | Basement |
| Washroom Type 3 | 4 | Second |
| Washroom Type 4 | 0 | |
| Washroom Type 5 | 0 |
| Total Area: | 0.00 |
| Approximatly Age: | 31-50 |
| Property Type: | Detached |
| Style: | 2-Storey |
| Exterior: | Vinyl Siding |
| Garage Type: | Attached |
| (Parking/)Drive: | Private Do |
| Drive Parking Spaces: | 3 |
| Park #1 | |
| Parking Type: | Private Do |
| Park #2 | |
| Parking Type: | Private Do |
| Pool: | None |
| Other Structures: | Shed |
| Approximatly Age: | 31-50 |
| Approximatly Square Footage: | 1100-1500 |
| Property Features: | Public Trans, Place Of Worship |
| CAC Included: | N |
| Water Included: | N |
| Cabel TV Included: | N |
| Common Elements Included: | N |
| Heat Included: | N |
| Parking Included: | N |
| Condo Tax Included: | N |
| Building Insurance Included: | N |
| Fireplace/Stove: | N |
| Heat Type: | Forced Air |
| Central Air Conditioning: | Central Air |
| Central Vac: | N |
| Laundry Level: | Syste |
| Ensuite Laundry: | F |
| Elevator Lift: | False |
| Sewers: | Sewer |
| Utilities-Cable: | Y |
| Utilities-Hydro: | Y |
$
%
Years
This calculator is for demonstration purposes only. Always consult a professional
financial advisor before making personal financial decisions.
| Although the information displayed is believed to be accurate, no warranties or representations are made of any kind. |
| ROYAL LEPAGE NRC REALTY |
- Listing -1 of 0
|
|

Sachi Patel
Broker
Dir:
647-702-7117
Bus:
6477027117
| Book Showing | Email a Friend |
Jump To:
At a Glance:
| Type: | Freehold - Detached |
| Area: | Niagara |
| Municipality: | Thorold |
| Neighbourhood: | 558 - Confederation Heights |
| Style: | 2-Storey |
| Lot Size: | x 129.54(Feet) |
| Approximate Age: | 31-50 |
| Tax: | $3,977 |
| Maintenance Fee: | $0 |
| Beds: | 3 |
| Baths: | 3 |
| Garage: | 0 |
| Fireplace: | N |
| Air Conditioning: | |
| Pool: | None |
Locatin Map:
Payment Calculator:

Listing added to your favorite list
Looking for resale homes?

By agreeing to Terms of Use, you will have ability to search up to 294619 listings and access to richer information than found on REALTOR.ca through my website.

