
![]()
$1,935,000
Available - For Sale
Listing ID: C12159644
175 Cumberland Stre , Toronto, M5R 3M9, Toronto
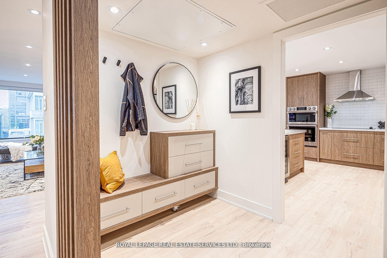
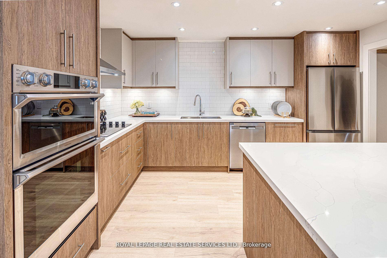
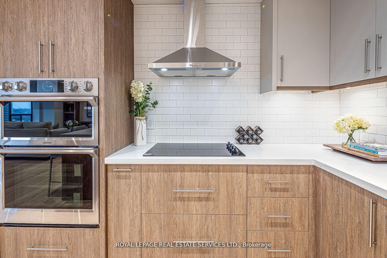
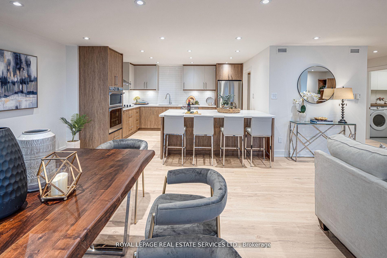
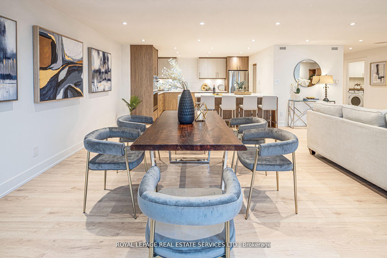
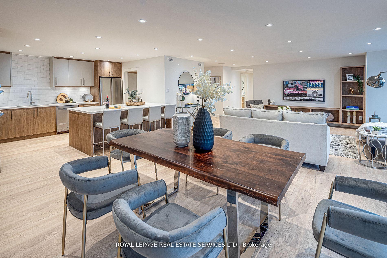
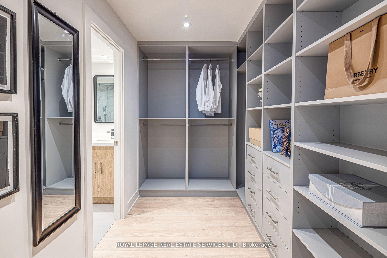
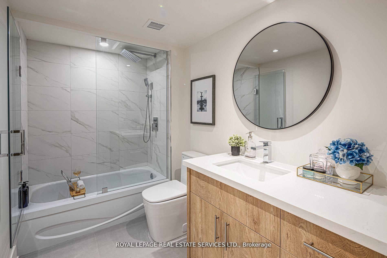
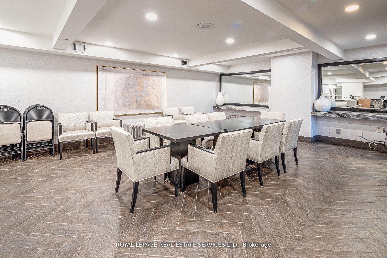
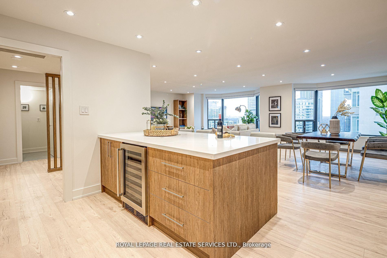
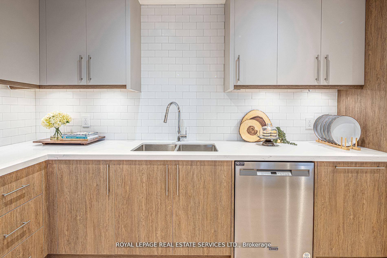
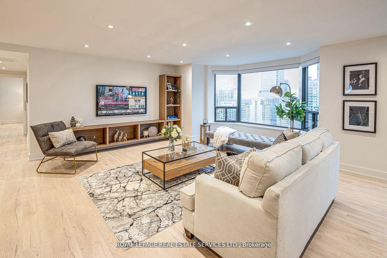
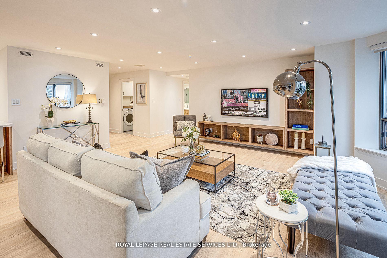
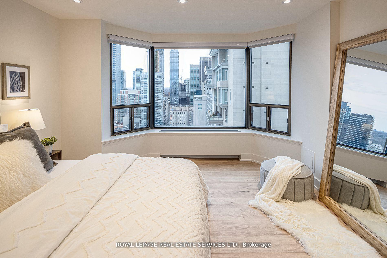

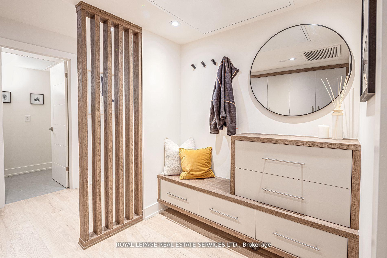
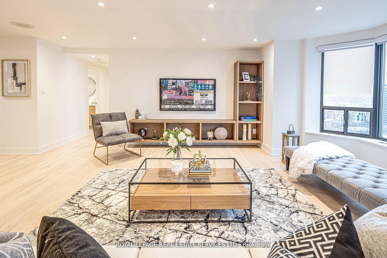
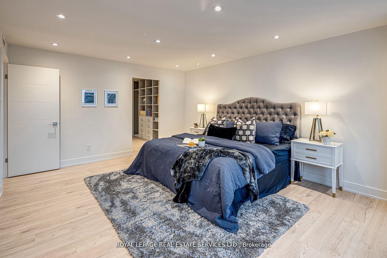
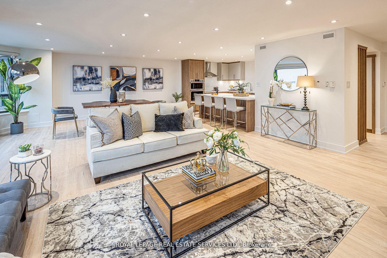

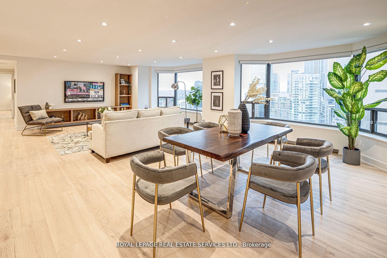
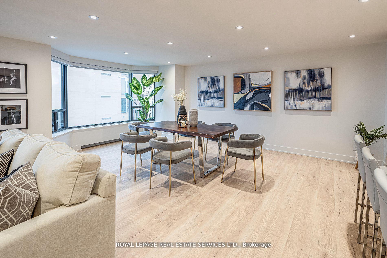
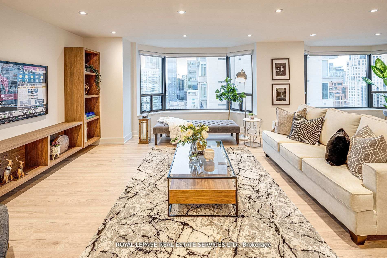
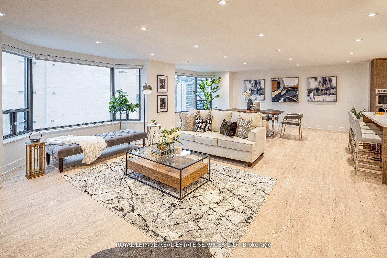
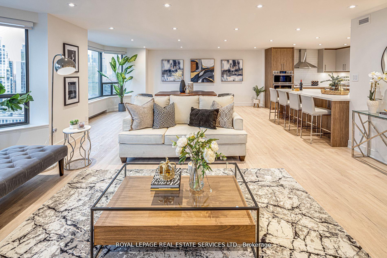
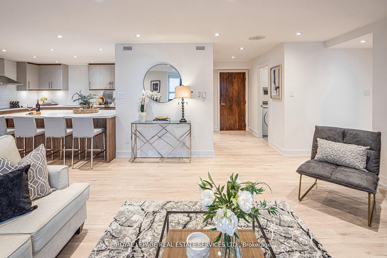
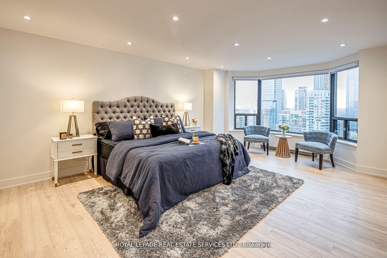
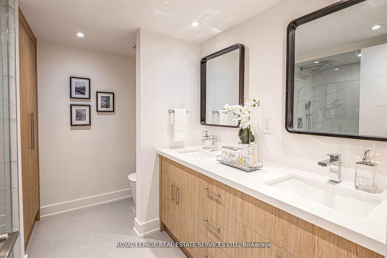

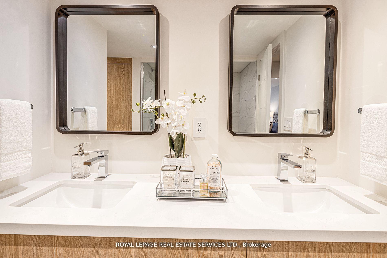
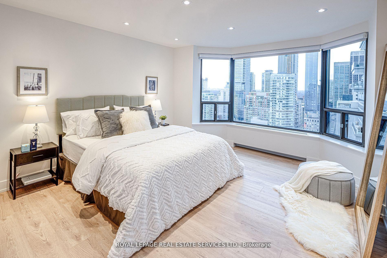
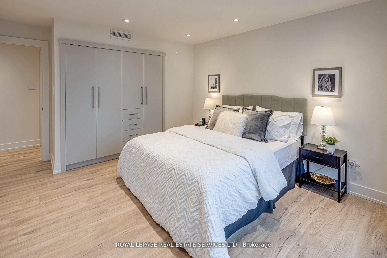
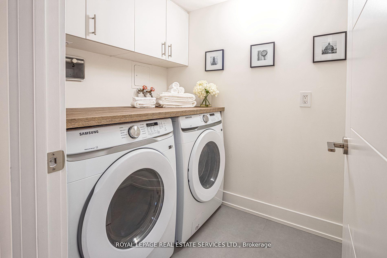
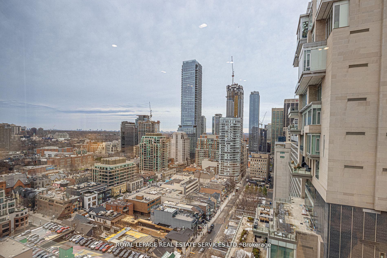
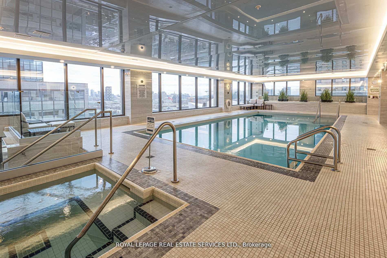
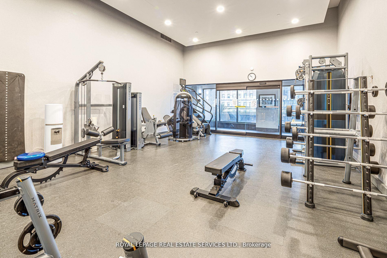




































| Step Into Unparalleled Luxury With This Newly Renovated, Sophisticated 1,685 Sq Ft Suite In The Heart Of Yorkville's Prestigious Renaissance Plaza. This Exquisite 2 Bedroom, 2 Bath Residence Is A Masterpiece Of Design, Featuring A Sleek, Modern Kitchen Equipped With Top-Of-The-Line Appliances, All Opening Up To A Spacious Living And Dining Area Illuminated By Expansive Bay Windows That Offer Stunning North Eastern Cityscape Views. The Primary Bedroom Is A Serene Retreat, Boasting A Bay Window And A Large Walk-In Closet, Complemented By A Lavish 5-Piece Ensuite. An Additional Bedroom With Ample Closet Space, A Convenient Laundry Room, And A Well-Appointed 4-Piece Main Bath Enhance The Functionality Of This Exceptional Space. Living In Renaissance Plaza Means Enjoying First-Class Amenities Including 24-Hour Concierge, Valet Parking, A Fully-Equipped Fitness Centre, Indoor Pool, Sauna, And Elegant Party/Meeting Rooms. Positioned Steps From The Citys Finest Dining, Shopping, And Cultural Attractions, This Is Yorkville Living At Its Finest. |
| Price | $1,935,000 |
| Taxes: | $7446.16 |
| Occupancy: | Vacant |
| Address: | 175 Cumberland Stre , Toronto, M5R 3M9, Toronto |
| Postal Code: | M5R 3M9 |
| Province/State: | Toronto |
| Directions/Cross Streets: | Bloor St W/Avenue Rd |
| Level/Floor | Room | Length(ft) | Width(ft) | Descriptions | |
| Room 1 | Flat | Foyer | 8.2 | 5.9 | Laminate, Double Closet, Mirrored Closet |
| Room 2 | Flat | Living Ro | 19.75 | 14.5 | Bay Window, Combined w/Dining, NE View |
| Room 3 | Flat | Dining Ro | 19.75 | 14.5 | Pot Lights, Bay Window, Combined w/Living |
| Room 4 | Flat | Kitchen | 11.81 | 8.53 | Quartz Counter, Open Concept, Stainless Steel Appl |
| Room 5 | Flat | Primary B | 19.25 | 13.12 | Walk-In Closet(s), 5 Pc Ensuite, Bay Window |
| Room 6 | Flat | Bedroom 2 | 13.58 | 12.46 | 4 Pc Bath, NE View, Closet |
| Washroom Type | No. of Pieces | Level |
| Washroom Type 1 | 5 | Flat |
| Washroom Type 2 | 4 | Flat |
| Washroom Type 3 | 0 | |
| Washroom Type 4 | 0 | |
| Washroom Type 5 | 0 |
| Total Area: | 0.00 |
| Washrooms: | 2 |
| Heat Type: | Radiant |
| Central Air Conditioning: | Central Air |
$
%
Years
This calculator is for demonstration purposes only. Always consult a professional
financial advisor before making personal financial decisions.
| Although the information displayed is believed to be accurate, no warranties or representations are made of any kind. |
| ROYAL LEPAGE REAL ESTATE SERVICES LTD. |
- Listing -1 of 0
|
|

Sachi Patel
Broker
Dir:
647-702-7117
Bus:
6477027117
| Book Showing | Email a Friend |
Jump To:
At a Glance:
| Type: | Com - Condo Apartment |
| Area: | Toronto |
| Municipality: | Toronto C02 |
| Neighbourhood: | Annex |
| Style: | Apartment |
| Lot Size: | x 0.00() |
| Approximate Age: | |
| Tax: | $7,446.16 |
| Maintenance Fee: | $1,955.16 |
| Beds: | 2 |
| Baths: | 2 |
| Garage: | 0 |
| Fireplace: | N |
| Air Conditioning: | |
| Pool: |
Locatin Map:
Payment Calculator:

Listing added to your favorite list
Looking for resale homes?

By agreeing to Terms of Use, you will have ability to search up to 294619 listings and access to richer information than found on REALTOR.ca through my website.

