
![]()
$1,688,000
Available - For Sale
Listing ID: N12153023
57 Riveredge Driv , Georgina, L4P 2N8, York
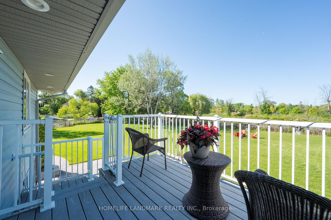
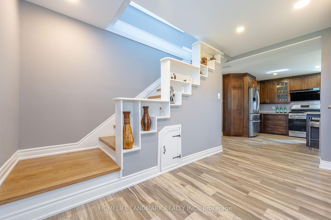
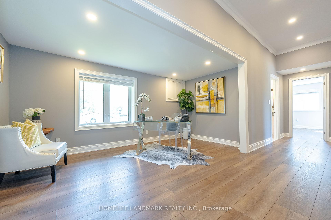
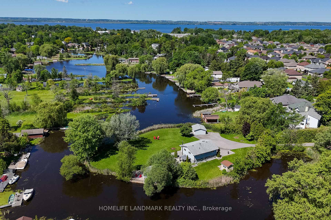
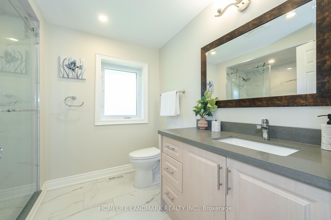
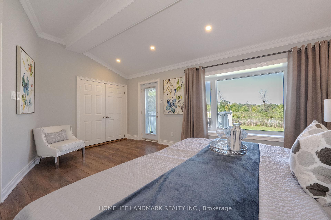
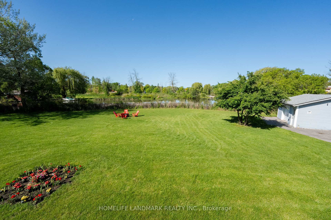
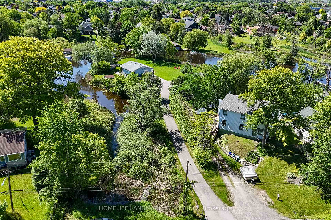
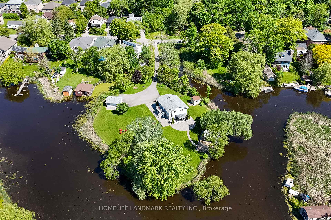
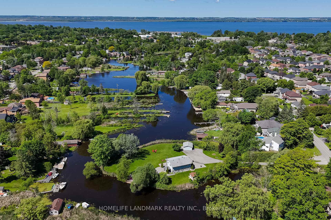
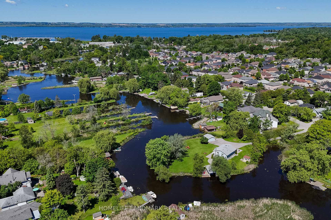
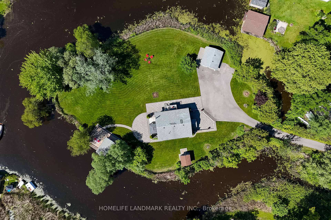
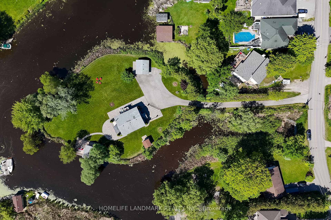
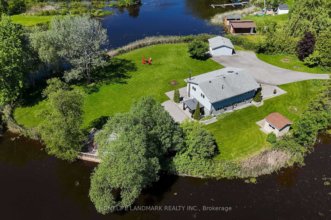
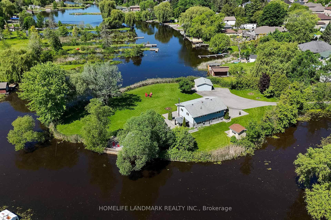
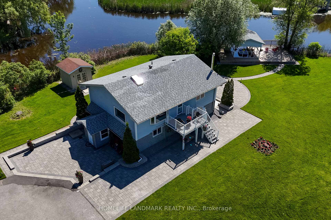
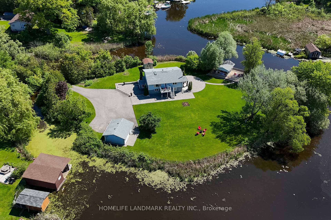
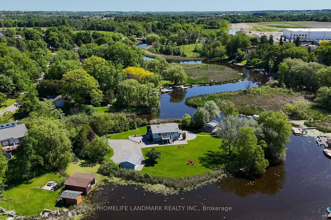
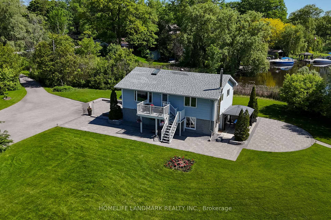
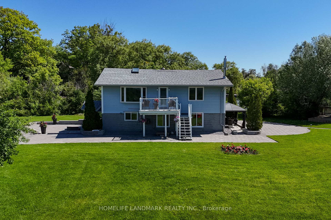
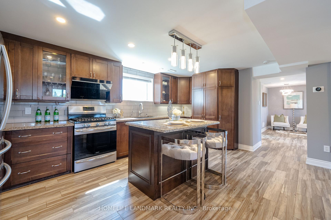
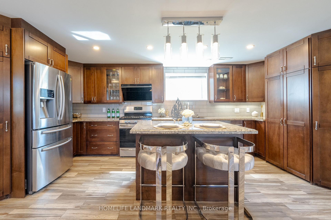
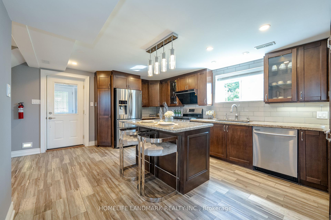
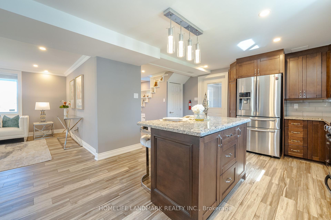
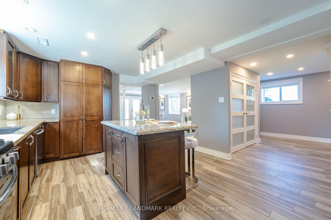


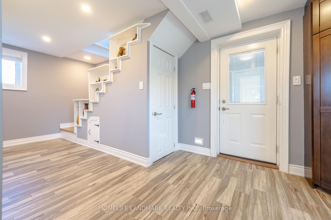
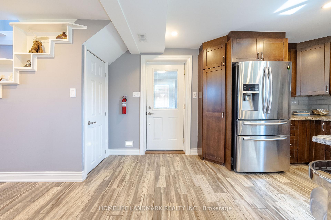
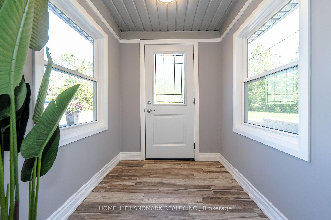

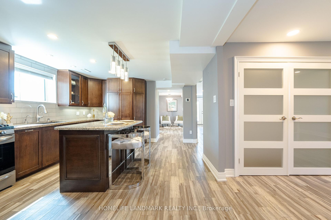
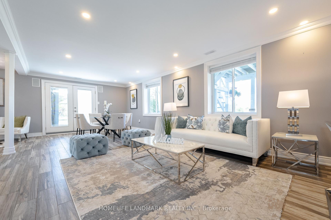
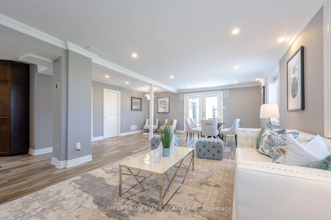
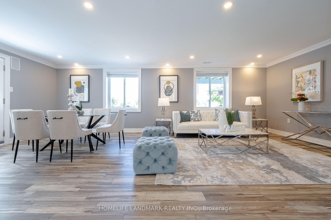
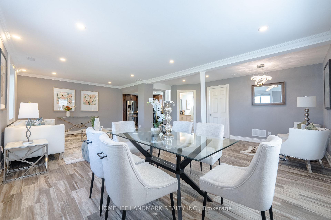
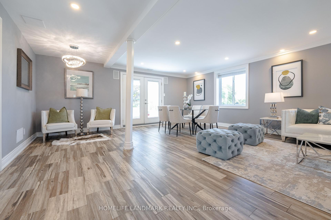
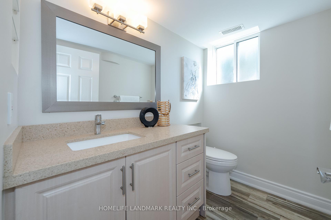
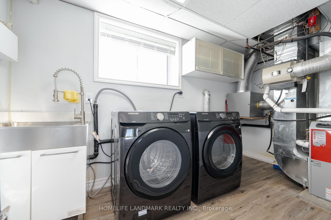
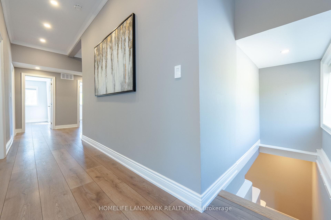
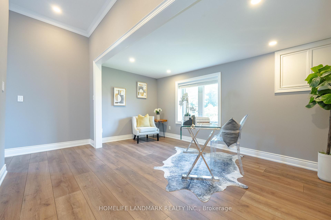
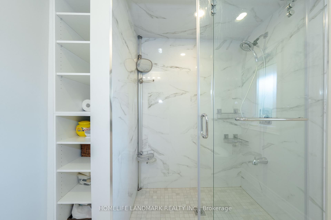
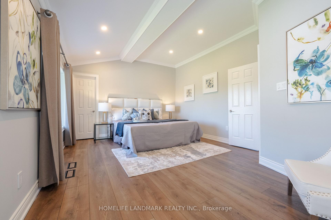
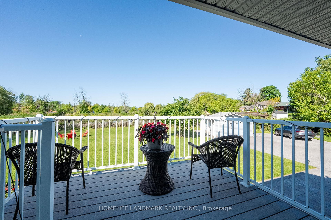
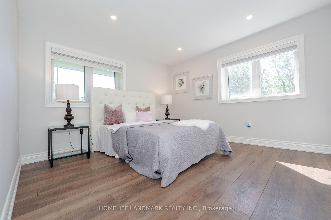
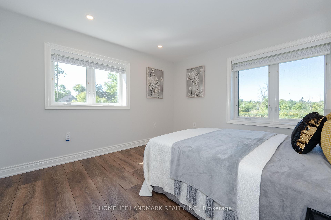
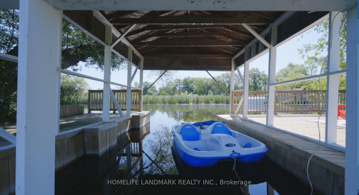
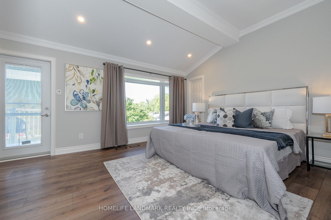
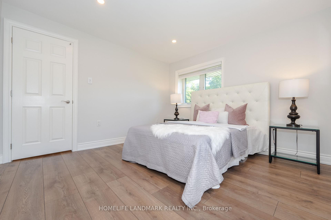
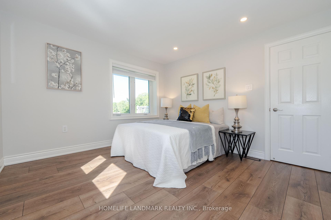


















































| Own Your Very Own Island in the GTA! A rare and exceptional waterfront residence-truly one of a kind within miles! Situated on approximately 1-acre of private, fully fenced island with 360 water views and direct access to Lake Simcoe via the Maskinonge River. Features its own private boathouse and dock, and a secure bridge with safety railings for safe access. Full city services including a sewer connection to the municipal system an extremely rare feature for island or waterfront homes in the area. Over $300K recently spent on renovations: new flooring, bathrooms, modern kitchen with island, pot lights, new interior & exterior paint. All bedrooms enjoy peaceful river views. Includes brand new 2024 washer & dryer, new gas stove, and all curtains. Permits approved for new lawn, interlock, decking, and boathouse. Paved driveway, detached garage and extra storage. Located in a mature, fast-developing community just minutes to Hwy 404, and walking distance to supermarket and new community centre. A truly special waterfront lifestyle dont miss this rare opportunity! |
| Price | $1,688,000 |
| Taxes: | $5883.04 |
| Assessment Year: | 2024 |
| Occupancy: | Owner |
| Address: | 57 Riveredge Driv , Georgina, L4P 2N8, York |
| Directions/Cross Streets: | Woodbine/Riveredge |
| Rooms: | 7 |
| Bedrooms: | 3 |
| Bedrooms +: | 0 |
| Family Room: | F |
| Basement: | Other |
| Level/Floor | Room | Length(ft) | Width(ft) | Descriptions | |
| Room 1 | Ground | Living Ro | 22.86 | 17.12 | Laminate, Combined w/Dining |
| Room 2 | Ground | Dining Ro | 22.86 | 17.12 | Laminate, Combined w/Living |
| Room 3 | Ground | Kitchen | 12.6 | 15.81 | Laminate, Open Concept |
| Room 4 | Second | Primary B | 16.79 | 12.89 | Laminate, W/O To Balcony |
| Room 5 | Second | Bedroom 2 | 10.79 | 10.5 | Laminate |
| Room 6 | Second | Bedroom 3 | 10.69 | 10.1 | Laminate |
| Room 7 | Second | Study | 15.28 | 7.08 | Laminate |
| Washroom Type | No. of Pieces | Level |
| Washroom Type 1 | 2 | Main |
| Washroom Type 2 | 3 | Second |
| Washroom Type 3 | 0 | |
| Washroom Type 4 | 0 | |
| Washroom Type 5 | 0 |
| Total Area: | 0.00 |
| Property Type: | Detached |
| Style: | 2-Storey |
| Exterior: | Vinyl Siding |
| Garage Type: | Detached |
| Drive Parking Spaces: | 6 |
| Pool: | None |
| Approximatly Square Footage: | 700-1100 |
| CAC Included: | N |
| Water Included: | N |
| Cabel TV Included: | N |
| Common Elements Included: | N |
| Heat Included: | N |
| Parking Included: | N |
| Condo Tax Included: | N |
| Building Insurance Included: | N |
| Fireplace/Stove: | N |
| Heat Type: | Forced Air |
| Central Air Conditioning: | Central Air |
| Central Vac: | N |
| Laundry Level: | Syste |
| Ensuite Laundry: | F |
| Sewers: | Sewer |
$
%
Years
This calculator is for demonstration purposes only. Always consult a professional
financial advisor before making personal financial decisions.
| Although the information displayed is believed to be accurate, no warranties or representations are made of any kind. |
| HOMELIFE LANDMARK REALTY INC. |
- Listing -1 of 0
|
|

Sachi Patel
Broker
Dir:
647-702-7117
Bus:
6477027117
| Virtual Tour | Book Showing | Email a Friend |
Jump To:
At a Glance:
| Type: | Freehold - Detached |
| Area: | York |
| Municipality: | Georgina |
| Neighbourhood: | Keswick South |
| Style: | 2-Storey |
| Lot Size: | x 450.40(Feet) |
| Approximate Age: | |
| Tax: | $5,883.04 |
| Maintenance Fee: | $0 |
| Beds: | 3 |
| Baths: | 2 |
| Garage: | 0 |
| Fireplace: | N |
| Air Conditioning: | |
| Pool: | None |
Locatin Map:
Payment Calculator:

Listing added to your favorite list
Looking for resale homes?

By agreeing to Terms of Use, you will have ability to search up to 294619 listings and access to richer information than found on REALTOR.ca through my website.

